
CoastalSands.com
Viewing Listing MLS# 2508892
Murrells Inlet, SC 29576
- 3Beds
- 2Full Baths
- N/AHalf Baths
- 1,760SqFt
- 2006Year Built
- 0.23Acres
- MLS# 2508892
- Residential
- Detached
- Sold
- Approx Time on Market1 month, 26 days
- AreaMurrells Inlet - Horry County
- CountyHorry
- Subdivision Pheasant Run
Overview
Beautiful traditional custom built home in the community of Pheasant Run. An immaculately kept home shows like a model that it originally was. This home has a mature lawn, irrigation, and is nestled on a beautiful lot with a privacy fence enclosing the backyard. Home features a back easy breeze screen porch and also a side patio area off of the eat in kitchen for grilling. This home boast high ceilings, arched doorways, double crown moulding, beautiful wood flooring, bay windows in the carolina room, sky lights, large windows with great natural sunlight. Generous size kitchen, granite counter tops, pantry, 42 inch wood cabinets, and breakfast bar and an adjoining formal dining room. The owners suite is a great size with a tray ceiling, custom walk in closet, the adjoining bathroom has a walk in stone shower with beautiful etched glass door, double vanity, and tiled floors. There are 2 guest bedrooms as well. Don't miss the opportunity to make this your home here in Murrells Inlet. Conveniently located to shopping, golf, the beach, state parks, rivers, medical, and of course we can not forget that Murrells Inlet has some of the best restaurants ever. All information is deemed reliable but not guaranteed, square footage is approximate and is buyer responsibility for verification.
Sale Info
Listing Date: 04-09-2025
Sold Date: 06-05-2025
Aprox Days on Market:
1 month(s), 26 day(s)
Listing Sold:
1 month(s), 27 day(s) ago
Asking Price: $425,000
Selling Price: $410,700
Price Difference:
Reduced By $14,300
Agriculture / Farm
Grazing Permits Blm: ,No,
Horse: No
Grazing Permits Forest Service: ,No,
Grazing Permits Private: ,No,
Irrigation Water Rights: ,No,
Farm Credit Service Incl: ,No,
Crops Included: ,No,
Association Fees / Info
Hoa Frequency: Monthly
Hoa Fees: 62
Hoa: Yes
Hoa Includes: Trash
Community Features: LongTermRentalAllowed
Assoc Amenities: OwnerAllowedMotorcycle, PetRestrictions
Bathroom Info
Total Baths: 2.00
Fullbaths: 2
Room Level
Bedroom1: First
Bedroom2: First
PrimaryBedroom: First
Room Features
DiningRoom: SeparateFormalDiningRoom
FamilyRoom: CeilingFans
Kitchen: BreakfastBar, BreakfastArea, Pantry, StainlessSteelAppliances, SolidSurfaceCounters
Other: BedroomOnMainLevel, EntranceFoyer
Bedroom Info
Beds: 3
Building Info
New Construction: No
Levels: One
Year Built: 2006
Mobile Home Remains: ,No,
Zoning: res
Style: Traditional
Construction Materials: BrickVeneer, VinylSiding
Builders Name: Bill Clark
Builder Model: yes
Buyer Compensation
Exterior Features
Spa: No
Patio and Porch Features: RearPorch, Patio, Porch, Screened
Window Features: Skylights
Foundation: Slab
Exterior Features: Fence, SprinklerIrrigation, Porch, Patio
Financial
Lease Renewal Option: ,No,
Garage / Parking
Parking Capacity: 4
Garage: Yes
Carport: No
Parking Type: Attached, Garage, TwoCarGarage, GarageDoorOpener
Open Parking: No
Attached Garage: Yes
Garage Spaces: 2
Green / Env Info
Green Energy Efficient: Doors, Windows
Interior Features
Floor Cover: Carpet, Tile, Wood
Door Features: InsulatedDoors, StormDoors
Fireplace: No
Laundry Features: WasherHookup
Furnished: Unfurnished
Interior Features: SplitBedrooms, Skylights, BreakfastBar, BedroomOnMainLevel, BreakfastArea, EntranceFoyer, StainlessSteelAppliances, SolidSurfaceCounters
Appliances: Dishwasher, Disposal, Microwave, Range, Refrigerator, Dryer, Washer
Lot Info
Lease Considered: ,No,
Lease Assignable: ,No,
Acres: 0.23
Lot Size: 76x134x77x128
Land Lease: No
Lot Description: OutsideCityLimits, Rectangular, RectangularLot
Misc
Pool Private: No
Pets Allowed: OwnerOnly, Yes
Offer Compensation
Other School Info
Property Info
County: Horry
View: No
Senior Community: No
Stipulation of Sale: None
Habitable Residence: ,No,
Property Sub Type Additional: Detached
Property Attached: No
Security Features: SecuritySystem, SmokeDetectors
Disclosures: CovenantsRestrictionsDisclosure,SellerDisclosure
Rent Control: No
Construction: Resale
Room Info
Basement: ,No,
Sold Info
Sold Date: 2025-06-05T00:00:00
Sqft Info
Building Sqft: 2313
Living Area Source: PublicRecords
Sqft: 1760
Tax Info
Unit Info
Utilities / Hvac
Heating: Central, Electric
Cooling: CentralAir
Electric On Property: No
Cooling: Yes
Utilities Available: CableAvailable, ElectricityAvailable, PhoneAvailable, SewerAvailable, UndergroundUtilities, WaterAvailable
Heating: Yes
Water Source: Public
Waterfront / Water
Waterfront: No
Schools
Elem: Saint James Elementary School
Middle: Saint James Middle School
High: Saint James High School
Directions
Hwy 707 into Pheasant Run, home will be the 3rd house on your left.Courtesy of Coastal Tides Realty
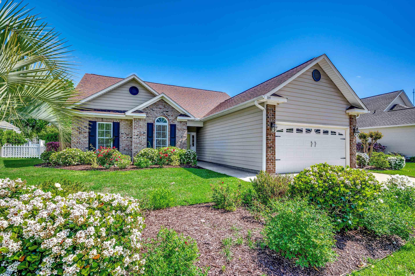
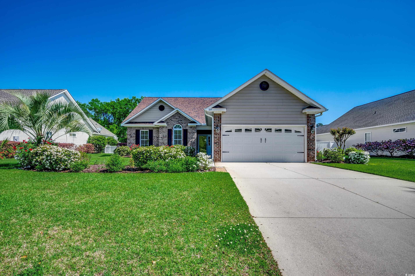
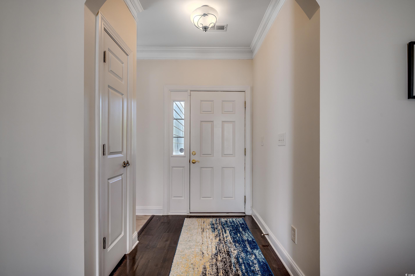
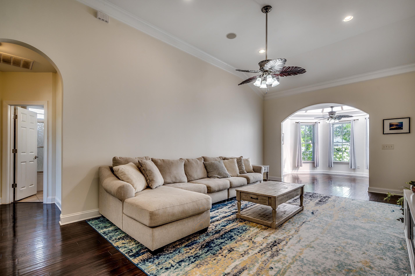
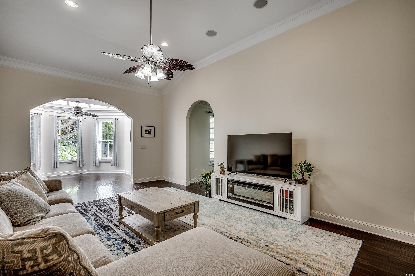
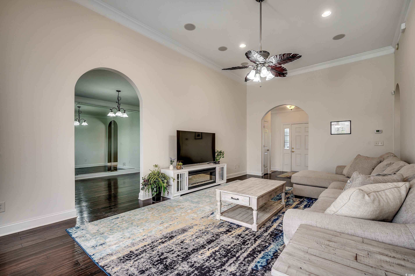
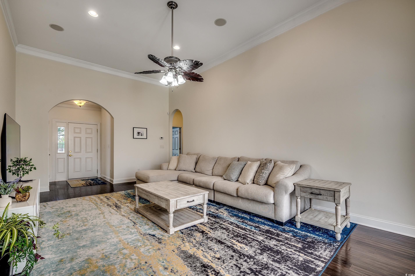

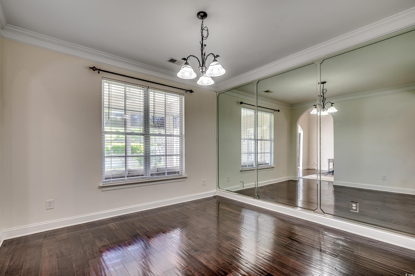
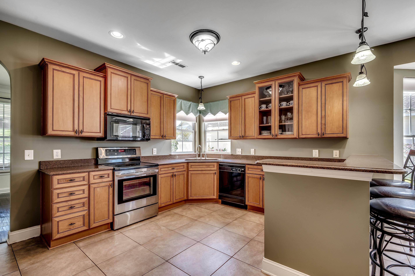
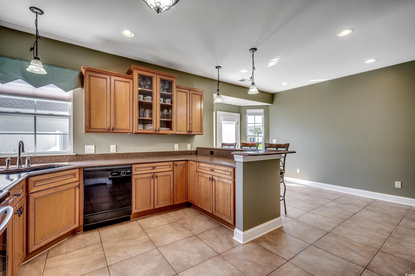
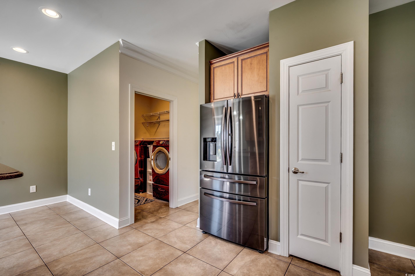
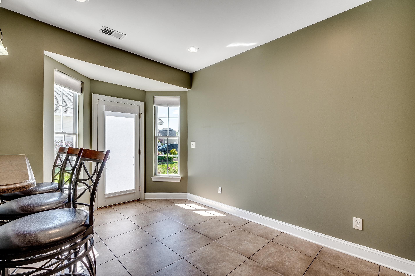
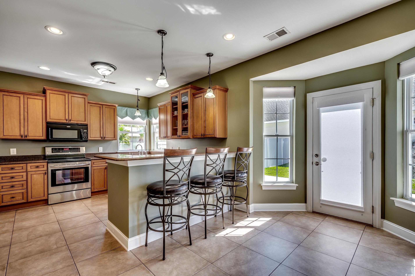
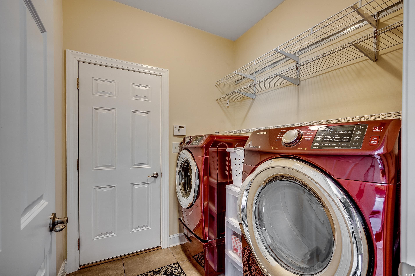
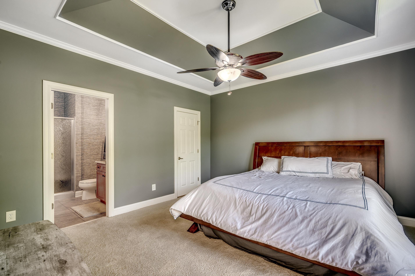
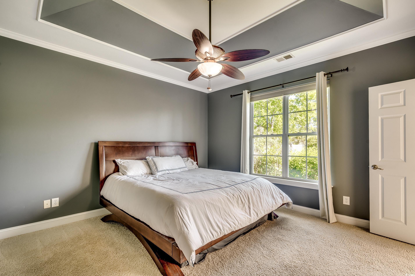
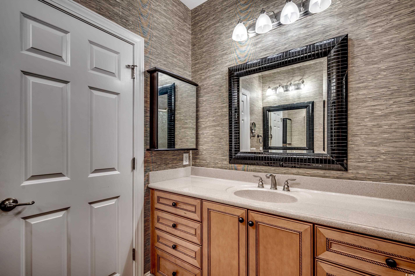
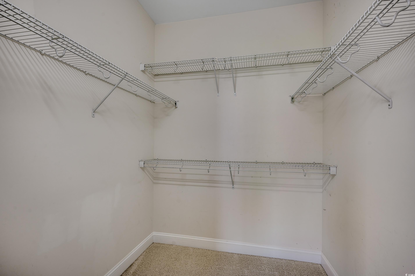
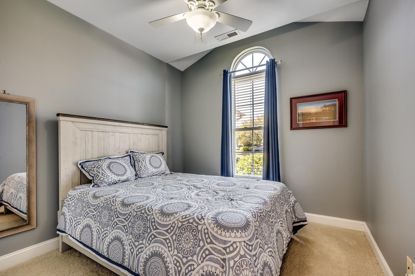
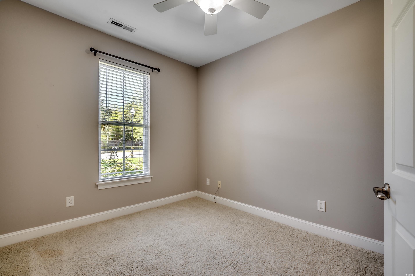
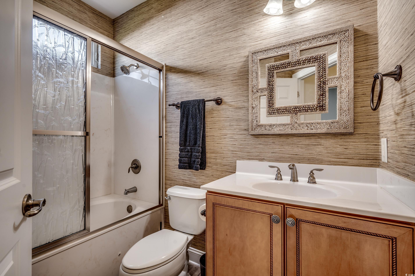
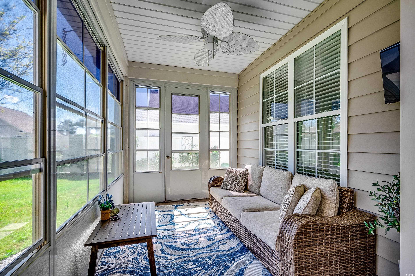
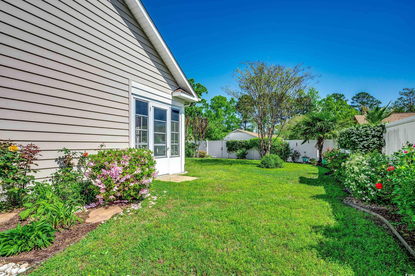
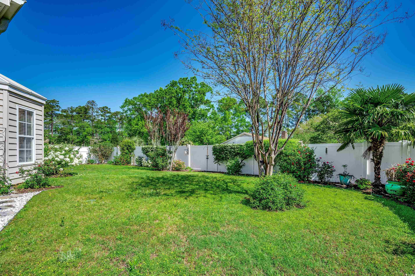

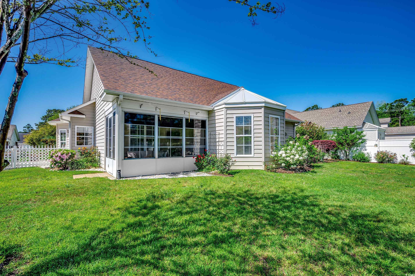
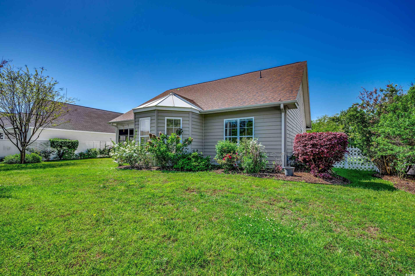
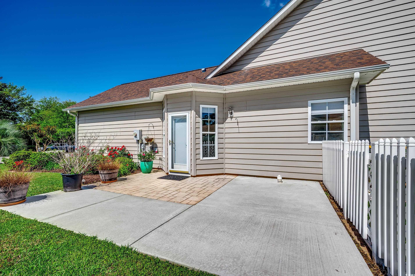
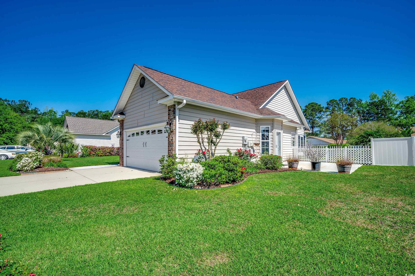
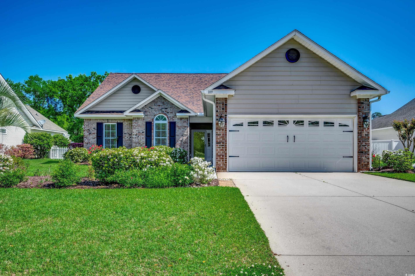
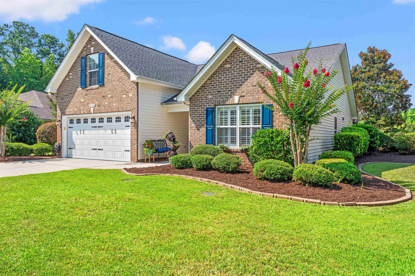
 MLS# 2515926
MLS# 2515926 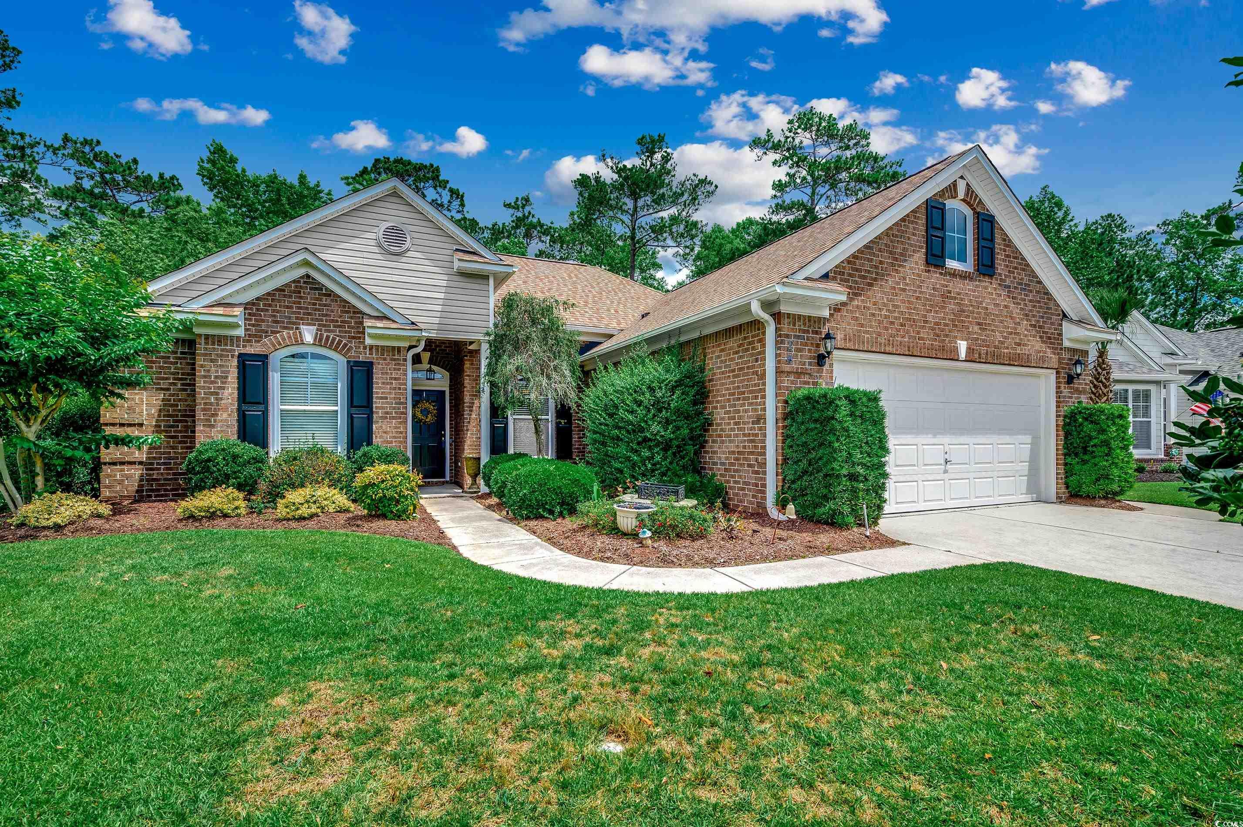
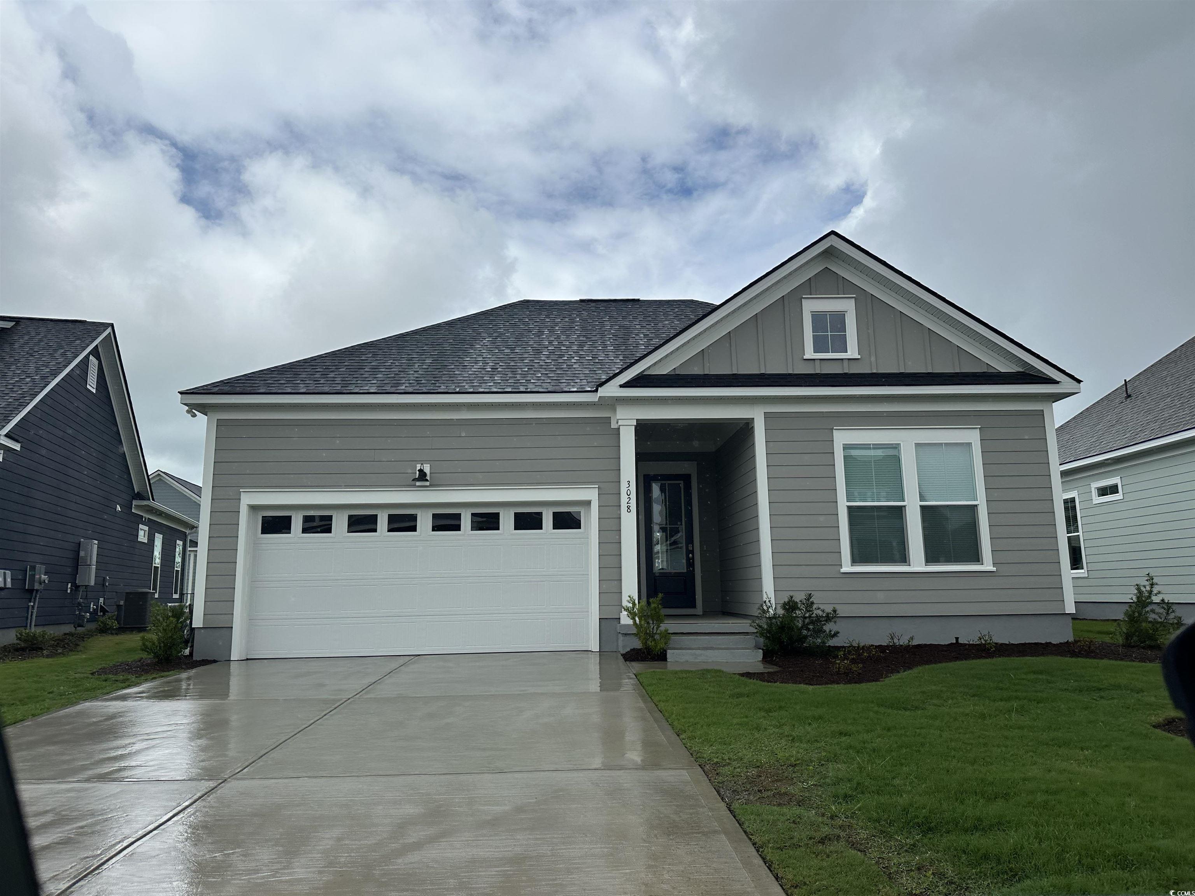
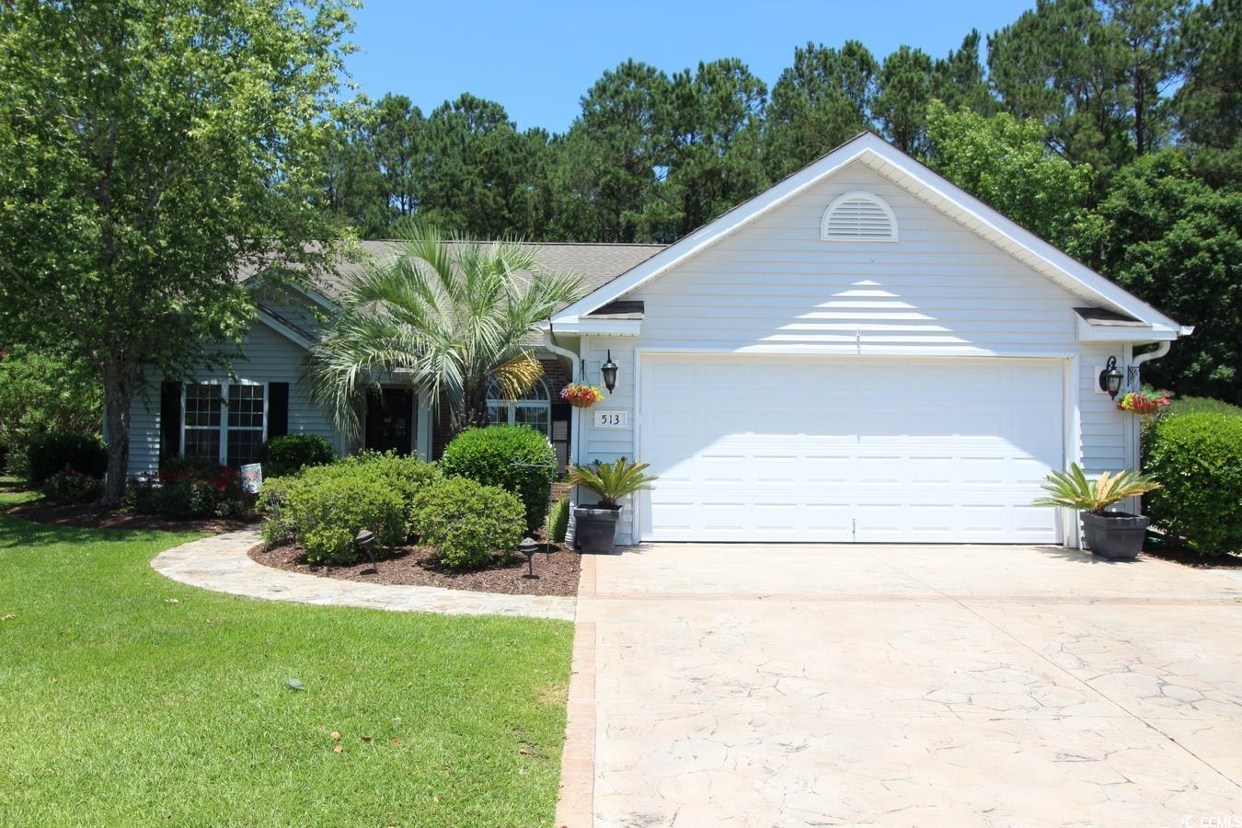
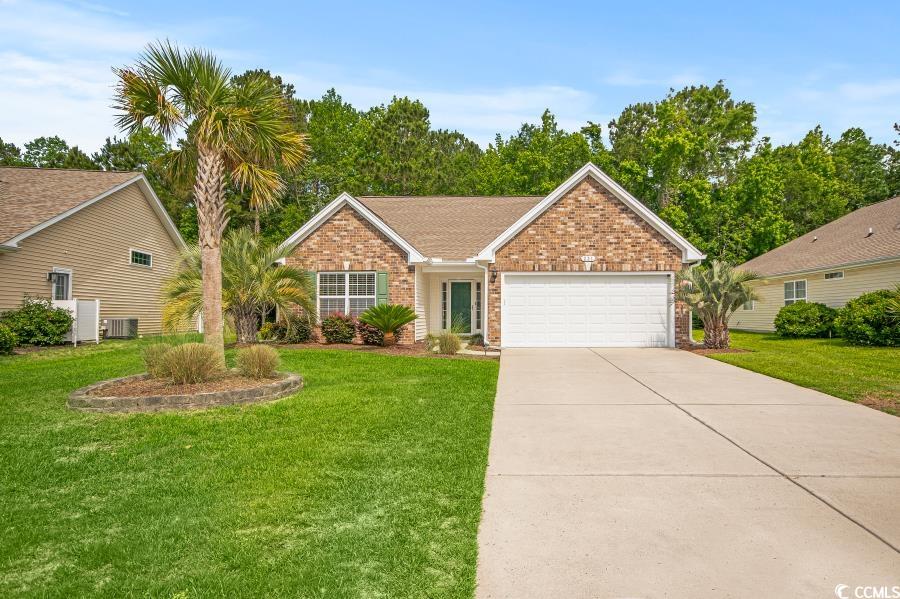
 Provided courtesy of © Copyright 2025 Coastal Carolinas Multiple Listing Service, Inc.®. Information Deemed Reliable but Not Guaranteed. © Copyright 2025 Coastal Carolinas Multiple Listing Service, Inc.® MLS. All rights reserved. Information is provided exclusively for consumers’ personal, non-commercial use, that it may not be used for any purpose other than to identify prospective properties consumers may be interested in purchasing.
Images related to data from the MLS is the sole property of the MLS and not the responsibility of the owner of this website. MLS IDX data last updated on 08-01-2025 1:52 PM EST.
Any images related to data from the MLS is the sole property of the MLS and not the responsibility of the owner of this website.
Provided courtesy of © Copyright 2025 Coastal Carolinas Multiple Listing Service, Inc.®. Information Deemed Reliable but Not Guaranteed. © Copyright 2025 Coastal Carolinas Multiple Listing Service, Inc.® MLS. All rights reserved. Information is provided exclusively for consumers’ personal, non-commercial use, that it may not be used for any purpose other than to identify prospective properties consumers may be interested in purchasing.
Images related to data from the MLS is the sole property of the MLS and not the responsibility of the owner of this website. MLS IDX data last updated on 08-01-2025 1:52 PM EST.
Any images related to data from the MLS is the sole property of the MLS and not the responsibility of the owner of this website.