
CoastalSands.com
Viewing Listing MLS# 2515926
Murrells Inlet, SC 29576
- 4Beds
- 3Full Baths
- N/AHalf Baths
- 1,826SqFt
- 2004Year Built
- 0.25Acres
- MLS# 2515926
- Residential
- Detached
- Sold
- Approx Time on Market1 month, 2 days
- AreaMyrtle Beach Area--South of 544 & West of 17 Bypass M.i. Horry County
- CountyHorry
- Subdivision International Club - The Links
Overview
Location, lifestyle, and comfort come together beautifully at 312 Caldera Court, perfectly positioned in the desirable International Club community of Murrells Inlet! This well-maintained 4-bedroom, 3-bath home sits on a lovely cul-de-sac and offers one of the closest locations to the neighborhood pool, clubhouse, and recreation area! Step inside to an inviting open floor plan featuring vaulted ceilings in both the main living area and the downstairs primary suite. The main-level primary bedroom offers a spacious walk-in closet and a beautifully updated ensuite bath with a glass door walk-in shower and new granite-topped vanity. Two additional guest bedrooms share another full bathroom, also updated with a granite-topped vanity. Upstairs, youll find the 4th bedroom, a second primary suite with its own private bath and walk-in closetideal for long-term guests or anyone who enjoys a little extra privacy. The heart of the home is the bright kitchen, which flows easily into the living and dining areas. Just off the living room, the Carolina room welcomes natural light and is currently used as an officebut its flexible enough to become a cozy den, sitting room, or music space. Love French doors? The current owner has them on handyou can easily install them to suit your style! Out back, you'll find a true entertainers dream: an expansive all-brick patio featuring a built-in Vermont Castings grill, generous counter space, pergola, and plenty of room to gather with friends or unwind after a round of golf. Enjoy life just steps from the International Club Golf Course, home to The Venue, a newly updated restaurant and lounge with rave reviews. You'll also be just 4 miles from the Murrells Inlet Marsh Walk, Garden City Beach, and 8 miles from Brookgreen Gardens, with ample shopping, dining, grocery stores, and recreation all nearby. A transferable home warranty with 12 months of coverage is already in placeoffering added peace of mind for the new owner. This home blends location, comfort, and lifestyleschedule your showing today and experience it for yourself! Listing agent is also the owner.
Sale Info
Listing Date: 06-27-2025
Sold Date: 07-30-2025
Aprox Days on Market:
1 month(s), 2 day(s)
Listing Sold:
3 day(s) ago
Asking Price: $398,000
Selling Price: $401,000
Price Difference:
Increase $3,000
Agriculture / Farm
Grazing Permits Blm: ,No,
Horse: No
Grazing Permits Forest Service: ,No,
Grazing Permits Private: ,No,
Irrigation Water Rights: ,No,
Farm Credit Service Incl: ,No,
Crops Included: ,No,
Association Fees / Info
Hoa Frequency: Monthly
Hoa Fees: 99
Hoa: Yes
Hoa Includes: AssociationManagement, CommonAreas, Internet, LegalAccounting, Pools, RecreationFacilities, Trash
Community Features: Clubhouse, GolfCartsOk, RecreationArea, Golf, LongTermRentalAllowed, Pool
Assoc Amenities: Clubhouse, OwnerAllowedGolfCart, OwnerAllowedMotorcycle, PetRestrictions, TenantAllowedGolfCart, TenantAllowedMotorcycle
Bathroom Info
Total Baths: 3.00
Fullbaths: 3
Room Features
DiningRoom: KitchenDiningCombo
Kitchen: BreakfastBar, Pantry, StainlessSteelAppliances
LivingRoom: CeilingFans, VaultedCeilings
Other: BedroomOnMainLevel, EntranceFoyer
Bedroom Info
Beds: 4
Building Info
New Construction: No
Levels: OneAndOneHalf
Year Built: 2004
Mobile Home Remains: ,No,
Zoning: RES
Style: Traditional
Construction Materials: BrickVeneer, VinylSiding
Builder Model: The Savannah
Buyer Compensation
Exterior Features
Spa: No
Patio and Porch Features: Patio
Pool Features: Community, OutdoorPool
Foundation: Slab
Exterior Features: BuiltInBarbecue, Barbecue, Fence, SprinklerIrrigation, Patio
Financial
Lease Renewal Option: ,No,
Garage / Parking
Parking Capacity: 4
Garage: Yes
Carport: No
Parking Type: Attached, Garage, TwoCarGarage, GarageDoorOpener
Open Parking: No
Attached Garage: Yes
Garage Spaces: 2
Green / Env Info
Interior Features
Floor Cover: Carpet, LuxuryVinyl, LuxuryVinylPlank, Tile
Fireplace: No
Laundry Features: WasherHookup
Furnished: Unfurnished
Interior Features: SplitBedrooms, BreakfastBar, BedroomOnMainLevel, EntranceFoyer, StainlessSteelAppliances
Appliances: Dishwasher, Disposal, Microwave, Range, Refrigerator, Dryer, Washer
Lot Info
Lease Considered: ,No,
Lease Assignable: ,No,
Acres: 0.25
Land Lease: No
Lot Description: CulDeSac, NearGolfCourse, IrregularLot, OutsideCityLimits
Misc
Pool Private: No
Pets Allowed: OwnerOnly, Yes
Offer Compensation
Other School Info
Property Info
County: Horry
View: No
Senior Community: No
Stipulation of Sale: None
Habitable Residence: ,No,
Property Sub Type Additional: Detached
Property Attached: No
Security Features: SmokeDetectors
Disclosures: CovenantsRestrictionsDisclosure,SellerDisclosure
Rent Control: No
Construction: Resale
Room Info
Basement: ,No,
Sold Info
Sold Date: 2025-07-30T00:00:00
Sqft Info
Building Sqft: 2254
Living Area Source: Appraiser
Sqft: 1826
Tax Info
Unit Info
Utilities / Hvac
Heating: Central, Electric
Cooling: CentralAir
Electric On Property: No
Cooling: Yes
Utilities Available: CableAvailable, ElectricityAvailable, PhoneAvailable, SewerAvailable, UndergroundUtilities, WaterAvailable
Heating: Yes
Water Source: Public
Waterfront / Water
Waterfront: No
Schools
Elem: Saint James Elementary School
Middle: Saint James Middle School
High: Saint James High School
Courtesy of Re/max Southern Shores Gc - Cell: 540-818-2307
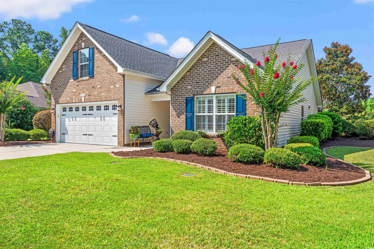

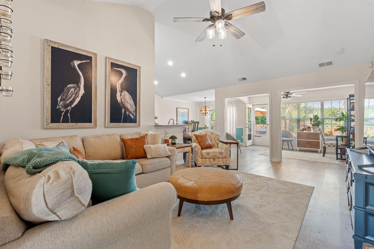
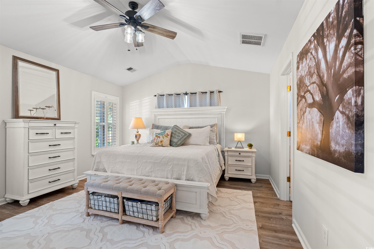
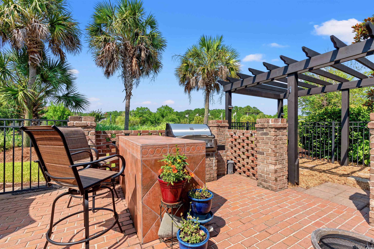
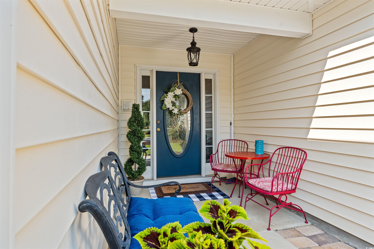
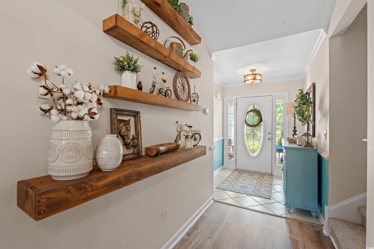
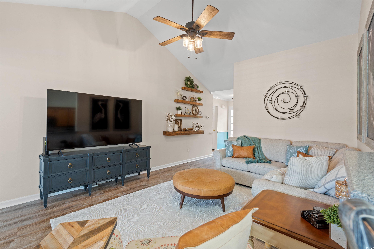
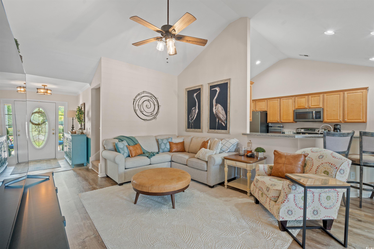
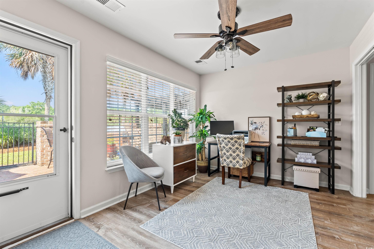
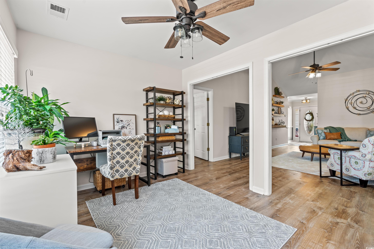
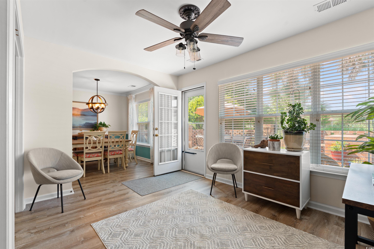
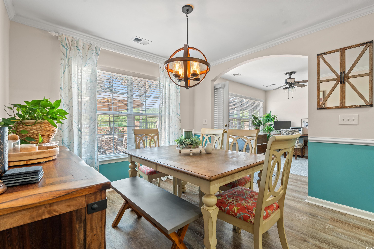
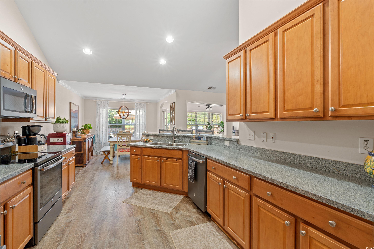
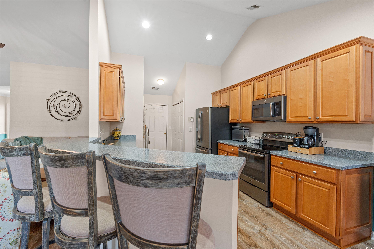
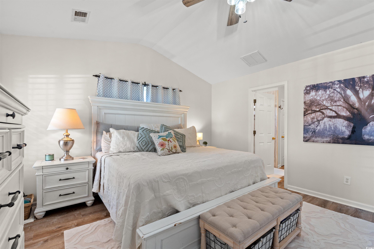
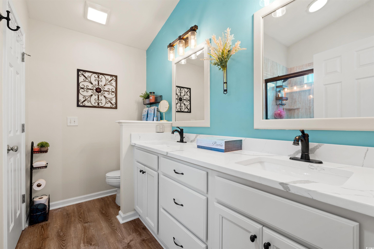
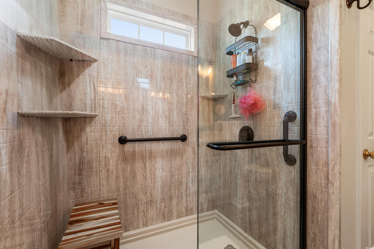
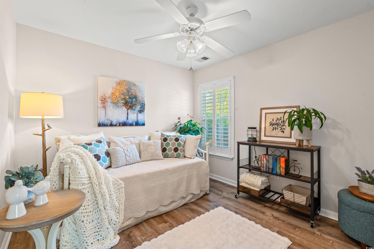
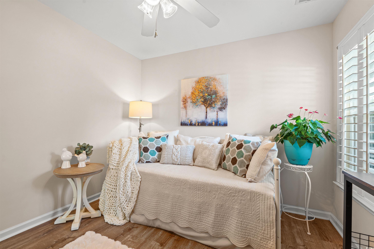
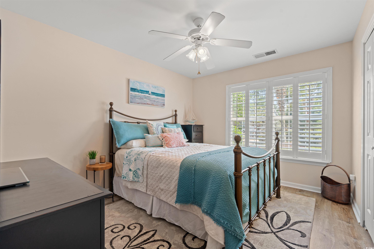
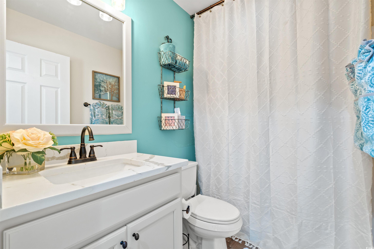
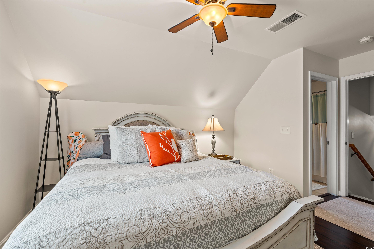
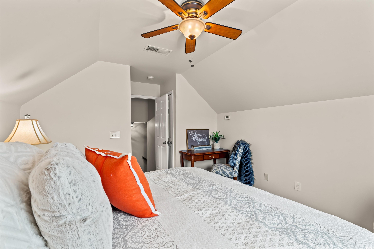
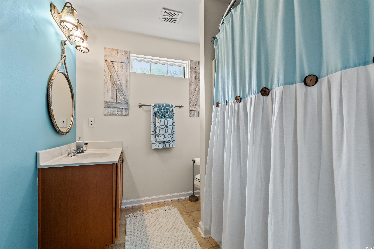
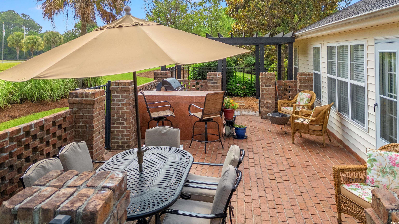
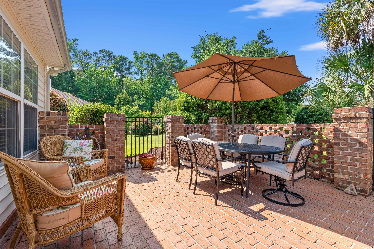
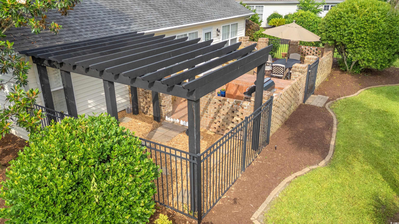
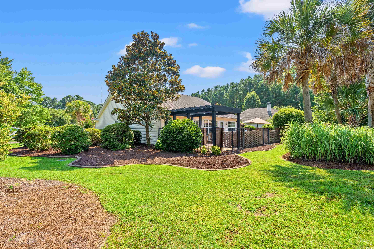
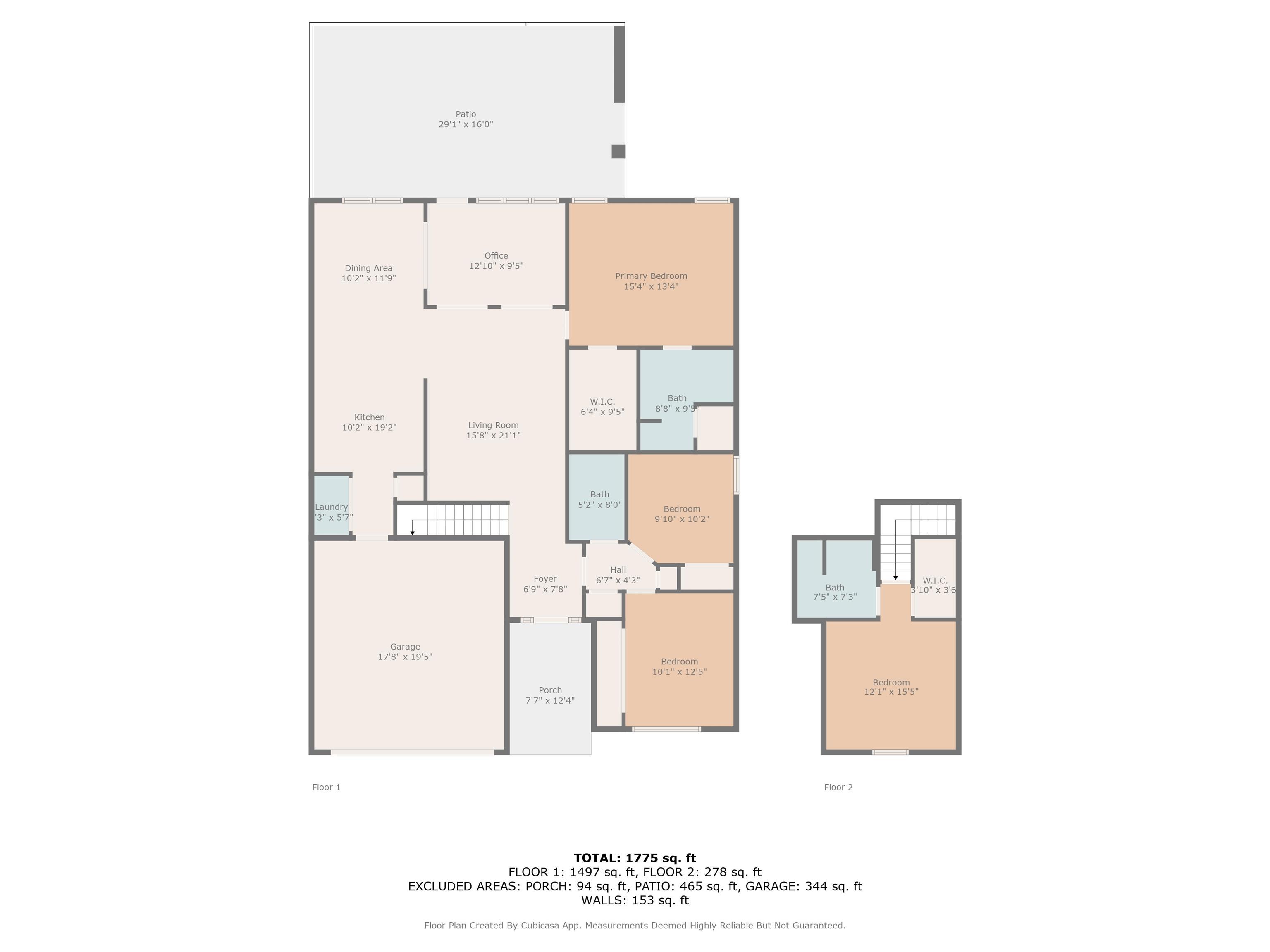
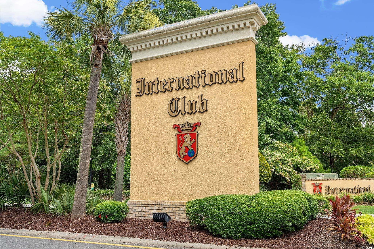
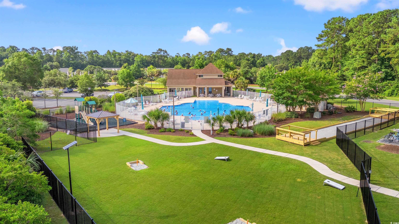
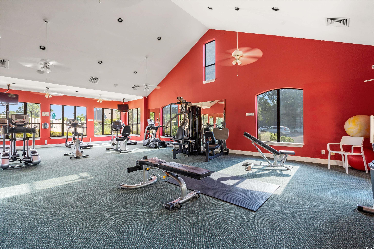
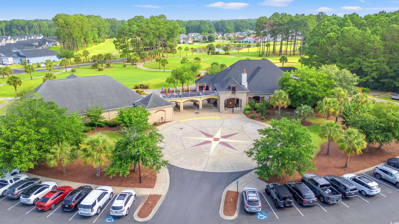
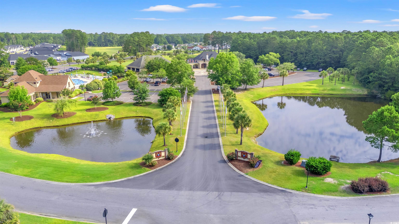

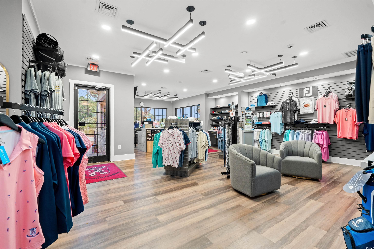
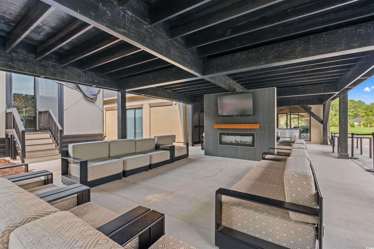
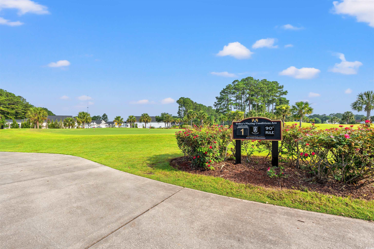
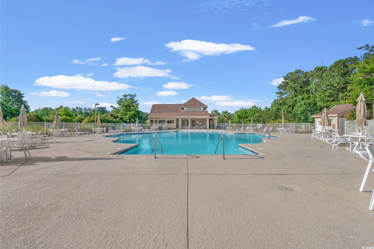

 MLS# 2511948
MLS# 2511948 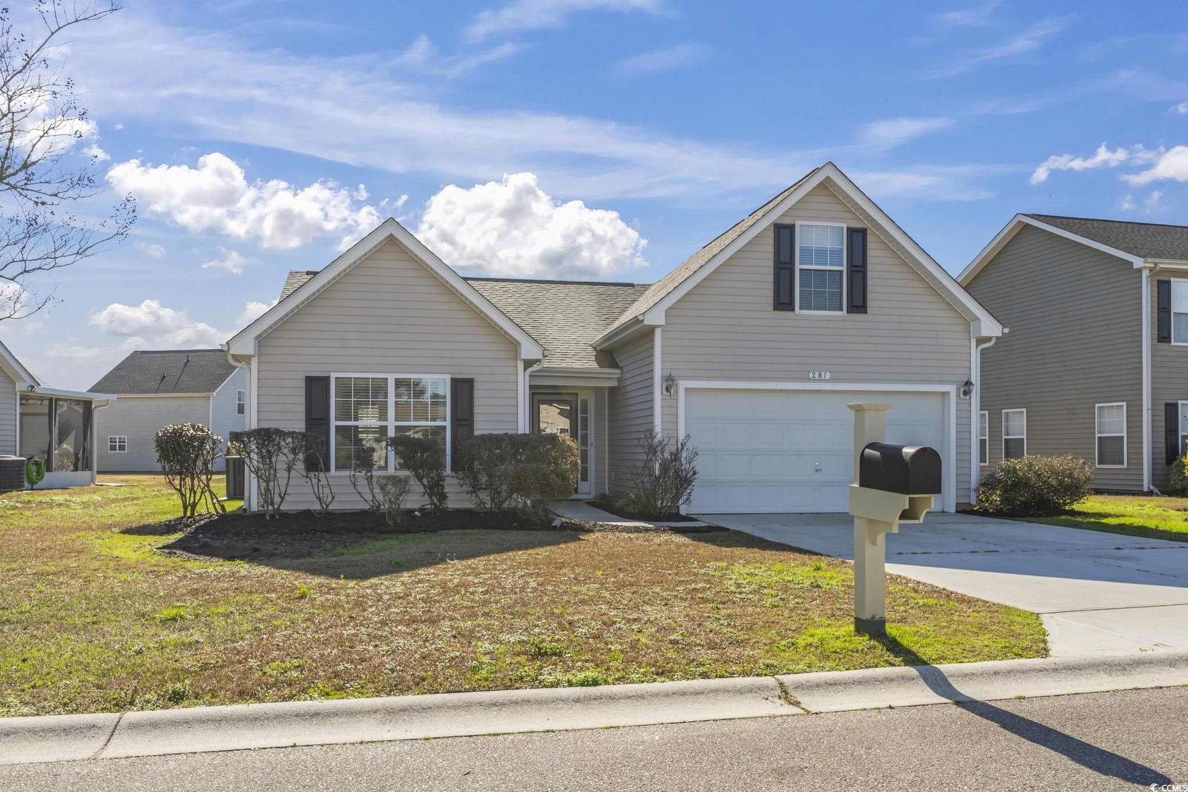
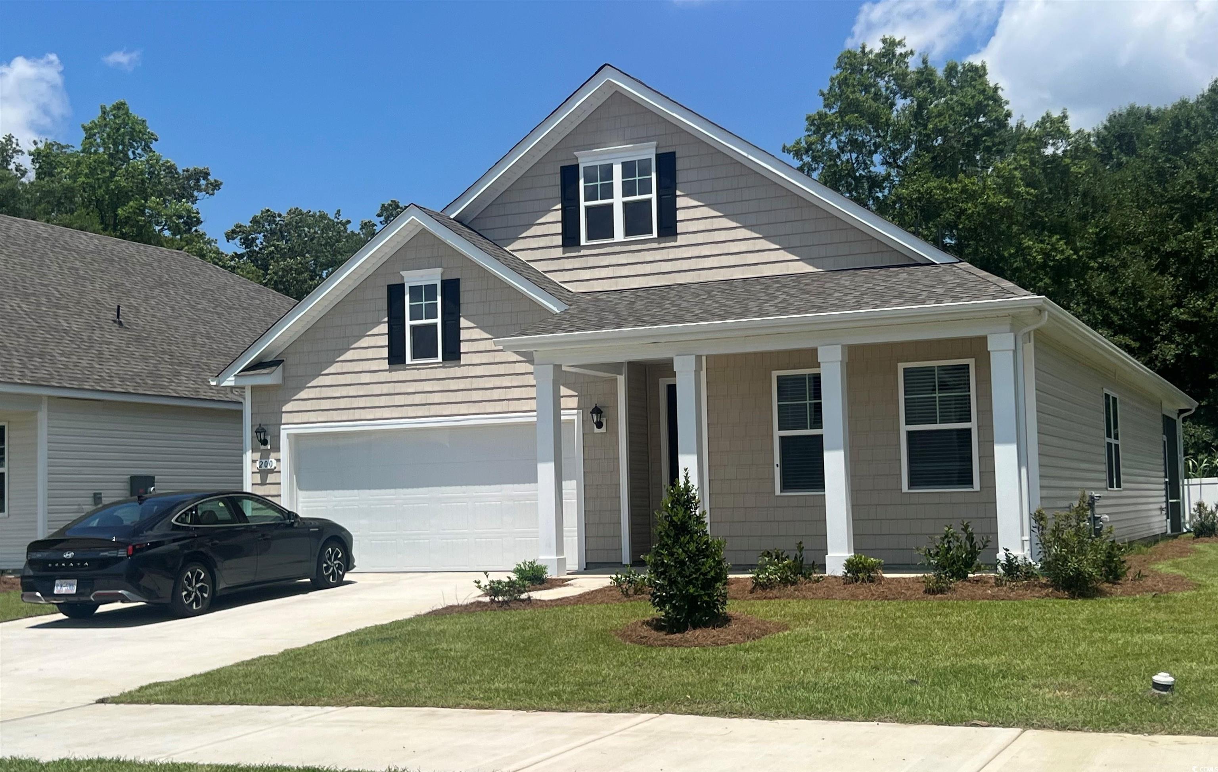
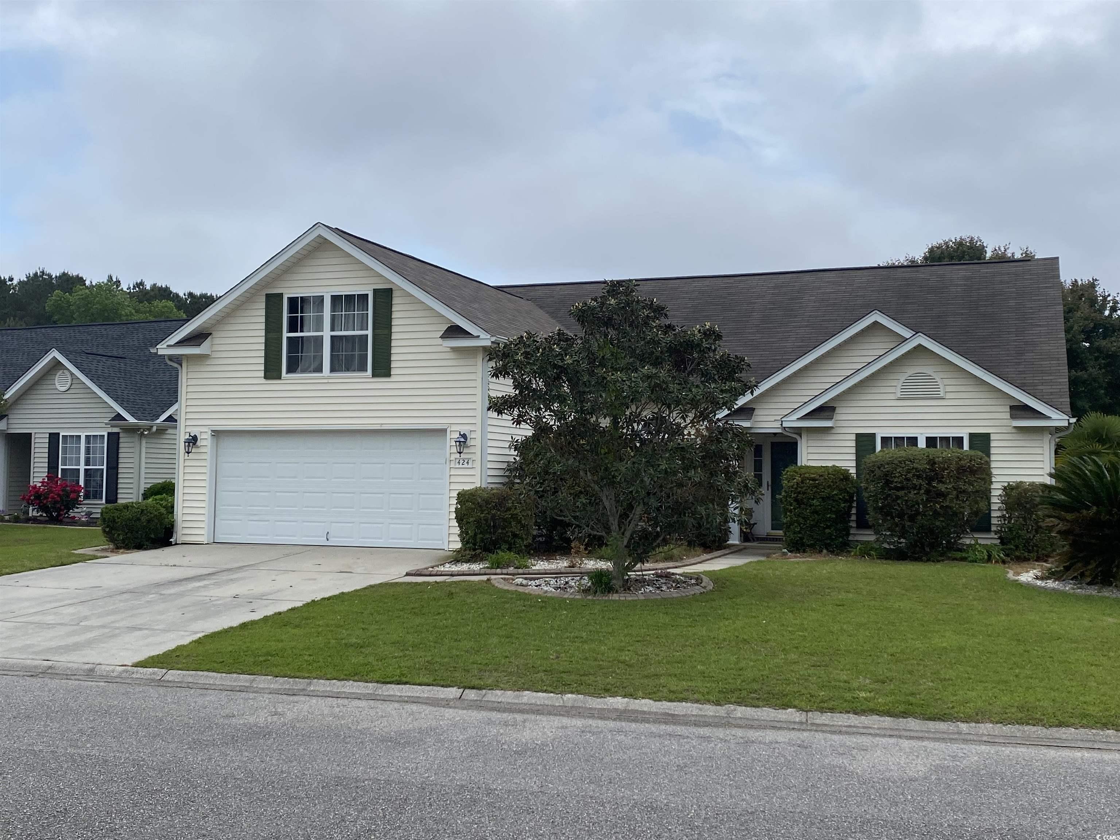
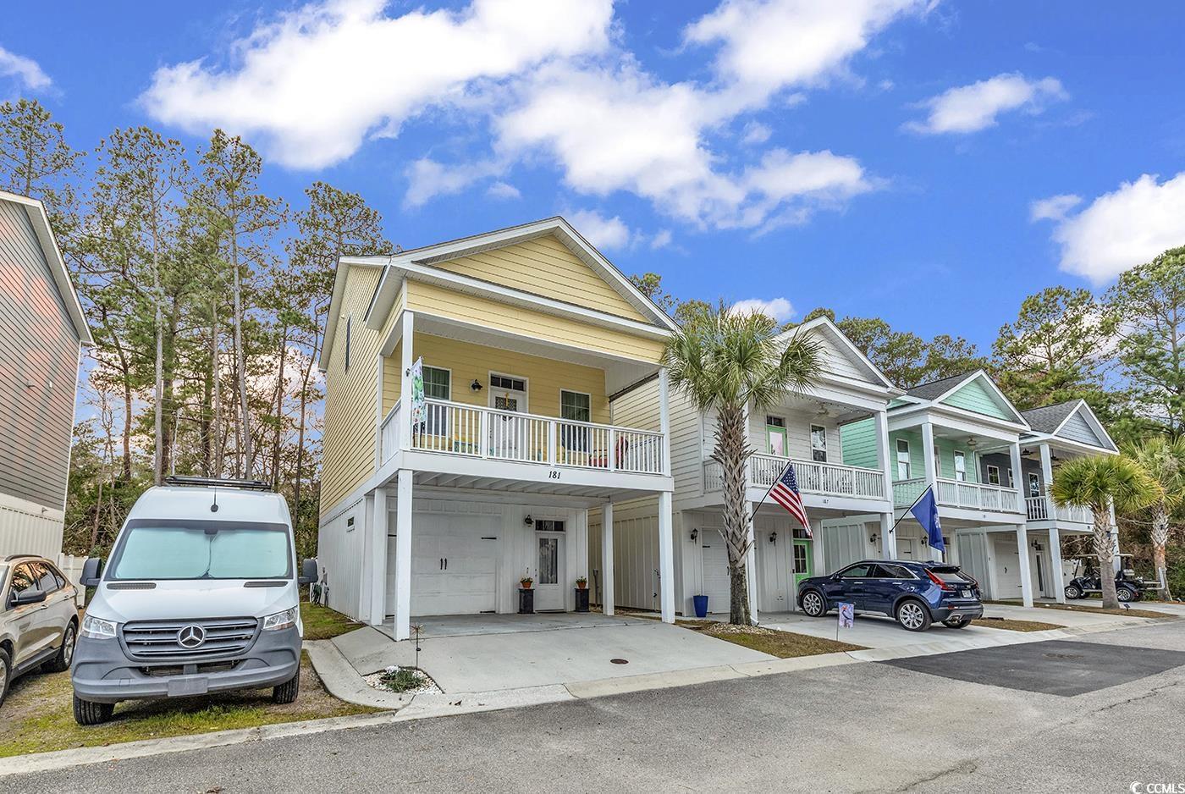
 Provided courtesy of © Copyright 2025 Coastal Carolinas Multiple Listing Service, Inc.®. Information Deemed Reliable but Not Guaranteed. © Copyright 2025 Coastal Carolinas Multiple Listing Service, Inc.® MLS. All rights reserved. Information is provided exclusively for consumers’ personal, non-commercial use, that it may not be used for any purpose other than to identify prospective properties consumers may be interested in purchasing.
Images related to data from the MLS is the sole property of the MLS and not the responsibility of the owner of this website. MLS IDX data last updated on 08-01-2025 11:49 PM EST.
Any images related to data from the MLS is the sole property of the MLS and not the responsibility of the owner of this website.
Provided courtesy of © Copyright 2025 Coastal Carolinas Multiple Listing Service, Inc.®. Information Deemed Reliable but Not Guaranteed. © Copyright 2025 Coastal Carolinas Multiple Listing Service, Inc.® MLS. All rights reserved. Information is provided exclusively for consumers’ personal, non-commercial use, that it may not be used for any purpose other than to identify prospective properties consumers may be interested in purchasing.
Images related to data from the MLS is the sole property of the MLS and not the responsibility of the owner of this website. MLS IDX data last updated on 08-01-2025 11:49 PM EST.
Any images related to data from the MLS is the sole property of the MLS and not the responsibility of the owner of this website.