
CoastalSands.com
Viewing Listing MLS# 2512708
Murrells Inlet, SC 29576
- 3Beds
- 2Full Baths
- N/AHalf Baths
- 1,492SqFt
- 2006Year Built
- 0.21Acres
- MLS# 2512708
- Residential
- Detached
- Sold
- Approx Time on Market1 month, 2 days
- AreaMurrells Inlet - Horry County
- CountyHorry
- Subdivision International Club - The Meadows
Overview
Nestled within the prestigious International Club community in Murrells Inlet, this beautifully updated single-level home offers 3 bedrooms and 2 bathrooms, featuring tile flooring throughout. The kitchen is a delightful space, featuring quartz countertops and stainless steel appliances, perfect for preparing meals in style. Relax and unwind in the inviting Carolina Room, a versatile space that offers panoramic views of the serene surroundings. The primary bedroom is a true retreat, complete with vaulted ceilings, a spacious walk-in closet, and a en-suite bathroom featuring double sinks and a tiled shower. The two guest bedrooms are located at the front of the home, providing privacy and easy access to the second full bathroom. Step outside to the extended patio, ideal for outdoor entertaining or enjoying quiet moments in the fresh air, all while overlooking a tranquil wooded backdrop. Residents of this vibrant community enjoy access to a pool, clubhouse, fitness center, children's play area, library, newly added bocce ball court, and a delightful on-site restaurant perfect for casual dining or social gatherings. Just a short drive away, the renowned MarshWalk in Murrells Inlet offers waterfront dining, live music, shopping, and a variety of outdoor activities, including kayaking, boating and fishing. Don't miss the opportunity to make this move-in-ready gem your own!
Sale Info
Listing Date: 05-21-2025
Sold Date: 06-24-2025
Aprox Days on Market:
1 month(s), 2 day(s)
Listing Sold:
1 month(s), 6 day(s) ago
Asking Price: $395,000
Selling Price: $388,000
Price Difference:
Reduced By $7,000
Agriculture / Farm
Grazing Permits Blm: ,No,
Horse: No
Grazing Permits Forest Service: ,No,
Grazing Permits Private: ,No,
Irrigation Water Rights: ,No,
Farm Credit Service Incl: ,No,
Crops Included: ,No,
Association Fees / Info
Hoa Frequency: Monthly
Hoa Fees: 99
Hoa: Yes
Hoa Includes: AssociationManagement, CommonAreas, Pools, Trash
Community Features: Clubhouse, GolfCartsOk, RecreationArea, LongTermRentalAllowed, Pool
Assoc Amenities: Clubhouse, OwnerAllowedGolfCart, OwnerAllowedMotorcycle, TenantAllowedGolfCart, TenantAllowedMotorcycle
Bathroom Info
Total Baths: 2.00
Fullbaths: 2
Room Dimensions
Bedroom1: 10x12
Bedroom2: 10x11
DiningRoom: 11x11
Kitchen: 12x16
LivingRoom: 13x20
PrimaryBedroom: 14x15
Room Level
Bedroom1: First
Bedroom2: First
PrimaryBedroom: First
Room Features
DiningRoom: KitchenDiningCombo
FamilyRoom: CeilingFans, VaultedCeilings
Kitchen: BreakfastBar, Pantry, StainlessSteelAppliances, SolidSurfaceCounters
LivingRoom: CeilingFans, VaultedCeilings
Other: BedroomOnMainLevel
Bedroom Info
Beds: 3
Building Info
New Construction: No
Levels: One
Year Built: 2006
Mobile Home Remains: ,No,
Zoning: RE
Style: Ranch
Construction Materials: BrickVeneer, VinylSiding, WoodFrame
Buyer Compensation
Exterior Features
Spa: No
Patio and Porch Features: RearPorch, FrontPorch
Pool Features: Community, OutdoorPool
Foundation: Slab
Exterior Features: Porch
Financial
Lease Renewal Option: ,No,
Garage / Parking
Parking Capacity: 4
Garage: Yes
Carport: No
Parking Type: Attached, Garage, TwoCarGarage, GarageDoorOpener
Open Parking: No
Attached Garage: Yes
Garage Spaces: 2
Green / Env Info
Interior Features
Floor Cover: Tile
Door Features: StormDoors
Fireplace: No
Laundry Features: WasherHookup
Furnished: Unfurnished
Interior Features: BreakfastBar, BedroomOnMainLevel, StainlessSteelAppliances, SolidSurfaceCounters
Appliances: Dishwasher, Disposal, Microwave, Range, Refrigerator, Dryer, Washer
Lot Info
Lease Considered: ,No,
Lease Assignable: ,No,
Acres: 0.21
Land Lease: No
Lot Description: OutsideCityLimits, Rectangular, RectangularLot
Misc
Pool Private: No
Offer Compensation
Other School Info
Property Info
County: Horry
View: No
Senior Community: No
Stipulation of Sale: None
Habitable Residence: ,No,
Property Sub Type Additional: Detached
Property Attached: No
Security Features: SmokeDetectors
Disclosures: CovenantsRestrictionsDisclosure,SellerDisclosure
Rent Control: No
Construction: Resale
Room Info
Basement: ,No,
Sold Info
Sold Date: 2025-06-24T00:00:00
Sqft Info
Building Sqft: 1921
Living Area Source: Assessor
Sqft: 1492
Tax Info
Unit Info
Utilities / Hvac
Heating: Central, Electric
Cooling: CentralAir
Electric On Property: No
Cooling: Yes
Utilities Available: CableAvailable, ElectricityAvailable, PhoneAvailable, SewerAvailable, UndergroundUtilities, WaterAvailable
Heating: Yes
Water Source: Public
Waterfront / Water
Waterfront: No
Schools
Elem: Saint James Elementary School
Middle: Saint James Middle School
High: Saint James High School
Directions
From US17 Bypass turn right onto Tournament Blvd. Turn right onto International Club Drive. Turn left onto Pickering Drive. Turn left onto Marbella Drive.Courtesy of Cb Sea Coast Advantage Mi - Office: 843-650-0998
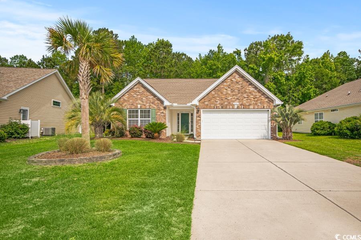
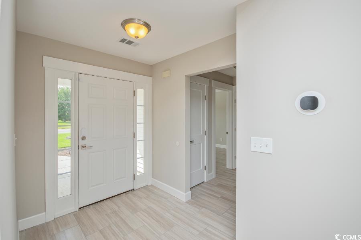
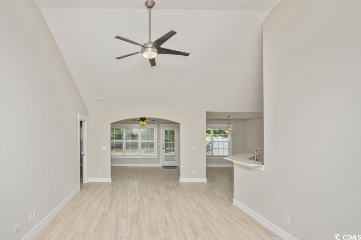
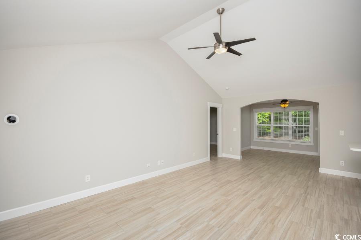
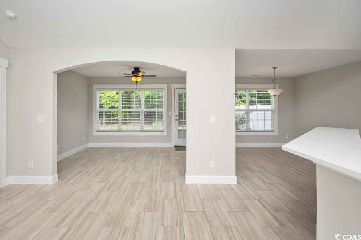
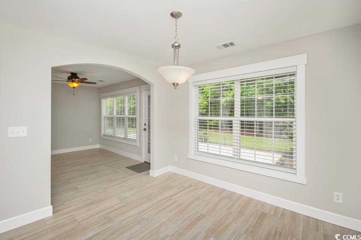
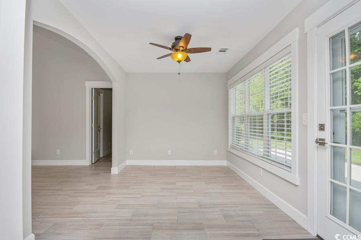
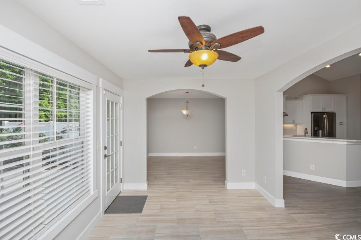
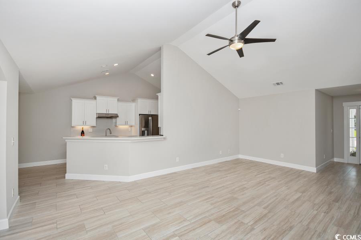
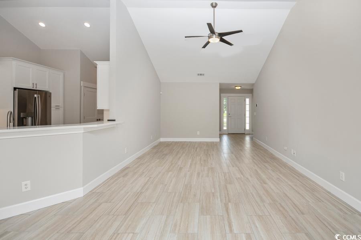
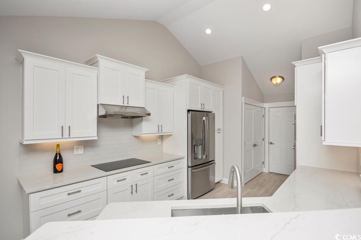
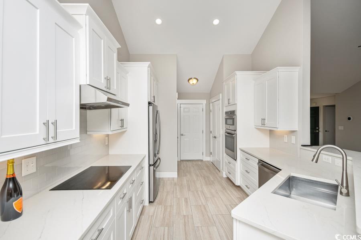
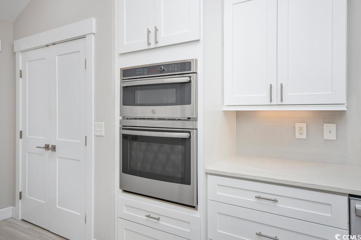
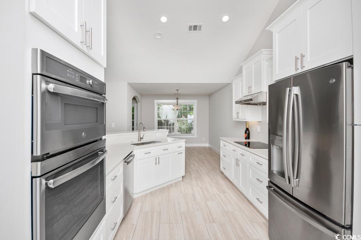
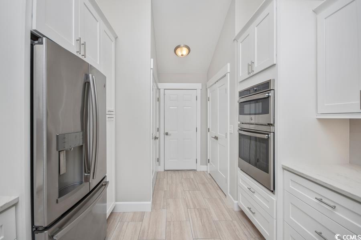
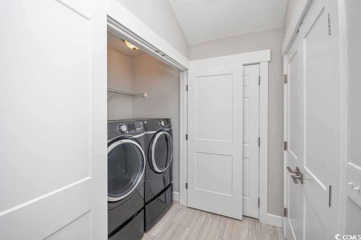
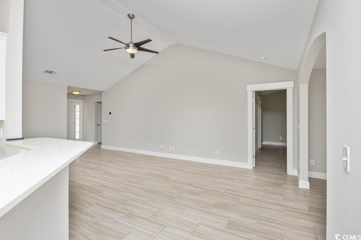
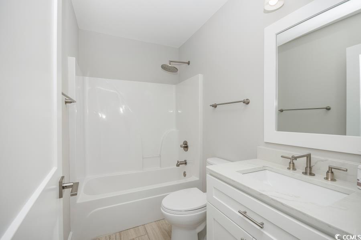
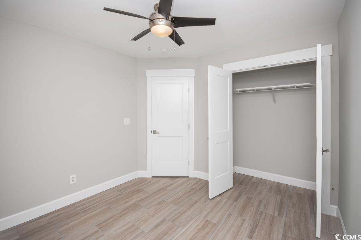
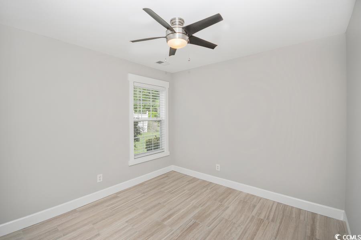
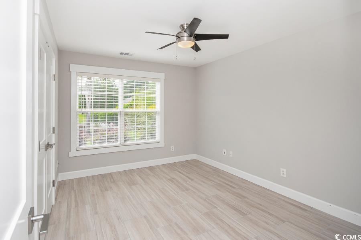
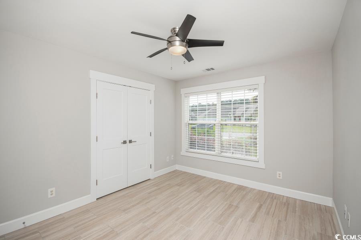
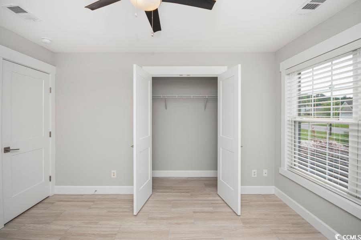
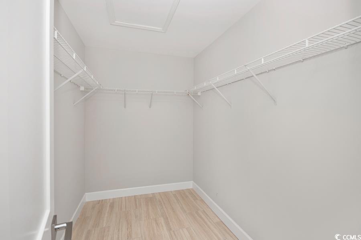
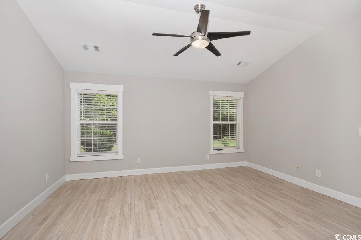
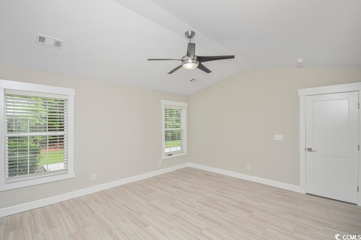
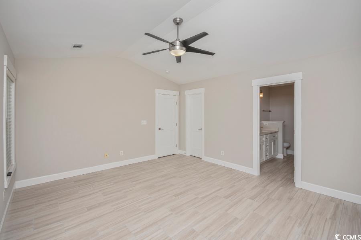
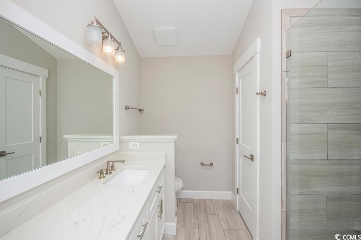
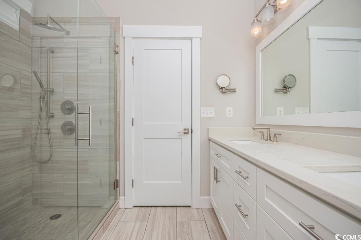
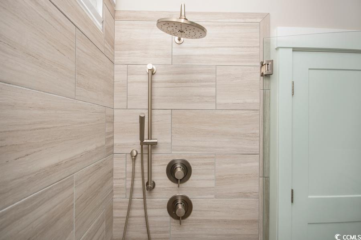
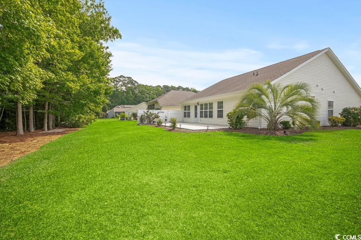
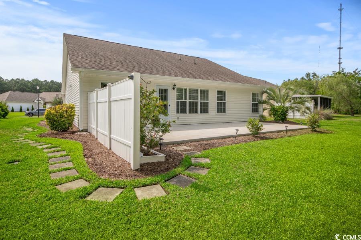
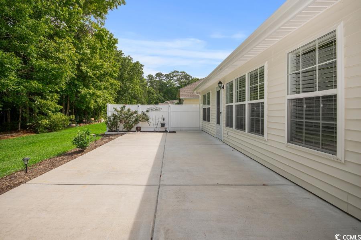
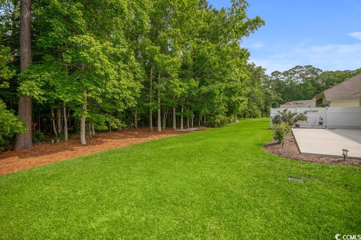
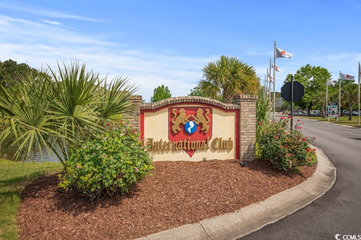
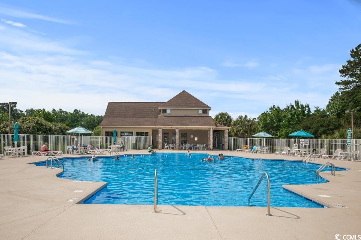
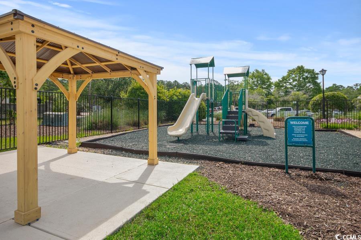
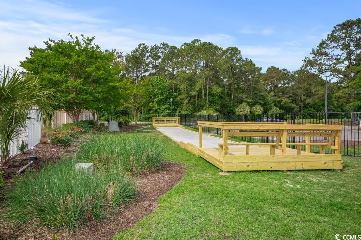
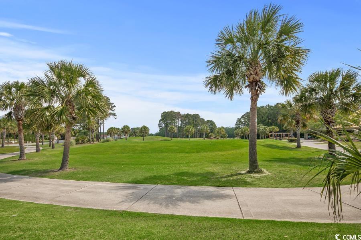
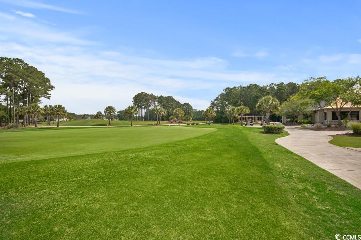
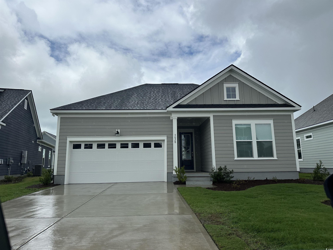
 MLS# 2513476
MLS# 2513476 


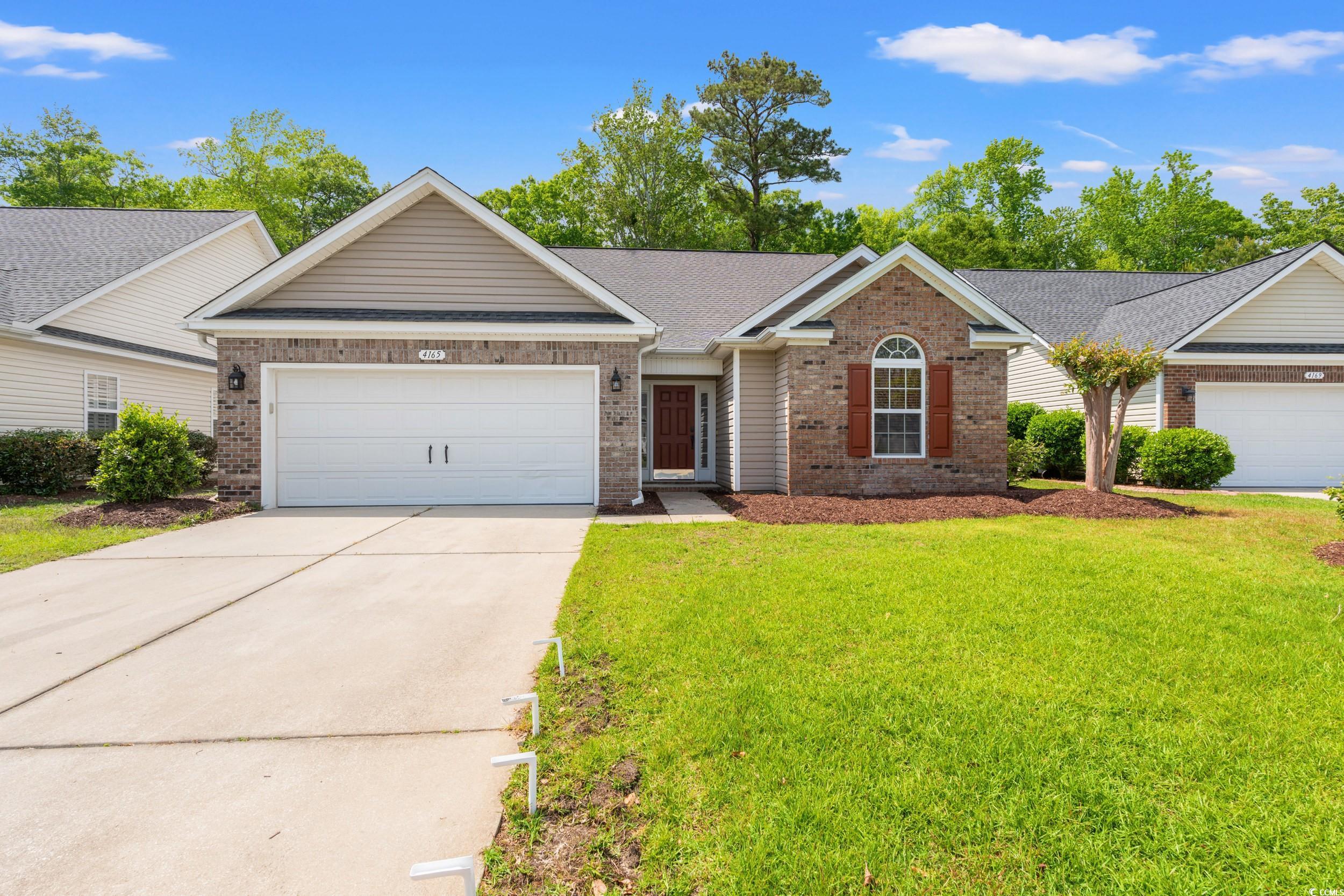
 Provided courtesy of © Copyright 2025 Coastal Carolinas Multiple Listing Service, Inc.®. Information Deemed Reliable but Not Guaranteed. © Copyright 2025 Coastal Carolinas Multiple Listing Service, Inc.® MLS. All rights reserved. Information is provided exclusively for consumers’ personal, non-commercial use, that it may not be used for any purpose other than to identify prospective properties consumers may be interested in purchasing.
Images related to data from the MLS is the sole property of the MLS and not the responsibility of the owner of this website. MLS IDX data last updated on 07-29-2025 11:45 PM EST.
Any images related to data from the MLS is the sole property of the MLS and not the responsibility of the owner of this website.
Provided courtesy of © Copyright 2025 Coastal Carolinas Multiple Listing Service, Inc.®. Information Deemed Reliable but Not Guaranteed. © Copyright 2025 Coastal Carolinas Multiple Listing Service, Inc.® MLS. All rights reserved. Information is provided exclusively for consumers’ personal, non-commercial use, that it may not be used for any purpose other than to identify prospective properties consumers may be interested in purchasing.
Images related to data from the MLS is the sole property of the MLS and not the responsibility of the owner of this website. MLS IDX data last updated on 07-29-2025 11:45 PM EST.
Any images related to data from the MLS is the sole property of the MLS and not the responsibility of the owner of this website.