
CoastalSands.com
Viewing Listing MLS# 2513095
Murrells Inlet, SC 29576
- 4Beds
- 2Full Baths
- 1Half Baths
- 2,219SqFt
- 2005Year Built
- 0.33Acres
- MLS# 2513095
- Residential
- Detached
- Sold
- Approx Time on Market1 month, 17 days
- AreaMyrtle Beach Area--South of 544 & West of 17 Bypass M.i. Horry County
- CountyHorry
- Subdivision Collins Glenn
Overview
This 4BR, 2.5 BA home on a 0.33-acre lot has a large, private backyard with a custom flagstone patio with knee walls. The home has a split bedroom floorplan with plenty of open space & high ceilings. The kitchen (19 x 12.5) has a flat top stove, built in microwave, breakfast eating area and a built-in desk. The living room (19 x 13) has a wood burning fireplace. The great room (22 x 13.5) with vaulted ceilings is the central core of the home. There is also a formal dining room. The master bedroom suite has a walk-in closet & linen closet. Double glass doors from both the master bedroom & great room provide access to the backyard flagstone patio which has a built-in fire pit and a counter high wall with space for a grill. The screened-in back porch (13.5 x 11) has tile floors and sliding plastic windows which allows for its use as a four-season room. The hall from the kitchen to the garage services the laundry room, bedroom #4 and half bathroom. Brand NEW ROOF in May 2025. HVAC 2018. Water Heater 2017. The home is located in Collins Glenn on a quiet, low traffic street which is maintained by Horry County. Collins Glenn has a community pool, weekly trash pick-up and internet service as amenities provided through the HOA. Collins Glenn is a highly desirous South Strand neighborhood serviced by the St. James schools. This home is conveniently close to Hwy 707, groceries, pharmacies, retail, the beaches of the Atlantic Ocean, the Murrells Inlet MarshWalk & all the amenities that the South Strand has to offer. The grill on the back patio, all the garage shelving/cabinets & generator will convey with the sale of the property.
Sale Info
Listing Date: 05-26-2025
Sold Date: 07-14-2025
Aprox Days on Market:
1 month(s), 17 day(s)
Listing Sold:
17 day(s) ago
Asking Price: $430,000
Selling Price: $425,000
Price Difference:
Reduced By $5,000
Agriculture / Farm
Grazing Permits Blm: ,No,
Horse: No
Grazing Permits Forest Service: ,No,
Grazing Permits Private: ,No,
Irrigation Water Rights: ,No,
Farm Credit Service Incl: ,No,
Crops Included: ,No,
Association Fees / Info
Hoa Frequency: Monthly
Hoa Fees: 94
Hoa: Yes
Hoa Includes: Internet, Pools, Trash
Community Features: GolfCartsOk, LongTermRentalAllowed, Pool
Assoc Amenities: OwnerAllowedGolfCart, OwnerAllowedMotorcycle, PetRestrictions
Bathroom Info
Total Baths: 3.00
Halfbaths: 1
Fullbaths: 2
Room Dimensions
Bedroom1: 15 x 11
Bedroom2: 11 x 9.8
Bedroom3: 12 x 10.5
DiningRoom: 10 x 10
GreatRoom: 22 x 13.5
Kitchen: 19 x 12.5
LivingRoom: 19 x 13
PrimaryBedroom: 16 x 15
Room Level
Bedroom1: First
Bedroom2: First
Bedroom3: First
PrimaryBedroom: First
Room Features
DiningRoom: SeparateFormalDiningRoom, FamilyDiningRoom, VaultedCeilings
FamilyRoom: CeilingFans, VaultedCeilings
Kitchen: BreakfastArea, KitchenExhaustFan, Pantry
LivingRoom: CeilingFans, Fireplace, VaultedCeilings
Other: BedroomOnMainLevel, EntranceFoyer
Bedroom Info
Beds: 4
Building Info
New Construction: No
Levels: One
Year Built: 2005
Mobile Home Remains: ,No,
Zoning: PDD
Style: Contemporary
Construction Materials: VinylSiding
Builders Name: Springfield Development
Buyer Compensation
Exterior Features
Spa: No
Patio and Porch Features: RearPorch, Deck, Porch, Screened
Window Features: StormWindows
Pool Features: Community, OutdoorPool
Foundation: Slab
Exterior Features: Deck, Porch
Financial
Lease Renewal Option: ,No,
Garage / Parking
Parking Capacity: 4
Garage: Yes
Carport: No
Parking Type: Attached, Garage, TwoCarGarage, GarageDoorOpener
Open Parking: No
Attached Garage: Yes
Garage Spaces: 2
Green / Env Info
Interior Features
Floor Cover: Tile, Wood
Door Features: StormDoors
Fireplace: Yes
Laundry Features: WasherHookup
Furnished: Unfurnished
Interior Features: Fireplace, SplitBedrooms, BedroomOnMainLevel, BreakfastArea, EntranceFoyer
Appliances: Dishwasher, Microwave, Range, Refrigerator, RangeHood, Dryer, Washer
Lot Info
Lease Considered: ,No,
Lease Assignable: ,No,
Acres: 0.33
Lot Size: 31x148x68x104x151
Land Lease: No
Lot Description: OutsideCityLimits
Misc
Pool Private: No
Pets Allowed: OwnerOnly, Yes
Offer Compensation
Other School Info
Property Info
County: Horry
View: No
Senior Community: No
Stipulation of Sale: None
Habitable Residence: ,No,
Property Sub Type Additional: Detached
Property Attached: No
Disclosures: CovenantsRestrictionsDisclosure
Rent Control: No
Construction: Resale
Room Info
Basement: ,No,
Sold Info
Sold Date: 2025-07-14T00:00:00
Sqft Info
Building Sqft: 2817
Living Area Source: PublicRecords
Sqft: 2219
Tax Info
Unit Info
Utilities / Hvac
Heating: Central, Electric
Cooling: CentralAir
Electric On Property: No
Cooling: Yes
Utilities Available: CableAvailable, ElectricityAvailable, PhoneAvailable, SewerAvailable, WaterAvailable
Heating: Yes
Water Source: Public
Waterfront / Water
Waterfront: No
Schools
Elem: Saint James Elementary School
Middle: Saint James Middle School
High: Saint James High School
Directions
Travel South on SC Hwy 707 & pass St. James High School. Turn left onto Fenway Drive to enter the Collins Glenn neighborhood. Turn left onto Westham Drive. The home is on the left-hand side - 513 Westham Drive, MISC 29576. GPS 33.609484, -79.052169Courtesy of Re/max Southern Shores Gc - Cell: 843-450-8760
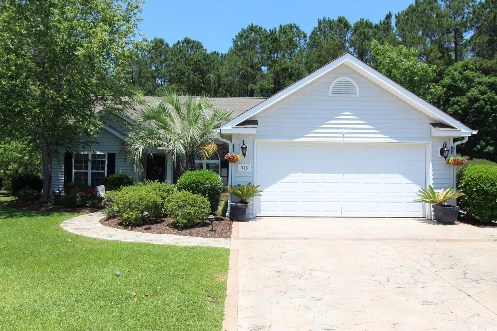

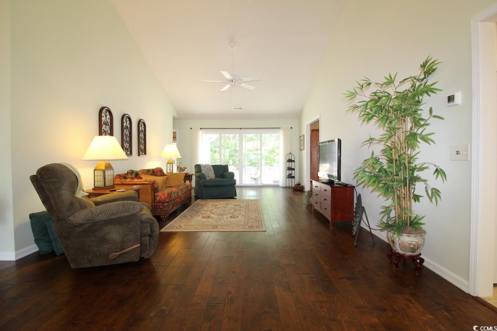
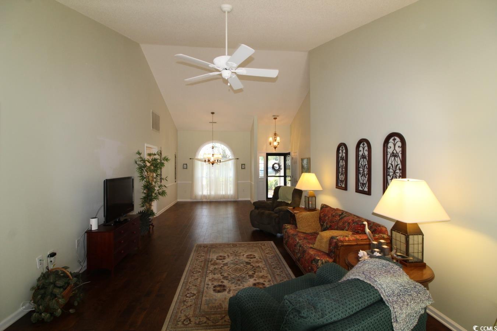

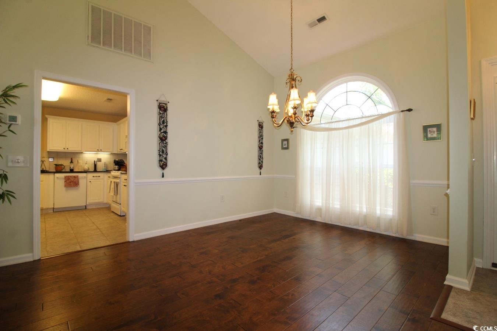
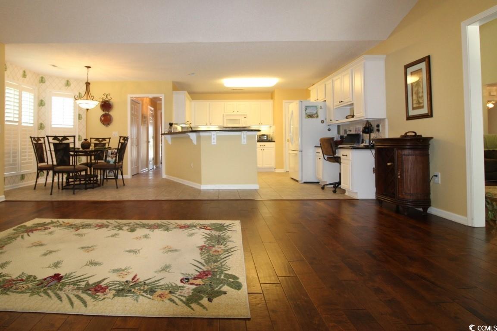
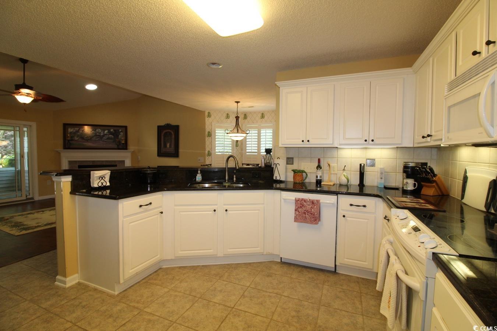


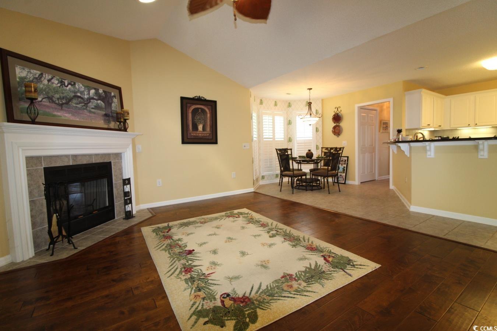
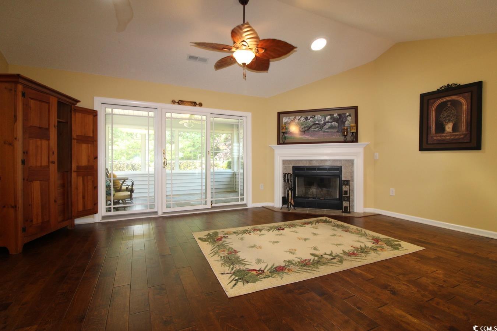


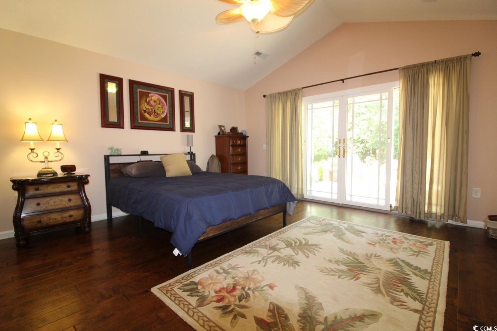
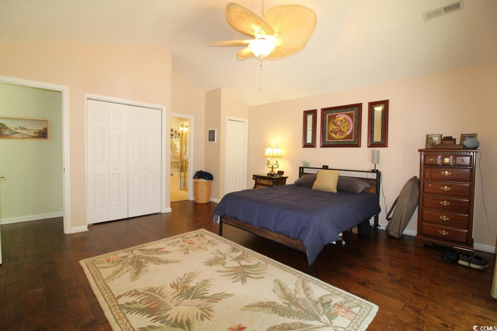

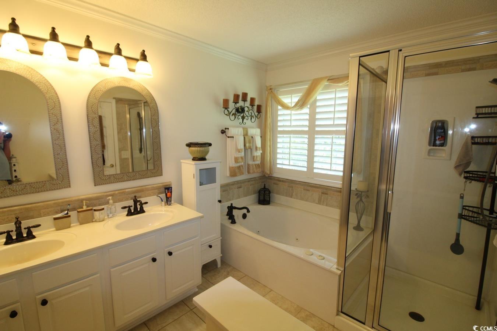
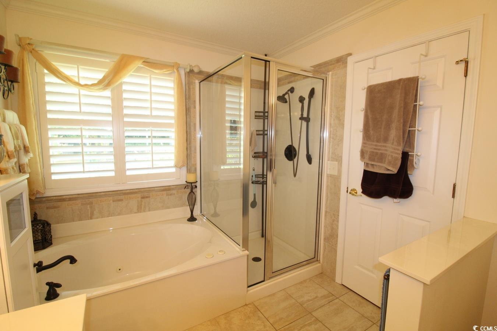

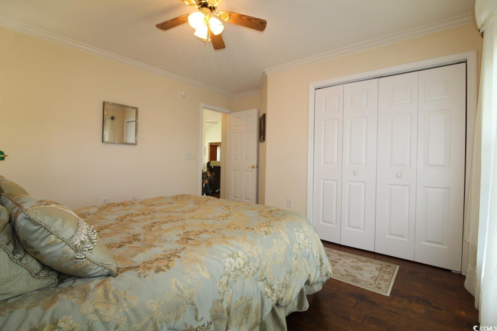
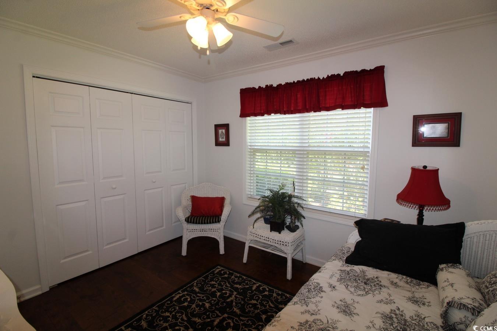

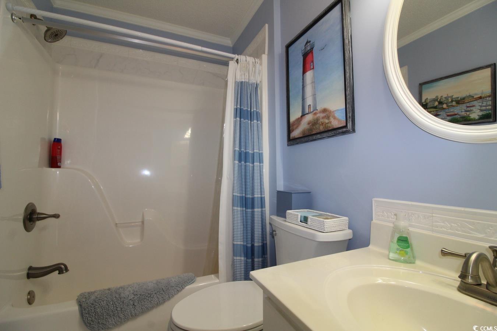
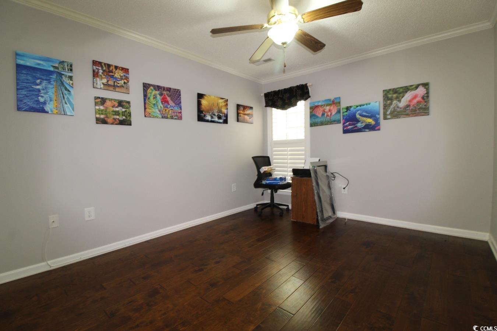

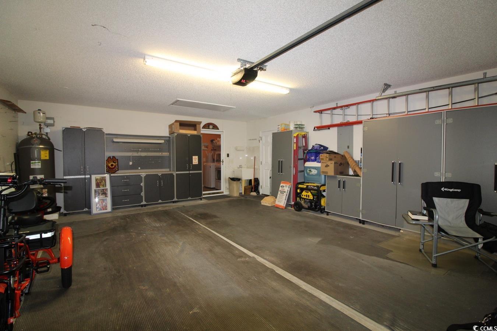


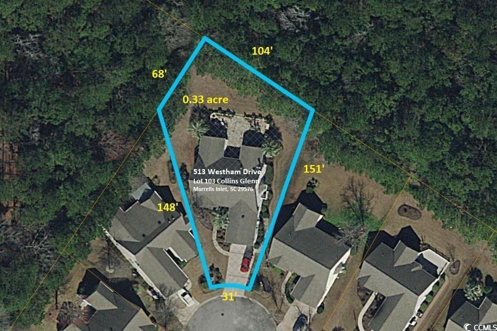
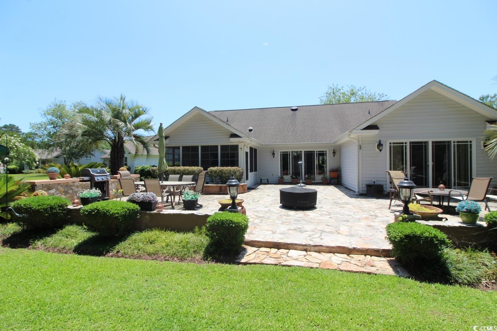





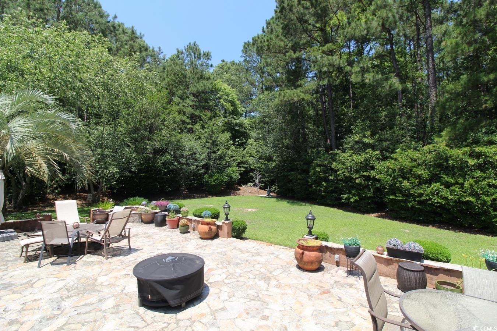
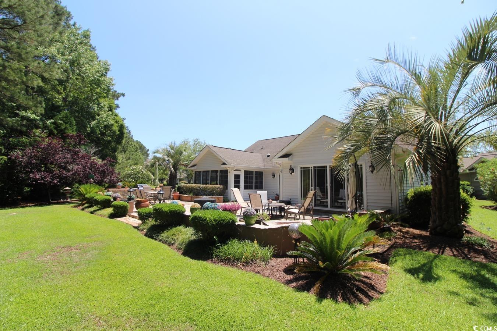



 MLS# 2511948
MLS# 2511948 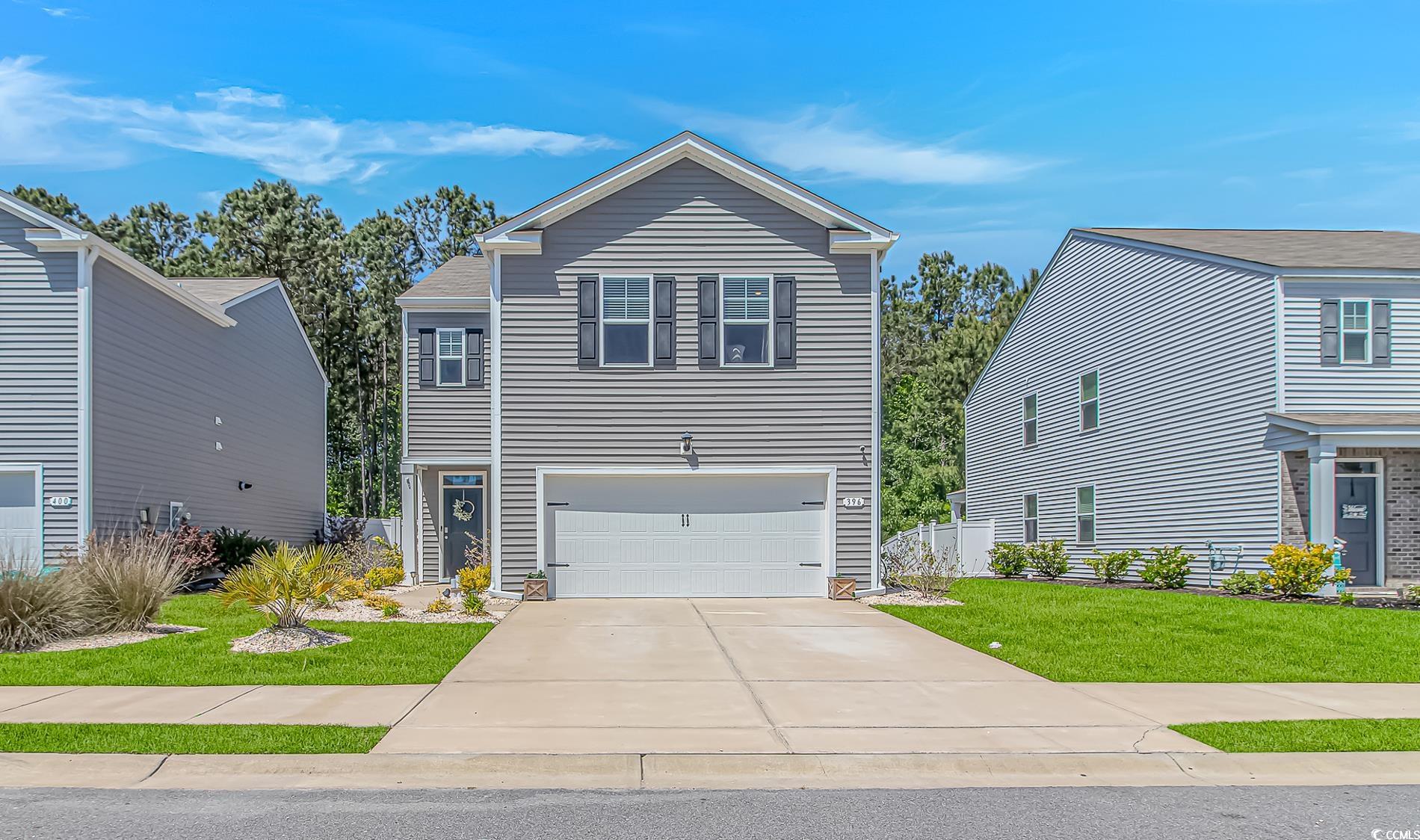
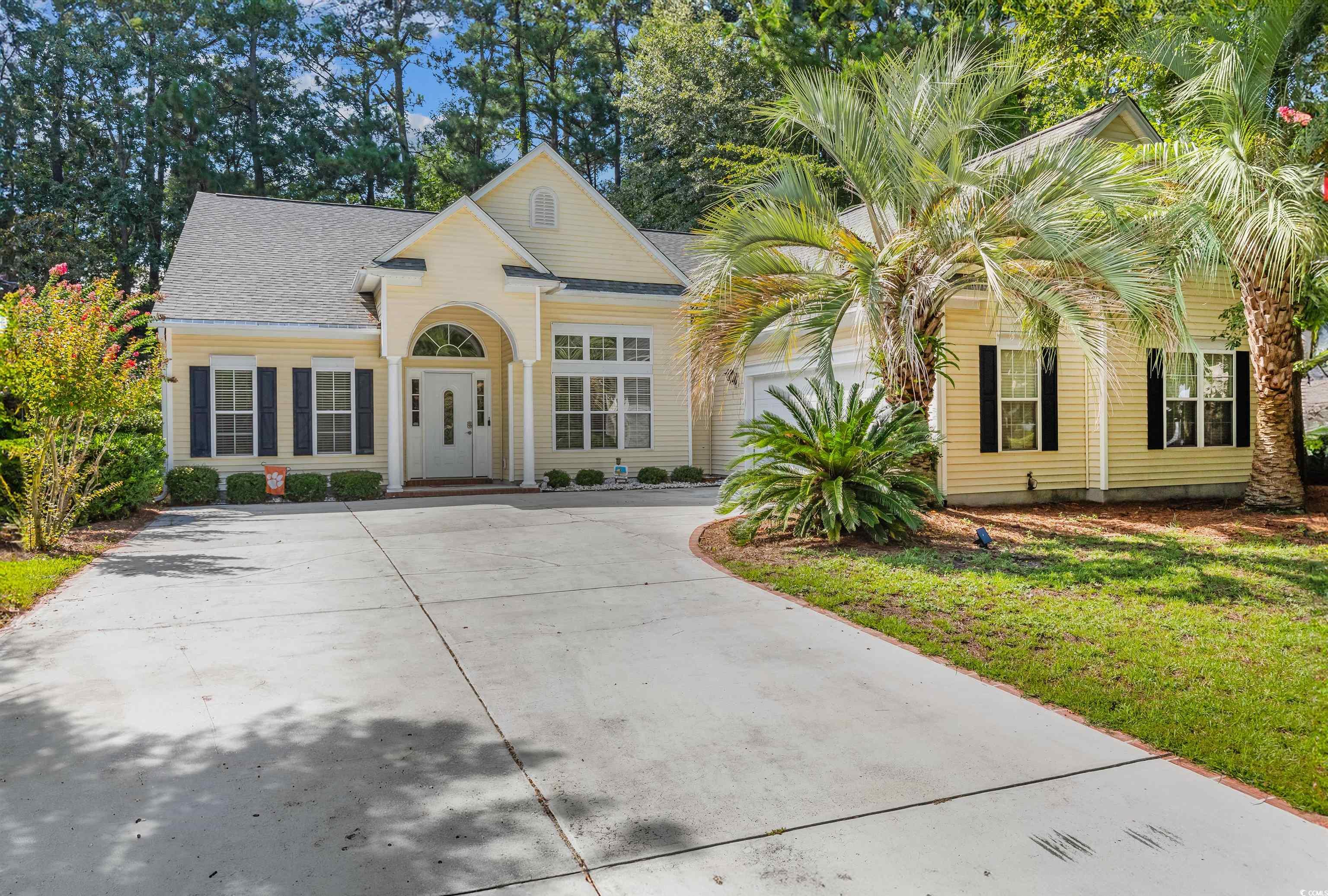
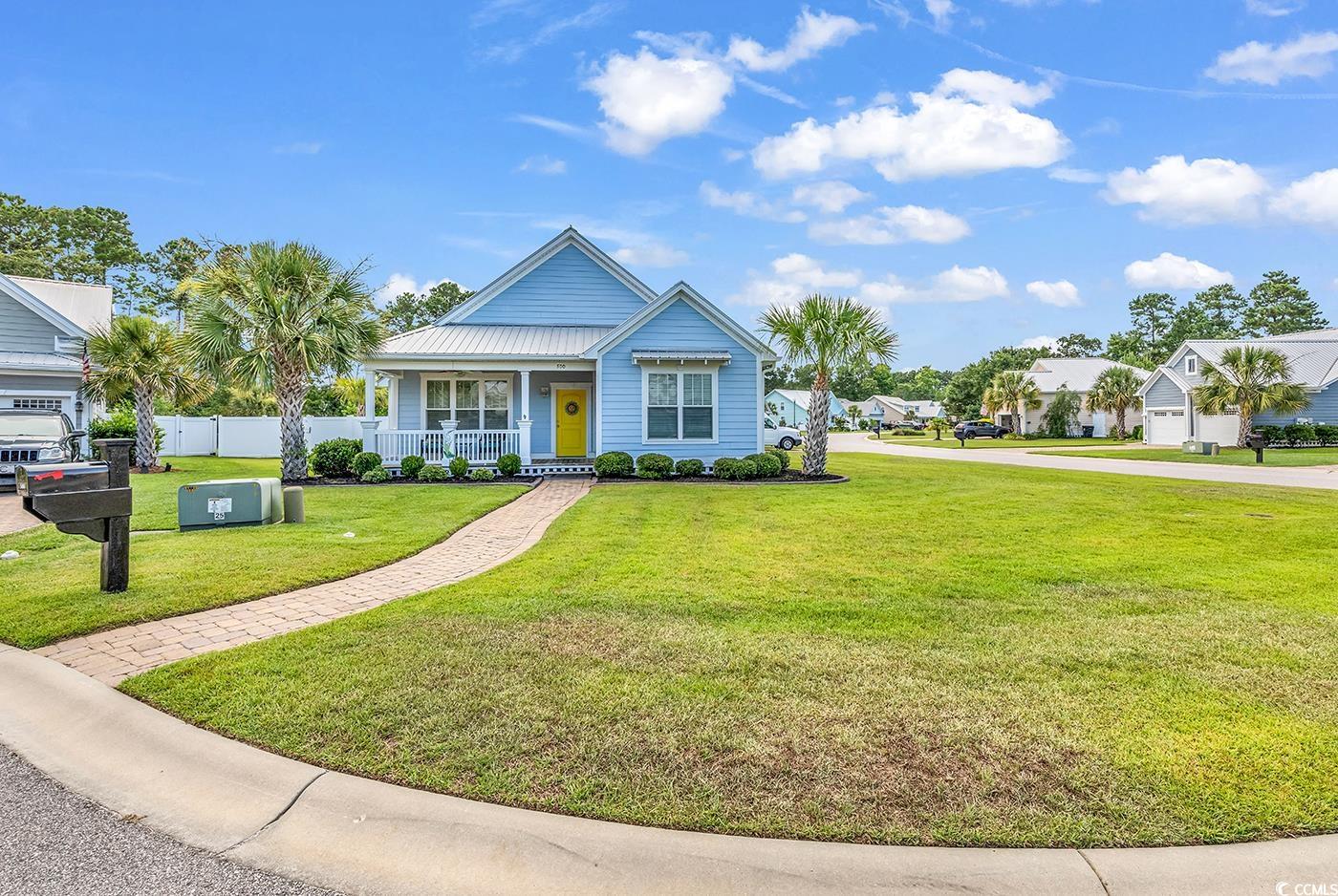

 Provided courtesy of © Copyright 2025 Coastal Carolinas Multiple Listing Service, Inc.®. Information Deemed Reliable but Not Guaranteed. © Copyright 2025 Coastal Carolinas Multiple Listing Service, Inc.® MLS. All rights reserved. Information is provided exclusively for consumers’ personal, non-commercial use, that it may not be used for any purpose other than to identify prospective properties consumers may be interested in purchasing.
Images related to data from the MLS is the sole property of the MLS and not the responsibility of the owner of this website. MLS IDX data last updated on 07-30-2025 11:49 PM EST.
Any images related to data from the MLS is the sole property of the MLS and not the responsibility of the owner of this website.
Provided courtesy of © Copyright 2025 Coastal Carolinas Multiple Listing Service, Inc.®. Information Deemed Reliable but Not Guaranteed. © Copyright 2025 Coastal Carolinas Multiple Listing Service, Inc.® MLS. All rights reserved. Information is provided exclusively for consumers’ personal, non-commercial use, that it may not be used for any purpose other than to identify prospective properties consumers may be interested in purchasing.
Images related to data from the MLS is the sole property of the MLS and not the responsibility of the owner of this website. MLS IDX data last updated on 07-30-2025 11:49 PM EST.
Any images related to data from the MLS is the sole property of the MLS and not the responsibility of the owner of this website.