
CoastalSands.com
Viewing Listing MLS# 2513522
Murrells Inlet, SC 29576
- 3Beds
- 2Full Baths
- N/AHalf Baths
- 1,751SqFt
- 2007Year Built
- 0.26Acres
- MLS# 2513522
- Residential
- Detached
- Sold
- Approx Time on Market1 month, 20 days
- AreaMurrells Inlet - Georgetown County
- CountyGeorgetown
- Subdivision Prince Creek - Linksbrook
Overview
Immaculate and Charming 3 bedroom 2 bath home with a split floor plan located in the desirable neighborhood of Linksbrook. Known as the Barrington model floor plan, when entering you will feel the welcoming with rich wood flooring and vaulted ceilings. Some features include Granite counter tops, 42inch Maple cabinets, stainless appliances, the range was just installed this week. and vaulted ceilings in the eat-in kitchen. The open living room offers vaulted ceilings and hardwood floors. The large Carolina room (27x13) has large windows and overlooks the private back yard which backs up to wetlands. Owners suite features a generous sized bedroom with a double tray ceiling, master bath has a garden tub and walk in shower, and custom walk in closet .The community of Linksbrook offers a private clubhouse with fitness center, tennis courts, pool, and a picnic area. Close to the Wacca Wache Marina, many golf courses, The Marshwalk, yummy restaurants, Brookgreen Gardens, Huntington Beach State Park, and the great Atlantic Ocean. Many stores and retail are just a mile or so away. Ask your Realtor for the complete details. All information is approximate, buyer responsible for verification.
Sale Info
Listing Date: 05-31-2025
Sold Date: 07-22-2025
Aprox Days on Market:
1 month(s), 20 day(s)
Listing Sold:
9 day(s) ago
Asking Price: $450,000
Selling Price: $450,000
Price Difference:
Same as list price
Agriculture / Farm
Grazing Permits Blm: ,No,
Horse: No
Grazing Permits Forest Service: ,No,
Grazing Permits Private: ,No,
Irrigation Water Rights: ,No,
Farm Credit Service Incl: ,No,
Crops Included: ,No,
Association Fees / Info
Hoa Frequency: Monthly
Hoa Fees: 105
Hoa: Yes
Hoa Includes: AssociationManagement, LegalAccounting, Pools, Trash
Community Features: Clubhouse, RecreationArea, TennisCourts, LongTermRentalAllowed, Pool
Assoc Amenities: Clubhouse, TennisCourts
Bathroom Info
Total Baths: 2.00
Fullbaths: 2
Room Features
DiningRoom: VaultedCeilings
Kitchen: BreakfastBar, BreakfastArea, Pantry, StainlessSteelAppliances, SolidSurfaceCounters
LivingRoom: CeilingFans, VaultedCeilings
Other: BedroomOnMainLevel, EntranceFoyer
Bedroom Info
Beds: 3
Building Info
New Construction: No
Levels: One
Year Built: 2007
Mobile Home Remains: ,No,
Zoning: Res
Style: Traditional
Construction Materials: BrickVeneer, VinylSiding
Builders Name: Centex
Buyer Compensation
Exterior Features
Spa: No
Patio and Porch Features: Patio
Pool Features: Community, OutdoorPool
Foundation: Slab
Exterior Features: SprinklerIrrigation, Patio
Financial
Lease Renewal Option: ,No,
Garage / Parking
Parking Capacity: 4
Garage: Yes
Carport: No
Parking Type: Attached, Garage, TwoCarGarage, GarageDoorOpener
Open Parking: No
Attached Garage: Yes
Garage Spaces: 2
Green / Env Info
Green Energy Efficient: Doors, Windows
Interior Features
Floor Cover: Carpet, Tile, Wood
Door Features: InsulatedDoors
Fireplace: No
Laundry Features: WasherHookup
Furnished: Unfurnished
Interior Features: Attic, PullDownAtticStairs, PermanentAtticStairs, SplitBedrooms, BreakfastBar, BedroomOnMainLevel, BreakfastArea, EntranceFoyer, StainlessSteelAppliances, SolidSurfaceCounters
Appliances: Dishwasher, Disposal, Microwave, Range, Refrigerator, Dryer, Washer
Lot Info
Lease Considered: ,No,
Lease Assignable: ,No,
Acres: 0.26
Lot Size: 60x147x93x134
Land Lease: No
Lot Description: OutsideCityLimits, Rectangular, RectangularLot
Misc
Pool Private: No
Offer Compensation
Other School Info
Property Info
County: Georgetown
View: No
Senior Community: No
Stipulation of Sale: None
Habitable Residence: ,No,
Property Sub Type Additional: Detached
Property Attached: No
Security Features: SmokeDetectors
Disclosures: CovenantsRestrictionsDisclosure
Rent Control: No
Construction: Resale
Room Info
Basement: ,No,
Sold Info
Sold Date: 2025-07-22T00:00:00
Sqft Info
Building Sqft: 2135
Living Area Source: PublicRecords
Sqft: 1751
Tax Info
Unit Info
Utilities / Hvac
Heating: Central, Electric
Cooling: CentralAir
Electric On Property: No
Cooling: Yes
Utilities Available: CableAvailable, ElectricityAvailable, PhoneAvailable, SewerAvailable, UndergroundUtilities, WaterAvailable
Heating: Yes
Water Source: Public
Waterfront / Water
Waterfront: No
Directions
Journeys End/ Prince Creek Pkwy to the third Linksbrook that is across from Highwood entrance. You will turn on Swallowtail Dr. Then take a left, home will be on the left.Courtesy of Coastal Tides Realty
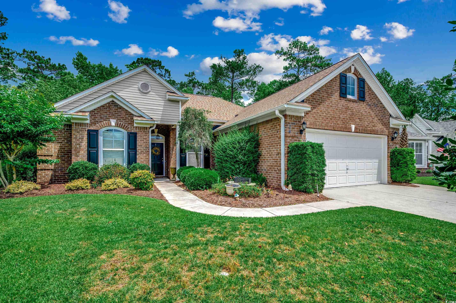
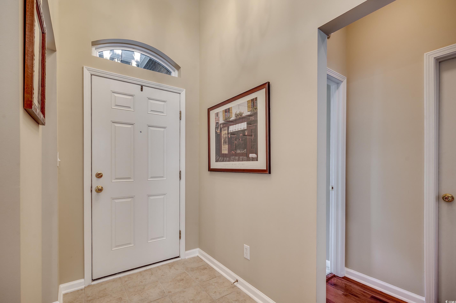
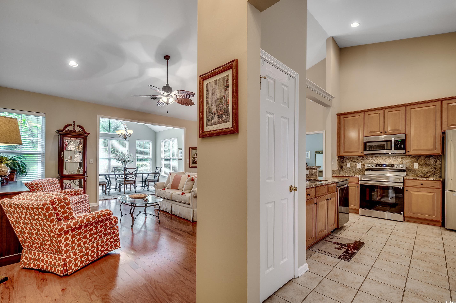


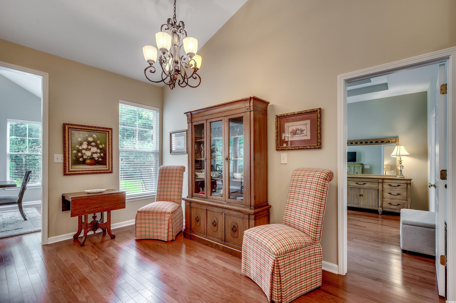
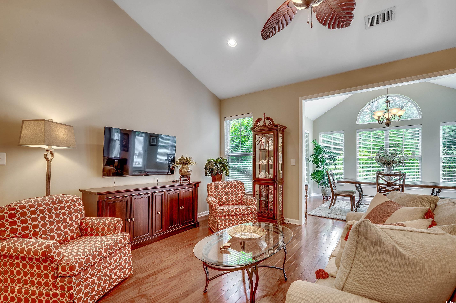

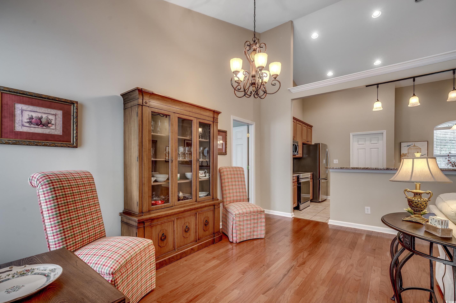
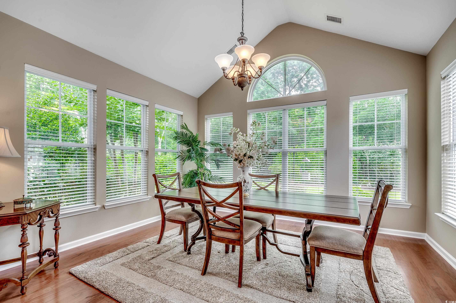
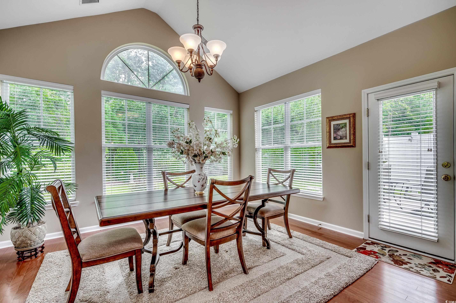
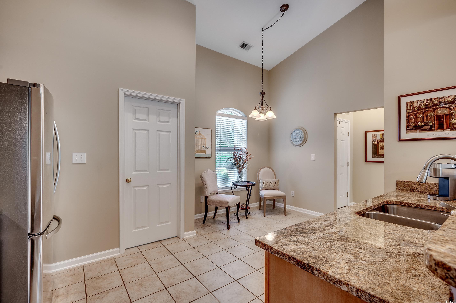
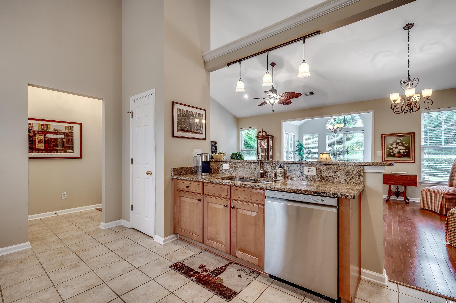

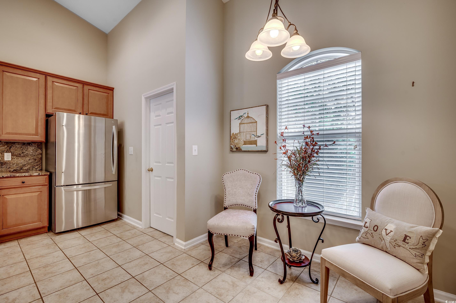

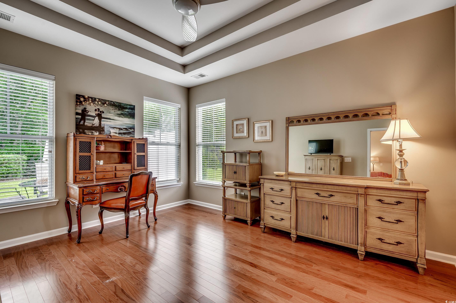

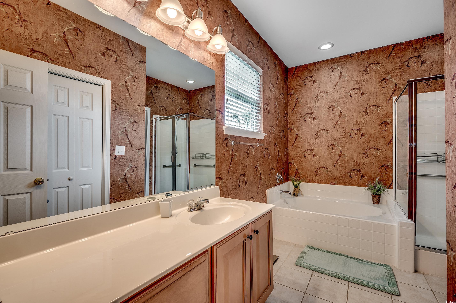

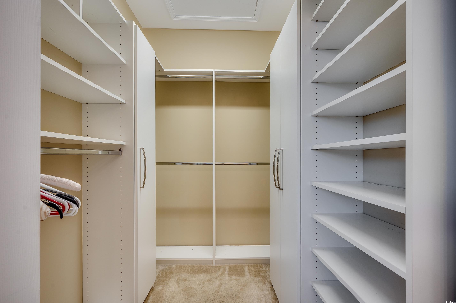

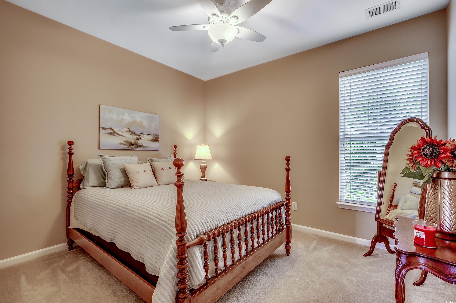
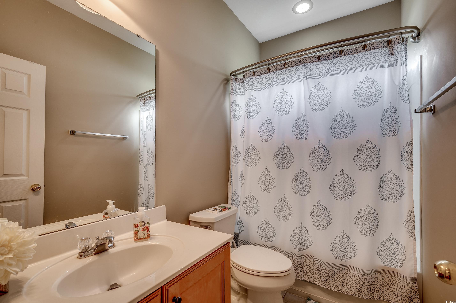
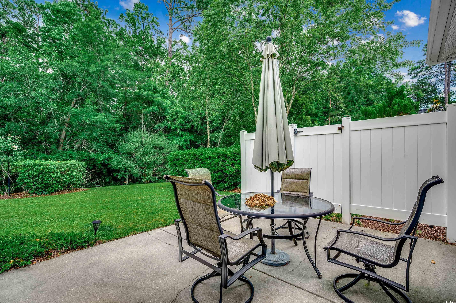
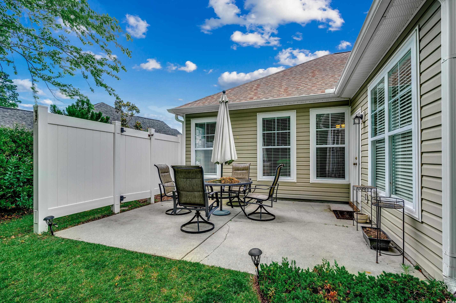
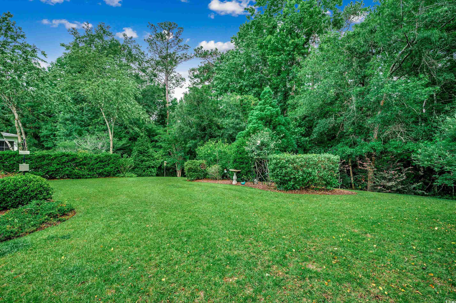
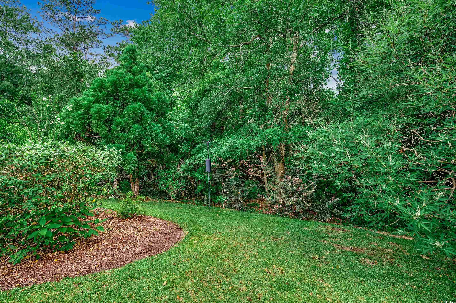


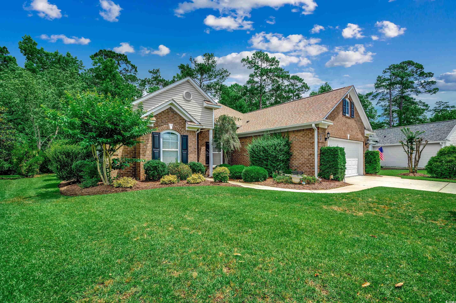
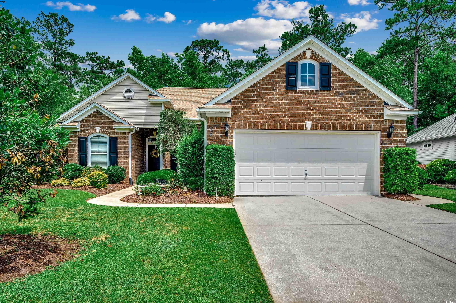





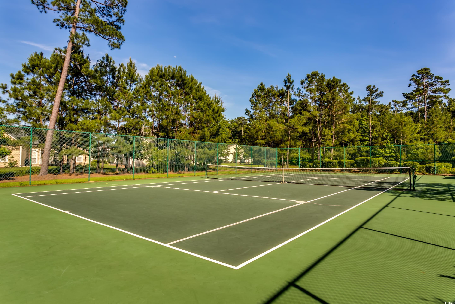
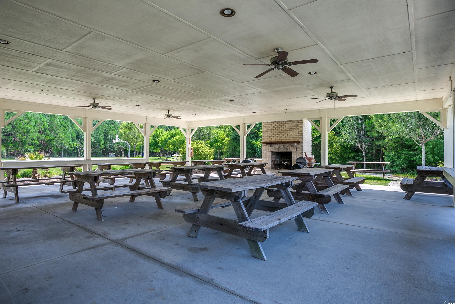

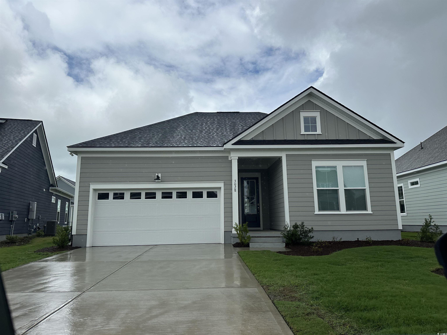
 MLS# 2513476
MLS# 2513476 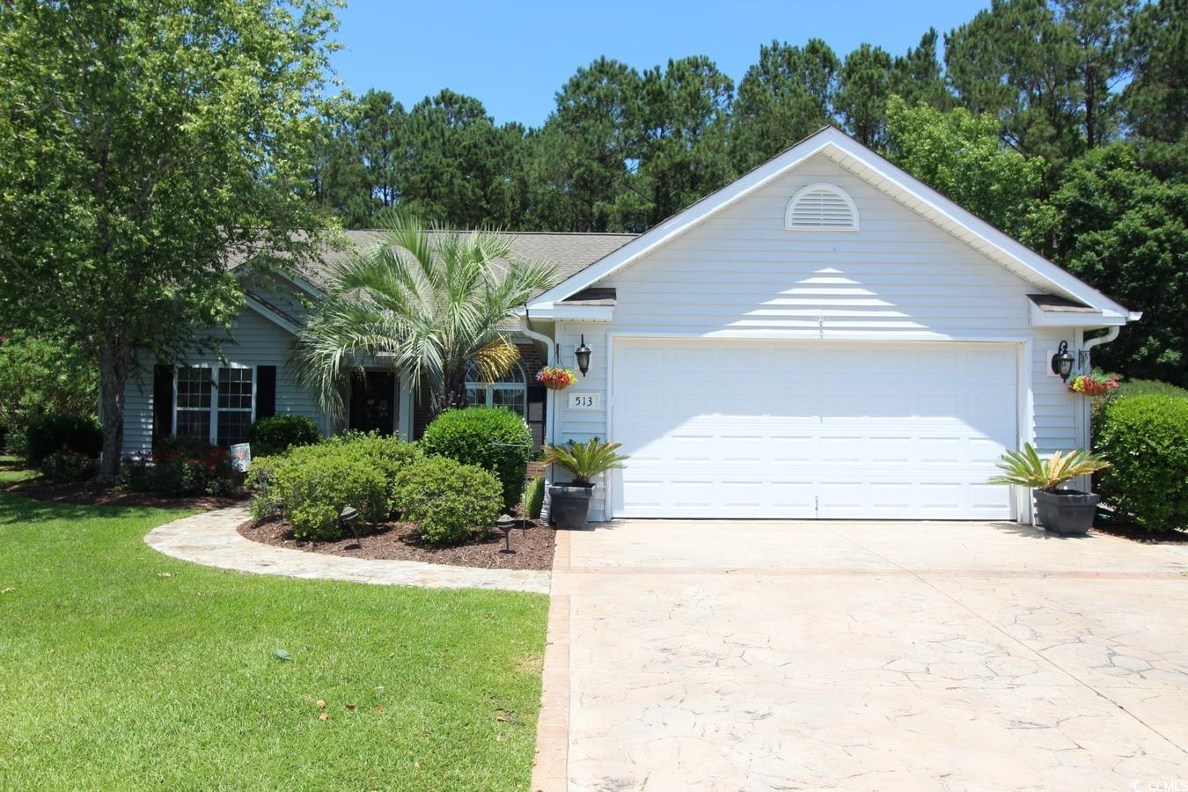
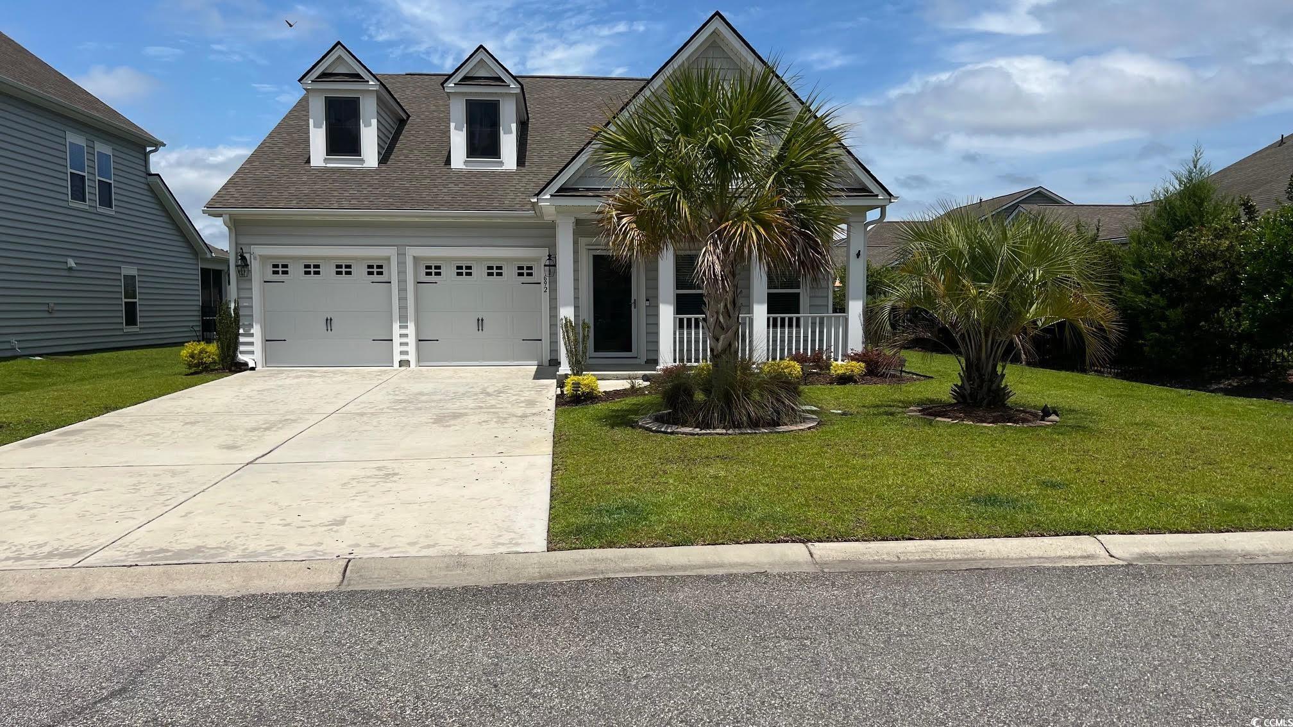
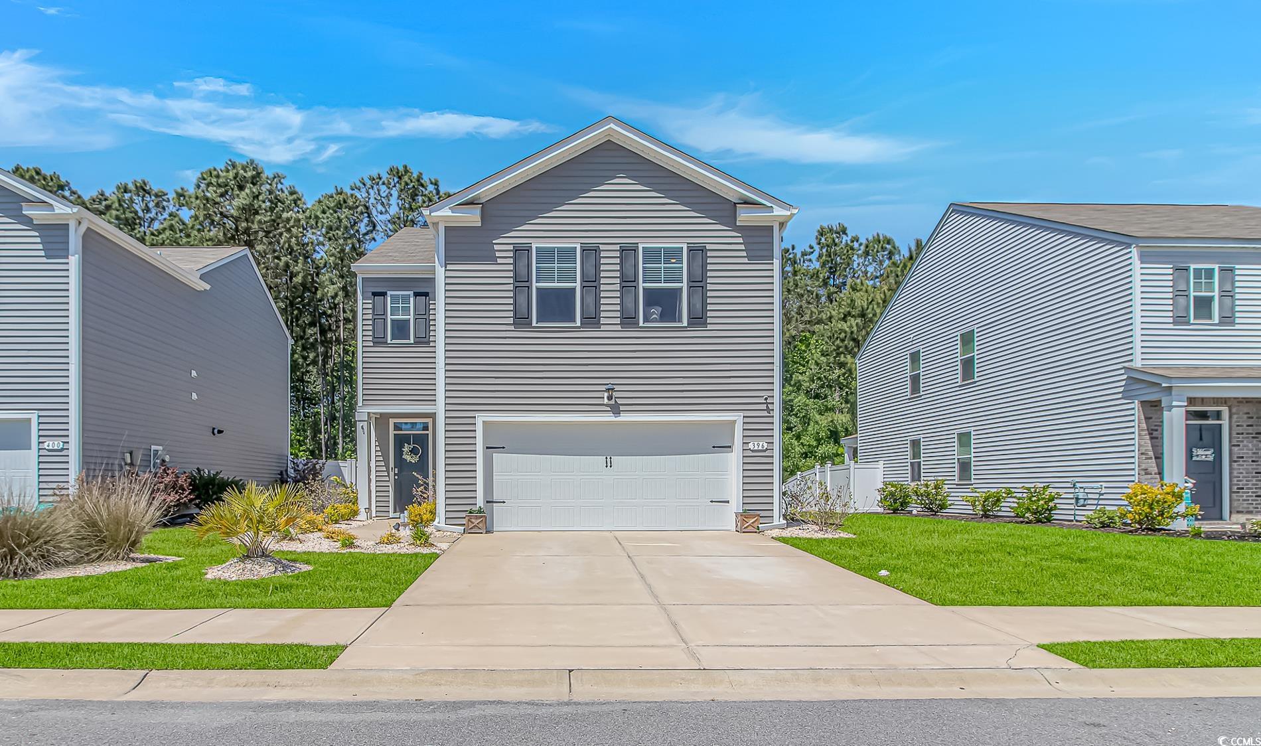
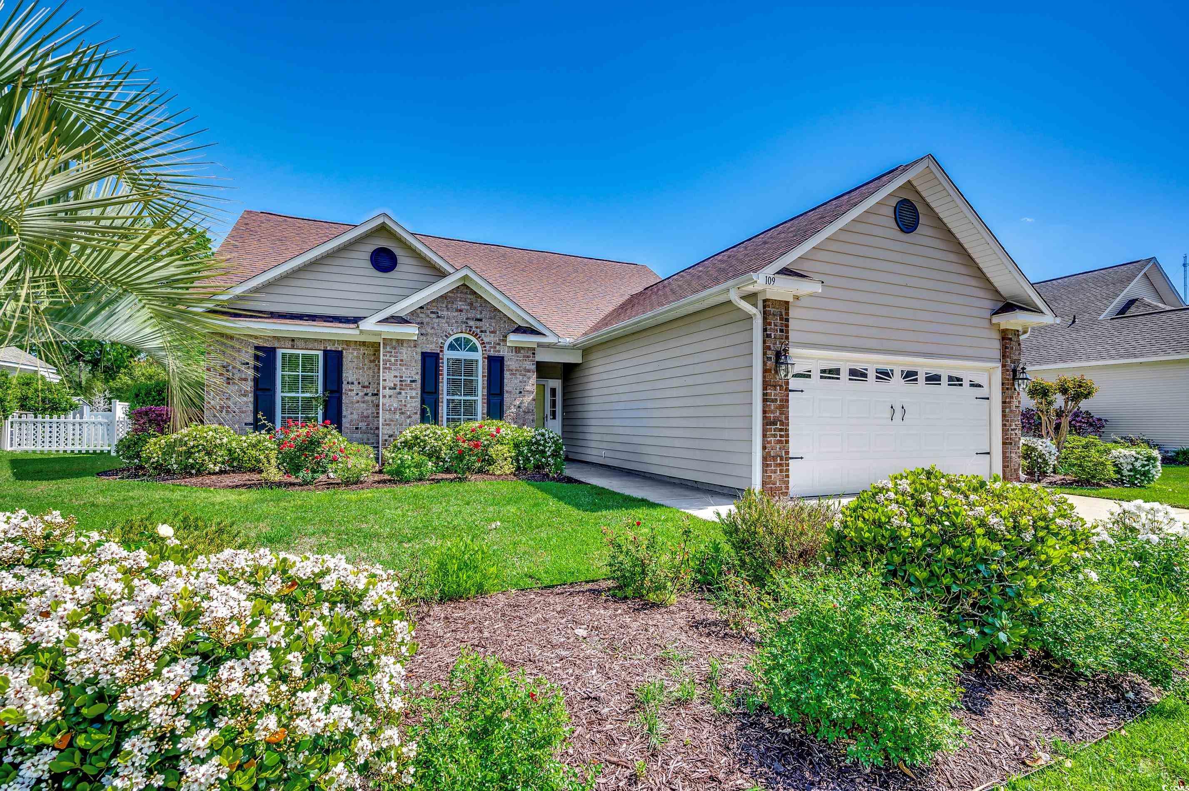
 Provided courtesy of © Copyright 2025 Coastal Carolinas Multiple Listing Service, Inc.®. Information Deemed Reliable but Not Guaranteed. © Copyright 2025 Coastal Carolinas Multiple Listing Service, Inc.® MLS. All rights reserved. Information is provided exclusively for consumers’ personal, non-commercial use, that it may not be used for any purpose other than to identify prospective properties consumers may be interested in purchasing.
Images related to data from the MLS is the sole property of the MLS and not the responsibility of the owner of this website. MLS IDX data last updated on 07-31-2025 6:04 PM EST.
Any images related to data from the MLS is the sole property of the MLS and not the responsibility of the owner of this website.
Provided courtesy of © Copyright 2025 Coastal Carolinas Multiple Listing Service, Inc.®. Information Deemed Reliable but Not Guaranteed. © Copyright 2025 Coastal Carolinas Multiple Listing Service, Inc.® MLS. All rights reserved. Information is provided exclusively for consumers’ personal, non-commercial use, that it may not be used for any purpose other than to identify prospective properties consumers may be interested in purchasing.
Images related to data from the MLS is the sole property of the MLS and not the responsibility of the owner of this website. MLS IDX data last updated on 07-31-2025 6:04 PM EST.
Any images related to data from the MLS is the sole property of the MLS and not the responsibility of the owner of this website.