
CoastalSands.com
Viewing Listing MLS# 2513124
Conway, SC 29526
- 3Beds
- 2Full Baths
- N/AHalf Baths
- 2,859SqFt
- 2010Year Built
- 0.36Acres
- MLS# 2513124
- Residential
- Detached
- Active
- Approx Time on Market1 month, 23 days
- AreaConway To Longs Area--Between Rt. 905 & Waccamaw River
- CountyHorry
- Subdivision Shaftesbury Glen
Overview
Exquisite Custom Golf Course Home with Outdoor Oasis - Shaftesbury Glen Welcome to luxury living at its finest. This custom-built, all-brick masterpiece sits directly on the 9th green of the prestigious Shaftesbury Glen Golf Course, offering sweeping views, high-end finishes, and unmatched outdoor living. With 3 bedrooms, 2 bathrooms, a large bonus room, and an oversized garage, this home blends elegance, space, and thoughtful design. Interior Highlights 12 Ceilings & Extensive Crown Molding create a grand, open atmosphere Tile Flooring throughout most of the home for style and durability Gourmet Kitchen with custom cabinetry, granite countertops, Bosch appliances & center island Primary Suite Retreat with access to a private screened porch, plus an en-suite featuring double vanities and a newly tiled oversized shower with built-in floor fan and soaker tub Bonus Room is ideal for media, office, or guest space Two Tankless Water Heaters Central Vacuum Natural Light floods the home through large rear-facing windows overlooking the course Premium Storage & Garage Oversized 32' x 33' Garage - heated/cooled with built-in cabinets and closet space Walk-in Floored Attic and Attached Storage Shed for ample storage Outdoor Living - A Showstopper Outdoor Kitchen with built-in grill and prep area Grand Stone Fireplace under a cathedral-ceiling covered porch - perfect year-round Private Screened Porch off the primary suite Additional Features New Buried LP Tank for tankless water heater and whole-house generator 2x6 Construction for superior strength and efficiency New HVAC System for year-round comfort Golf & Location Perks FREE Golf Membership included (ask your agent for full details) Located just 2.5 miles off Hwy 22 on Hwy 905 - 15-20 minutes to the beach Minutes to historic Downtown Conways oak-lined streets, dining, and culture This home was built with no detail overlooked and no expense spared. Whether you're entertaining in the outdoor oasis or relaxing in the tranquil interior, it offers the perfect blend of luxury and lifestyle. Schedule your private showing today - and prepare to be amazed.
Agriculture / Farm
Grazing Permits Blm: ,No,
Horse: No
Grazing Permits Forest Service: ,No,
Grazing Permits Private: ,No,
Irrigation Water Rights: ,No,
Farm Credit Service Incl: ,No,
Other Equipment: Generator
Crops Included: ,No,
Association Fees / Info
Hoa Frequency: Monthly
Hoa Fees: 35
Hoa: Yes
Hoa Includes: AssociationManagement, CommonAreas
Community Features: Clubhouse, GolfCartsOk, RecreationArea, Golf, LongTermRentalAllowed
Assoc Amenities: Clubhouse, OwnerAllowedGolfCart, OwnerAllowedMotorcycle, PetRestrictions
Bathroom Info
Total Baths: 2.00
Fullbaths: 2
Room Dimensions
Bedroom1: 15x15
Bedroom2: 14x17
PrimaryBedroom: 15x19
Room Level
Bedroom1: First
Bedroom2: First
PrimaryBedroom: First
Room Features
DiningRoom: KitchenDiningCombo
FamilyRoom: CeilingFans
Kitchen: BreakfastBar, KitchenExhaustFan, KitchenIsland, Pantry, StainlessSteelAppliances, SolidSurfaceCounters
Other: BedroomOnMainLevel, EntranceFoyer
Bedroom Info
Beds: 3
Building Info
New Construction: No
Levels: OneAndOneHalf
Year Built: 2010
Mobile Home Remains: ,No,
Zoning: RES
Style: Ranch
Construction Materials: Brick
Buyer Compensation
Exterior Features
Spa: No
Patio and Porch Features: RearPorch, Patio, Porch, Screened
Foundation: Slab
Exterior Features: SprinklerIrrigation, OutdoorKitchen, Porch, Patio, Storage
Financial
Lease Renewal Option: ,No,
Garage / Parking
Parking Capacity: 4
Garage: Yes
Carport: No
Parking Type: Attached, TwoCarGarage, Garage, GarageDoorOpener
Open Parking: No
Attached Garage: Yes
Garage Spaces: 2
Green / Env Info
Green Energy Efficient: Doors, Windows
Interior Features
Floor Cover: Carpet, Tile
Door Features: InsulatedDoors, StormDoors
Fireplace: No
Laundry Features: WasherHookup
Furnished: Unfurnished
Interior Features: CentralVacuum, SplitBedrooms, BreakfastBar, BedroomOnMainLevel, EntranceFoyer, KitchenIsland, StainlessSteelAppliances, SolidSurfaceCounters
Appliances: Cooktop, Dishwasher, Disposal, Microwave, Refrigerator, RangeHood
Lot Info
Lease Considered: ,No,
Lease Assignable: ,No,
Acres: 0.36
Land Lease: No
Lot Description: NearGolfCourse, IrregularLot, OutsideCityLimits, OnGolfCourse
Misc
Pool Private: No
Pets Allowed: OwnerOnly, Yes
Offer Compensation
Other School Info
Property Info
County: Horry
View: Yes
Senior Community: No
Stipulation of Sale: None
Habitable Residence: ,No,
View: GolfCourse
Property Sub Type Additional: Detached
Property Attached: No
Security Features: SmokeDetectors
Disclosures: CovenantsRestrictionsDisclosure,SellerDisclosure
Rent Control: No
Construction: Resale
Room Info
Basement: ,No,
Sold Info
Sqft Info
Building Sqft: 4488
Living Area Source: Plans
Sqft: 2859
Tax Info
Unit Info
Utilities / Hvac
Heating: Central, Electric
Cooling: CentralAir
Electric On Property: No
Cooling: Yes
Utilities Available: CableAvailable, ElectricityAvailable, Other, PhoneAvailable, SewerAvailable, WaterAvailable
Heating: Yes
Water Source: Public
Waterfront / Water
Waterfront: No
Courtesy of Beach & Forest Realty North
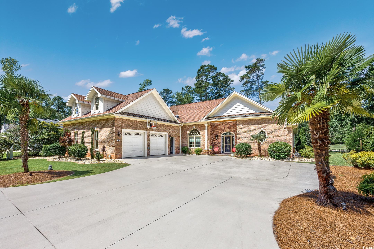
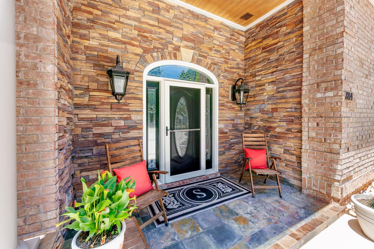

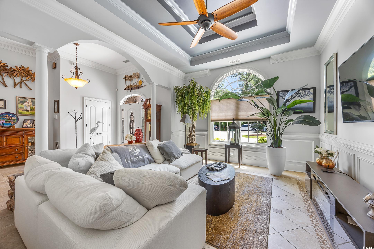
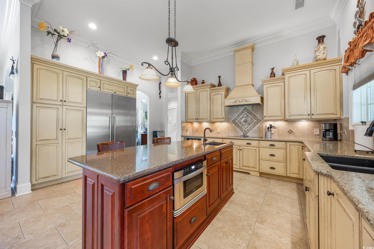
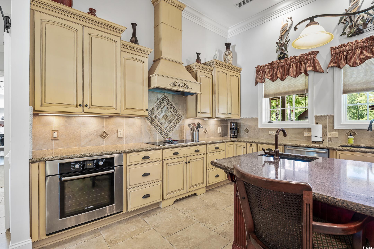
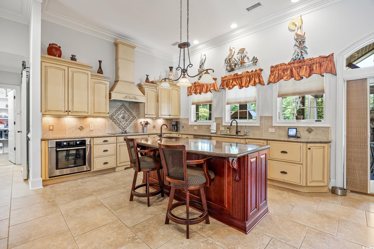
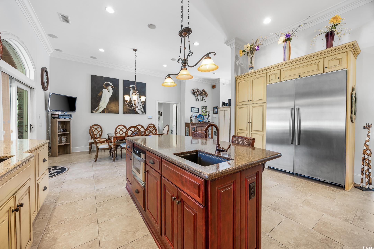
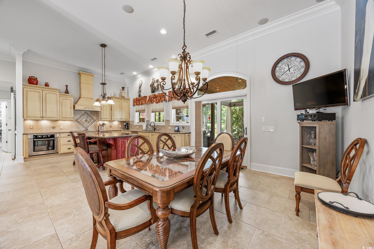
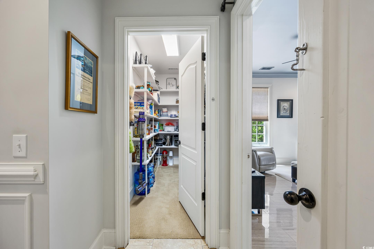
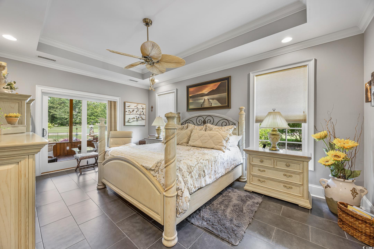
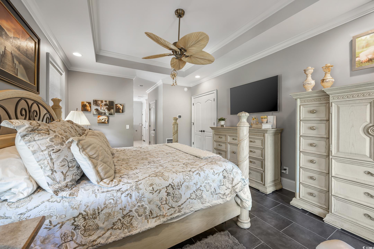

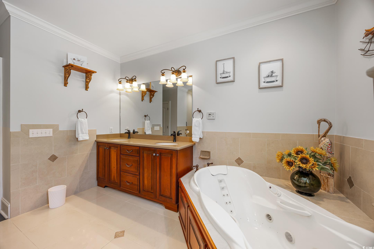
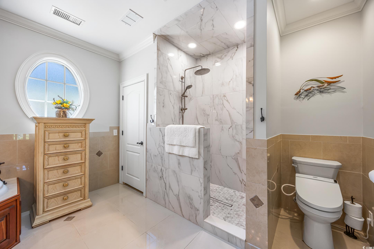
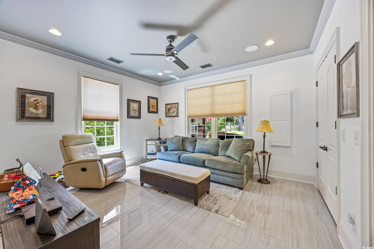
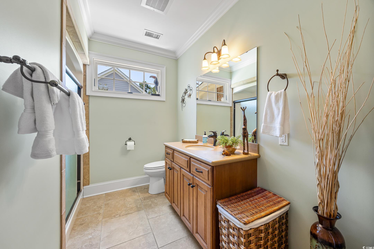
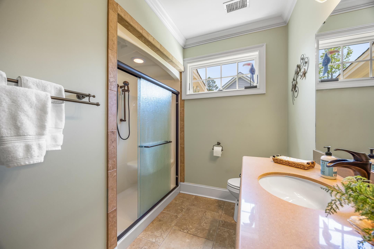
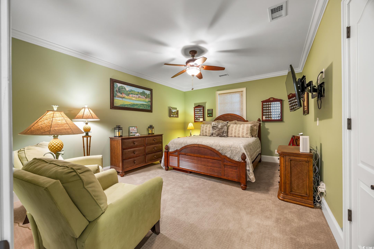
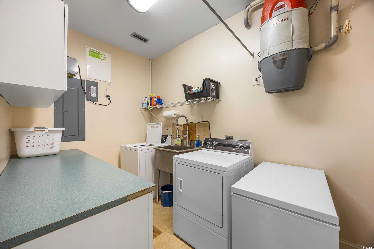
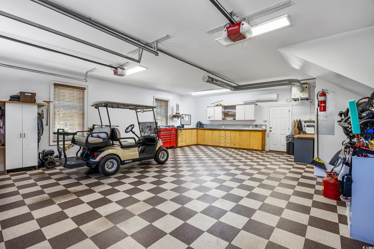
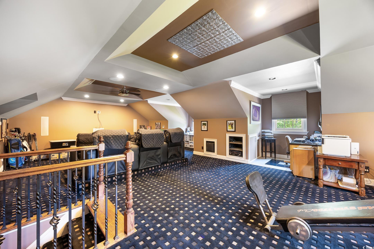
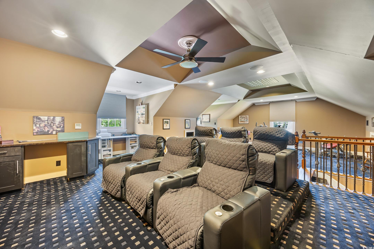
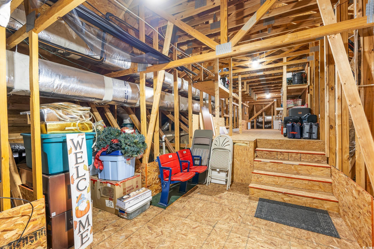
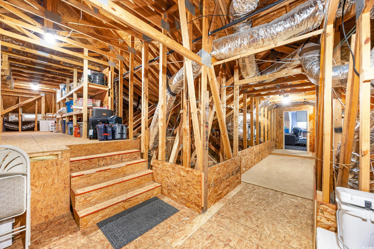
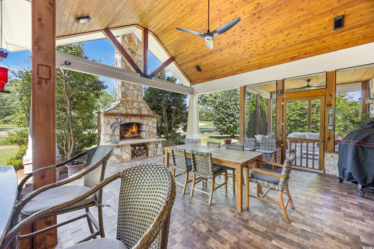
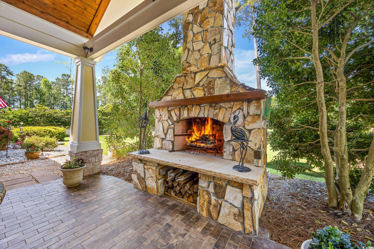
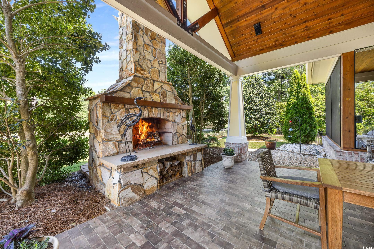
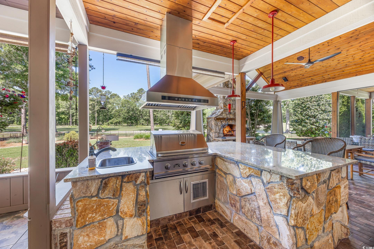
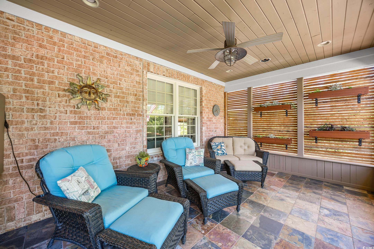
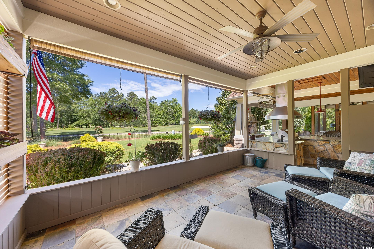
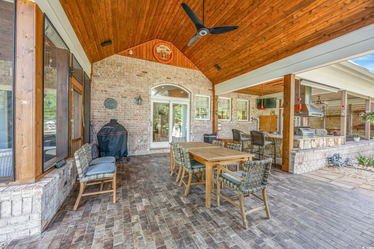
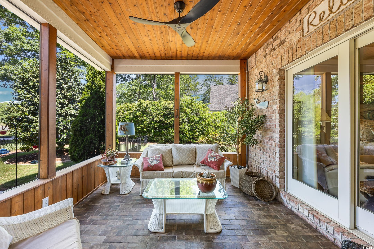
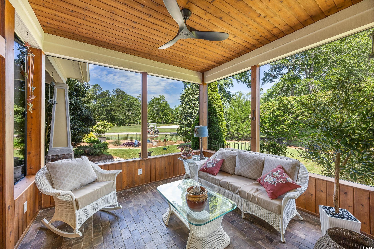
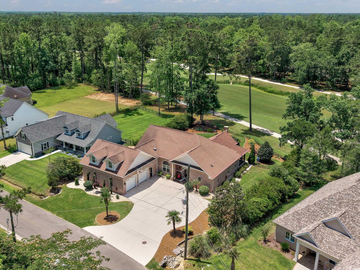
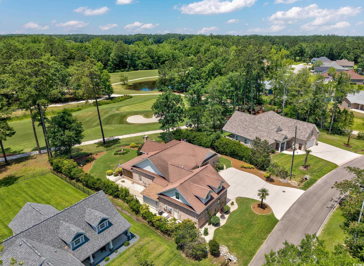

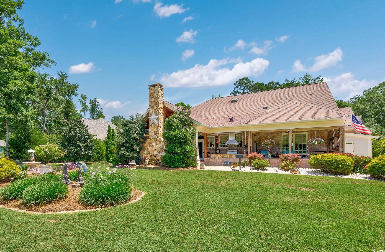
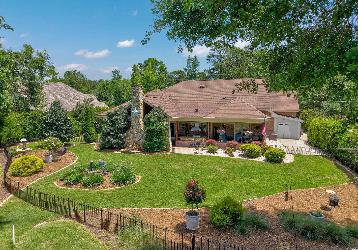
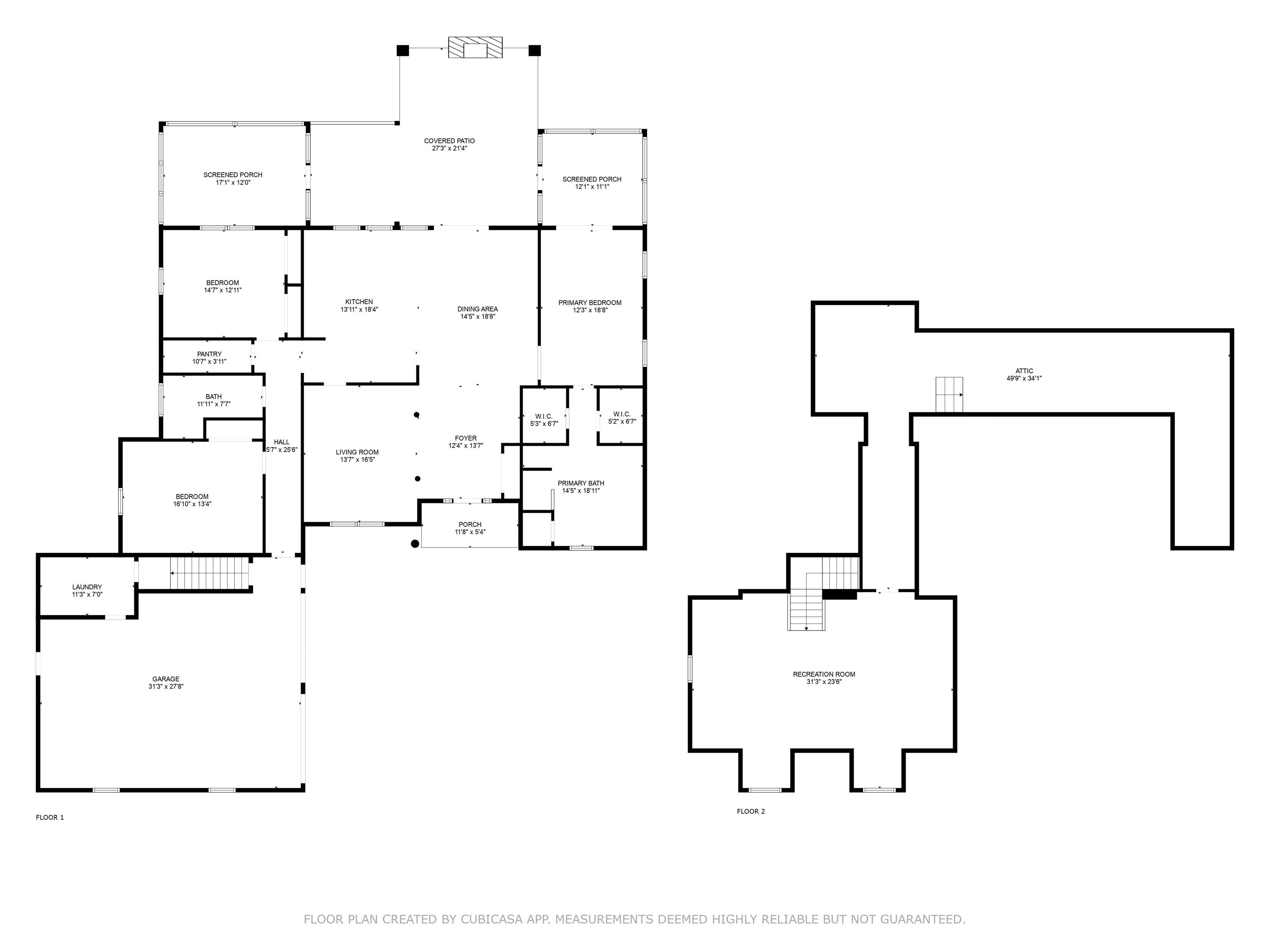
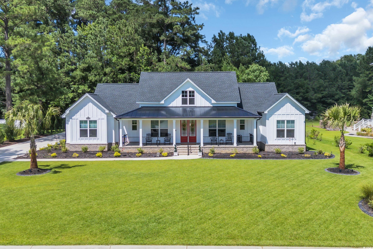
 MLS# 2516204
MLS# 2516204 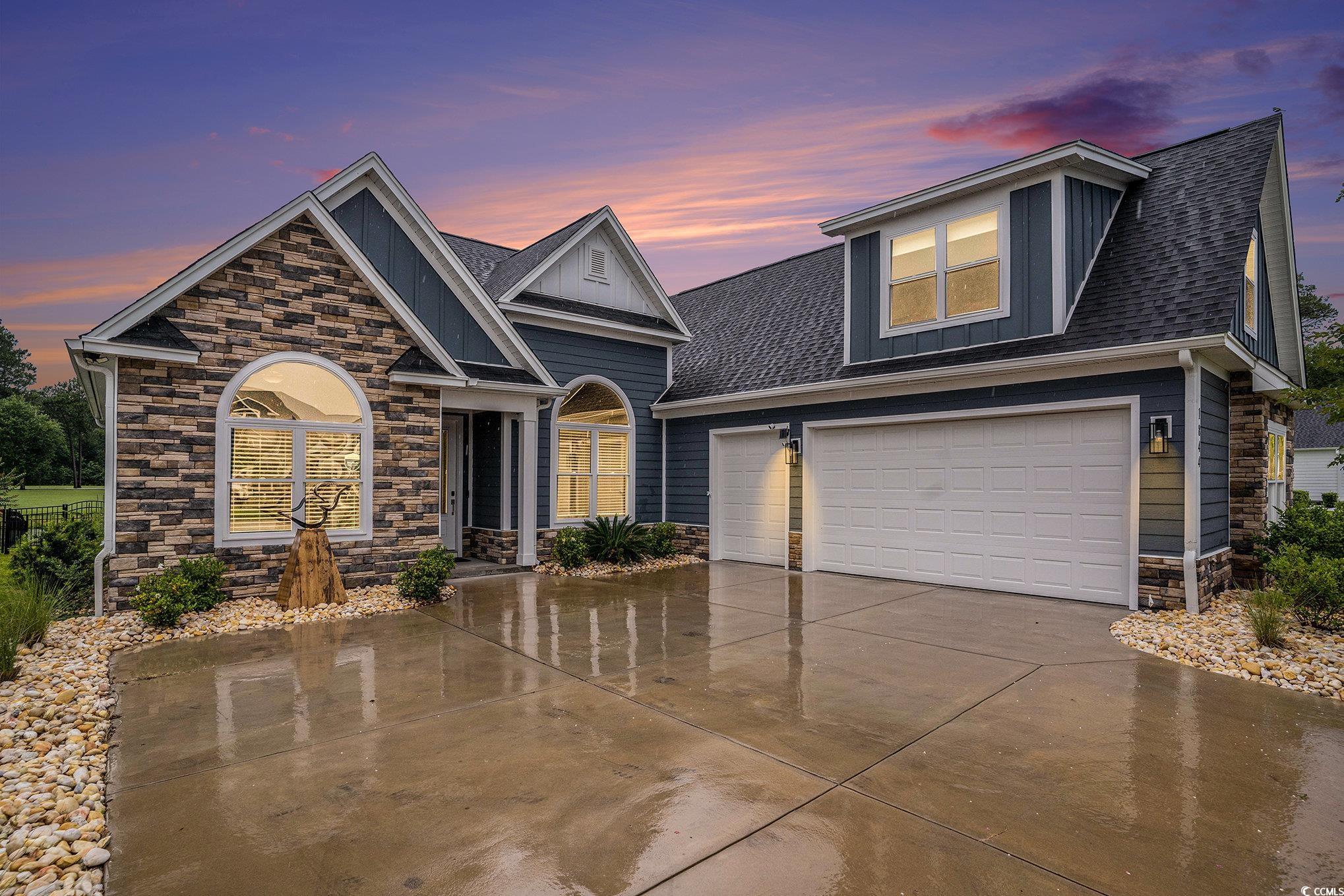
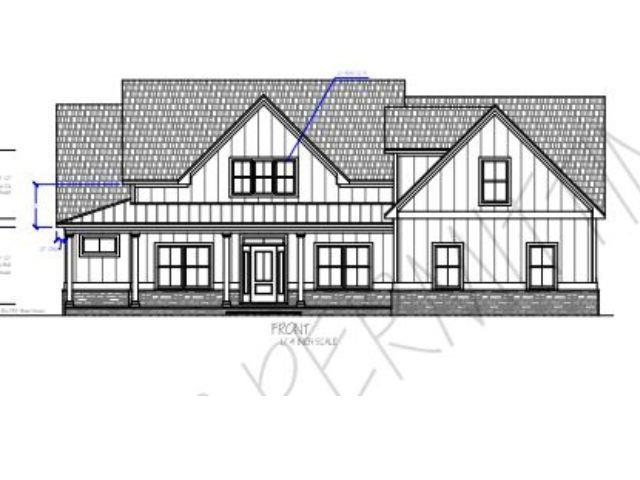
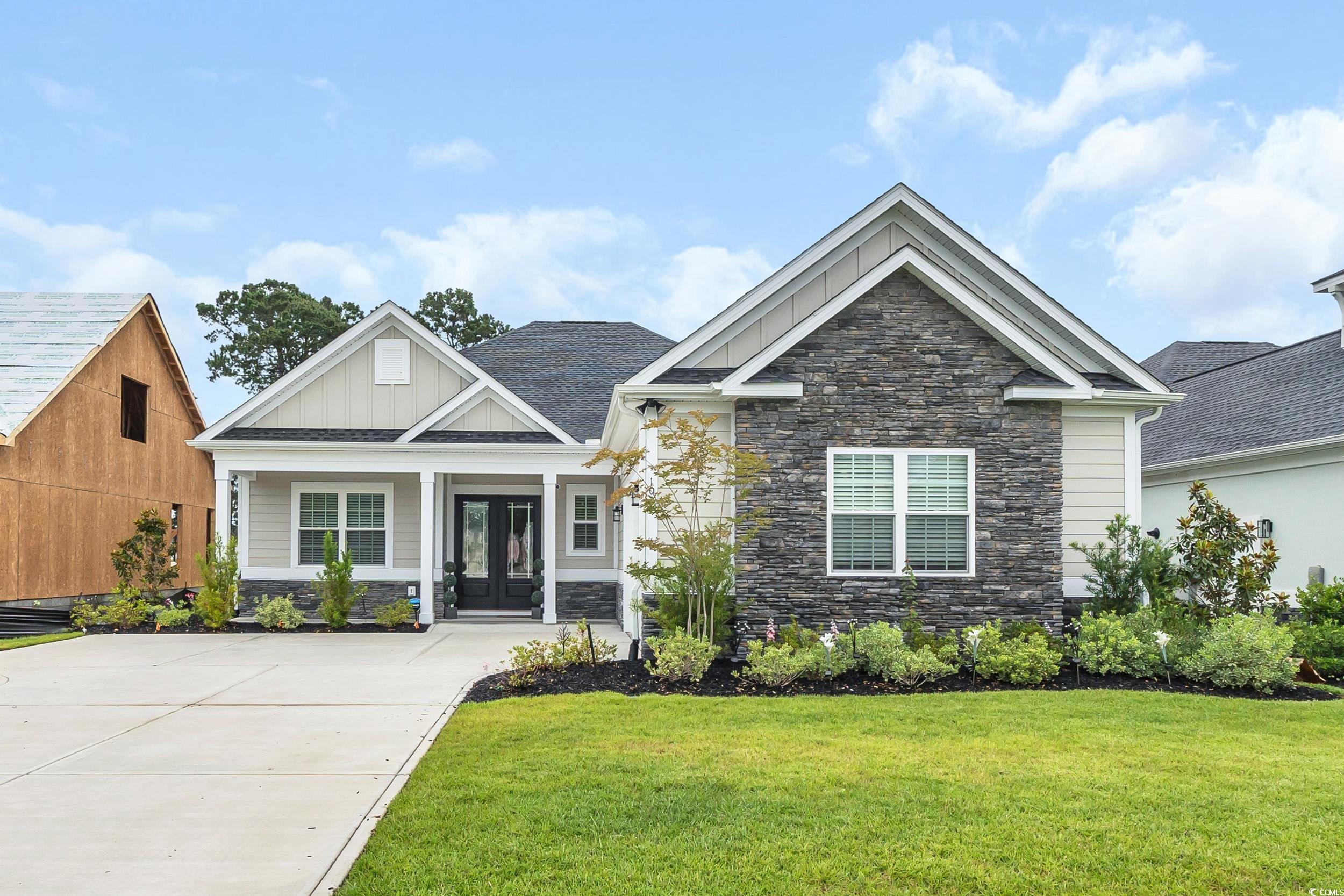

 Provided courtesy of © Copyright 2025 Coastal Carolinas Multiple Listing Service, Inc.®. Information Deemed Reliable but Not Guaranteed. © Copyright 2025 Coastal Carolinas Multiple Listing Service, Inc.® MLS. All rights reserved. Information is provided exclusively for consumers’ personal, non-commercial use, that it may not be used for any purpose other than to identify prospective properties consumers may be interested in purchasing.
Images related to data from the MLS is the sole property of the MLS and not the responsibility of the owner of this website. MLS IDX data last updated on 07-20-2025 11:45 PM EST.
Any images related to data from the MLS is the sole property of the MLS and not the responsibility of the owner of this website.
Provided courtesy of © Copyright 2025 Coastal Carolinas Multiple Listing Service, Inc.®. Information Deemed Reliable but Not Guaranteed. © Copyright 2025 Coastal Carolinas Multiple Listing Service, Inc.® MLS. All rights reserved. Information is provided exclusively for consumers’ personal, non-commercial use, that it may not be used for any purpose other than to identify prospective properties consumers may be interested in purchasing.
Images related to data from the MLS is the sole property of the MLS and not the responsibility of the owner of this website. MLS IDX data last updated on 07-20-2025 11:45 PM EST.
Any images related to data from the MLS is the sole property of the MLS and not the responsibility of the owner of this website.