
CoastalSands.com
Viewing Listing MLS# 2514761
Conway, SC 29526
- 4Beds
- 3Full Baths
- 1Half Baths
- 2,983SqFt
- 2025Year Built
- 0.81Acres
- MLS# 2514761
- Residential
- Detached
- Active
- Approx Time on Market1 month, 6 days
- AreaConway Area--South of Conway Between 501 & Wacc. River
- CountyHorry
- Subdivision Not within a Subdivision
Overview
Welcome to your brand-new, Hardi siding, no Hoa, large lot, custom home! This charming 4-bedroom, 3.5-bathroom low country home features an upper-level bonus room with full bath and closet and a spacious first-floor master suite, separate dining room and office. Enjoy luxury with a soaking tub, separate shower, double vanity, and two walk-in closets, plus your own entrance from the screened-in rear porch to enjoy coffee. The master suite seamlessly connects to the Great Room, which includes a cozy fireplace and an open kitchen floorplan with breakfast nook. The main level also offers a separate formal dining room, a dedicated office, two additional bedrooms, a full bath, half bath, a separate laundry room, and access to the garage, maximizing every inch of space. Built with durable Hardi Board siding, this home combines aesthetic appeal with long-lasting protection against the elements, ensuring a beautiful and low-maintenance exterior for years to come. Upstairs, you'll find a heated 526 sq ft bonus room with full bath and closetperfect for a 4th bedroom or extra living spaceand additional storage areas. Outside, enjoy the peaceful setting where you can relax and take in stunning private views from your porch, providing the perfect spot to unwind and enjoy nature. Just a short drive away, enjoy the local charm of Downtown Conway easy access to Highway 22 to North Myrtle or a short trip to many beautiful beaches along the Grand Strand. Don't miss the opportunity to see this beautiful homeschedule your showing today or contact for any questions. Similar builds available to drive by.
Agriculture / Farm
Grazing Permits Blm: ,No,
Horse: No
Grazing Permits Forest Service: ,No,
Grazing Permits Private: ,No,
Irrigation Water Rights: ,No,
Farm Credit Service Incl: ,No,
Crops Included: ,No,
Association Fees / Info
Hoa Frequency: Monthly
Hoa: No
Community Features: GolfCartsOk
Assoc Amenities: OwnerAllowedGolfCart, OwnerAllowedMotorcycle
Bathroom Info
Total Baths: 4.00
Halfbaths: 1
Fullbaths: 3
Room Features
DiningRoom: SeparateFormalDiningRoom
Kitchen: BreakfastArea, KitchenIsland, SolidSurfaceCounters
LivingRoom: CeilingFans, Fireplace
Other: BedroomOnMainLevel, Library
Bedroom Info
Beds: 4
Building Info
New Construction: No
Levels: OneAndOneHalf
Year Built: 2025
Mobile Home Remains: ,No,
Zoning: RES
Construction Materials: HardiplankType
Buyer Compensation
Exterior Features
Spa: No
Patio and Porch Features: Patio
Foundation: Slab
Exterior Features: Patio
Financial
Lease Renewal Option: ,No,
Garage / Parking
Parking Capacity: 6
Garage: Yes
Carport: No
Parking Type: Attached, TwoCarGarage, Garage, RvAccessParking
Open Parking: No
Attached Garage: Yes
Garage Spaces: 2
Green / Env Info
Interior Features
Floor Cover: LuxuryVinyl, LuxuryVinylPlank
Fireplace: No
Laundry Features: WasherHookup
Furnished: Unfurnished
Interior Features: BedroomOnMainLevel, BreakfastArea, KitchenIsland, SolidSurfaceCounters
Appliances: Dishwasher, Disposal, Microwave, Range
Lot Info
Lease Considered: ,No,
Lease Assignable: ,No,
Acres: 0.81
Land Lease: No
Misc
Pool Private: No
Offer Compensation
Other School Info
Property Info
County: Horry
View: No
Senior Community: No
Stipulation of Sale: None
Habitable Residence: ,No,
Property Sub Type Additional: Detached
Property Attached: No
Rent Control: No
Construction: UnderConstruction
Room Info
Basement: ,No,
Sold Info
Sqft Info
Building Sqft: 3624
Living Area Source: Builder
Sqft: 2983
Tax Info
Unit Info
Utilities / Hvac
Heating: Central, Gas
Cooling: CentralAir
Electric On Property: No
Cooling: Yes
Utilities Available: SewerAvailable, WaterAvailable
Heating: Yes
Water Source: Public
Waterfront / Water
Waterfront: No
Courtesy of Keller Williams Oak And Ocean
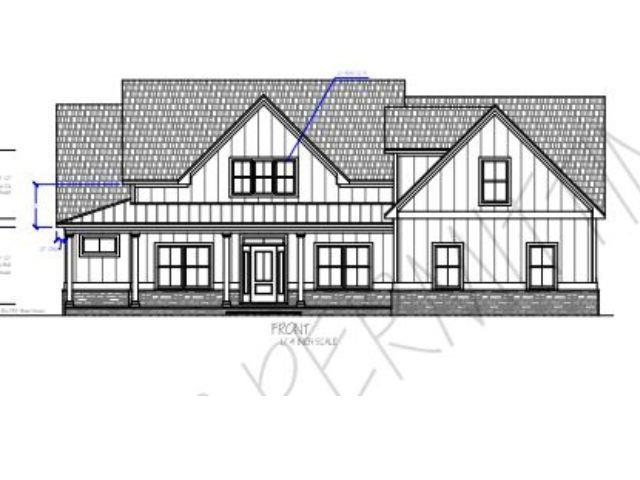
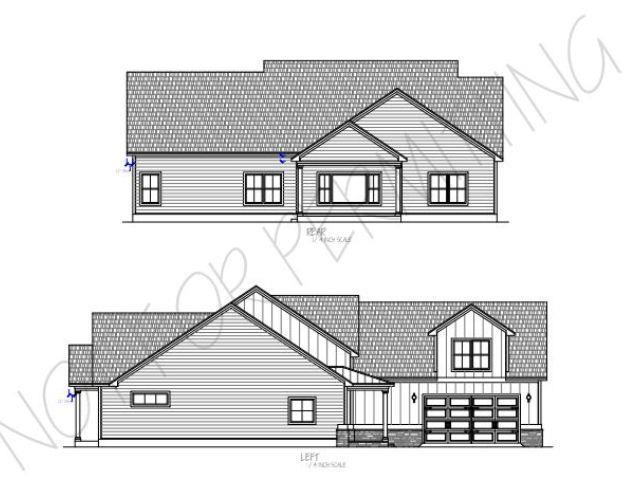
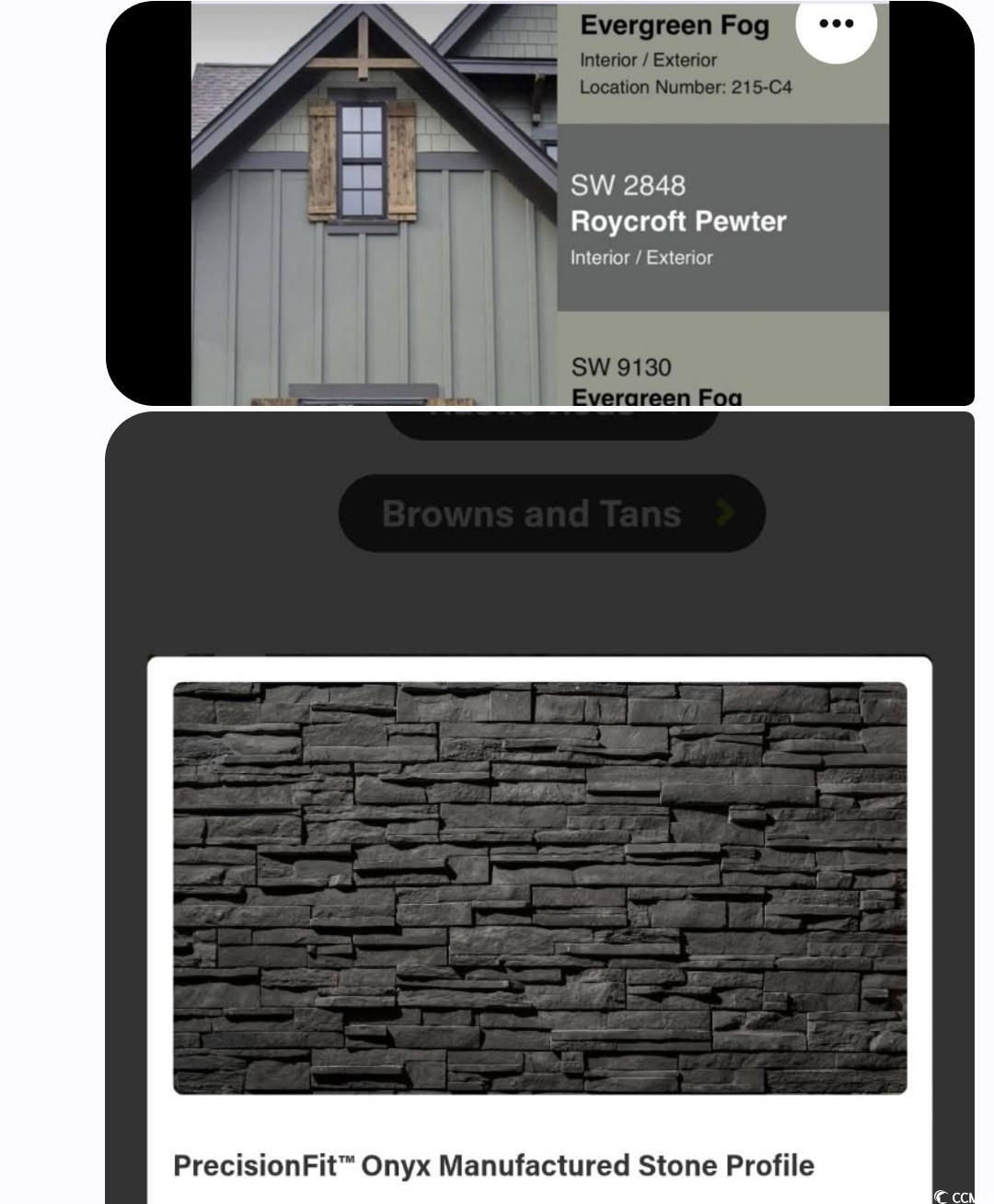
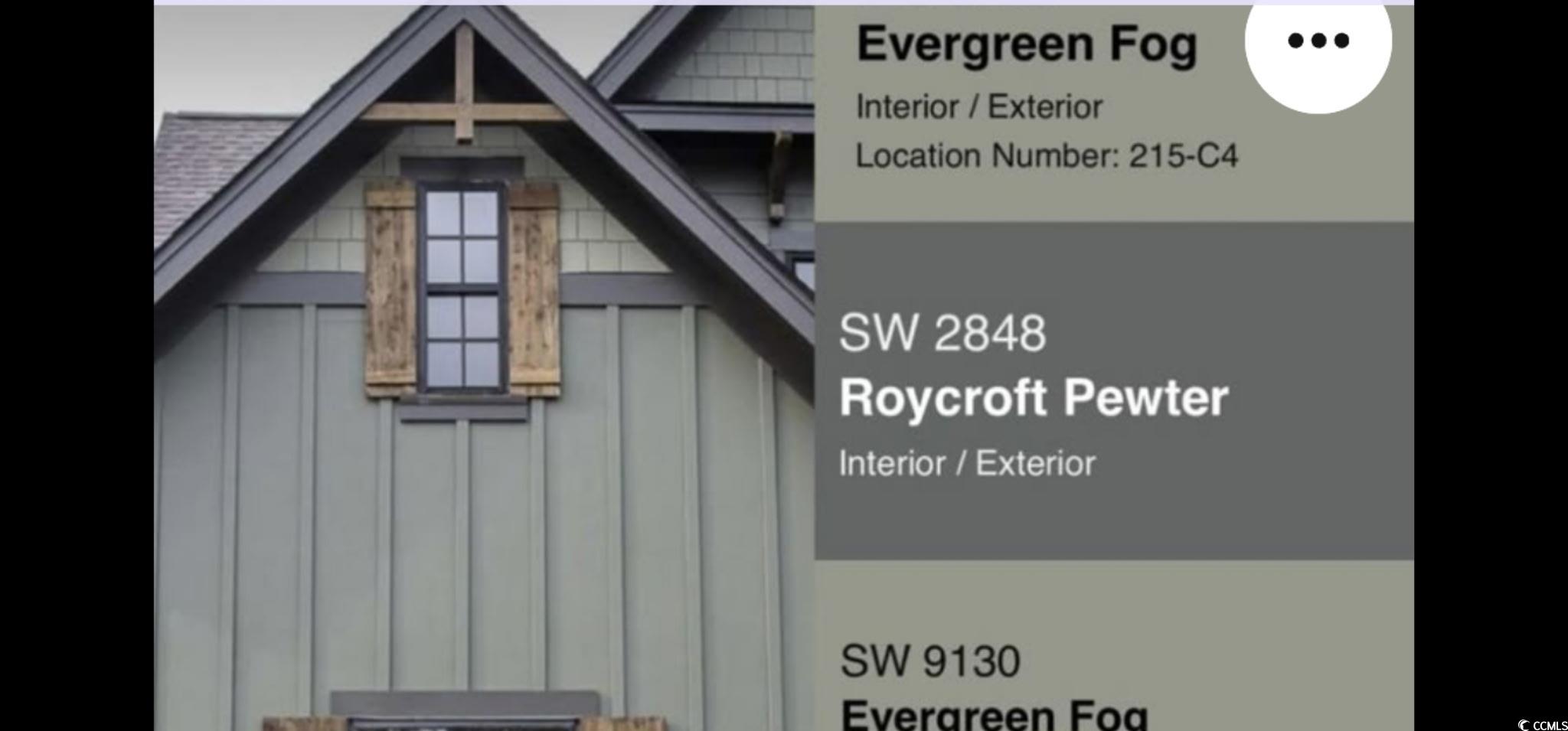
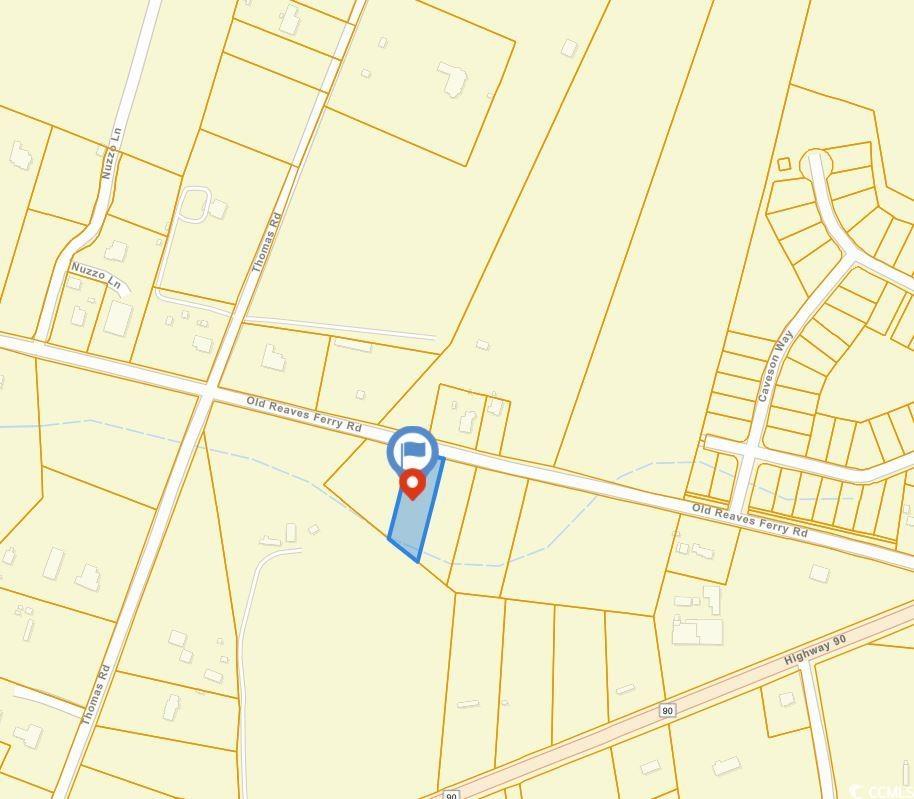
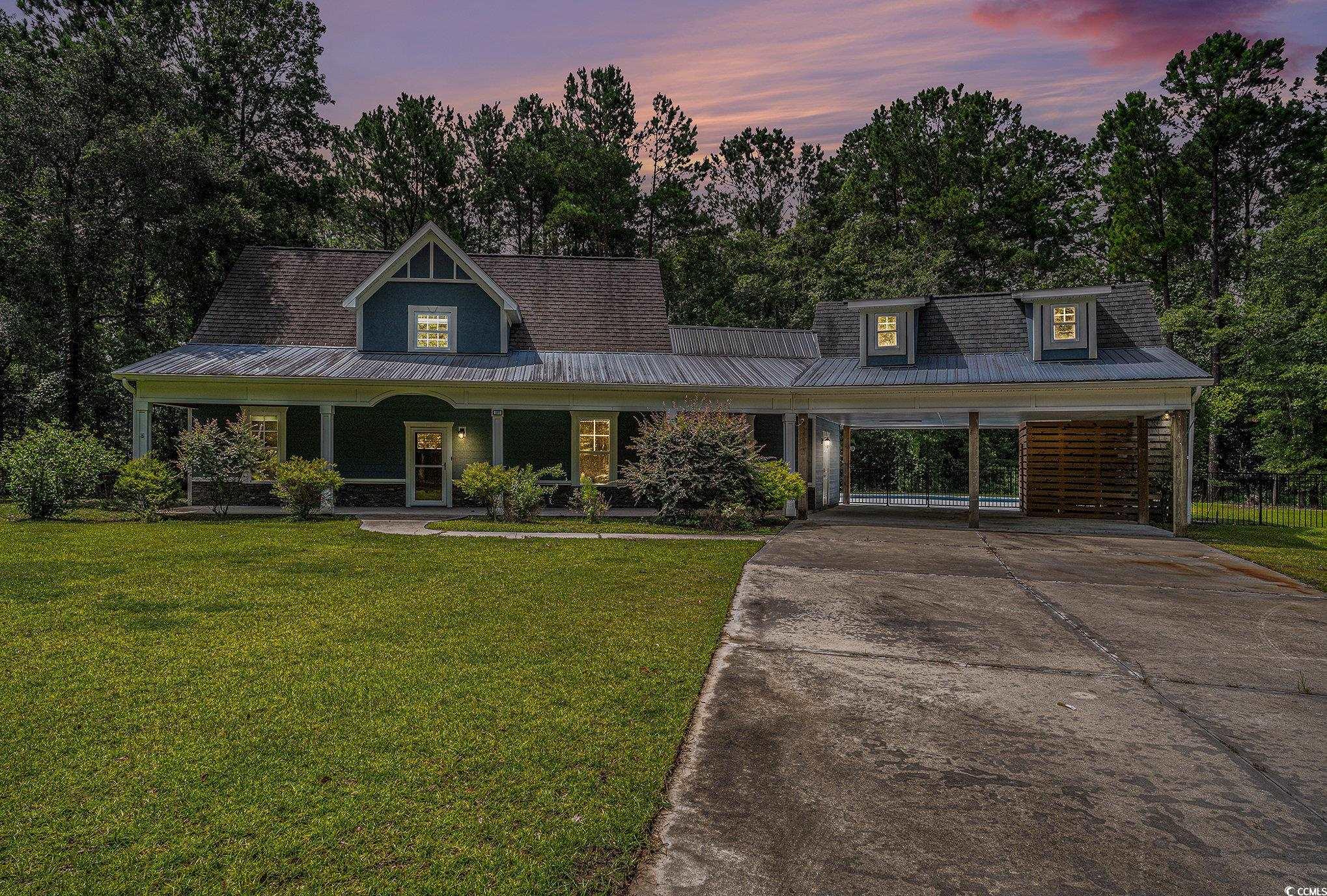
 MLS# 2516552
MLS# 2516552 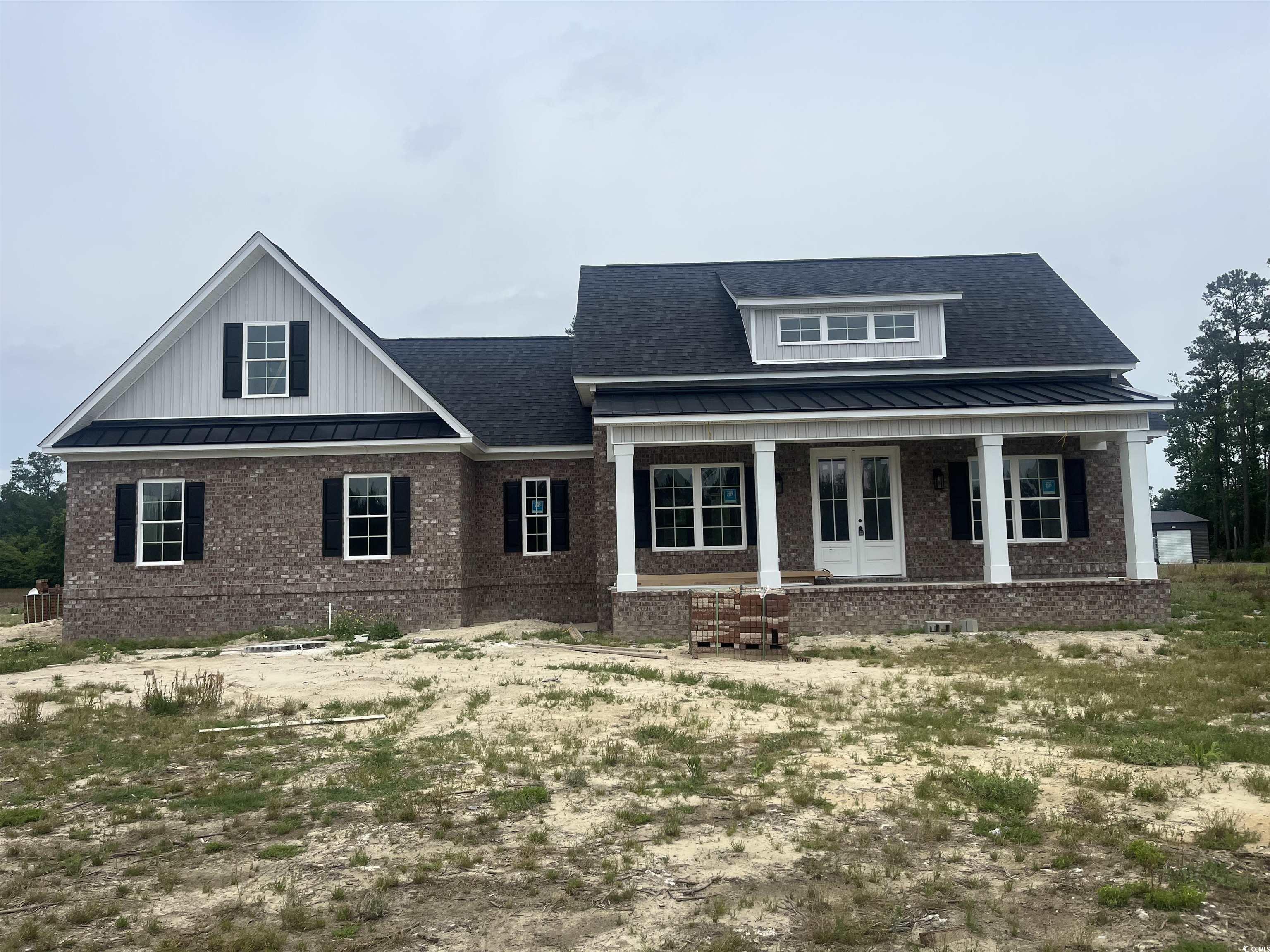
 Provided courtesy of © Copyright 2025 Coastal Carolinas Multiple Listing Service, Inc.®. Information Deemed Reliable but Not Guaranteed. © Copyright 2025 Coastal Carolinas Multiple Listing Service, Inc.® MLS. All rights reserved. Information is provided exclusively for consumers’ personal, non-commercial use, that it may not be used for any purpose other than to identify prospective properties consumers may be interested in purchasing.
Images related to data from the MLS is the sole property of the MLS and not the responsibility of the owner of this website. MLS IDX data last updated on 07-20-2025 11:45 PM EST.
Any images related to data from the MLS is the sole property of the MLS and not the responsibility of the owner of this website.
Provided courtesy of © Copyright 2025 Coastal Carolinas Multiple Listing Service, Inc.®. Information Deemed Reliable but Not Guaranteed. © Copyright 2025 Coastal Carolinas Multiple Listing Service, Inc.® MLS. All rights reserved. Information is provided exclusively for consumers’ personal, non-commercial use, that it may not be used for any purpose other than to identify prospective properties consumers may be interested in purchasing.
Images related to data from the MLS is the sole property of the MLS and not the responsibility of the owner of this website. MLS IDX data last updated on 07-20-2025 11:45 PM EST.
Any images related to data from the MLS is the sole property of the MLS and not the responsibility of the owner of this website.