
CoastalSands.com
Viewing Listing MLS# 2513234
Conway, SC 29526
- 4Beds
- 3Full Baths
- N/AHalf Baths
- 2,445SqFt
- 2025Year Built
- 0.37Acres
- MLS# 2513234
- Residential
- Detached
- Active
- Approx Time on Market1 month, 22 days
- AreaMyrtle Beach Area--Carolina Forest
- CountyHorry
- Subdivision Wild Wing Plantation
Overview
Custom home is under construction at the beautiful Wild Wing Plantation community! Traditional floor plan with Master Bedroom on first floor, which has a large walk-in closets and 2 additional bedrooms on the first floor and 4th Bedroom/Bonus upstairs. This home has an open floor plan with waterproof vinyl planking on entire first level, quartz countertops with shaker style white staggered cabinets in the kitchen and gray in all bathrooms and island, stainless steel appliances with a gas stove. The master bathroom has a tiled shower and linen closet. The living room will have an electric fireplace with a coffered ceiling, crown molding in main living areas and master bedroom, box wainscoting in foyer and dining, wood shelving in master closet and so much more. Exterior of the home is Hardie Plank with brick perimeter and a large covered rear porch with nicely landscaped flower beds, sodded yard and irrigation. Wild Wing Plantation offers Golf Courses, Clubhouse, 3 Pools, Splash Zone/Water Slide, Kids Playground, Picnic Area, Fitness Room, Lighted Tennis Courts, Basketball Court, Private Community Day Docks with Boat Ramp and Parking, and On-site Boat and RV Storage. Building lifestyles for over 40 years, we remain the premier home builder along the Grand Strand. Were proud to be the 2021, 2022, 2023, 2024 and 2025 winners of both WMBF News' and The Sun News Best Home Builder award, 2023, 2024 and 2025 winners of the Myrtle Beach Herald's Best Residential Real Estate Developer award, 2025 and 2024 winners of The Horry Independents Best Residential Real Estate Developer and Best New Home Builder award. Welcome Home at Wild Wing Plantation!
Agriculture / Farm
Grazing Permits Blm: ,No,
Horse: No
Grazing Permits Forest Service: ,No,
Grazing Permits Private: ,No,
Irrigation Water Rights: ,No,
Farm Credit Service Incl: ,No,
Crops Included: ,No,
Association Fees / Info
Hoa Frequency: Monthly
Hoa Fees: 115
Hoa: Yes
Hoa Includes: CommonAreas, Pools, Sewer, Water
Community Features: Clubhouse, RecreationArea, TennisCourts, Golf, LongTermRentalAllowed, Pool
Assoc Amenities: Clubhouse, OwnerAllowedMotorcycle, PetRestrictions, TennisCourts
Bathroom Info
Total Baths: 3.00
Fullbaths: 3
Room Features
FamilyRoom: CeilingFans, Fireplace
Kitchen: KitchenIsland, Pantry, StainlessSteelAppliances, SolidSurfaceCounters
Other: BedroomOnMainLevel, EntranceFoyer
Bedroom Info
Beds: 4
Building Info
New Construction: No
Levels: Two
Year Built: 2025
Mobile Home Remains: ,No,
Zoning: Res
Style: Traditional
Construction Materials: HardiplankType
Builders Name: Beverly Homes LLC
Builder Model: Custom
Buyer Compensation
Exterior Features
Spa: No
Patio and Porch Features: RearPorch
Pool Features: Community, OutdoorPool
Foundation: Slab
Exterior Features: SprinklerIrrigation, Porch
Financial
Lease Renewal Option: ,No,
Garage / Parking
Parking Capacity: 4
Garage: Yes
Carport: No
Parking Type: Attached, Garage, TwoCarGarage, GarageDoorOpener
Open Parking: No
Attached Garage: Yes
Garage Spaces: 2
Green / Env Info
Interior Features
Floor Cover: Carpet, LuxuryVinyl, LuxuryVinylPlank
Fireplace: No
Laundry Features: WasherHookup
Furnished: Unfurnished
Interior Features: SplitBedrooms, BedroomOnMainLevel, EntranceFoyer, KitchenIsland, StainlessSteelAppliances, SolidSurfaceCounters
Appliances: Dishwasher, Disposal, Microwave, Range
Lot Info
Lease Considered: ,No,
Lease Assignable: ,No,
Acres: 0.37
Land Lease: No
Lot Description: NearGolfCourse, Rectangular, RectangularLot
Misc
Pool Private: No
Pets Allowed: OwnerOnly, Yes
Offer Compensation
Other School Info
Property Info
County: Horry
View: No
Senior Community: No
Stipulation of Sale: None
Habitable Residence: ,No,
Property Sub Type Additional: Detached
Property Attached: No
Disclosures: CovenantsRestrictionsDisclosure
Rent Control: No
Construction: UnderConstruction
Room Info
Basement: ,No,
Sold Info
Sqft Info
Building Sqft: 3305
Living Area Source: Plans
Sqft: 2445
Tax Info
Unit Info
Utilities / Hvac
Heating: Central
Cooling: CentralAir
Electric On Property: No
Cooling: Yes
Utilities Available: ElectricityAvailable, NaturalGasAvailable, SewerAvailable, WaterAvailable
Heating: Yes
Water Source: Public
Waterfront / Water
Waterfront: No
Directions
Take Hwy 501 and turn onto left/right onto Winyah Road, left at Woodstork Drive, house is immediately on your left.Courtesy of The Beverly Group

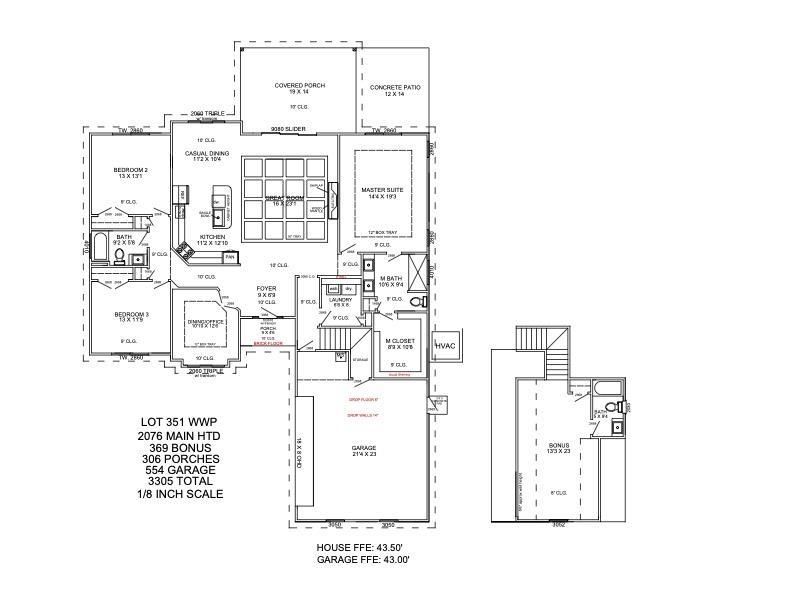
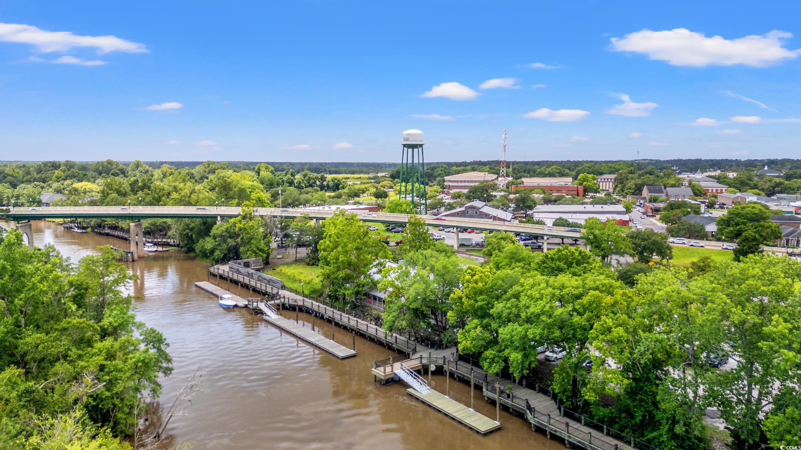
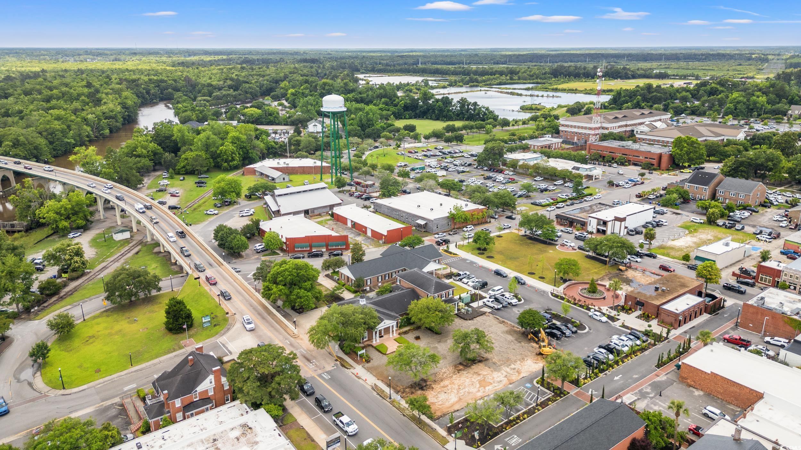
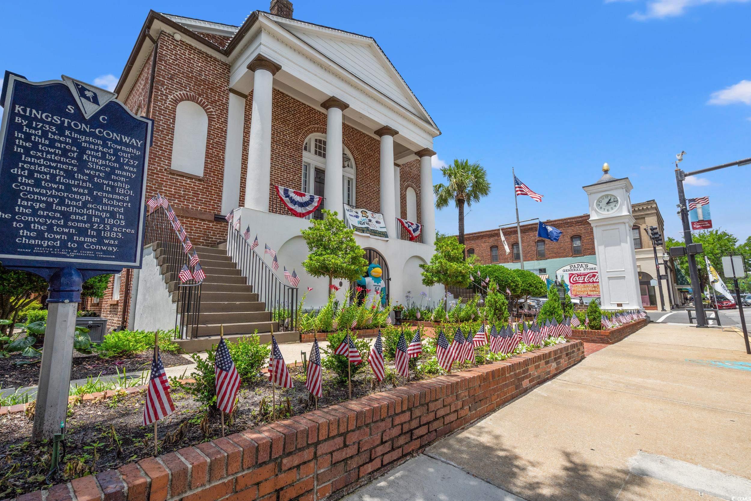

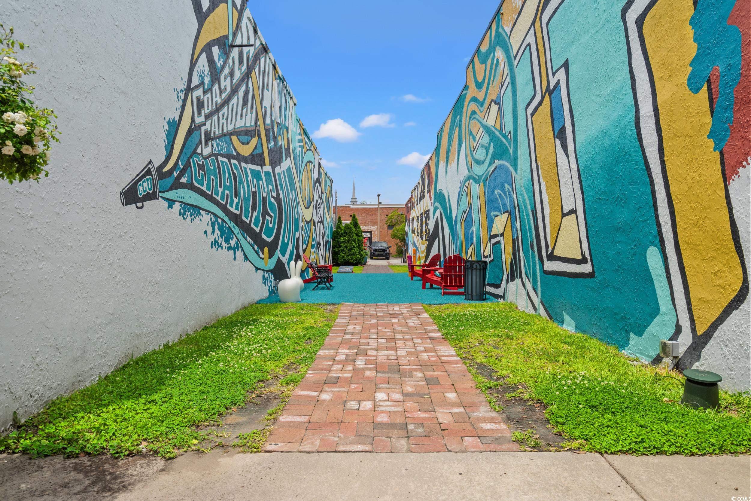
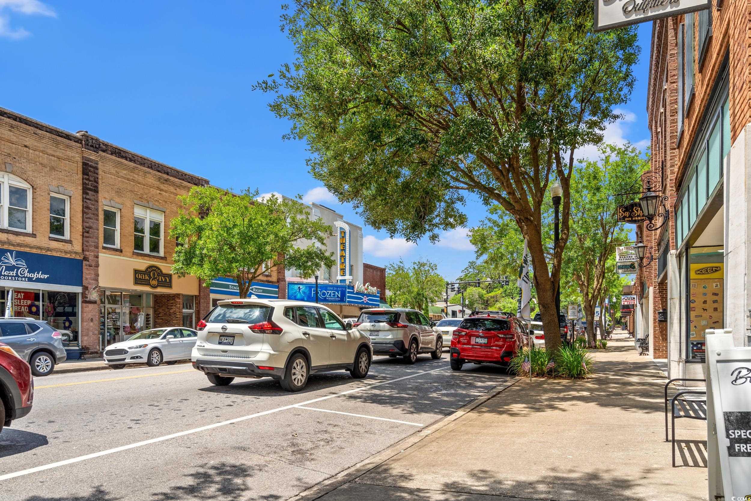
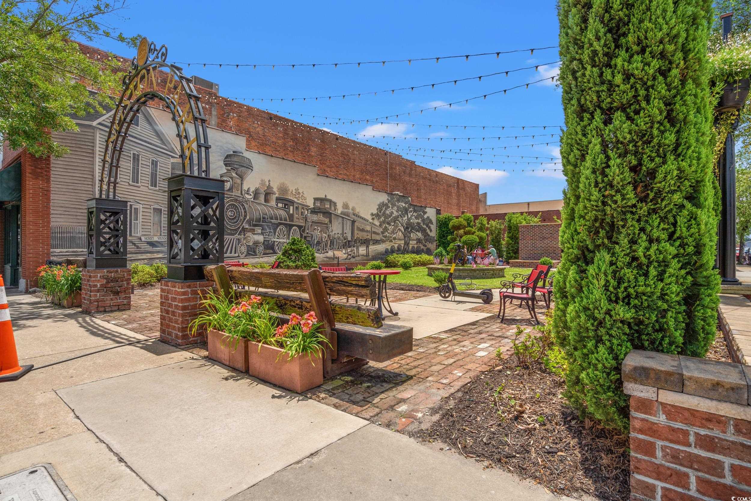
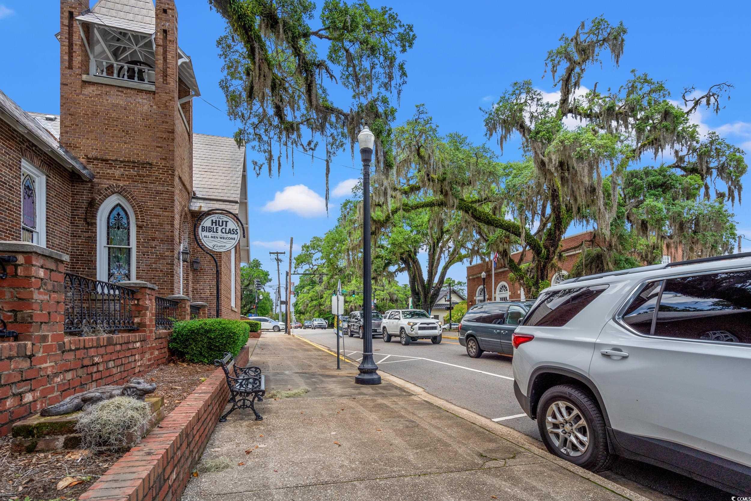



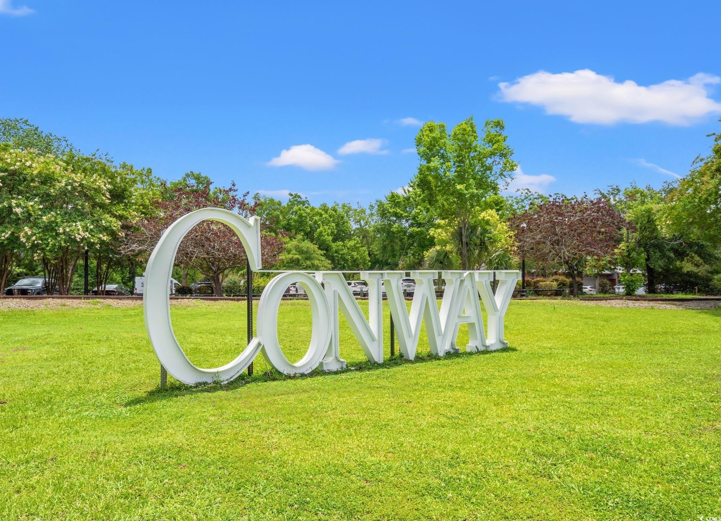
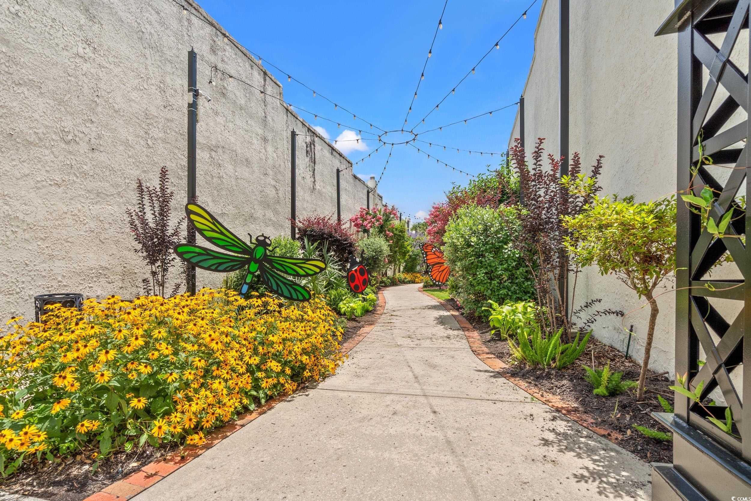
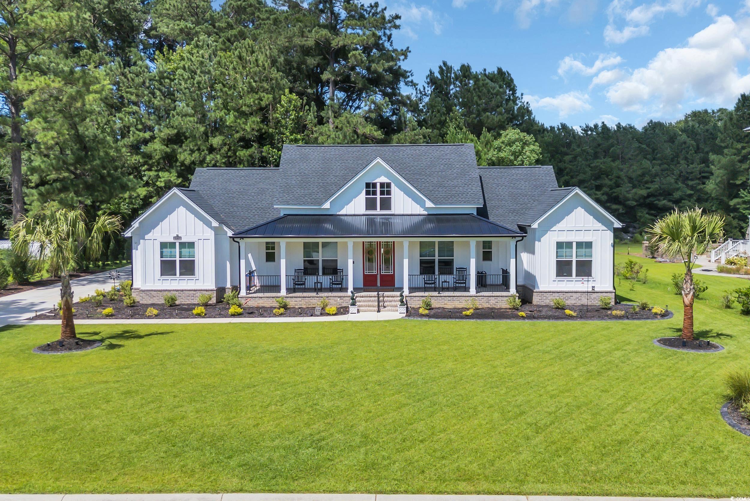
 MLS# 2516204
MLS# 2516204 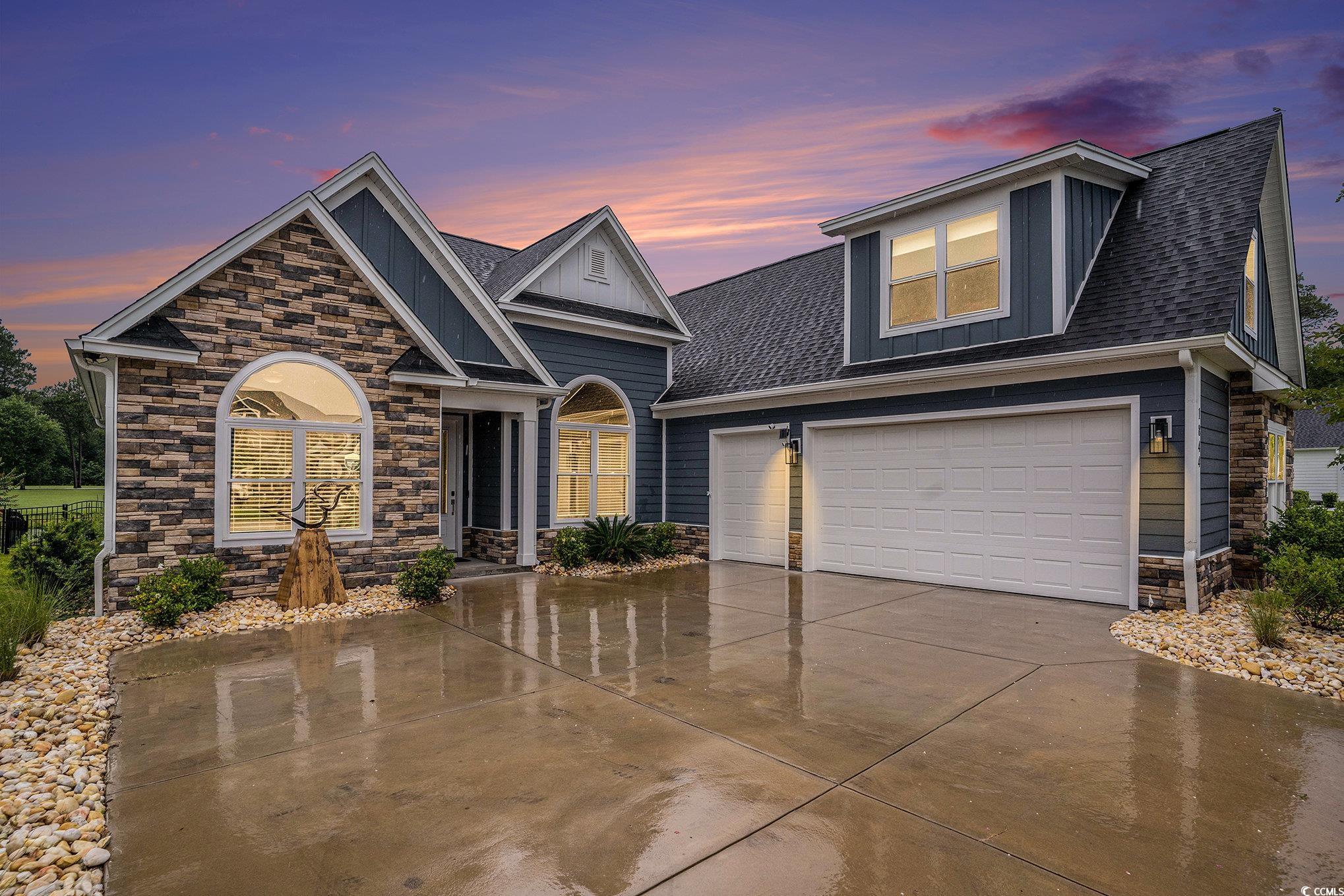
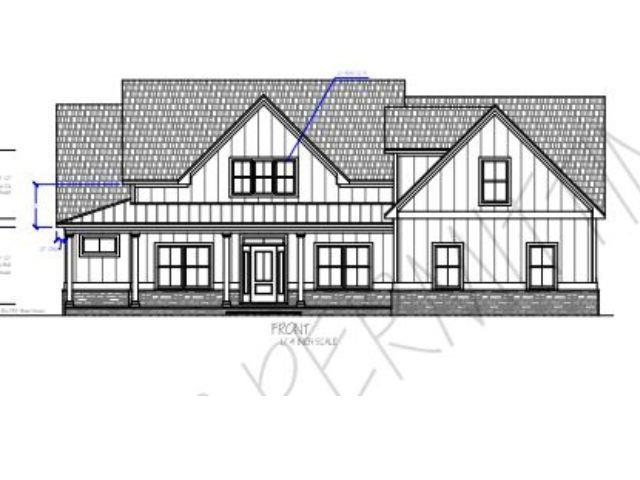
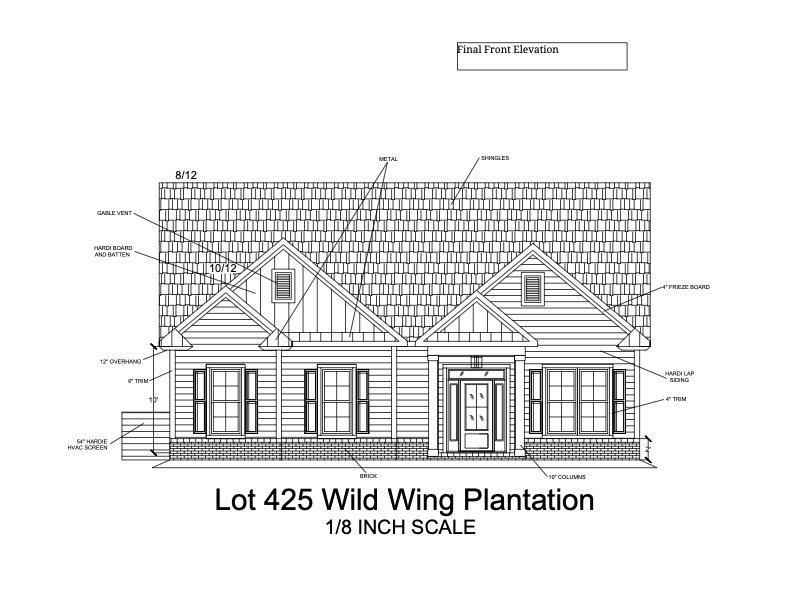
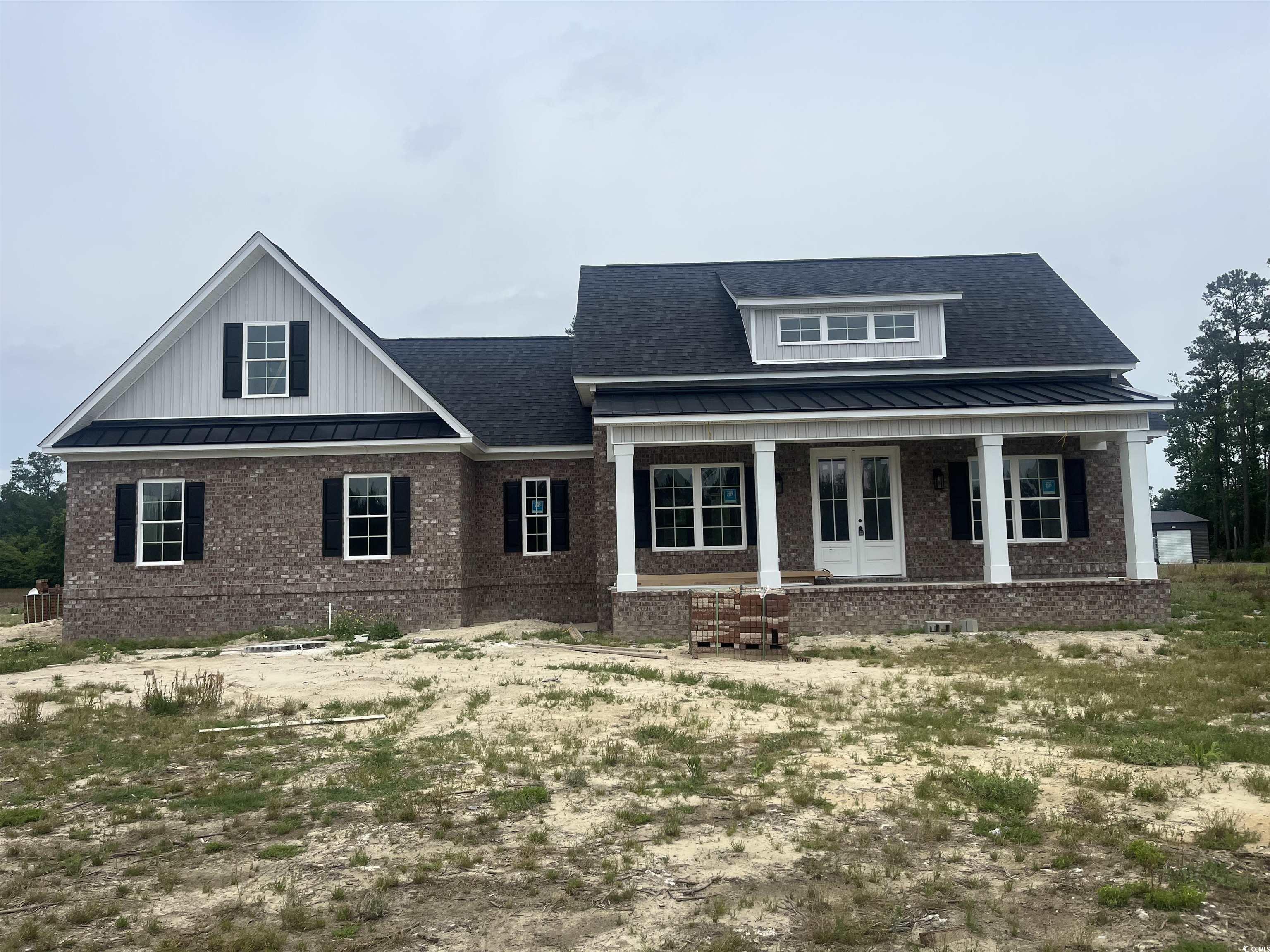
 Provided courtesy of © Copyright 2025 Coastal Carolinas Multiple Listing Service, Inc.®. Information Deemed Reliable but Not Guaranteed. © Copyright 2025 Coastal Carolinas Multiple Listing Service, Inc.® MLS. All rights reserved. Information is provided exclusively for consumers’ personal, non-commercial use, that it may not be used for any purpose other than to identify prospective properties consumers may be interested in purchasing.
Images related to data from the MLS is the sole property of the MLS and not the responsibility of the owner of this website. MLS IDX data last updated on 07-20-2025 5:00 PM EST.
Any images related to data from the MLS is the sole property of the MLS and not the responsibility of the owner of this website.
Provided courtesy of © Copyright 2025 Coastal Carolinas Multiple Listing Service, Inc.®. Information Deemed Reliable but Not Guaranteed. © Copyright 2025 Coastal Carolinas Multiple Listing Service, Inc.® MLS. All rights reserved. Information is provided exclusively for consumers’ personal, non-commercial use, that it may not be used for any purpose other than to identify prospective properties consumers may be interested in purchasing.
Images related to data from the MLS is the sole property of the MLS and not the responsibility of the owner of this website. MLS IDX data last updated on 07-20-2025 5:00 PM EST.
Any images related to data from the MLS is the sole property of the MLS and not the responsibility of the owner of this website.