
CoastalSands.com
Viewing Listing MLS# 2513217
Conway, SC 29526
- 4Beds
- 3Full Baths
- 1Half Baths
- 2,890SqFt
- 2025Year Built
- 0.69Acres
- MLS# 2513217
- Residential
- Detached
- Active
- Approx Time on Market1 month, 22 days
- AreaConway Central Between 701 & Long Ave / North of 501
- CountyHorry
- Subdivision Not within a Subdivision
Overview
Welcome to your Coastal Craftsman Farmhouse retreat! This beautiful 1.5 story home is nestled less than 10 minutes from the historic downtown Conway. If you're looking to be in a NON HOA community with substantial yard space, well this home offers it all!! The Beckham plan is a newly constructed masterpiece that sits on a just shy of a 3/4 acre lot offering both luxury and convenience in one stunning package. Step inside to this immaculate 4 bedroom, 3 bathroom home and be greeted by modern elegance at every turn. The 10-foot ceilings and 8-foot doorways on the first floor create an open and airy atmosphere, complemented by an abundance of windows that flood the home with natural light. Stunning craftsman details within this home include crown molding, upgraded trim, fireplace with built in shelving and so much more! The heart of the home is the gourmet kitchen that is equipped with sleek quartz countertops, recessed LED and Pendant lighting, upgraded cabinetry and tile backsplash. Head to the owner's suite that features an elegant tray ceiling and bathroom offering a spacious tiled in shower and soaking tub. Retreat to the upstairs to discover a large bonus room with the versatility to be used for a a guest room, media room, secondary living space or extra play area for the kids. Enjoy the peacefulness and tranquility of your spacious backyard while sitting on your rear covered porch taking it all in. Hurry in to check out this home and turn that dream in to a reality!! ***Construction has just begun with an estimated close of October/November. Photos are are for marketing and representational purposes only.****
Agriculture / Farm
Grazing Permits Blm: ,No,
Horse: No
Grazing Permits Forest Service: ,No,
Other Structures: SecondGarage
Grazing Permits Private: ,No,
Irrigation Water Rights: ,No,
Farm Credit Service Incl: ,No,
Crops Included: ,No,
Association Fees / Info
Hoa Frequency: Monthly
Hoa: Yes
Bathroom Info
Total Baths: 4.00
Halfbaths: 1
Fullbaths: 3
Room Features
DiningRoom: SeparateFormalDiningRoom
FamilyRoom: CeilingFans, Fireplace
Kitchen: KitchenExhaustFan, KitchenIsland, Pantry, StainlessSteelAppliances, SolidSurfaceCounters
Other: BedroomOnMainLevel, EntranceFoyer, Library
Bedroom Info
Beds: 4
Building Info
New Construction: No
Levels: OneAndOneHalf
Year Built: 2025
Mobile Home Remains: ,No,
Zoning: SF 20
Style: Traditional
Construction Materials: BrickVeneer, HardiplankType, WoodFrame
Buyer Compensation
Exterior Features
Spa: No
Patio and Porch Features: RearPorch, FrontPorch, Patio
Foundation: BrickMortar, Slab
Exterior Features: SprinklerIrrigation, Porch, Patio
Financial
Lease Renewal Option: ,No,
Garage / Parking
Parking Capacity: 4
Garage: Yes
Carport: No
Parking Type: Attached, TwoCarGarage, Garage, GarageDoorOpener
Open Parking: No
Attached Garage: Yes
Garage Spaces: 2
Green / Env Info
Green Energy Efficient: Doors, Windows
Interior Features
Floor Cover: Carpet, LuxuryVinyl, LuxuryVinylPlank, Tile
Door Features: InsulatedDoors, StormDoors
Fireplace: No
Laundry Features: WasherHookup
Furnished: Unfurnished
Interior Features: SplitBedrooms, BedroomOnMainLevel, EntranceFoyer, KitchenIsland, StainlessSteelAppliances, SolidSurfaceCounters
Appliances: Cooktop, DoubleOven, Dishwasher, Disposal, Microwave, RangeHood
Lot Info
Lease Considered: ,No,
Lease Assignable: ,No,
Acres: 0.69
Land Lease: No
Lot Description: OutsideCityLimits, Rectangular, RectangularLot
Misc
Pool Private: No
Offer Compensation
Other School Info
Property Info
County: Horry
View: No
Senior Community: No
Stipulation of Sale: None
Habitable Residence: ,No,
Property Sub Type Additional: Detached
Property Attached: No
Security Features: SmokeDetectors
Rent Control: No
Construction: UnderConstruction
Room Info
Basement: ,No,
Sold Info
Sqft Info
Building Sqft: 3830
Living Area Source: Builder
Sqft: 2890
Tax Info
Unit Info
Utilities / Hvac
Heating: Central, Electric
Cooling: CentralAir
Electric On Property: No
Cooling: Yes
Utilities Available: CableAvailable, ElectricityAvailable, PhoneAvailable, SewerAvailable, UndergroundUtilities, WaterAvailable
Heating: Yes
Water Source: Public
Waterfront / Water
Waterfront: No
Courtesy of Hq Real Estate
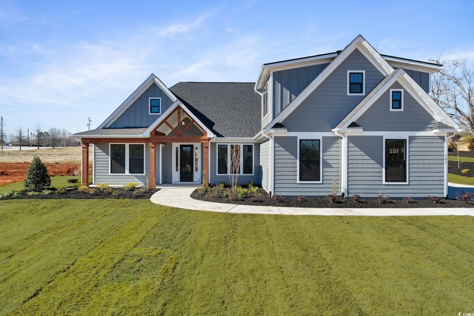
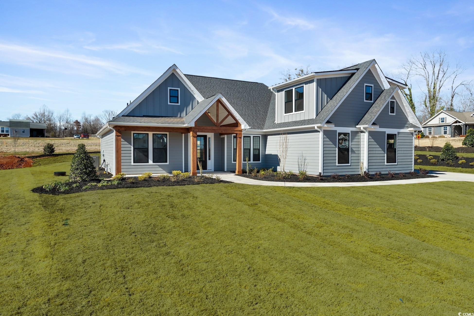
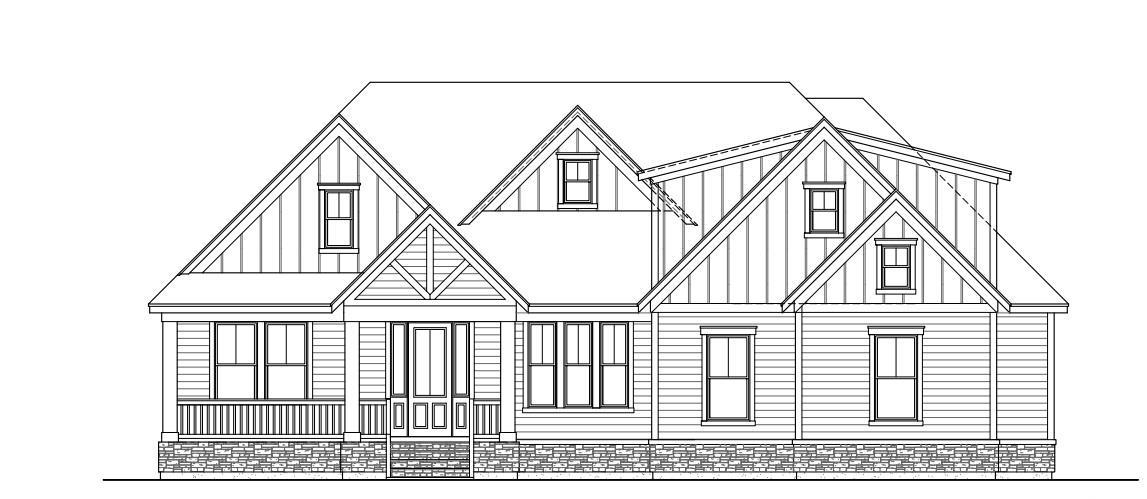
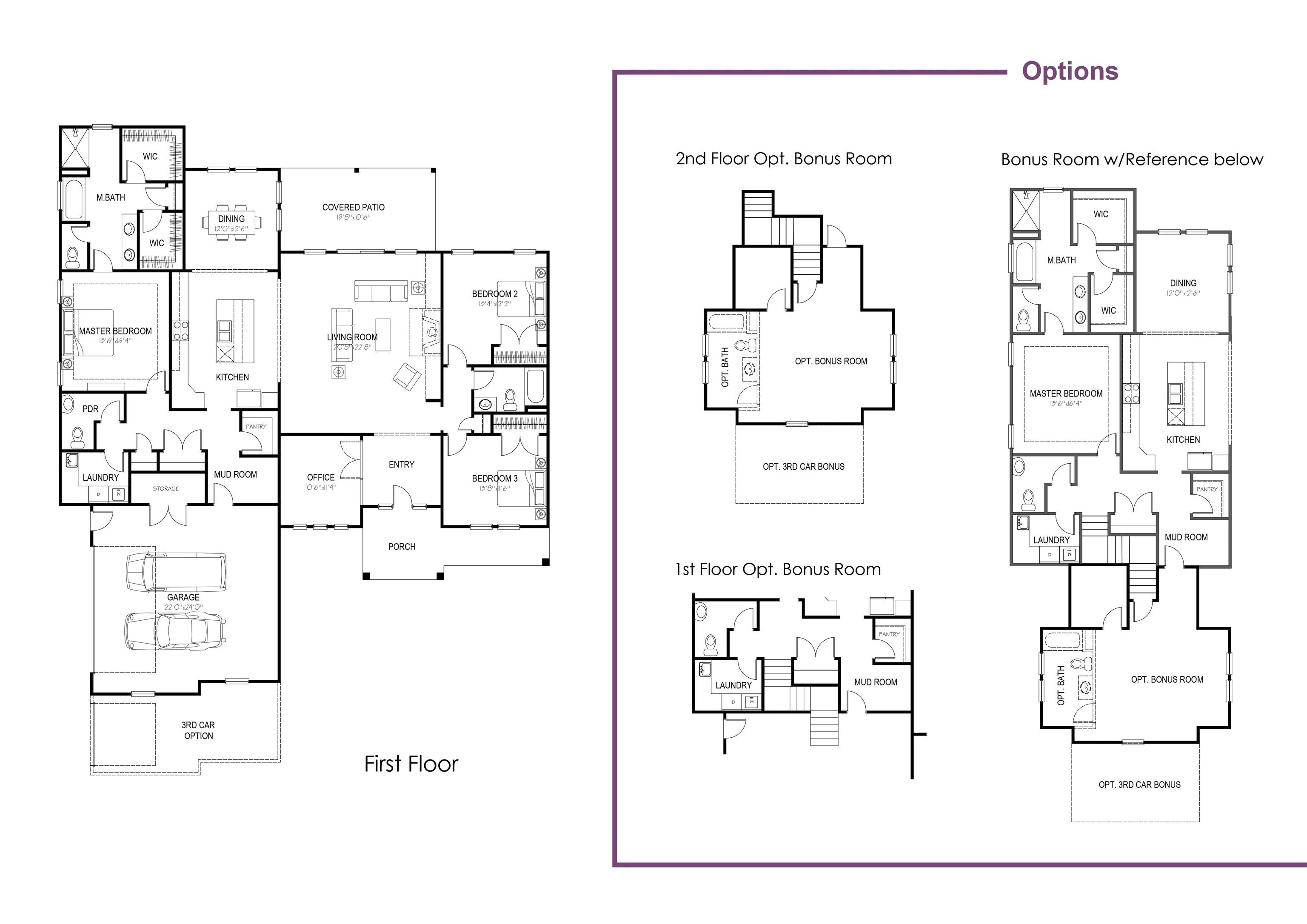
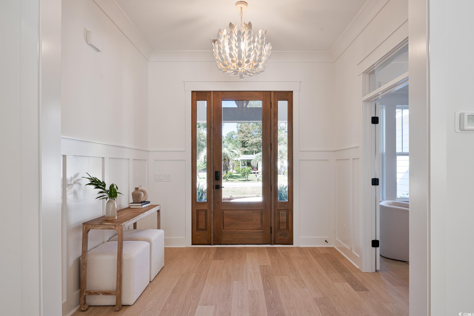
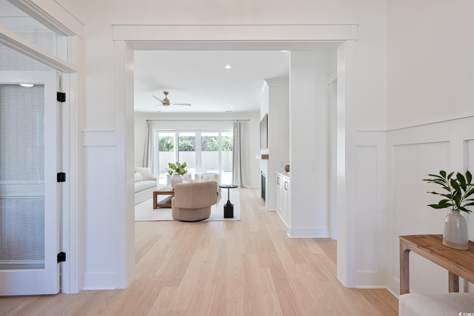
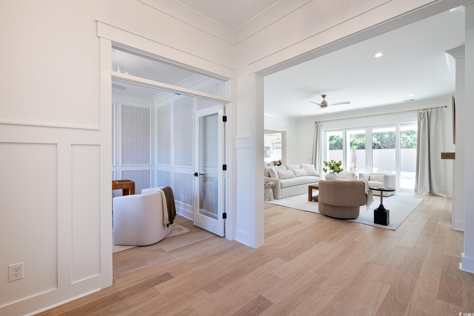
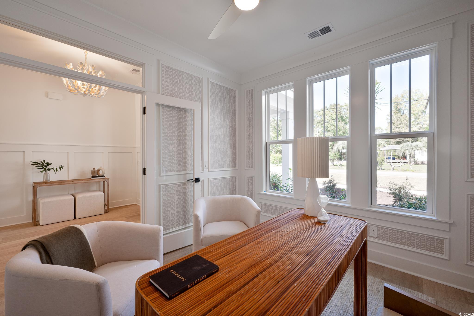
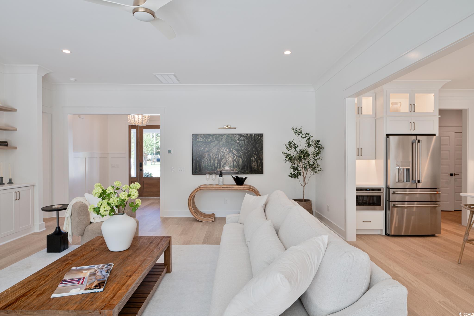
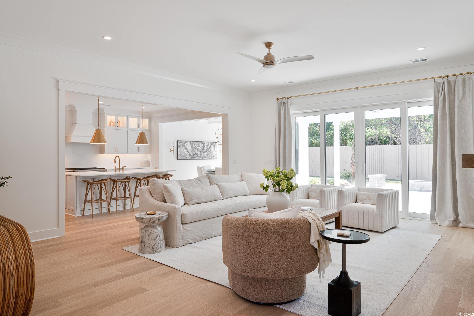
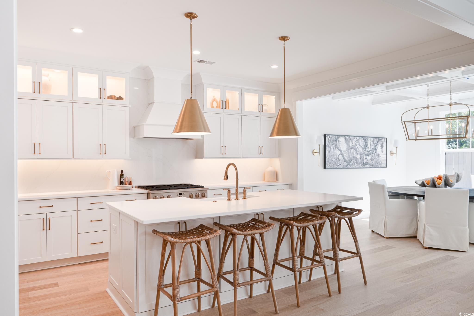
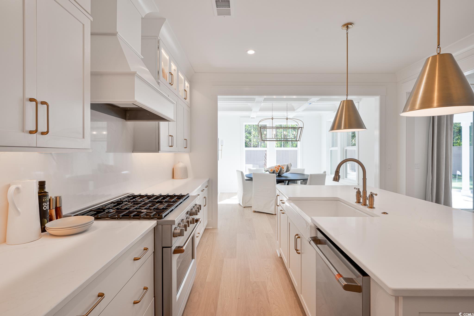
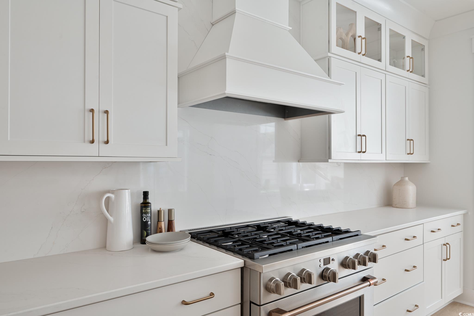


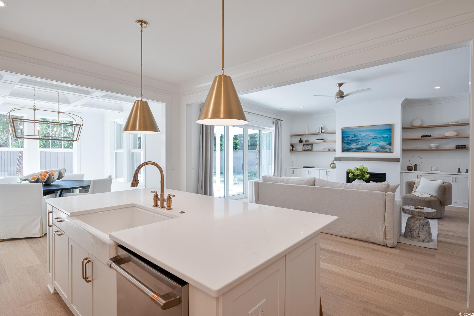

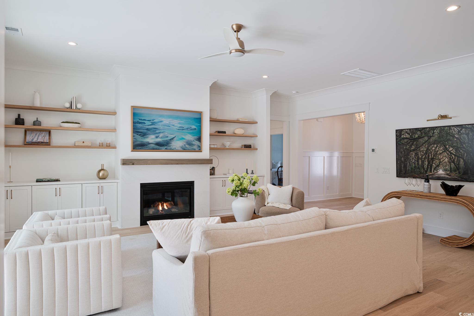


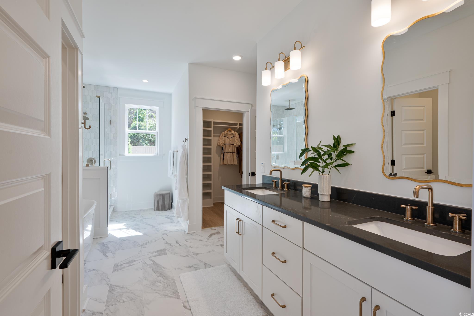
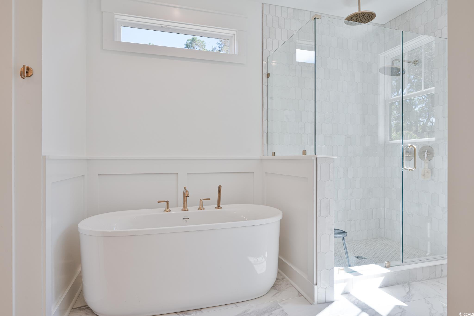

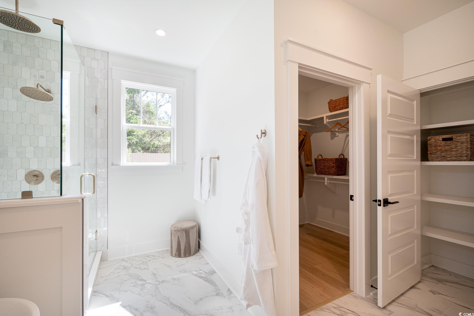
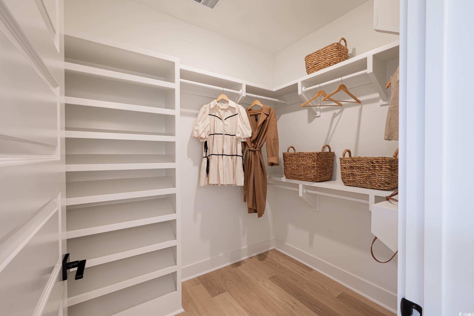

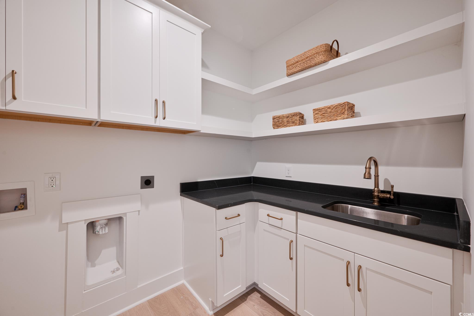
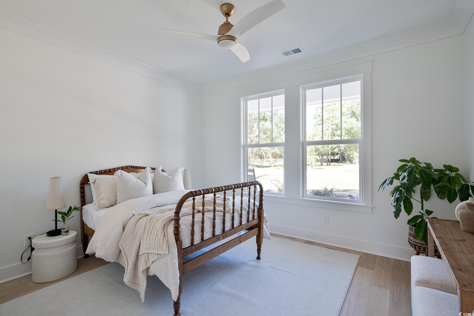


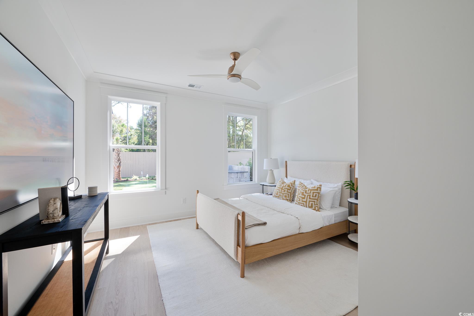



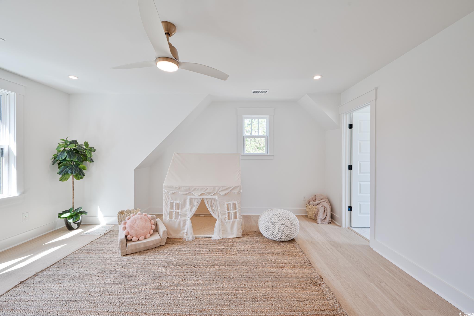
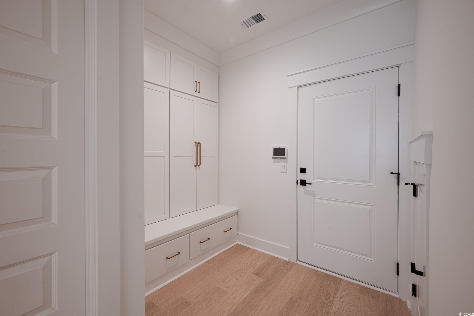
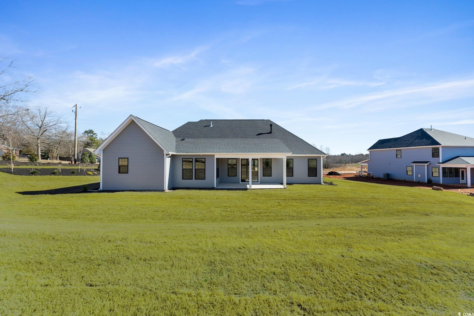
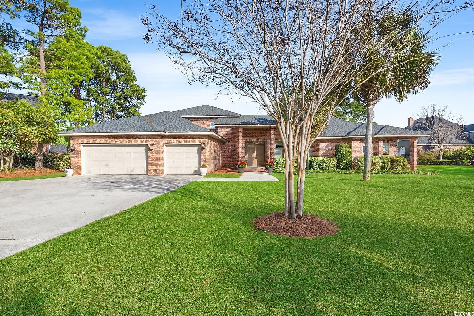
 MLS# 2517478
MLS# 2517478 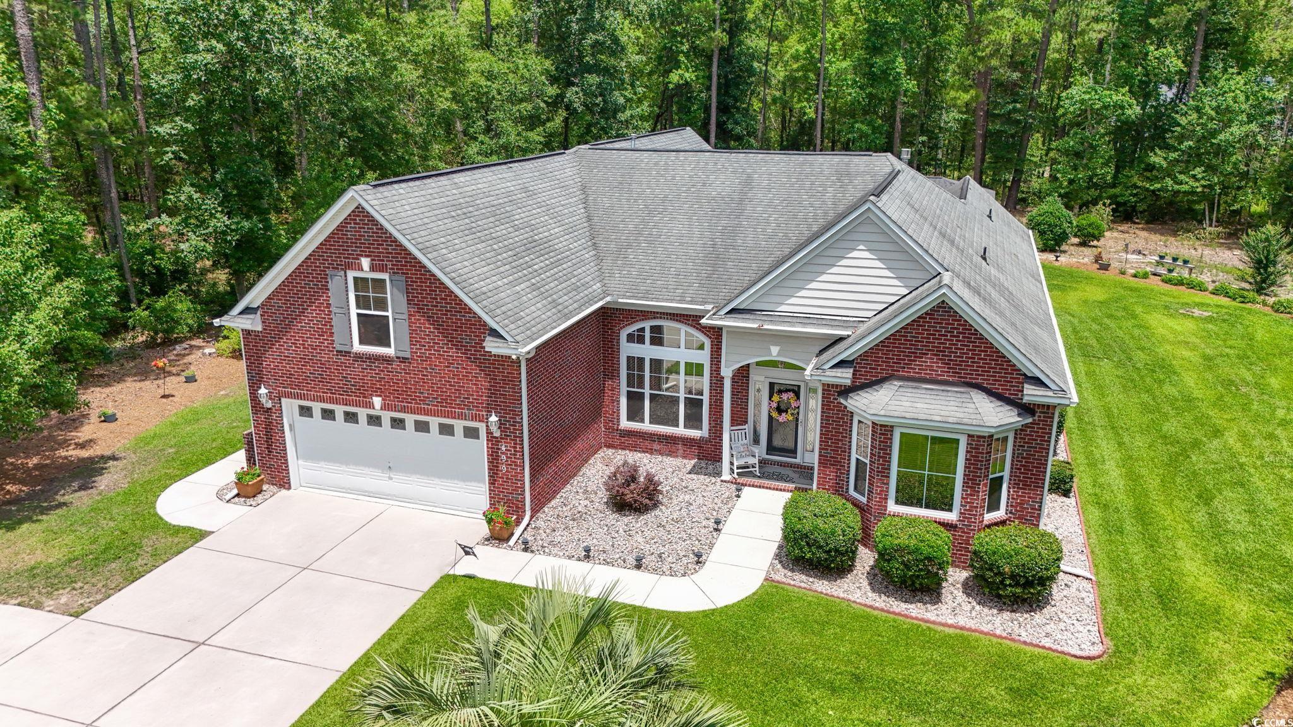
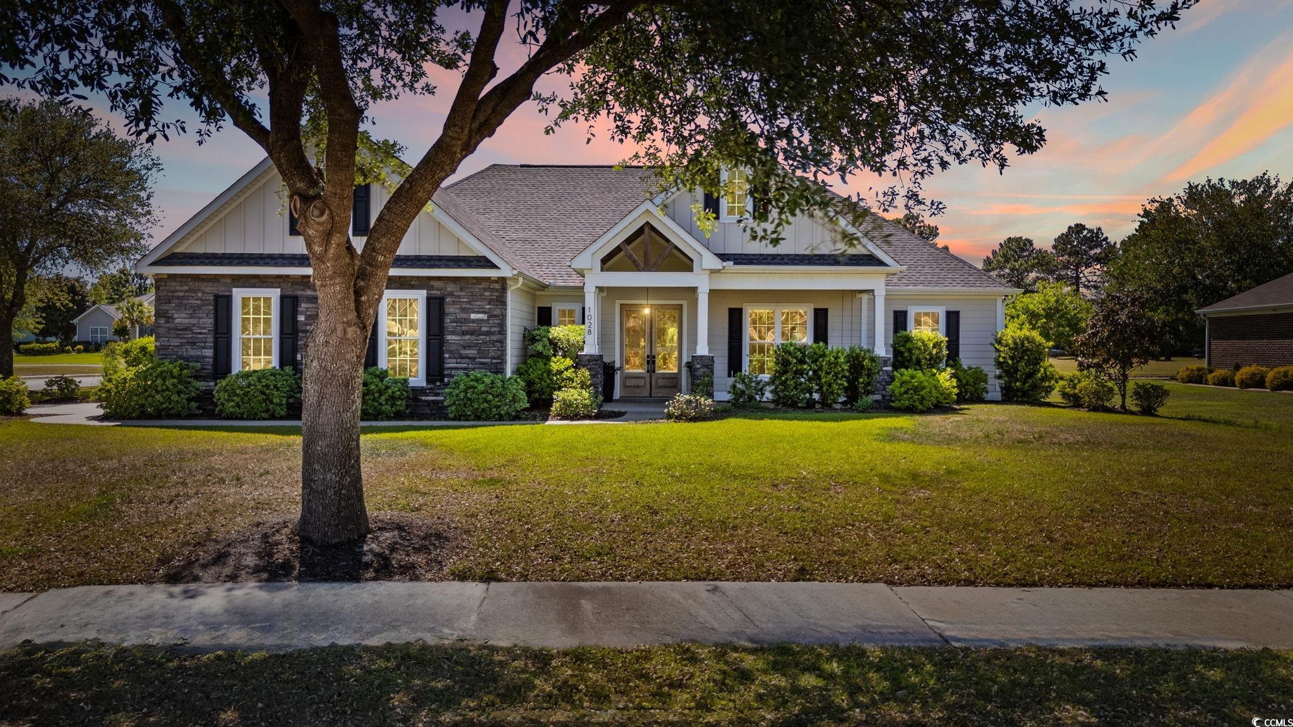
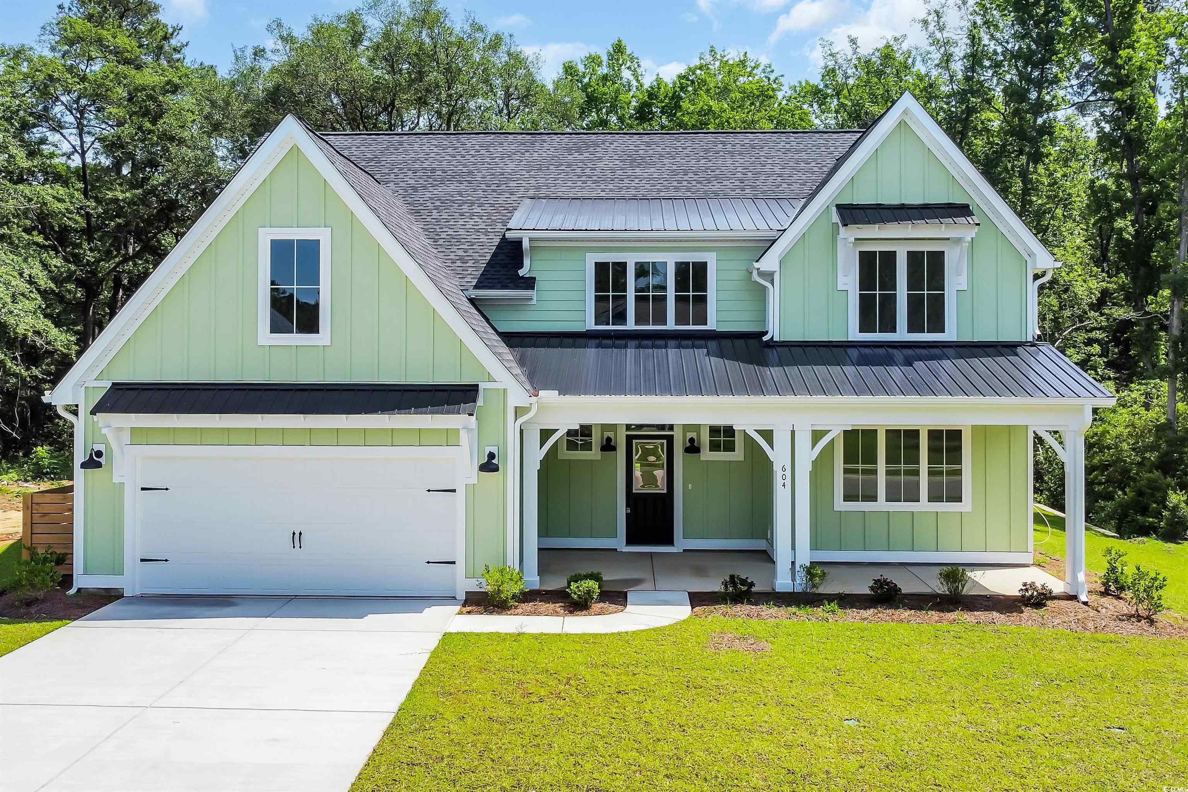
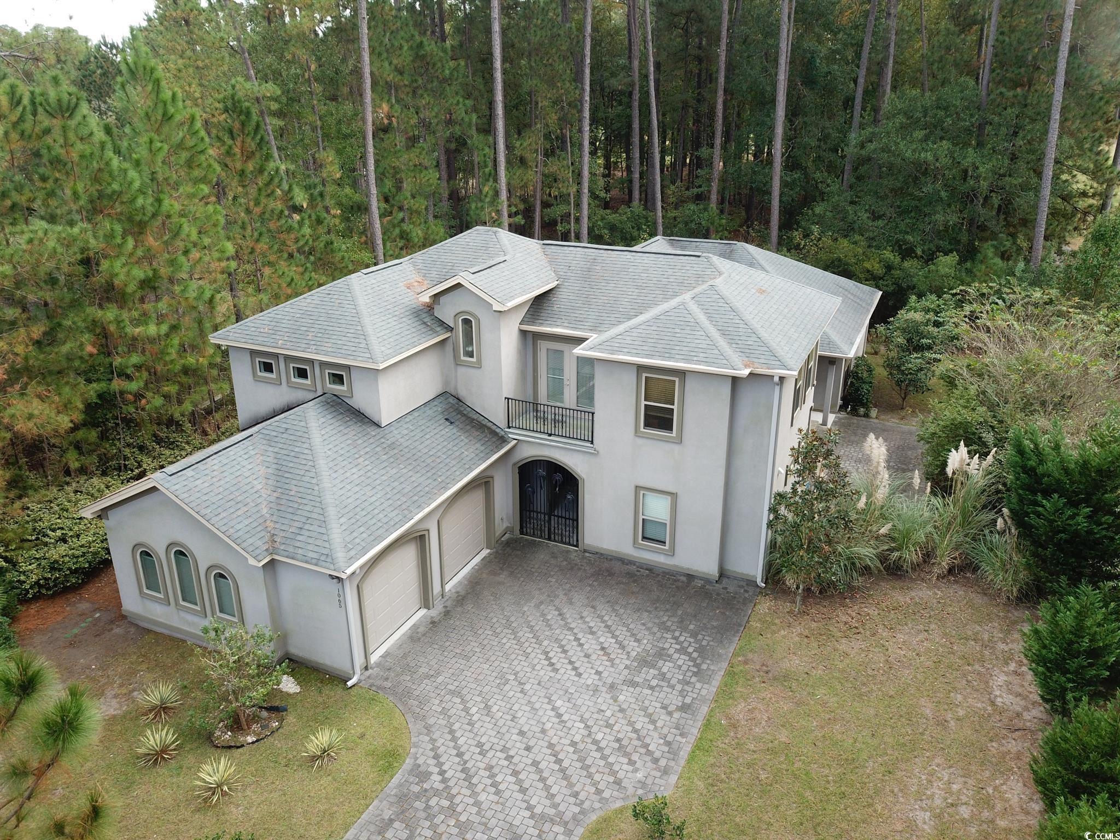
 Provided courtesy of © Copyright 2025 Coastal Carolinas Multiple Listing Service, Inc.®. Information Deemed Reliable but Not Guaranteed. © Copyright 2025 Coastal Carolinas Multiple Listing Service, Inc.® MLS. All rights reserved. Information is provided exclusively for consumers’ personal, non-commercial use, that it may not be used for any purpose other than to identify prospective properties consumers may be interested in purchasing.
Images related to data from the MLS is the sole property of the MLS and not the responsibility of the owner of this website. MLS IDX data last updated on 07-20-2025 11:45 PM EST.
Any images related to data from the MLS is the sole property of the MLS and not the responsibility of the owner of this website.
Provided courtesy of © Copyright 2025 Coastal Carolinas Multiple Listing Service, Inc.®. Information Deemed Reliable but Not Guaranteed. © Copyright 2025 Coastal Carolinas Multiple Listing Service, Inc.® MLS. All rights reserved. Information is provided exclusively for consumers’ personal, non-commercial use, that it may not be used for any purpose other than to identify prospective properties consumers may be interested in purchasing.
Images related to data from the MLS is the sole property of the MLS and not the responsibility of the owner of this website. MLS IDX data last updated on 07-20-2025 11:45 PM EST.
Any images related to data from the MLS is the sole property of the MLS and not the responsibility of the owner of this website.