
CoastalSands.com
Viewing Listing MLS# 2514445
Conway, SC 29526
- 4Beds
- 4Full Baths
- 1Half Baths
- 3,531SqFt
- 2007Year Built
- 1.03Acres
- MLS# 2514445
- Residential
- Detached
- Active
- Approx Time on Market1 month, 9 days
- AreaConway Area--East Edge of Conway South of Old Reaves Ferry Rd.
- CountyHorry
- Subdivision Heritage Oaks - Heritage Preserve
Overview
Welcome to 499 Trestle Waya beautifully appointed 4 bedroom, 4.5 bathroom home set on just over an acre in the desirable Heritage Preserve community of Conway. With thoughtful design, generous living spaces, and premium finishes throughout, this residence offers the perfect blend of comfort, function, and elegance. The heart of the home is an open-concept living area featuring soaring 14-foot ceilings, rich LVP flooring, a cozy fireplace, and abundant natural light. The adjoining gourmet kitchen is equipped with granite countertops, stainless steel appliances, and plenty of storage and prep spaceideal for entertaining or everyday living. The home also benefits from natural gas and a tankless water heater for energy efficiency and comfort. A dedicated home office with a large bay window provides an inspiring space for work or reading, while the formal dining room is enhanced by a tray ceiling, adding architectural charm and character. The owners suite is a private retreat, complete with a tray ceiling, an expansive walk-in closet, and a spa-like bath featuring a whirlpool garden tub, ceramic tile flooring, and dual vanities. The mother-in-law suite features a vaulted ceiling, walk-in closet, private bath, and its own separate entrance through the Carolina roomoffering privacy, flexibility, and a bright connection to the home's extended living space. The carpet in all bedrooms was replaced in June 2025, providing a fresh, updated feel where comfort matters most. Outside, the home includes an attached two-car garage with a utility sink, a 20' x 16' detached shop with electric, and an irrigation system for easy lawn maintenance. The Hardi Plank and brick exterior offers timeless curb appeal and long-lasting durability, while a central vacuum system adds convenience. A gas line on the back patio is ready for grilling and outdoor gatherings. With ample parking, high-end features, and a peaceful, spacious setting, 499 Trestle Way is a rare opportunity to enjoy refined living with room to spread out. Schedule your private showing today and experience this exceptional home in person.
Agriculture / Farm
Grazing Permits Blm: ,No,
Horse: No
Grazing Permits Forest Service: ,No,
Other Structures: SecondGarage
Grazing Permits Private: ,No,
Irrigation Water Rights: ,No,
Farm Credit Service Incl: ,No,
Crops Included: ,No,
Association Fees / Info
Hoa Frequency: Monthly
Hoa Fees: 93
Hoa: Yes
Hoa Includes: CommonAreas, Pools, RecreationFacilities
Community Features: Clubhouse, RecreationArea, Pool
Assoc Amenities: Clubhouse
Bathroom Info
Total Baths: 5.00
Halfbaths: 1
Fullbaths: 4
Room Features
DiningRoom: TrayCeilings
Kitchen: BreakfastBar, KitchenIsland, Pantry, StainlessSteelAppliances, SolidSurfaceCounters
LivingRoom: CeilingFans
Bedroom Info
Beds: 4
Building Info
New Construction: No
Year Built: 2007
Mobile Home Remains: ,No,
Zoning: CFA
Style: Traditional
Construction Materials: BrickVeneer, HardiplankType
Buyer Compensation
Exterior Features
Spa: No
Patio and Porch Features: RearPorch, FrontPorch, Patio
Pool Features: Community, OutdoorPool
Foundation: Slab
Exterior Features: SprinklerIrrigation, Porch, Patio
Financial
Lease Renewal Option: ,No,
Garage / Parking
Parking Capacity: 8
Garage: Yes
Carport: No
Parking Type: Attached, Garage, TwoCarGarage, GarageDoorOpener
Open Parking: No
Attached Garage: Yes
Garage Spaces: 2
Green / Env Info
Interior Features
Floor Cover: Carpet, LuxuryVinyl, LuxuryVinylPlank
Fireplace: Yes
Laundry Features: WasherHookup
Furnished: Unfurnished
Interior Features: CentralVacuum, Fireplace, BreakfastBar, InLawFloorplan, KitchenIsland, StainlessSteelAppliances, SolidSurfaceCounters
Appliances: Dishwasher, Disposal, Microwave, Range, Refrigerator, Dryer, Washer
Lot Info
Lease Considered: ,No,
Lease Assignable: ,No,
Acres: 1.03
Land Lease: No
Lot Description: OneOrMoreAcres
Misc
Pool Private: No
Offer Compensation
Other School Info
Property Info
County: Horry
View: No
Senior Community: No
Stipulation of Sale: None
Habitable Residence: ,No,
Property Sub Type Additional: Detached
Property Attached: No
Security Features: SmokeDetectors
Rent Control: No
Construction: Resale
Room Info
Basement: ,No,
Sold Info
Sqft Info
Building Sqft: 4201
Living Area Source: PublicRecords
Sqft: 3531
Tax Info
Unit Info
Utilities / Hvac
Heating: Central
Cooling: CentralAir
Electric On Property: No
Cooling: Yes
Utilities Available: CableAvailable, ElectricityAvailable, NaturalGasAvailable, SewerAvailable, UndergroundUtilities, WaterAvailable
Heating: Yes
Water Source: Public
Waterfront / Water
Waterfront: No
Courtesy of The Beverly Group
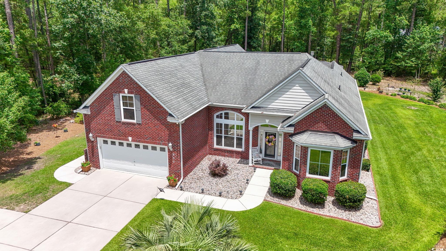

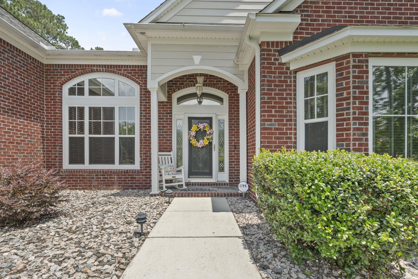
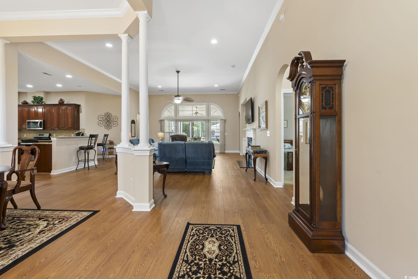
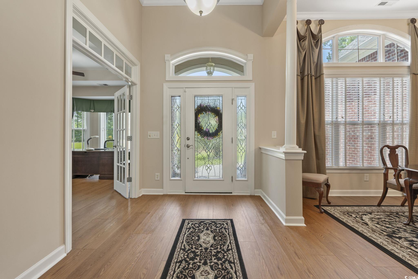
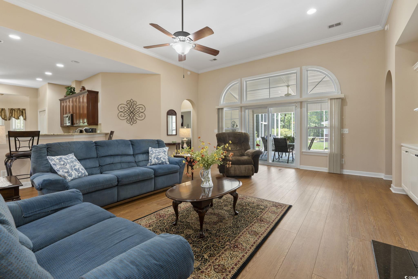
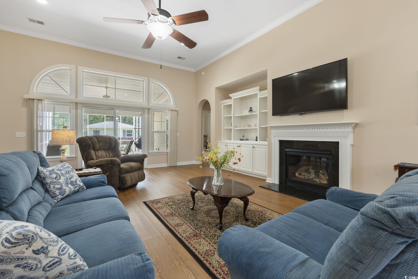

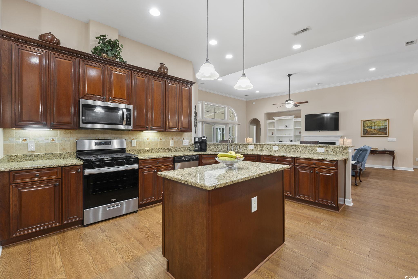
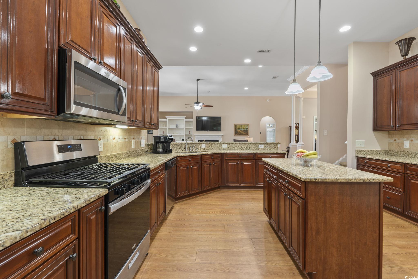

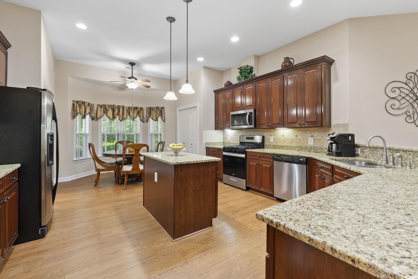
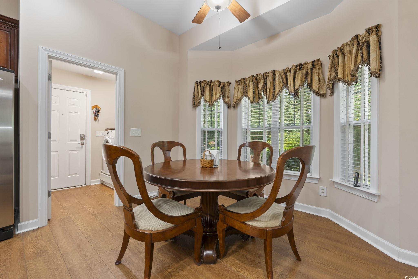
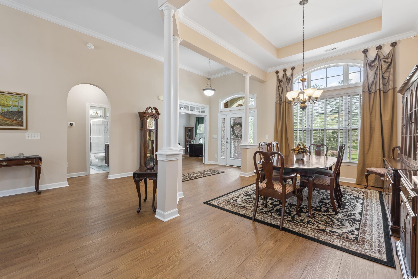

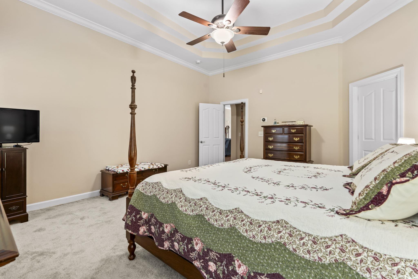
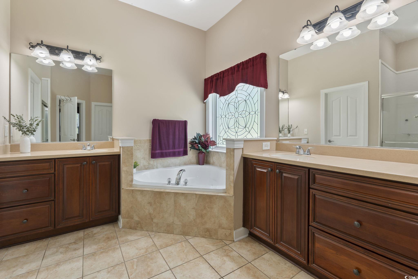
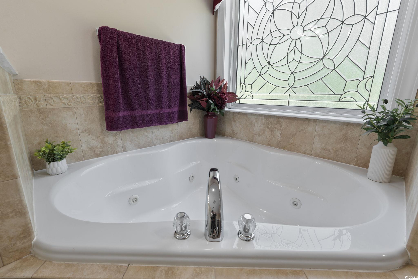
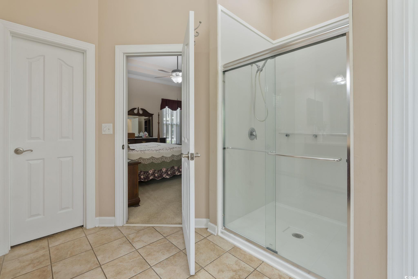
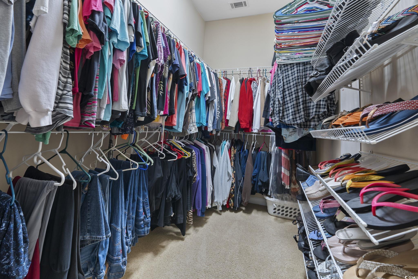
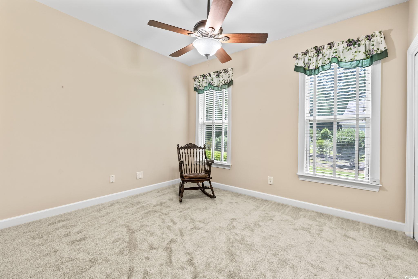
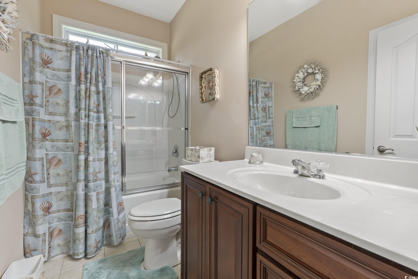
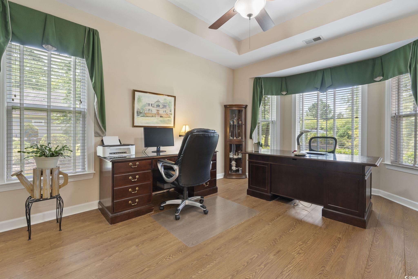
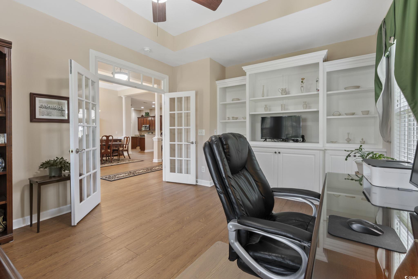
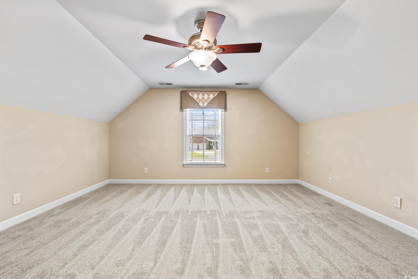
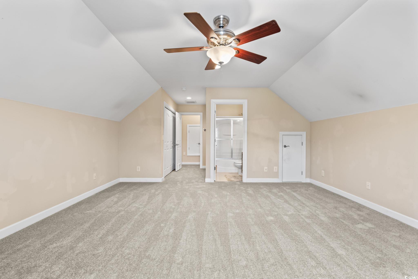
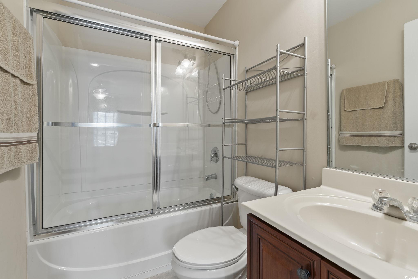
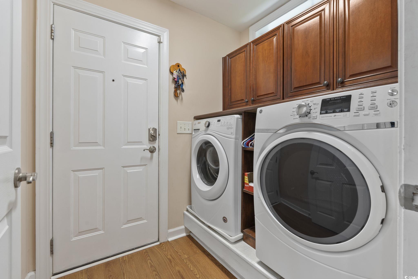
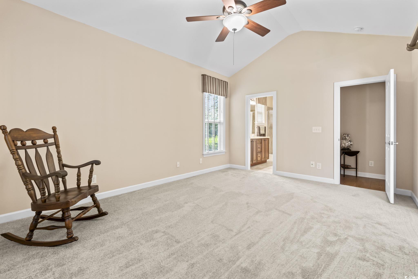
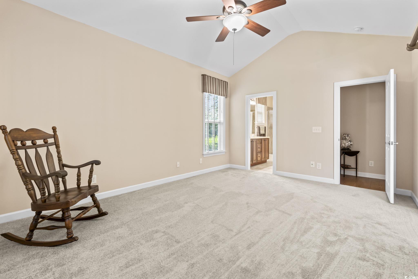
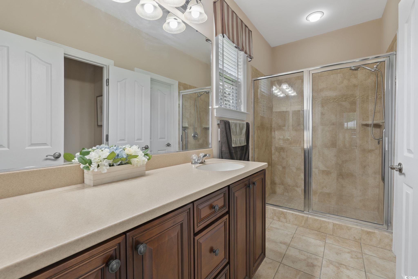

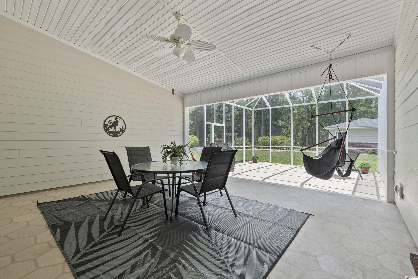
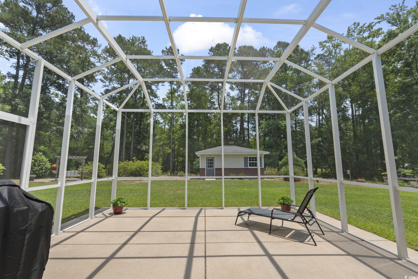



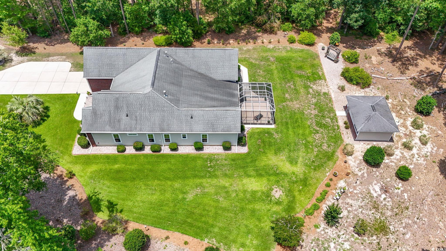
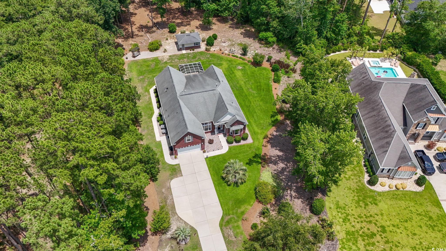

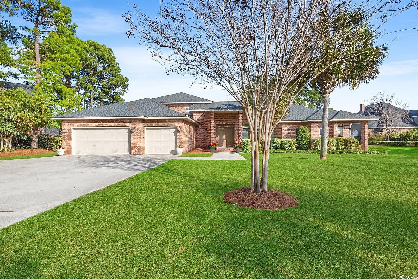
 MLS# 2517478
MLS# 2517478 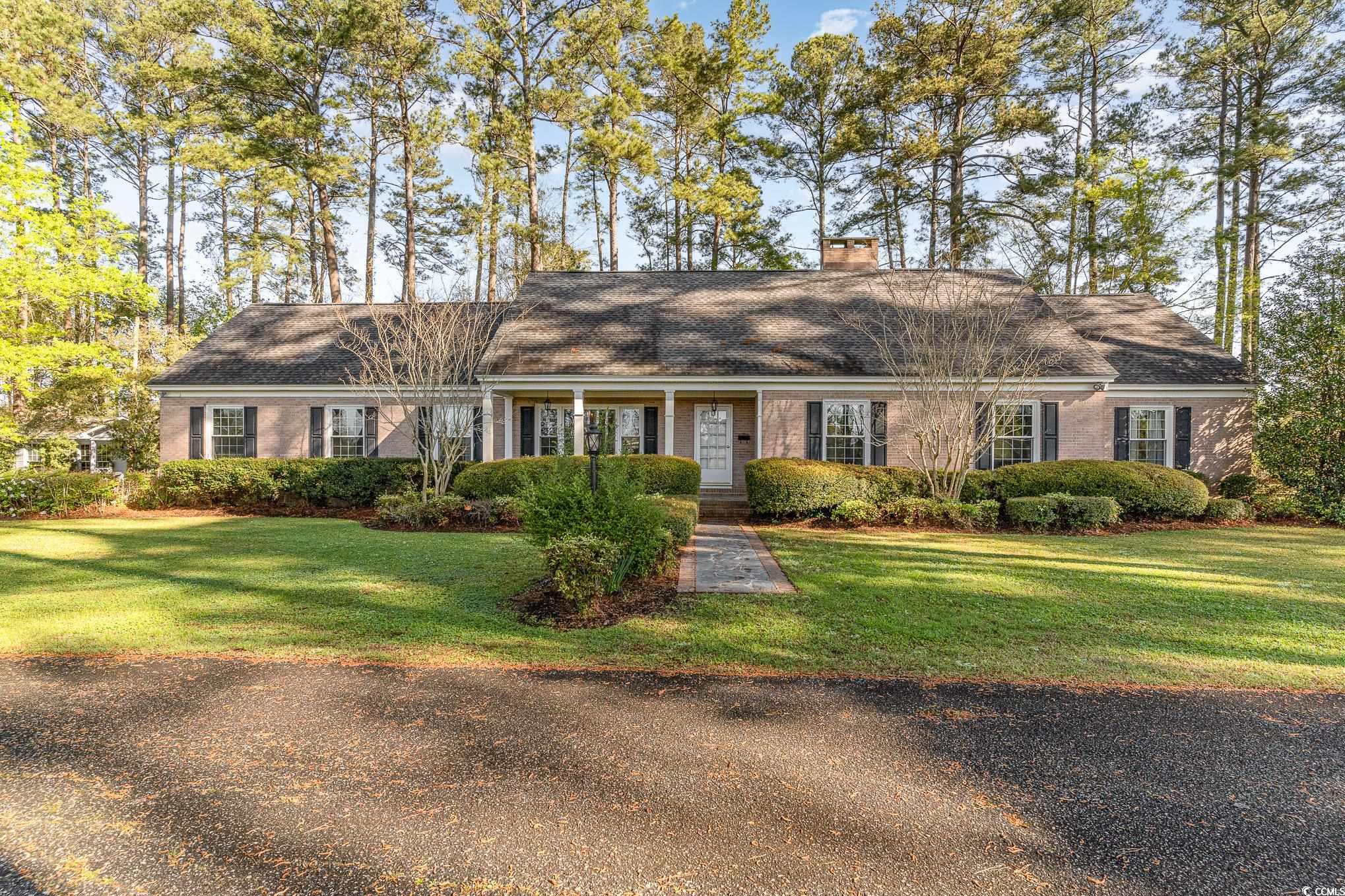
 Provided courtesy of © Copyright 2025 Coastal Carolinas Multiple Listing Service, Inc.®. Information Deemed Reliable but Not Guaranteed. © Copyright 2025 Coastal Carolinas Multiple Listing Service, Inc.® MLS. All rights reserved. Information is provided exclusively for consumers’ personal, non-commercial use, that it may not be used for any purpose other than to identify prospective properties consumers may be interested in purchasing.
Images related to data from the MLS is the sole property of the MLS and not the responsibility of the owner of this website. MLS IDX data last updated on 07-20-2025 11:45 PM EST.
Any images related to data from the MLS is the sole property of the MLS and not the responsibility of the owner of this website.
Provided courtesy of © Copyright 2025 Coastal Carolinas Multiple Listing Service, Inc.®. Information Deemed Reliable but Not Guaranteed. © Copyright 2025 Coastal Carolinas Multiple Listing Service, Inc.® MLS. All rights reserved. Information is provided exclusively for consumers’ personal, non-commercial use, that it may not be used for any purpose other than to identify prospective properties consumers may be interested in purchasing.
Images related to data from the MLS is the sole property of the MLS and not the responsibility of the owner of this website. MLS IDX data last updated on 07-20-2025 11:45 PM EST.
Any images related to data from the MLS is the sole property of the MLS and not the responsibility of the owner of this website.