
CoastalSands.com
Viewing Listing MLS# 2510851
Conway, SC 29526
- 4Beds
- 3Full Baths
- 1Half Baths
- 2,580SqFt
- 2020Year Built
- 0.36Acres
- MLS# 2510851
- Residential
- Detached
- Active
- Approx Time on Market2 months, 19 days
- AreaMyrtle Beach Area--Carolina Forest
- CountyHorry
- Subdivision Wild Wing Plantation
Overview
** Open House Saturday 7/19 12 - 2 pm ** Sophisticated. Spacious. Serene. This meticulously maintained custom home in Wild Wing Plantation offers the kind of indoor-outdoor living that turns every day into a getaway. Set on nearly half an acre with sunset views and a west-facing backyard, youll enjoy just as much comfort outside as you do insidefrom relaxing on the screened porch to soaking in the neighborhoods resort-style amenities. Step inside through grand 8-foot double front doors to discover soaring 10-foot ceilings, rich crown molding, and light-filled spaces wrapped in luxury vinyl plank flooring. The thoughtfully designed open layout features a spacious living area with a sleek 5-foot electric fireplace, triple sliding glass doors that lead to the tongue-and-groove ceiling screened porch, and seamless flow into the chefs kitchen. Here, youll find an 11-foot island with granite countertops, a walk-in pantry with custom shelving, and an abundance of shaker-style cabinets to make both cooking and entertaining effortless. The oversized dining area is bathed in beautiful afternoon light, creating the perfect setting for both casual meals and special gatherings. The primary suite serves as a private retreat, complete with a freestanding soaking tub, an oversized frameless glass shower, dual vanities, and a fully customized walk-in closet with built-in drawers and shelving. A second guest suite offers its own private full bath, providing comfort and privacy for visitors or long-term guests. A versatile room off the foyerformerly a fourth bedroomadds flexible space that can easily be adapted to suit your needs or easily transformed back into a 4th bedroom. Additional features include: Stylish half bath near the entry Spacious laundry room with sink and built-in cabinetry Oversized 2-car garage with drop-down attic access Generator-ready panel Upgraded lighting and ceiling fans with remotes throughout Fresh interior paint. As part of the Wild Wing Plantation community, you'll have access to over 180 acres of lakes, a championship golf course, driving range, clubhouse, fitness center, 3 pools with waterslides and splash zones, basketball and tennis courts, day docks, and peaceful boardwalks. Located just minutes from Coastal Carolina University, Conway Medical Center, downtown Conway, Myrtle Beach, and the airport, this move-in-ready home blends tranquil living with everyday convenience.
Agriculture / Farm
Grazing Permits Blm: ,No,
Horse: No
Grazing Permits Forest Service: ,No,
Grazing Permits Private: ,No,
Irrigation Water Rights: ,No,
Farm Credit Service Incl: ,No,
Crops Included: ,No,
Association Fees / Info
Hoa Frequency: Monthly
Hoa Fees: 135
Hoa: Yes
Hoa Includes: AssociationManagement, CommonAreas, LegalAccounting, Pools
Community Features: Clubhouse, GolfCartsOk, RecreationArea, TennisCourts, Golf, LongTermRentalAllowed, Pool
Assoc Amenities: Clubhouse, OwnerAllowedGolfCart, OwnerAllowedMotorcycle, PetRestrictions, TenantAllowedGolfCart, TennisCourts, TenantAllowedMotorcycle
Bathroom Info
Total Baths: 4.00
Halfbaths: 1
Fullbaths: 3
Room Dimensions
Bedroom1: 16'2x11'1
Bedroom2: 11'1x11'9
Bedroom3: 13'7x10'9
DiningRoom: 12'2x11'5
Kitchen: 12'10x17'1
LivingRoom: 17'6x17'10
PrimaryBedroom: 15'7x13'2
Room Level
Bedroom1: First
Bedroom2: First
Bedroom3: First
PrimaryBedroom: First
Room Features
DiningRoom: SeparateFormalDiningRoom
Kitchen: BreakfastBar, KitchenExhaustFan, Pantry, StainlessSteelAppliances, SolidSurfaceCounters
LivingRoom: TrayCeilings, CeilingFans, Fireplace
Other: BedroomOnMainLevel, EntranceFoyer, Library
Bedroom Info
Beds: 4
Building Info
New Construction: No
Levels: One
Year Built: 2020
Mobile Home Remains: ,No,
Zoning: Res
Construction Materials: BrickVeneer, HardiplankType, WoodFrame
Buyer Compensation
Exterior Features
Spa: No
Patio and Porch Features: RearPorch, FrontPorch, Patio, Porch, Screened
Pool Features: Community, OutdoorPool
Foundation: Slab
Exterior Features: Porch, Patio
Financial
Lease Renewal Option: ,No,
Garage / Parking
Parking Capacity: 6
Garage: Yes
Carport: No
Parking Type: Attached, TwoCarGarage, Garage, GarageDoorOpener
Open Parking: No
Attached Garage: Yes
Garage Spaces: 2
Green / Env Info
Interior Features
Floor Cover: LuxuryVinyl, LuxuryVinylPlank, Tile
Door Features: StormDoors
Fireplace: Yes
Laundry Features: WasherHookup
Furnished: Unfurnished
Interior Features: Attic, Fireplace, PullDownAtticStairs, PermanentAtticStairs, SplitBedrooms, BreakfastBar, BedroomOnMainLevel, EntranceFoyer, StainlessSteelAppliances, SolidSurfaceCounters
Appliances: Dishwasher, Disposal, Microwave, Range, Refrigerator, RangeHood, Dryer, Washer
Lot Info
Lease Considered: ,No,
Lease Assignable: ,No,
Acres: 0.36
Lot Size: 155x139x110x94
Land Lease: No
Lot Description: CornerLot, NearGolfCourse, OutsideCityLimits, Rectangular, RectangularLot
Misc
Pool Private: No
Pets Allowed: OwnerOnly, Yes
Offer Compensation
Other School Info
Property Info
County: Horry
View: No
Senior Community: No
Stipulation of Sale: None
Habitable Residence: ,No,
Property Sub Type Additional: Detached
Property Attached: No
Security Features: SmokeDetectors
Disclosures: CovenantsRestrictionsDisclosure,SellerDisclosure
Rent Control: No
Construction: Resale
Room Info
Basement: ,No,
Sold Info
Sqft Info
Building Sqft: 3488
Living Area Source: PublicRecords
Sqft: 2580
Tax Info
Unit Info
Utilities / Hvac
Heating: Central, Electric, ForcedAir
Cooling: CentralAir
Electric On Property: No
Cooling: Yes
Utilities Available: CableAvailable, ElectricityAvailable, NaturalGasAvailable, Other, PhoneAvailable, SewerAvailable, UndergroundUtilities, WaterAvailable
Heating: Yes
Water Source: Public
Waterfront / Water
Waterfront: No
Directions
Highway 501 Wild Wing Boulevard. Take first right in the traffic circle (approx 1 mile in) onto Godwit Way. 1028 Whooping Crane driveway is on Godwit Way just before stop sign at intersection of Whooping Crane.Courtesy of Re/max Southern Shores - Cell: 843-685-7994
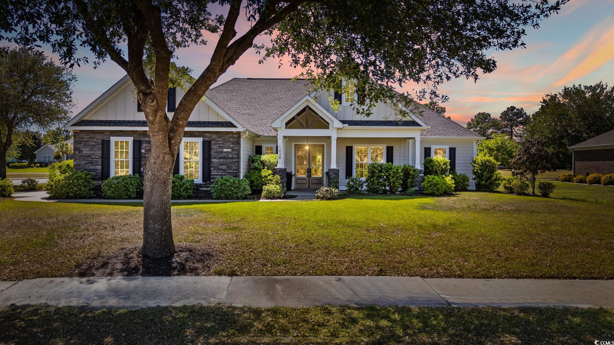


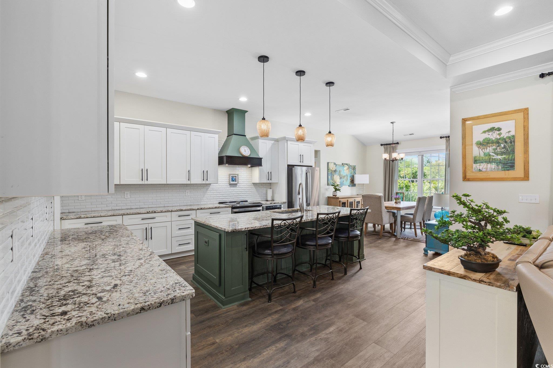

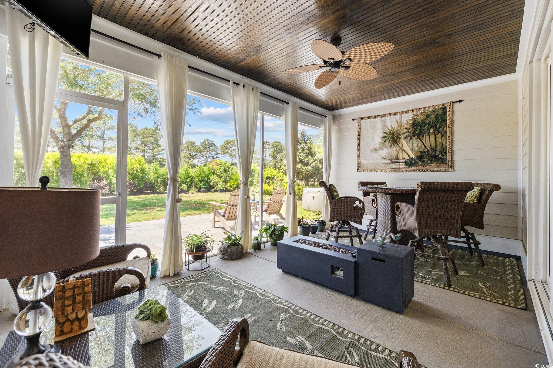



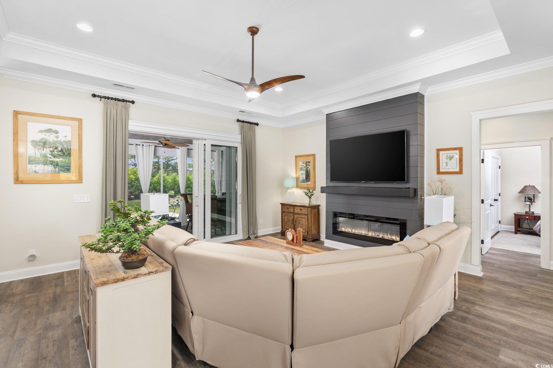
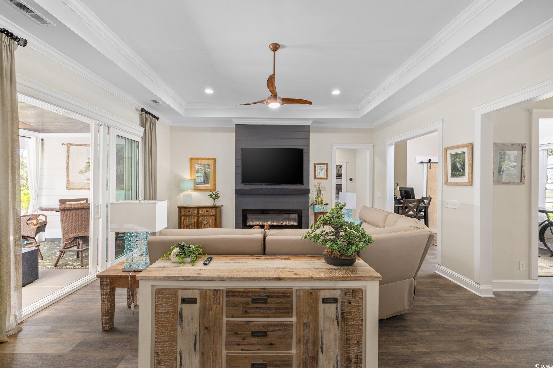





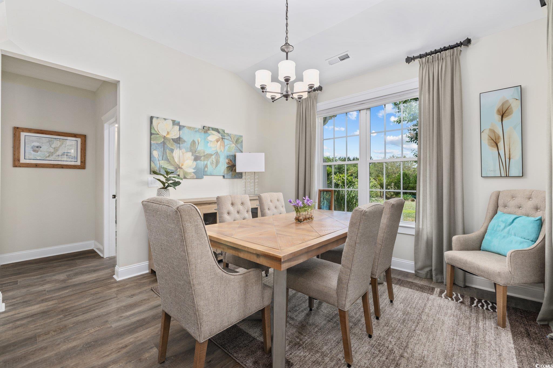
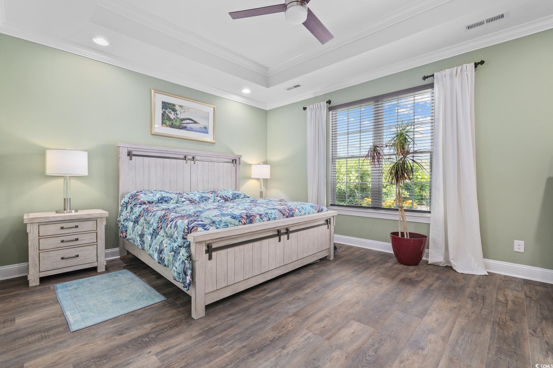

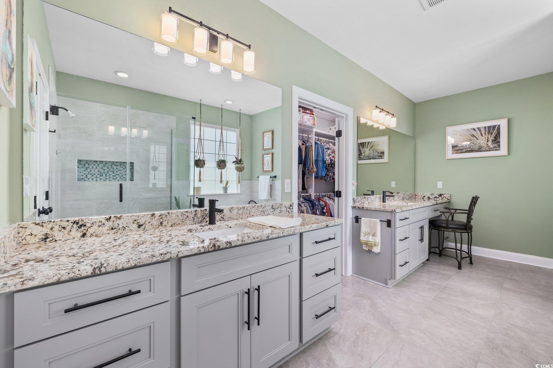
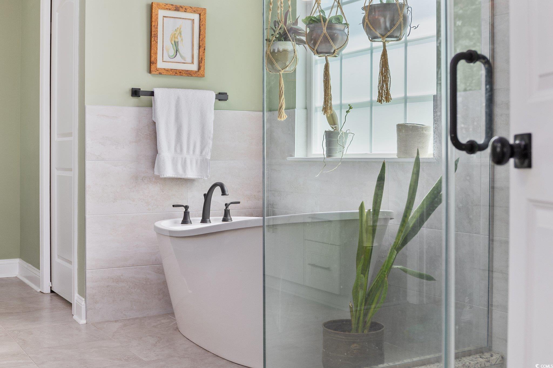

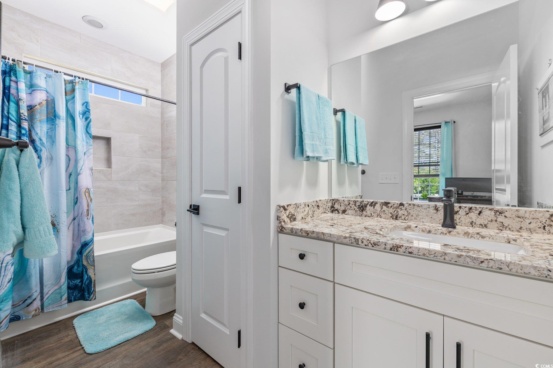
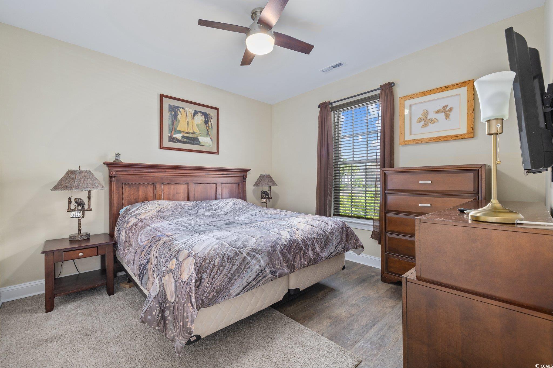
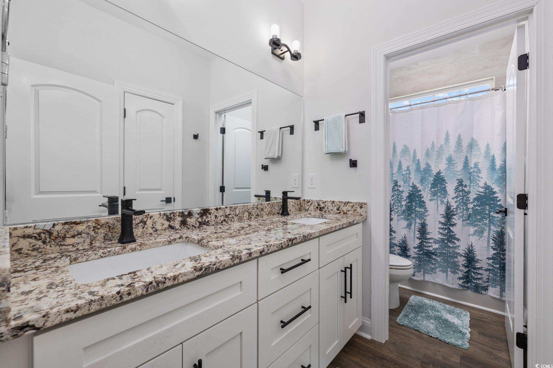
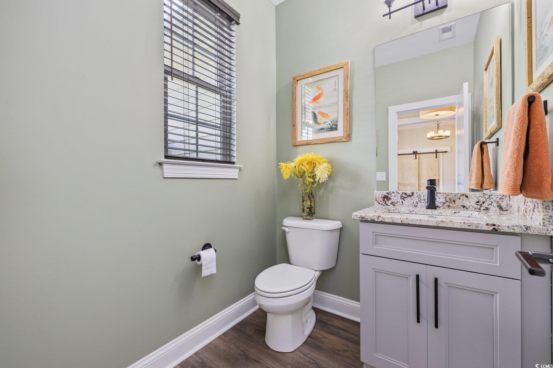
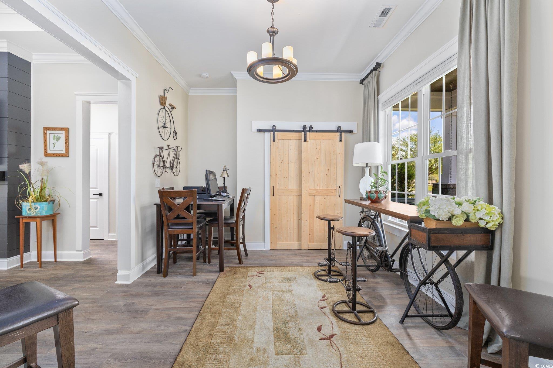

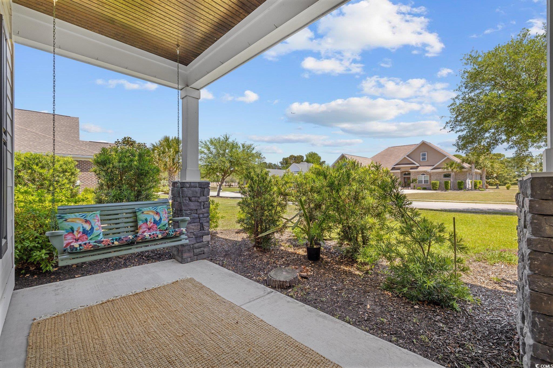
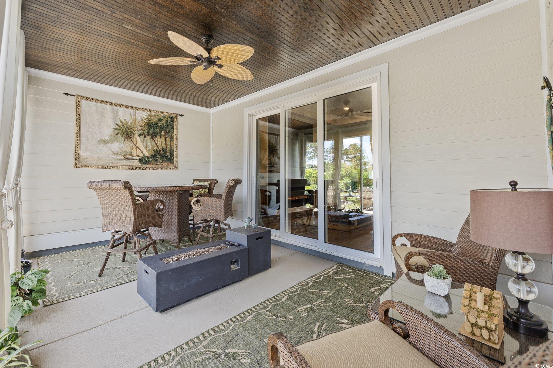







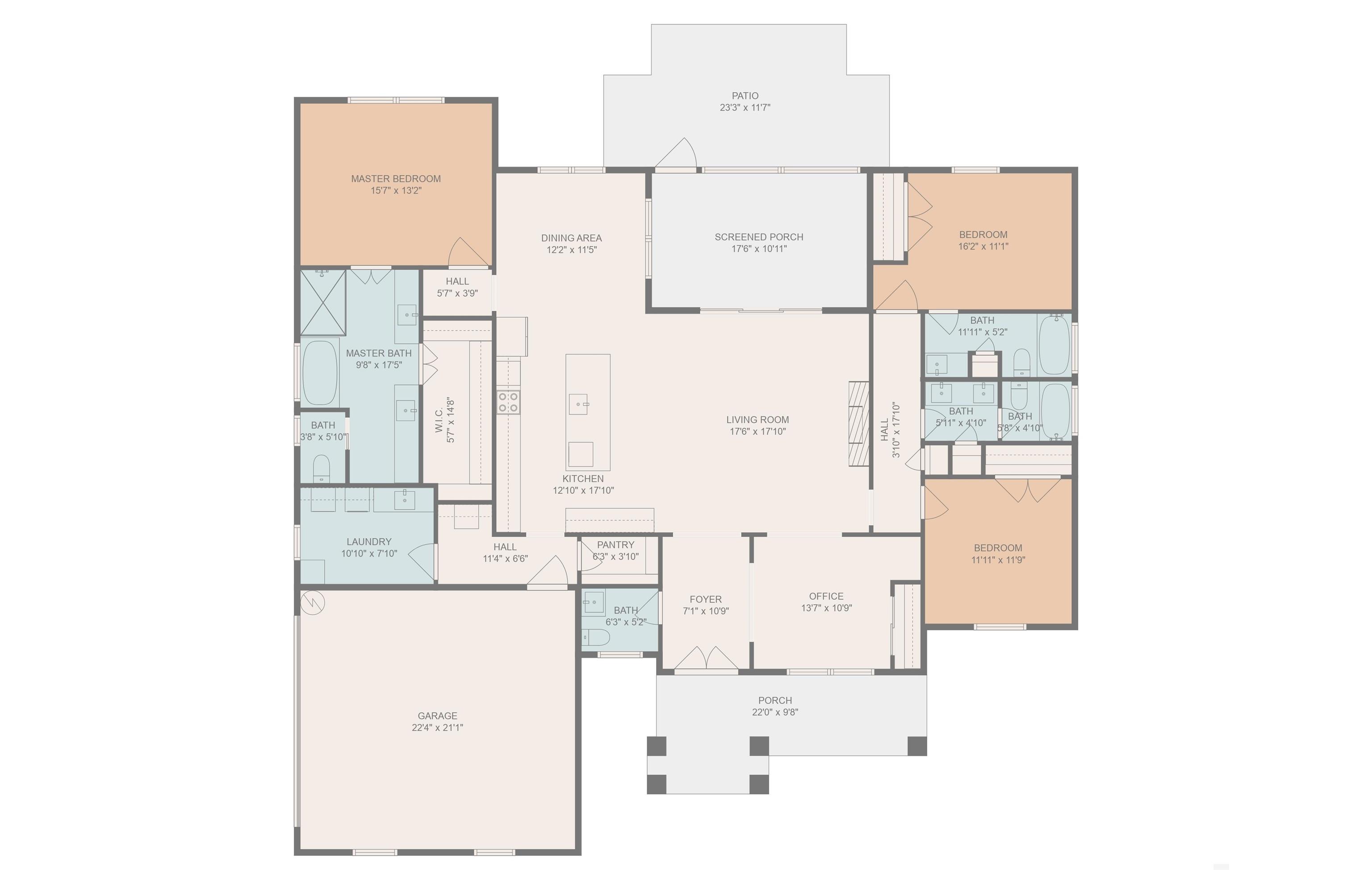


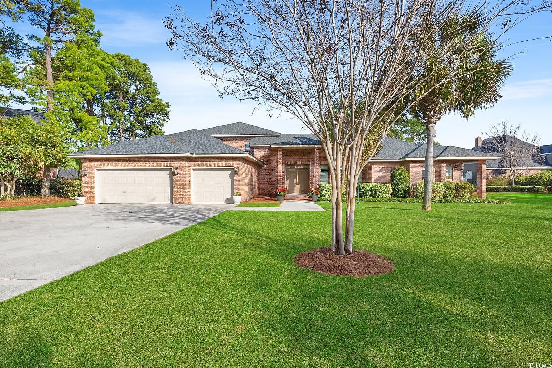
 MLS# 2517478
MLS# 2517478 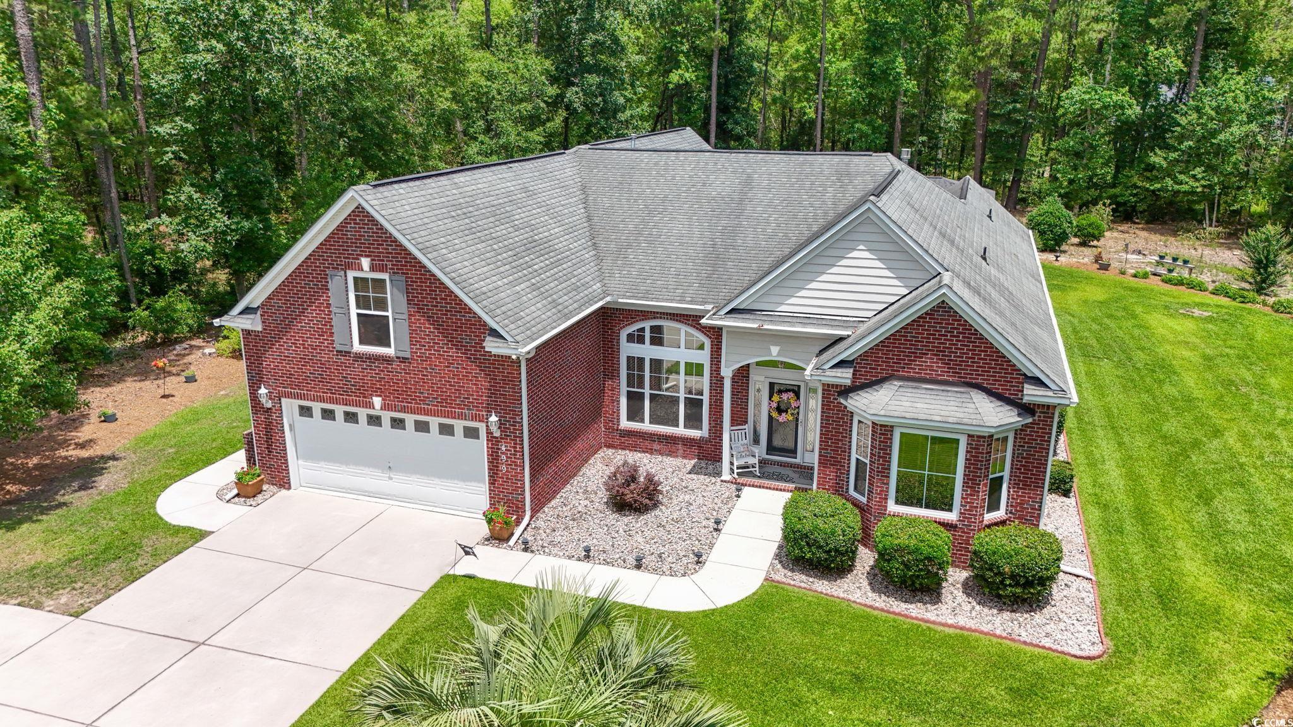
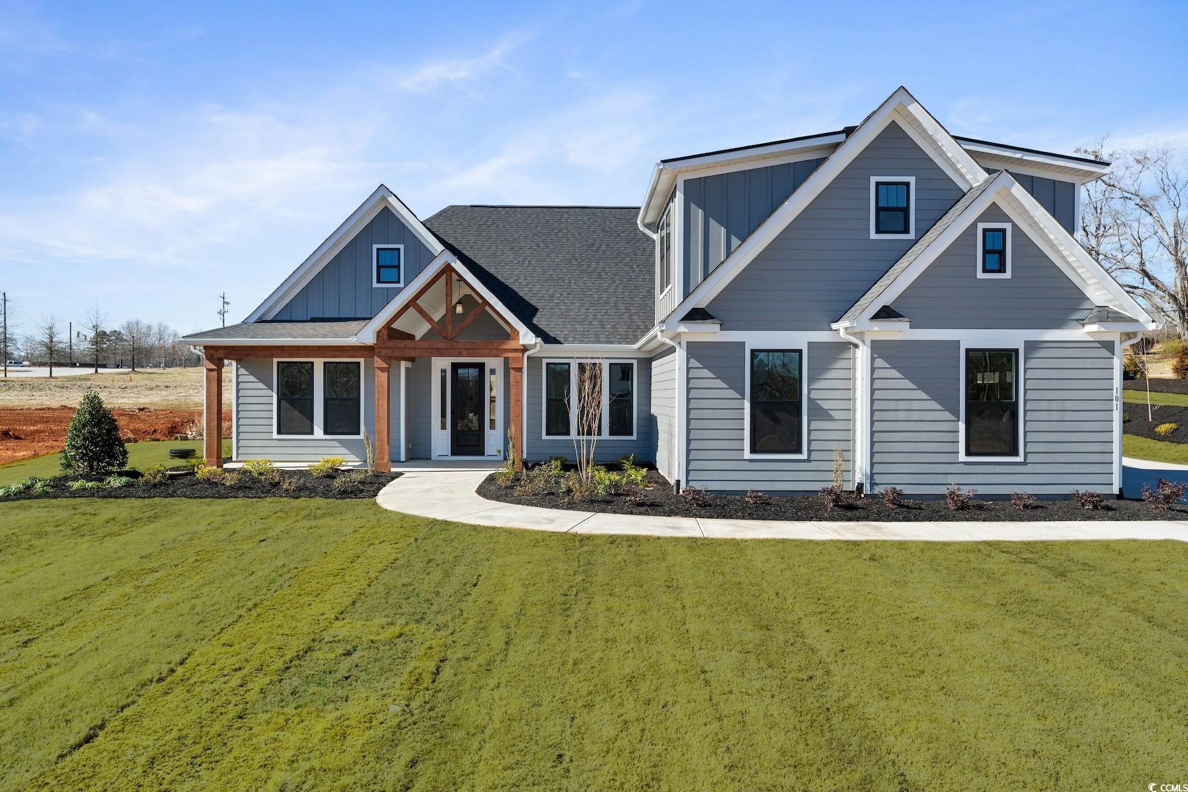
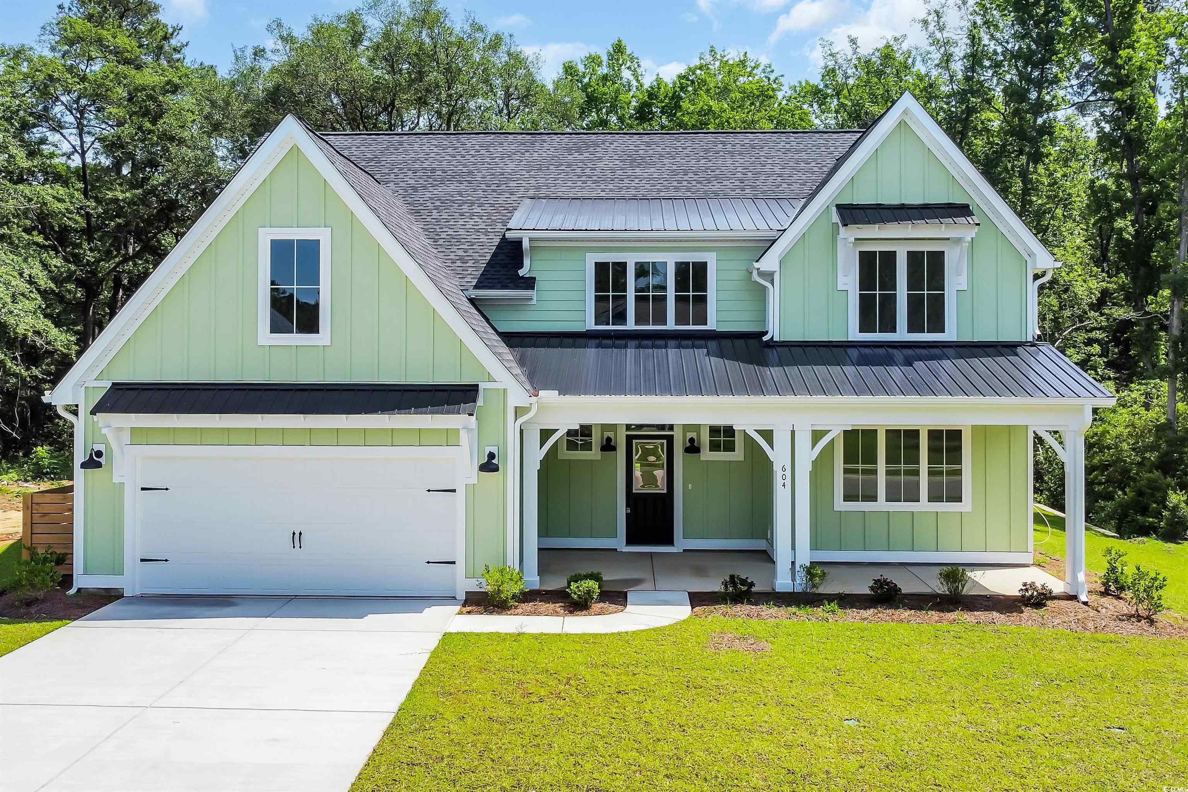
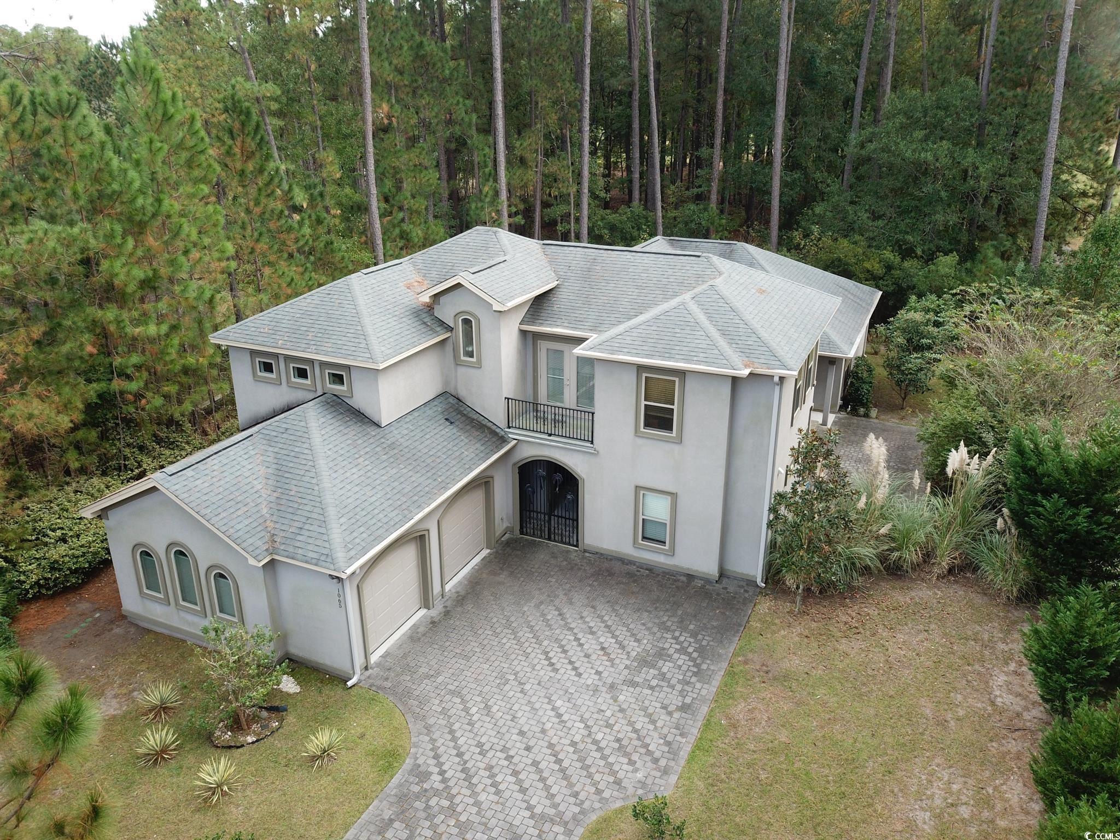
 Provided courtesy of © Copyright 2025 Coastal Carolinas Multiple Listing Service, Inc.®. Information Deemed Reliable but Not Guaranteed. © Copyright 2025 Coastal Carolinas Multiple Listing Service, Inc.® MLS. All rights reserved. Information is provided exclusively for consumers’ personal, non-commercial use, that it may not be used for any purpose other than to identify prospective properties consumers may be interested in purchasing.
Images related to data from the MLS is the sole property of the MLS and not the responsibility of the owner of this website. MLS IDX data last updated on 07-20-2025 9:00 PM EST.
Any images related to data from the MLS is the sole property of the MLS and not the responsibility of the owner of this website.
Provided courtesy of © Copyright 2025 Coastal Carolinas Multiple Listing Service, Inc.®. Information Deemed Reliable but Not Guaranteed. © Copyright 2025 Coastal Carolinas Multiple Listing Service, Inc.® MLS. All rights reserved. Information is provided exclusively for consumers’ personal, non-commercial use, that it may not be used for any purpose other than to identify prospective properties consumers may be interested in purchasing.
Images related to data from the MLS is the sole property of the MLS and not the responsibility of the owner of this website. MLS IDX data last updated on 07-20-2025 9:00 PM EST.
Any images related to data from the MLS is the sole property of the MLS and not the responsibility of the owner of this website.