
CoastalSands.com
Viewing Listing MLS# 2415283
Murrells Inlet, SC 29576
- 5Beds
- 2Full Baths
- 2Half Baths
- 2,600SqFt
- 2004Year Built
- 0.21Acres
- MLS# 2415283
- Residential
- Detached
- Sold
- Approx Time on Market11 months, 2 days
- AreaMyrtle Beach Area--South of 544 & West of 17 Bypass M.i. Horry County
- CountyHorry
- Subdivision Pebble Creek
Overview
PRICED TO SELL!!!! Nestled in the serene community of Pebble Creek. This stunning residence boasts a spacious floor plan designed for modern living, featuring 5 bedrooms and 2 full and 2 half bathrooms. Upon entering, you are greeted by an inviting foyer that leads into the heart of the home: a chef's kitchen equipped with top-of-the-line stainless steel appliances, granite countertops, and custom cabinetry. The kitchen flows effortlessly into a cozy breakfast nook, perfect for enjoying morning coffee or casual meals with loved ones. The living area is an entertainer's dream, showcasing soaring ceilings and expansive windows that flood the space with natural light. Tiled floor character throughout, while a formal dining room provides an ideal setting for hosting dinner parties and special occasions. The master suite is a private oasis, featuring a spacious layout, tray ceilings, and a luxurious en-suite bathroom complete with dual vanities, a soaking tub, and a separate shower. 4 additional bedrooms offer ample space for family members or guests, each appointed with plush carpeting and generous closet space. Outdoor living is equally impressive, with a screened porch and patio area that overlooks a beautifully landscaped backyard. Whether you're hosting summer barbecues or simply unwinding after a long day, this tranquil outdoor space provides the perfect retreat. Additional highlights of this exceptional home include a dedicated office space, perfect for remote work or study, as well as a convenient laundry room and attached two-car garage for added storage and convenience. Located in one of Murrells Inlet's most coveted neighborhoods, 1300 Manchester Court offers residents access to a wealth of amenities, including community pool, walking trails, and proximity to top-rated schools, shopping, and dining options. The nearby waterfront provides opportunities for boating, fishing, and enjoying the natural beauty of the South Carolina coast.
Sale Info
Listing Date: 06-27-2024
Sold Date: 05-30-2025
Aprox Days on Market:
11 month(s), 2 day(s)
Listing Sold:
2 month(s), 0 day(s) ago
Asking Price: $600,000
Selling Price: $376,500
Price Difference:
Reduced By $47,500
Agriculture / Farm
Grazing Permits Blm: ,No,
Horse: No
Grazing Permits Forest Service: ,No,
Grazing Permits Private: ,No,
Irrigation Water Rights: ,No,
Farm Credit Service Incl: ,No,
Crops Included: ,No,
Association Fees / Info
Hoa Frequency: Monthly
Hoa Fees: 87
Hoa: 1
Community Features: Pool
Bathroom Info
Total Baths: 4.00
Halfbaths: 2
Fullbaths: 2
Bedroom Info
Beds: 5
Building Info
New Construction: No
Levels: OneAndOneHalf
Year Built: 2004
Mobile Home Remains: ,No,
Zoning: PUD
Style: Ranch
Construction Materials: BrickVeneer, VinylSiding
Buyer Compensation
Exterior Features
Spa: No
Patio and Porch Features: Patio, Porch, Screened
Pool Features: Community, OutdoorPool
Foundation: Slab
Exterior Features: Patio
Financial
Lease Renewal Option: ,No,
Garage / Parking
Parking Capacity: 6
Garage: Yes
Carport: No
Parking Type: Attached, Garage, TwoCarGarage, GarageDoorOpener
Open Parking: No
Attached Garage: Yes
Garage Spaces: 2
Green / Env Info
Interior Features
Floor Cover: Carpet, Tile
Door Features: StormDoors
Fireplace: No
Furnished: Unfurnished
Interior Features: BreakfastBar, BedroomOnMainLevel, BreakfastArea, KitchenIsland, StainlessSteelAppliances, SolidSurfaceCounters
Appliances: Dishwasher, Disposal, Microwave, Range, Refrigerator, Dryer, Washer
Lot Info
Lease Considered: ,No,
Lease Assignable: ,No,
Acres: 0.21
Land Lease: No
Lot Description: CulDeSac
Misc
Pool Private: No
Offer Compensation
Other School Info
Property Info
County: Horry
View: No
Senior Community: No
Stipulation of Sale: None
Habitable Residence: ,No,
Property Sub Type Additional: Detached
Property Attached: No
Security Features: SecuritySystem, SmokeDetectors
Disclosures: CovenantsRestrictionsDisclosure
Rent Control: No
Construction: Resale
Room Info
Basement: ,No,
Sold Info
Sold Date: 2025-05-30T00:00:00
Sqft Info
Building Sqft: 2981
Living Area Source: PublicRecords
Sqft: 2600
Tax Info
Unit Info
Utilities / Hvac
Heating: Central, Electric
Cooling: CentralAir
Electric On Property: No
Cooling: Yes
Heating: Yes
Waterfront / Water
Waterfront: No
Schools
Elem: Saint James Elementary School
Middle: Saint James Middle School
High: Saint James High School
Courtesy of Agent Group Realty

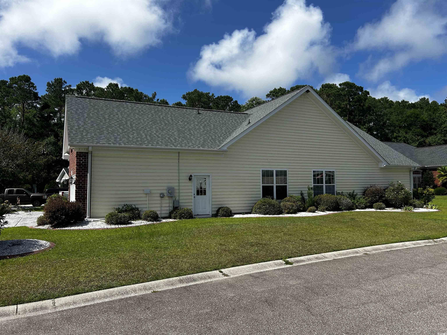

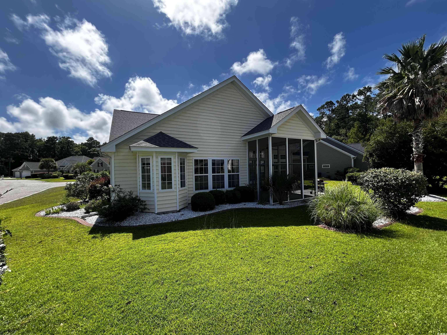
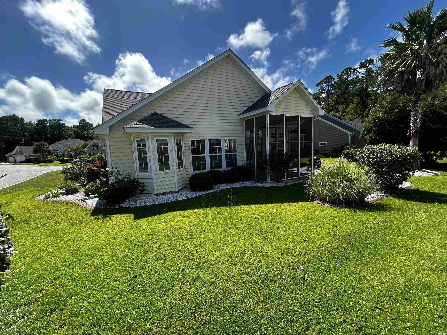

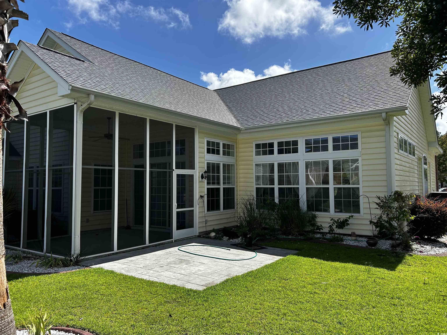

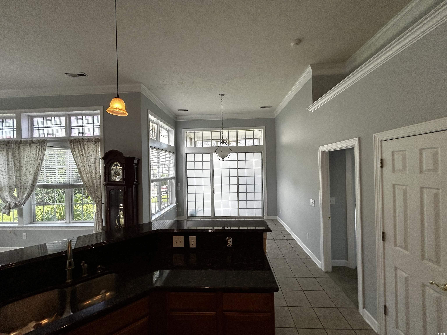
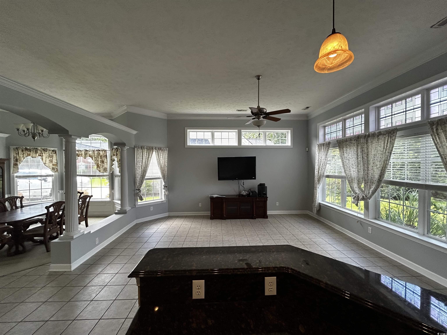
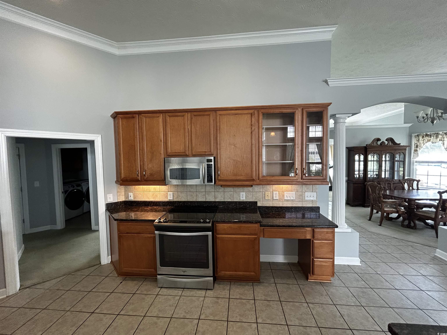
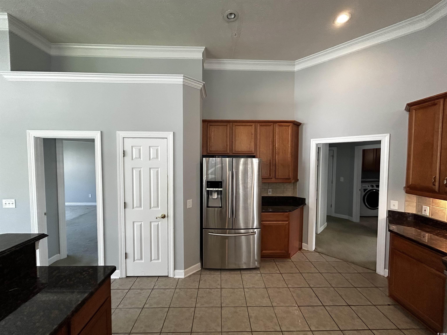


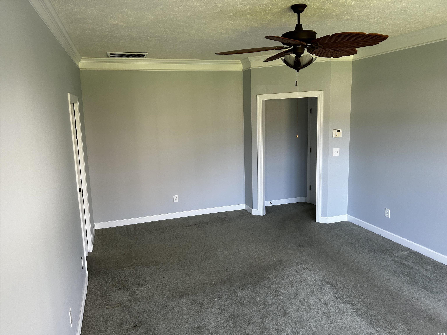
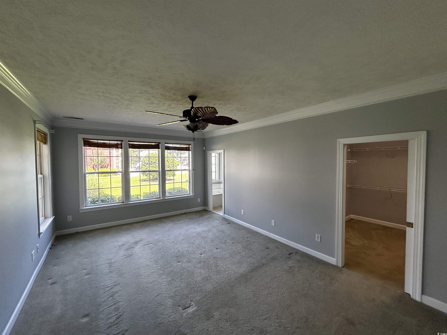

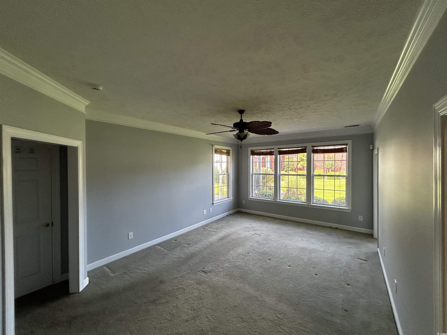
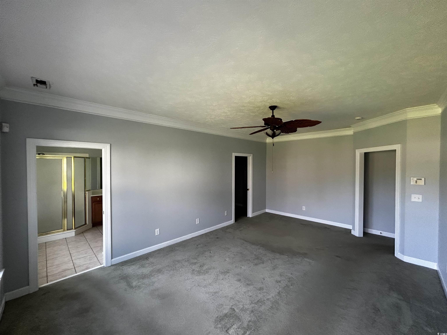
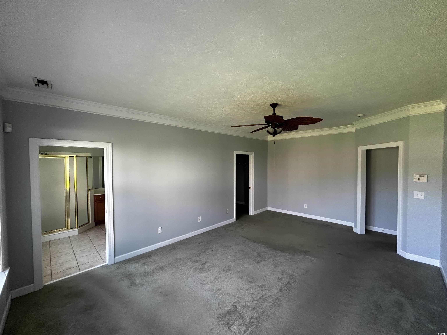
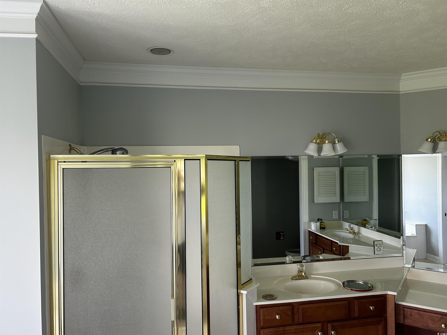


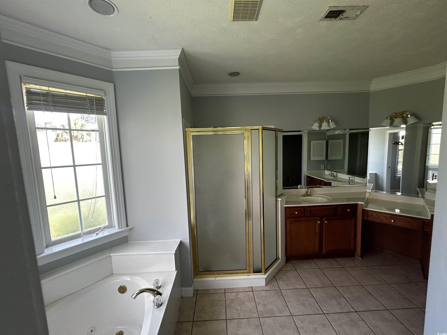

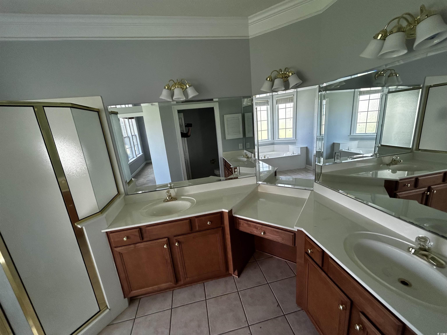
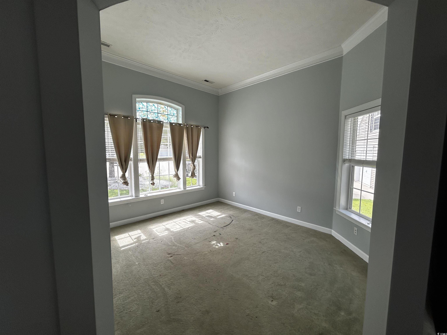
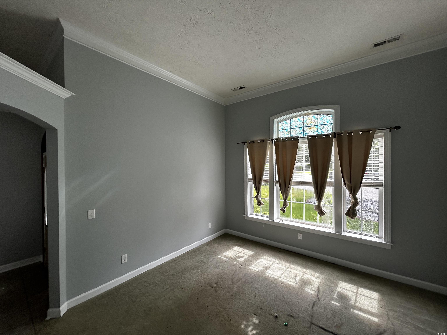
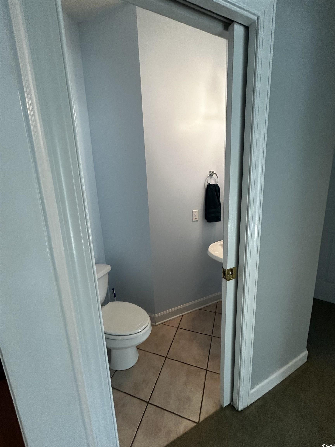
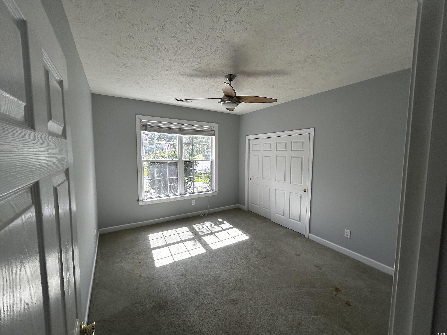
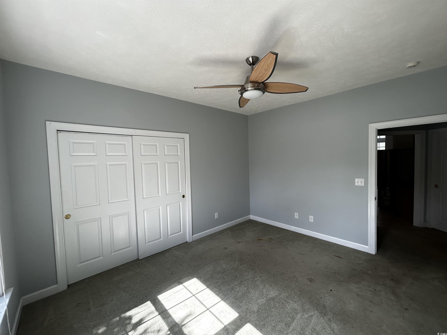



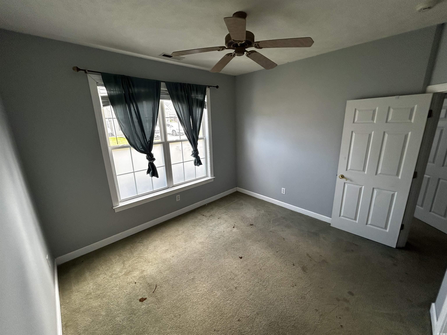





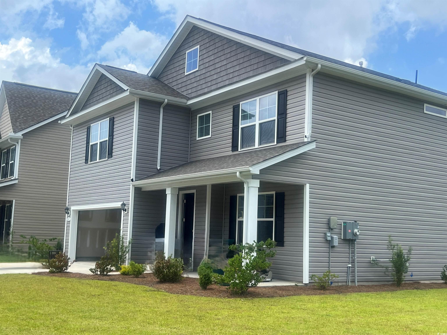
 MLS# 2400140
MLS# 2400140 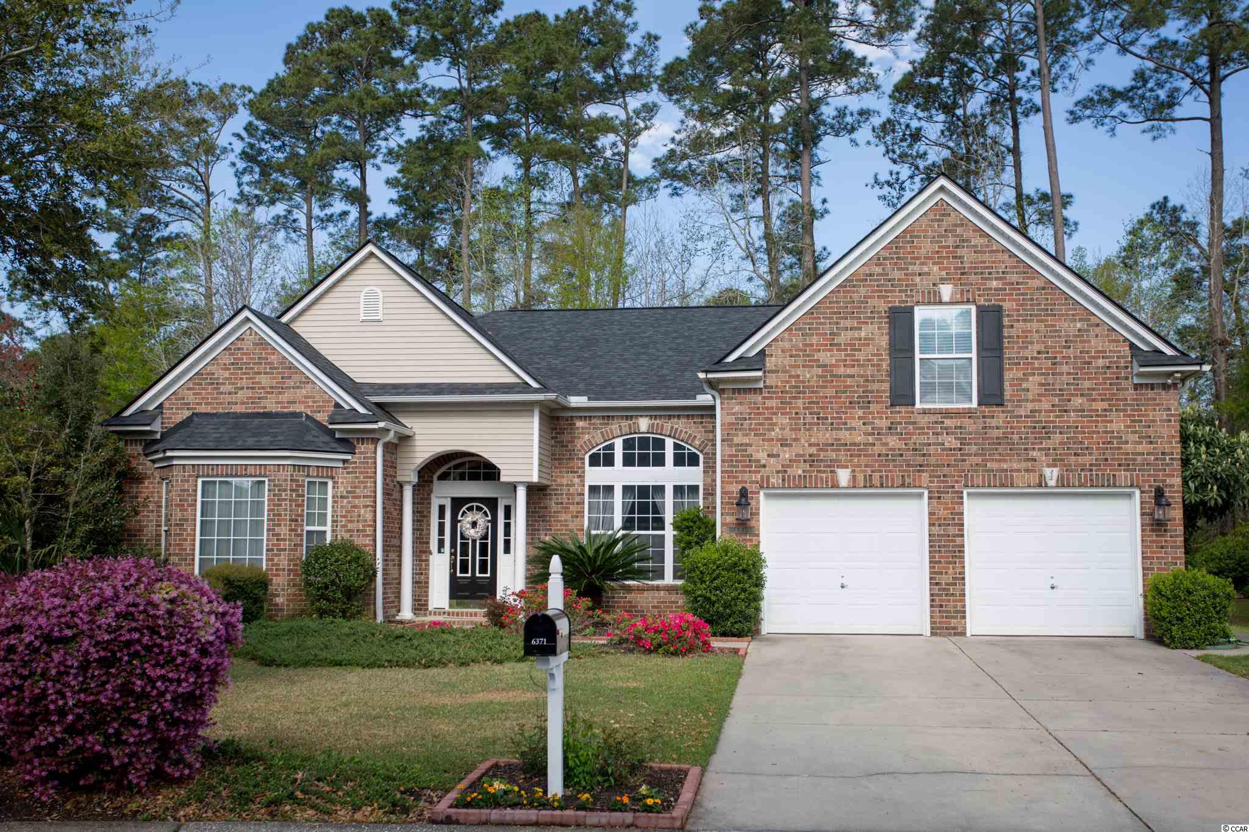
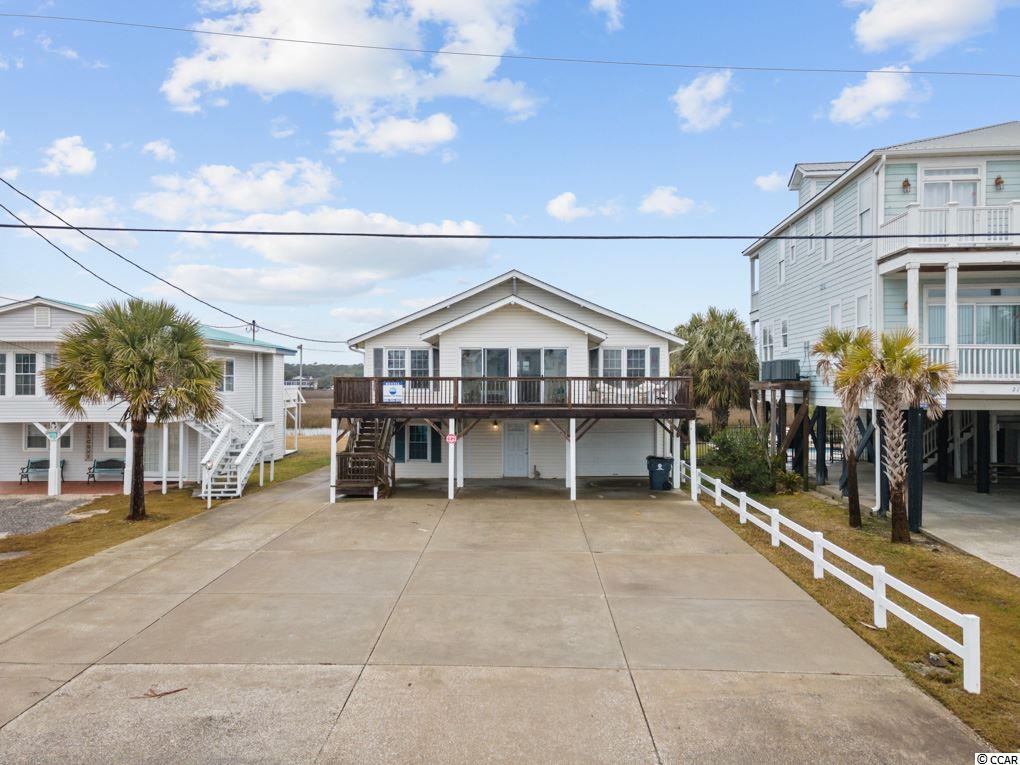
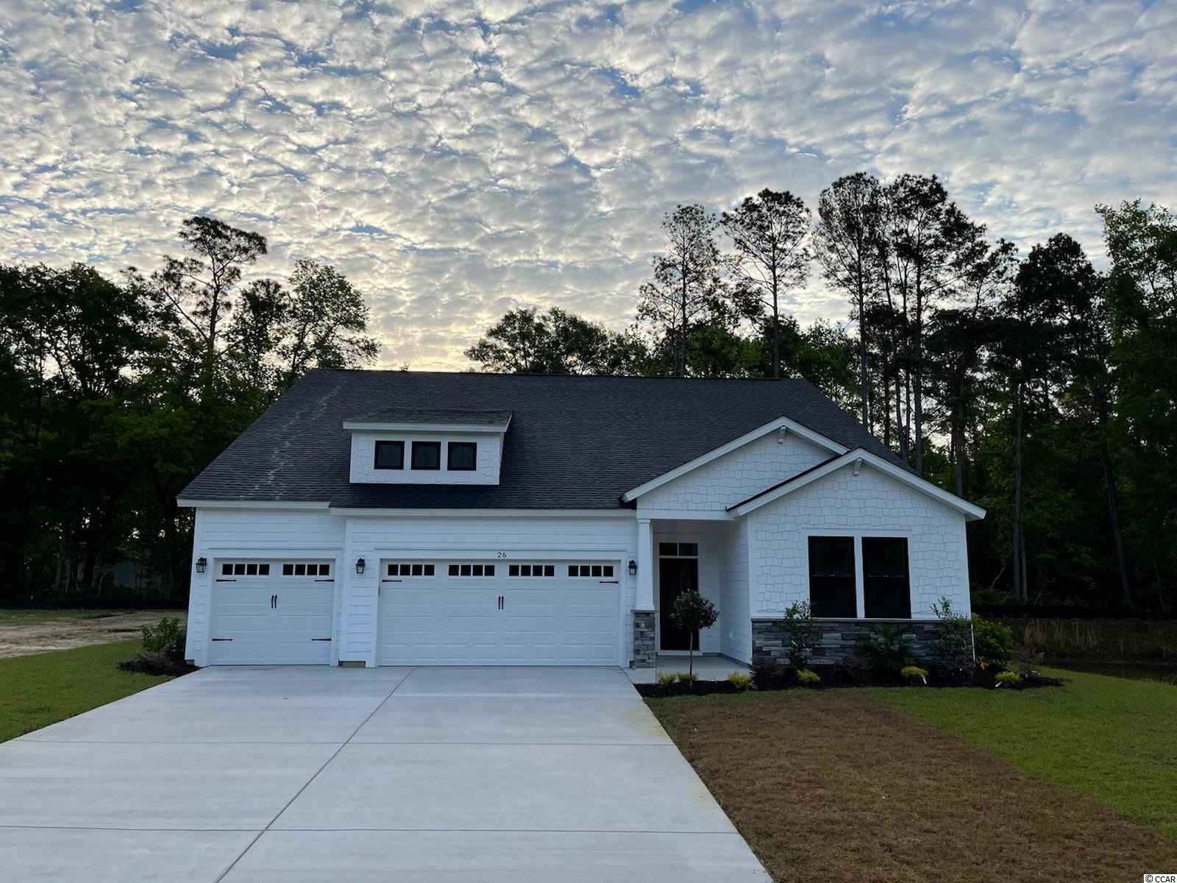
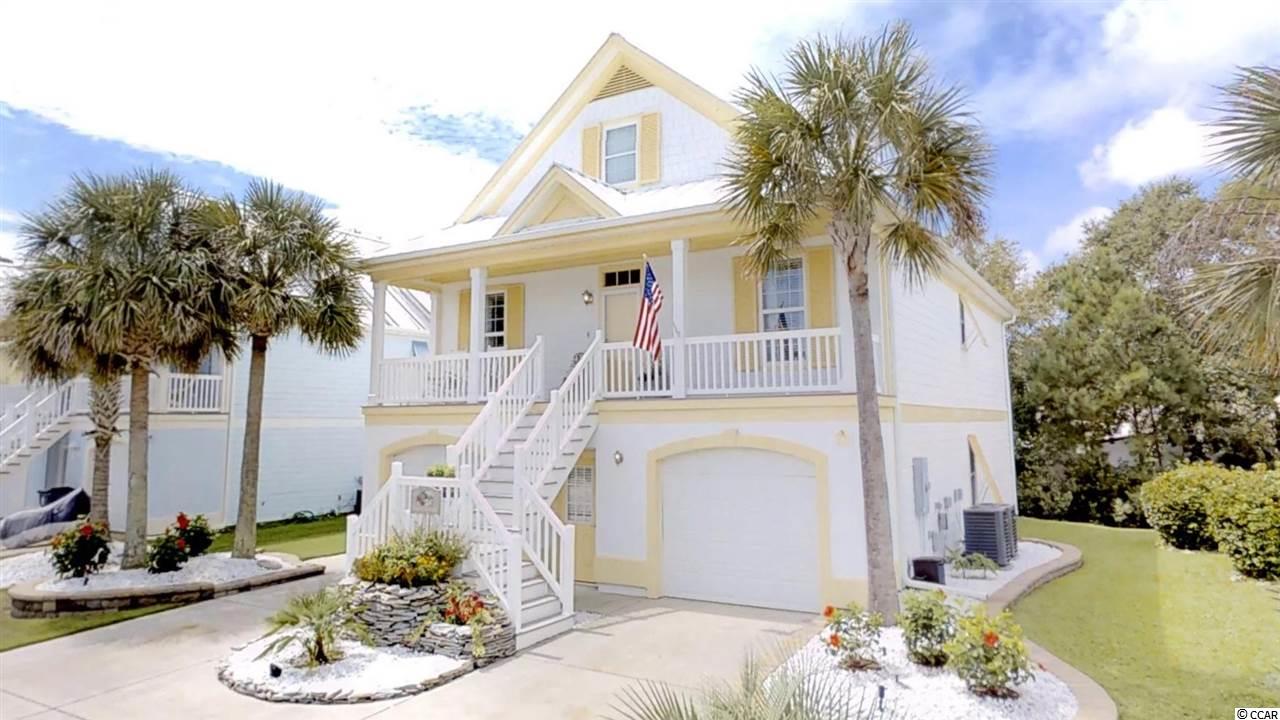
 Provided courtesy of © Copyright 2025 Coastal Carolinas Multiple Listing Service, Inc.®. Information Deemed Reliable but Not Guaranteed. © Copyright 2025 Coastal Carolinas Multiple Listing Service, Inc.® MLS. All rights reserved. Information is provided exclusively for consumers’ personal, non-commercial use, that it may not be used for any purpose other than to identify prospective properties consumers may be interested in purchasing.
Images related to data from the MLS is the sole property of the MLS and not the responsibility of the owner of this website. MLS IDX data last updated on 07-30-2025 1:37 PM EST.
Any images related to data from the MLS is the sole property of the MLS and not the responsibility of the owner of this website.
Provided courtesy of © Copyright 2025 Coastal Carolinas Multiple Listing Service, Inc.®. Information Deemed Reliable but Not Guaranteed. © Copyright 2025 Coastal Carolinas Multiple Listing Service, Inc.® MLS. All rights reserved. Information is provided exclusively for consumers’ personal, non-commercial use, that it may not be used for any purpose other than to identify prospective properties consumers may be interested in purchasing.
Images related to data from the MLS is the sole property of the MLS and not the responsibility of the owner of this website. MLS IDX data last updated on 07-30-2025 1:37 PM EST.
Any images related to data from the MLS is the sole property of the MLS and not the responsibility of the owner of this website.