
CoastalSands.com
Viewing Listing MLS# 2519817
Longs, SC 29568
- 3Beds
- 2Full Baths
- N/AHalf Baths
- 1,291SqFt
- 2014Year Built
- 0.28Acres
- MLS# 2519817
- Residential
- Detached
- Active
- Approx Time on MarketN/A
- AreaLoris To Longs Area--North of 9 Between Loris & Longs
- CountyHorry
- Subdivision Arbor Glen
Overview
Enjoy the perfect blend of coastal convenience and peaceful living in this beautifully maintained 3-bedroom, 2-bathroom home in the desirable Arbor Glen community. Just minutes from the beach yet tucked away from the hustle and bustle, this small, friendly neighborhood of fewer than 150 homes offers a community pool and a welcoming atmosphere. Inside, you'll find new LVP flooring in the main living areas and tile in the wet spaces for easy maintenance. The open living room boasts tray ceilings and abundant natural light, creating a warm and inviting space. The kitchen is designed for both style and function, featuring wood cabinetry, ample counter space, a work island, and a breakfast bar - perfect for casual dining and entertaining. A formal dining room adds even more versatility for gatherings. The spacious master suite is its own retreat, complete with tray ceilings, a walk-in closet, a second closet, and a private ensuite featuring dual sinks, a garden tub, a separate shower, and a water closet. Additional highlights include a laundry room, 2-car garage for extra storage, and multiple outdoor living areas - a charming front porch, a screened-in back porch for year-round enjoyment, and a patio with a pergola overlooking the fenced backyard. Located off Hwy 905 and Hwy 9, Arbor Glen is close to Barefoot Landing, the North Myrtle Beach Park & Sports Complex, golf courses, shopping, dining, and endless entertainment. Don't miss the chance to make this incredible home yours - schedule your showing today!
Agriculture / Farm
Grazing Permits Blm: ,No,
Horse: No
Grazing Permits Forest Service: ,No,
Grazing Permits Private: ,No,
Irrigation Water Rights: ,No,
Farm Credit Service Incl: ,No,
Crops Included: ,No,
Association Fees / Info
Hoa Frequency: Monthly
Hoa Fees: 52
Hoa: Yes
Hoa Includes: AssociationManagement, CommonAreas, LegalAccounting, MaintenanceGrounds, Pools
Community Features: GolfCartsOk, LongTermRentalAllowed, Pool
Assoc Amenities: OwnerAllowedGolfCart, PetRestrictions
Bathroom Info
Total Baths: 2.00
Fullbaths: 2
Bedroom Info
Beds: 3
Building Info
New Construction: No
Num Stories: 1
Levels: One
Year Built: 2014
Mobile Home Remains: ,No,
Zoning: Res
Style: Ranch
Construction Materials: VinylSiding
Buyer Compensation
Exterior Features
Spa: No
Patio and Porch Features: RearPorch, FrontPorch
Pool Features: Community, OutdoorPool
Foundation: Slab
Exterior Features: SprinklerIrrigation, Porch
Financial
Lease Renewal Option: ,No,
Garage / Parking
Parking Capacity: 4
Garage: Yes
Carport: No
Parking Type: Attached, Garage, TwoCarGarage
Open Parking: No
Attached Garage: Yes
Garage Spaces: 2
Green / Env Info
Interior Features
Floor Cover: Carpet, Vinyl
Fireplace: No
Laundry Features: WasherHookup
Furnished: Unfurnished
Interior Features: SplitBedrooms, BreakfastBar, BedroomOnMainLevel, EntranceFoyer, StainlessSteelAppliances, SolidSurfaceCounters
Appliances: Dishwasher, Microwave, Range, Refrigerator
Lot Info
Lease Considered: ,No,
Lease Assignable: ,No,
Acres: 0.28
Lot Size: 70x173x70x176
Land Lease: No
Lot Description: IrregularLot, OutsideCityLimits
Misc
Pool Private: No
Pets Allowed: OwnerOnly, Yes
Offer Compensation
Other School Info
Property Info
County: Horry
View: No
Senior Community: No
Stipulation of Sale: None
Habitable Residence: ,No,
Property Sub Type Additional: Detached
Property Attached: No
Security Features: SecuritySystem, SmokeDetectors
Disclosures: CovenantsRestrictionsDisclosure,SellerDisclosure
Rent Control: No
Construction: Resale
Room Info
Basement: ,No,
Sold Info
Sqft Info
Building Sqft: 1711
Living Area Source: PublicRecords
Sqft: 1291
Tax Info
Unit Info
Utilities / Hvac
Heating: Central, Electric
Cooling: CentralAir
Electric On Property: No
Cooling: Yes
Utilities Available: ElectricityAvailable, PhoneAvailable, SewerAvailable, WaterAvailable
Heating: Yes
Water Source: Public
Waterfront / Water
Waterfront: No
Directions
321 Galway Ct. Longs, SC 29568Courtesy of Century 21 The Harrelson Group
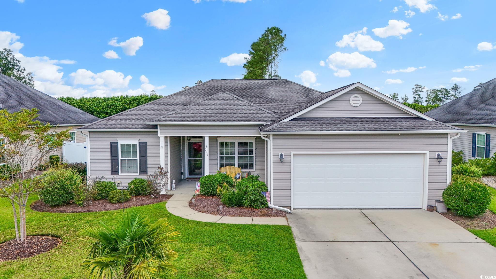
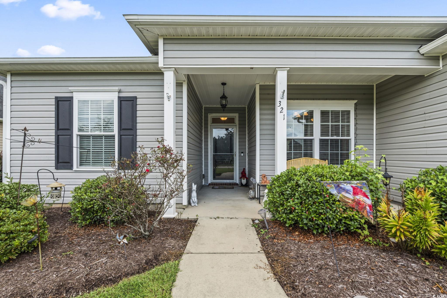
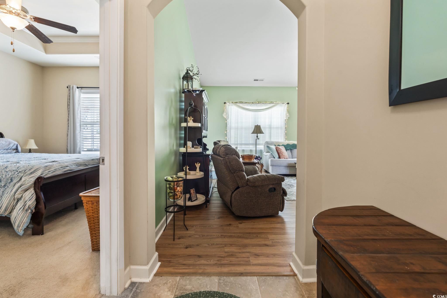
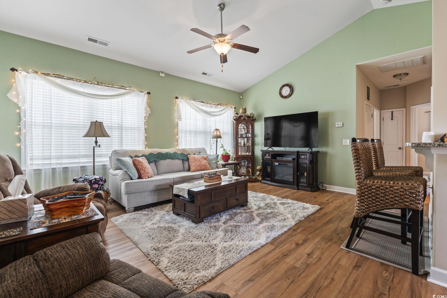
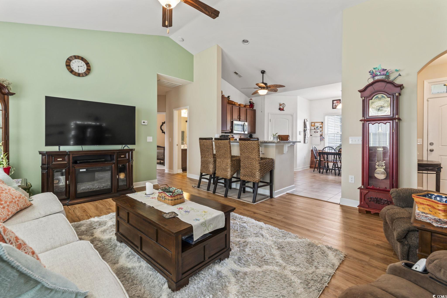
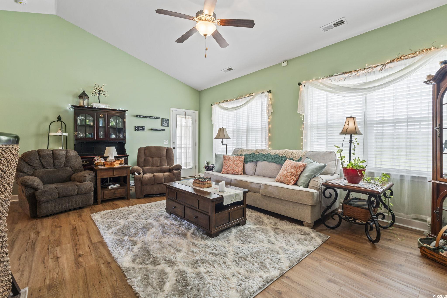
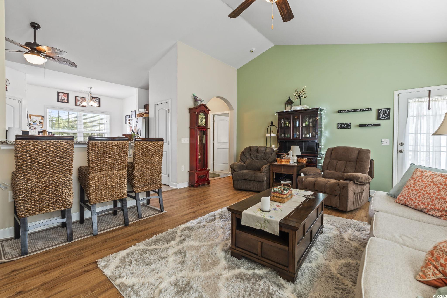
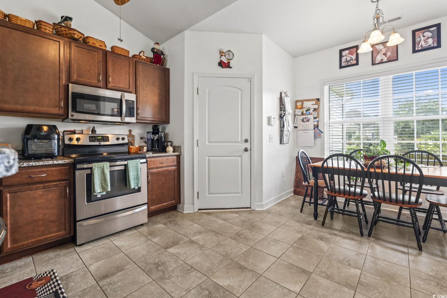
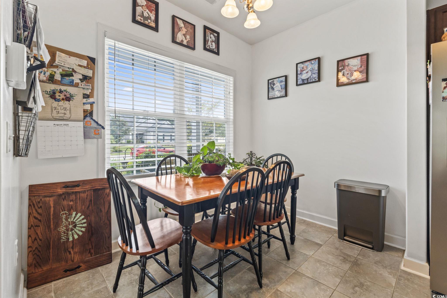
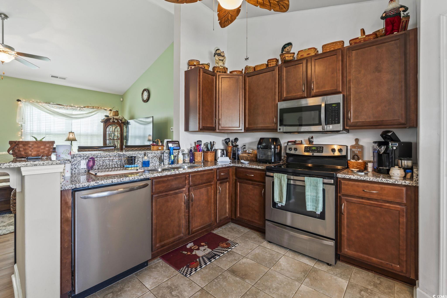
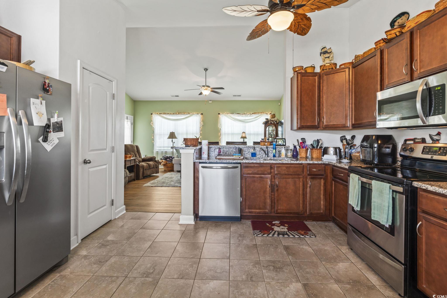
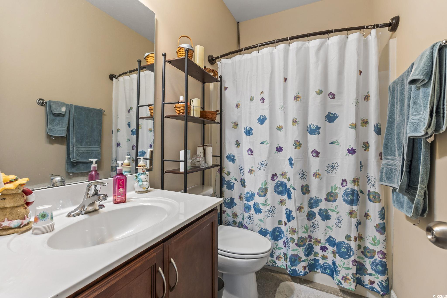
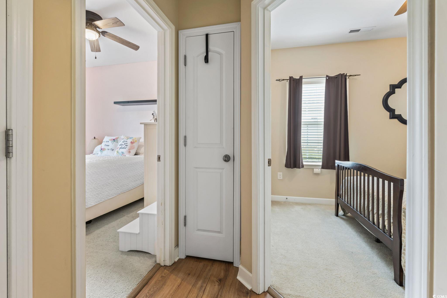
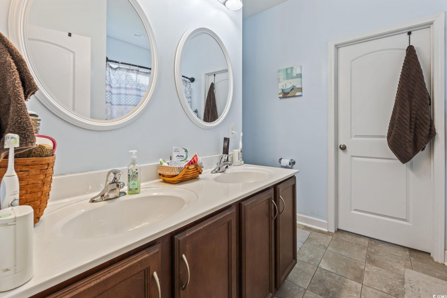
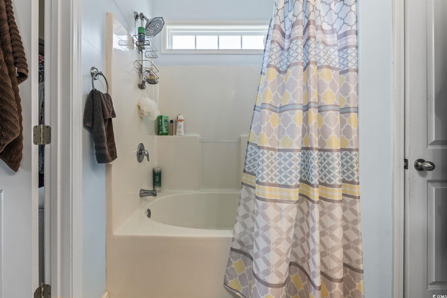
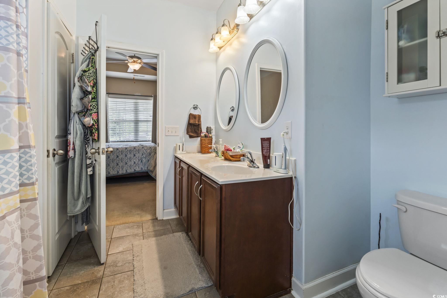
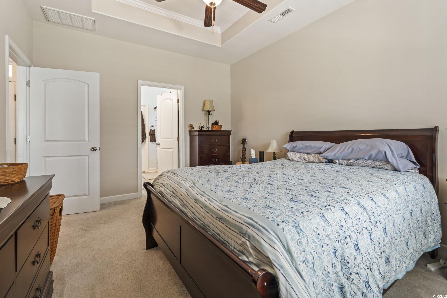
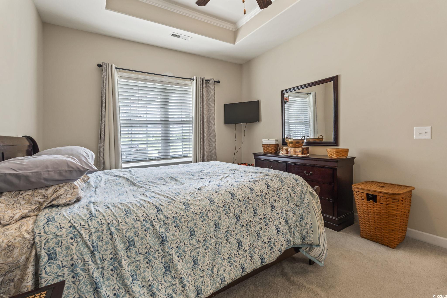
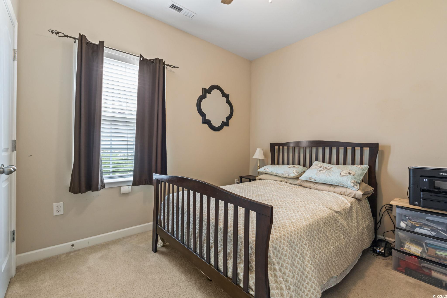
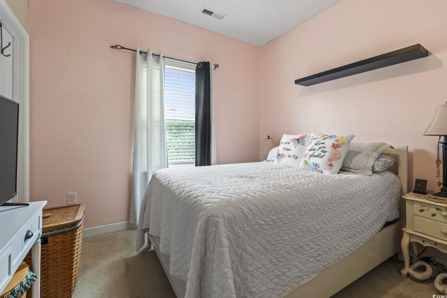
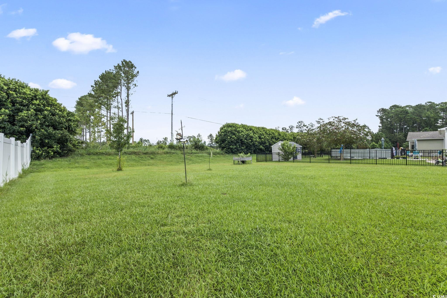

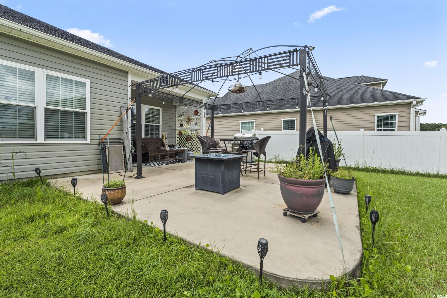
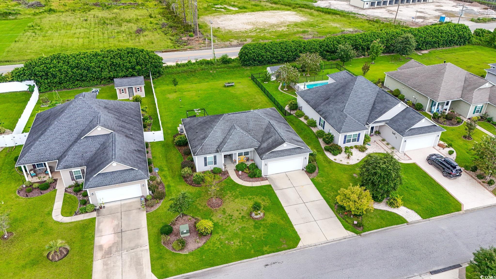
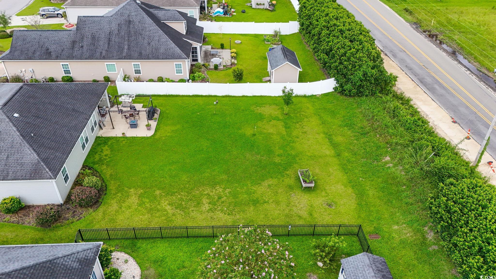
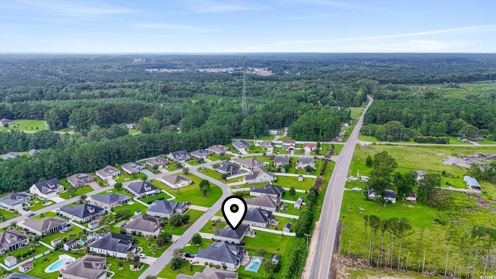
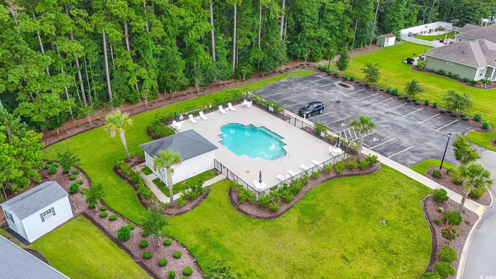
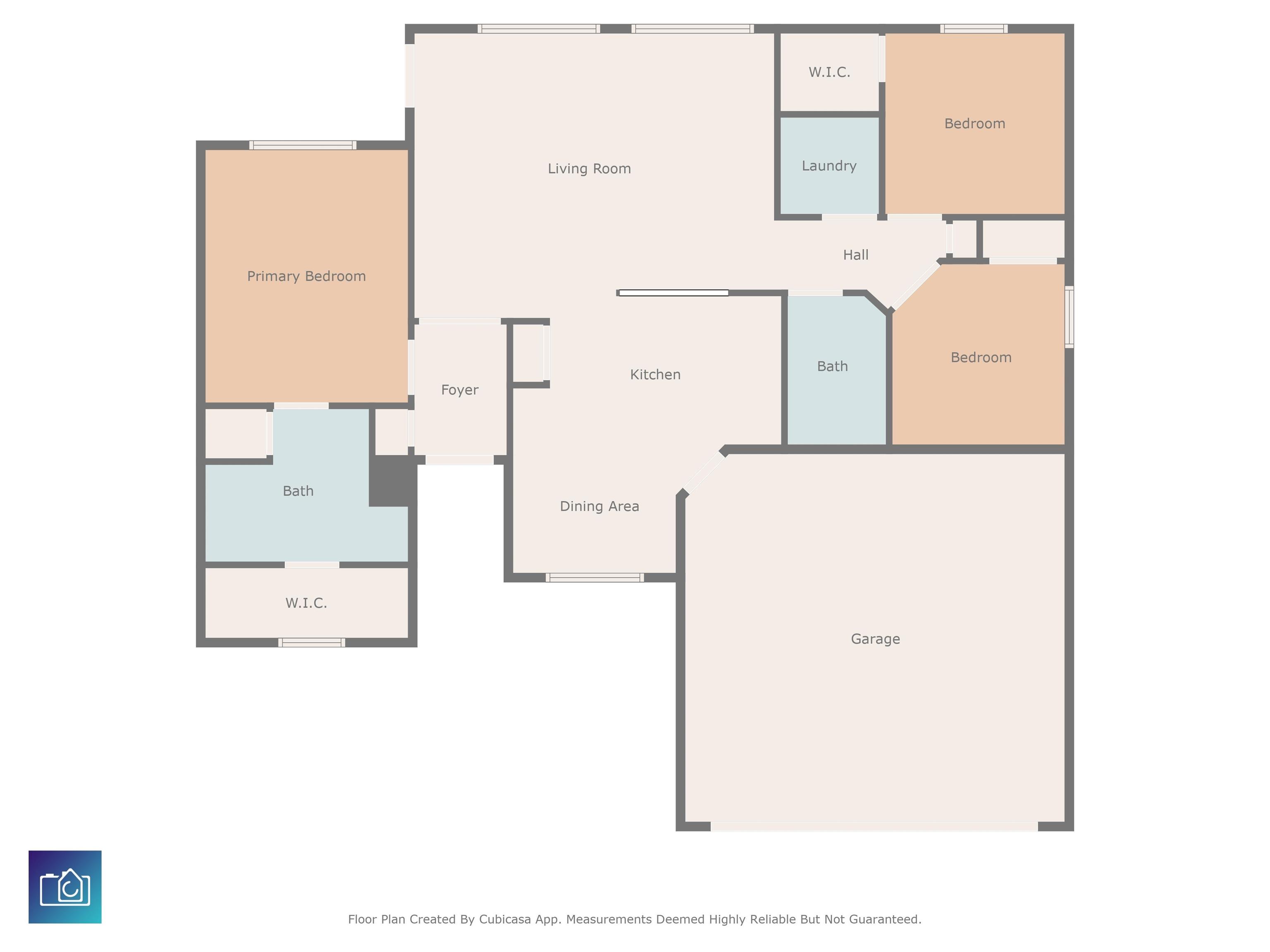
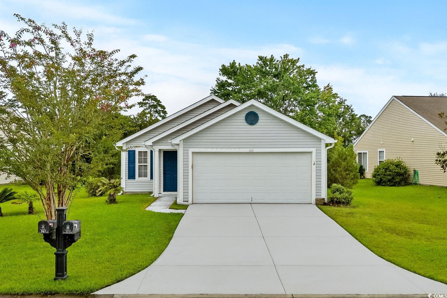
 MLS# 2519751
MLS# 2519751 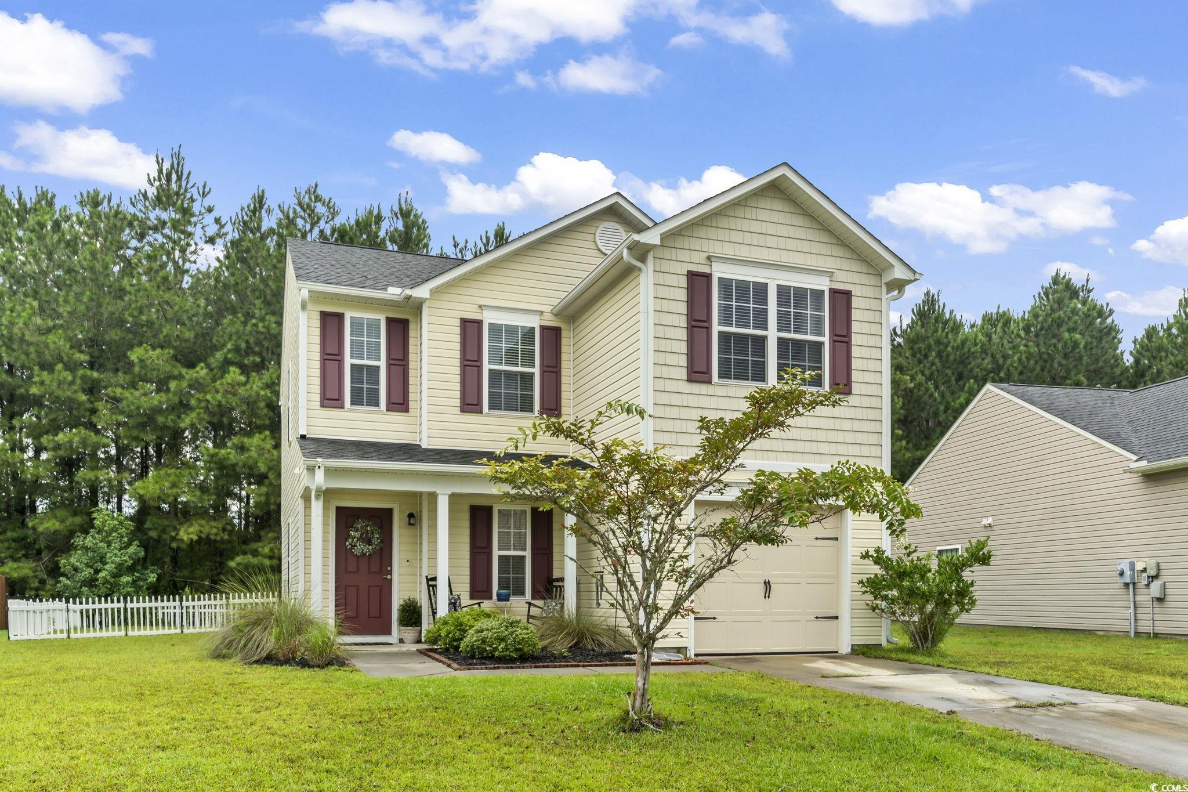
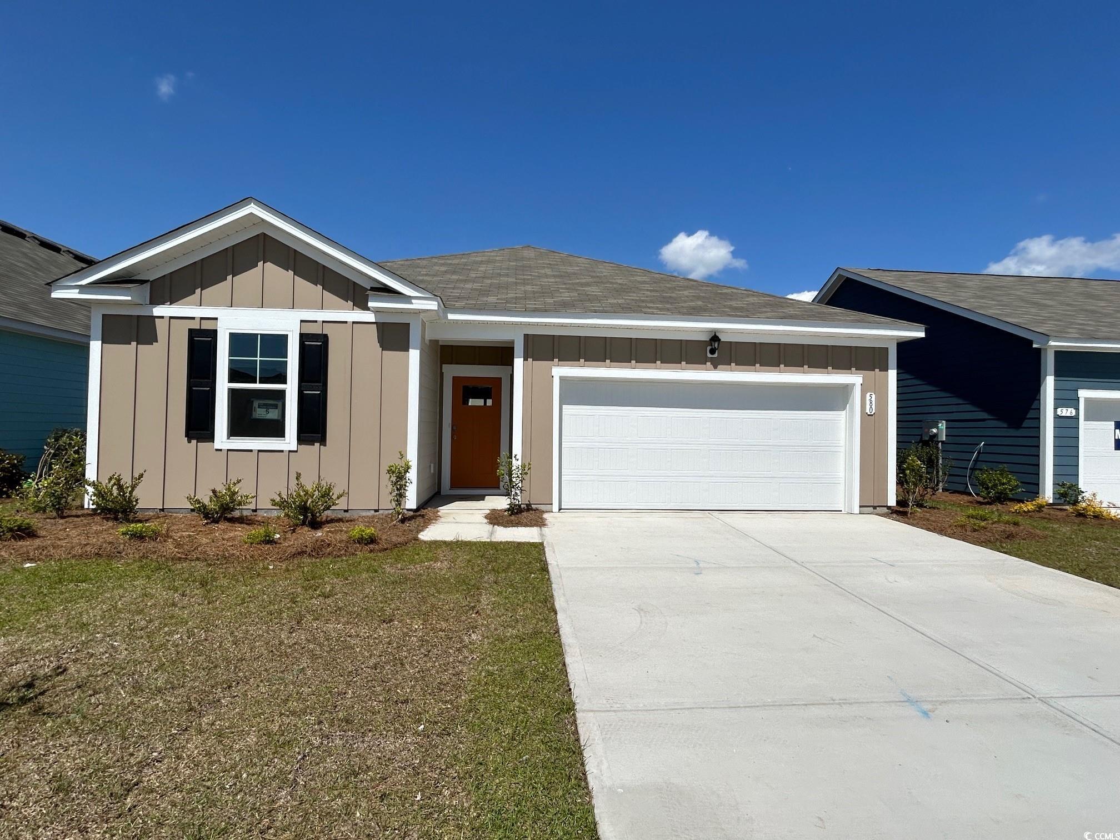
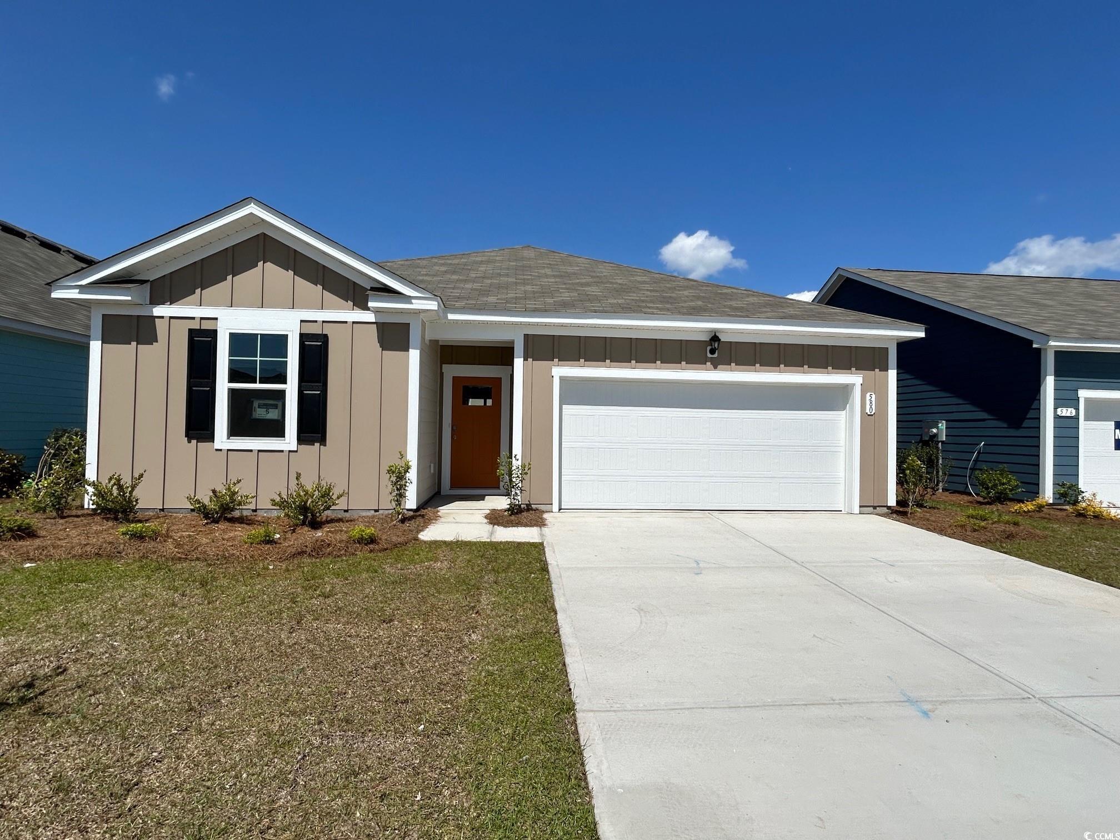
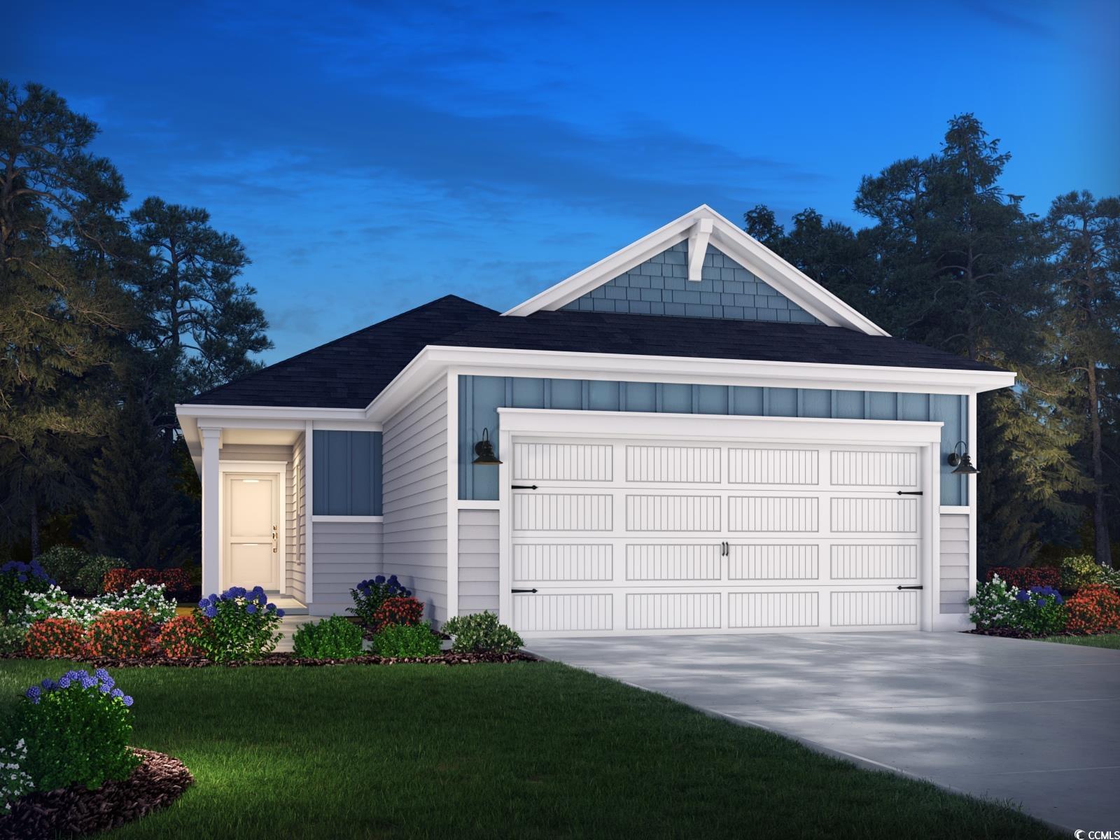
 Provided courtesy of © Copyright 2025 Coastal Carolinas Multiple Listing Service, Inc.®. Information Deemed Reliable but Not Guaranteed. © Copyright 2025 Coastal Carolinas Multiple Listing Service, Inc.® MLS. All rights reserved. Information is provided exclusively for consumers’ personal, non-commercial use, that it may not be used for any purpose other than to identify prospective properties consumers may be interested in purchasing.
Images related to data from the MLS is the sole property of the MLS and not the responsibility of the owner of this website. MLS IDX data last updated on 08-14-2025 11:05 PM EST.
Any images related to data from the MLS is the sole property of the MLS and not the responsibility of the owner of this website.
Provided courtesy of © Copyright 2025 Coastal Carolinas Multiple Listing Service, Inc.®. Information Deemed Reliable but Not Guaranteed. © Copyright 2025 Coastal Carolinas Multiple Listing Service, Inc.® MLS. All rights reserved. Information is provided exclusively for consumers’ personal, non-commercial use, that it may not be used for any purpose other than to identify prospective properties consumers may be interested in purchasing.
Images related to data from the MLS is the sole property of the MLS and not the responsibility of the owner of this website. MLS IDX data last updated on 08-14-2025 11:05 PM EST.
Any images related to data from the MLS is the sole property of the MLS and not the responsibility of the owner of this website.