
CoastalSands.com
Viewing Listing MLS# 2519751
Longs, SC 29568
- 3Beds
- 2Full Baths
- N/AHalf Baths
- 1,319SqFt
- 2006Year Built
- 0.18Acres
- MLS# 2519751
- Residential
- Detached
- Active
- Approx Time on MarketN/A
- AreaConway To Myrtle Beach Area--Between 90 & Waterway Redhill/grande Dunes
- CountyHorry
- Subdivision Wakefield
Overview
GREAT LOCATION, WELL APPOINTED FLOOR PLAN, PRICED TO SELL!!! From the moment you arrive, the charming curb appeal catches your eye. Step through the front door into a spacious, light-filled living room where warm toned floors and neutral walls create a welcoming atmosphere. Large windows allow natural light to pour in, and the open-concept design keeps the flow between spaces comfortable and connected. The living area transitions seamlessly into the dining space and kitchen. The kitchen features crisp white cabinetry, a tile backsplash, and ample counter space, including a breakfast bar with seating for casual meals. From here, glass doors lead you out to the back patioperfect for morning coffee, grilling, or simply relaxing. The patio overlooks a lush, private backyard framed by mature trees, offering a peaceful outdoor retreat. Back inside, the primary bedroom is a generous size with soft wall colors, a ceiling fan, and a large window framing backyard views. The master bathroom features a vanity and a shower. Two additional bedrooms provide space for guests, a home office, or hobbies. When its time to unwind or entertain, youll love the community amenities. Just a short distance away, the neighborhood pool area offers plenty of lounge seating, an inviting main pool, and a separate kiddie poolideal for summer fun. There is also a community playground for children to have fun. This home blends comfort, functionality, and a relaxed lifestyle, all within a desirable Longs location close to shopping, dining, golf, and a quick drive to the beach. Buyer is responsible for verification.
Agriculture / Farm
Grazing Permits Blm: ,No,
Horse: No
Grazing Permits Forest Service: ,No,
Grazing Permits Private: ,No,
Irrigation Water Rights: ,No,
Farm Credit Service Incl: ,No,
Crops Included: ,No,
Association Fees / Info
Hoa Frequency: Monthly
Hoa Fees: 75
Hoa: Yes
Community Features: Clubhouse, RecreationArea
Assoc Amenities: Clubhouse, PetRestrictions
Bathroom Info
Total Baths: 2.00
Fullbaths: 2
Room Features
DiningRoom: KitchenDiningCombo
Kitchen: BreakfastBar
LivingRoom: CeilingFans
Bedroom Info
Beds: 3
Building Info
New Construction: No
Num Stories: 1
Levels: One
Year Built: 2006
Mobile Home Remains: ,No,
Zoning: Res
Style: Ranch
Buyer Compensation
Exterior Features
Spa: No
Patio and Porch Features: Patio
Foundation: Slab
Exterior Features: Patio
Financial
Lease Renewal Option: ,No,
Garage / Parking
Parking Capacity: 4
Garage: Yes
Carport: No
Parking Type: Attached, Garage, TwoCarGarage
Open Parking: No
Attached Garage: Yes
Garage Spaces: 2
Green / Env Info
Interior Features
Fireplace: No
Laundry Features: WasherHookup
Furnished: Unfurnished
Interior Features: BreakfastBar
Appliances: Dishwasher, Microwave
Lot Info
Lease Considered: ,No,
Lease Assignable: ,No,
Acres: 0.18
Land Lease: No
Lot Description: OutsideCityLimits
Misc
Pool Private: No
Pets Allowed: OwnerOnly, Yes
Offer Compensation
Other School Info
Property Info
County: Horry
View: No
Senior Community: No
Stipulation of Sale: None
Habitable Residence: ,No,
Property Sub Type Additional: Detached
Property Attached: No
Security Features: SmokeDetectors
Disclosures: CovenantsRestrictionsDisclosure,SellerDisclosure
Rent Control: No
Construction: Resale
Room Info
Basement: ,No,
Sold Info
Sqft Info
Building Sqft: 1719
Living Area Source: PublicRecords
Sqft: 1319
Tax Info
Unit Info
Utilities / Hvac
Electric On Property: No
Cooling: No
Heating: No
Waterfront / Water
Waterfront: No
Courtesy of Innovate Real Estate
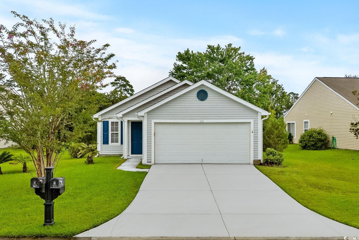
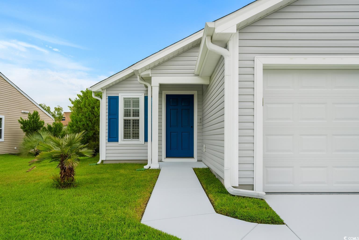
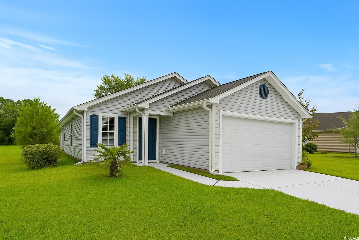
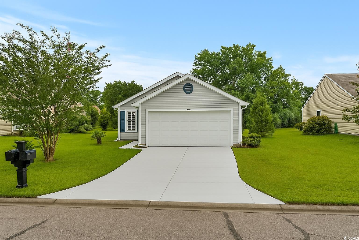
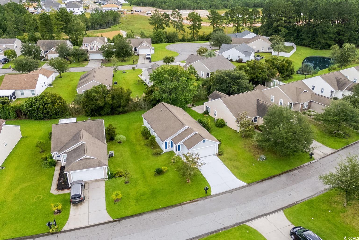
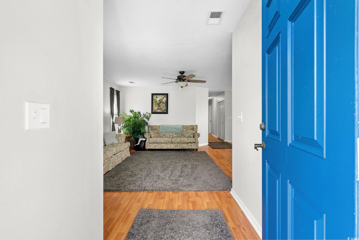
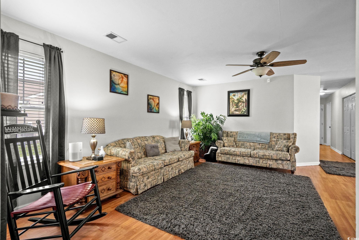
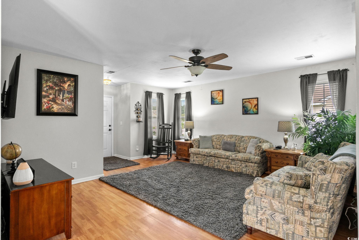
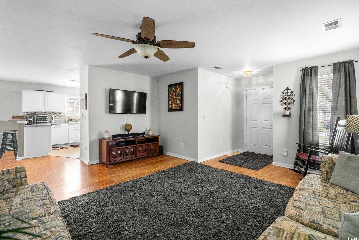
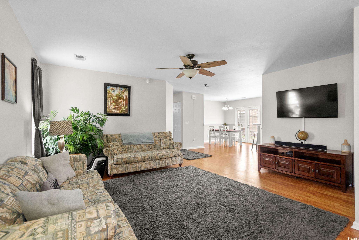
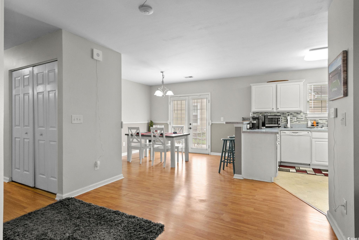
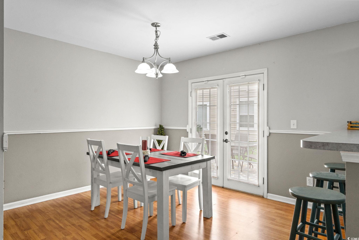
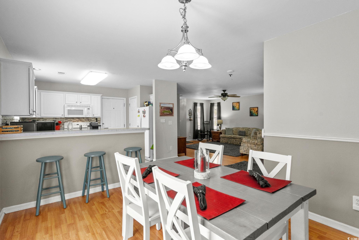
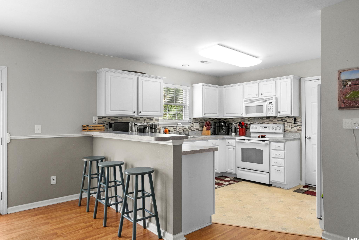
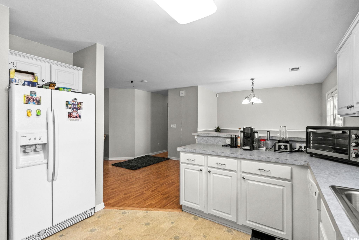
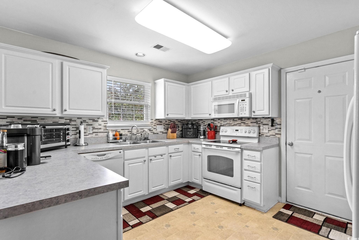
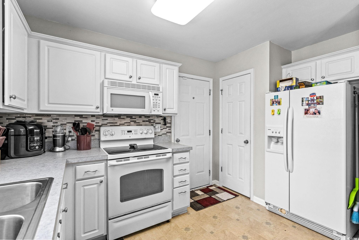
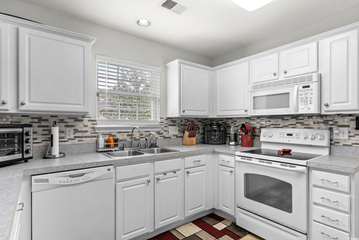
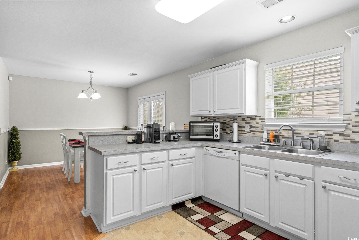
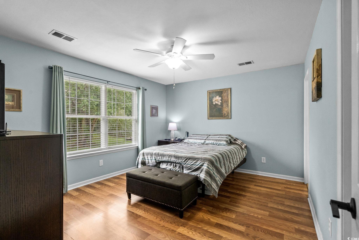
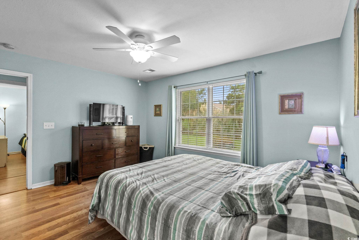
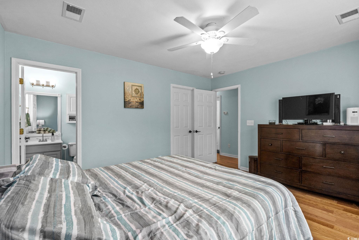
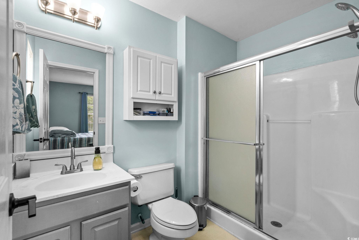
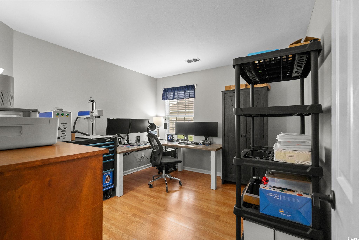
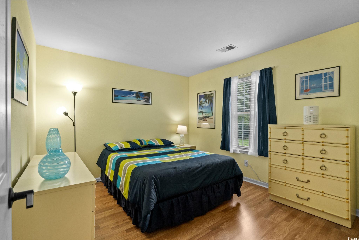
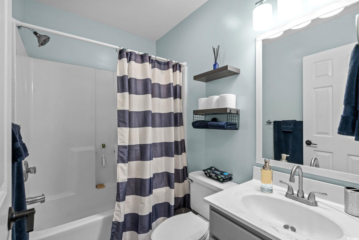
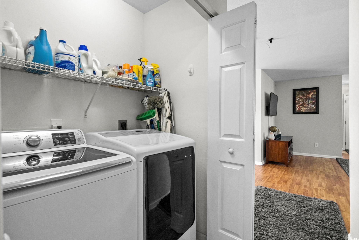
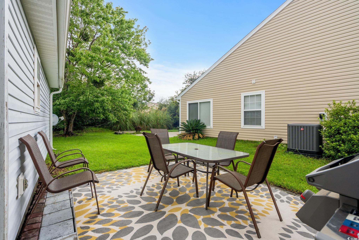
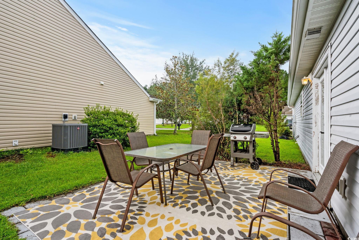
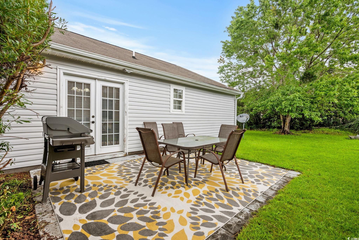
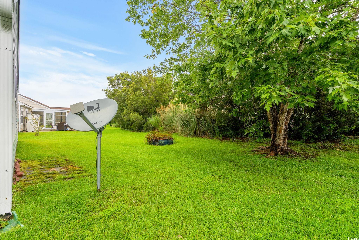
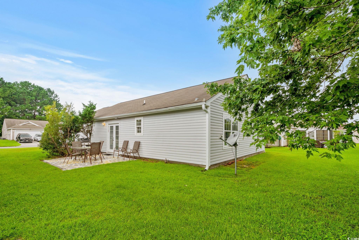
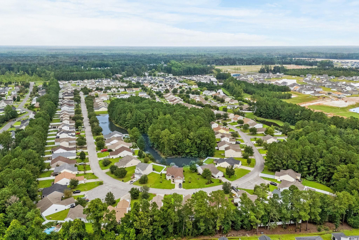
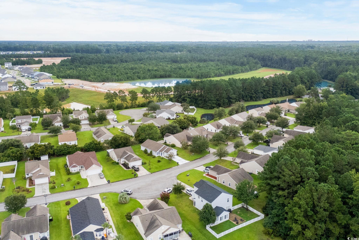
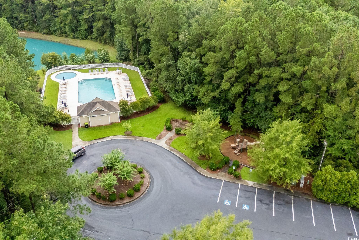
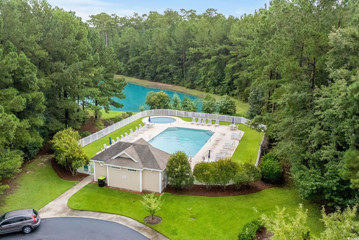
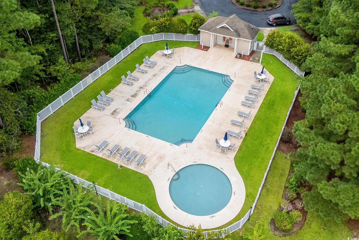
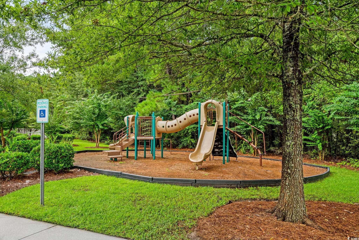
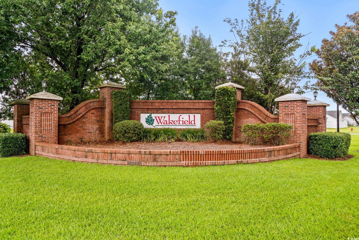
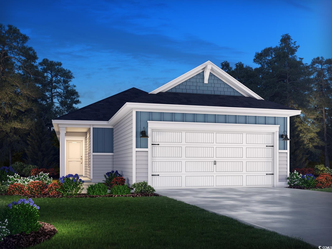
 MLS# 2519565
MLS# 2519565 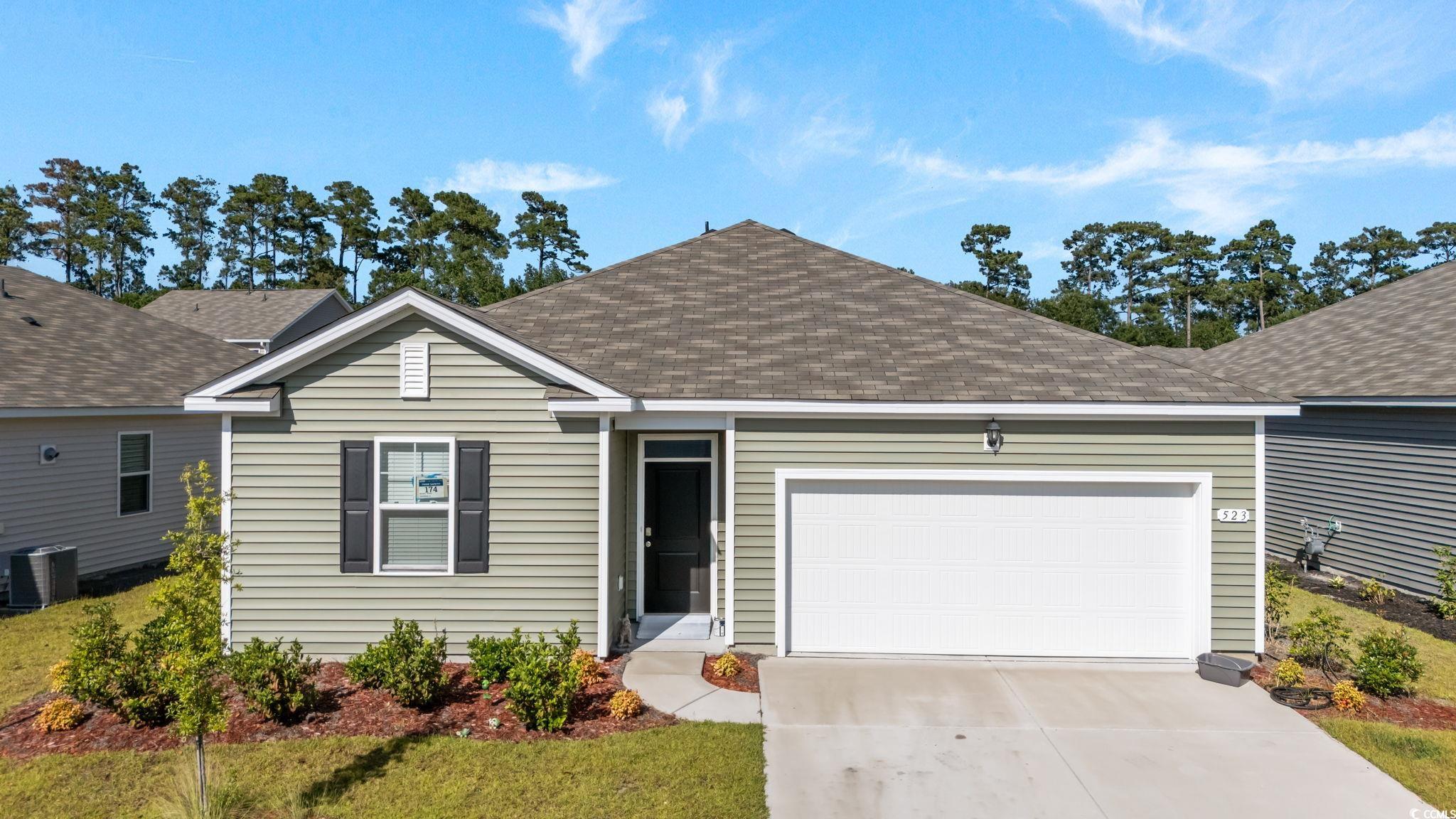
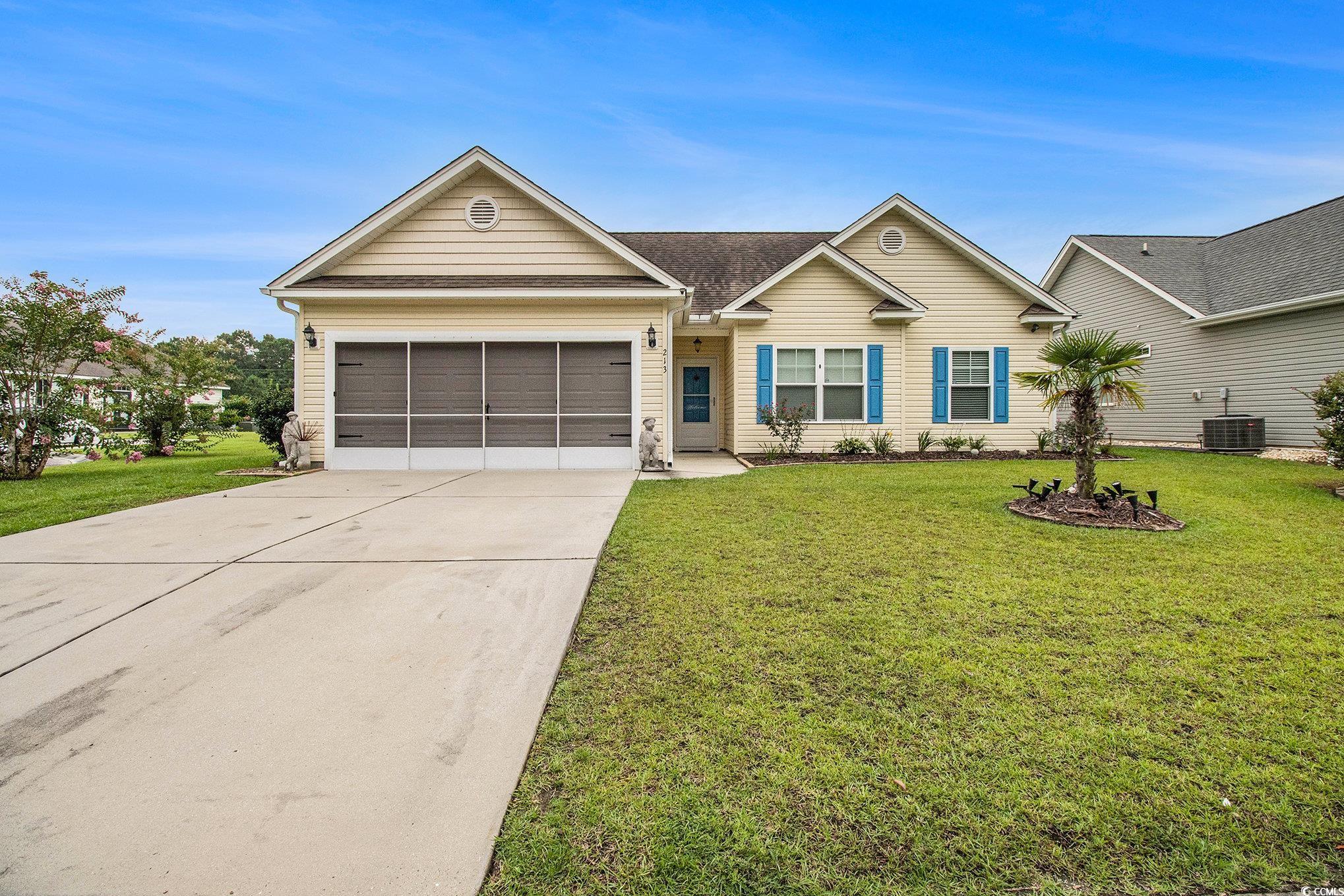
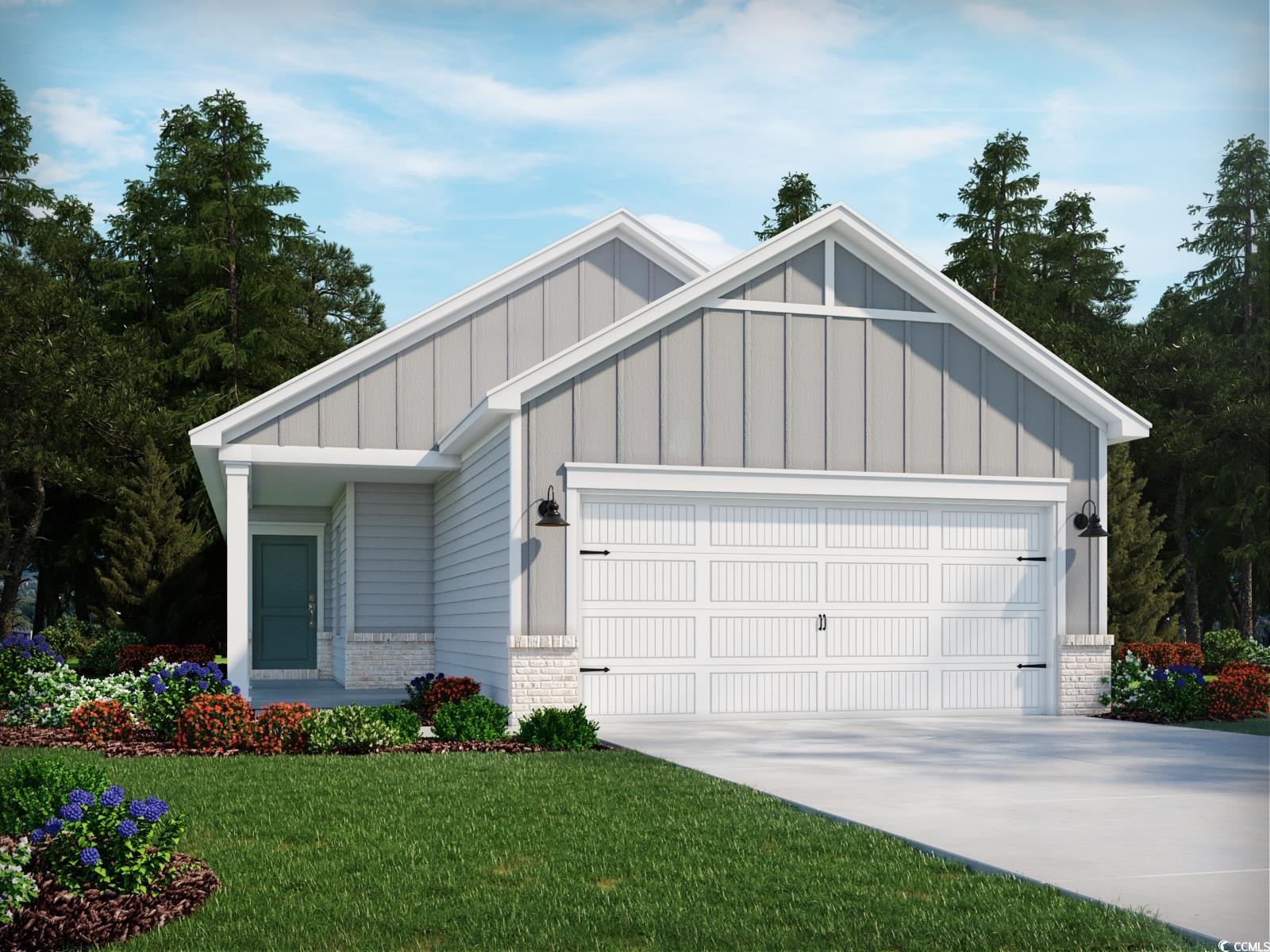

 Provided courtesy of © Copyright 2025 Coastal Carolinas Multiple Listing Service, Inc.®. Information Deemed Reliable but Not Guaranteed. © Copyright 2025 Coastal Carolinas Multiple Listing Service, Inc.® MLS. All rights reserved. Information is provided exclusively for consumers’ personal, non-commercial use, that it may not be used for any purpose other than to identify prospective properties consumers may be interested in purchasing.
Images related to data from the MLS is the sole property of the MLS and not the responsibility of the owner of this website. MLS IDX data last updated on 08-14-2025 9:33 AM EST.
Any images related to data from the MLS is the sole property of the MLS and not the responsibility of the owner of this website.
Provided courtesy of © Copyright 2025 Coastal Carolinas Multiple Listing Service, Inc.®. Information Deemed Reliable but Not Guaranteed. © Copyright 2025 Coastal Carolinas Multiple Listing Service, Inc.® MLS. All rights reserved. Information is provided exclusively for consumers’ personal, non-commercial use, that it may not be used for any purpose other than to identify prospective properties consumers may be interested in purchasing.
Images related to data from the MLS is the sole property of the MLS and not the responsibility of the owner of this website. MLS IDX data last updated on 08-14-2025 9:33 AM EST.
Any images related to data from the MLS is the sole property of the MLS and not the responsibility of the owner of this website.