
CoastalSands.com
Viewing Listing MLS# 2405144
Carolina Shores, NC 28467
- 4Beds
- 2Full Baths
- N/AHalf Baths
- 1,897SqFt
- 2017Year Built
- 0.16Acres
- MLS# 2405144
- Residential
- Detached
- Sold
- Approx Time on Market2 months, 8 days
- AreaNorth Carolina
- CountyBrunswick
- Subdivision Calabash Lakes
Overview
Fabulous home in Calabash Lakes that gives you the wow factor from the moment you arrive! The Claiborne floorplan is a 4 bedroom split layout with an open and airy feel. As you enter, gleaming hardwood floors will lead you into a gorgeous kitchen that boasts loads of cabinetry & granite counters, a tile backsplash, huge work island with breakfast bar, walk-in pantry & stainless steel appliances. The kitchen opens nicely to a great living room and dining area with a gas log fireplace and hardwood floors as well. The master bedroom is spacious with a walk-in closet and a roomy master bathroom. Enjoy a double sink vanity, 5' shower, water closet, linen closet and tile flooring. The three guest rooms are comfortable in size with good closet space. The enclosed Carolina room is light and bright and overlooks your private backyard oasis complete with a patio area and inground pool with a saltwater filtration system. Home has many upgrades including crown molding, abundant closet space and pulldown stairs to attic storage. Although you may never leave your private oasis and beautiful home, the active subdivision has a large clubhouse, tennis/pickleball courts and a new pool. The location of the community is also top notch and near the area's beaches, golf courses, restaurants and shopping. Landscaping, lawn irrigation and exterior pest control are also included in your HOA dues. One look and you won't want to leave!
Sale Info
Listing Date: 02-29-2024
Sold Date: 05-08-2024
Aprox Days on Market:
2 month(s), 8 day(s)
Listing Sold:
1 Year(s), 2 month(s), 28 day(s) ago
Asking Price: $429,900
Selling Price: $409,900
Price Difference:
Increase $10,000
Agriculture / Farm
Grazing Permits Blm: ,No,
Horse: No
Grazing Permits Forest Service: ,No,
Grazing Permits Private: ,No,
Irrigation Water Rights: ,No,
Farm Credit Service Incl: ,No,
Crops Included: ,No,
Association Fees / Info
Hoa Frequency: Monthly
Hoa Fees: 154
Hoa: 1
Hoa Includes: CommonAreas, MaintenanceGrounds, PestControl, RecreationFacilities
Community Features: Clubhouse, GolfCartsOk, RecreationArea, TennisCourts, LongTermRentalAllowed, Pool
Assoc Amenities: Clubhouse, OwnerAllowedGolfCart, PetRestrictions, TennisCourts
Bathroom Info
Total Baths: 2.00
Fullbaths: 2
Bedroom Info
Beds: 4
Building Info
New Construction: No
Levels: One
Year Built: 2017
Mobile Home Remains: ,No,
Zoning: Res
Style: Ranch
Construction Materials: Masonry, VinylSiding, WoodFrame
Buyer Compensation
Exterior Features
Spa: No
Patio and Porch Features: Patio
Pool Features: Community, InGround, OutdoorPool, Private
Foundation: Slab
Exterior Features: SprinklerIrrigation, Pool, Patio
Financial
Lease Renewal Option: ,No,
Garage / Parking
Parking Capacity: 4
Garage: Yes
Carport: No
Parking Type: Attached, Garage, TwoCarGarage, GarageDoorOpener
Open Parking: No
Attached Garage: Yes
Garage Spaces: 2
Green / Env Info
Green Energy Efficient: Doors, Windows
Interior Features
Floor Cover: Carpet, LuxuryVinyl, LuxuryVinylPlank, Tile, Wood
Door Features: InsulatedDoors, StormDoors
Fireplace: Yes
Laundry Features: WasherHookup
Furnished: Unfurnished
Interior Features: Fireplace, SplitBedrooms, WindowTreatments, BreakfastBar, BedroomOnMainLevel, KitchenIsland, StainlessSteelAppliances, SolidSurfaceCounters
Appliances: Dishwasher, Disposal, Microwave, Range, Refrigerator, Dryer, Washer
Lot Info
Lease Considered: ,No,
Lease Assignable: ,No,
Acres: 0.16
Lot Size: 58x123.29x58.08x120.08
Land Lease: No
Lot Description: CityLot, Rectangular
Misc
Pool Private: Yes
Pets Allowed: OwnerOnly, Yes
Offer Compensation
Other School Info
Property Info
County: Brunswick
View: No
Senior Community: No
Stipulation of Sale: None
Property Sub Type Additional: Detached
Property Attached: No
Security Features: SmokeDetectors
Disclosures: CovenantsRestrictionsDisclosure,SellerDisclosure
Rent Control: No
Construction: Resale
Room Info
Basement: ,No,
Sold Info
Sold Date: 2024-05-08T00:00:00
Sqft Info
Building Sqft: 2461
Living Area Source: Estimated
Sqft: 1897
Tax Info
Unit Info
Utilities / Hvac
Heating: Central, Electric
Cooling: CentralAir
Electric On Property: No
Cooling: Yes
Utilities Available: CableAvailable, ElectricityAvailable, PhoneAvailable, SewerAvailable, WaterAvailable
Heating: Yes
Water Source: Public
Waterfront / Water
Waterfront: No
Directions
From Beach Dr. turn onto Thomasboro Rd. Take left into Calabash Lakes and follow to Cedar Creek Dr and turn right, turn right onto Crescent Lake Dr and house is on right.Courtesy of Re/max At The Beach
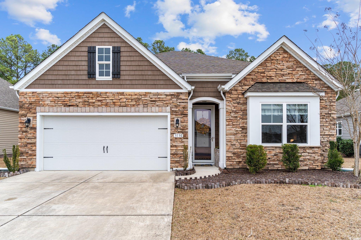
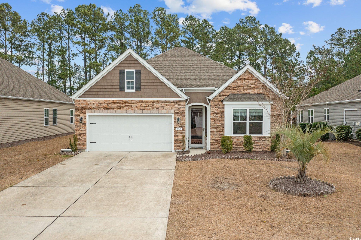
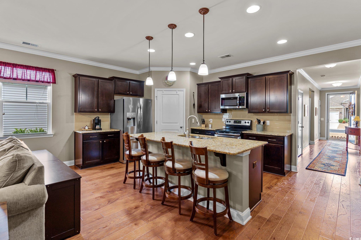
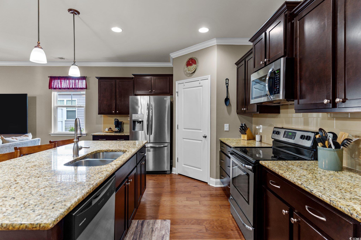
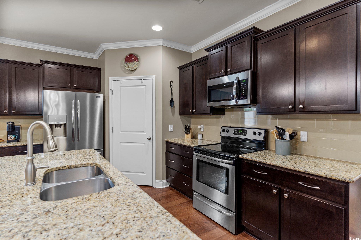
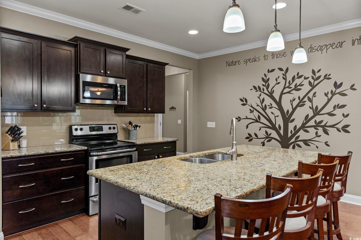
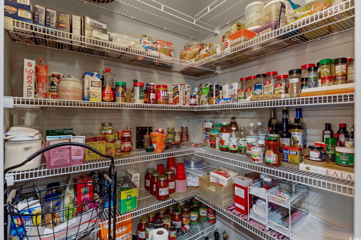
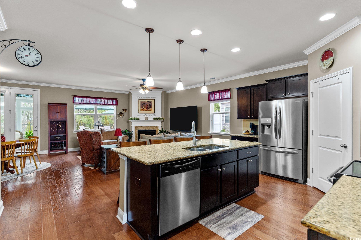
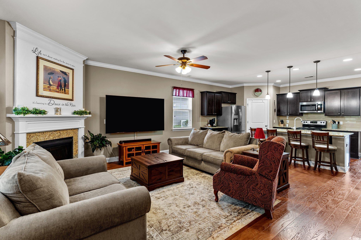
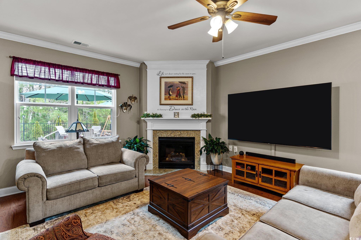
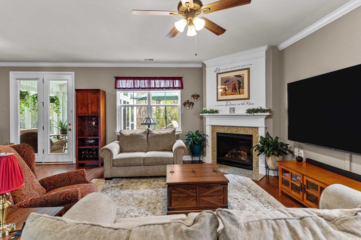
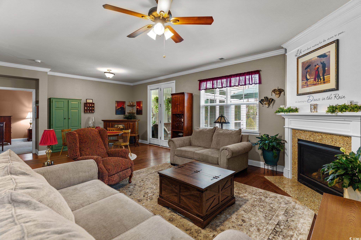
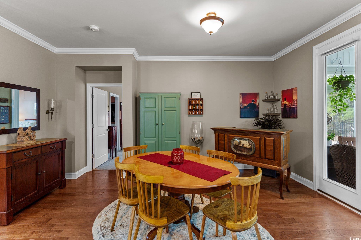
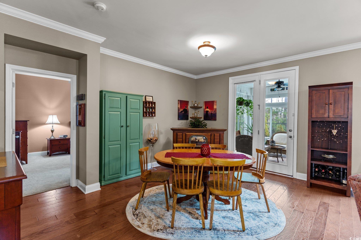
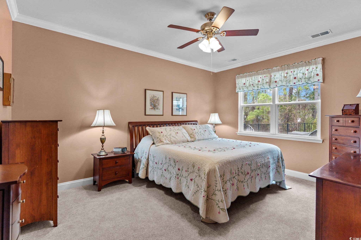
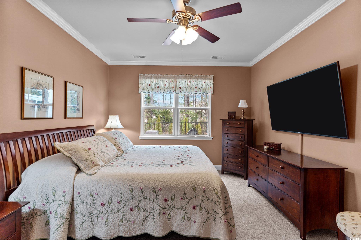
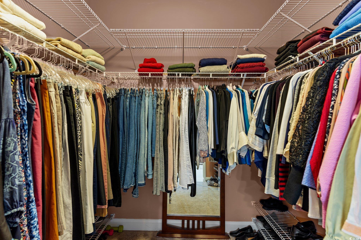
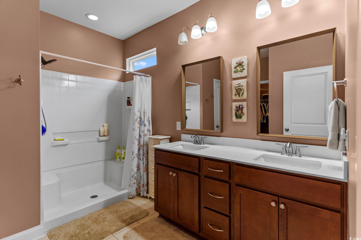
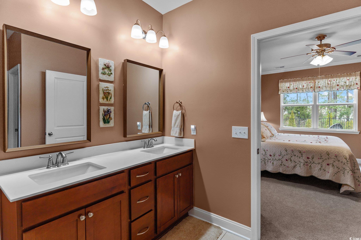
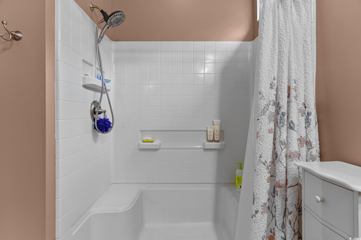
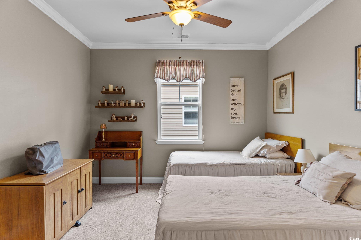
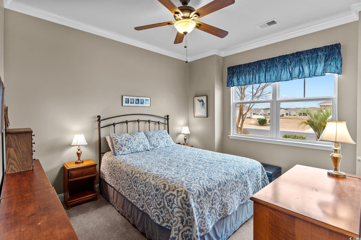
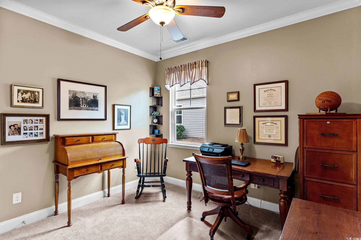
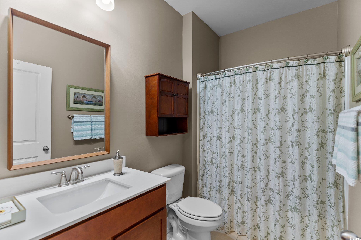
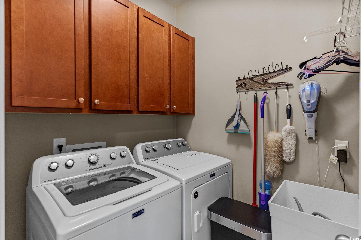
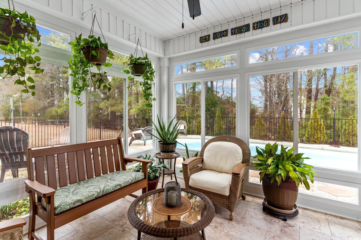
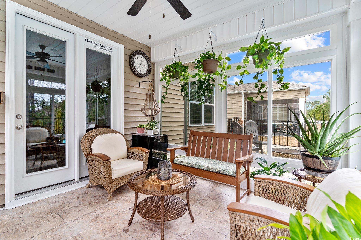
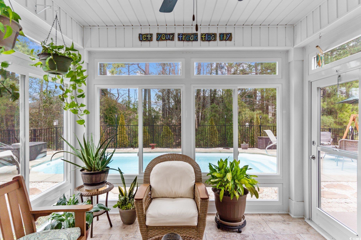
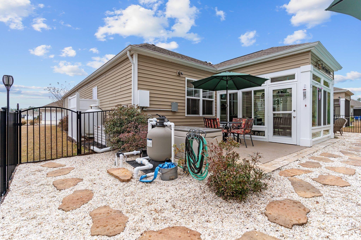
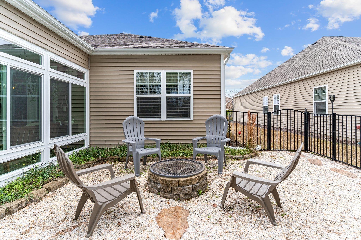
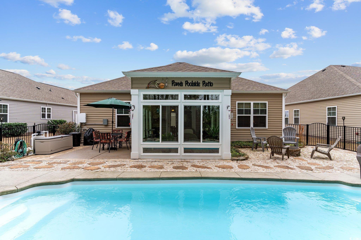
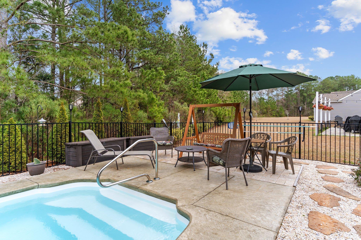
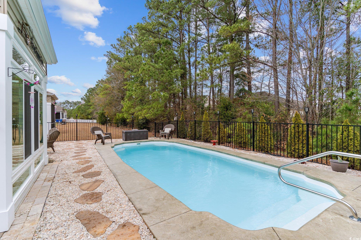
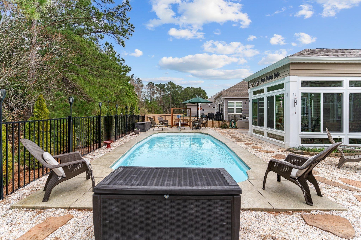
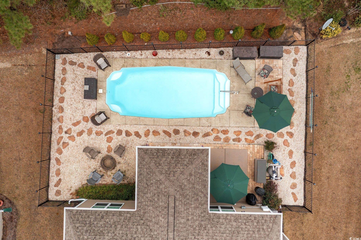
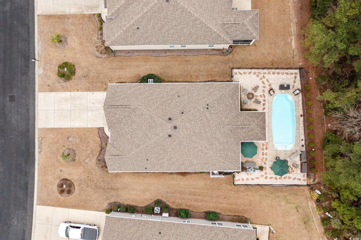
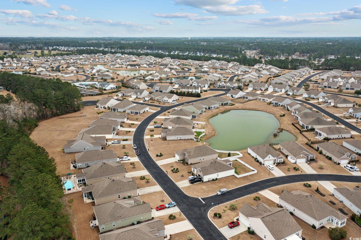
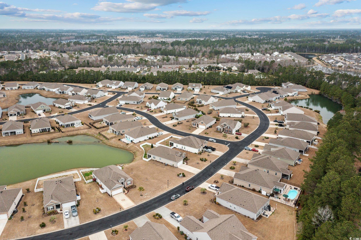
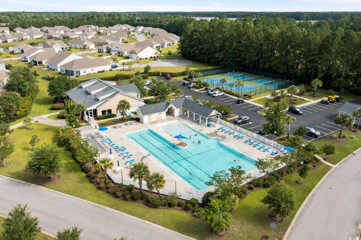
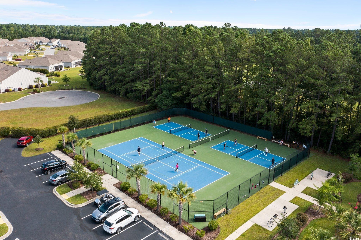
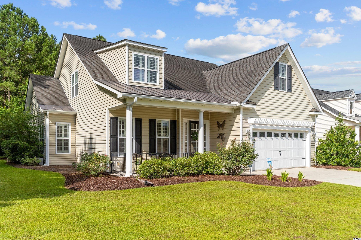
 MLS# 2214264
MLS# 2214264 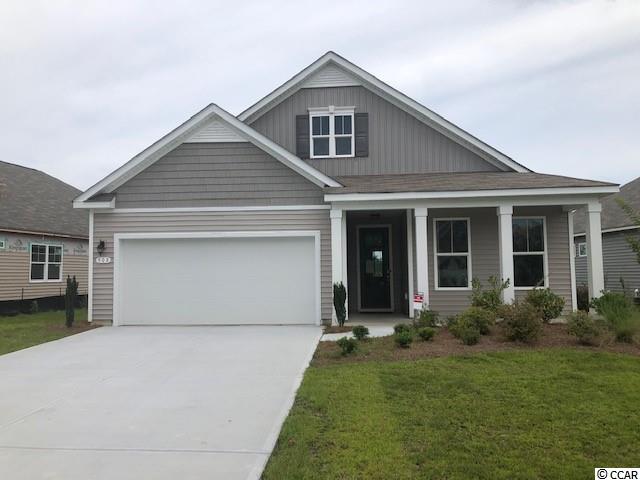
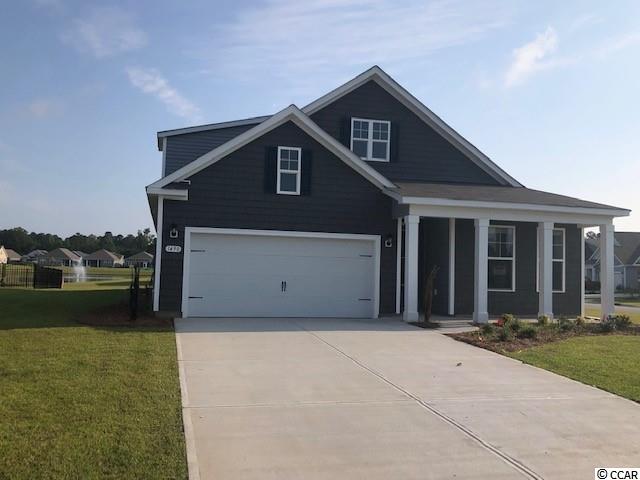
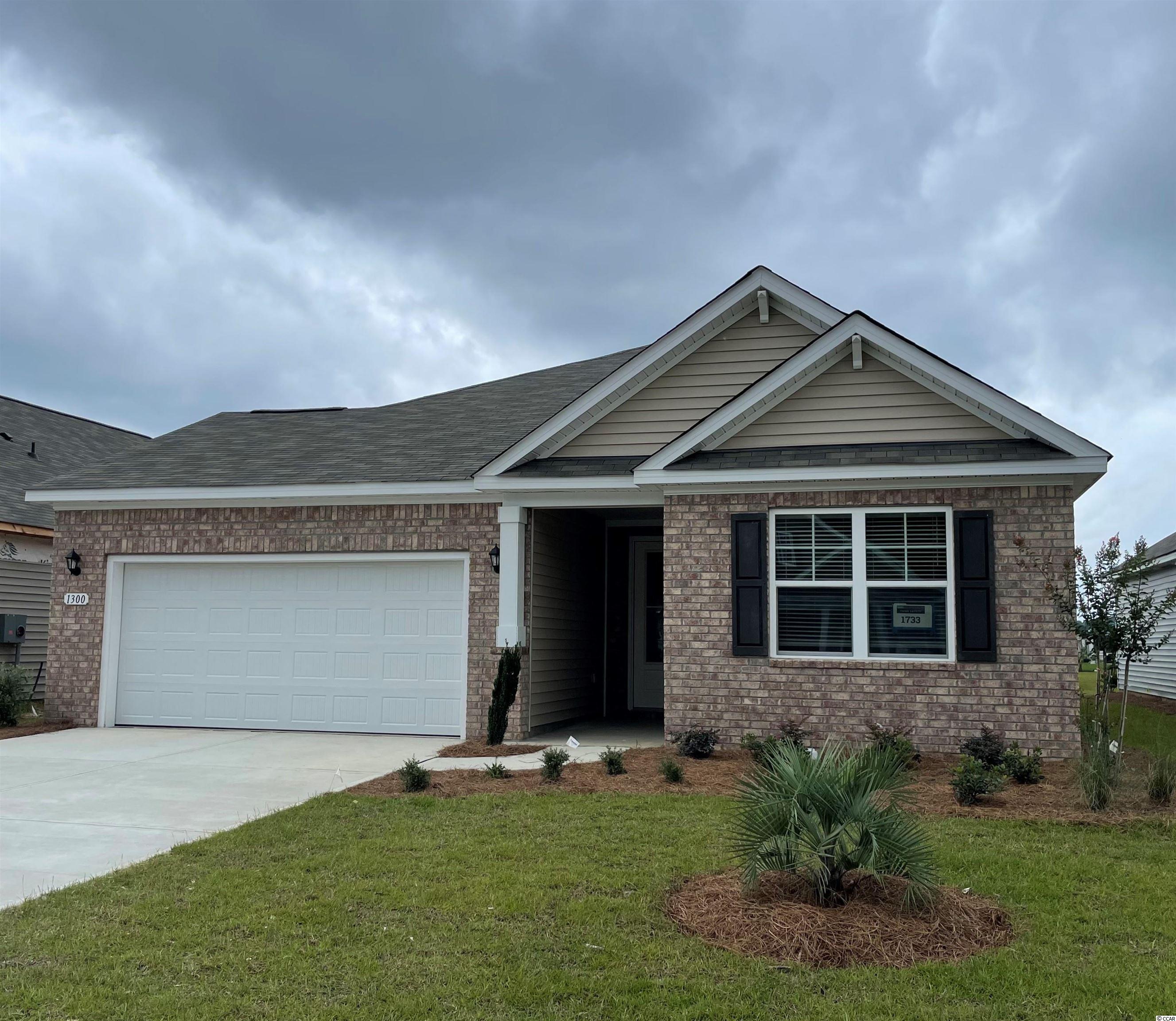
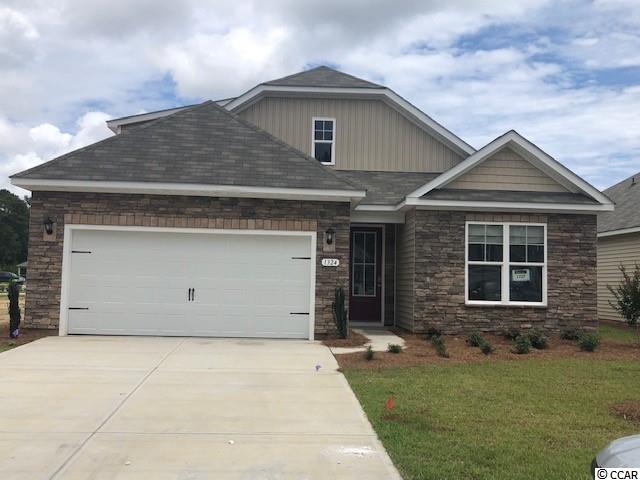
 Provided courtesy of © Copyright 2025 Coastal Carolinas Multiple Listing Service, Inc.®. Information Deemed Reliable but Not Guaranteed. © Copyright 2025 Coastal Carolinas Multiple Listing Service, Inc.® MLS. All rights reserved. Information is provided exclusively for consumers’ personal, non-commercial use, that it may not be used for any purpose other than to identify prospective properties consumers may be interested in purchasing.
Images related to data from the MLS is the sole property of the MLS and not the responsibility of the owner of this website. MLS IDX data last updated on 08-05-2025 4:51 PM EST.
Any images related to data from the MLS is the sole property of the MLS and not the responsibility of the owner of this website.
Provided courtesy of © Copyright 2025 Coastal Carolinas Multiple Listing Service, Inc.®. Information Deemed Reliable but Not Guaranteed. © Copyright 2025 Coastal Carolinas Multiple Listing Service, Inc.® MLS. All rights reserved. Information is provided exclusively for consumers’ personal, non-commercial use, that it may not be used for any purpose other than to identify prospective properties consumers may be interested in purchasing.
Images related to data from the MLS is the sole property of the MLS and not the responsibility of the owner of this website. MLS IDX data last updated on 08-05-2025 4:51 PM EST.
Any images related to data from the MLS is the sole property of the MLS and not the responsibility of the owner of this website.