
CoastalSands.com
Viewing Listing MLS# 2214264
Carolina Shores, NC 28467
- 4Beds
- 3Full Baths
- 1Half Baths
- 2,603SqFt
- 2008Year Built
- 0.24Acres
- MLS# 2214264
- Residential
- Detached
- Sold
- Approx Time on Market5 months, 14 days
- AreaNorth Carolina
- CountyBrunswick
- Subdivision Lighthouse Cove
Overview
Are you looking for that totally upgraded home with great space in a great location? This home will catch your eye with plantation shutters, bullnose corners and beautiful trim work that includes 8'' baseboards, crown molding, a coffered ceiling, wainscoting, 8' doors and 10' ceilings on the first floor. Gleaming hardwood floors will greet you as you enter and continue through most of the first floor. The kitchen is any chef's dream with upgraded 42'' cabinets with pullouts, granite countertops, tile backsplash, GE Profile stainless steel appliances and work island. Your choices to dine range from the breakfast bar, to the nook, to the formal dining room for larger gatherings. The living room boasts gorgeous built-in bookshelves and cabinets, a gas log fireplace, and opens to a large screened porch. The floor plan of this home is both amazing and versatile! The downstairs has a split bedroom design with a wonderful master suite which includes a box tray ceiling and large master bathroom with a walk in closet. You'll also keep guests comfortable in two additional first floor bedrooms and full guest bathroom and powder room. The upstairs/4th bedroom can be considered another master suite! This space offers a bedroom area and possible office space and a full bathroom! If another master suite isn't needed, there are many other possibilities for this large area. Storage is no problem with a first floor hall walk-in closet and a large walk-in attic space upstairs. The exterior includes a front porch, rear patio and a 6' privacy fence in the backyard. HVAC was replaced in 2018. Low POA dues and centrally located minutes from the beach, golf, shopping and dining. Welcome home! Seller is offering a great closing cost credit to the buyer at closing!
Sale Info
Listing Date: 06-24-2022
Sold Date: 12-09-2022
Aprox Days on Market:
5 month(s), 14 day(s)
Listing Sold:
2 Year(s), 7 month(s), 27 day(s) ago
Asking Price: $429,900
Selling Price: $400,000
Price Difference:
Reduced By $19,900
Agriculture / Farm
Grazing Permits Blm: ,No,
Horse: No
Grazing Permits Forest Service: ,No,
Grazing Permits Private: ,No,
Irrigation Water Rights: ,No,
Farm Credit Service Incl: ,No,
Crops Included: ,No,
Association Fees / Info
Hoa Frequency: Annually
Hoa Fees: 25
Hoa: 1
Hoa Includes: CommonAreas
Bathroom Info
Total Baths: 4.00
Halfbaths: 1
Fullbaths: 3
Bedroom Info
Beds: 4
Building Info
New Construction: No
Levels: Two
Year Built: 2008
Mobile Home Remains: ,No,
Zoning: Res.
Style: Traditional
Construction Materials: VinylSiding, WoodFrame
Buyer Compensation
Exterior Features
Spa: No
Patio and Porch Features: FrontPorch, Patio, Porch, Screened
Foundation: Slab
Exterior Features: Fence, SprinklerIrrigation, Patio
Financial
Lease Renewal Option: ,No,
Garage / Parking
Parking Capacity: 2
Garage: Yes
Carport: No
Parking Type: Attached, Garage, TwoCarGarage, GarageDoorOpener
Open Parking: No
Attached Garage: Yes
Garage Spaces: 2
Green / Env Info
Green Energy Efficient: Doors, Windows
Interior Features
Floor Cover: Carpet, Tile, Wood
Door Features: InsulatedDoors
Fireplace: Yes
Laundry Features: WasherHookup
Furnished: Unfurnished
Interior Features: Fireplace, SplitBedrooms, WindowTreatments, BreakfastBar, BedroomonMainLevel, BreakfastArea, KitchenIsland, StainlessSteelAppliances, SolidSurfaceCounters
Appliances: Dishwasher, Disposal, Microwave, Range, Refrigerator
Lot Info
Lease Considered: ,No,
Lease Assignable: ,No,
Acres: 0.24
Lot Size: 85x123x85x123
Land Lease: No
Lot Description: CityLot, Rectangular
Misc
Pool Private: No
Offer Compensation
Other School Info
Property Info
County: Brunswick
View: No
Senior Community: No
Stipulation of Sale: None
Property Sub Type Additional: Detached
Property Attached: No
Security Features: SecuritySystem, SmokeDetectors
Disclosures: CovenantsRestrictionsDisclosure,SellerDisclosure
Rent Control: No
Construction: Resale
Room Info
Basement: ,No,
Sold Info
Sold Date: 2022-12-09T00:00:00
Sqft Info
Building Sqft: 3290
Living Area Source: Estimated
Sqft: 2603
Tax Info
Unit Info
Utilities / Hvac
Heating: Central, Electric
Cooling: CentralAir
Electric On Property: No
Cooling: Yes
Utilities Available: CableAvailable, ElectricityAvailable, PhoneAvailable, SewerAvailable, WaterAvailable
Heating: Yes
Water Source: Public
Waterfront / Water
Waterfront: No
Directions
From SC, enter into NC on Beach Dr./Hwy. 179. Turn left on Thomasboro Rd. and then left into Lighthouse Cove. Home is the first on the left.Courtesy of Re/max At The Beach
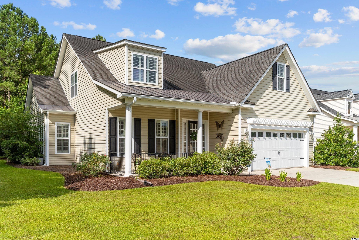
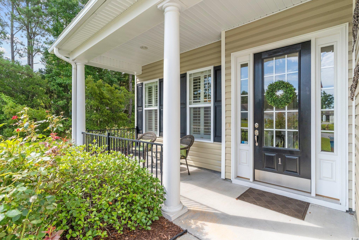
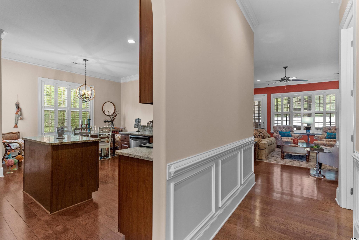
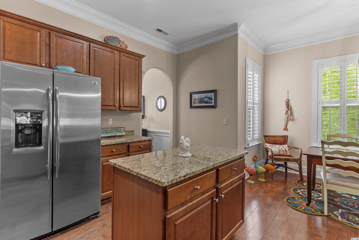
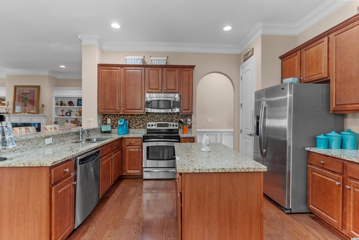
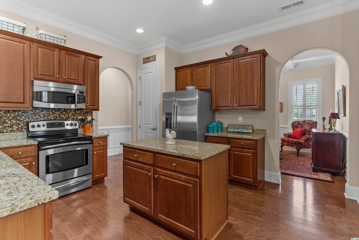
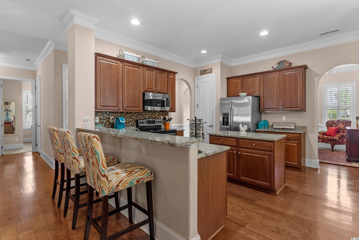
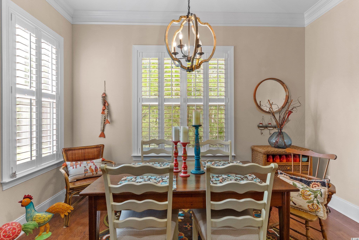
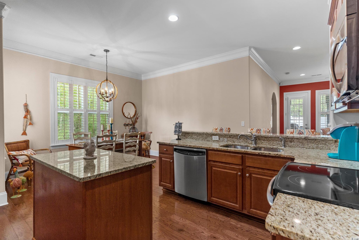
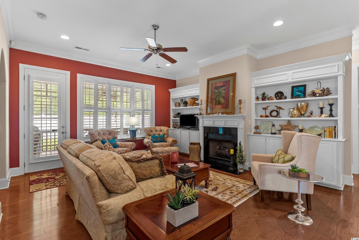
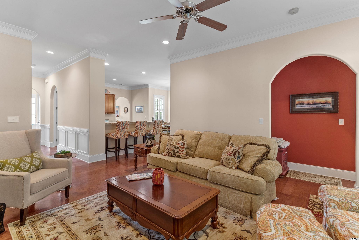
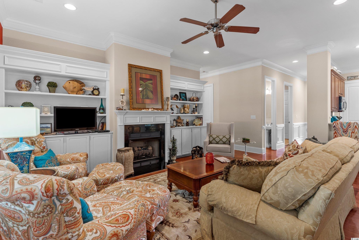
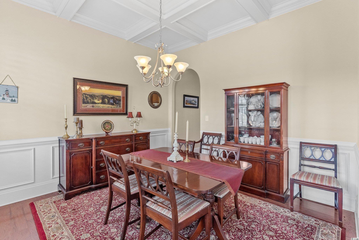
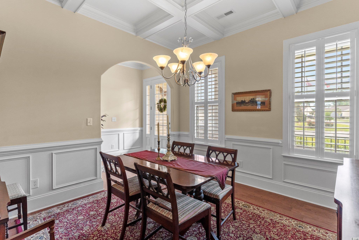
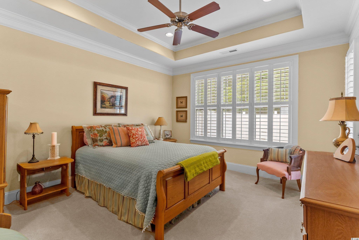
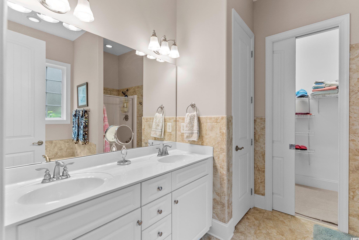
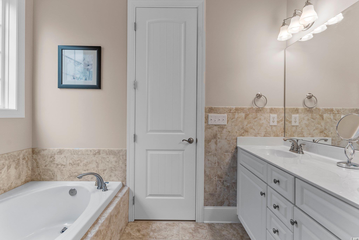
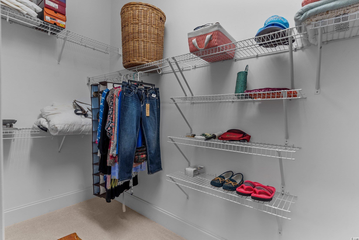
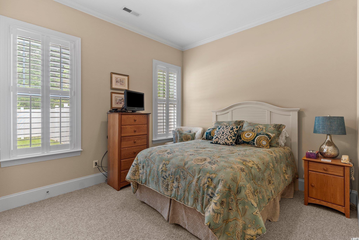
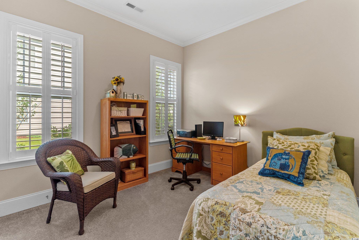
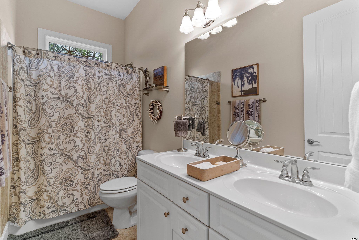
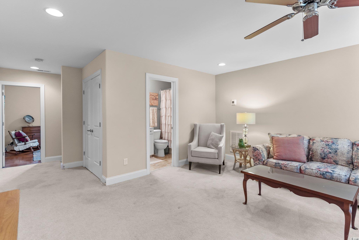
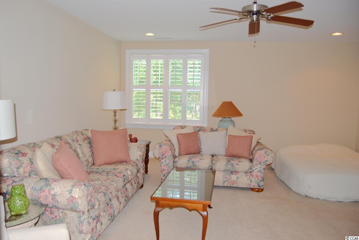
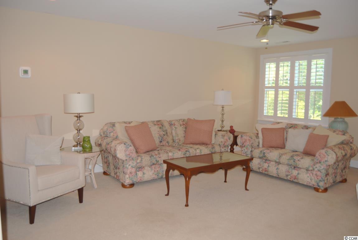
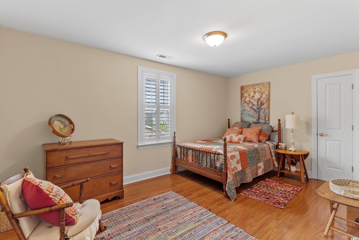
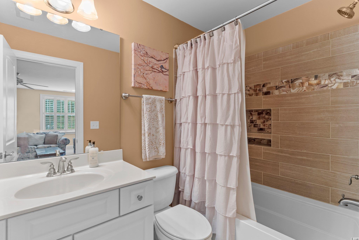
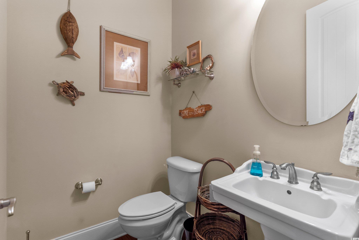
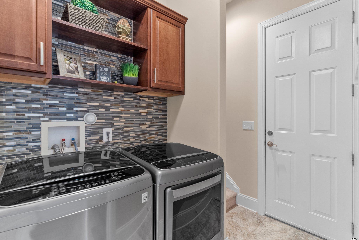
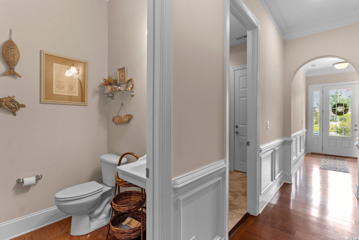
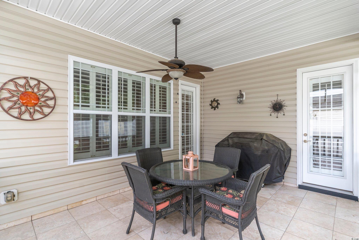
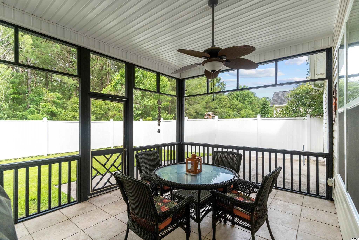
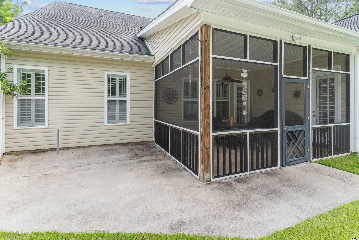
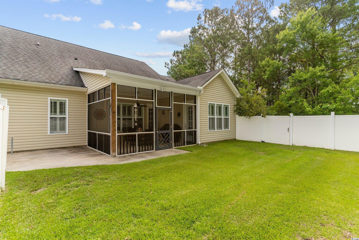
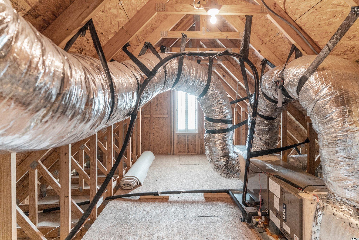
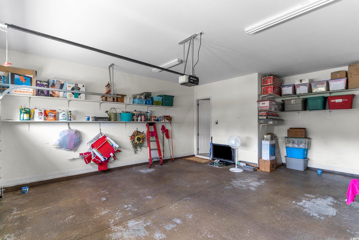
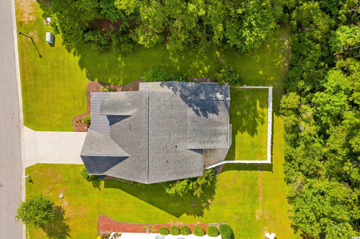
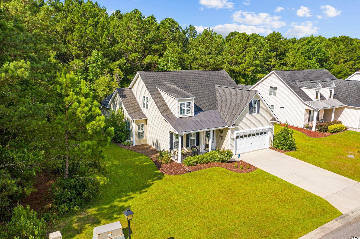
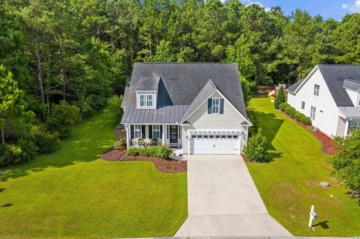
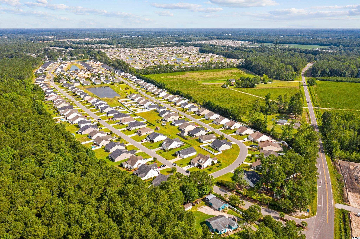
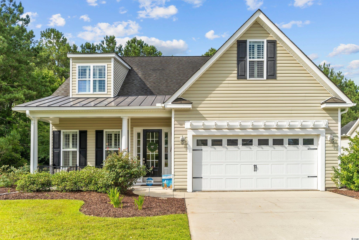
 Provided courtesy of © Copyright 2025 Coastal Carolinas Multiple Listing Service, Inc.®. Information Deemed Reliable but Not Guaranteed. © Copyright 2025 Coastal Carolinas Multiple Listing Service, Inc.® MLS. All rights reserved. Information is provided exclusively for consumers’ personal, non-commercial use, that it may not be used for any purpose other than to identify prospective properties consumers may be interested in purchasing.
Images related to data from the MLS is the sole property of the MLS and not the responsibility of the owner of this website. MLS IDX data last updated on 08-05-2025 4:51 PM EST.
Any images related to data from the MLS is the sole property of the MLS and not the responsibility of the owner of this website.
Provided courtesy of © Copyright 2025 Coastal Carolinas Multiple Listing Service, Inc.®. Information Deemed Reliable but Not Guaranteed. © Copyright 2025 Coastal Carolinas Multiple Listing Service, Inc.® MLS. All rights reserved. Information is provided exclusively for consumers’ personal, non-commercial use, that it may not be used for any purpose other than to identify prospective properties consumers may be interested in purchasing.
Images related to data from the MLS is the sole property of the MLS and not the responsibility of the owner of this website. MLS IDX data last updated on 08-05-2025 4:51 PM EST.
Any images related to data from the MLS is the sole property of the MLS and not the responsibility of the owner of this website.