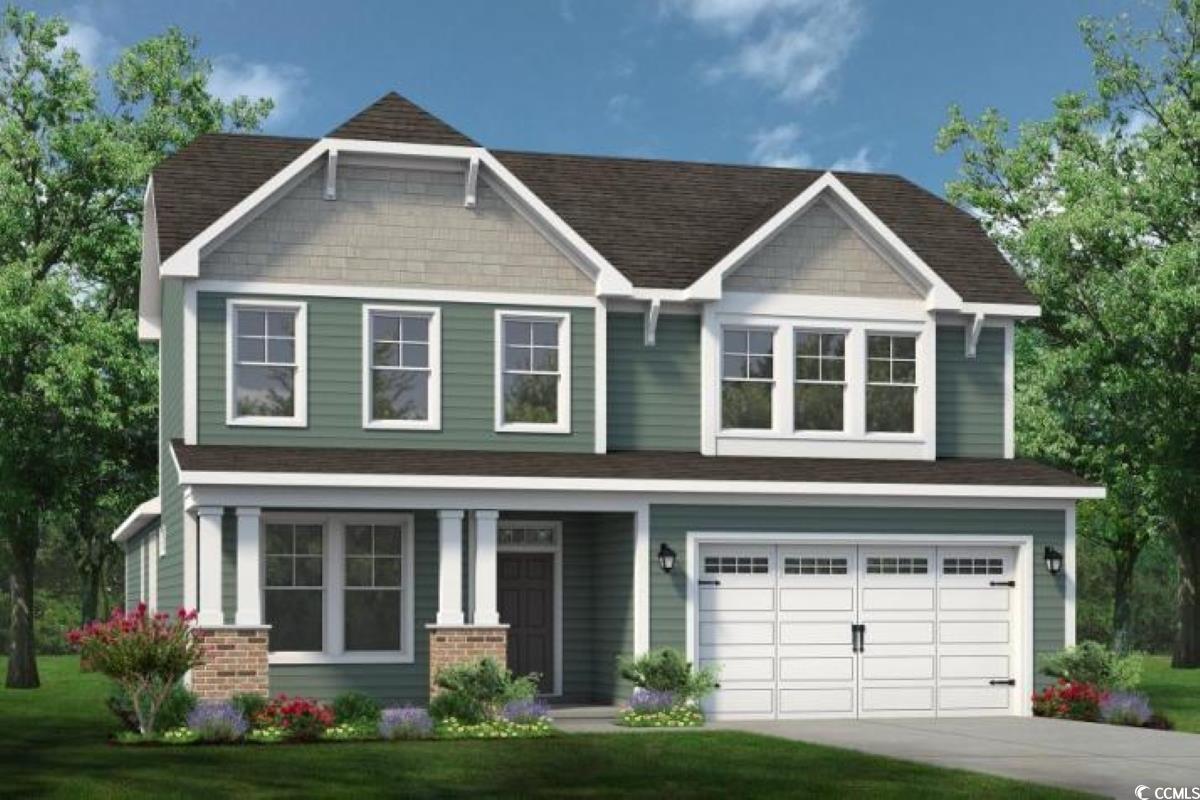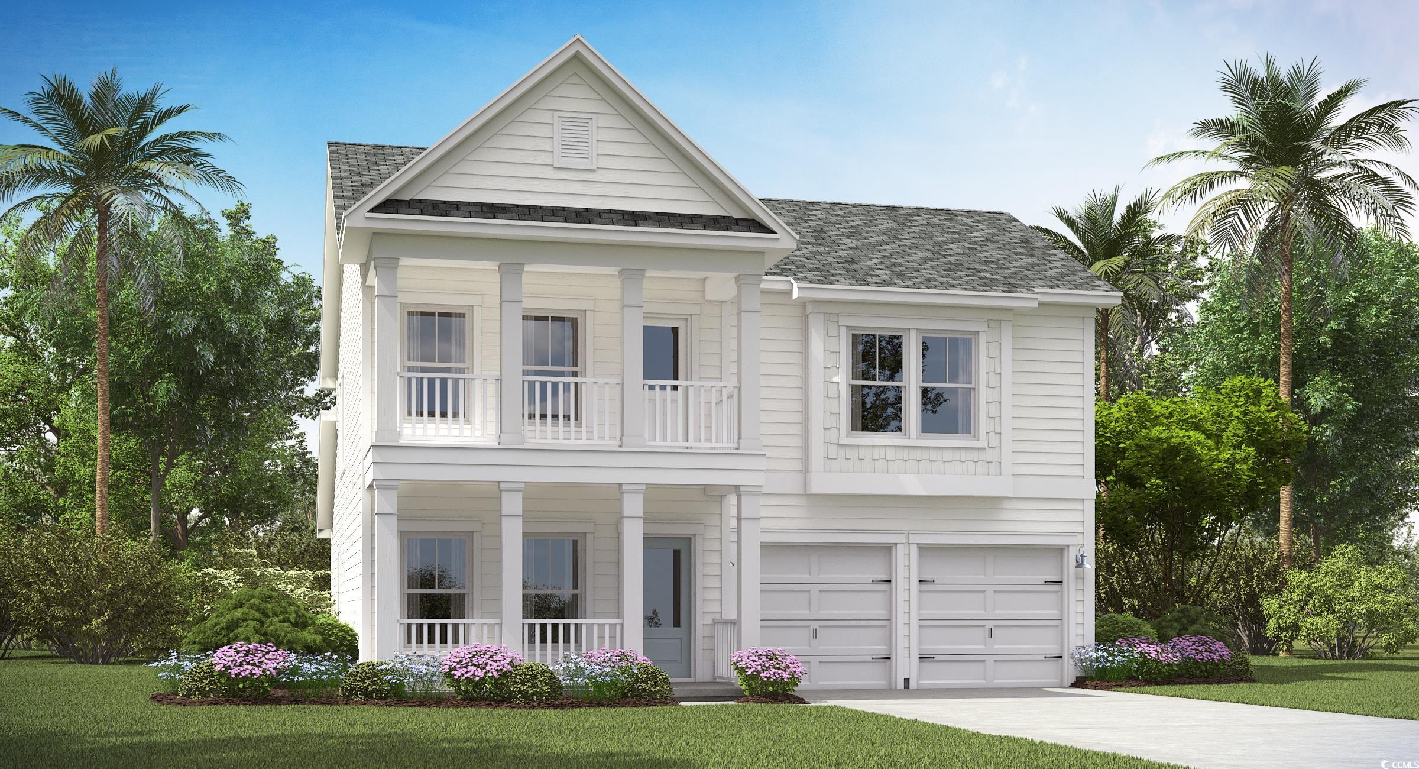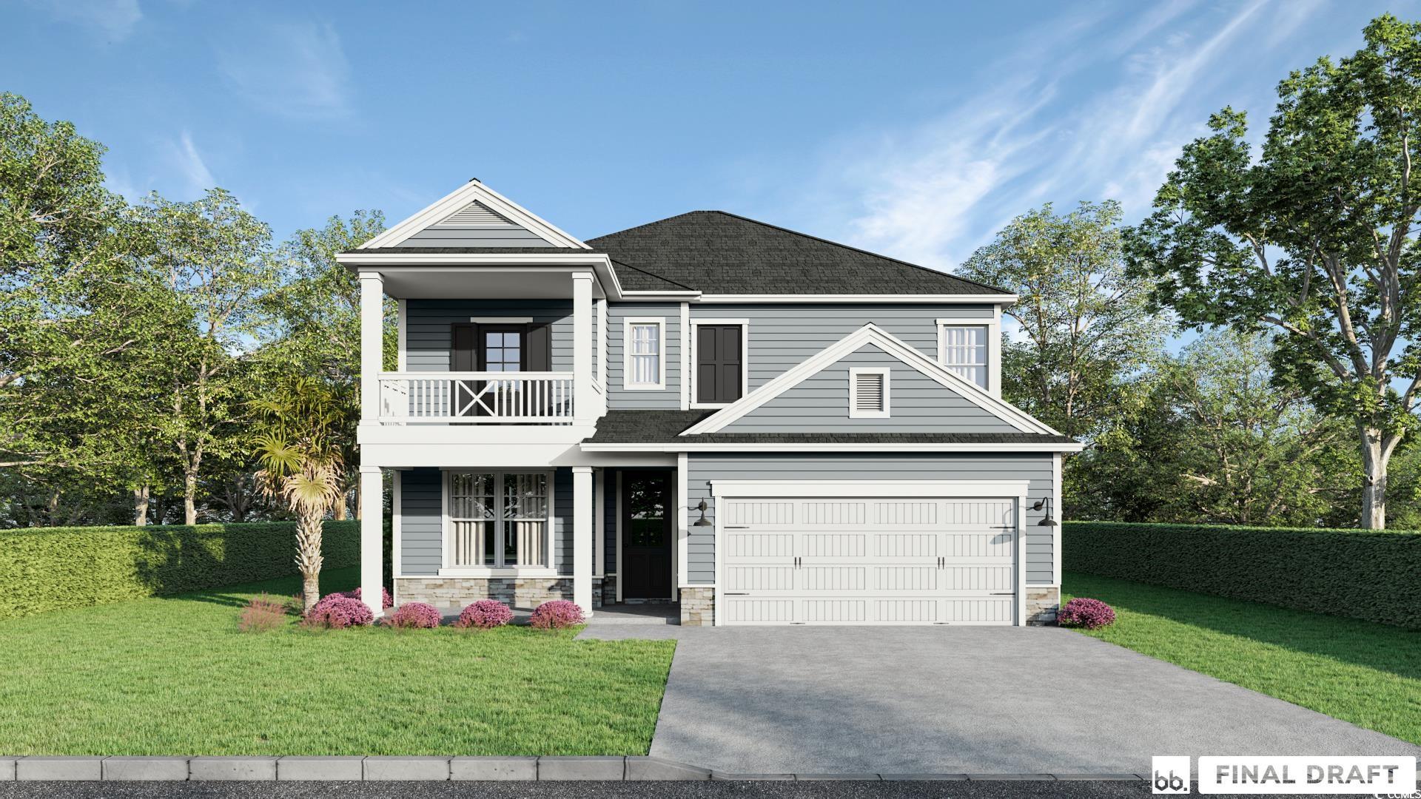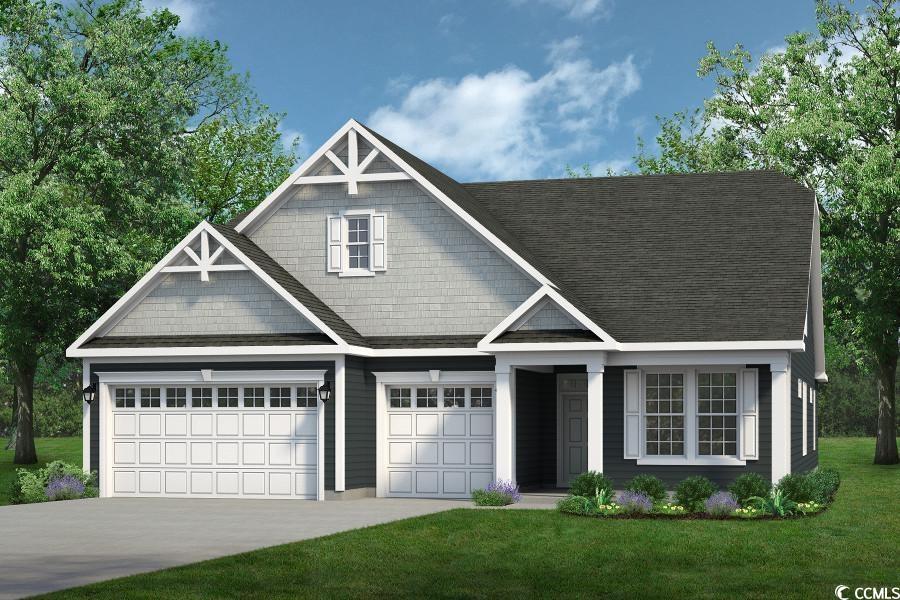
CoastalSands.com
Viewing Listing MLS# 2515580
Calabash, NC 28467
- 3Beds
- 3Full Baths
- N/AHalf Baths
- 2,715SqFt
- 2025Year Built
- 0.23Acres
- MLS# 2515580
- Residential
- Detached
- Active
- Approx Time on Market27 days
- AreaNorth Carolina
- CountyBrunswick
- Subdivision Coastal Club - Beach Cottages
Overview
Inspired by the natural beauty of the surrounding area, the Driftwood offers three bedrooms and three baths within nearly 2,700 square feet. This two-story model includes a first-floor master suite, an enormous kitchen, outdoor living areas, a loft, and ample storage space. Wide, open space connects the great room, casual dining, and extensive kitchen. Prepare meals on a large kitchen island with a view of your covered porch outside. A formal dining room offers an optional set of French doors perfect for intimate dinners or holiday gatherings. Beyond the dining room, accompanied by a full bath, find a quiet study or guest bedroom with a walk-in closet ideal for visiting relatives or an in-law suite. Fully enjoy the beauty of the coastal region with a 300-square-foot covered porch or sunroom and covered porch just off the master suite. The master bedroom features an enormous walk-in closet accompanied by an indulgent master bath with multiple options for a deluxe seated shower or enclosed toilet area. Find a personal sanctuary with plenty of natural light and open space. The second floor provides a large flex space with 23 wide loft. Easily imagine a media room or recreational room in this space with the option to add a second-story porch, as well. An additional bedroom, full bath, and storage room accompany the loft allowing for a secluded bedroom away from the hustle and bustle of the downstairs area. The Driftwood offers room for the entire household with an array of comforts added throughout!
Agriculture / Farm
Grazing Permits Blm: ,No,
Horse: No
Grazing Permits Forest Service: ,No,
Grazing Permits Private: ,No,
Irrigation Water Rights: ,No,
Farm Credit Service Incl: ,No,
Crops Included: ,No,
Association Fees / Info
Hoa Frequency: Monthly
Hoa Fees: 226
Hoa: Yes
Hoa Includes: AssociationManagement, CommonAreas, Pools, RecreationFacilities
Community Features: Clubhouse, GolfCartsOk, RecreationArea, LongTermRentalAllowed, Pool
Assoc Amenities: Clubhouse, OwnerAllowedGolfCart, OwnerAllowedMotorcycle, PetRestrictions, TenantAllowedGolfCart, TenantAllowedMotorcycle
Bathroom Info
Total Baths: 3.00
Fullbaths: 3
Room Dimensions
Bedroom1: 12'5x11'8
Bedroom2: 12'7x12'
DiningRoom: 9'3x14'6
GreatRoom: 16'x14'6
Kitchen: 21'x14'6
PrimaryBedroom: 14'4x16'6
Room Level
Bedroom1: First
Bedroom2: Second
PrimaryBedroom: First
Room Features
DiningRoom: KitchenDiningCombo, LivingDiningRoom
Kitchen: BreakfastBar, KitchenIsland, Pantry, StainlessSteelAppliances, SolidSurfaceCounters
Other: BedroomOnMainLevel, EntranceFoyer, Library, Loft
Bedroom Info
Beds: 3
Building Info
New Construction: No
Levels: Two
Year Built: 2025
Mobile Home Remains: ,No,
Zoning: Res.
Style: Traditional
Construction Materials: BrickVeneer, VinylSiding, WoodFrame
Builders Name: Chesapeak Homes
Builder Model: Driftwood E
Buyer Compensation
Exterior Features
Spa: No
Patio and Porch Features: RearPorch
Pool Features: Community, OutdoorPool
Foundation: Slab
Exterior Features: Porch
Financial
Lease Renewal Option: ,No,
Garage / Parking
Parking Capacity: 4
Garage: Yes
Carport: No
Parking Type: Attached, Garage, TwoCarGarage, GarageDoorOpener
Open Parking: No
Attached Garage: Yes
Garage Spaces: 2
Green / Env Info
Interior Features
Floor Cover: Carpet, LuxuryVinyl, LuxuryVinylPlank
Fireplace: No
Laundry Features: WasherHookup
Furnished: Unfurnished
Interior Features: Attic, PullDownAtticStairs, PermanentAtticStairs, BreakfastBar, BedroomOnMainLevel, EntranceFoyer, KitchenIsland, Loft, StainlessSteelAppliances, SolidSurfaceCounters
Appliances: Cooktop, DoubleOven, Dishwasher, Disposal, Microwave
Lot Info
Lease Considered: ,No,
Lease Assignable: ,No,
Acres: 0.23
Land Lease: No
Lot Description: OutsideCityLimits, Rectangular, RectangularLot
Misc
Pool Private: No
Pets Allowed: OwnerOnly, Yes
Offer Compensation
Other School Info
Property Info
County: Brunswick
View: No
Senior Community: No
Stipulation of Sale: None
Habitable Residence: ,No,
Property Sub Type Additional: Detached
Property Attached: No
Security Features: SmokeDetectors
Disclosures: CovenantsRestrictionsDisclosure,SellerDisclosure
Rent Control: No
Construction: UnderConstruction
Room Info
Basement: ,No,
Sold Info
Sqft Info
Building Sqft: 3577
Living Area Source: Plans
Sqft: 2715
Tax Info
Unit Info
Utilities / Hvac
Heating: Central, Electric
Cooling: CentralAir
Electric On Property: No
Cooling: Yes
Utilities Available: CableAvailable, ElectricityAvailable, Other, PhoneAvailable, SewerAvailable, UndergroundUtilities, WaterAvailable
Heating: Yes
Water Source: Public
Waterfront / Water
Waterfront: No
Directions
From Myrtle Beach: You can take HWY 31 North to the end and take HW 9 towards Loris. You will then turn right on to HWY 57. You will stay on HW 57 until you cross the NC/SC border and then turn right onto Calabash Rd NW. You will then veer right onto McLamb Rd NW. Go about .75 miles and turn right onto Farmstead Blvd. NW and the Sales Trailer will be on your left. Or Take 17 North thru North Myrtle Beach to Little River. You will then turn left onto Mineola Ave. You will stay on Mineola Ave for about 3 to 4 miles and then turn left onto Farmstead Blvd. NW and the Sales Trailer will be on your left. From Wilmington: Take HWY 17 South towards MyrtleBeach. Just before the NC/SC border and past Brunswick Plantation, you will take a right onto Hickman Rd NW (HWY 57). Travel about 1.5 miles and turn left onto Calabash Rd NW. You will then veer right onto McLamb Rd NW. Go about .75 miles and turn right onto Farmstead Blvd. NW, and the Sales Trailer will be on your left. From Loris: Take HWY 9 towards NMB. YouCourtesy of Today Homes Realty Sc, Llc


 MLS# 2509373
MLS# 2509373 


 Provided courtesy of © Copyright 2025 Coastal Carolinas Multiple Listing Service, Inc.®. Information Deemed Reliable but Not Guaranteed. © Copyright 2025 Coastal Carolinas Multiple Listing Service, Inc.® MLS. All rights reserved. Information is provided exclusively for consumers’ personal, non-commercial use, that it may not be used for any purpose other than to identify prospective properties consumers may be interested in purchasing.
Images related to data from the MLS is the sole property of the MLS and not the responsibility of the owner of this website. MLS IDX data last updated on 07-21-2025 5:31 PM EST.
Any images related to data from the MLS is the sole property of the MLS and not the responsibility of the owner of this website.
Provided courtesy of © Copyright 2025 Coastal Carolinas Multiple Listing Service, Inc.®. Information Deemed Reliable but Not Guaranteed. © Copyright 2025 Coastal Carolinas Multiple Listing Service, Inc.® MLS. All rights reserved. Information is provided exclusively for consumers’ personal, non-commercial use, that it may not be used for any purpose other than to identify prospective properties consumers may be interested in purchasing.
Images related to data from the MLS is the sole property of the MLS and not the responsibility of the owner of this website. MLS IDX data last updated on 07-21-2025 5:31 PM EST.
Any images related to data from the MLS is the sole property of the MLS and not the responsibility of the owner of this website.