
CoastalSands.com
Viewing Listing MLS# 2509373
Calabash, NC 28467
- 5Beds
- 3Full Baths
- 1Half Baths
- 2,449SqFt
- 2025Year Built
- 0.17Acres
- MLS# 2509373
- Residential
- Detached
- Active
- Approx Time on Market3 months, 7 days
- AreaNorth Carolina
- CountyBrunswick
- Subdivision Brunswick Plantation
Overview
Currently under construction Kensington Floorplan that will be ready for an September close! This impeccable home features 5 bedrooms and 3.5 baths, providing ample space for comfortable living. The formal dining room and breakfast nook offer versatile options for dining and entertaining. The kitchen showcases granite counters and an elegant tile backsplash, creating a sophisticated culinary s pace. The main living areas are adorned with durable and stylish luxury vinyl plank flooring, providing a seamless and low-maintenance environment. The bathrooms and laundry room feature attractive tile flooring, adding a touch of luxury. The owner's suite boasts a fully tiled shower with a glass shower door, offering a spa-like experience. Step outside onto the back covered porch and enjoy the scenic pond views. The 2-car garage provides plenty of room for parking and storage.
Agriculture / Farm
Grazing Permits Blm: ,No,
Horse: No
Grazing Permits Forest Service: ,No,
Grazing Permits Private: ,No,
Irrigation Water Rights: ,No,
Farm Credit Service Incl: ,No,
Crops Included: ,No,
Association Fees / Info
Hoa Frequency: Monthly
Hoa Fees: 98
Hoa: Yes
Bathroom Info
Total Baths: 4.00
Halfbaths: 1
Fullbaths: 3
Bedroom Info
Beds: 5
Building Info
New Construction: Yes
Year Built: 2025
Mobile Home Remains: ,No,
Zoning: R-1
Style: Traditional
Development Status: NewConstruction
Builders Name: Lennar
Builder Model: Kensington
Buyer Compensation
Exterior Features
Spa: No
Financial
Lease Renewal Option: ,No,
Garage / Parking
Parking Capacity: 2
Garage: Yes
Carport: No
Parking Type: Attached, Garage, TwoCarGarage
Open Parking: No
Attached Garage: Yes
Garage Spaces: 2
Green / Env Info
Interior Features
Fireplace: No
Furnished: Unfurnished
Lot Info
Lease Considered: ,No,
Lease Assignable: ,No,
Acres: 0.17
Land Lease: No
Misc
Pool Private: No
Offer Compensation
Other School Info
Property Info
County: Brunswick
View: No
Senior Community: No
Stipulation of Sale: None
Habitable Residence: ,No,
Property Sub Type Additional: Detached
Property Attached: No
Rent Control: No
Construction: NeverOccupied
Room Info
Basement: ,No,
Sold Info
Sqft Info
Building Sqft: 3009
Living Area Source: Builder
Sqft: 2449
Tax Info
Unit Info
Utilities / Hvac
Electric On Property: No
Cooling: No
Heating: No
Waterfront / Water
Waterfront: No
Directions
Brunswick Plantation is location on Hwy. 17 about 5 miles from the SC State Line. Go to the entrance gate and tell security guard that you are visiting the Lennar Model at 8881 Radcliff Drive.Courtesy of Lennar Carolinas Llc
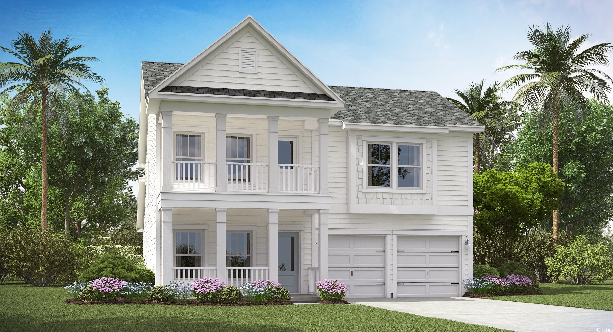
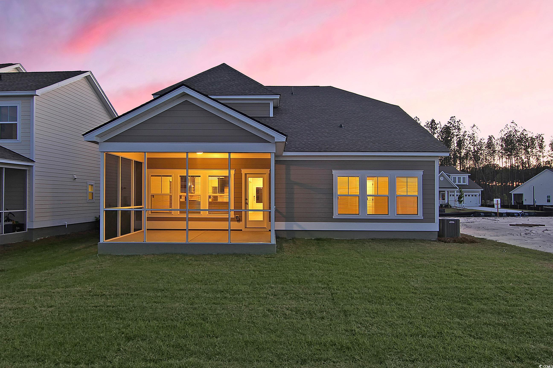
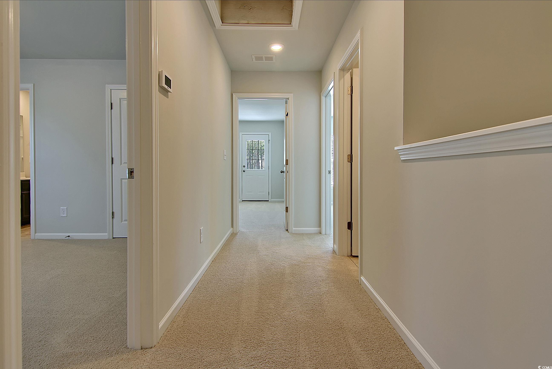
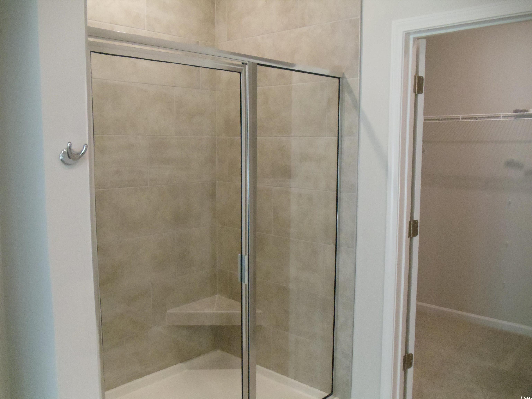
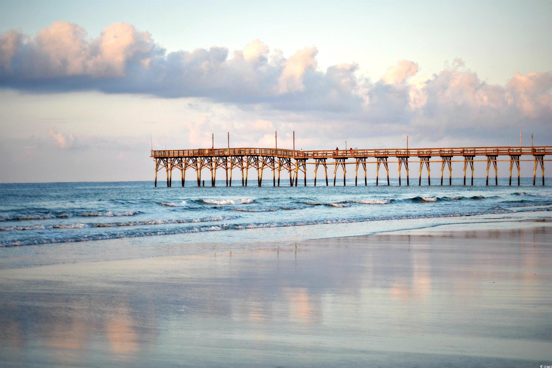
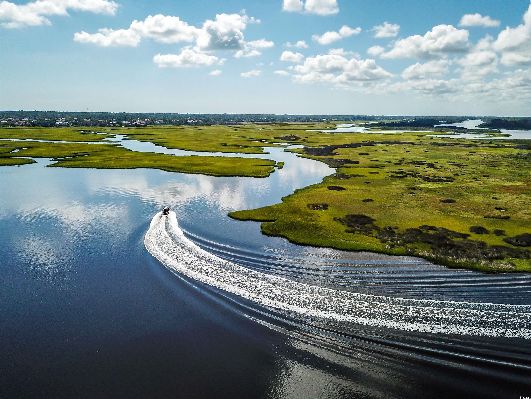
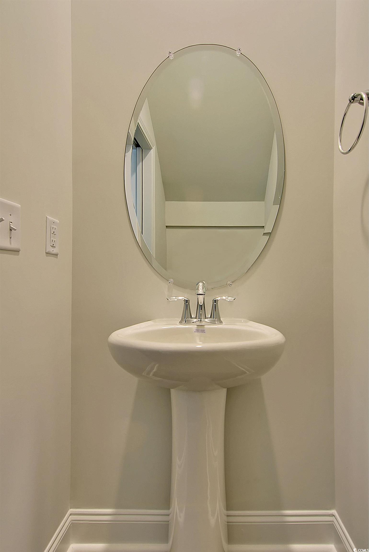
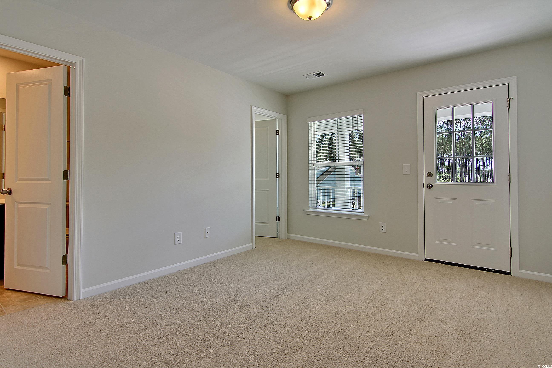
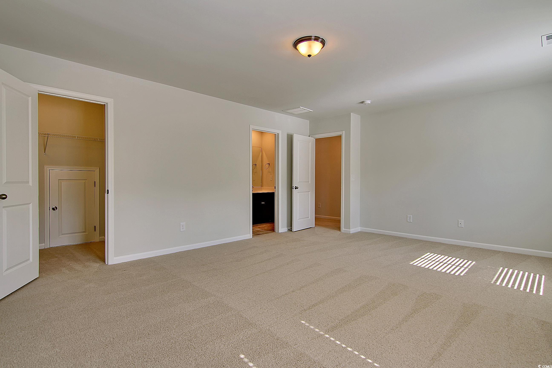
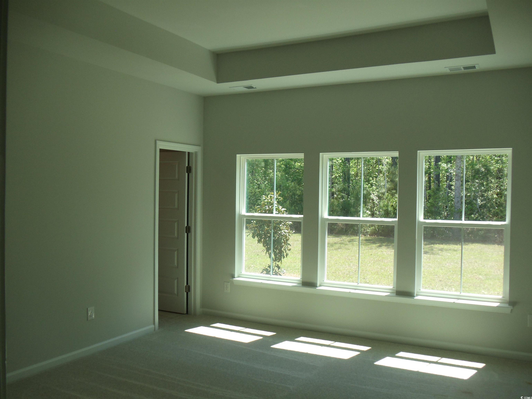
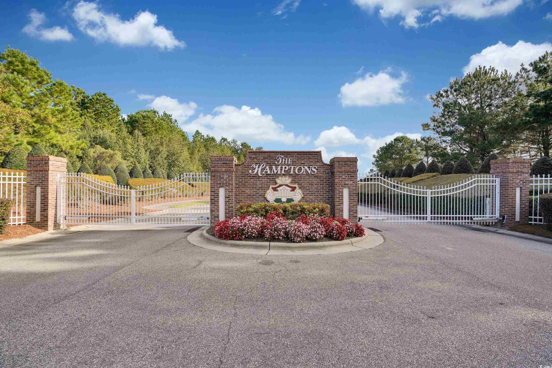
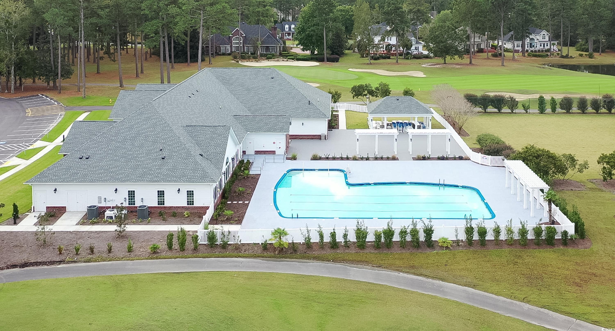
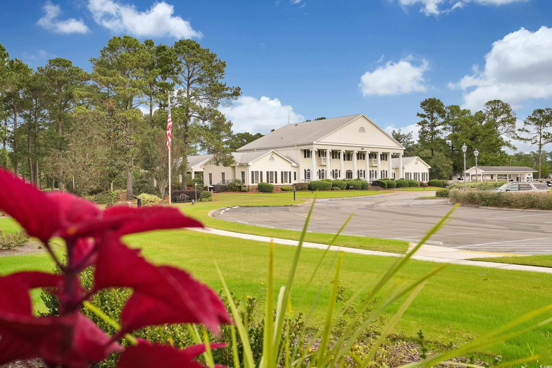
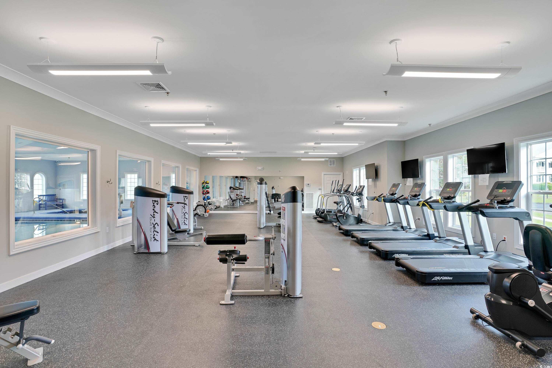
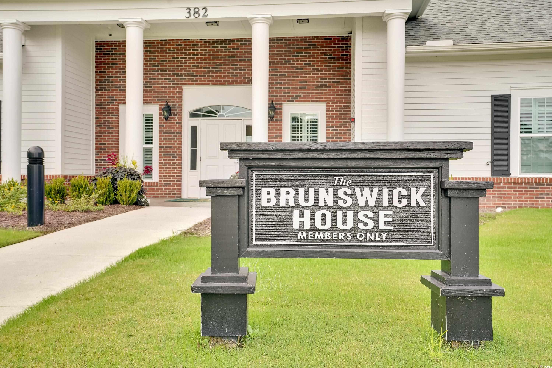
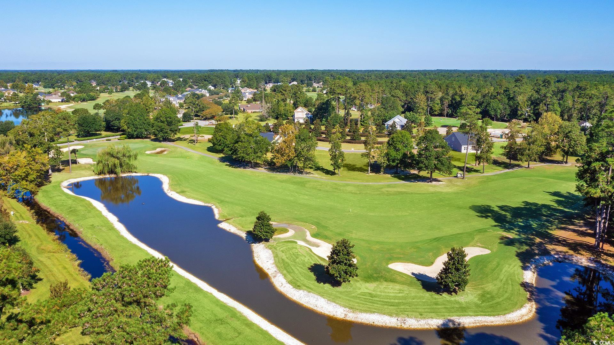
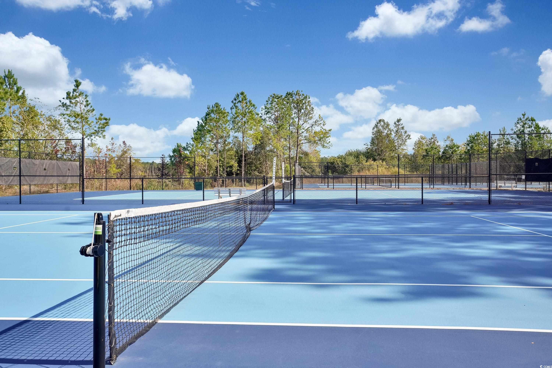
 Provided courtesy of © Copyright 2025 Coastal Carolinas Multiple Listing Service, Inc.®. Information Deemed Reliable but Not Guaranteed. © Copyright 2025 Coastal Carolinas Multiple Listing Service, Inc.® MLS. All rights reserved. Information is provided exclusively for consumers’ personal, non-commercial use, that it may not be used for any purpose other than to identify prospective properties consumers may be interested in purchasing.
Images related to data from the MLS is the sole property of the MLS and not the responsibility of the owner of this website. MLS IDX data last updated on 07-21-2025 6:02 PM EST.
Any images related to data from the MLS is the sole property of the MLS and not the responsibility of the owner of this website.
Provided courtesy of © Copyright 2025 Coastal Carolinas Multiple Listing Service, Inc.®. Information Deemed Reliable but Not Guaranteed. © Copyright 2025 Coastal Carolinas Multiple Listing Service, Inc.® MLS. All rights reserved. Information is provided exclusively for consumers’ personal, non-commercial use, that it may not be used for any purpose other than to identify prospective properties consumers may be interested in purchasing.
Images related to data from the MLS is the sole property of the MLS and not the responsibility of the owner of this website. MLS IDX data last updated on 07-21-2025 6:02 PM EST.
Any images related to data from the MLS is the sole property of the MLS and not the responsibility of the owner of this website.