
CoastalSands.com
Viewing Listing MLS# 2518977
Conway, SC 29527
- 3Beds
- 2Full Baths
- N/AHalf Baths
- 1,324SqFt
- 2025Year Built
- 0.36Acres
- MLS# 2518977
- Residential
- Detached
- Active
- Approx Time on MarketN/A
- AreaConway Area--West Edge of Conway Between 501 & 378
- CountyHorry
- Subdivision Briarfield
Overview
Introducing the Charlotte Plan! This beautiful ranch-style home offers charming curb appeal with a spacious front covered porch perfect for relaxing evenings. Step inside to an open-concept layout featuring a generously sized kitchen with an oversized island, ideal for entertaining. The adjoining dining area flows seamlessly into the vaulted-ceiling living room, creating a bright and inviting space. The primary suite is a private retreat, complete with a double-sink vanity, a walk-in shower, and ample closet space. All bedrooms include large closets, offering plenty of storage. Additional options include tiled showers and rear covered porches. Every home is Energy Star rated, and comes with irrigation, a termite bond, and a 1-2-10 home warranty for added peace of mind. Welcome to Briarfield, a charming new community in Conway, SC, offering spacious homesites and the benefit of a low HOA. Thoughtfully designed for comfort and convenience, Briarfield is ideally situated from downtown Conway, with easy access to local shopping, dining, and everyday conveniences. Whether you're starting a new chapter or looking for room to grow, Briarfield provides the perfect blend of peaceful living and modern accessibility. Come experience the lifestyle youve been searching for Briarfield is the perfect place to call home. Photos are of a representative model.
Agriculture / Farm
Grazing Permits Blm: ,No,
Horse: No
Grazing Permits Forest Service: ,No,
Grazing Permits Private: ,No,
Irrigation Water Rights: ,No,
Farm Credit Service Incl: ,No,
Crops Included: ,No,
Association Fees / Info
Hoa Frequency: Monthly
Hoa Fees: 34
Hoa: Yes
Hoa Includes: AssociationManagement, CommonAreas, LegalAccounting
Community Features: LongTermRentalAllowed
Bathroom Info
Total Baths: 2.00
Fullbaths: 2
Room Dimensions
Bedroom2: 11'0x10'0
Bedroom3: 10'5x10'0
DiningRoom: 13'11x8'11
GreatRoom: 18'5x15'6
Kitchen: 13'7x9'6
PrimaryBedroom: 13'7x13'1
Room Level
Bedroom2: Main
Bedroom3: Main
PrimaryBedroom: Main
Room Features
DiningRoom: KitchenDiningCombo
FamilyRoom: CeilingFans, VaultedCeilings
Kitchen: BreakfastBar, KitchenIsland, Pantry, StainlessSteelAppliances, SolidSurfaceCounters
Other: BedroomOnMainLevel, EntranceFoyer, UtilityRoom
Bedroom Info
Beds: 3
Building Info
New Construction: No
Num Stories: 1
Levels: One
Year Built: 2025
Mobile Home Remains: ,No,
Zoning: RES
Style: Ranch
Development Status: Proposed
Construction Materials: VinylSiding
Builders Name: Great Southern Homes
Builder Model: Charlotte II
Buyer Compensation
Exterior Features
Spa: No
Patio and Porch Features: RearPorch, FrontPorch, Patio, Porch, Screened
Foundation: Slab
Exterior Features: SprinklerIrrigation, Porch, Patio
Financial
Lease Renewal Option: ,No,
Garage / Parking
Parking Capacity: 4
Garage: Yes
Carport: No
Parking Type: Attached, Garage, TwoCarGarage, GarageDoorOpener
Open Parking: No
Attached Garage: Yes
Garage Spaces: 2
Green / Env Info
Interior Features
Floor Cover: Carpet, LuxuryVinyl, LuxuryVinylPlank, Tile, Vinyl
Fireplace: No
Laundry Features: WasherHookup
Furnished: Unfurnished
Interior Features: SplitBedrooms, BreakfastBar, BedroomOnMainLevel, EntranceFoyer, KitchenIsland, StainlessSteelAppliances, SolidSurfaceCounters
Appliances: Dishwasher, Disposal, Microwave, Range
Lot Info
Lease Considered: ,No,
Lease Assignable: ,No,
Acres: 0.36
Land Lease: No
Lot Description: CornerLot, OutsideCityLimits, Rectangular, RectangularLot
Misc
Pool Private: No
Offer Compensation
Other School Info
Property Info
County: Horry
View: No
Senior Community: No
Stipulation of Sale: None
Habitable Residence: ,No,
Property Sub Type Additional: Detached
Property Attached: No
Security Features: SmokeDetectors
Rent Control: No
Construction: ToBeBuilt
Room Info
Basement: ,No,
Sold Info
Sqft Info
Building Sqft: 1914
Living Area Source: Builder
Sqft: 1324
Tax Info
Unit Info
Utilities / Hvac
Heating: Central, Electric
Cooling: CentralAir
Electric On Property: No
Cooling: Yes
Utilities Available: CableAvailable, ElectricityAvailable, PhoneAvailable, SewerAvailable, UndergroundUtilities, WaterAvailable
Heating: Yes
Water Source: Public
Waterfront / Water
Waterfront: No
Directions
From Myrtle Beach follow Hwy 501 into Conway. Continue heading West towards Aynor, passing Tractor Supply Store on the left. Continue straight and turn left onto Hallie Martin Road. Briarfield community is 0.5 miles down on the right.Courtesy of Gsh Realty Sc, Llc
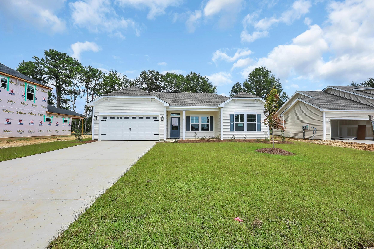
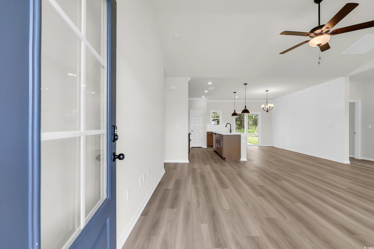
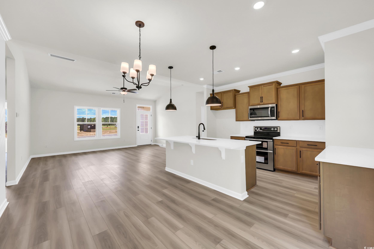
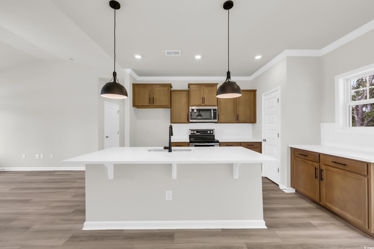
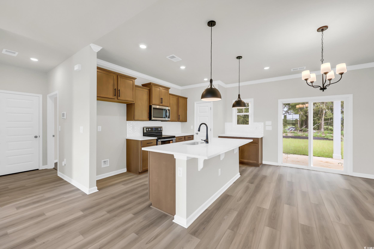
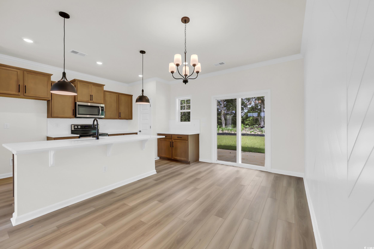
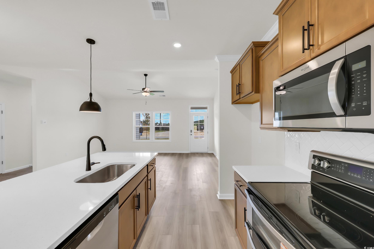
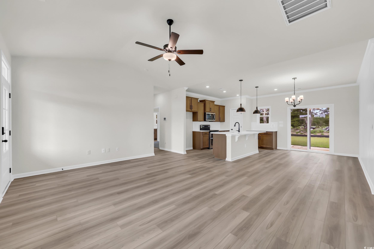
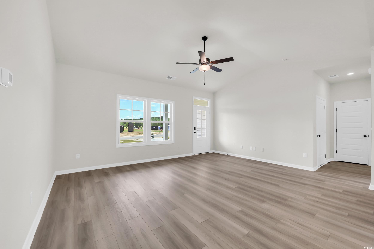
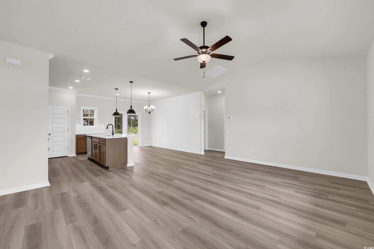
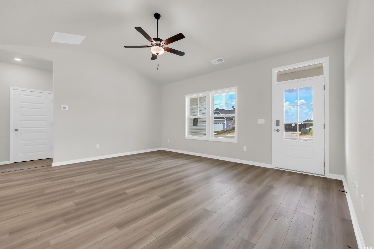
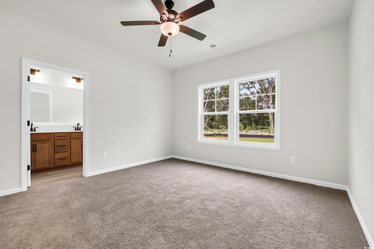
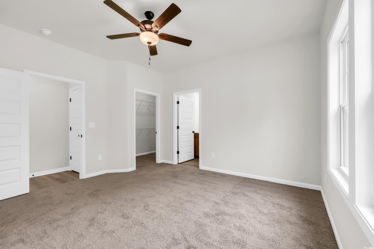
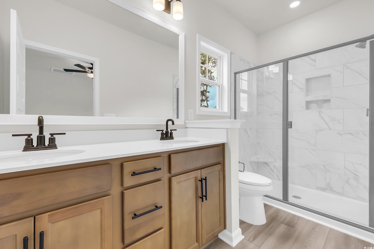
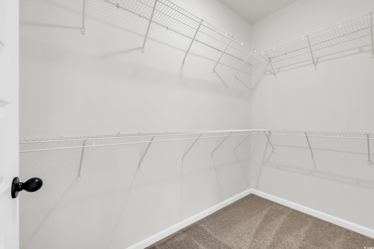
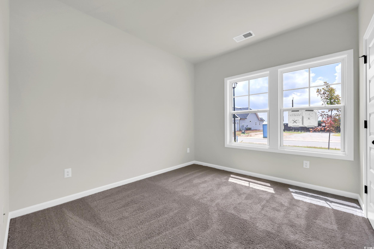
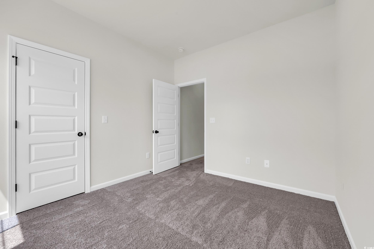
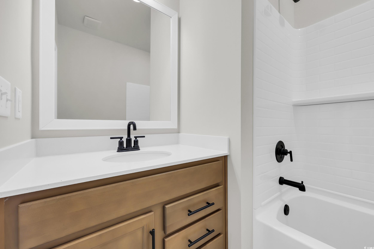
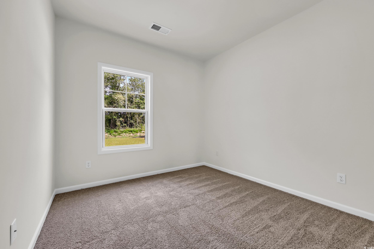
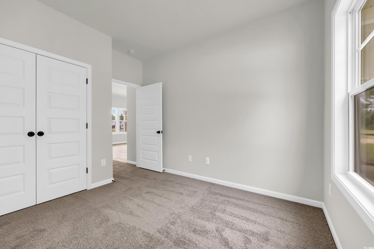
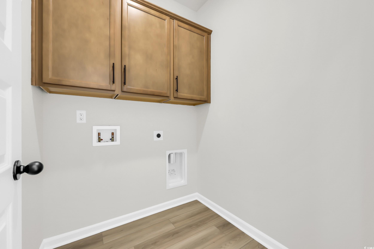
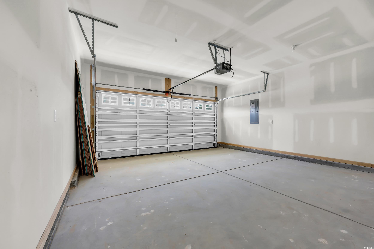
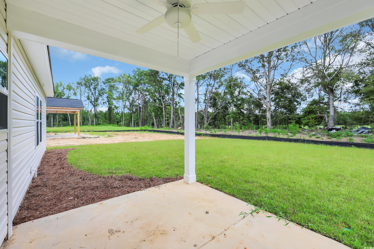
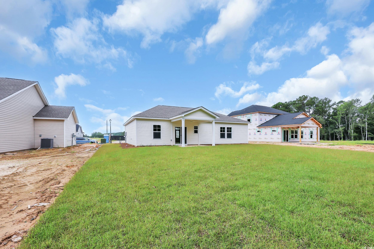
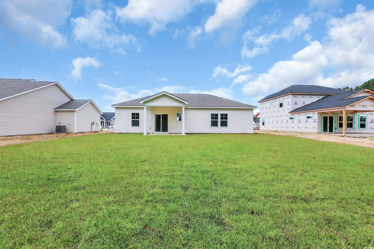
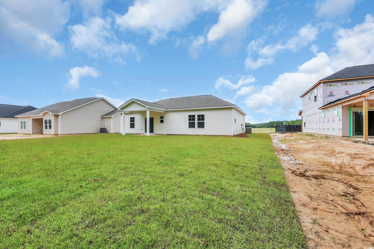
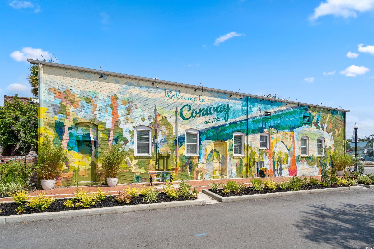
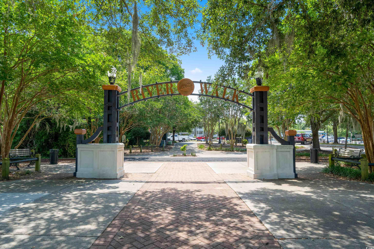
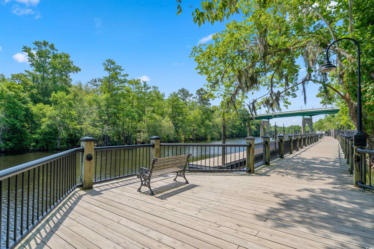
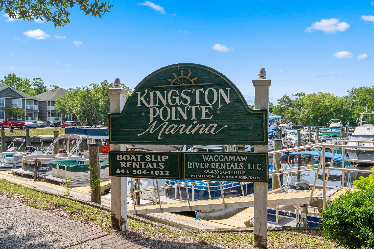
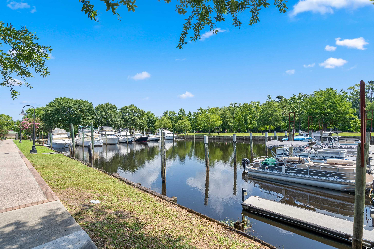
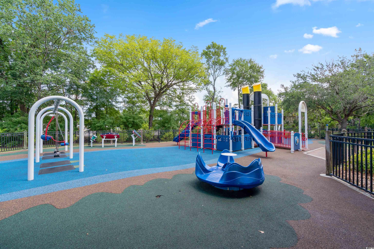
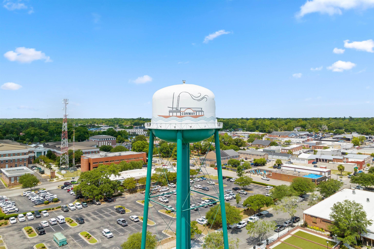
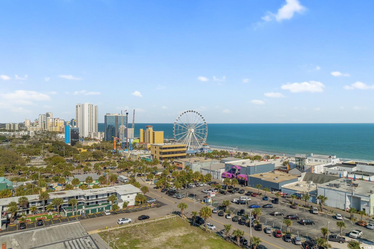
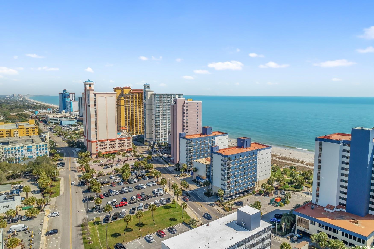
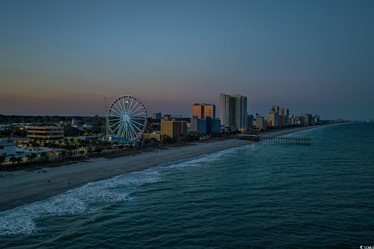
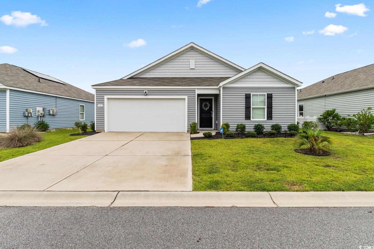
 MLS# 2518990
MLS# 2518990 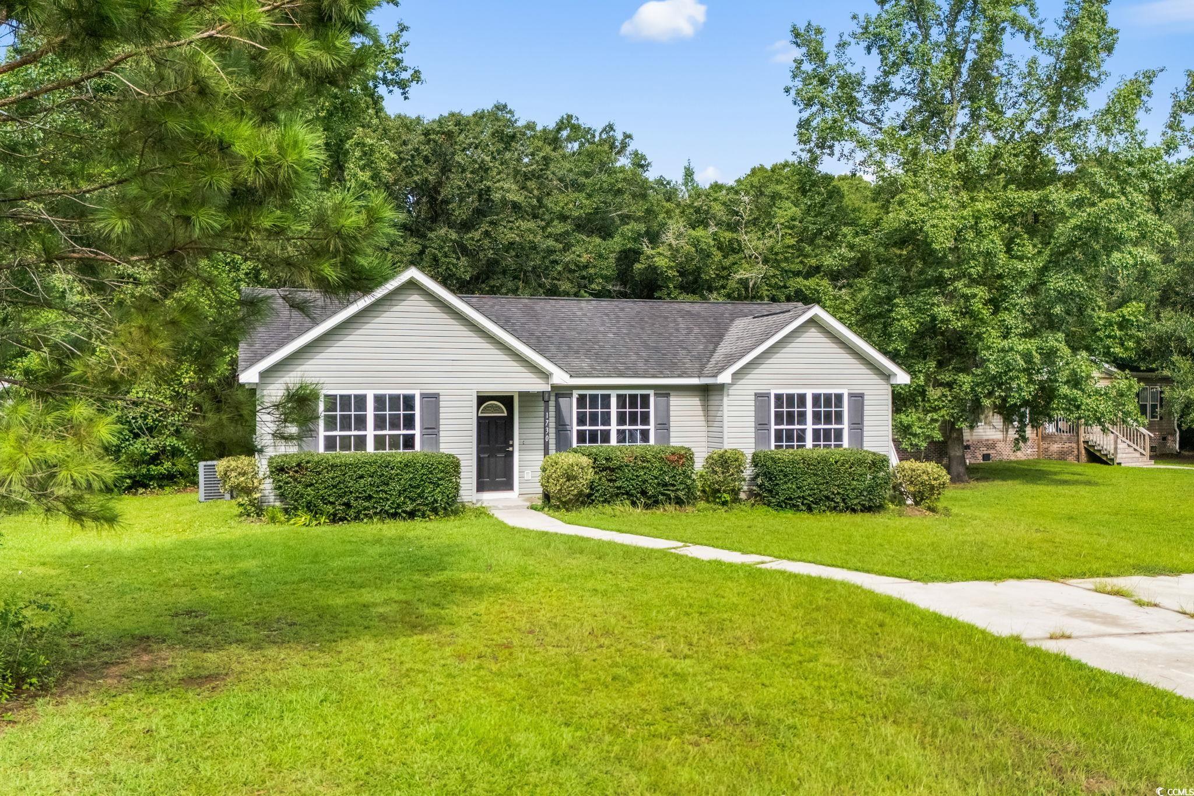
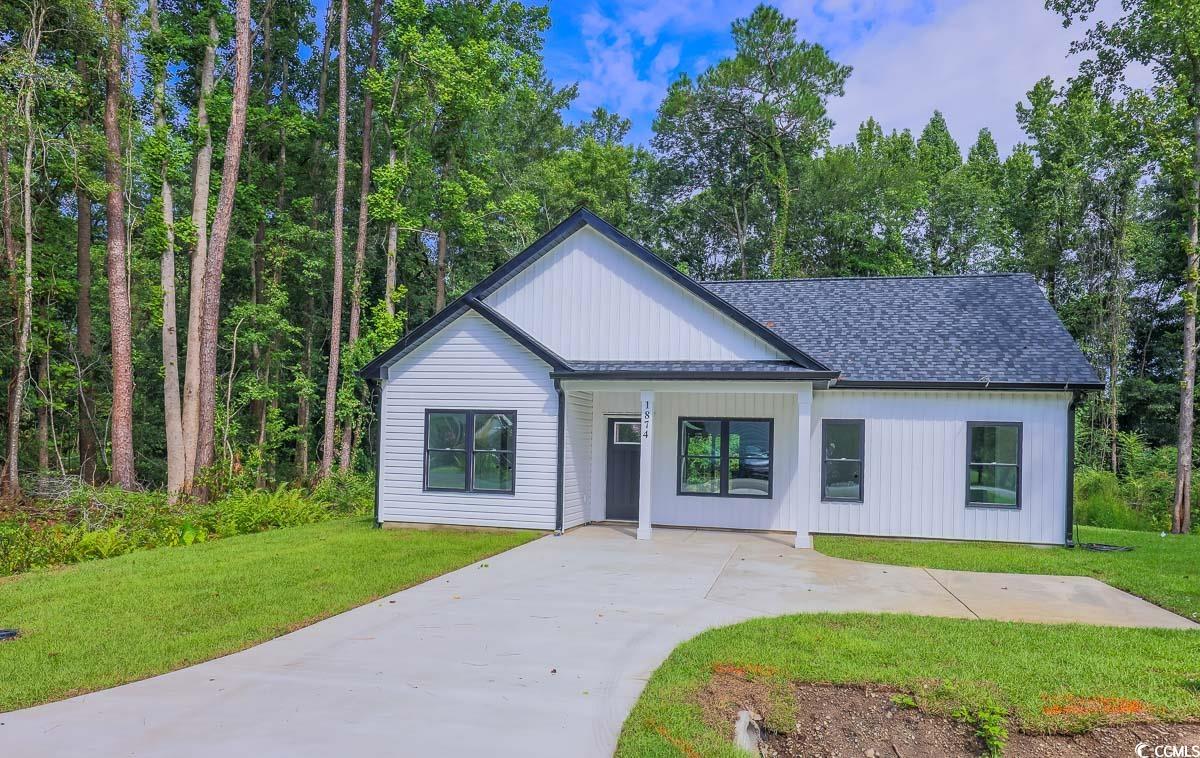
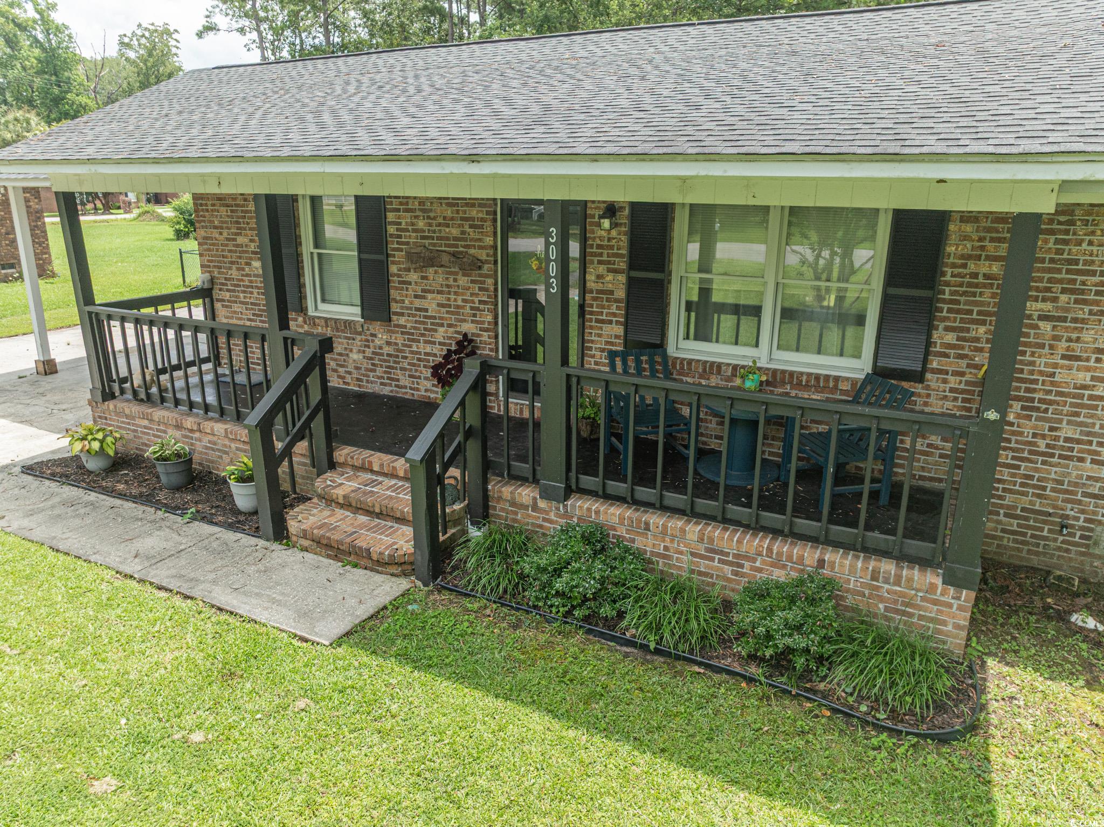
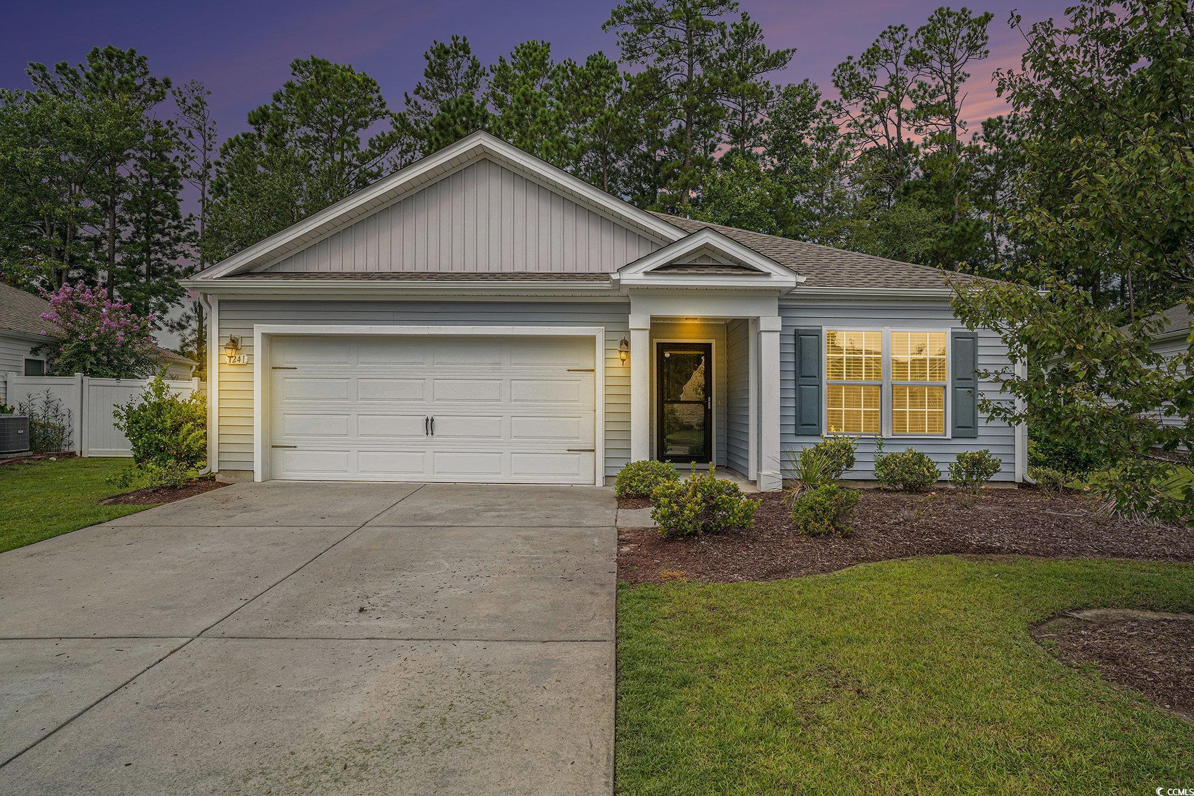
 Provided courtesy of © Copyright 2025 Coastal Carolinas Multiple Listing Service, Inc.®. Information Deemed Reliable but Not Guaranteed. © Copyright 2025 Coastal Carolinas Multiple Listing Service, Inc.® MLS. All rights reserved. Information is provided exclusively for consumers’ personal, non-commercial use, that it may not be used for any purpose other than to identify prospective properties consumers may be interested in purchasing.
Images related to data from the MLS is the sole property of the MLS and not the responsibility of the owner of this website. MLS IDX data last updated on 08-05-2025 8:50 AM EST.
Any images related to data from the MLS is the sole property of the MLS and not the responsibility of the owner of this website.
Provided courtesy of © Copyright 2025 Coastal Carolinas Multiple Listing Service, Inc.®. Information Deemed Reliable but Not Guaranteed. © Copyright 2025 Coastal Carolinas Multiple Listing Service, Inc.® MLS. All rights reserved. Information is provided exclusively for consumers’ personal, non-commercial use, that it may not be used for any purpose other than to identify prospective properties consumers may be interested in purchasing.
Images related to data from the MLS is the sole property of the MLS and not the responsibility of the owner of this website. MLS IDX data last updated on 08-05-2025 8:50 AM EST.
Any images related to data from the MLS is the sole property of the MLS and not the responsibility of the owner of this website.