
CoastalSands.com
Viewing Listing MLS# 2512191
Murrells Inlet, SC 29576
- 3Beds
- 2Full Baths
- N/AHalf Baths
- 1,250SqFt
- 1989Year Built
- 0.20Acres
- MLS# 2512191
- Residential
- Detached
- Sold
- Approx Time on Market1 month, 11 days
- AreaMyrtle Beach Area--South of 544 & West of 17 Bypass M.i. Horry County
- CountyHorry
- Subdivision Kings Grant
Overview
Welcome to 9664 Middleton Ct - a charming Lowcountry-style retreat nestled on a quiet cul-de-sac in the heart of Murrells Inlet! This beautifully maintained home offers the perfect blend of comfort, space, and Southern charm, all just minutes from the MarshWalk, beaches, golf, and top-rated dining. Step inside to find a light-filled interior with an open-concept layout, perfect for everyday living and entertaining. The spacious living room features vaulted ceilings, large windows, and a cozy fireplace that adds warmth and character. The kitchen is equipped with ample cabinet space, a breakfast bar, and a separate dining area that overlooks the backyard. The primary suite offers a peaceful retreat with a walk-in closet and a private en-suite bath. Additional bedrooms are generously sized and ideal for guests, family, or a home office. Outside, enjoy a beautifully landscaped yard ideal for morning coffee or evening relaxation. The large lot and cul-de-sac location offer added privacy and ample space for outdoor enjoyment. Located in a sought-after area of Murrells Inlet, this home offers easy access to the beach, Intracoastal Waterway, Huntington Beach State Park, and excellent schools. Dont miss your chance to own a slice of coastal paradiseschedule your private tour today!
Sale Info
Listing Date: 05-14-2025
Sold Date: 06-26-2025
Aprox Days on Market:
1 month(s), 11 day(s)
Listing Sold:
1 month(s), 1 day(s) ago
Asking Price: $241,700
Selling Price: $235,000
Price Difference:
Reduced By $6,700
Agriculture / Farm
Grazing Permits Blm: ,No,
Horse: No
Grazing Permits Forest Service: ,No,
Grazing Permits Private: ,No,
Irrigation Water Rights: ,No,
Farm Credit Service Incl: ,No,
Crops Included: ,No,
Association Fees / Info
Hoa Frequency: Monthly
Hoa Fees: 49
Hoa: Yes
Community Features: LongTermRentalAllowed, Pool
Bathroom Info
Total Baths: 2.00
Fullbaths: 2
Room Features
Kitchen: BreakfastArea, Pantry, StainlessSteelAppliances
LivingRoom: CeilingFans, VaultedCeilings
Bedroom Info
Beds: 3
Building Info
New Construction: No
Levels: One
Year Built: 1989
Mobile Home Remains: ,No,
Zoning: MSF 10
Style: Traditional
Construction Materials: Masonry, VinylSiding
Buyer Compensation
Exterior Features
Spa: No
Patio and Porch Features: Patio
Window Features: Skylights
Pool Features: Community, OutdoorPool
Foundation: Slab
Exterior Features: Patio
Financial
Lease Renewal Option: ,No,
Garage / Parking
Parking Capacity: 4
Garage: Yes
Carport: No
Parking Type: Attached, Garage, OneSpace
Open Parking: No
Attached Garage: No
Garage Spaces: 1
Green / Env Info
Interior Features
Floor Cover: Carpet, Laminate, Tile
Fireplace: No
Furnished: Unfurnished
Interior Features: Skylights, BreakfastArea, StainlessSteelAppliances
Appliances: Dishwasher, Dryer, Washer
Lot Info
Lease Considered: ,No,
Lease Assignable: ,No,
Acres: 0.20
Land Lease: No
Lot Description: CulDeSac, OutsideCityLimits
Misc
Pool Private: No
Offer Compensation
Other School Info
Property Info
County: Horry
View: No
Senior Community: No
Stipulation of Sale: None
Habitable Residence: ,No,
Property Sub Type Additional: Detached
Property Attached: No
Disclosures: CovenantsRestrictionsDisclosure
Rent Control: No
Construction: Resale
Room Info
Basement: ,No,
Sold Info
Sold Date: 2025-06-26T00:00:00
Sqft Info
Building Sqft: 1450
Living Area Source: PublicRecords
Sqft: 1250
Tax Info
Unit Info
Utilities / Hvac
Heating: Central, Electric
Cooling: CentralAir
Electric On Property: No
Cooling: Yes
Utilities Available: CableAvailable, ElectricityAvailable, Other, PhoneAvailable, SewerAvailable, WaterAvailable
Heating: Yes
Water Source: Public
Waterfront / Water
Waterfront: No
Schools
Elem: Saint James Elementary School
Middle: Saint James Middle School
High: Saint James High School
Directions
Get on US-501 S from Waccamaw Blvd Head northwest on Waccamaw Blvd Use the left lane to turn left onto George Bishop Pkwy Use the left 2 lanes to turn left to merge onto US-501 S toward Myrtle Bch Follow US Highway 17 Bypass S to Indigo Club Dr Merge onto US-501 S Slight right to merge onto US-17 S/US Highway 17 Bypass S toward Georgetown/Surfside Follow Frontage Rd and Kings Grant Dr to Middleton Ct Turn right onto Indigo Club Dr Turn left onto Frontage Rd Turn right onto Kings Grant Dr Turn right to stay on Kings Grant Dr Turn right onto Middleton Ct 9664 Middleton Ct Murrells Inlet, SC 29576Courtesy of Sloan Realty Group - Fax: 843-619-7111
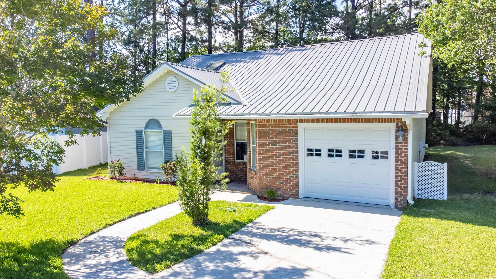
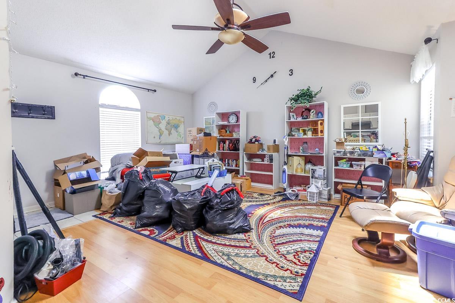
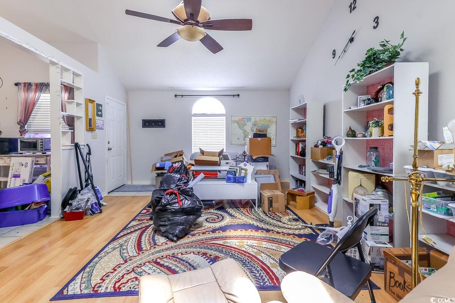
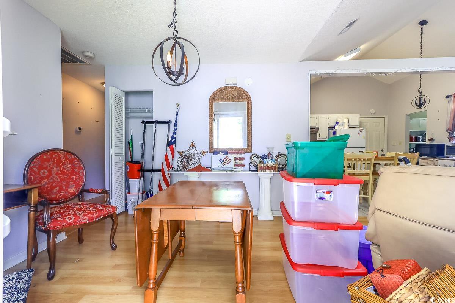
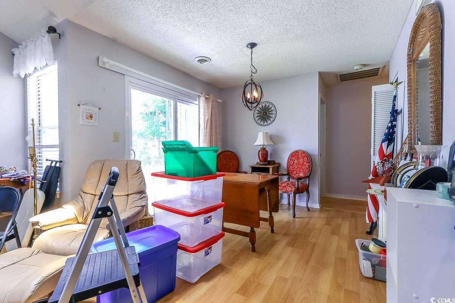
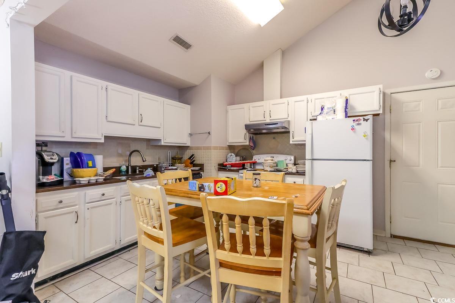
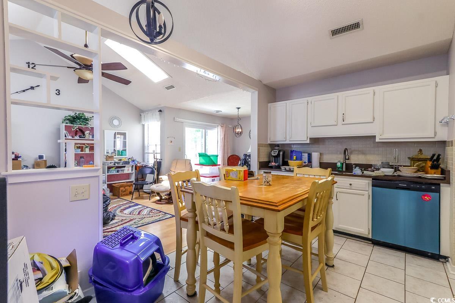
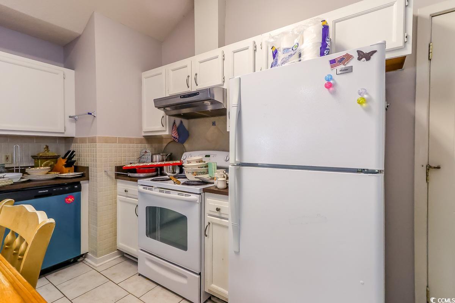
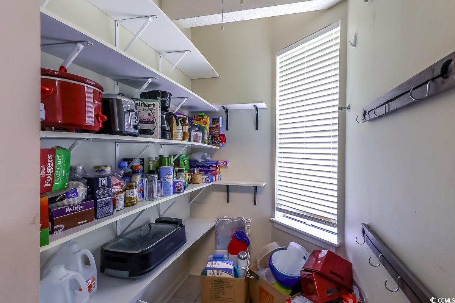
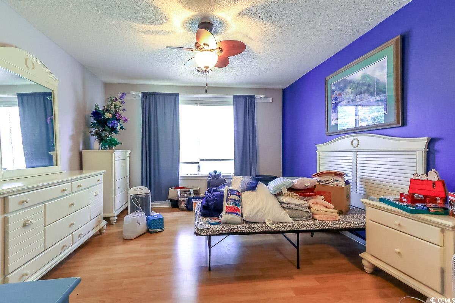
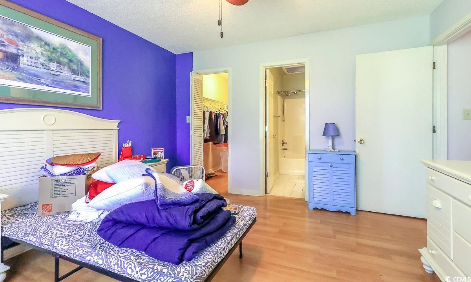
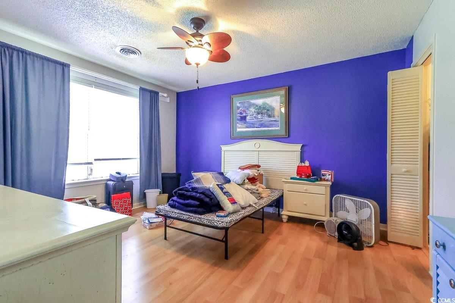
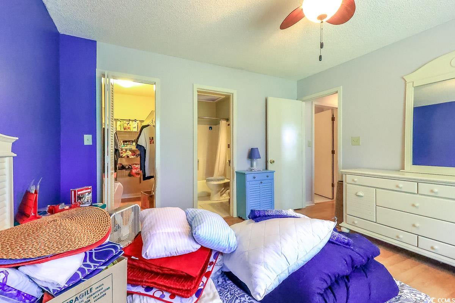
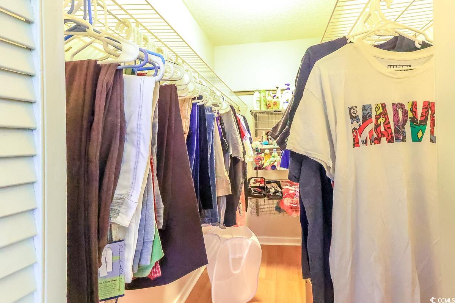
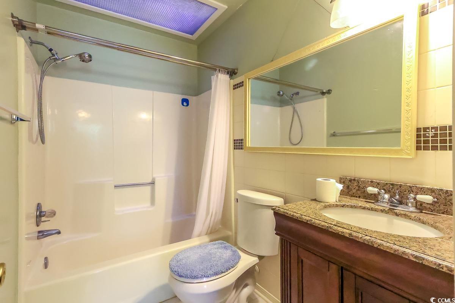
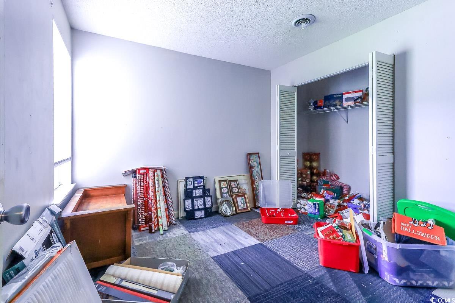

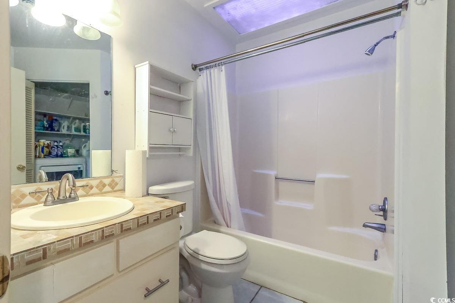
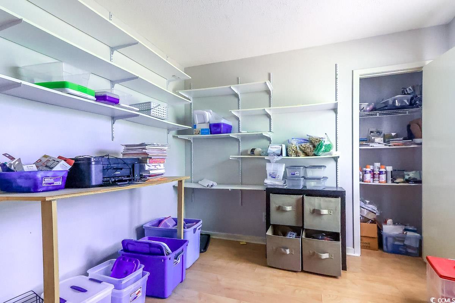
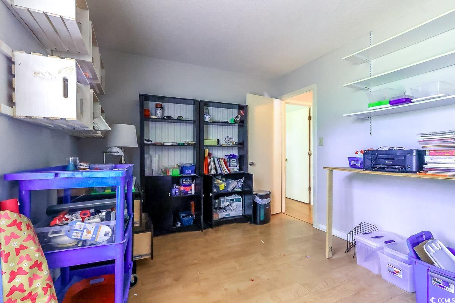
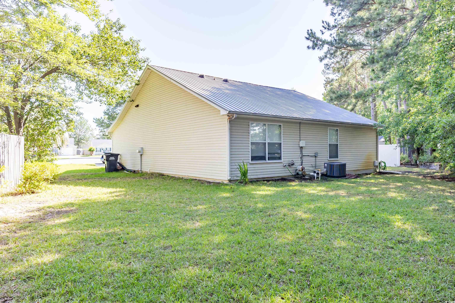

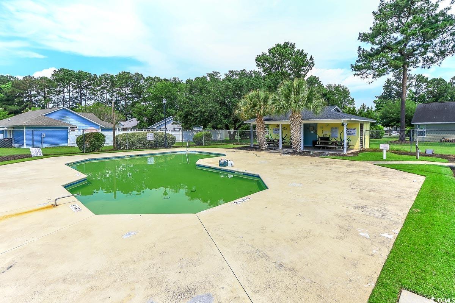
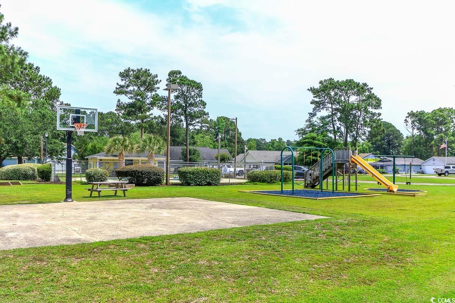
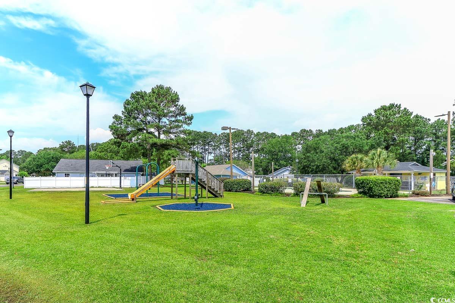
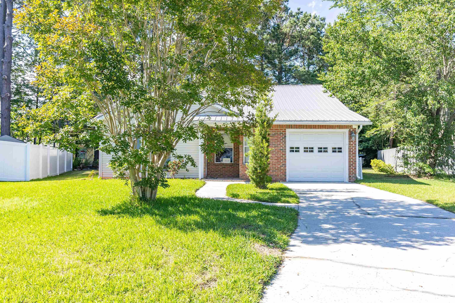
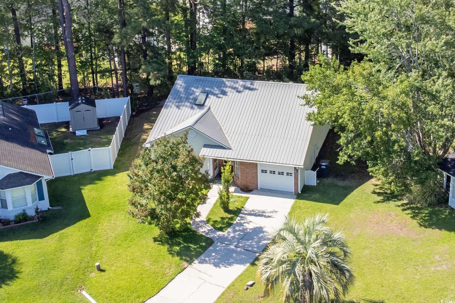
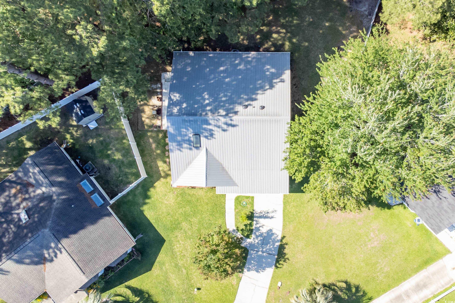
 MLS# 801049
MLS# 801049 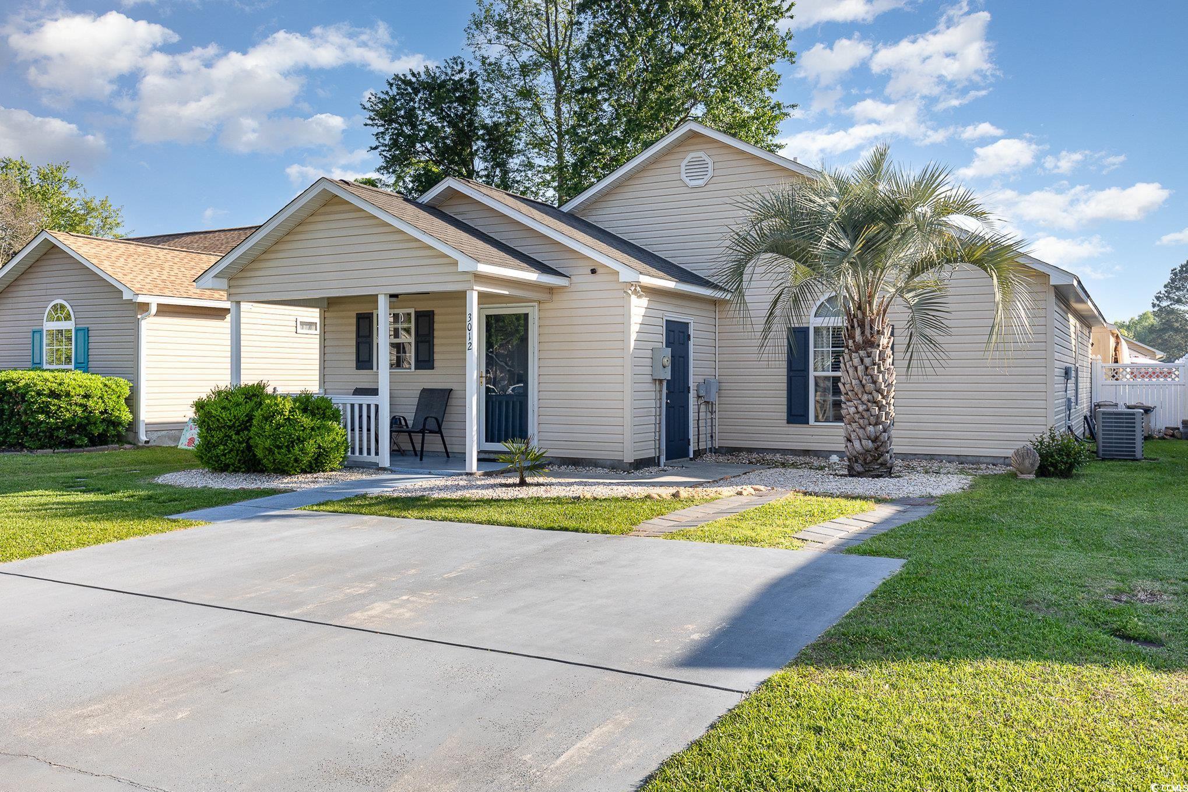
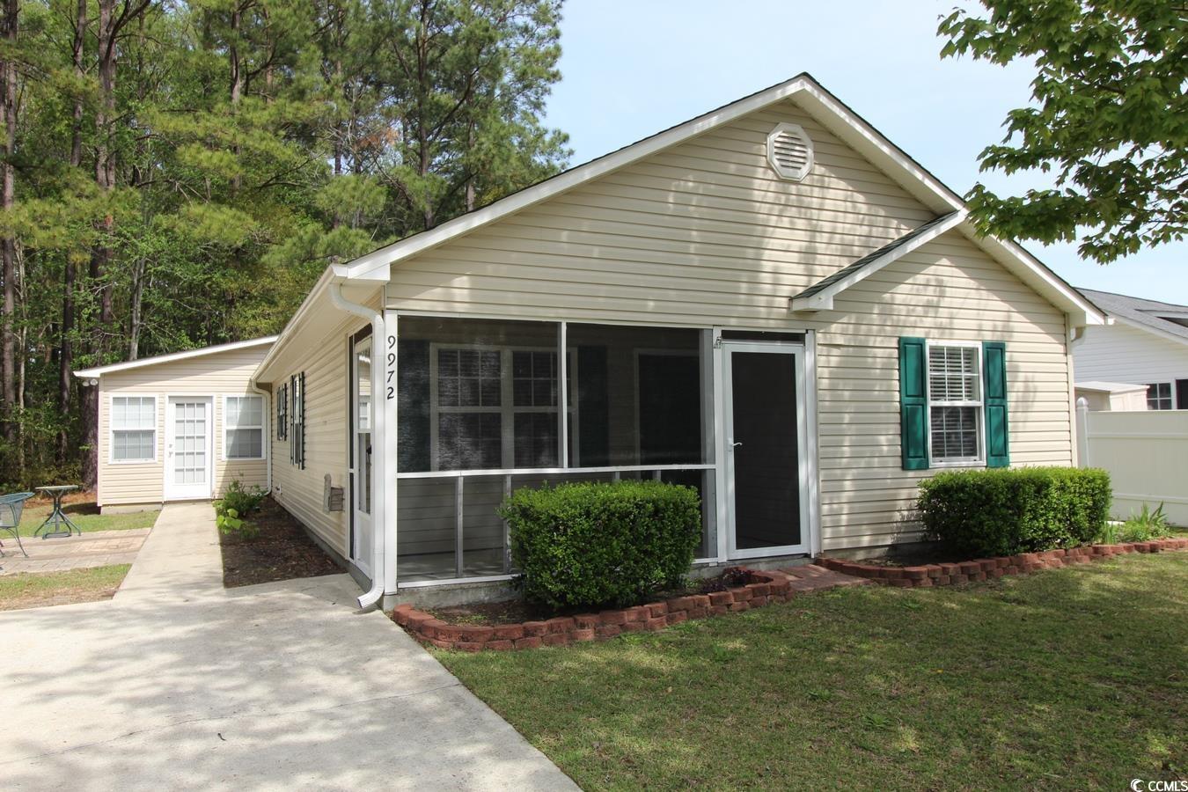
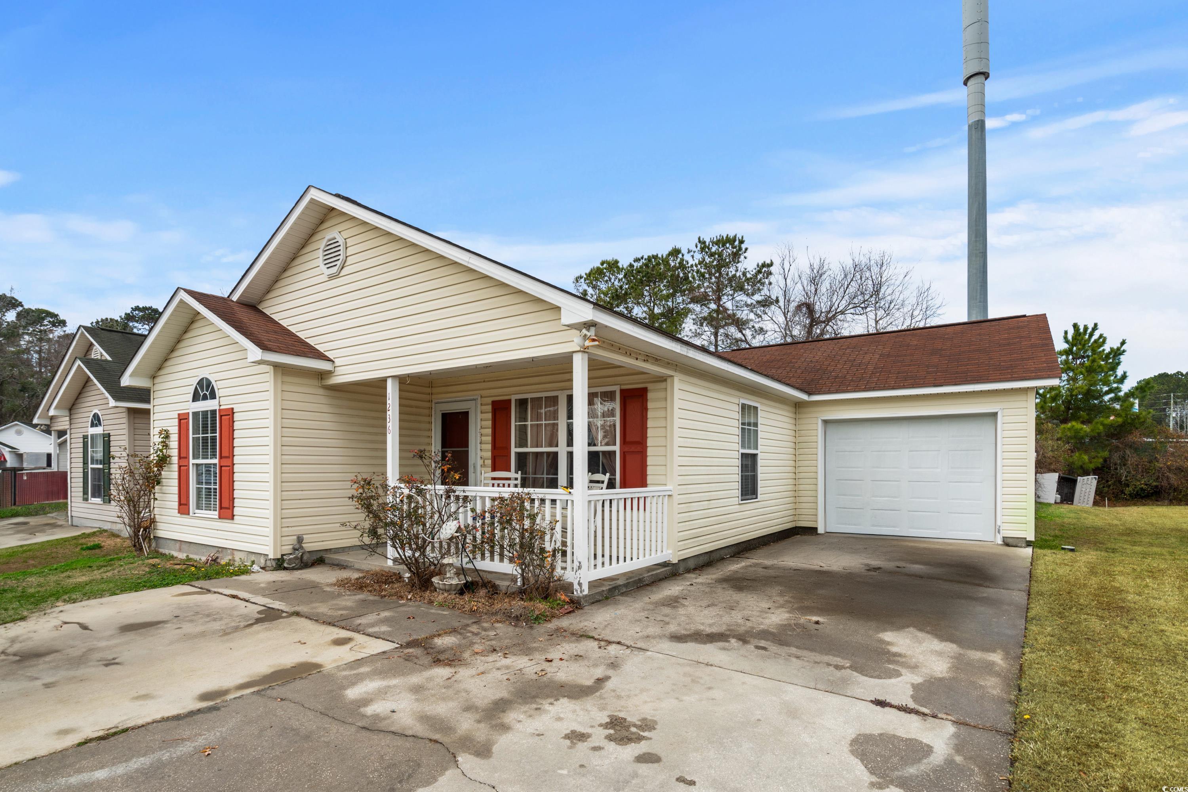
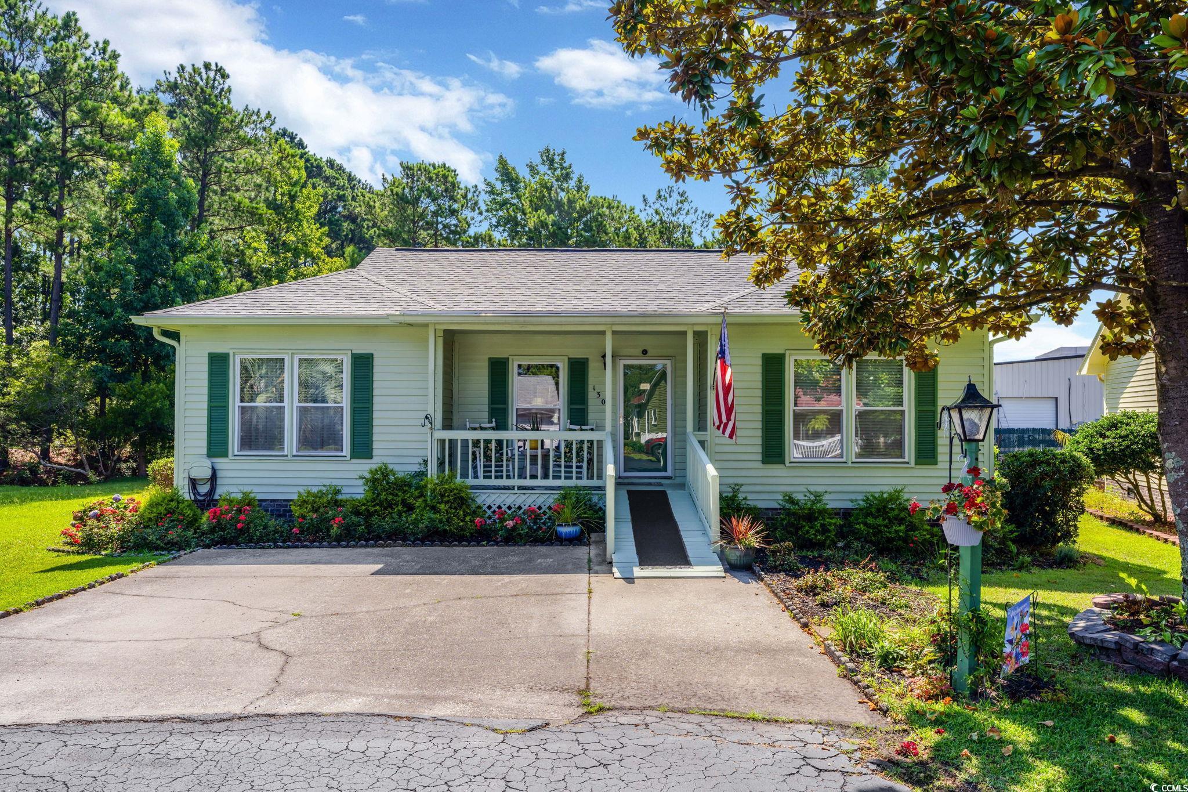
 Provided courtesy of © Copyright 2025 Coastal Carolinas Multiple Listing Service, Inc.®. Information Deemed Reliable but Not Guaranteed. © Copyright 2025 Coastal Carolinas Multiple Listing Service, Inc.® MLS. All rights reserved. Information is provided exclusively for consumers’ personal, non-commercial use, that it may not be used for any purpose other than to identify prospective properties consumers may be interested in purchasing.
Images related to data from the MLS is the sole property of the MLS and not the responsibility of the owner of this website. MLS IDX data last updated on 07-27-2025 7:49 PM EST.
Any images related to data from the MLS is the sole property of the MLS and not the responsibility of the owner of this website.
Provided courtesy of © Copyright 2025 Coastal Carolinas Multiple Listing Service, Inc.®. Information Deemed Reliable but Not Guaranteed. © Copyright 2025 Coastal Carolinas Multiple Listing Service, Inc.® MLS. All rights reserved. Information is provided exclusively for consumers’ personal, non-commercial use, that it may not be used for any purpose other than to identify prospective properties consumers may be interested in purchasing.
Images related to data from the MLS is the sole property of the MLS and not the responsibility of the owner of this website. MLS IDX data last updated on 07-27-2025 7:49 PM EST.
Any images related to data from the MLS is the sole property of the MLS and not the responsibility of the owner of this website.