
CoastalSands.com
Viewing Listing MLS# 2511950
Murrells Inlet, SC 29576
- 3Beds
- 2Full Baths
- N/AHalf Baths
- 1,703SqFt
- 1994Year Built
- 0.17Acres
- MLS# 2511950
- Residential
- Detached
- Active
- Approx Time on Market2 months, 8 days
- AreaMyrtle Beach Area--South of 544 & West of 17 Bypass M.i. Horry County
- CountyHorry
- Subdivision Indigo Creek
Overview
Discover your dream home at 9569 Indigo Club Drive a stunning 3-bedroom, 2-bathroom gem perfectly situated on the 18th hole tee box of the golf course, offering the ideal blend of elegance, comfort, and lifestyle. From the moment you arrive, you'll be captivated by the home's charming curb appeal and inviting layout. Step inside to find a bright and open floor plan featuring a dedicated dining area perfect for entertaining or enjoying quiet meals at home. The spacious living areas flow seamlessly into a sun-drenched sunroom, filling the home with natural light and offering the perfect spot to relax, read, or sip your morning coffee. New roof 2021, New Hvac 2022. Enjoy the outdoors year-round from the screened-in back porch, where youll love taking in peaceful views of the fairway and the 18th hole tee box a truly serene and picturesque setting. The private backyard is ideal for gardening, gatherings, or simply soaking in the tranquil golf course scenery. The primary suite is a true retreat, boasting a luxurious en-suite bath with double sinks, elegant finishes, and a huge tiled shower with a built-in bench perfect for unwinding at the end of the day. Other highlights include a spacious two-car garage, generous guest bedrooms, and thoughtful details throughout. Whether you're a golf enthusiast or simply seeking a relaxed lifestyle with beautiful views, this home has it all. Dont miss your chance to make this golf course beauty your own schedule your private showing today!
Agriculture / Farm
Grazing Permits Blm: ,No,
Horse: No
Grazing Permits Forest Service: ,No,
Grazing Permits Private: ,No,
Irrigation Water Rights: ,No,
Farm Credit Service Incl: ,No,
Crops Included: ,No,
Association Fees / Info
Hoa Frequency: Monthly
Hoa Fees: 75
Hoa: Yes
Hoa Includes: AssociationManagement, CommonAreas, Internet, Pools
Community Features: Clubhouse, GolfCartsOk, RecreationArea, Golf, LongTermRentalAllowed, Pool
Assoc Amenities: Clubhouse, OwnerAllowedGolfCart, OwnerAllowedMotorcycle, PetRestrictions
Bathroom Info
Total Baths: 2.00
Fullbaths: 2
Room Features
DiningRoom: SeparateFormalDiningRoom
Kitchen: KitchenExhaustFan
LivingRoom: CeilingFans
Other: BedroomOnMainLevel
Bedroom Info
Beds: 3
Building Info
New Construction: No
Levels: One
Year Built: 1994
Mobile Home Remains: ,No,
Zoning: res
Style: Ranch
Construction Materials: BrickVeneer, VinylSiding
Buyer Compensation
Exterior Features
Spa: No
Patio and Porch Features: RearPorch, Patio, Porch, Screened
Pool Features: Community, OutdoorPool
Foundation: Slab
Exterior Features: SprinklerIrrigation, Other, Porch, Patio
Financial
Lease Renewal Option: ,No,
Garage / Parking
Parking Capacity: 4
Garage: Yes
Carport: No
Parking Type: Attached, Garage, TwoCarGarage, GarageDoorOpener
Open Parking: No
Attached Garage: Yes
Garage Spaces: 2
Green / Env Info
Green Energy Efficient: Doors, Windows
Interior Features
Floor Cover: LuxuryVinyl, LuxuryVinylPlank, Tile, Wood
Door Features: InsulatedDoors
Fireplace: No
Laundry Features: WasherHookup
Furnished: Unfurnished
Interior Features: Attic, PullDownAtticStairs, PermanentAtticStairs, BedroomOnMainLevel
Appliances: Dishwasher, Disposal, Microwave, Range, Refrigerator, RangeHood
Lot Info
Lease Considered: ,No,
Lease Assignable: ,No,
Acres: 0.17
Land Lease: No
Lot Description: NearGolfCourse, OnGolfCourse, Rectangular, RectangularLot
Misc
Pool Private: No
Pets Allowed: OwnerOnly, Yes
Offer Compensation
Other School Info
Property Info
County: Horry
View: Yes
Senior Community: No
Stipulation of Sale: None
Habitable Residence: ,No,
View: GolfCourse
Property Sub Type Additional: Detached
Property Attached: No
Security Features: SmokeDetectors
Disclosures: CovenantsRestrictionsDisclosure
Rent Control: No
Construction: Resale
Room Info
Basement: ,No,
Sold Info
Sqft Info
Building Sqft: 2207
Living Area Source: PublicRecords
Sqft: 1703
Tax Info
Unit Info
Utilities / Hvac
Heating: Central, Electric
Cooling: CentralAir
Electric On Property: No
Cooling: Yes
Utilities Available: CableAvailable, ElectricityAvailable, Other, PhoneAvailable, SewerAvailable, WaterAvailable
Heating: Yes
Water Source: Public
Waterfront / Water
Waterfront: No
Schools
Elem: Saint James Elementary School
Middle: Saint James Middle School
High: Saint James High School
Directions
Head northwest on Waccamaw Blvd Use the left lane to turn left onto George Bishop Pkwy Use the left 2 lanes to turn left to merge onto US-501 S toward Myrtle Bch Slight right to merge onto US-17 S/US Highway 17 Bypass S toward Georgetown/Surfside Turn right onto Indigo Club Dr 9569 Indigo Club Dr Murrells Inlet, SC 29576Courtesy of Sloan Realty Group - Fax: 843-619-7111
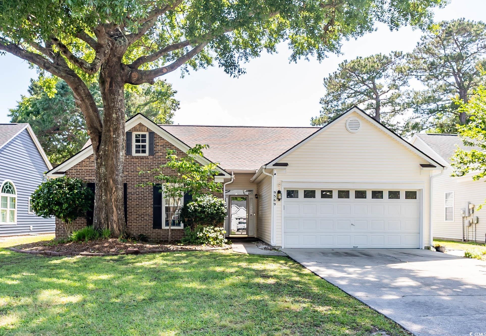

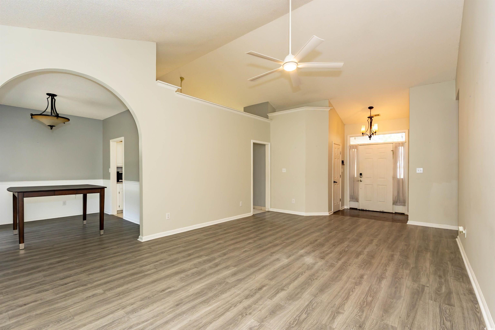

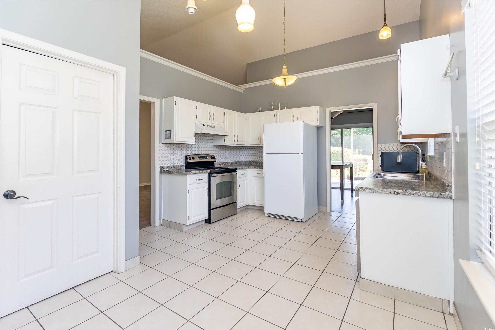
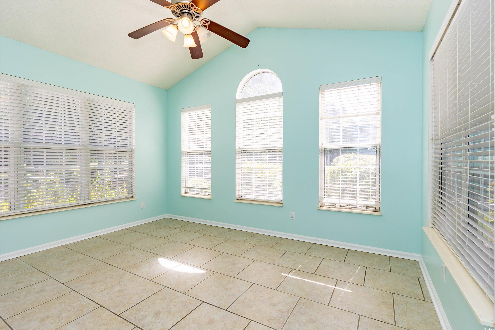
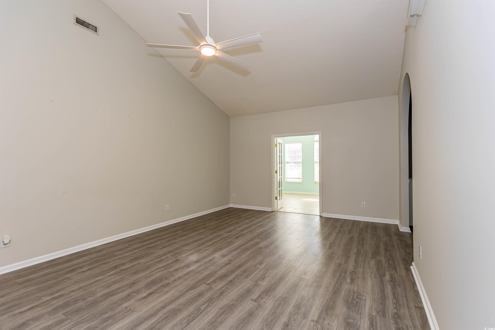
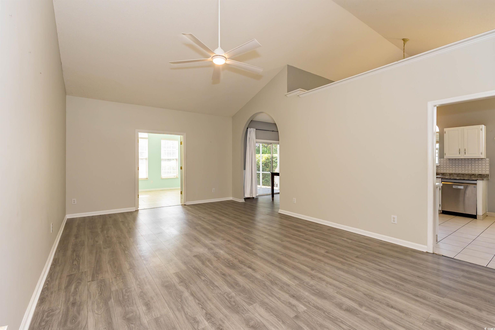

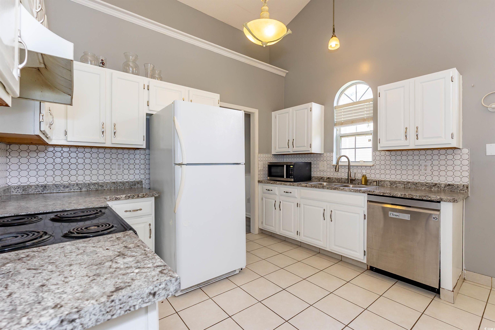
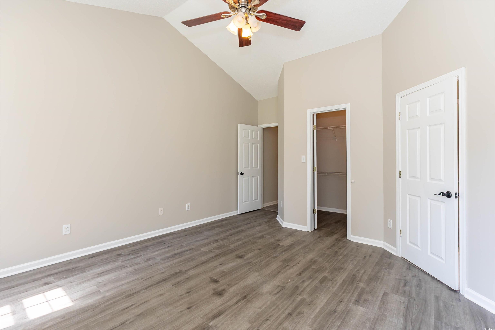
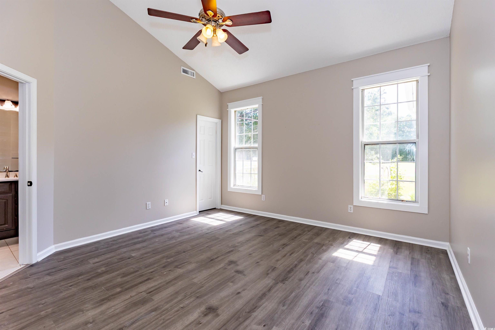
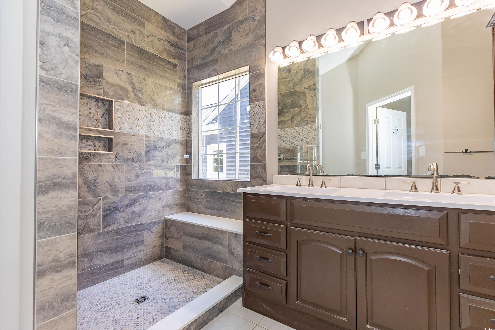

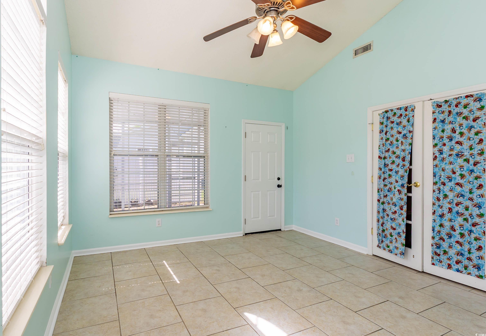
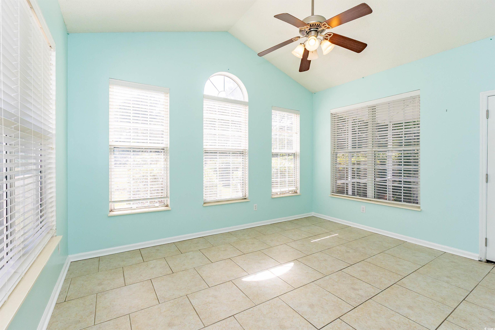
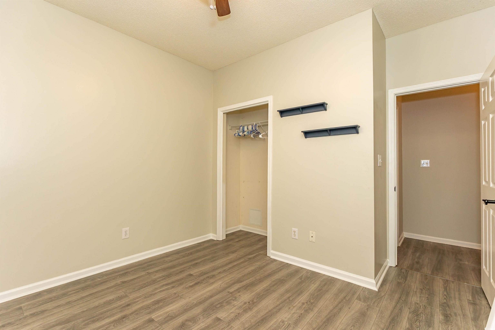
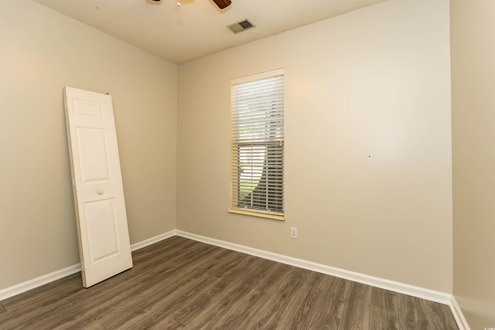
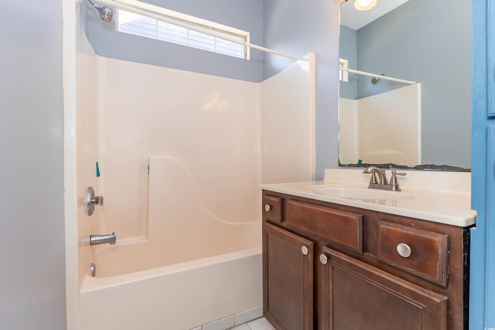

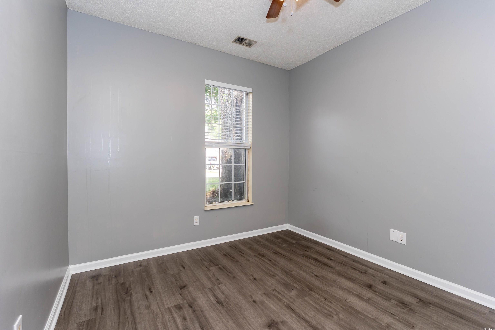
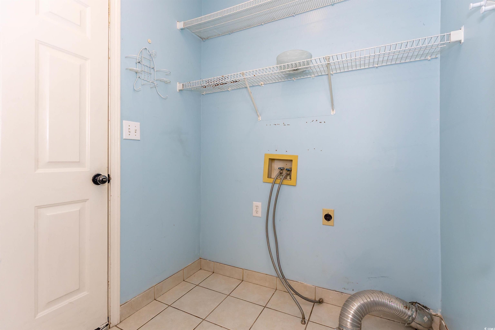

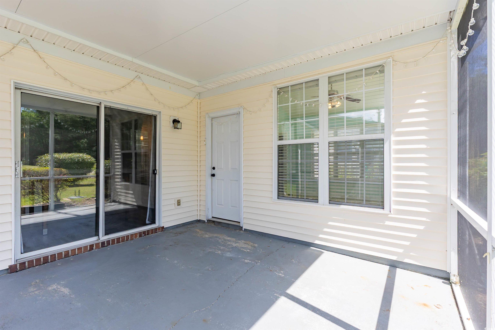
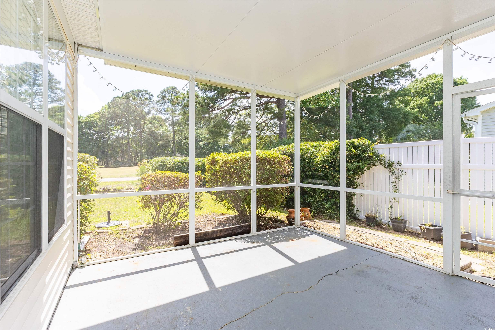

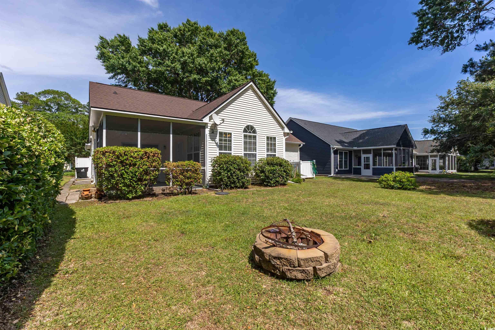


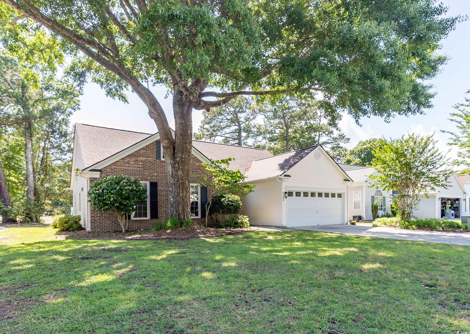

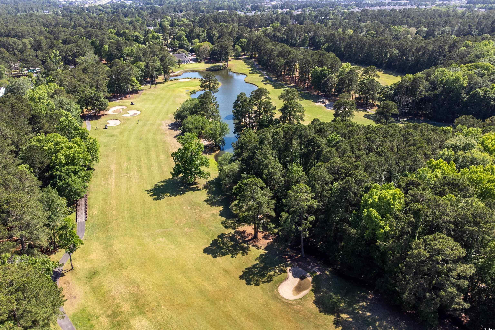


 MLS# 2517071
MLS# 2517071 
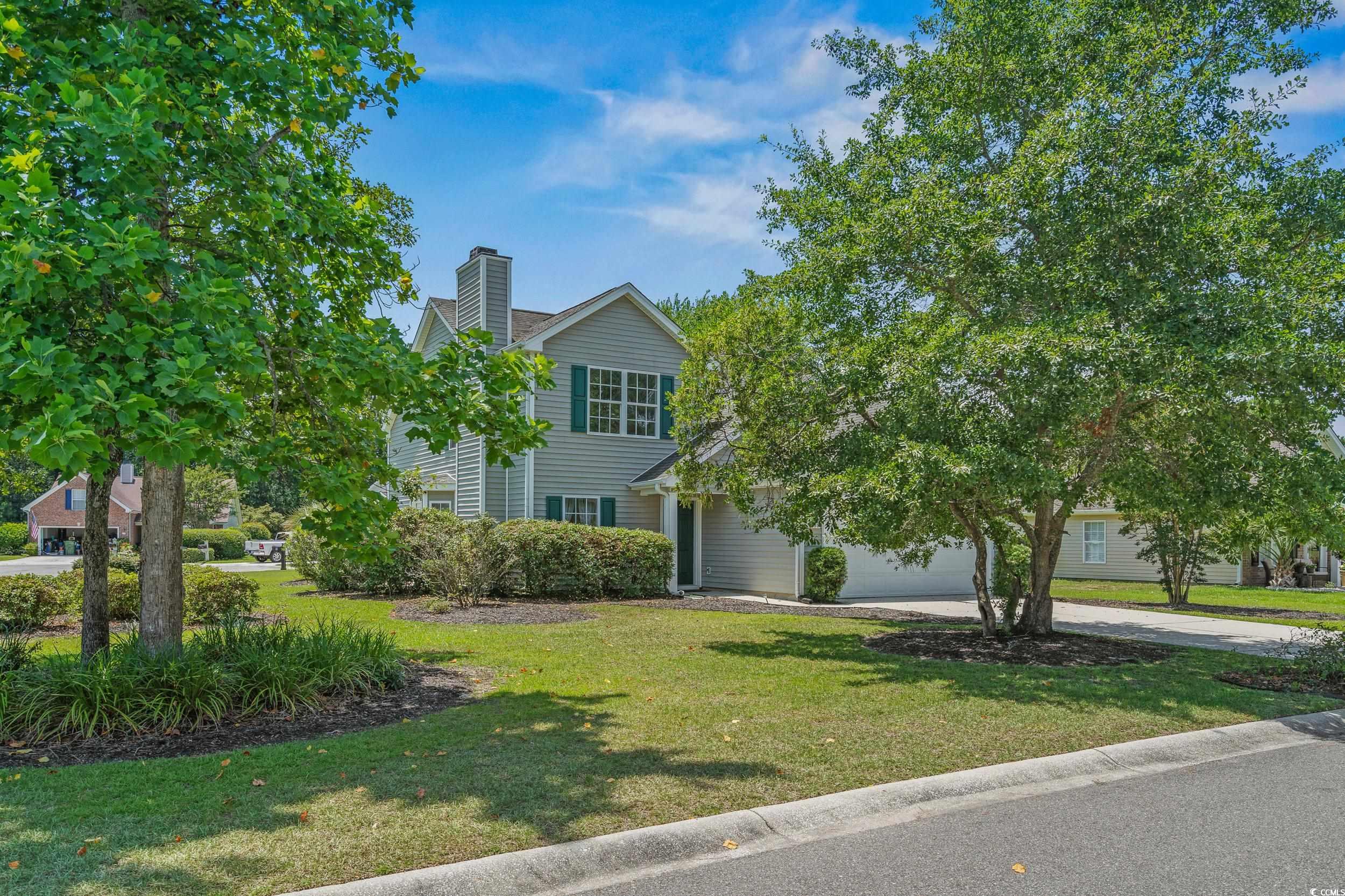

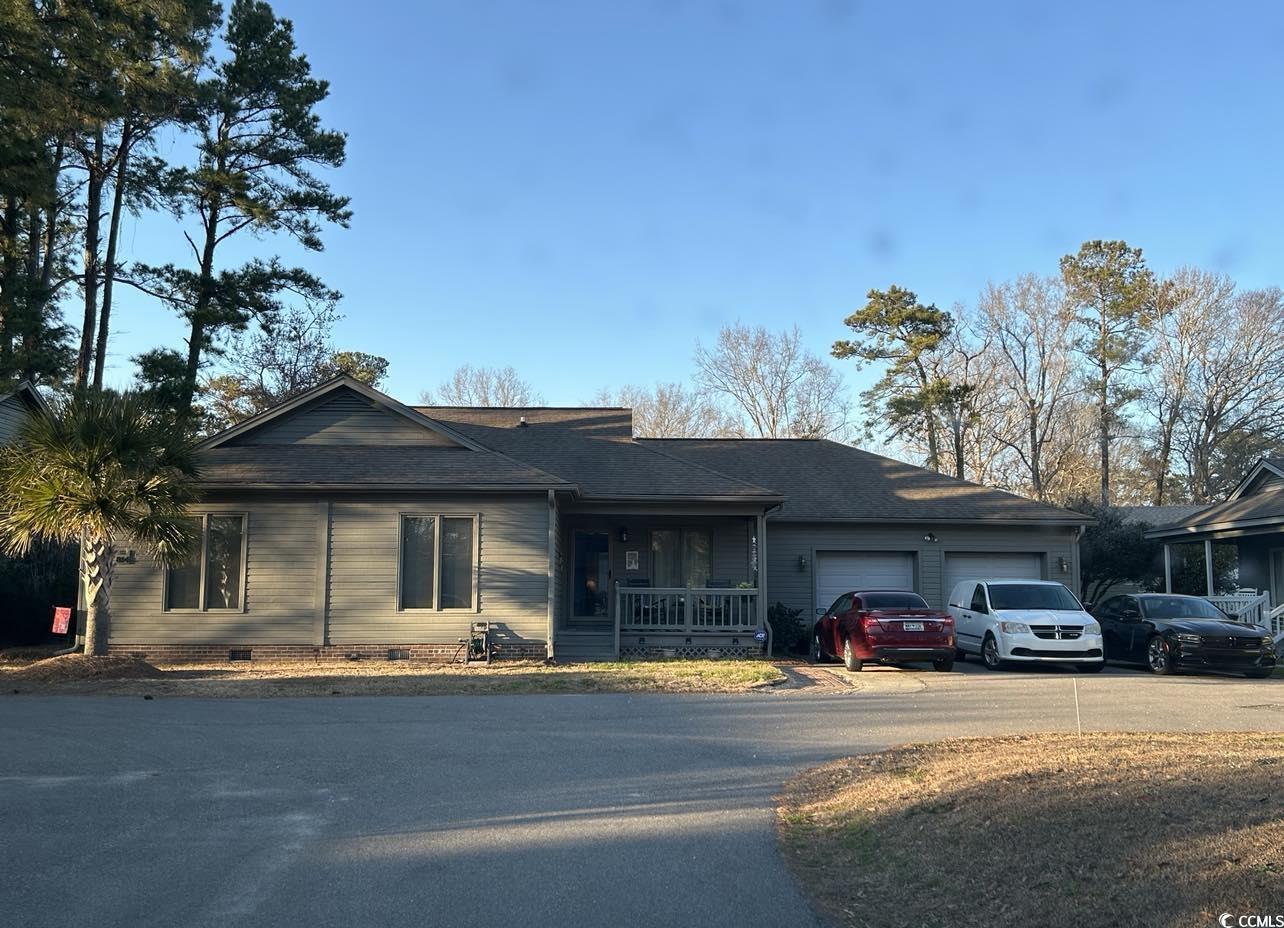
 Provided courtesy of © Copyright 2025 Coastal Carolinas Multiple Listing Service, Inc.®. Information Deemed Reliable but Not Guaranteed. © Copyright 2025 Coastal Carolinas Multiple Listing Service, Inc.® MLS. All rights reserved. Information is provided exclusively for consumers’ personal, non-commercial use, that it may not be used for any purpose other than to identify prospective properties consumers may be interested in purchasing.
Images related to data from the MLS is the sole property of the MLS and not the responsibility of the owner of this website. MLS IDX data last updated on 07-20-2025 11:45 PM EST.
Any images related to data from the MLS is the sole property of the MLS and not the responsibility of the owner of this website.
Provided courtesy of © Copyright 2025 Coastal Carolinas Multiple Listing Service, Inc.®. Information Deemed Reliable but Not Guaranteed. © Copyright 2025 Coastal Carolinas Multiple Listing Service, Inc.® MLS. All rights reserved. Information is provided exclusively for consumers’ personal, non-commercial use, that it may not be used for any purpose other than to identify prospective properties consumers may be interested in purchasing.
Images related to data from the MLS is the sole property of the MLS and not the responsibility of the owner of this website. MLS IDX data last updated on 07-20-2025 11:45 PM EST.
Any images related to data from the MLS is the sole property of the MLS and not the responsibility of the owner of this website.