
CoastalSands.com
Viewing Listing MLS# 2514865
Myrtle Beach, SC 29579
- 4Beds
- 3Full Baths
- N/AHalf Baths
- 1,990SqFt
- 2022Year Built
- 0.17Acres
- MLS# 2514865
- Residential
- Detached
- Active
- Approx Time on Market1 month, 5 days
- AreaMyrtle Beach Area-- South of 501 Between Burcale & Waterway
- CountyHorry
- Subdivision Harborview
Overview
Welcome to Harborview - where luxury meets comfort in this beautifully upgraded Energy Star Certified home located in a gated community in Myrtle Beach.This spacious 4-bedroom, 3-bathroom home offers both elegance and efficiency, perfectly positioned with no rear neighbors for added privacy. Inside, you'll find an open concept layout with vaulted ceilings and stylish luxury vinyl plank flooring throughout the main living spaces and primary suite. This meticulously maintained 4-bedroom, 3-bath home has been gently enjoyed and is loaded with thoughtful upgrades throughout. The gourmet kitchen boasts quartz countertops, stainless steel appliances, 42"" cabinets, and under-cabinet lighting. The private primary suite is thoughtfully designed with a tray ceiling, built-in fireplace, and a custom closet system. The en-suite bath includes dual vanities and a luxurious, zero-entry tile shower with dual shower heads and a frameless glass wall. Two guest rooms are connected by a Jack-and-Jill bathroom, while a third guest bedroom has access to a full hall bath. Both featuring upgraded glass shower doors. Additional upgrades include shiplap and decorative trim, upgraded lighting and fans with remotes, built-in laundry cabinetry, custom closet organizers, fresh paint, and smart home touches like a tankless water heater, humidity fan controls, and WIFI-enabled security cameras and irrigation. Outdoor living is an extension of the home with a beautifully tiled screened porch complete with a swing, ceiling fan, and wood-slatted ceiling. A separate paver patio and fenced-in backyard provide ample space to add a pool, spa, or fire pit, with a natural gas connection ready to go. Professionally landscaped and impeccably maintained, this home offers true turnkey living. Enjoy community amenities including a pool and clubhouse just across the street, and take advantage of nearby shopping, dining, and close to all the attractions of Myrtle Beach. This is coastal Carolina living at its finest! Schedule your showing today!
Agriculture / Farm
Grazing Permits Blm: ,No,
Horse: No
Grazing Permits Forest Service: ,No,
Grazing Permits Private: ,No,
Irrigation Water Rights: ,No,
Farm Credit Service Incl: ,No,
Crops Included: ,No,
Association Fees / Info
Hoa Frequency: Monthly
Hoa Fees: 161
Hoa: Yes
Hoa Includes: AssociationManagement, CommonAreas, Pools, Trash
Community Features: Clubhouse, RecreationArea, Pool
Assoc Amenities: Clubhouse
Bathroom Info
Total Baths: 3.00
Fullbaths: 3
Room Features
DiningRoom: LivingDiningRoom
Kitchen: KitchenIsland, Pantry, StainlessSteelAppliances, SolidSurfaceCounters
LivingRoom: CeilingFans, Fireplace, VaultedCeilings
Other: BedroomOnMainLevel
Bedroom Info
Beds: 4
Building Info
New Construction: No
Levels: One
Year Built: 2022
Mobile Home Remains: ,No,
Zoning: RES
Style: Ranch
Construction Materials: Other
Buyer Compensation
Exterior Features
Spa: No
Patio and Porch Features: Patio
Pool Features: Community, OutdoorPool
Foundation: Slab
Exterior Features: Fence, SprinklerIrrigation, Patio
Financial
Lease Renewal Option: ,No,
Garage / Parking
Parking Capacity: 6
Garage: Yes
Carport: No
Parking Type: Attached, Garage, TwoCarGarage
Open Parking: No
Attached Garage: Yes
Garage Spaces: 2
Green / Env Info
Interior Features
Floor Cover: Carpet, Tile, Vinyl
Fireplace: Yes
Laundry Features: WasherHookup
Furnished: Unfurnished
Interior Features: Fireplace, BedroomOnMainLevel, KitchenIsland, StainlessSteelAppliances, SolidSurfaceCounters
Appliances: Dishwasher, Disposal, Refrigerator
Lot Info
Lease Considered: ,No,
Lease Assignable: ,No,
Acres: 0.17
Land Lease: No
Lot Description: Rectangular, RectangularLot
Misc
Pool Private: No
Offer Compensation
Other School Info
Property Info
County: Horry
View: No
Senior Community: No
Stipulation of Sale: None
Habitable Residence: ,No,
Property Sub Type Additional: Detached
Property Attached: No
Security Features: SecuritySystem
Disclosures: CovenantsRestrictionsDisclosure
Rent Control: No
Construction: Resale
Room Info
Basement: ,No,
Sold Info
Sqft Info
Building Sqft: 2762
Living Area Source: Assessor
Sqft: 1990
Tax Info
Unit Info
Utilities / Hvac
Heating: Gas
Cooling: CentralAir
Electric On Property: No
Cooling: Yes
Utilities Available: CableAvailable, ElectricityAvailable, NaturalGasAvailable, SewerAvailable, WaterAvailable
Heating: Yes
Water Source: Public
Waterfront / Water
Waterfront: No
Directions
Take ramp onto George Bishop Pkwy toward George Bishop Pky/Airport. Go for 1.3 mi. Turn right toward Waterline Dr. Go for 0.2 mi. Turn left onto Waterline Dr. Go for 0.1 mi. Turn left onto Safe Haven Dr. Go for 0.2 mi. 908 Pelagic Loop Myrtle Beach, South Carolina 29579-7456 USE THE ENTRANCE THAT IS NOT GATED AT WATERLINE DRIVECourtesy of Cb Sea Coast Advantage Cf - Office: 843-903-4400
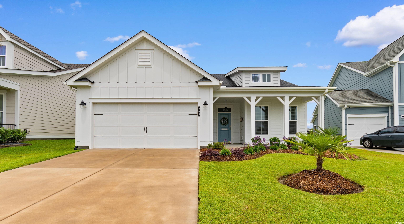
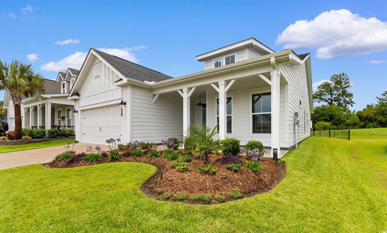
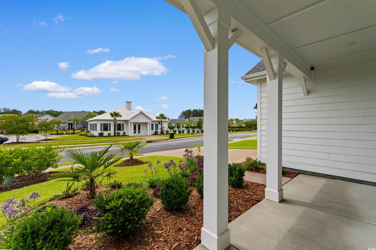
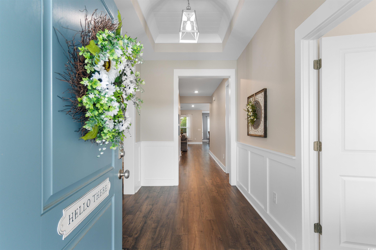
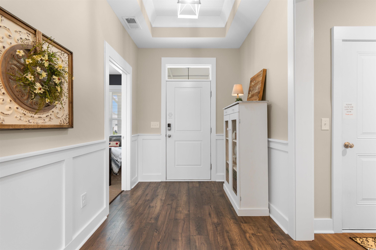
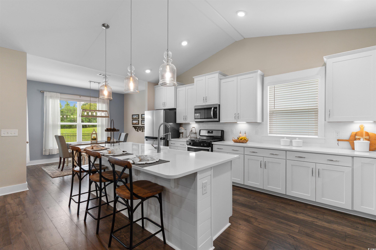
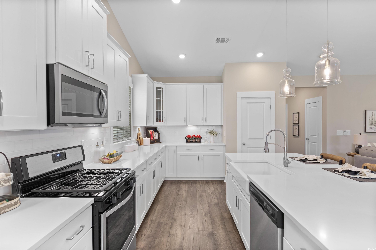

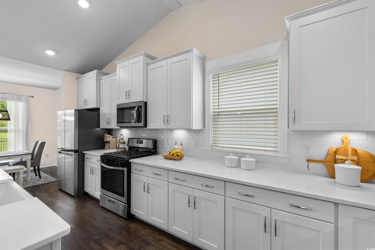
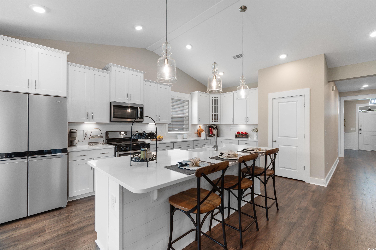
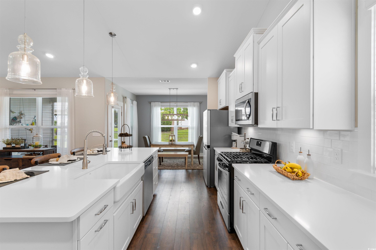
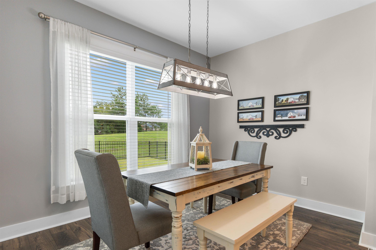
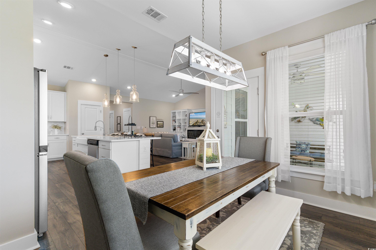
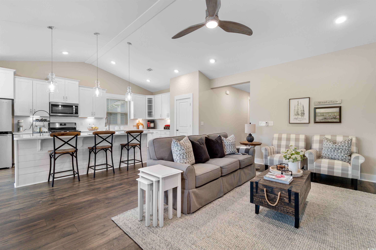
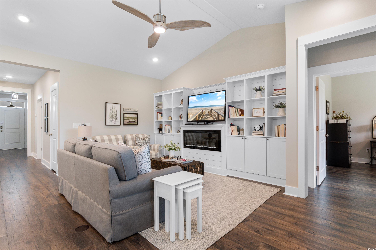
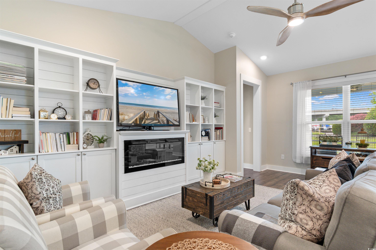
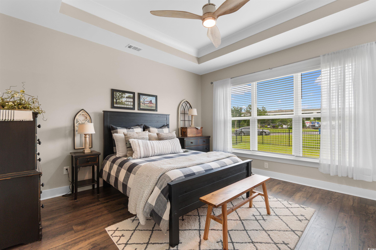
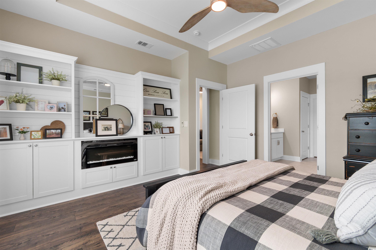
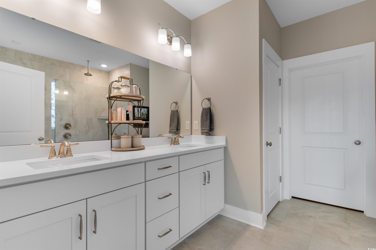
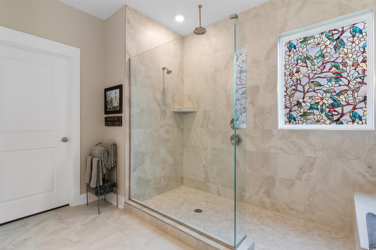
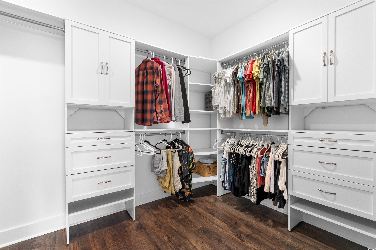
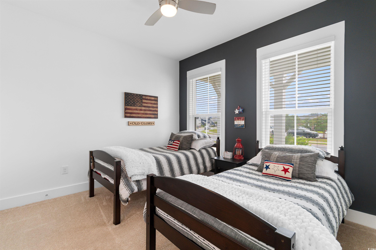
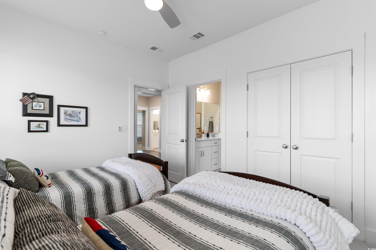
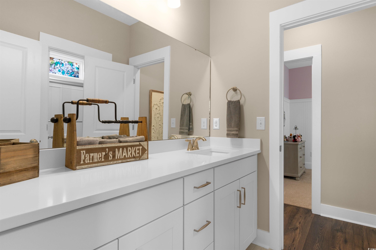
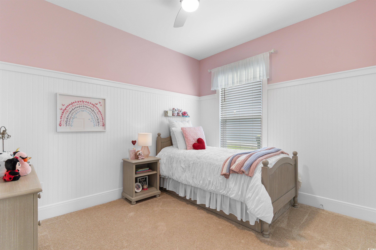
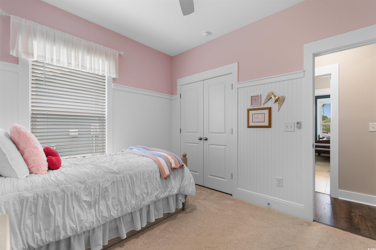
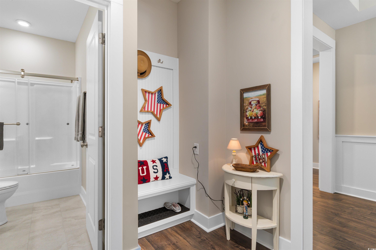
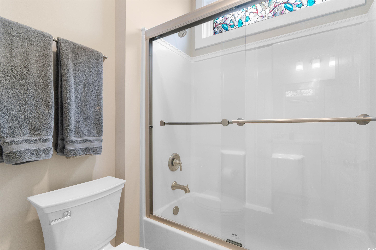
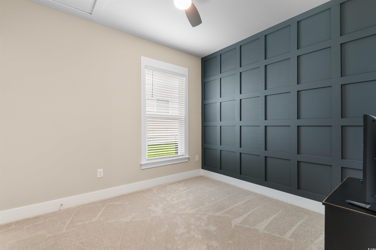
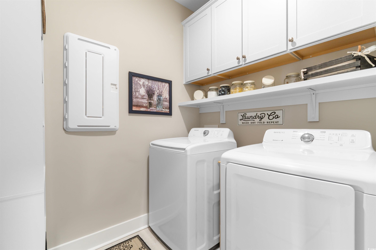
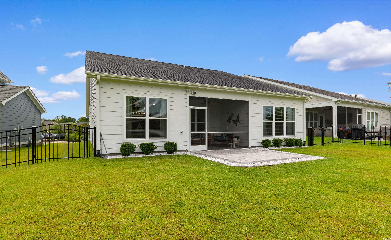
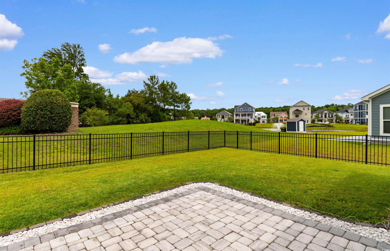
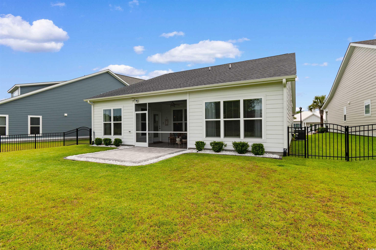
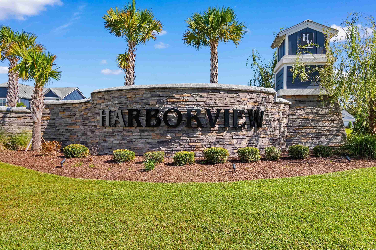
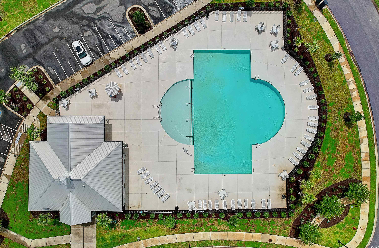
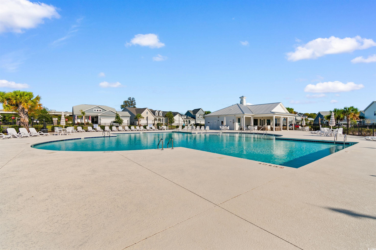
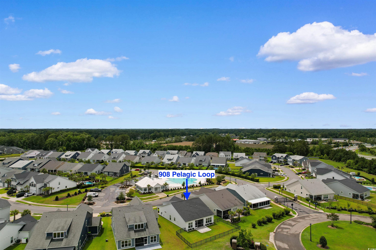
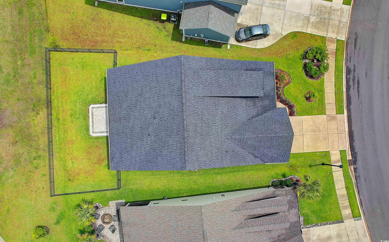
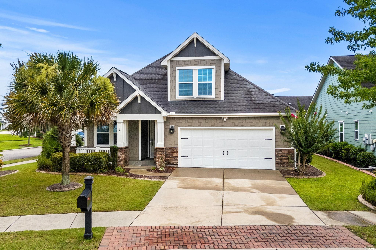
 MLS# 2517666
MLS# 2517666 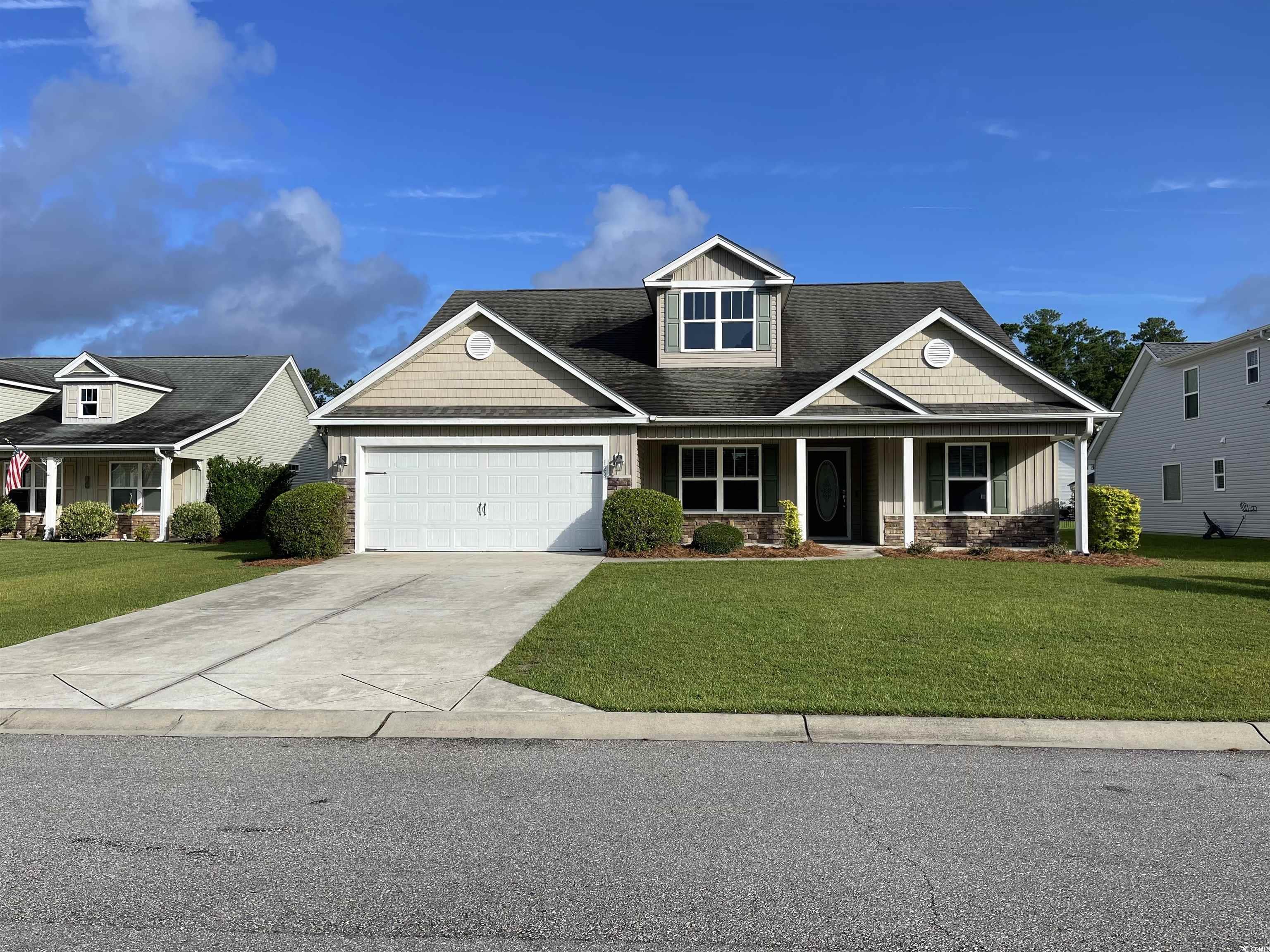

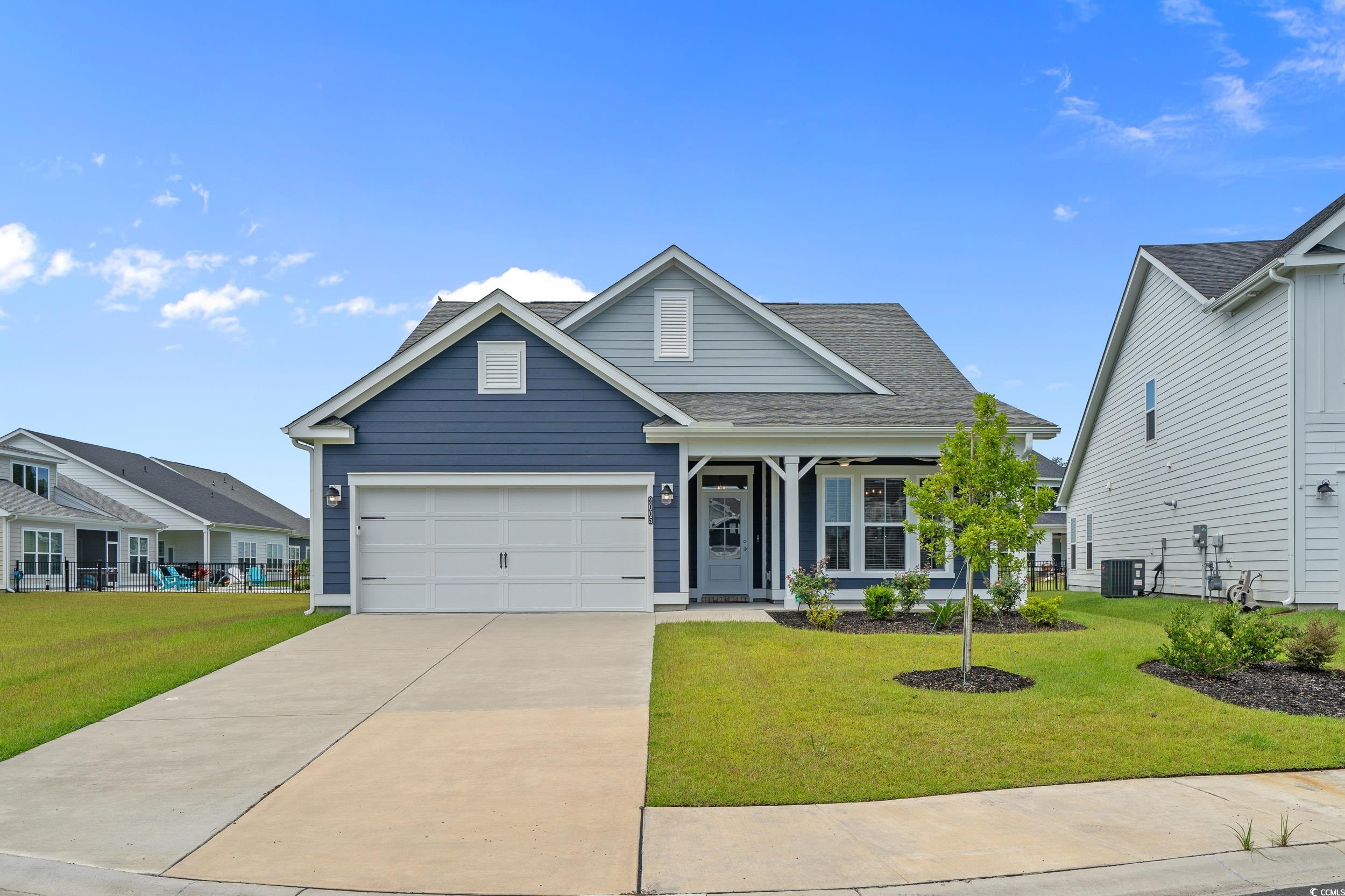
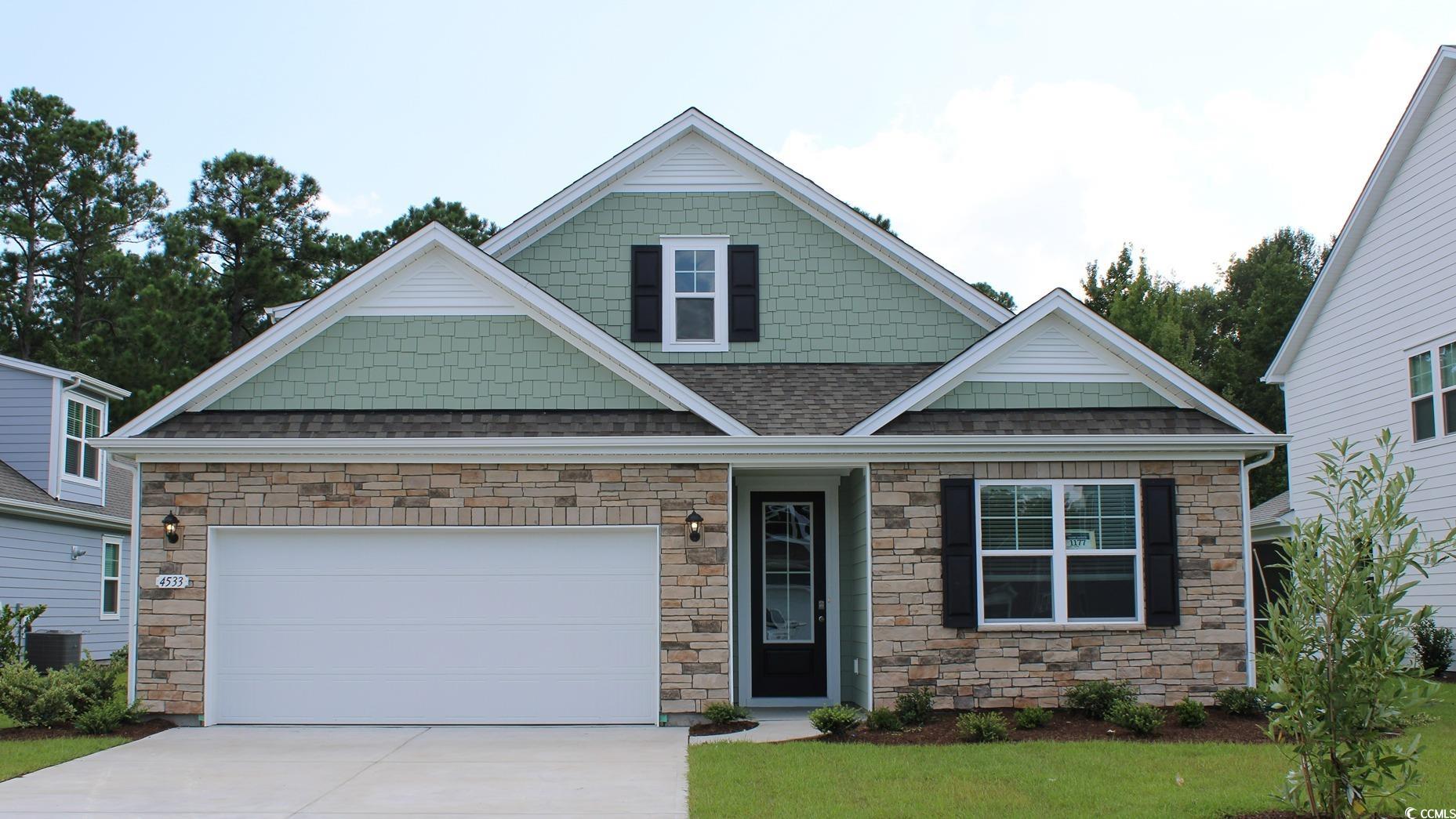
 Provided courtesy of © Copyright 2025 Coastal Carolinas Multiple Listing Service, Inc.®. Information Deemed Reliable but Not Guaranteed. © Copyright 2025 Coastal Carolinas Multiple Listing Service, Inc.® MLS. All rights reserved. Information is provided exclusively for consumers’ personal, non-commercial use, that it may not be used for any purpose other than to identify prospective properties consumers may be interested in purchasing.
Images related to data from the MLS is the sole property of the MLS and not the responsibility of the owner of this website. MLS IDX data last updated on 07-22-2025 1:00 PM EST.
Any images related to data from the MLS is the sole property of the MLS and not the responsibility of the owner of this website.
Provided courtesy of © Copyright 2025 Coastal Carolinas Multiple Listing Service, Inc.®. Information Deemed Reliable but Not Guaranteed. © Copyright 2025 Coastal Carolinas Multiple Listing Service, Inc.® MLS. All rights reserved. Information is provided exclusively for consumers’ personal, non-commercial use, that it may not be used for any purpose other than to identify prospective properties consumers may be interested in purchasing.
Images related to data from the MLS is the sole property of the MLS and not the responsibility of the owner of this website. MLS IDX data last updated on 07-22-2025 1:00 PM EST.
Any images related to data from the MLS is the sole property of the MLS and not the responsibility of the owner of this website.