
CoastalSands.com
Viewing Listing MLS# 2515179
Murrells Inlet, SC 29576
- 4Beds
- 3Full Baths
- N/AHalf Baths
- 2,148SqFt
- 2015Year Built
- 0.28Acres
- MLS# 2515179
- Residential
- Detached
- Active
- Approx Time on Market1 month, 1 day
- AreaMyrtle Beach Area--South of 544 & West of 17 Bypass M.i. Horry County
- CountyHorry
- Subdivision International Club - Brookefield Estates
Overview
Now available in Brookfield Estates at International Club! Located on a quiet cul-de-sac, this well-maintained 4-bedroom, 3-bathroom Crepe Myrtle floor plan offers a spacious layout with thoughtful upgrades throughout. Most of the living space is on the main level, featuring two guest bedrooms with a shared full bath, a spacious primary suite with tray ceiling, custom walk-in closet, and private bath, plus a formal dining area that opens into a warm living room with hardwood floors and a gas fireplace. Upstairs includes a private bedroom and full bathideal for guests or a dedicated home office. Each bedroom and the kitchen are equipped with mini-split HVAC units for personalized climate control. The kitchen features granite countertops, upgraded GE appliances, a Bosch dishwasher, and additional storage near the laundry area. Enjoy year-round comfort in the four-seasons lanai with EZ Breeze windows and its own mini-split HVAC unit, which opens to an extended, epoxy-coated patio and a fire pit areaperfect for relaxing or entertaining. Additional upgrades include an epoxy-coated 2-car garage with new garage door windows and springs, a whole-house generator, hurricane shutters, new exterior shutters on the lower front windows, an irrigation system, black aluminum fencing, outdoor security cameras, and a whole-house water filtration system just to name a few. Brookfield Estates is a natural gas community adjacent to the International Club Golf Course, offering amenities such as a pool, pavilion, playground, and picnic area. Conveniently located near Garden City Beach, Huntington Beach State Park, Wacca Wache Marina, and top-rated St. James schools plus more. Whether you're looking for a primary residence or a second home, this exceptional property truly has it all, style, comfort, and function. Schedule your private showing today!
Open House Info
Openhouse Start Time:
Sunday, July 20th, 2025 @ 1:00 PM
Openhouse End Time:
Sunday, July 20th, 2025 @ 4:00 PM
Openhouse Remarks: Open House hosted by Patricia Tovar, MCMT Global Team.
Agriculture / Farm
Grazing Permits Blm: ,No,
Horse: No
Grazing Permits Forest Service: ,No,
Grazing Permits Private: ,No,
Irrigation Water Rights: ,No,
Farm Credit Service Incl: ,No,
Other Equipment: Generator
Crops Included: ,No,
Association Fees / Info
Hoa Frequency: Monthly
Hoa Fees: 135
Hoa: Yes
Hoa Includes: CommonAreas, Internet, LegalAccounting, Pools, Trash
Community Features: Clubhouse, GolfCartsOk, RecreationArea, LongTermRentalAllowed, Pool
Assoc Amenities: Clubhouse, OwnerAllowedGolfCart, OwnerAllowedMotorcycle, PetRestrictions
Bathroom Info
Total Baths: 3.00
Fullbaths: 3
Room Dimensions
Bedroom1: 13 x 10
Bedroom2: 13 x 10
DiningRoom: 12 x 10
Kitchen: 11 x 9
PrimaryBedroom: 13 x 15
Room Level
Bedroom1: Main
Bedroom2: Main
Bedroom3: Second
PrimaryBedroom: Main
Room Features
DiningRoom: SeparateFormalDiningRoom
Kitchen: BreakfastBar, BreakfastArea, Pantry, StainlessSteelAppliances, SolidSurfaceCounters
LivingRoom: CeilingFans, Fireplace, VaultedCeilings
Other: BedroomOnMainLevel, EntranceFoyer
Bedroom Info
Beds: 4
Building Info
New Construction: No
Levels: OneAndOneHalf
Year Built: 2015
Mobile Home Remains: ,No,
Zoning: SF 8.5
Style: Traditional
Construction Materials: VinylSiding
Buyer Compensation
Exterior Features
Spa: No
Patio and Porch Features: FrontPorch, Patio, Porch, Screened
Window Features: Skylights
Pool Features: Community, OutdoorPool
Foundation: Slab
Exterior Features: Fence, SprinklerIrrigation, Other, Patio
Financial
Lease Renewal Option: ,No,
Garage / Parking
Parking Capacity: 4
Garage: Yes
Carport: No
Parking Type: Attached, Garage, TwoCarGarage, GarageDoorOpener
Open Parking: No
Attached Garage: Yes
Garage Spaces: 2
Green / Env Info
Interior Features
Floor Cover: Carpet, Tile, Wood
Fireplace: Yes
Laundry Features: WasherHookup
Furnished: Unfurnished
Interior Features: Fireplace, Other, SplitBedrooms, Skylights, BreakfastBar, BedroomOnMainLevel, BreakfastArea, EntranceFoyer, StainlessSteelAppliances, SolidSurfaceCounters
Appliances: Dishwasher, Disposal, Microwave, Range, Refrigerator, WaterPurifier
Lot Info
Lease Considered: ,No,
Lease Assignable: ,No,
Acres: 0.28
Land Lease: No
Lot Description: CulDeSac, CityLot, IrregularLot
Misc
Pool Private: No
Pets Allowed: OwnerOnly, Yes
Offer Compensation
Other School Info
Property Info
County: Horry
View: No
Senior Community: No
Stipulation of Sale: None
Habitable Residence: ,No,
Property Sub Type Additional: Detached
Property Attached: No
Security Features: SmokeDetectors
Disclosures: CovenantsRestrictionsDisclosure,SellerDisclosure
Rent Control: No
Construction: Resale
Room Info
Basement: ,No,
Sold Info
Sqft Info
Building Sqft: 2580
Living Area Source: PublicRecords
Sqft: 2148
Tax Info
Unit Info
Utilities / Hvac
Heating: Central, Gas
Cooling: CentralAir
Electric On Property: No
Cooling: Yes
Utilities Available: CableAvailable, ElectricityAvailable, NaturalGasAvailable, PhoneAvailable, SewerAvailable, UndergroundUtilities, WaterAvailable
Heating: Yes
Water Source: Public
Waterfront / Water
Waterfront: No
Schools
Elem: Saint James Elementary School
Middle: Saint James Middle School
High: Saint James High School
Courtesy of Cb Sea Coast Advantage Cf - Office: 843-903-4400

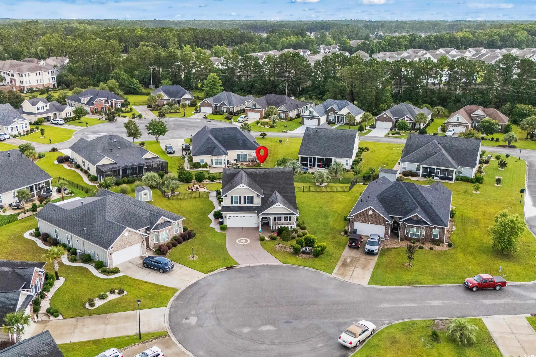


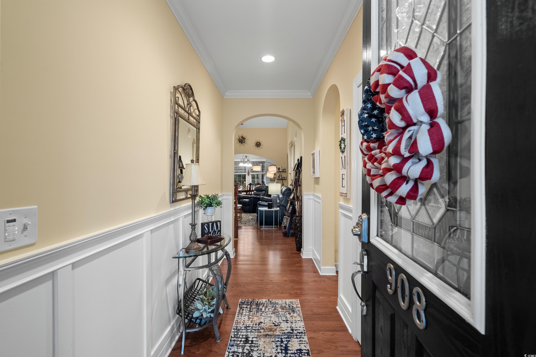
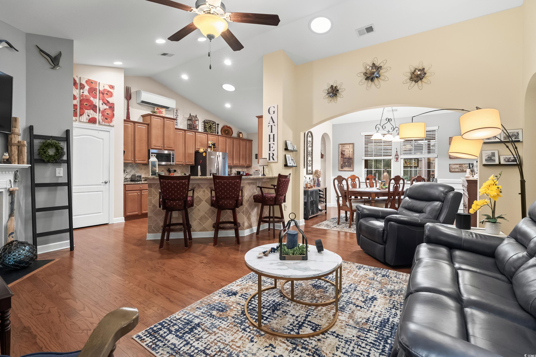
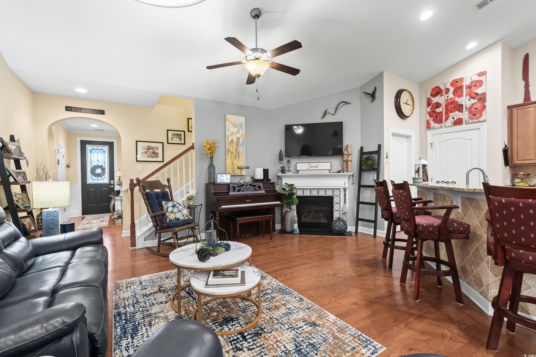
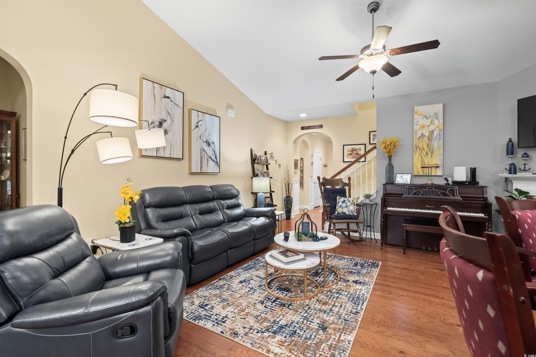
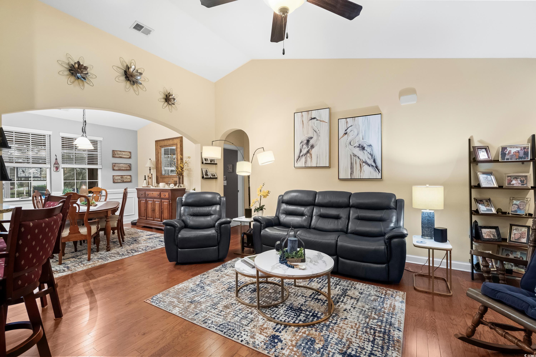
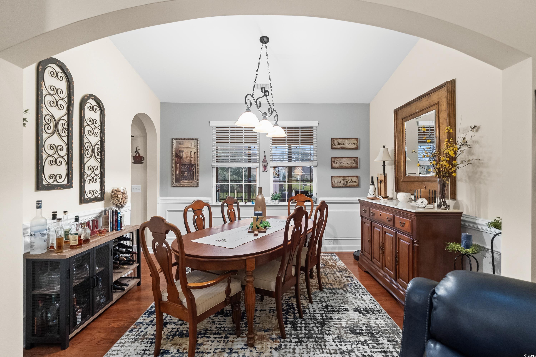

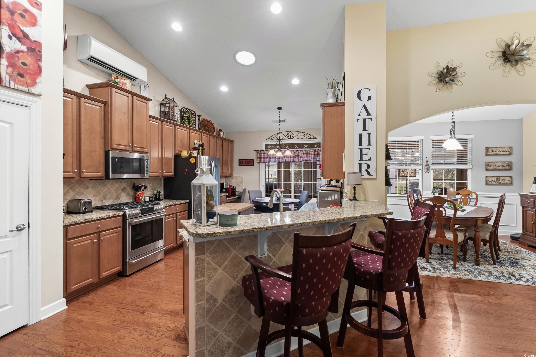
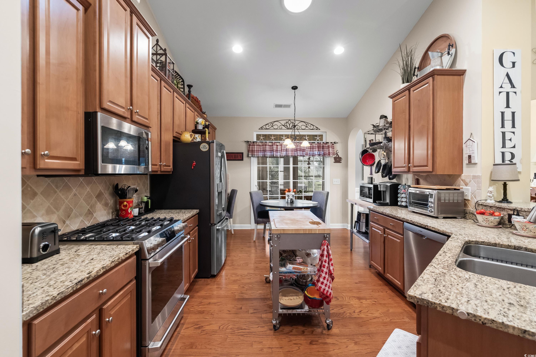
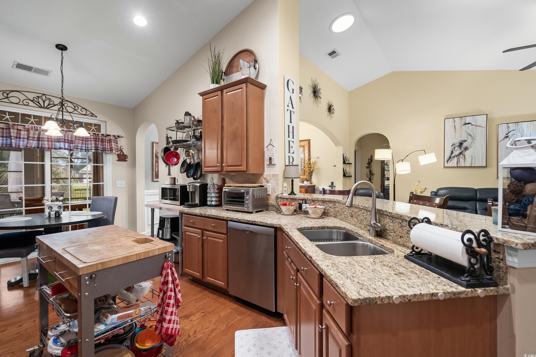
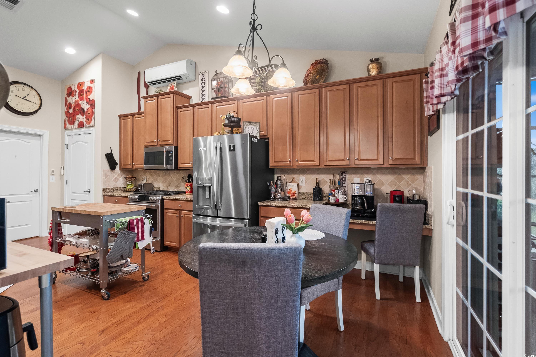
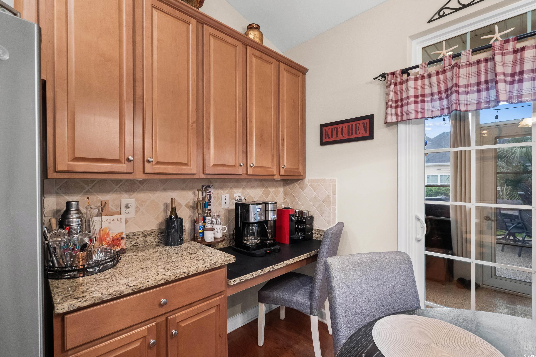
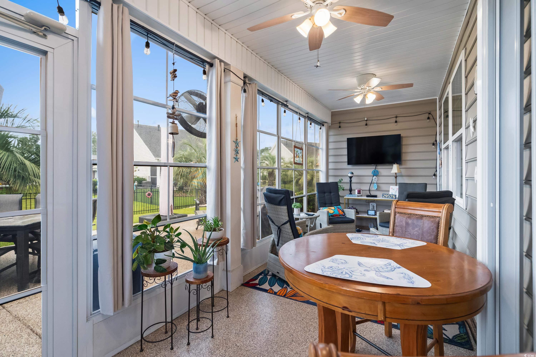




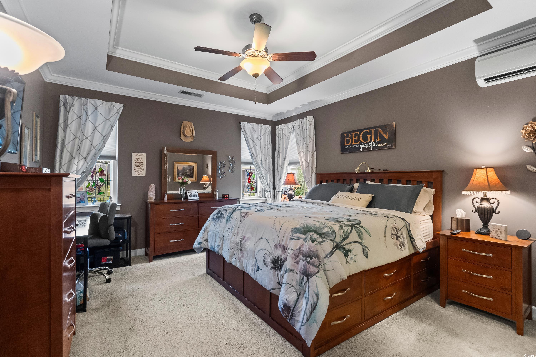






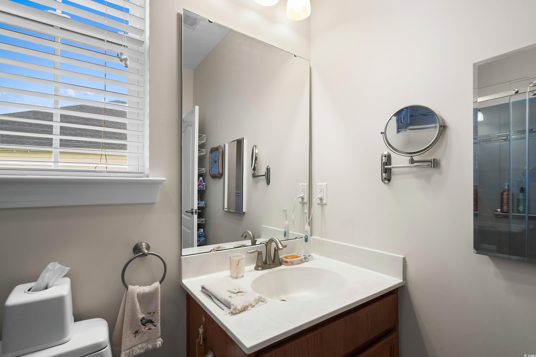

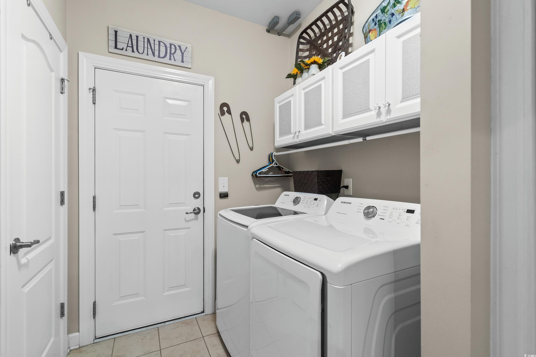






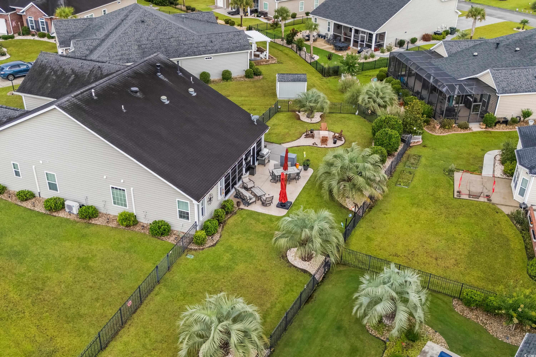

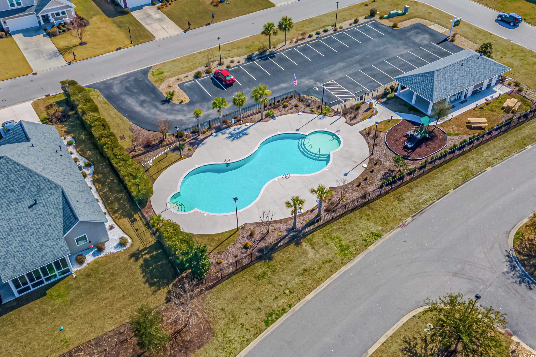

 MLS# 2517496
MLS# 2517496 
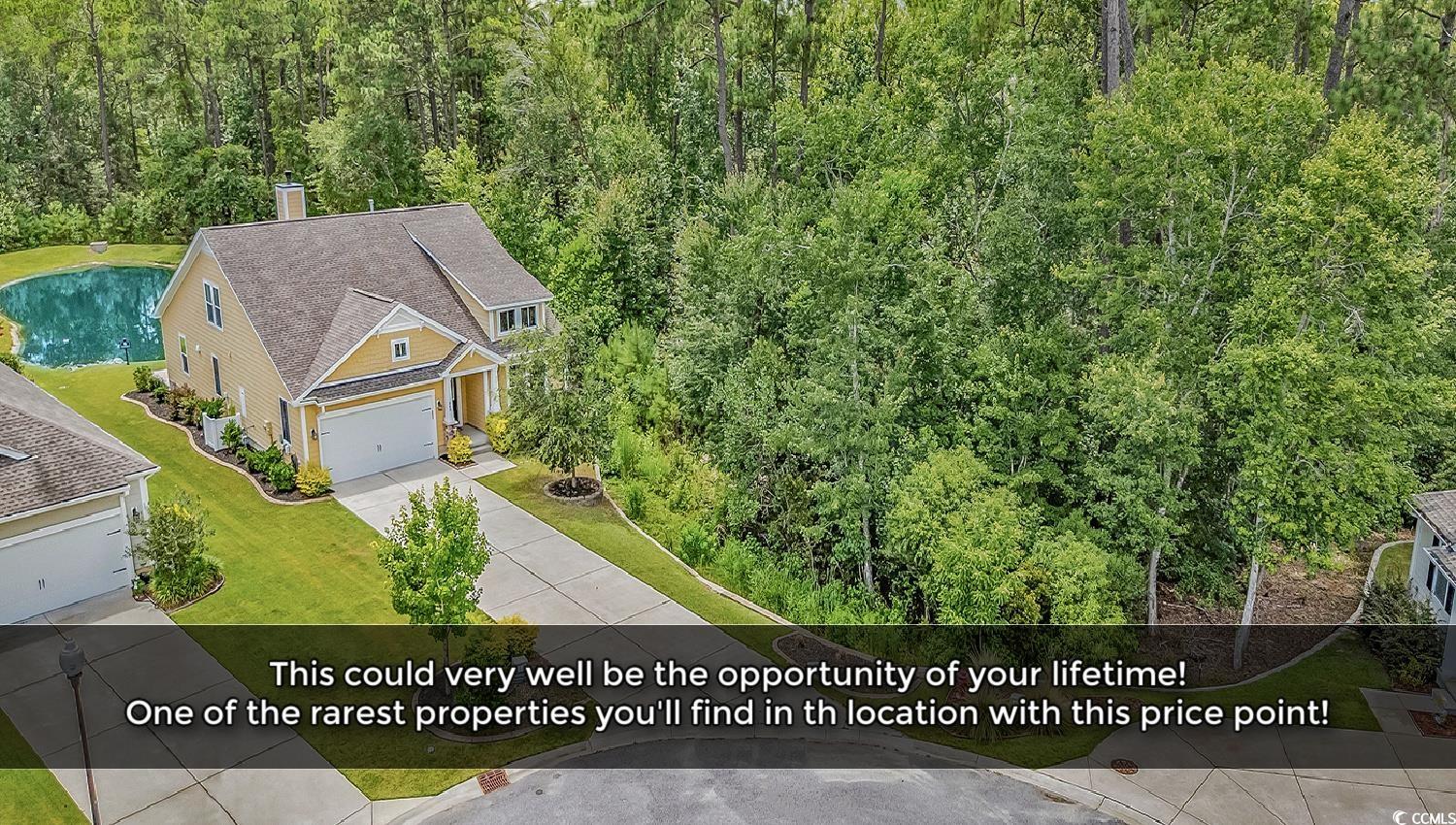
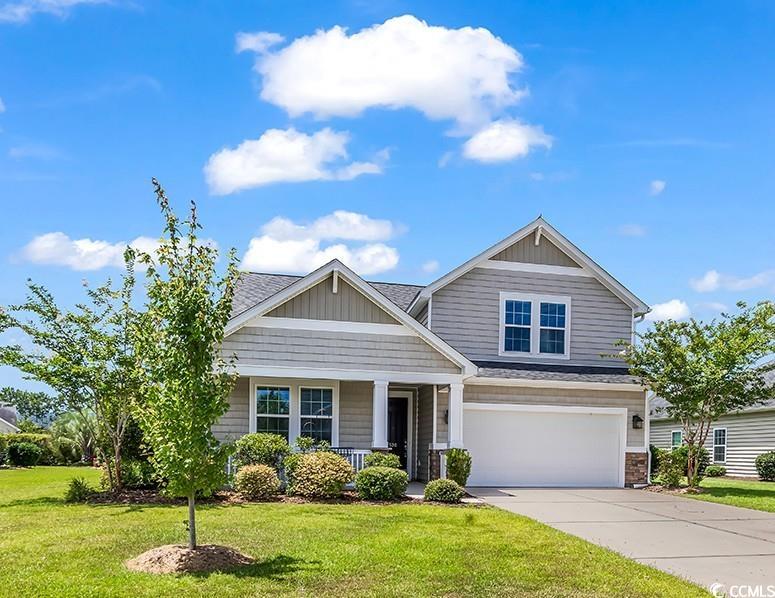
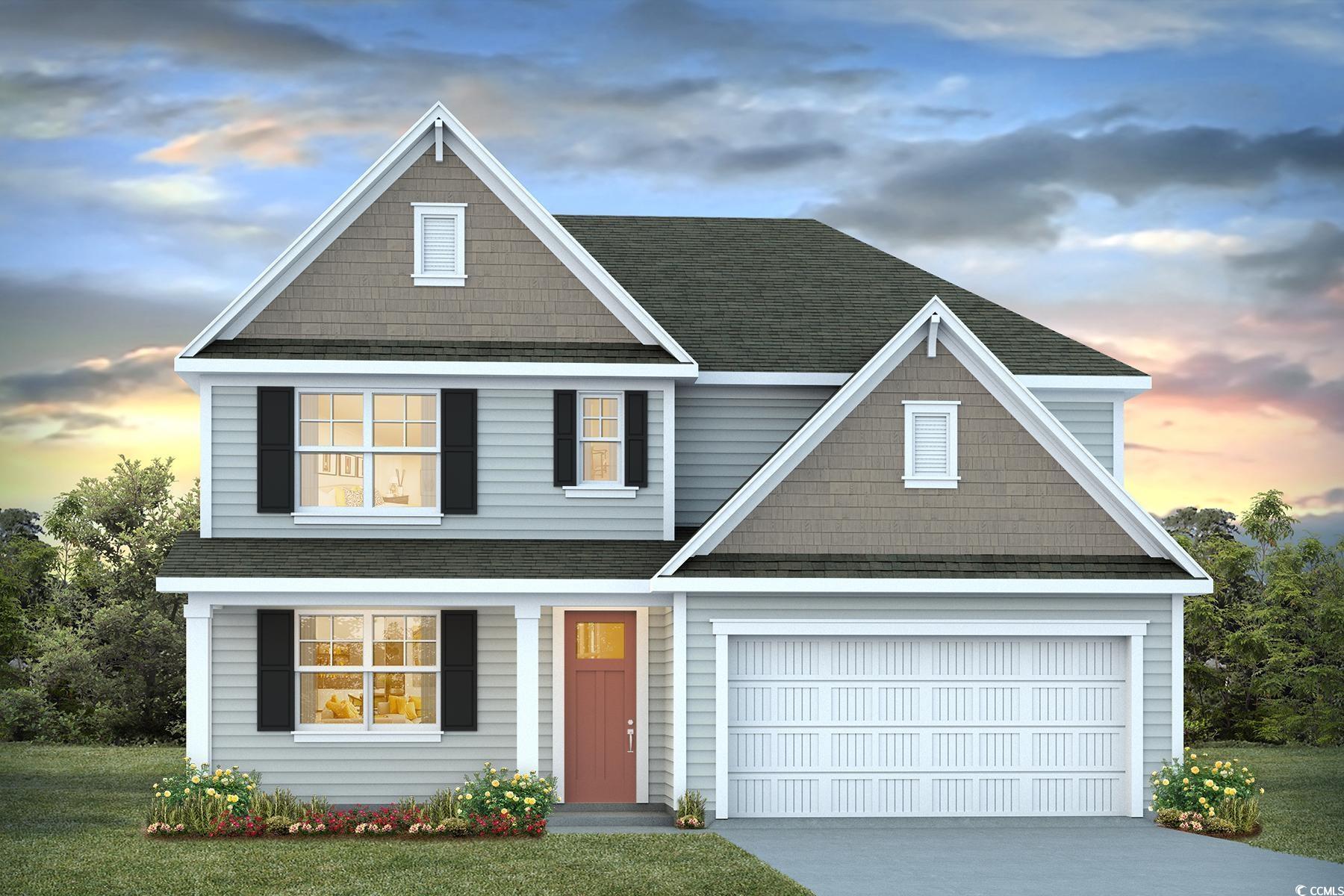
 Provided courtesy of © Copyright 2025 Coastal Carolinas Multiple Listing Service, Inc.®. Information Deemed Reliable but Not Guaranteed. © Copyright 2025 Coastal Carolinas Multiple Listing Service, Inc.® MLS. All rights reserved. Information is provided exclusively for consumers’ personal, non-commercial use, that it may not be used for any purpose other than to identify prospective properties consumers may be interested in purchasing.
Images related to data from the MLS is the sole property of the MLS and not the responsibility of the owner of this website. MLS IDX data last updated on 07-20-2025 11:45 PM EST.
Any images related to data from the MLS is the sole property of the MLS and not the responsibility of the owner of this website.
Provided courtesy of © Copyright 2025 Coastal Carolinas Multiple Listing Service, Inc.®. Information Deemed Reliable but Not Guaranteed. © Copyright 2025 Coastal Carolinas Multiple Listing Service, Inc.® MLS. All rights reserved. Information is provided exclusively for consumers’ personal, non-commercial use, that it may not be used for any purpose other than to identify prospective properties consumers may be interested in purchasing.
Images related to data from the MLS is the sole property of the MLS and not the responsibility of the owner of this website. MLS IDX data last updated on 07-20-2025 11:45 PM EST.
Any images related to data from the MLS is the sole property of the MLS and not the responsibility of the owner of this website.