
CoastalSands.com
Viewing Listing MLS# 2002410
Murrells Inlet, SC 29576
- 4Beds
- 4Full Baths
- 1Half Baths
- 3,100SqFt
- 2004Year Built
- 0.37Acres
- MLS# 2002410
- Residential
- Detached
- Sold
- Approx Time on Market2 months, 11 days
- AreaMurrells Inlet - Georgetown County
- CountyGeorgetown
- Subdivision Prince Creek - Linksbrook
Overview
Located in prestigious Linksbrook at Prince Creek, this master planned community is surrounded by Tom Fazios Tournament Players Club (TPC). Many of the homes are surrounded by scenic golf course views, and residents have access to on-site swimming pools, marina access, lavish landscaping, and distinguished schools, tennis courts and club houses. Totally renovated from top to bottom, this 4 bedroom, 4.5 bath home has approximately 3400 sq ft. Meticulously designed, this residence offers quality details throughout with modern and fashion forward designs. The spacious open floor plan has a true great room with impressive 12 ft ceilings, custom wood wall panels, gas fireplace with a beautiful mantel, built in alcove for an entertainment center, gorgeous new floors, canned lighting and a beautiful ceiling fan. Elegant custom columns surround the formal dining room, chair railing, spectacular tray ceilings and a gorgeous chandelier add sophistication and character to this home. This fabulous floor plan is perfect for entertaining and its perfect for families of all sizes. Gourmet kitchen with 42-inch custom cherry wood cabinetry with rollouts, absolutely stunning new top level granite counter tops, custom backsplash, a spacious work island with plenty of room to prepare meals also serves as an informal dining area with lots of storage space. An enormous breakfast bar with exquisite granite counters separates the kitchen and the great room. Brand new stainless-steel appliances include refrigerator, range, microwave, and a dishwasher. In addition, this enormous kitchen has a huge breakfast nook for informal dining which is the perfect place to enjoy daily meals with your family. Under the counter lighting, tons of canned lights and beautiful light fixtures illuminate the kitchen. This kitchen is complete with a huge pantry and a custom-built desk for your computer and keep you organized. Absolutely stunning vinyl wood floors were just installed throughout the living room, formal dining room, foyer, kitchen, laundry room and all four and one-half baths. These floors will keep their beauty for years to come as they are scratch resistant and waterproof. All of the interior walls, doors, trim, and ceilings have been painted in trendy colors to compliment the new flooring. New carpet was just installed in the bedrooms. Spacious master bedroom suite with 10 ft tray ceilings will accommodate a king size bed with plenty of room for a sitting area under the picture window. The master bathroom includes his and her custom cherry vanities, over-sized Jacuzzi tub, and a large walk in shower. His and her walk-in closets completes this fabulous master suite. A very large 2nd master bedroom with its own private bathroom and a walk-in closet is located on the first floor and would be the perfect Mother-In-Law suite. It has 10 ft vaulted ceilings, a picture window with a sitting area and a beautiful ceiling fan. The third gigantic bedroom with a private bathroom, and a walk-in closet is located on the second floor. A generously sized fourth bedroom is located on the first floor and it has a full bathroom beside it. The spacious home office with tray ceilings could also serve as a 5th bedroom. Theres a half bath for guests on the first floor. The enclosed screen porch is perfect for relaxing and enjoying your morning coffee while listening to the birds chirp in the backyard. The laundry room has shelving for additional storage. The over-sized two car garage contains a large laundry sink and offers storage for lawn mowers and gardening tools. This home comes complete with window covers in the event of hurricanes. The yard is professionally landscaped and has plenty of room for the children and pets to run and play. Located in the Murrells Inlet Area which is home to the fishing villiage of Murrells Inlet was once the lair of the infamous pirate Blackbeard. ... And when visiting what is known as the seafood capital of SC, a delicious meal awaits.
Sale Info
Listing Date: 02-01-2020
Sold Date: 04-13-2020
Aprox Days on Market:
2 month(s), 11 day(s)
Listing Sold:
5 Year(s), 3 month(s), 16 day(s) ago
Asking Price: $369,900
Selling Price: $369,900
Price Difference:
Same as list price
Agriculture / Farm
Grazing Permits Blm: ,No,
Horse: No
Grazing Permits Forest Service: ,No,
Grazing Permits Private: ,No,
Irrigation Water Rights: ,No,
Farm Credit Service Incl: ,No,
Crops Included: ,No,
Association Fees / Info
Hoa Frequency: Monthly
Hoa Fees: 95
Hoa: 1
Hoa Includes: AssociationManagement, CommonAreas, CableTV, LegalAccounting, Pools, Security, Trash
Community Features: Clubhouse, GolfCartsOK, Pool, RecreationArea, TennisCourts, LongTermRentalAllowed
Assoc Amenities: Clubhouse, OwnerAllowedGolfCart, Pool, PetRestrictions, TennisCourts
Bathroom Info
Total Baths: 5.00
Halfbaths: 1
Fullbaths: 4
Bedroom Info
Beds: 4
Building Info
New Construction: No
Levels: Two
Year Built: 2004
Mobile Home Remains: ,No,
Zoning: res
Style: Traditional
Construction Materials: VinylSiding
Buyer Compensation
Exterior Features
Spa: Yes
Patio and Porch Features: FrontPorch, Patio, Porch, Screened
Pool Features: Association, Community
Foundation: Slab
Exterior Features: SprinklerIrrigation, Patio
Financial
Lease Renewal Option: ,No,
Garage / Parking
Parking Capacity: 6
Garage: Yes
Carport: No
Parking Type: Attached, Garage, TwoCarGarage, GarageDoorOpener
Open Parking: No
Attached Garage: Yes
Garage Spaces: 2
Green / Env Info
Green Energy Efficient: Doors, Windows
Interior Features
Floor Cover: Carpet, Vinyl, Wood
Door Features: InsulatedDoors
Fireplace: Yes
Laundry Features: WasherHookup
Furnished: Unfurnished
Interior Features: Attic, Fireplace, HotTubSpa, PermanentAtticStairs, SplitBedrooms, WindowTreatments, BreakfastBar, BedroomonMainLevel, BreakfastArea, EntranceFoyer, KitchenIsland, StainlessSteelAppliances, SolidSurfaceCounters
Appliances: Dishwasher, Disposal, Microwave, Range, Refrigerator, RangeHood
Lot Info
Lease Considered: ,No,
Lease Assignable: ,No,
Acres: 0.37
Lot Size: 34 x 159 x 87 x 90 x 149
Land Lease: No
Lot Description: CulDeSac, IrregularLot, OutsideCityLimits
Misc
Pool Private: No
Pets Allowed: OwnerOnly, Yes
Offer Compensation
Other School Info
Property Info
County: Georgetown
View: No
Senior Community: No
Stipulation of Sale: None
Property Sub Type Additional: Detached
Property Attached: No
Security Features: SecuritySystem, SmokeDetectors
Disclosures: CovenantsRestrictionsDisclosure,SellerDisclosure
Rent Control: No
Construction: Resale
Room Info
Basement: ,No,
Sold Info
Sold Date: 2020-04-13T00:00:00
Sqft Info
Building Sqft: 3400
Living Area Source: Estimated
Sqft: 3100
Tax Info
Tax Legal Description: Lot 213 The Barony @Links
Unit Info
Utilities / Hvac
Heating: Central
Cooling: CentralAir
Electric On Property: No
Cooling: Yes
Utilities Available: CableAvailable, ElectricityAvailable, PhoneAvailable, SewerAvailable, UndergroundUtilities, WaterAvailable
Heating: Yes
Water Source: Public
Waterfront / Water
Waterfront: No
Courtesy of Allstars Realty - Myrtle Beach
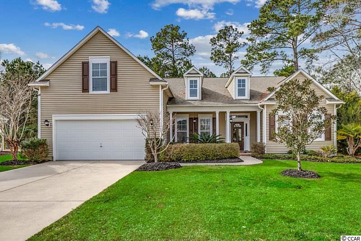
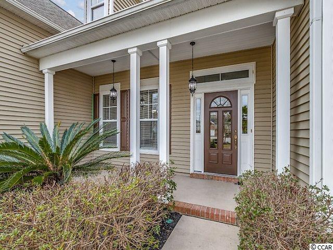
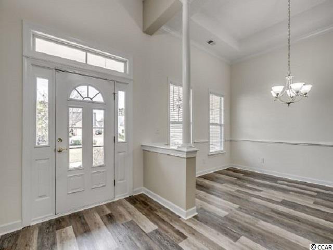
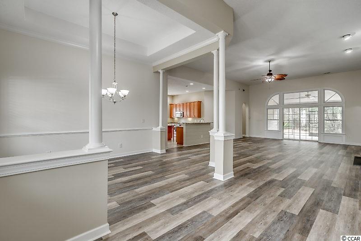
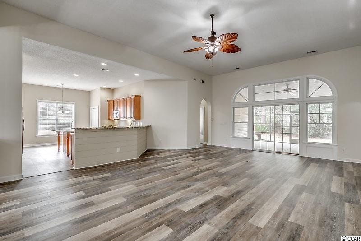
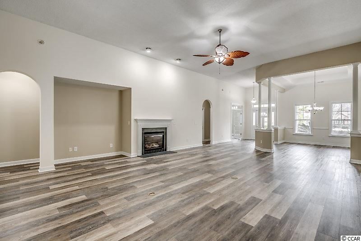
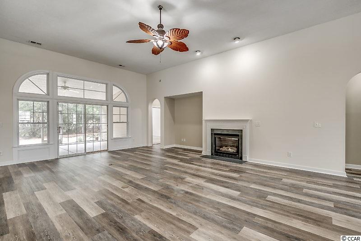
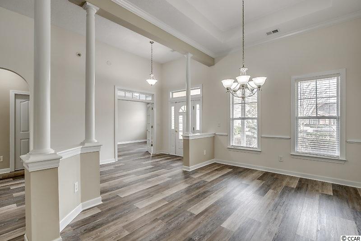
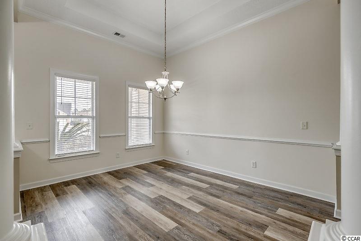
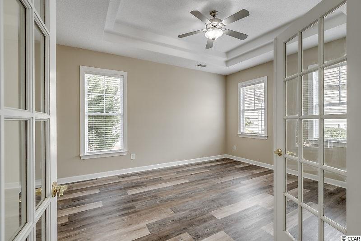
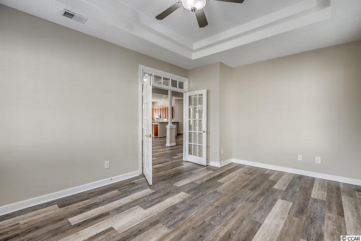
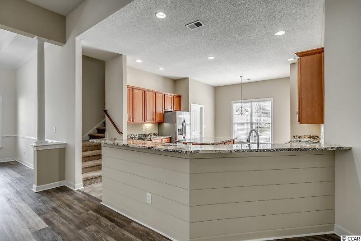
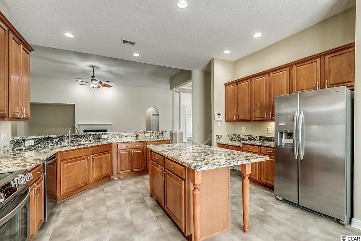
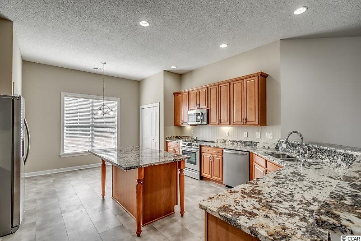
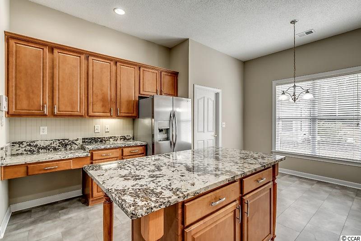
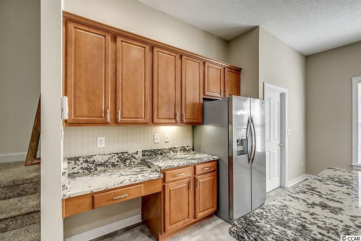
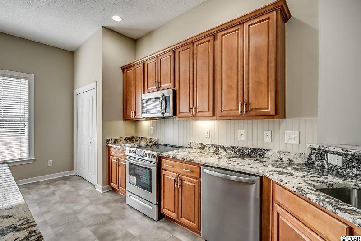
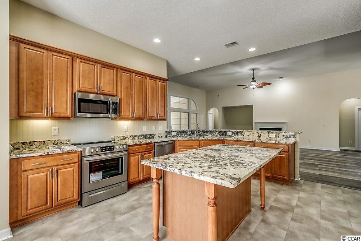
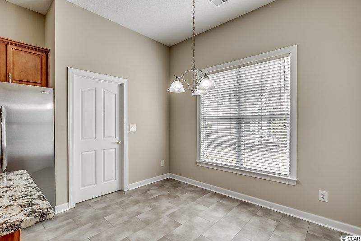
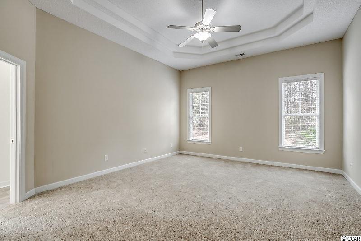
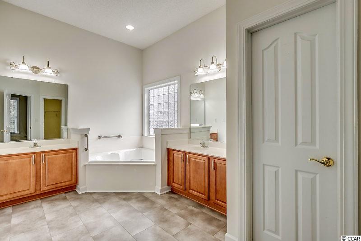
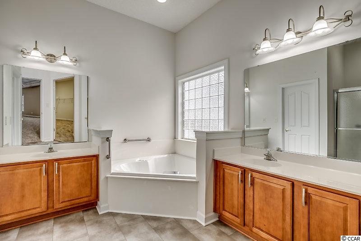
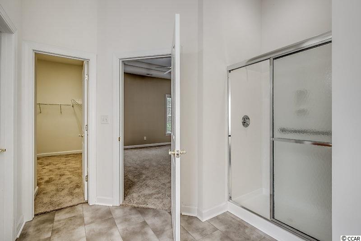
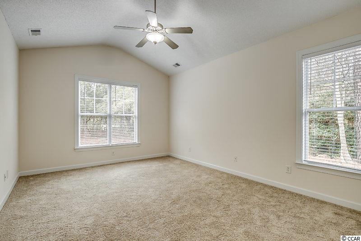
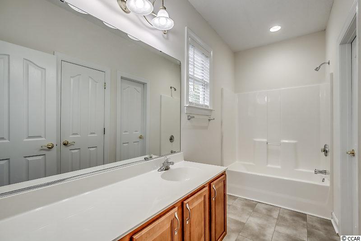
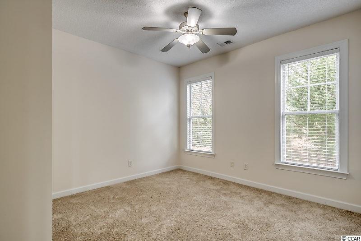
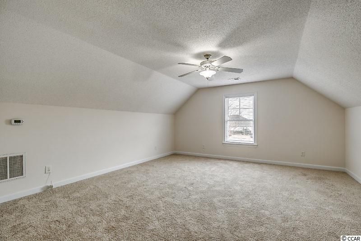
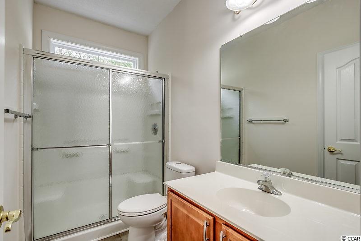
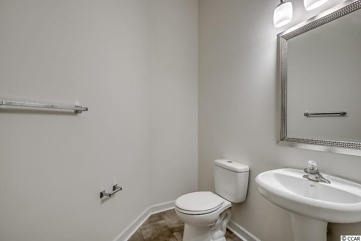
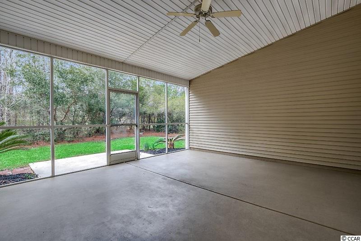
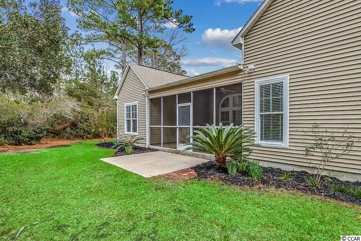
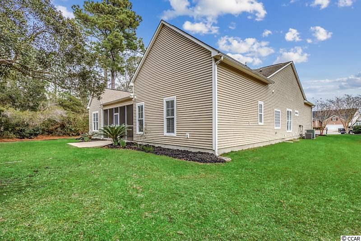
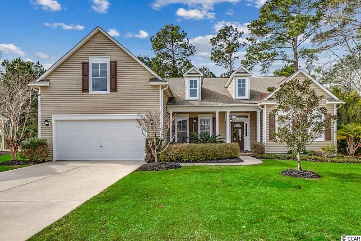
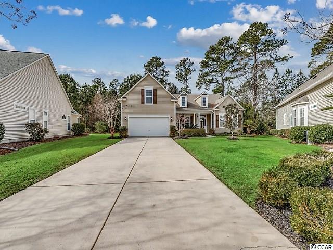
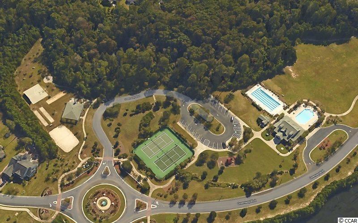
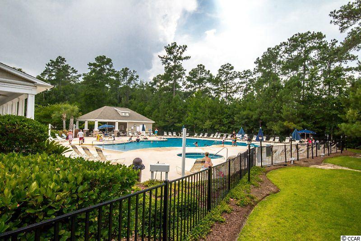
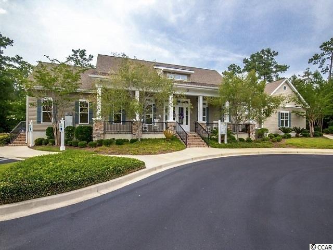
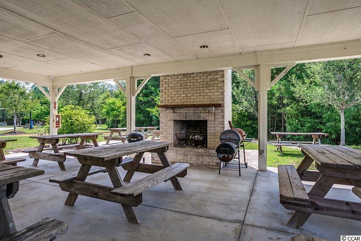
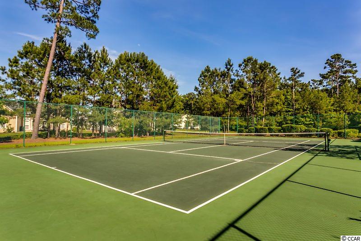
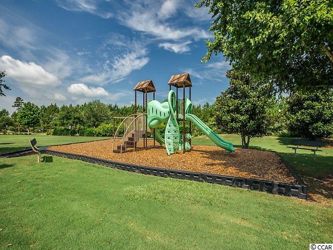
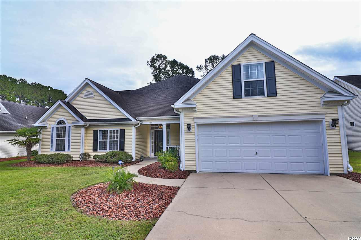
 MLS# 2021599
MLS# 2021599 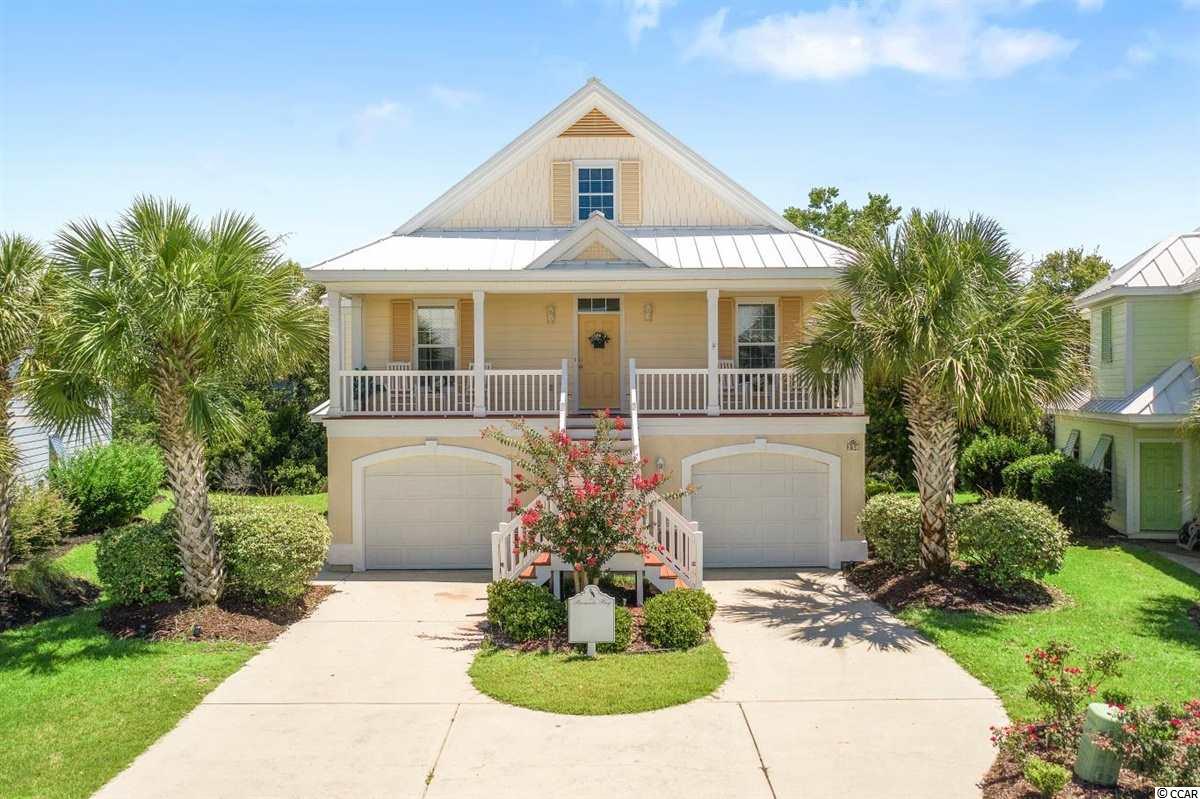
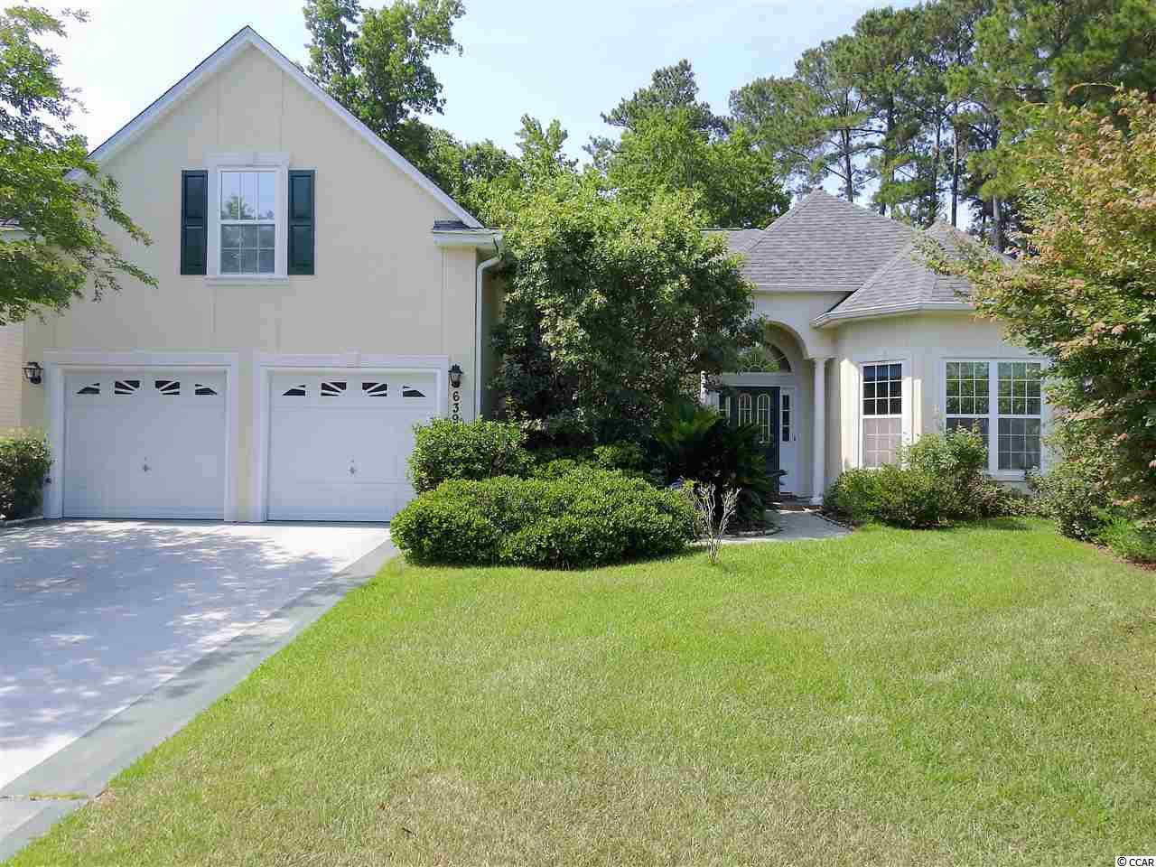
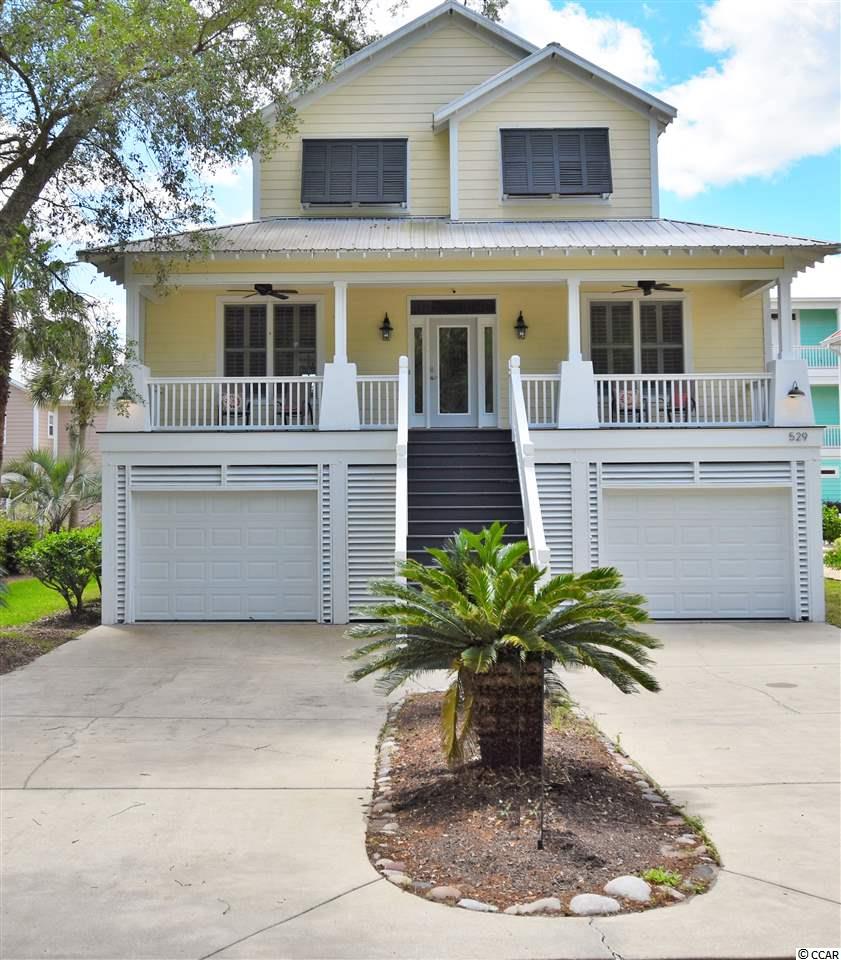
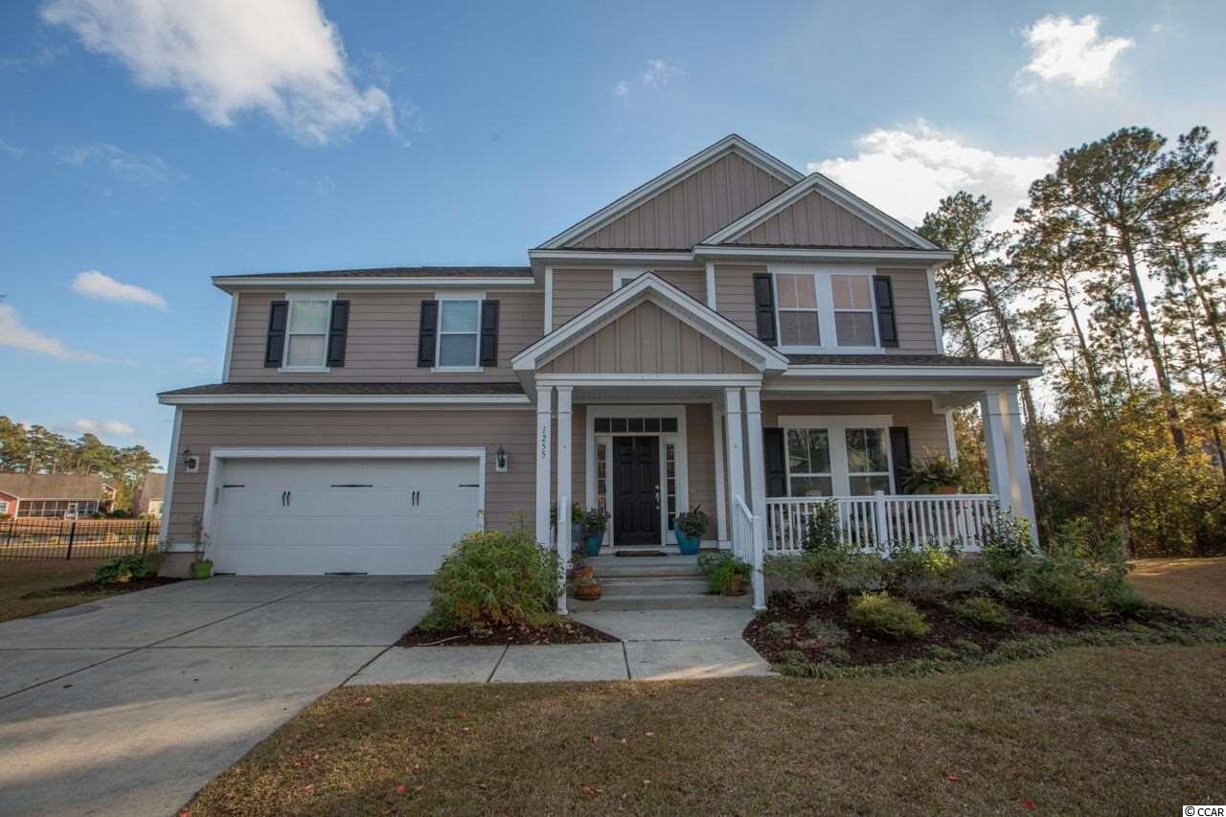
 Provided courtesy of © Copyright 2025 Coastal Carolinas Multiple Listing Service, Inc.®. Information Deemed Reliable but Not Guaranteed. © Copyright 2025 Coastal Carolinas Multiple Listing Service, Inc.® MLS. All rights reserved. Information is provided exclusively for consumers’ personal, non-commercial use, that it may not be used for any purpose other than to identify prospective properties consumers may be interested in purchasing.
Images related to data from the MLS is the sole property of the MLS and not the responsibility of the owner of this website. MLS IDX data last updated on 07-29-2025 9:45 PM EST.
Any images related to data from the MLS is the sole property of the MLS and not the responsibility of the owner of this website.
Provided courtesy of © Copyright 2025 Coastal Carolinas Multiple Listing Service, Inc.®. Information Deemed Reliable but Not Guaranteed. © Copyright 2025 Coastal Carolinas Multiple Listing Service, Inc.® MLS. All rights reserved. Information is provided exclusively for consumers’ personal, non-commercial use, that it may not be used for any purpose other than to identify prospective properties consumers may be interested in purchasing.
Images related to data from the MLS is the sole property of the MLS and not the responsibility of the owner of this website. MLS IDX data last updated on 07-29-2025 9:45 PM EST.
Any images related to data from the MLS is the sole property of the MLS and not the responsibility of the owner of this website.