
CoastalSands.com
Viewing Listing MLS# 2504636
Conway, SC 29526
- 3Beds
- 2Full Baths
- N/AHalf Baths
- 1,387SqFt
- 2013Year Built
- 0.36Acres
- MLS# 2504636
- Residential
- Detached
- Active
- Approx Time on Market5 months,
- AreaConway To Longs Area--Between Rt. 905 & Waccamaw River
- CountyHorry
- Subdivision Shell Bay
Overview
Move-In Ready 3-Bedroom Home with Pond Views, Modern Upgrades & RV/Boat Storage - Priced to Sell! Welcome to this beautifully maintained and 3-bedroom, 2-bathroom home in a peaceful neighborhood in Conway, SC. Built in 2013, this home sits on a generous 0.36-acre lot with no neighbors behind or to the right, offering rare privacy and serene pond views. Step inside to discover 1,757 square feet of open and inviting living space, featuring luxury vinyl plank flooring throughout for a modern, durable, and low-maintenance finish. The spacious living room is highlighted by vaulted ceilings, adding to the bright and airy feel of the home. The kitchen is fully equipped with stainless steel appliances, a pantry, breakfast bar, and a cozy breakfast nookperfect for casual dining or morning coffee. A washer and dryer are also included, making this home truly move-in ready. The large master suite is a peaceful retreat with a private en suite bathroom that includes both a walk-in shower and a soaking tub, perfect for unwinding after a long day. Two additional bedrooms and a second full bathroom provide space for family, guests, or a home office. Outside, enjoy relaxing on the covered front porch or spending time in the spacious backyard shaded by mature trees, with no neighbors to disturb your quiet. As a bonus pools and fences are allowed on this amazing lot! Located just 15 minutes from historic downtown Conway, this home also comes with access to neighborhood RV and boat storage, included in the low HOA feea fantastic bonus for outdoor enthusiasts. And best of all? Its USDA loan eligible, which means you could purchase with 0% down (with approved credit). This one checks all the boxes: location, upgrades, privacy, and affordability. Schedule your private tour todaythis gem wont last long!
Agriculture / Farm
Grazing Permits Blm: ,No,
Horse: No
Grazing Permits Forest Service: ,No,
Grazing Permits Private: ,No,
Irrigation Water Rights: ,No,
Farm Credit Service Incl: ,No,
Crops Included: ,No,
Association Fees / Info
Hoa Frequency: Monthly
Hoa Fees: 21
Hoa: Yes
Community Features: GolfCartsOk, Other, LongTermRentalAllowed
Assoc Amenities: OwnerAllowedGolfCart, OwnerAllowedMotorcycle, Other, PetRestrictions, TenantAllowedGolfCart, TenantAllowedMotorcycle
Bathroom Info
Total Baths: 2.00
Fullbaths: 2
Room Features
DiningRoom: KitchenDiningCombo
FamilyRoom: CeilingFans, VaultedCeilings
Kitchen: BreakfastBar, BreakfastArea, Pantry, StainlessSteelAppliances
LivingRoom: CeilingFans, VaultedCeilings
Other: BedroomOnMainLevel
Bedroom Info
Beds: 3
Building Info
New Construction: No
Levels: One
Year Built: 2013
Mobile Home Remains: ,No,
Zoning: res
Style: Ranch
Construction Materials: VinylSiding
Buyer Compensation
Exterior Features
Spa: No
Patio and Porch Features: RearPorch, FrontPorch, Patio
Foundation: Slab
Exterior Features: Porch, Patio
Financial
Lease Renewal Option: ,No,
Garage / Parking
Parking Capacity: 6
Garage: Yes
Carport: No
Parking Type: Attached, Garage, TwoCarGarage
Open Parking: No
Attached Garage: Yes
Garage Spaces: 2
Green / Env Info
Interior Features
Floor Cover: LuxuryVinyl, LuxuryVinylPlank
Fireplace: No
Laundry Features: WasherHookup
Furnished: Unfurnished
Interior Features: BreakfastBar, BedroomOnMainLevel, BreakfastArea, StainlessSteelAppliances
Appliances: Dishwasher, Disposal, Microwave, Range, Refrigerator
Lot Info
Lease Considered: ,No,
Lease Assignable: ,No,
Acres: 0.36
Land Lease: No
Lot Description: IrregularLot
Misc
Pool Private: No
Pets Allowed: OwnerOnly, Yes
Offer Compensation
Other School Info
Property Info
County: Horry
View: No
Senior Community: No
Stipulation of Sale: None
Habitable Residence: ,No,
View: Lake
Property Sub Type Additional: Detached
Property Attached: No
Disclosures: CovenantsRestrictionsDisclosure,SellerDisclosure
Rent Control: No
Construction: Resale
Room Info
Basement: ,No,
Sold Info
Sqft Info
Building Sqft: 1757
Living Area Source: Estimated
Sqft: 1387
Tax Info
Unit Info
Utilities / Hvac
Heating: Central, Electric
Cooling: CentralAir
Electric On Property: No
Cooling: Yes
Utilities Available: CableAvailable, ElectricityAvailable, PhoneAvailable, SewerAvailable, WaterAvailable
Heating: Yes
Water Source: Public
Waterfront / Water
Waterfront: No
Directions
From downtown Conway take 4th Ave/905 off Main Street. Continue for approximately 8 miles turn right onto Family Farm Road (intoShell Bay community.) Payne Ct. is 2nd right, home will be on the left.Courtesy of Realty One Group Dockside
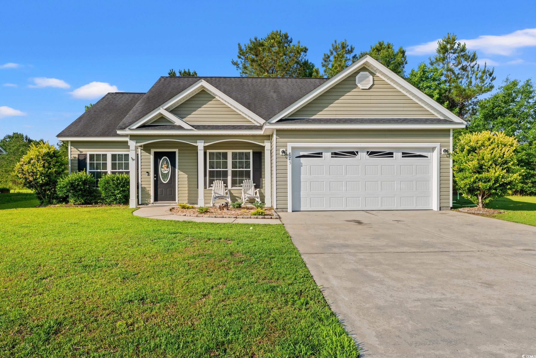

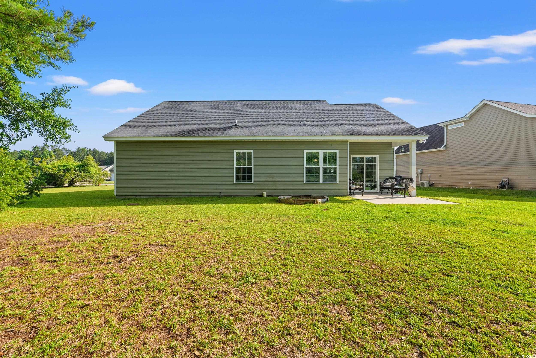
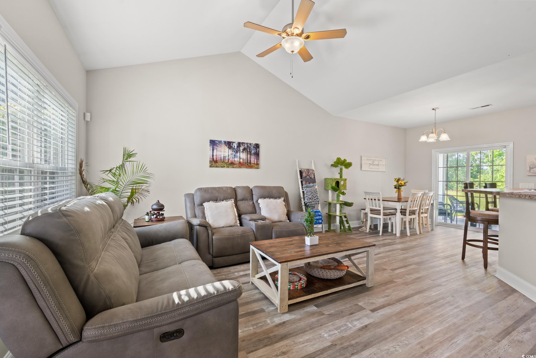
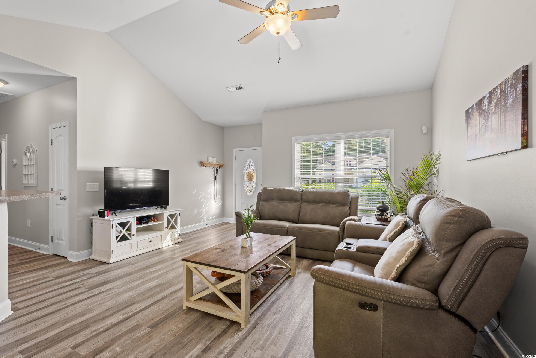

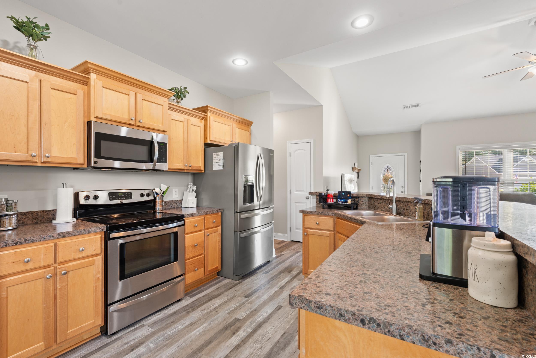
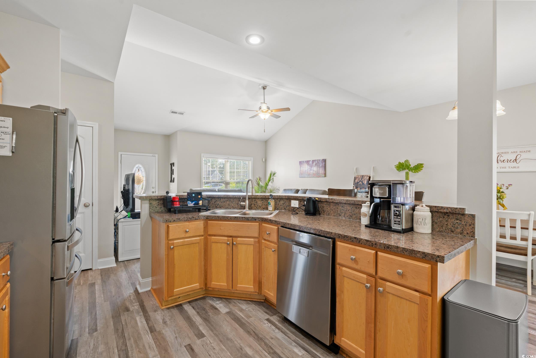
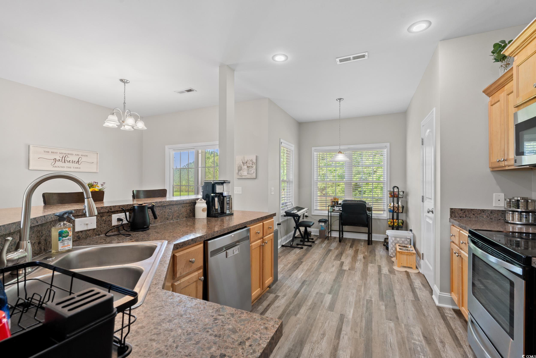
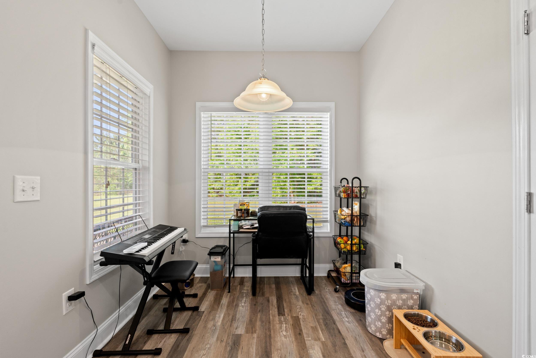
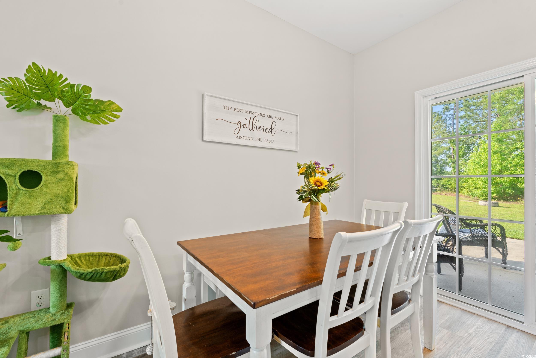
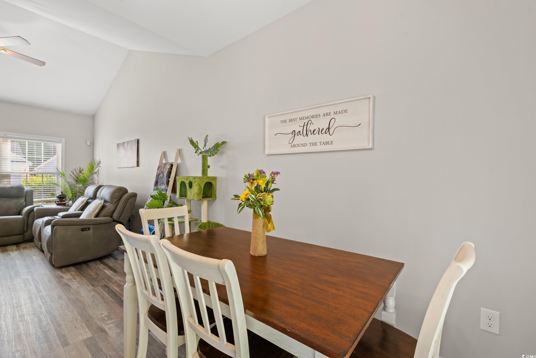
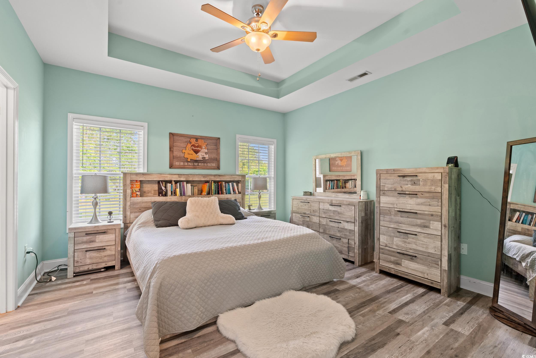
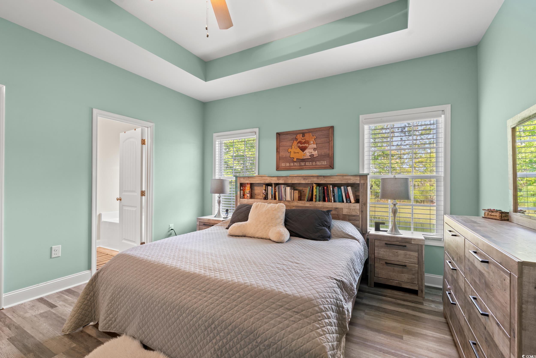

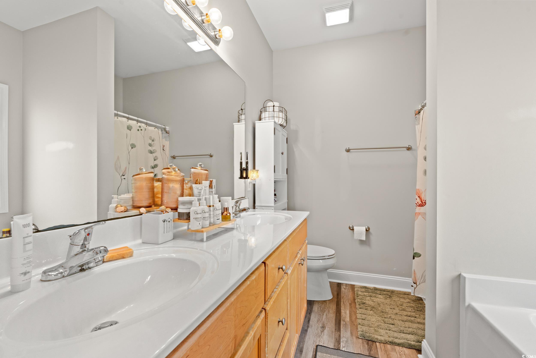
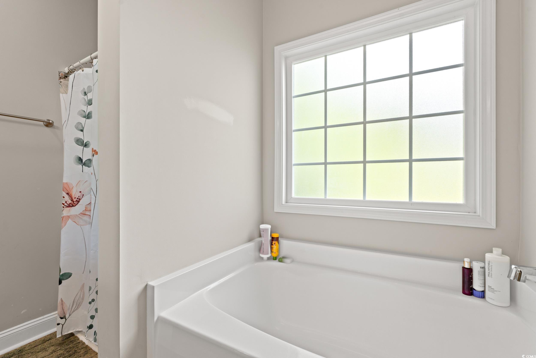
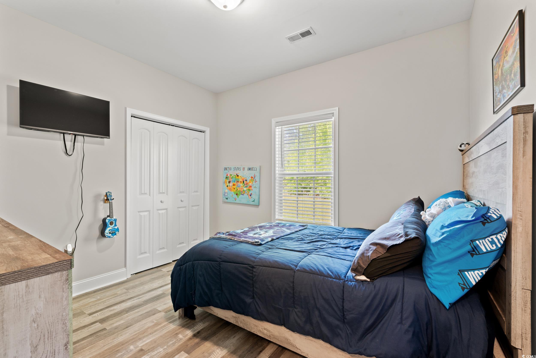
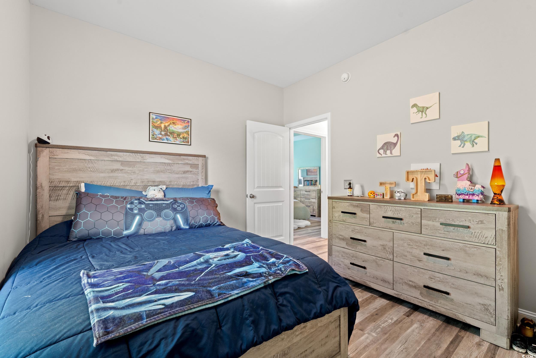
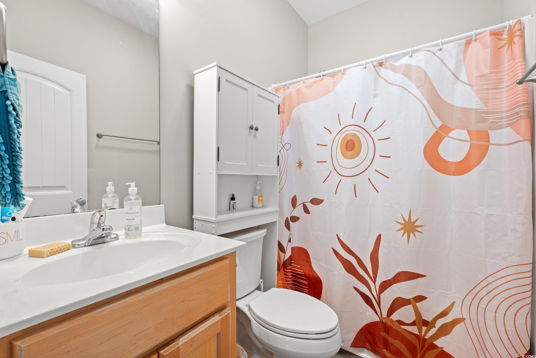

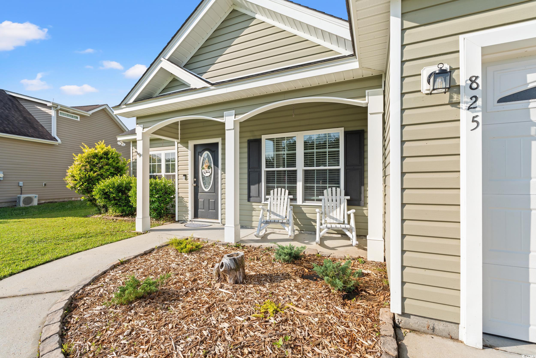





 MLS# 2518051
MLS# 2518051 
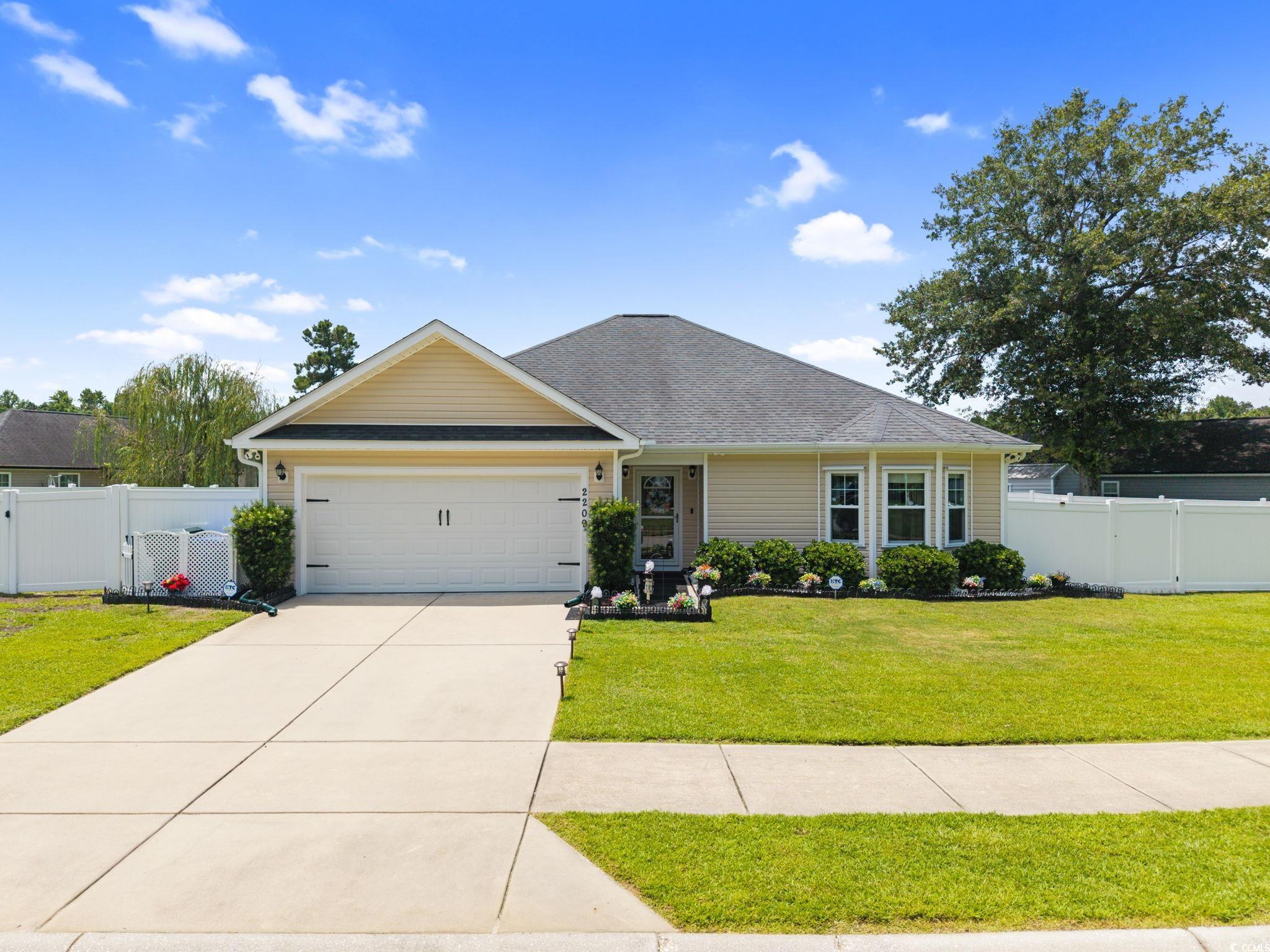

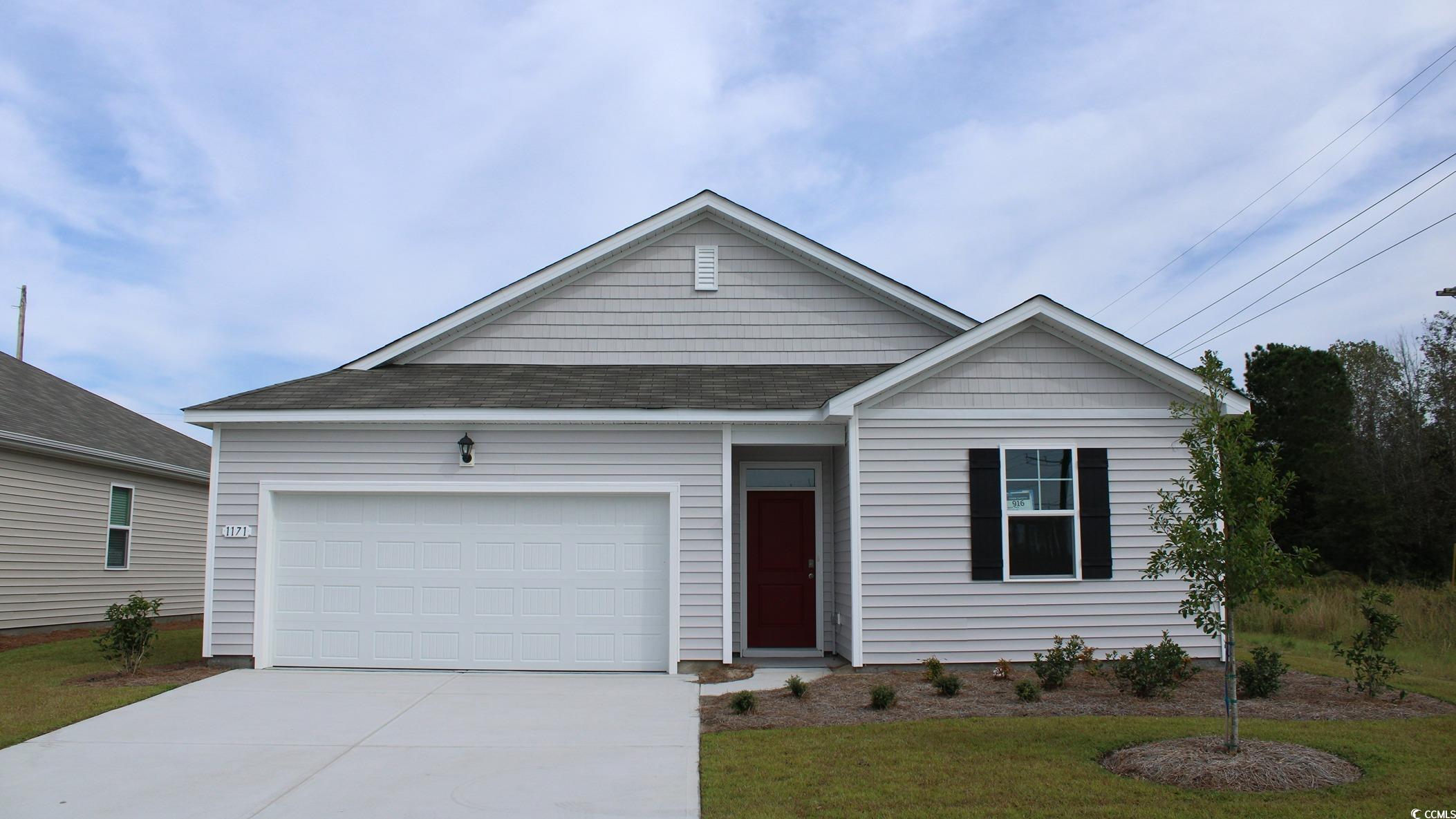
 Provided courtesy of © Copyright 2025 Coastal Carolinas Multiple Listing Service, Inc.®. Information Deemed Reliable but Not Guaranteed. © Copyright 2025 Coastal Carolinas Multiple Listing Service, Inc.® MLS. All rights reserved. Information is provided exclusively for consumers’ personal, non-commercial use, that it may not be used for any purpose other than to identify prospective properties consumers may be interested in purchasing.
Images related to data from the MLS is the sole property of the MLS and not the responsibility of the owner of this website. MLS IDX data last updated on 07-24-2025 11:50 PM EST.
Any images related to data from the MLS is the sole property of the MLS and not the responsibility of the owner of this website.
Provided courtesy of © Copyright 2025 Coastal Carolinas Multiple Listing Service, Inc.®. Information Deemed Reliable but Not Guaranteed. © Copyright 2025 Coastal Carolinas Multiple Listing Service, Inc.® MLS. All rights reserved. Information is provided exclusively for consumers’ personal, non-commercial use, that it may not be used for any purpose other than to identify prospective properties consumers may be interested in purchasing.
Images related to data from the MLS is the sole property of the MLS and not the responsibility of the owner of this website. MLS IDX data last updated on 07-24-2025 11:50 PM EST.
Any images related to data from the MLS is the sole property of the MLS and not the responsibility of the owner of this website.