
CoastalSands.com
Viewing Listing MLS# 2512031
Conway, SC 29526
- 3Beds
- 2Full Baths
- 1Half Baths
- 2,228SqFt
- 1987Year Built
- 0.45Acres
- MLS# 2512031
- Residential
- Detached
- Active
- Approx Time on Market2 months, 7 days
- AreaConway Area--South of Conway Between 501 & Wacc. River
- CountyHorry
- Subdivision Forest Lake Estate
Overview
Welcome to 8207 Timber Ridge Rd, a meticulously maintained all-brick residence nestled in the highly sought-after Forest Lake Estates community. This elegant 3-bedroom, 2.5-bath home exudes timeless charm and sophistication, showcasing pristine finishes and thoughtful upgrades throughout. Upon entry, you're greeted by a grand foyer with soaring ceilings that opens into a luminous formal living room with dramatic vaulted ceilings and graceful architectural details. The adjacent formal dining room, anchored by an inviting fireplace, provides a warm and refined space ideal for hosting gatherings. At the heart of the home lies a beautifully updated eat-in kitchen, featuring crisp white shaker cabinetry, gleaming granite countertops, stainless steel appliances, and generous workspace, perfect for both everyday meals and stylish entertaining. The sun-drenched breakfast nook, framed by expansive windows, offers a tranquil space to enjoy your morning coffee. A second, gracious living area with broad paneled windows creates a serene setting for relaxation or conversation. Step outside from either the dining room or second living area to a spacious deck which is perfect for al fresco dining or basking in the Carolina sunshine. The professionally landscaped and fully fenced backyard continues the outdoor charm, complete with a stunning paver patio designed for both entertaining and unwinding in style. The private primary suite is a luxurious sanctuary, boasting a custom-tiled step-in shower, a dual marble-topped vanity, and an expansive walk-in closet. Two additional well-appointed bedrooms share a beautifully finished full bath with marble counters. A flexible home office, easily convertible to a fourth bedroom, adds versatility, while a convenient half bath and spacious laundry room enhance the home's function. Additional features include a two-car garage with ample storage, newer roof just a few years old, and low HOA dues that provide access to community amenities. This exceptional home also offers serene views of Burning Ridge Golf Course and is ideally located just minutes from premier local attractions including Coastal Grand Mall, The Market Common, Myrtle Beach International Airport, and the stunning shores of the Grand Strand, blending elegant living with everyday convenience!
Agriculture / Farm
Grazing Permits Blm: ,No,
Horse: No
Grazing Permits Forest Service: ,No,
Grazing Permits Private: ,No,
Irrigation Water Rights: ,No,
Farm Credit Service Incl: ,No,
Crops Included: ,No,
Association Fees / Info
Hoa Frequency: Monthly
Hoa Fees: 17
Hoa: Yes
Hoa Includes: AssociationManagement, LegalAccounting
Community Features: GolfCartsOk, LongTermRentalAllowed
Assoc Amenities: OwnerAllowedGolfCart, PetRestrictions
Bathroom Info
Total Baths: 3.00
Halfbaths: 1
Fullbaths: 2
Room Level
PrimaryBedroom: Main
Room Features
DiningRoom: CeilingFans, SeparateFormalDiningRoom
FamilyRoom: CeilingFans, Fireplace
Kitchen: BreakfastBar, BreakfastArea, KitchenExhaustFan, StainlessSteelAppliances, SolidSurfaceCounters
LivingRoom: CeilingFans, Fireplace, VaultedCeilings
Other: BedroomOnMainLevel, EntranceFoyer, Library
Bedroom Info
Beds: 3
Building Info
New Construction: No
Levels: One
Year Built: 1987
Mobile Home Remains: ,No,
Zoning: SF10
Style: Ranch
Construction Materials: BrickVeneer, WoodFrame
Buyer Compensation
Exterior Features
Spa: No
Patio and Porch Features: Deck, Patio
Foundation: Slab
Exterior Features: Deck, Fence, SprinklerIrrigation, Patio
Financial
Lease Renewal Option: ,No,
Garage / Parking
Parking Capacity: 6
Garage: Yes
Carport: No
Parking Type: Attached, TwoCarGarage, Garage, GarageDoorOpener
Open Parking: No
Attached Garage: Yes
Garage Spaces: 2
Green / Env Info
Green Energy Efficient: Doors, Windows
Interior Features
Floor Cover: Tile, Vinyl
Door Features: InsulatedDoors, StormDoors
Fireplace: Yes
Laundry Features: WasherHookup
Furnished: Unfurnished
Interior Features: Attic, Fireplace, PullDownAtticStairs, PermanentAtticStairs, SplitBedrooms, BreakfastBar, BedroomOnMainLevel, BreakfastArea, EntranceFoyer, StainlessSteelAppliances, SolidSurfaceCounters
Appliances: Dishwasher, Microwave, Range, Refrigerator, RangeHood, Dryer, WaterPurifier, Washer
Lot Info
Lease Considered: ,No,
Lease Assignable: ,No,
Acres: 0.45
Land Lease: No
Lot Description: OutsideCityLimits, OnGolfCourse, Rectangular, RectangularLot
Misc
Pool Private: No
Pets Allowed: OwnerOnly, Yes
Offer Compensation
Other School Info
Property Info
County: Horry
View: No
Senior Community: No
Stipulation of Sale: None
Habitable Residence: ,No,
Property Sub Type Additional: Detached
Property Attached: No
Security Features: SecuritySystem, SmokeDetectors
Disclosures: CovenantsRestrictionsDisclosure,SellerDisclosure
Rent Control: No
Construction: Resale
Room Info
Basement: ,No,
Sold Info
Sqft Info
Building Sqft: 2888
Living Area Source: Estimated
Sqft: 2228
Tax Info
Unit Info
Utilities / Hvac
Heating: Central, Electric
Cooling: AtticFan, CentralAir
Electric On Property: No
Cooling: Yes
Utilities Available: CableAvailable, ElectricityAvailable, PhoneAvailable, SewerAvailable, UndergroundUtilities, WaterAvailable
Heating: Yes
Water Source: Public
Waterfront / Water
Waterfront: No
Courtesy of Century 21 Barefoot Realty

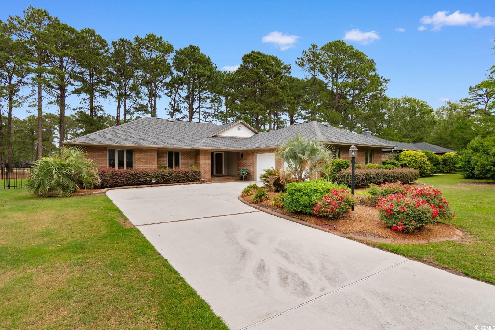
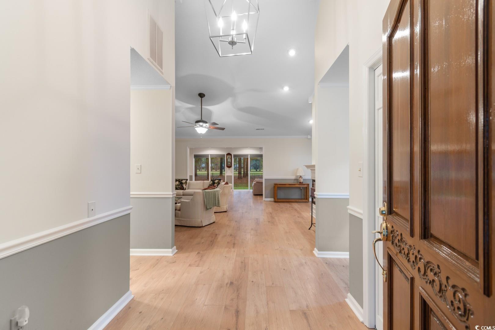

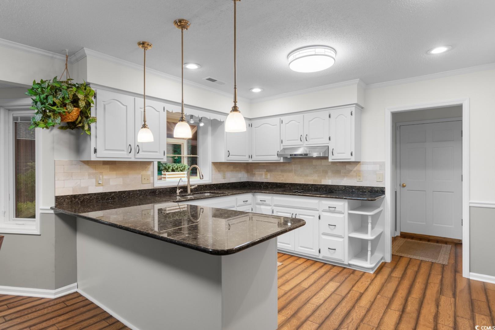


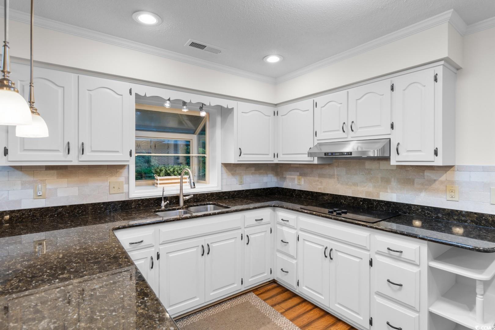
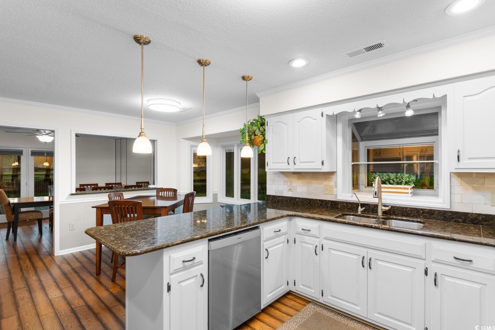
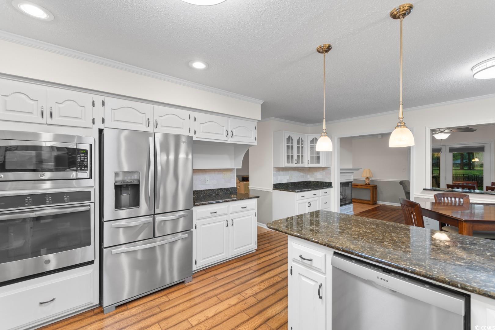
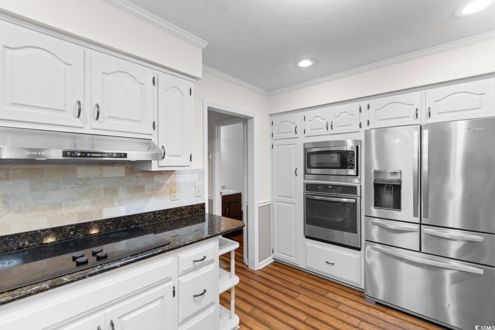
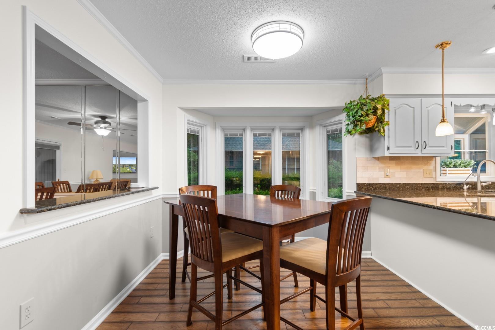
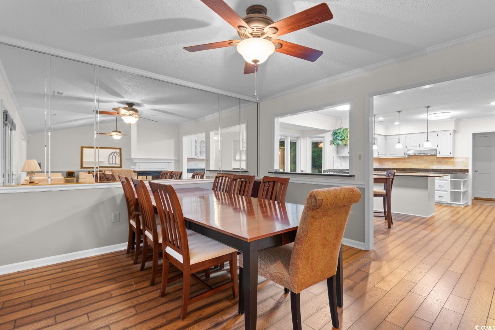


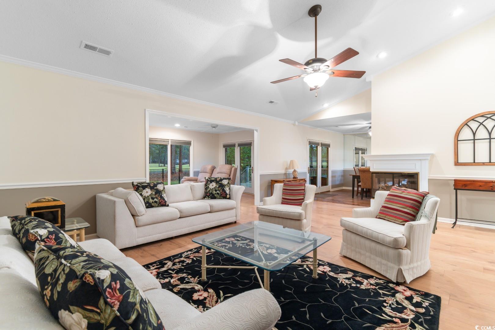


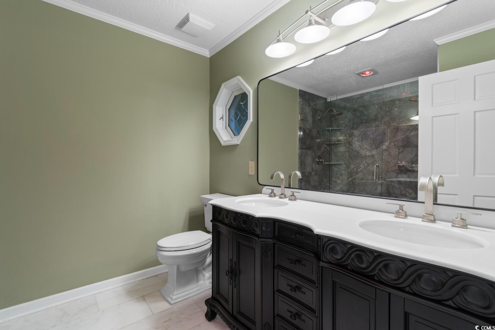
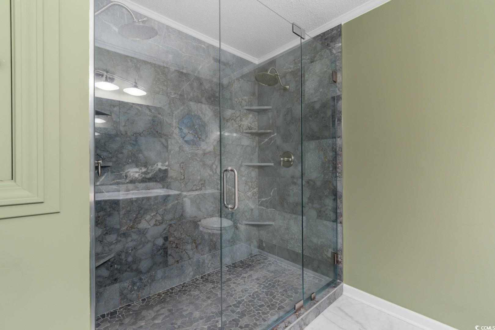


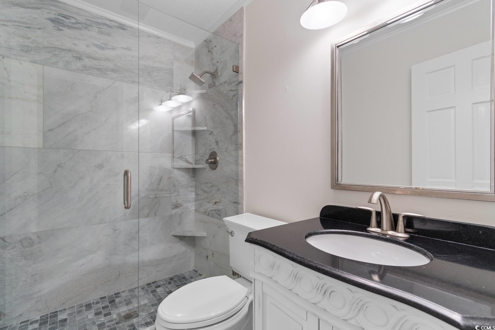



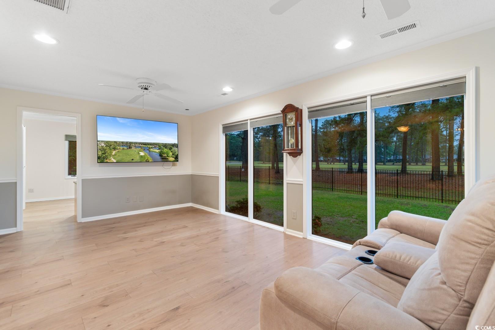
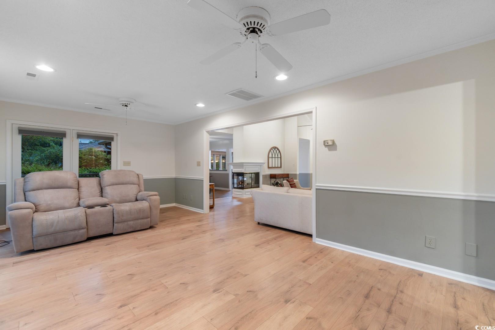
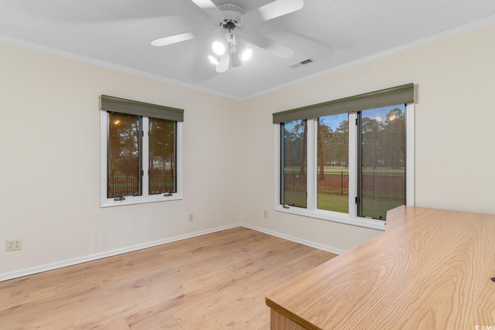
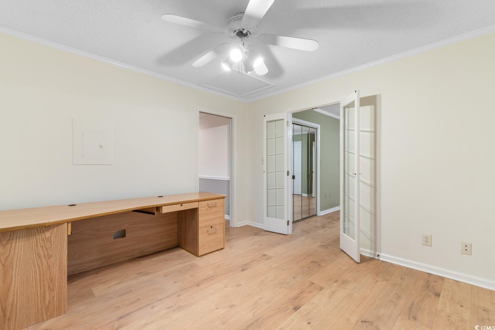
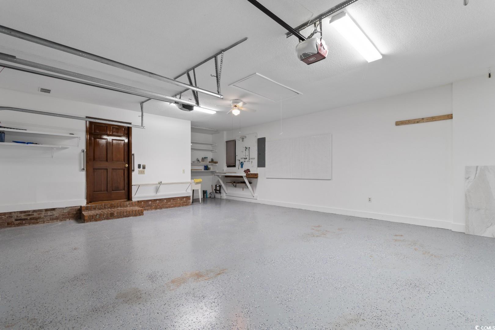
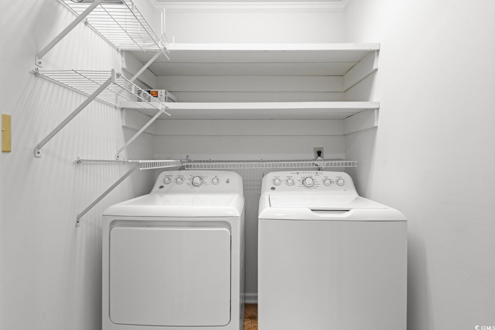
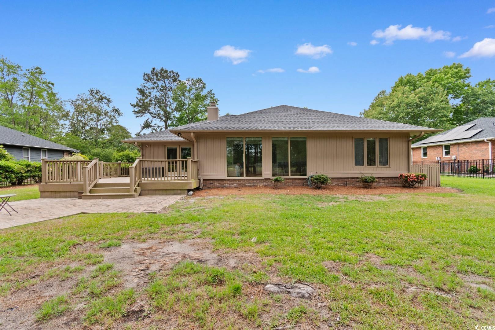

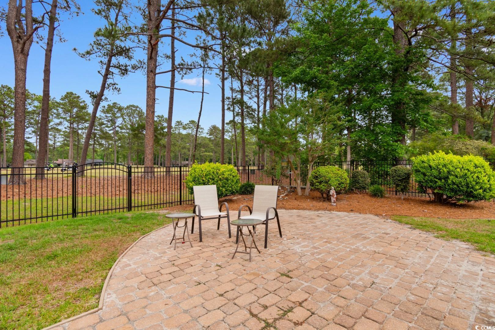
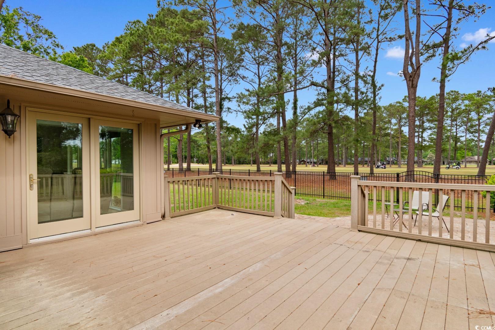





 MLS# 2517694
MLS# 2517694 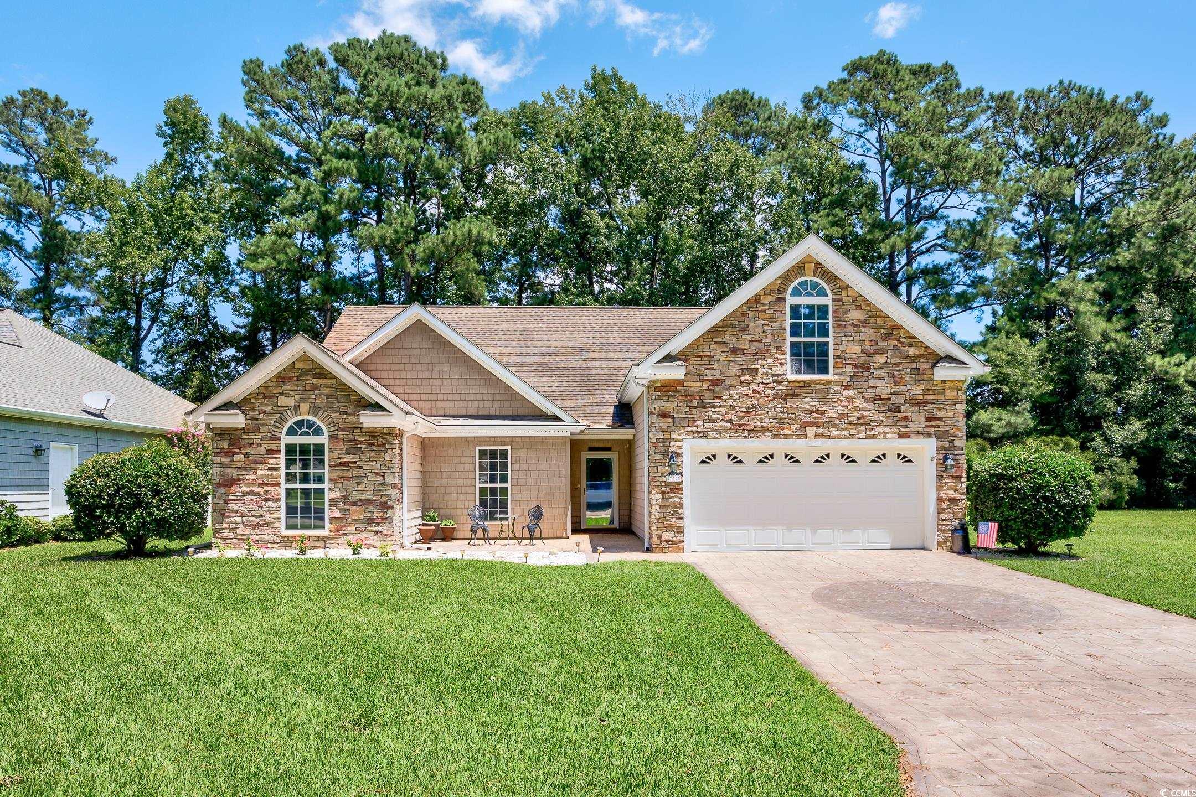
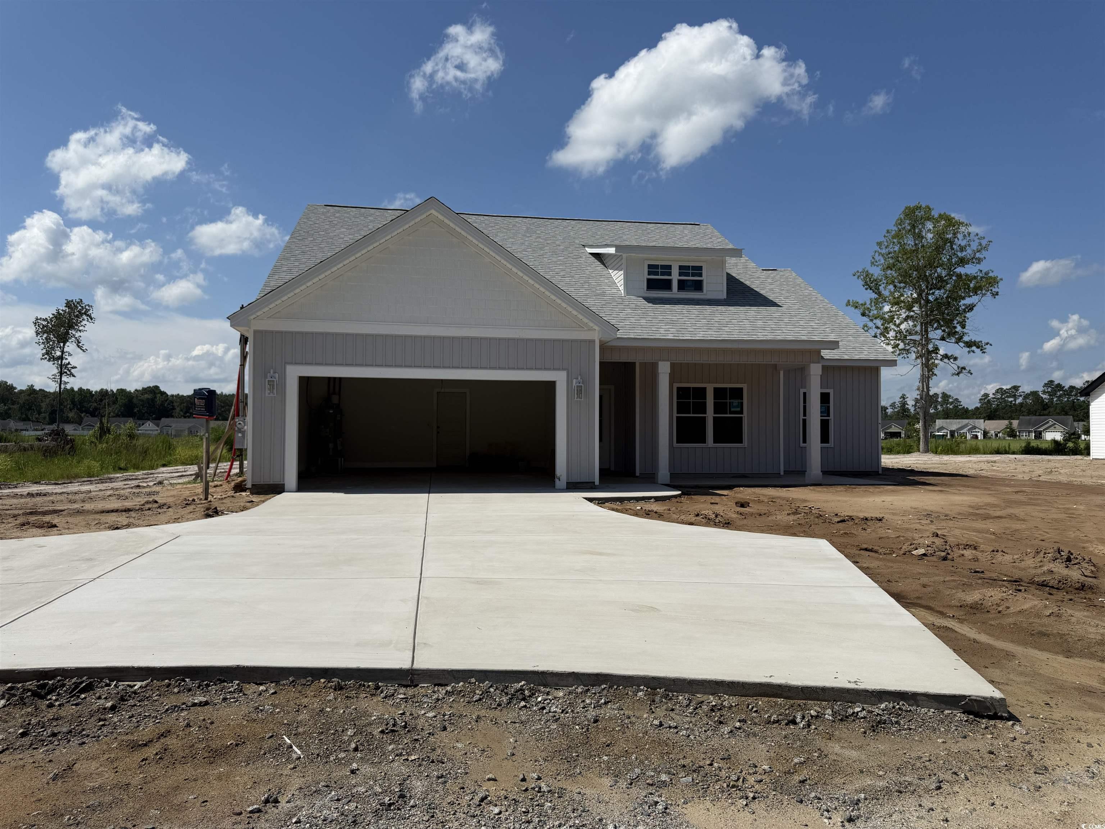
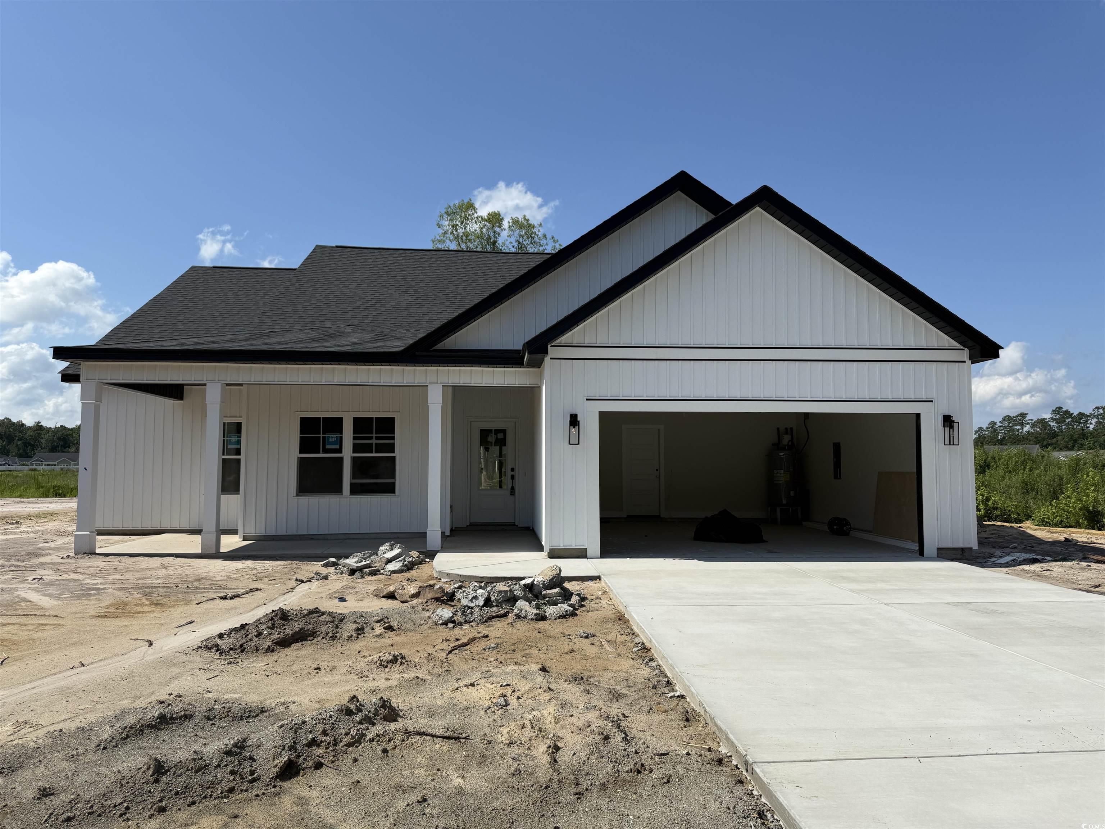
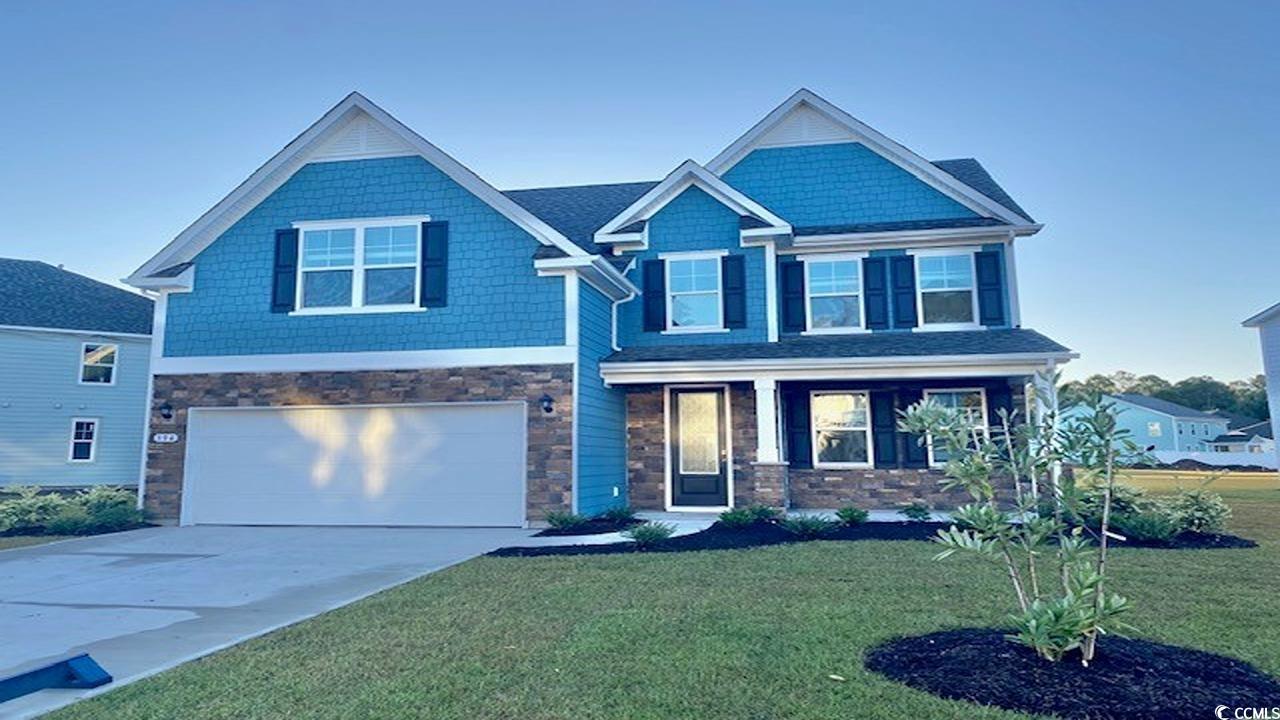
 Provided courtesy of © Copyright 2025 Coastal Carolinas Multiple Listing Service, Inc.®. Information Deemed Reliable but Not Guaranteed. © Copyright 2025 Coastal Carolinas Multiple Listing Service, Inc.® MLS. All rights reserved. Information is provided exclusively for consumers’ personal, non-commercial use, that it may not be used for any purpose other than to identify prospective properties consumers may be interested in purchasing.
Images related to data from the MLS is the sole property of the MLS and not the responsibility of the owner of this website. MLS IDX data last updated on 07-20-2025 9:00 PM EST.
Any images related to data from the MLS is the sole property of the MLS and not the responsibility of the owner of this website.
Provided courtesy of © Copyright 2025 Coastal Carolinas Multiple Listing Service, Inc.®. Information Deemed Reliable but Not Guaranteed. © Copyright 2025 Coastal Carolinas Multiple Listing Service, Inc.® MLS. All rights reserved. Information is provided exclusively for consumers’ personal, non-commercial use, that it may not be used for any purpose other than to identify prospective properties consumers may be interested in purchasing.
Images related to data from the MLS is the sole property of the MLS and not the responsibility of the owner of this website. MLS IDX data last updated on 07-20-2025 9:00 PM EST.
Any images related to data from the MLS is the sole property of the MLS and not the responsibility of the owner of this website.