
CoastalSands.com
Viewing Listing MLS# 2319973
Myrtle Beach, SC 29577
- 3Beds
- 2Full Baths
- 1Half Baths
- 1,764SqFt
- 2015Year Built
- 0.00Acres
- MLS# 2319973
- Residential
- Townhouse
- Sold
- Approx Time on Market2 months, 8 days
- AreaMyrtle Beach Area--Southern Limit To 10th Ave N
- CountyHorry
- SubdivisionMarket Common, the
Overview
This is your chance to own the premier 3-bedroom, end unit townhome along Shine Avenue in The Market Common; close to all the events and activities yet tucked away in an ideal community setting. Make this your permanent residence, vacation home or income generating property. This townhome is move-in ready and in meticulous shape; no need to wait 5 or more months for construction to be completed. You can move right in and start living life at the beach and enjoy all that the area has to offer. The townhome is only 8 years old and features a 2 car garage and a sizable front porch with upgraded Trex decking and a fabulous view of the neighborhood to relax and take in the wonderful autumn breeze! The garage will come in handy for your golf cart, since the neighborhood is conveniently located only a few minutes to the Myrtle Beach State Park, the dog park, several grocery stores and all the dining, shopping, parks and night life opportunities that The Market Common has to offer. Enjoy a movie at the theater or a good book and a cup of coffee at Barnes and Noble without ever having to leave the area. The spacious master bedroom features 2 customized walk-in closets and large ensuite bath with a connected laundry room. Both levels have 10-foot ceilings which makes for a beautiful open setting where natural light can flow through the tall windows. The downstairs features beautiful LVP flooring and offers plenty of room to entertain. You will love the many upgrades, which include a built in bar with an attached fridge. The HOA includes one of the area's best amenity centers, which is less than a mile away and features a large pool, lazy river, hot tubs, and a fitness center. Are you ready for a nice swim followed by a nap on one of the many hammocks? The HOA fee includes exterior insurance, the amenity center, landscaping, pest control, cable TV and internet. Call today to schedule your personal showing, you don't want to miss out on this opportunity!!
Sale Info
Listing Date: 10-02-2023
Sold Date: 12-11-2023
Aprox Days on Market:
2 month(s), 8 day(s)
Listing Sold:
4 month(s), 23 day(s) ago
Asking Price: $439,900
Selling Price: $422,000
Price Difference:
Reduced By $17,900
Agriculture / Farm
Grazing Permits Blm: ,No,
Horse: No
Grazing Permits Forest Service: ,No,
Grazing Permits Private: ,No,
Irrigation Water Rights: ,No,
Farm Credit Service Incl: ,No,
Crops Included: ,No,
Association Fees / Info
Hoa Frequency: Monthly
Hoa Fees: 450
Hoa: 1
Hoa Includes: CommonAreas, CableTV, Insurance, Internet, MaintenanceGrounds, PestControl, Pools, RecreationFacilities
Community Features: Clubhouse, CableTV, GolfCartsOK, InternetAccess, RecreationArea, LongTermRentalAllowed, Pool
Assoc Amenities: Clubhouse, OwnerAllowedGolfCart, OwnerAllowedMotorcycle, Pool, PetRestrictions, PetsAllowed, TenantAllowedGolfCart, TenantAllowedMotorcycle, CableTV, MaintenanceGrounds
Bathroom Info
Total Baths: 3.00
Halfbaths: 1
Fullbaths: 2
Bedroom Info
Beds: 3
Building Info
New Construction: No
Levels: Two
Year Built: 2015
Mobile Home Remains: ,No,
Zoning: residentia
Style: LowRise
Common Walls: EndUnit
Construction Materials: HardiPlankType
Entry Level: 1
Buyer Compensation
Exterior Features
Spa: No
Patio and Porch Features: FrontPorch
Pool Features: Community, OutdoorPool
Foundation: Slab
Financial
Lease Renewal Option: ,No,
Garage / Parking
Garage: Yes
Carport: No
Parking Type: TwoCarGarage, Private, GarageDoorOpener
Open Parking: No
Attached Garage: No
Garage Spaces: 2
Green / Env Info
Interior Features
Floor Cover: Carpet, LuxuryVinylPlank, Tile
Door Features: StormDoors
Fireplace: No
Furnished: Unfurnished
Interior Features: Attic, PermanentAtticStairs, WindowTreatments, HighSpeedInternet
Appliances: Dryer, Washer
Lot Info
Lease Considered: ,No,
Lease Assignable: ,No,
Acres: 0.00
Land Lease: No
Lot Description: CityLot, Rectangular
Misc
Pool Private: No
Pets Allowed: OwnerOnly, Yes
Offer Compensation
Other School Info
Property Info
County: Horry
View: No
Senior Community: No
Stipulation of Sale: None
Property Sub Type Additional: Townhouse
Property Attached: No
Security Features: SmokeDetectors
Disclosures: SellerDisclosure
Rent Control: No
Construction: Resale
Room Info
Basement: ,No,
Sold Info
Sold Date: 2023-12-11T00:00:00
Sqft Info
Building Sqft: 2332
Living Area Source: PublicRecords
Sqft: 1764
Tax Info
Unit Info
Unit: N/A
Utilities / Hvac
Heating: Central, Electric, Gas
Cooling: CentralAir
Electric On Property: No
Cooling: Yes
Utilities Available: CableAvailable, ElectricityAvailable, NaturalGasAvailable, PhoneAvailable, SewerAvailable, UndergroundUtilities, WaterAvailable, HighSpeedInternetAvailable
Heating: Yes
Water Source: Public
Waterfront / Water
Waterfront: No
Schools
Elem: Myrtle Beach Elementary School
Middle: Myrtle Beach Middle School
High: Myrtle Beach High School
Directions
From 17 bypass, take Farrow Parkway southeast to Shine Avenue. From business 17 head west on to Farrow Parkway. Turn south on Shine Ave. and 812 Shine is the end townhome in the 3rd building on the left.Courtesy of Beech Realty Llc
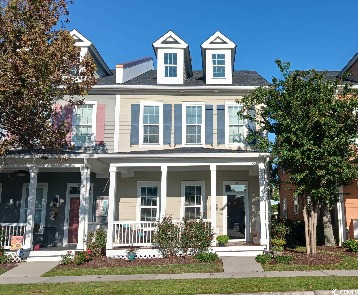
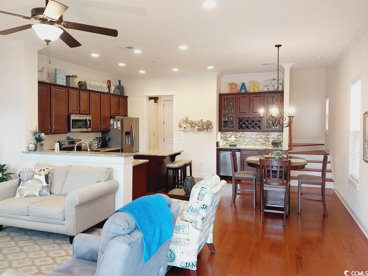
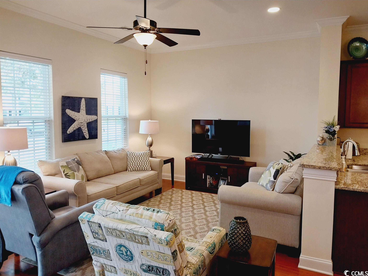
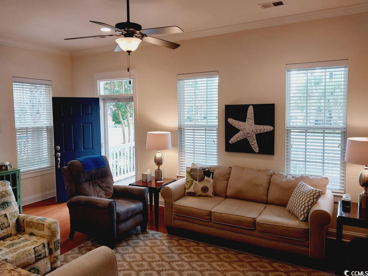
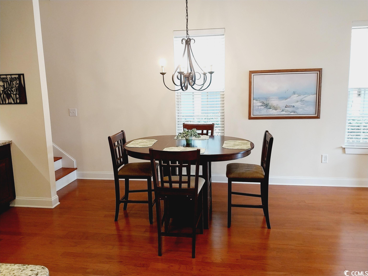
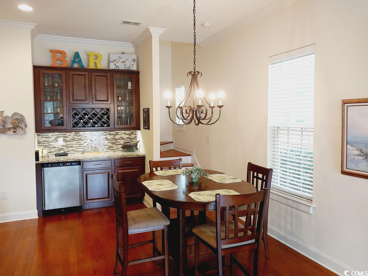
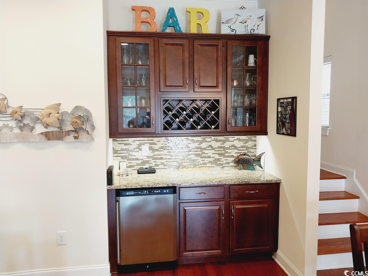
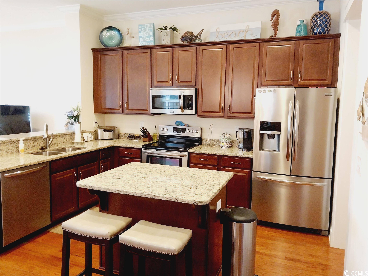
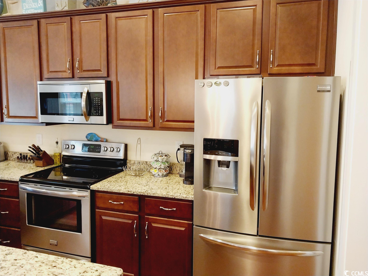
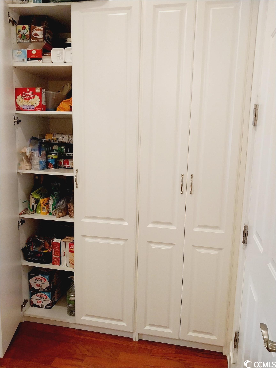
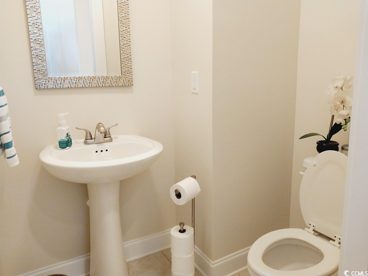
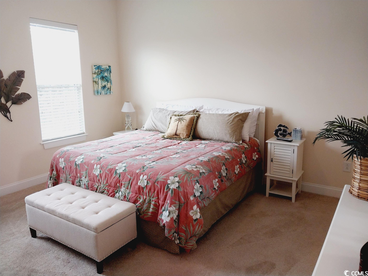
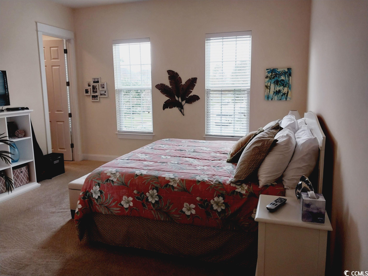
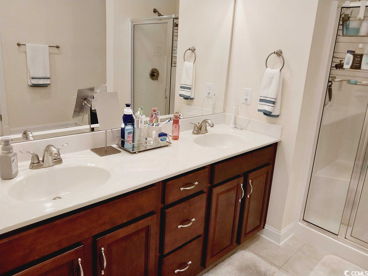
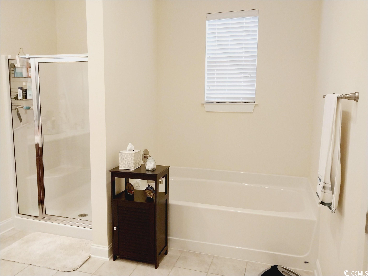
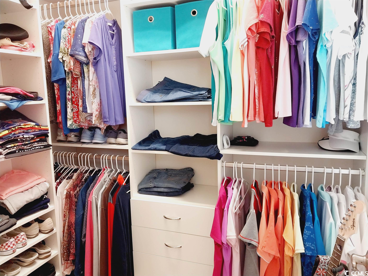
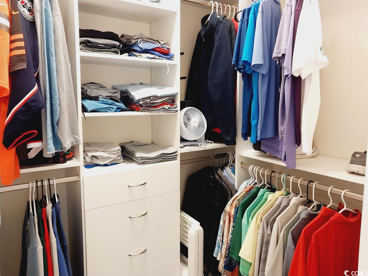
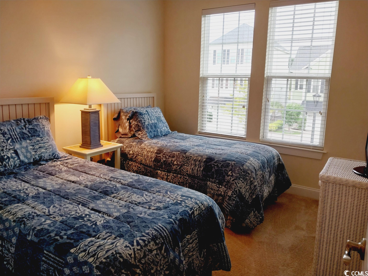
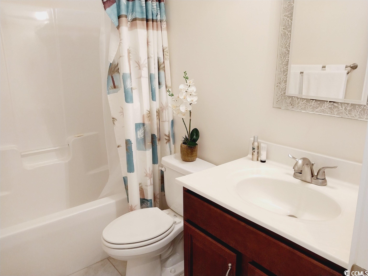
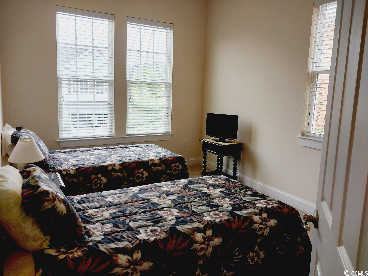
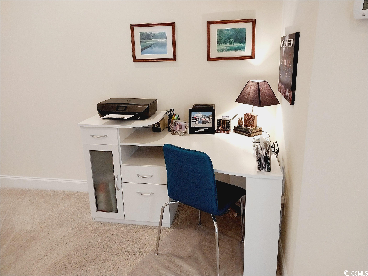
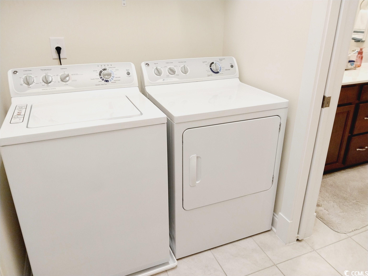
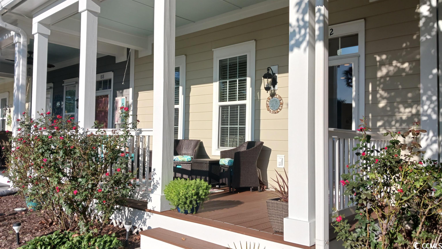
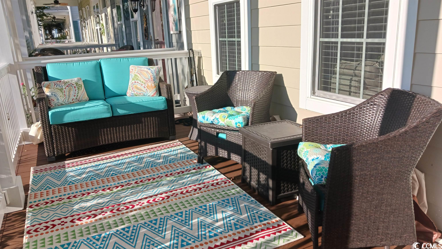
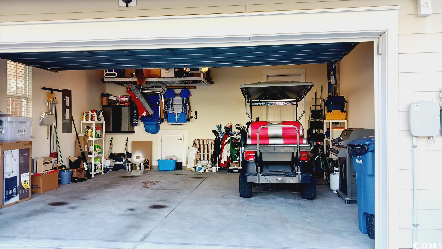
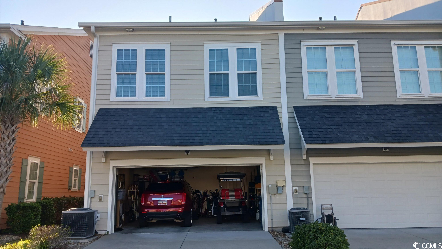
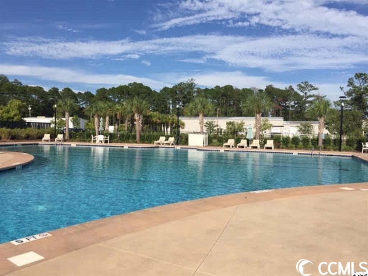
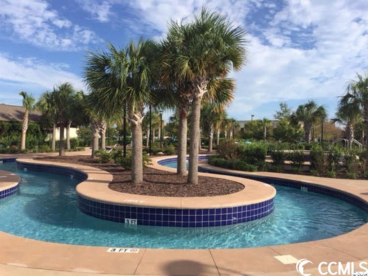
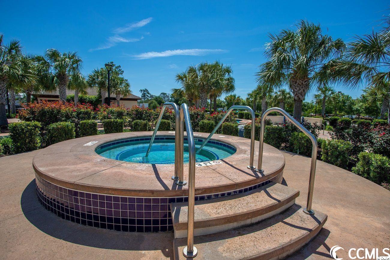
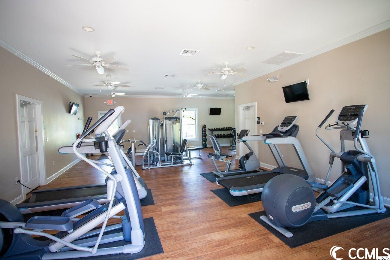
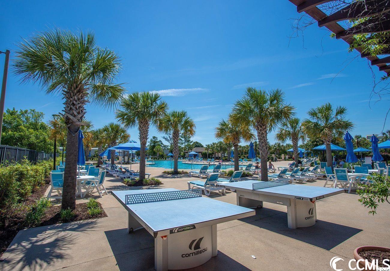
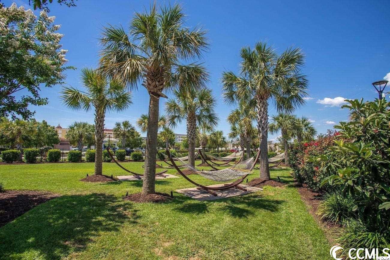
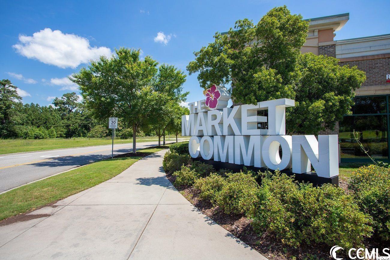
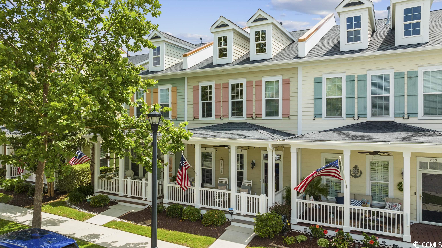
 MLS# 2325831
MLS# 2325831 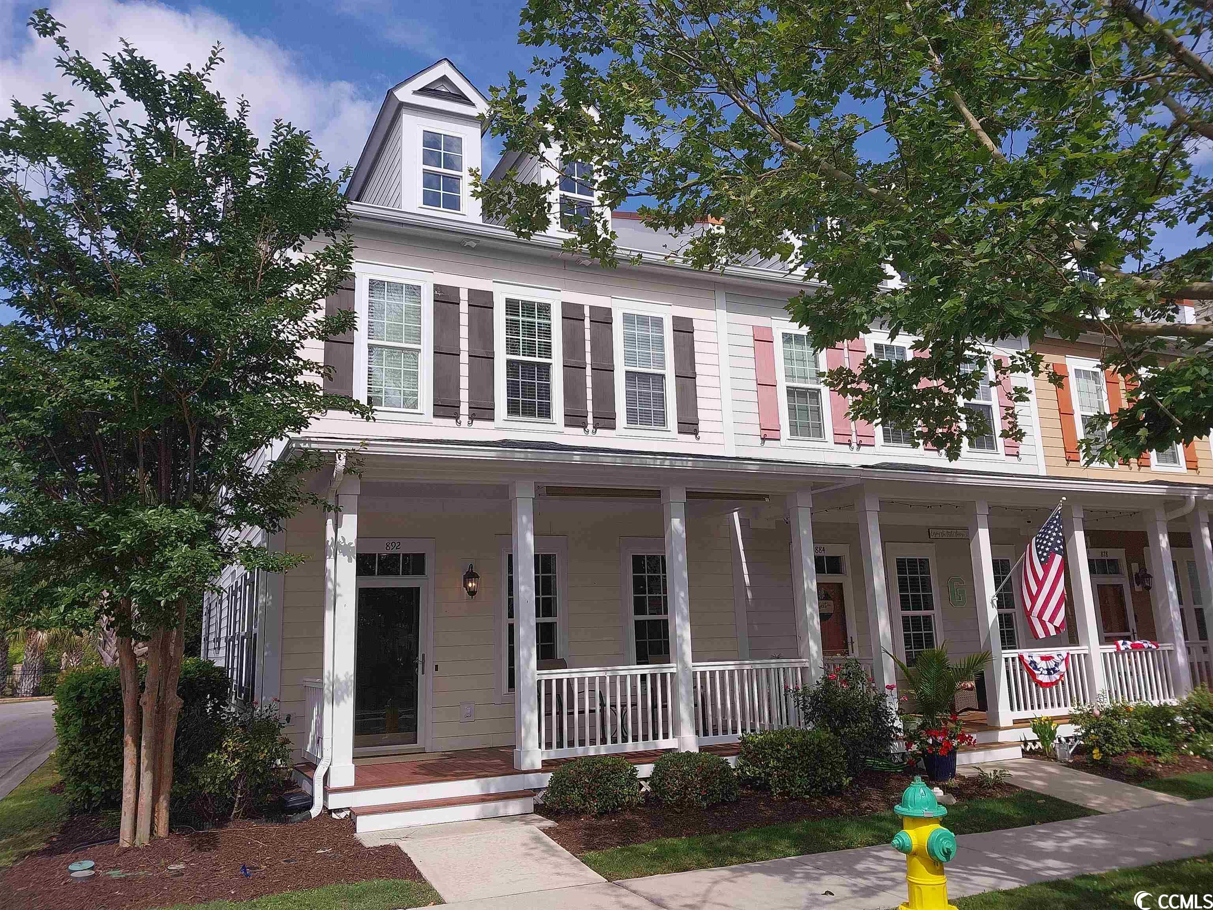
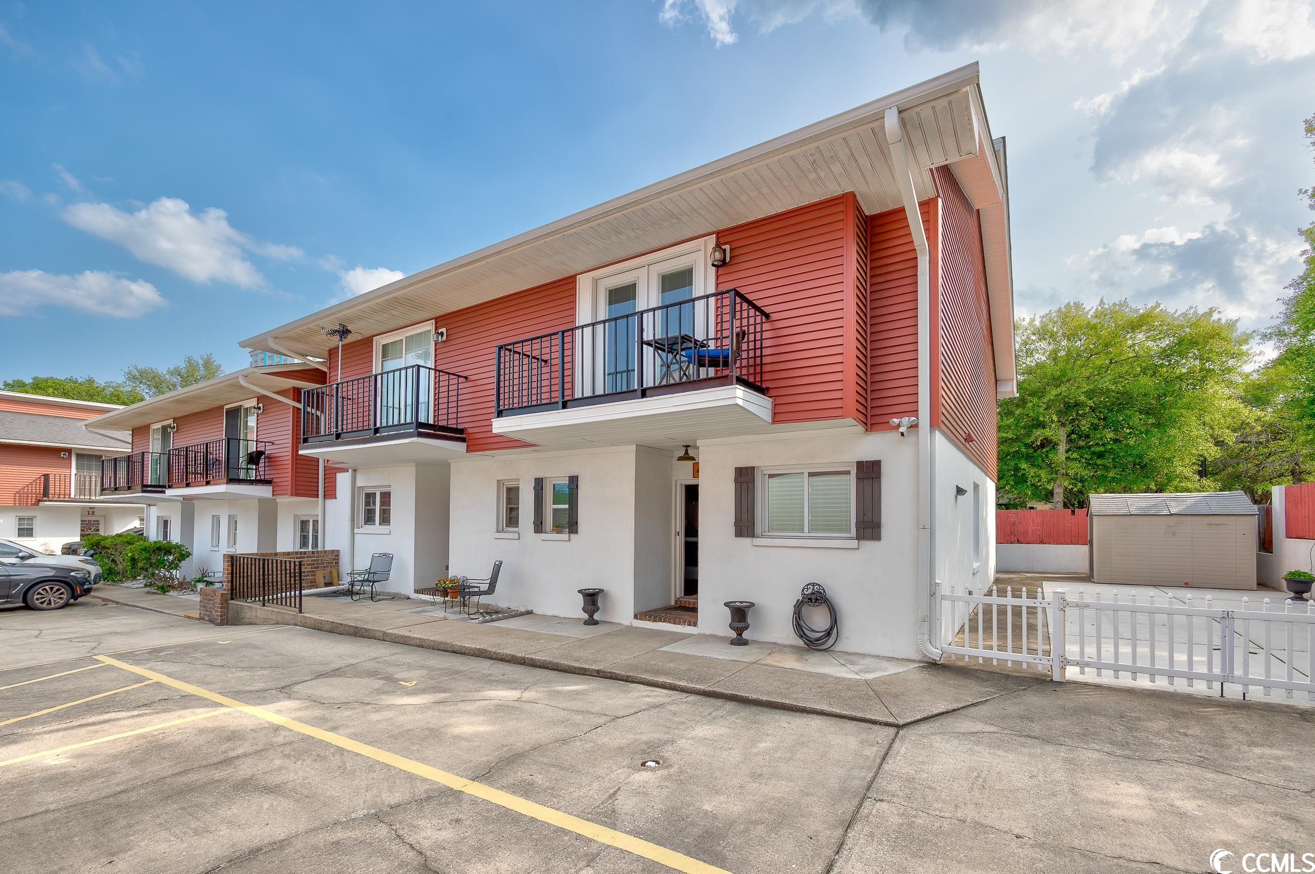
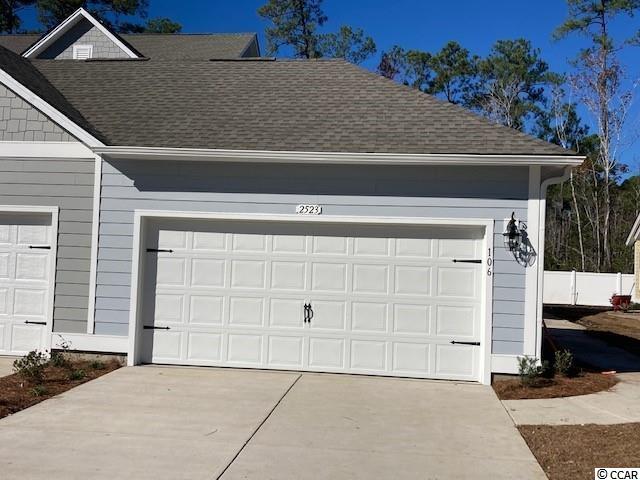
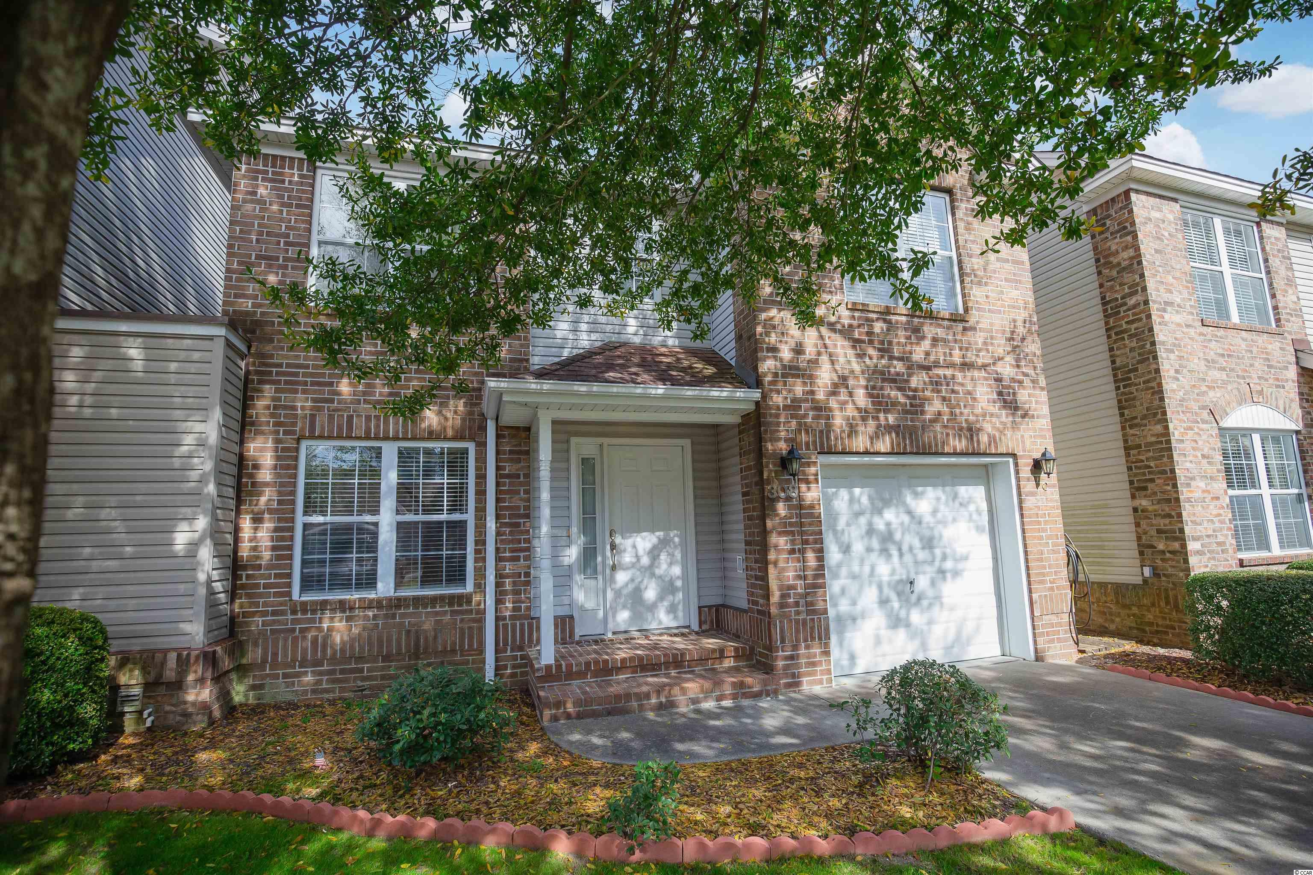
 Provided courtesy of © Copyright 2024 Coastal Carolinas Multiple Listing Service, Inc.®. Information Deemed Reliable but Not Guaranteed. © Copyright 2024 Coastal Carolinas Multiple Listing Service, Inc.® MLS. All rights reserved. Information is provided exclusively for consumers’ personal, non-commercial use,
that it may not be used for any purpose other than to identify prospective properties consumers may be interested in purchasing.
Images related to data from the MLS is the sole property of the MLS and not the responsibility of the owner of this website.
Provided courtesy of © Copyright 2024 Coastal Carolinas Multiple Listing Service, Inc.®. Information Deemed Reliable but Not Guaranteed. © Copyright 2024 Coastal Carolinas Multiple Listing Service, Inc.® MLS. All rights reserved. Information is provided exclusively for consumers’ personal, non-commercial use,
that it may not be used for any purpose other than to identify prospective properties consumers may be interested in purchasing.
Images related to data from the MLS is the sole property of the MLS and not the responsibility of the owner of this website.