
CoastalSands.com
Viewing Listing MLS# 2508804
Conway, SC 29526
- 4Beds
- 2Full Baths
- 1Half Baths
- 2,438SqFt
- 2020Year Built
- 0.16Acres
- MLS# 2508804
- Residential
- Detached
- Active
- Approx Time on Market4 months, 6 days
- AreaConway Area--East Edge of Conway South of Old Reaves Ferry Rd.
- CountyHorry
- Subdivision Heritage Oaks - Heritage Preserve
Overview
This beautifully maintained two-story, four-bedroom, two and a half bath home is only five years young, move-in ready and provides all you will need for comfortable, stylish living. Step inside to find an open concept floor plan with LVP flooring throughout the first floor that is perfect for everyday living and entertaining alike. The heart of the home features a spacious kitchen with gleaming countertops, stainless steel appliances, gas range, ample cabinetry, a generous pantry, and an island with breakfast bar seating. The kitchen flows seamlessly into an eat-in dining area and living room, creating a warm and welcoming gathering space. Enjoy the convenience and privacy of the first-floor master suite with a tray ceiling, complete with pond views, and an ensuite bathroom. Upstairs, youll find three additional bedrooms, a full bath, and a bonus loft area ideal for a playroom, teen hangout, or cozy media nook. Step outside to a pond view, fenced yard with a concrete patio and gas grill connection, ready for weekend barbecues or relaxing evenings. The energy-efficient features include natural gas range, tankless water heater, and gas heating. The Heritage Preserve community offers wonderful amenities for all ages including a swimming pool, clubhouse pavilion area, childrens playground and firepit. All this plus wonderful dining options, shopping, golf and entertainment options nearby. Enjoy the charm of downtown Conway, just 15 minutes away, and public beach access points within a 30-minute drive.
Agriculture / Farm
Grazing Permits Blm: ,No,
Horse: No
Grazing Permits Forest Service: ,No,
Grazing Permits Private: ,No,
Irrigation Water Rights: ,No,
Farm Credit Service Incl: ,No,
Crops Included: ,No,
Association Fees / Info
Hoa Frequency: Monthly
Hoa Fees: 93
Hoa: Yes
Hoa Includes: AssociationManagement, CommonAreas, Pools, Recycling, RecreationFacilities, Trash
Community Features: Clubhouse, GolfCartsOk, RecreationArea, LongTermRentalAllowed, Pool
Assoc Amenities: Clubhouse, OwnerAllowedGolfCart, OwnerAllowedMotorcycle, PetRestrictions
Bathroom Info
Total Baths: 3.00
Halfbaths: 1
Fullbaths: 2
Room Features
DiningRoom: CeilingFans, SeparateFormalDiningRoom, KitchenDiningCombo
Kitchen: BreakfastBar, Pantry, StainlessSteelAppliances, SolidSurfaceCounters
LivingRoom: CeilingFans
Other: EntranceFoyer
Bedroom Info
Beds: 4
Building Info
New Construction: No
Levels: Two
Year Built: 2020
Mobile Home Remains: ,No,
Zoning: PDD
Construction Materials: VinylSiding
Builders Name: Pulte-Centex
Builder Model: Hartwell
Buyer Compensation
Exterior Features
Spa: No
Patio and Porch Features: FrontPorch, Patio
Pool Features: Community, OutdoorPool
Foundation: Slab
Exterior Features: Fence, Patio
Financial
Lease Renewal Option: ,No,
Garage / Parking
Parking Capacity: 4
Garage: Yes
Carport: No
Parking Type: Attached, Garage, TwoCarGarage, GarageDoorOpener
Open Parking: No
Attached Garage: Yes
Garage Spaces: 2
Green / Env Info
Green Energy Efficient: Doors, Windows
Interior Features
Floor Cover: Carpet, Vinyl
Door Features: InsulatedDoors
Fireplace: No
Laundry Features: WasherHookup
Furnished: Unfurnished
Interior Features: Attic, PullDownAtticStairs, PermanentAtticStairs, BreakfastBar, EntranceFoyer, StainlessSteelAppliances, SolidSurfaceCounters
Appliances: Dishwasher, Disposal, Microwave, Range
Lot Info
Lease Considered: ,No,
Lease Assignable: ,No,
Acres: 0.16
Land Lease: No
Lot Description: LakeFront, OutsideCityLimits, PondOnLot, Rectangular, RectangularLot
Misc
Pool Private: No
Pets Allowed: OwnerOnly, Yes
Offer Compensation
Other School Info
Property Info
County: Horry
View: No
Senior Community: No
Stipulation of Sale: None
Habitable Residence: ,No,
View: Lake
Property Sub Type Additional: Detached
Property Attached: No
Security Features: SmokeDetectors
Disclosures: CovenantsRestrictionsDisclosure
Rent Control: No
Construction: Resale
Room Info
Basement: ,No,
Sold Info
Sqft Info
Building Sqft: 2880
Living Area Source: PublicRecords
Sqft: 2438
Tax Info
Unit Info
Utilities / Hvac
Heating: Central, Electric, Gas
Cooling: CentralAir
Electric On Property: No
Cooling: Yes
Utilities Available: CableAvailable, ElectricityAvailable, NaturalGasAvailable, PhoneAvailable, UndergroundUtilities, WaterAvailable
Heating: Yes
Water Source: Public
Waterfront / Water
Waterfront: Yes
Waterfront Features: Pond
Directions
Off of Hwy 90 turn onto Heritage Downs Dr, turn right onto Wild Leaf Lp and home will be the third one on the right-hand side.Courtesy of Real Broker, Llc (greenville) - matt.screaltor@gmail.com
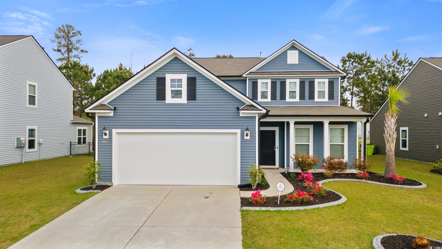
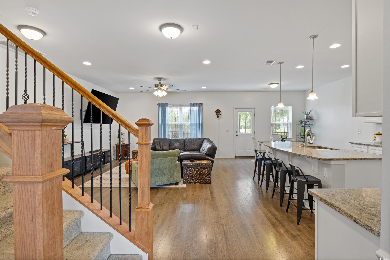
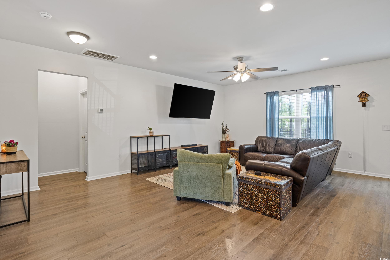
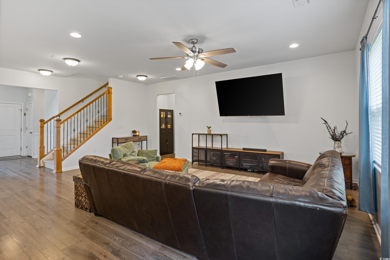

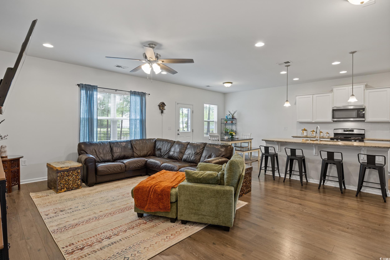
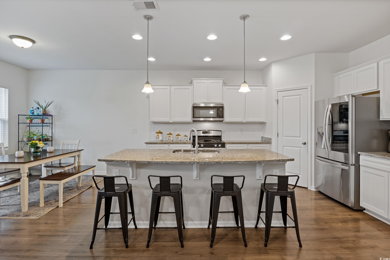


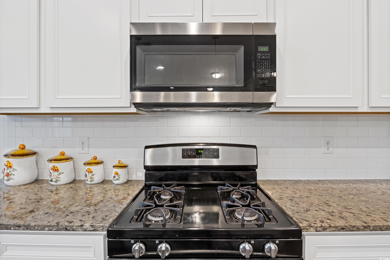
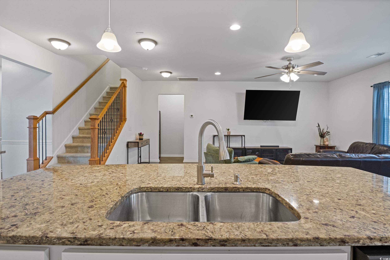

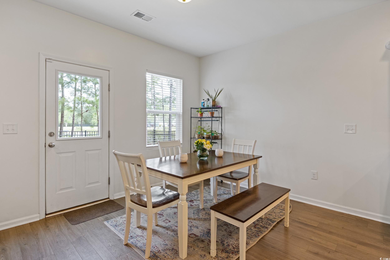
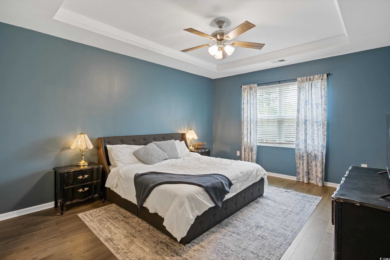
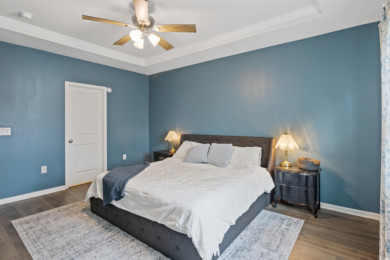
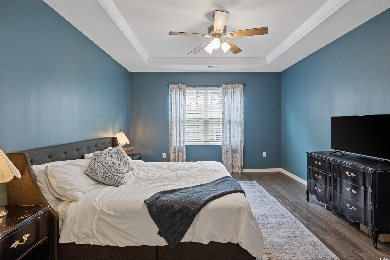
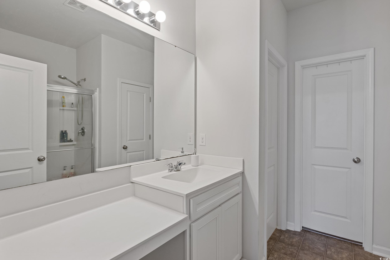
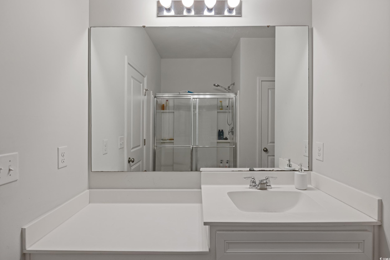
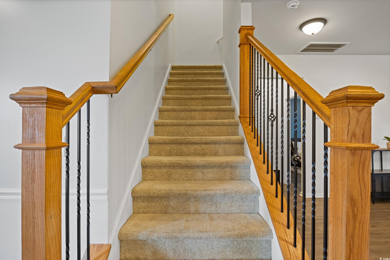
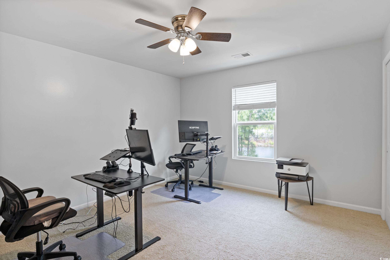
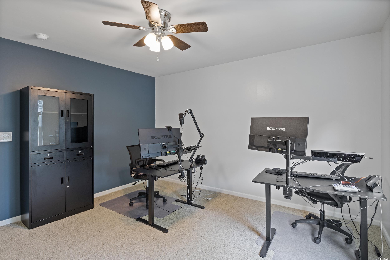
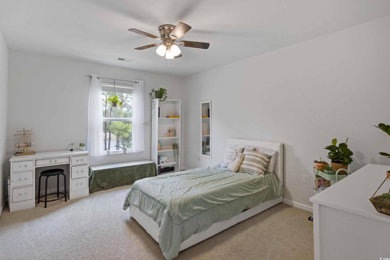
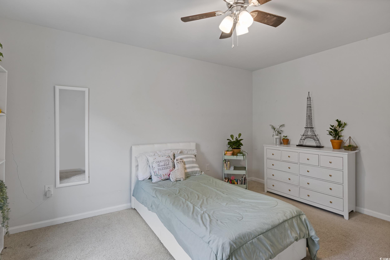
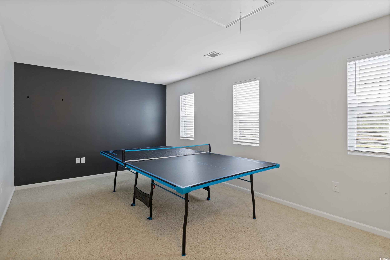
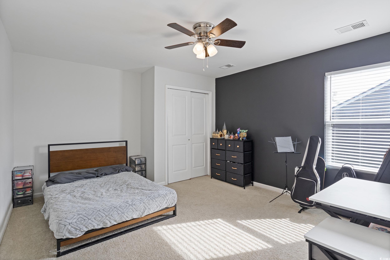
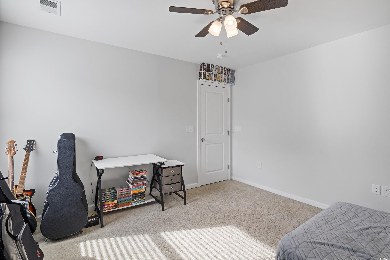
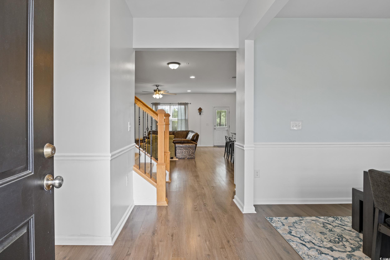

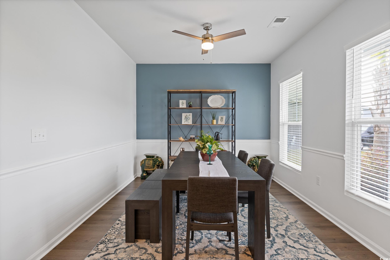
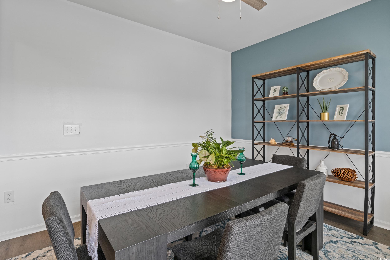
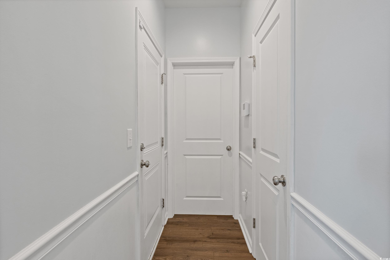
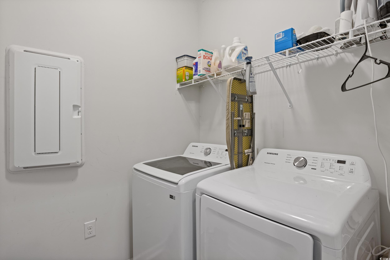
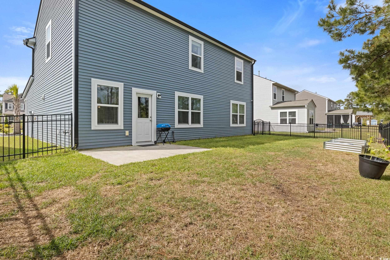
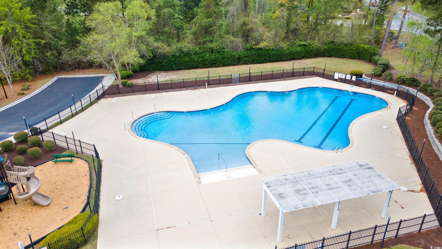
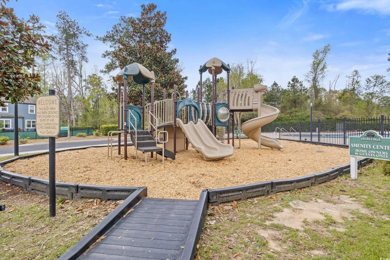
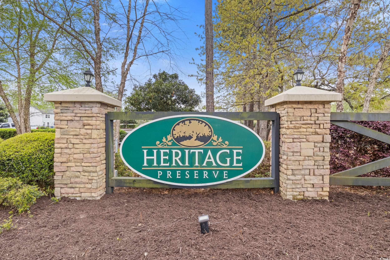
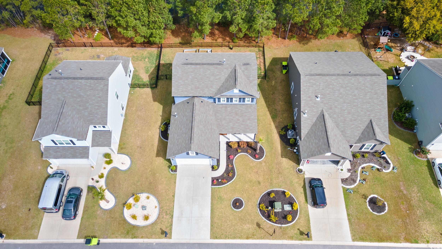
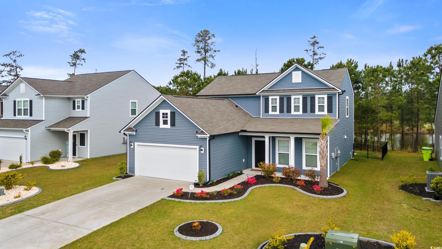

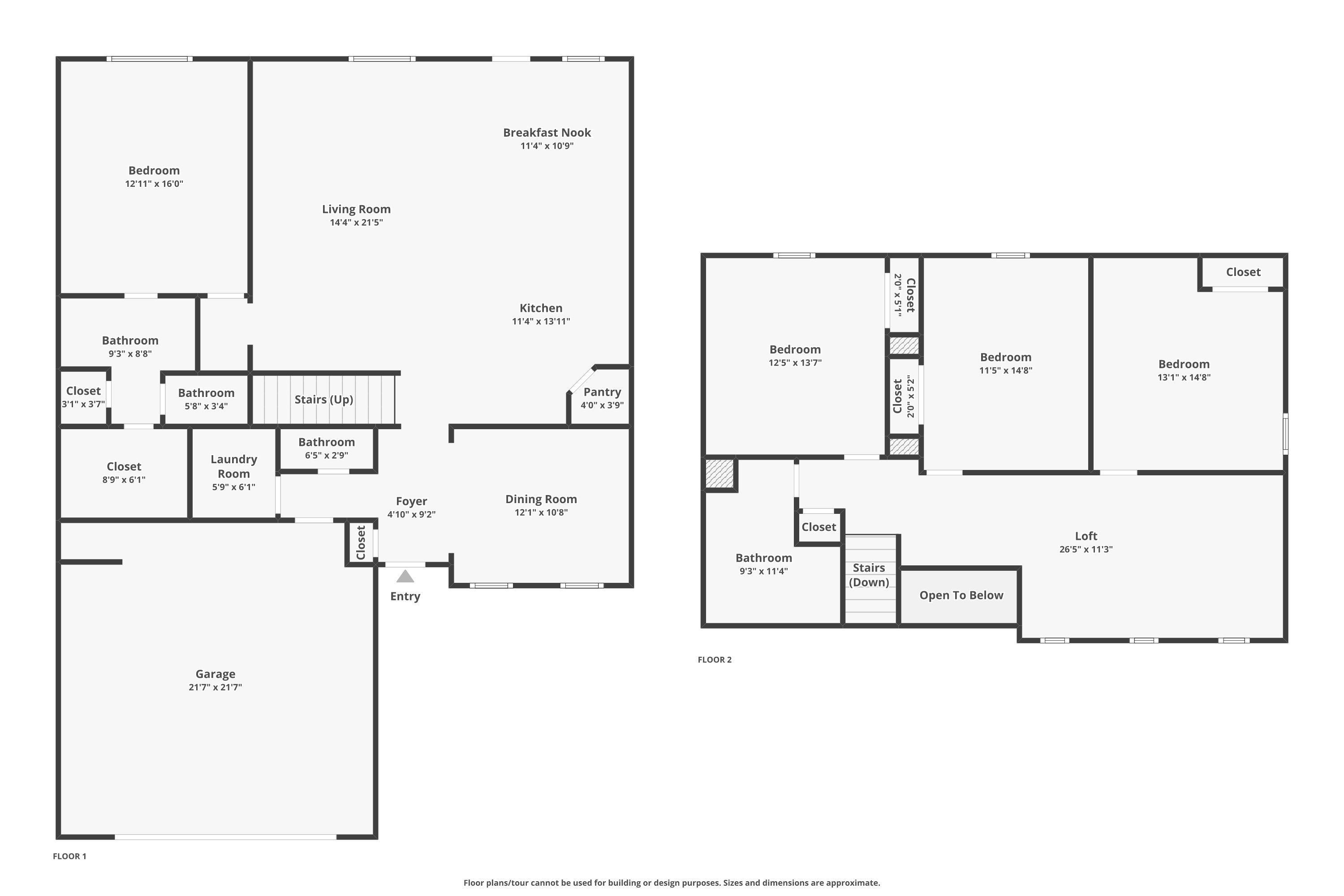
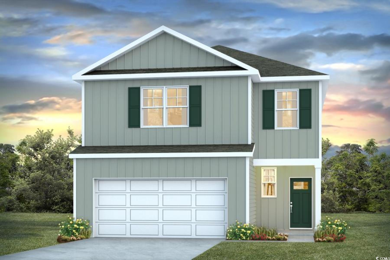
 MLS# 2519691
MLS# 2519691 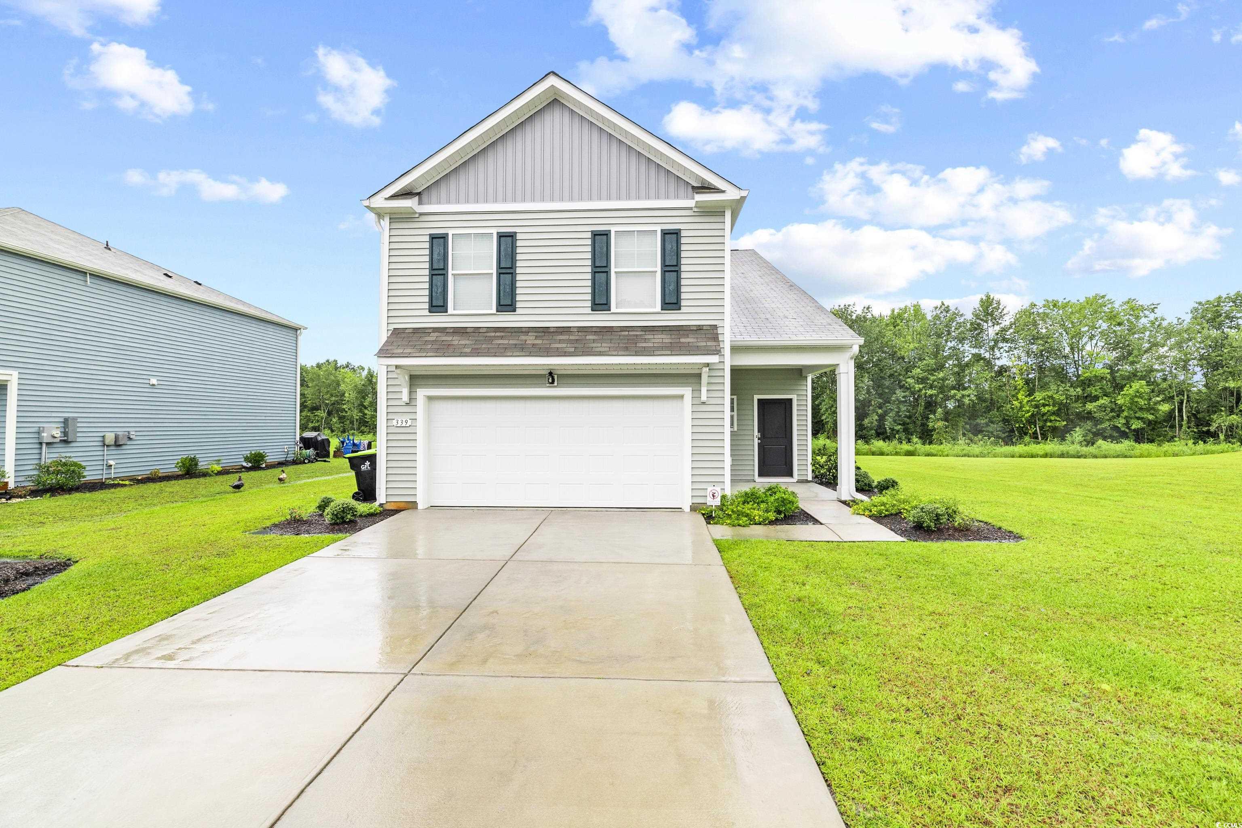
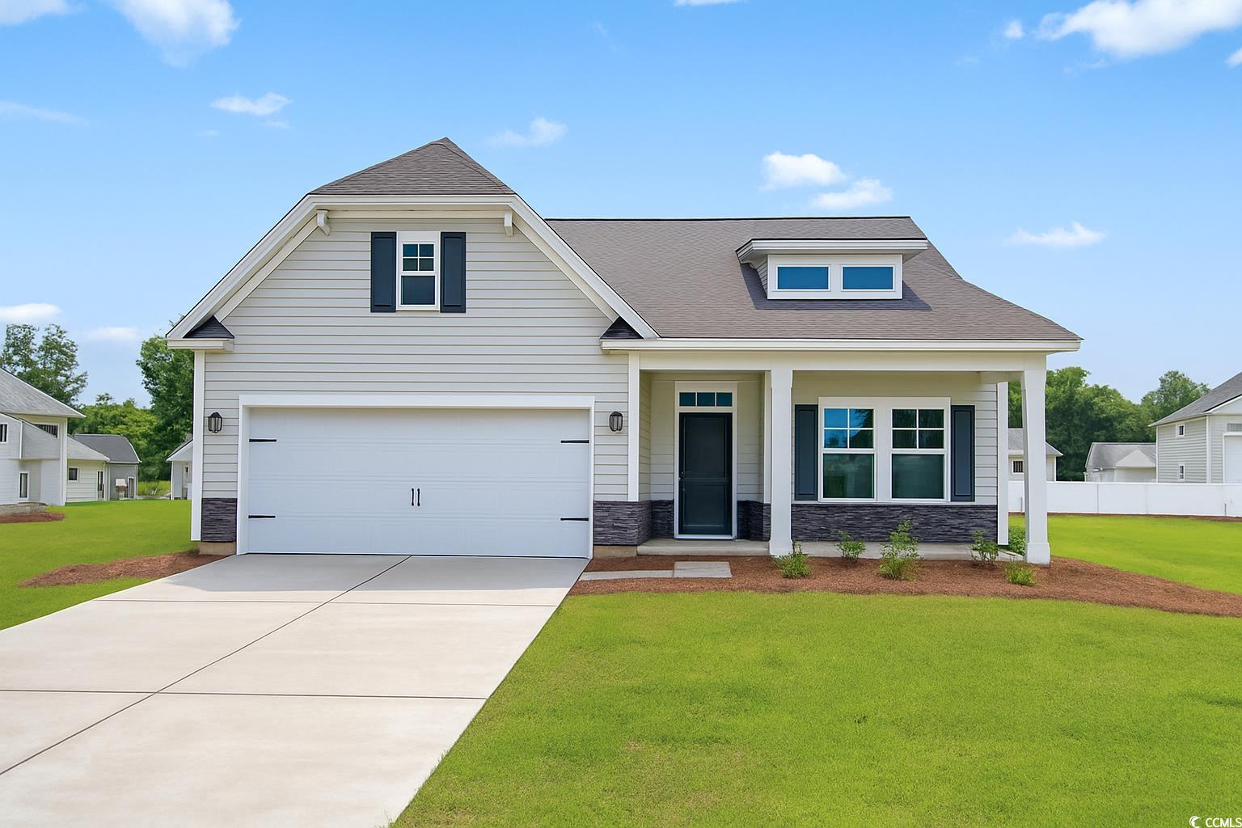
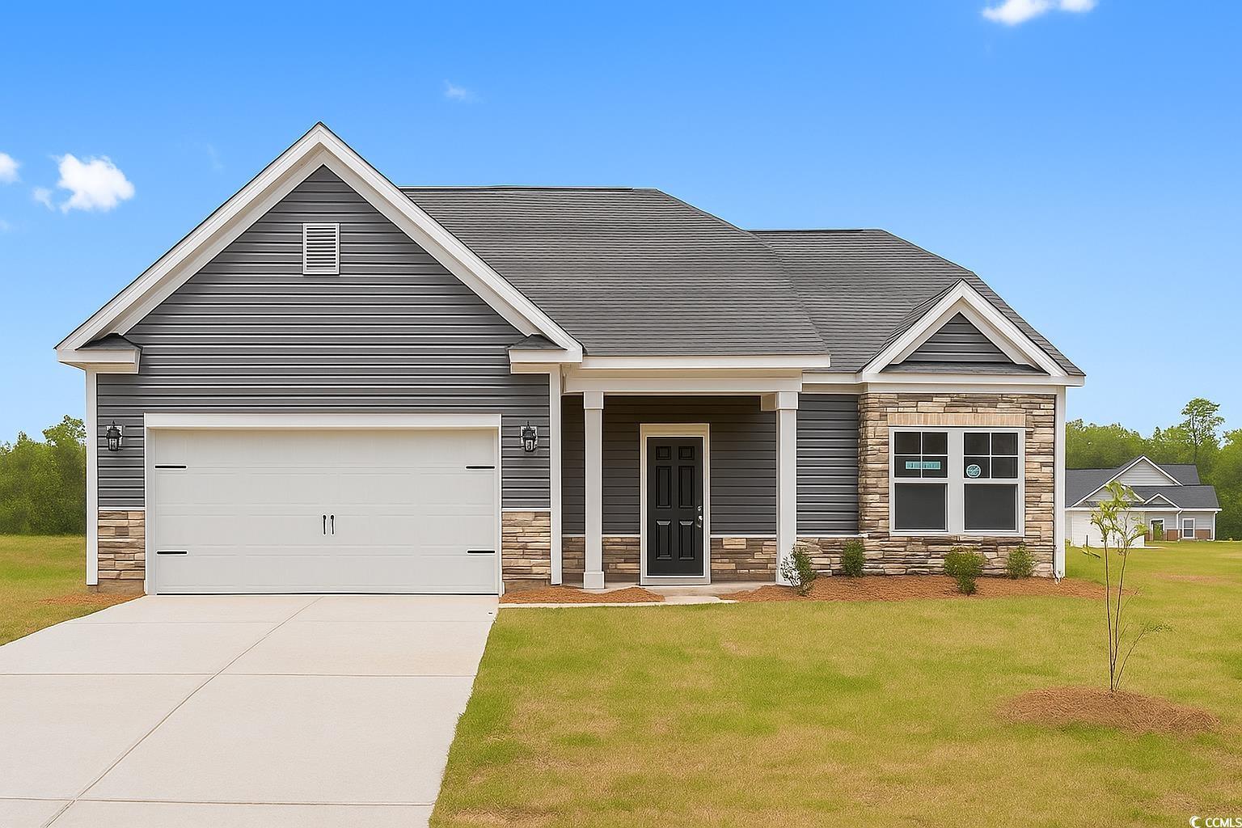
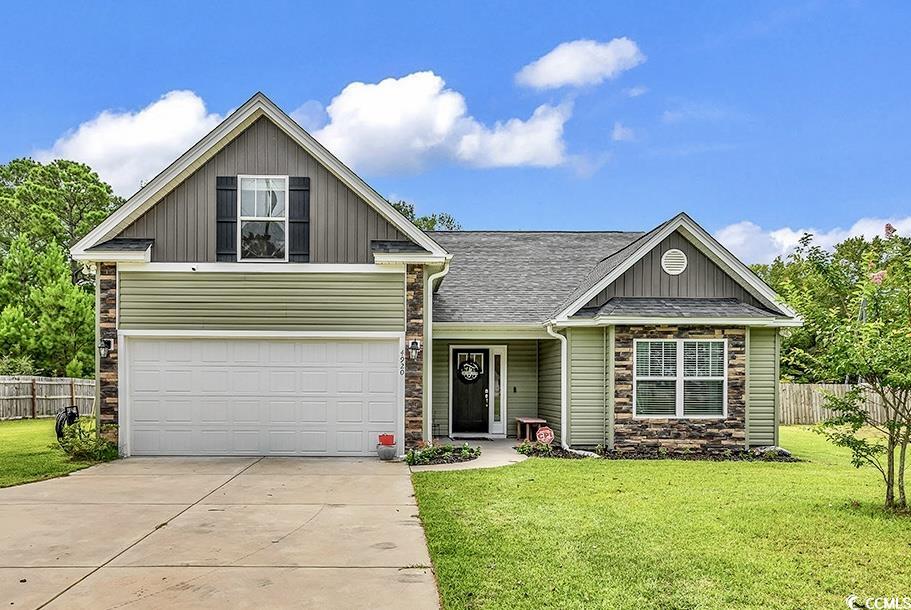
 Provided courtesy of © Copyright 2025 Coastal Carolinas Multiple Listing Service, Inc.®. Information Deemed Reliable but Not Guaranteed. © Copyright 2025 Coastal Carolinas Multiple Listing Service, Inc.® MLS. All rights reserved. Information is provided exclusively for consumers’ personal, non-commercial use, that it may not be used for any purpose other than to identify prospective properties consumers may be interested in purchasing.
Images related to data from the MLS is the sole property of the MLS and not the responsibility of the owner of this website. MLS IDX data last updated on 08-14-2025 2:07 PM EST.
Any images related to data from the MLS is the sole property of the MLS and not the responsibility of the owner of this website.
Provided courtesy of © Copyright 2025 Coastal Carolinas Multiple Listing Service, Inc.®. Information Deemed Reliable but Not Guaranteed. © Copyright 2025 Coastal Carolinas Multiple Listing Service, Inc.® MLS. All rights reserved. Information is provided exclusively for consumers’ personal, non-commercial use, that it may not be used for any purpose other than to identify prospective properties consumers may be interested in purchasing.
Images related to data from the MLS is the sole property of the MLS and not the responsibility of the owner of this website. MLS IDX data last updated on 08-14-2025 2:07 PM EST.
Any images related to data from the MLS is the sole property of the MLS and not the responsibility of the owner of this website.