
CoastalSands.com
Viewing Listing MLS# 2010181
Longs, SC 29568
- 4Beds
- 3Full Baths
- N/AHalf Baths
- 2,827SqFt
- 2007Year Built
- 0.00Acres
- MLS# 2010181
- Residential
- Townhouse
- Sold
- Approx Time on Market6 months, 20 days
- AreaLoris To Longs Area--South of 9 Between Loris & Longs
- CountyHorry
- SubdivisionLongbay Club
Overview
** Former MODEL HOME ** 786 Foxtail Drive is a TRUE townhome (meaning you own the land as well) with an unmatched floor plan and all of the bells-and-whistles you should expect in your next home. WOW - this home does have it all !! Located overlooking the 4th fairway of this Jack Nicklaus-designed golf course, the peaceful views and serene surroundings are priceless. Each time I've been to this home, all I hear outside are the birds whistling and the wind gently blowing through the trees. 786 Foxtail is an all-brick home, an END unit location (meaning extra windows and more natural lighting), has a 2-car garage with a textured floor and a keyless-entry - and that's just the beginning. There are SO MANY amazing features that I just don't know where to begin. So, let me try to name as many as I can: * HVAC systems (1 for upstairs, 1 for downstairs) both replaced in 2018 & are serviced regularly * 85-gallon Rheem hot water heater new in 2019 and has a 15-year guarantee * New solar fan in attic in 2019 * New Solatube with light fixture in 2019 (light fixture is removable) * Curved archways * Ceiling fans in living room, office, 3 large rooms upstairs and in owner's suite, and on 3-season porch * AWESOME 3-season porch with 12"" diagonally-laid tile floors overlooking the golf course * Outside concrete patio for your grill * Large storage closet under the stairs (this home has a TON of storage places) * All blinds and window treatments stay * NEST programmable thermostats both upstairs & downstairs (you can program them from your smart phone) * Ring Doorbell in place and security system available if you'd like * Laundry room on the 1st floor with new cabinets and plenty of room for side-by-side washer/dryer. * Carpet only in the bedrooms * Textured ""orange peel"" ceilings throughout (no ""popcorn"" ceilings here). As soon as you enter 786 Foxtail, you'll enter into your foyer and will notice the 24"" tiled floors and the sweeping open floor plan. To the left of the foyer is a home office with french doors and wood floors. Throughout the rest of the 1st floor, there are 24"" diagonally-laid tile floors (kitchen, dining area, living room, and hallway). The kitchen is spacious and open - ideal for entertaining your guests. Here, you'll find granite countertops; 42"" cabinets with raised-panel cabinets and molding; pendant lights; full pantry; 5-burner stove; garbage disposal; and All Stainless Steel appliances (all Whirlpool Gold models). The living room is accented with a double tray ceiling with crown molding (looks very cool !!). The spacious owner's suite is located on the 1st floor with it's own en-suite bathroom. The owner's suite features 9' ceilings, a walk-in closet, and tray ceilings with recessed back-lighting. The master bathroom also has the 24"" diagonally-laid tile floors, a jetted tub with an opaque block window, 2 marble-topped sinks, goose-neck lighting, and a separate shower with a rain-shower head. Also on the 1st floor is an additional bedroom and another full bathroom with 1 sink, goose-neck lighting, and a tub/shower combo. Upstairs is ROOM FOR DAYS !! There is a huge BR with a dormer window and access to the unfinished attic (more storage area). There's another BR with a full walk-in closet, a linen closet, and a full bath with 16"" diagonally-laid tile floor, 1 sink, goose-neck lighting, and a tub/shower combo. Also upstairs there is a large FROG (finished room over garage) with a ceiling fan, 2 storage areas, and plenty of room for a huge home office, playroom, ""5th"" bedroom, exercise room, or whatever your lifestyle demands. With over 2,800 heated square feet and 3500 total square feet, this meticulously maintained home has everything you're looking for in a well thought out design and an ideal location. All of this for a super affordable price, no yard work, and that peaceful, easy lifestyle just 8 miles from the ocean.
Sale Info
Listing Date: 05-20-2020
Sold Date: 12-11-2020
Aprox Days on Market:
6 month(s), 20 day(s)
Listing Sold:
3 Year(s), 4 month(s), 23 day(s) ago
Asking Price: $268,975
Selling Price: $256,800
Price Difference:
Reduced By $12,175
Agriculture / Farm
Grazing Permits Blm: ,No,
Horse: No
Grazing Permits Forest Service: ,No,
Grazing Permits Private: ,No,
Irrigation Water Rights: ,No,
Farm Credit Service Incl: ,No,
Crops Included: ,No,
Association Fees / Info
Hoa Frequency: Monthly
Hoa Fees: 171
Hoa: No
Bathroom Info
Total Baths: 3.00
Fullbaths: 3
Bedroom Info
Beds: 4
Building Info
New Construction: No
Year Built: 2007
Structure Type: Townhouse
Mobile Home Remains: ,No,
Zoning: PDD
Construction Materials: BrickVeneer
Entry Level: 1
Building Name: Villas at Long Bay Club
Buyer Compensation
Exterior Features
Spa: No
Financial
Lease Renewal Option: ,No,
Garage / Parking
Garage: Yes
Carport: No
Parking Type: TwoCarGarage, Private
Open Parking: No
Attached Garage: No
Garage Spaces: 2
Green / Env Info
Interior Features
Fireplace: No
Furnished: Unfurnished
Lot Info
Lease Considered: ,No,
Lease Assignable: ,No,
Acres: 0.00
Lot Size: 0.16
Land Lease: No
Misc
Pool Private: No
Offer Compensation
Other School Info
Property Info
County: Horry
View: No
Senior Community: No
Stipulation of Sale: None
Property Sub Type Additional: Townhouse
Property Attached: No
Rent Control: No
Construction: Resale
Room Info
Basement: ,No,
Sold Info
Sold Date: 2020-12-11T00:00:00
Sqft Info
Building Sqft: 3483
Living Area Source: PublicRecords
Sqft: 2827
Tax Info
Unit Info
Utilities / Hvac
Electric On Property: No
Cooling: No
Heating: No
Waterfront / Water
Waterfront: No
Directions
From Hwy 9, turn into the main entrance to Long Bay Club. At stop sign, turn left onto Foxtail Drive. Proceed straight through the next stop sign, go around the sharp curve, and then 786 Foxtail will be down on your right with a For Sale sign in the yard.Courtesy of Brg Real Estate
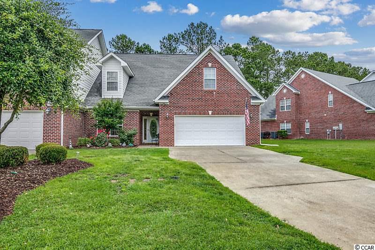
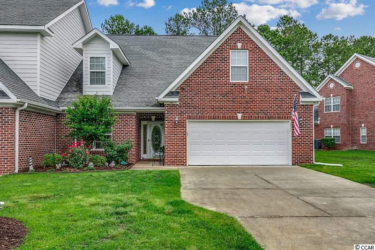
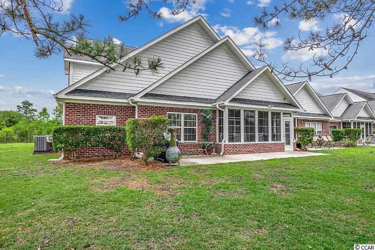
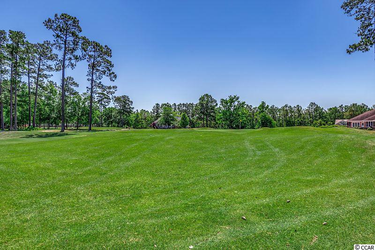
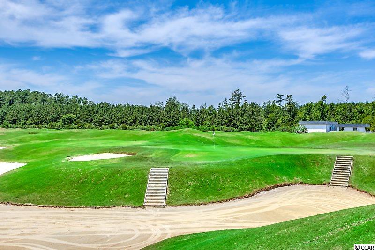
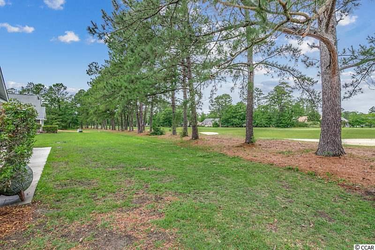
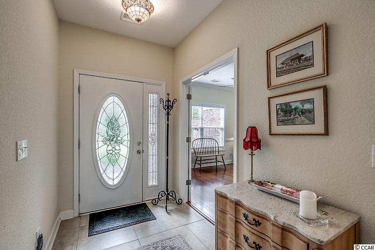
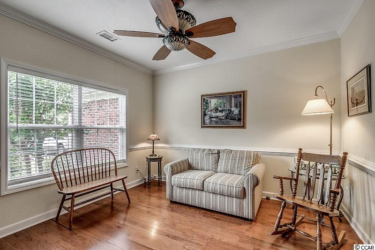
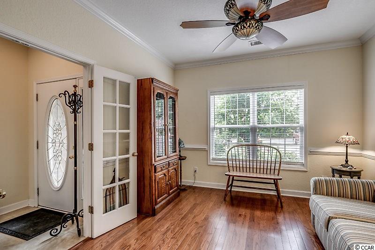
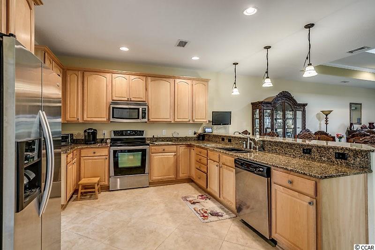
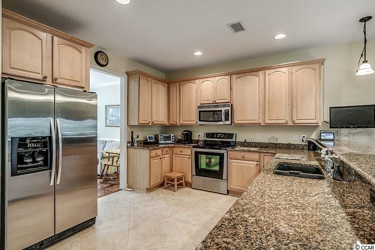
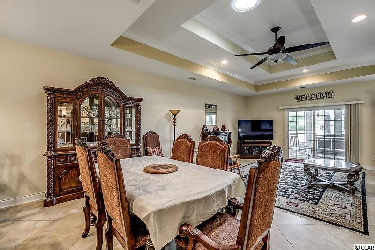
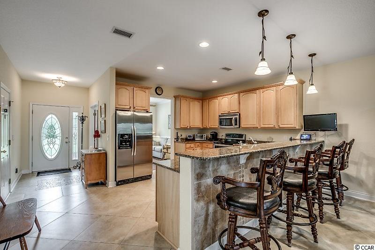
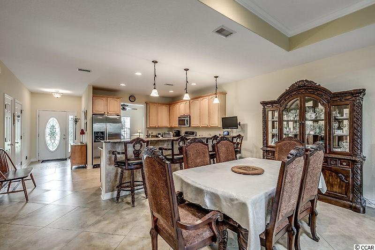
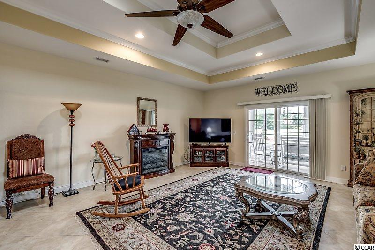
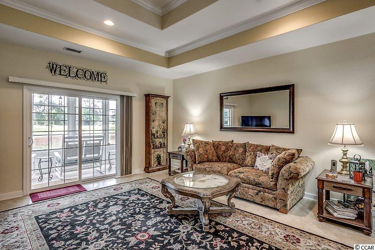
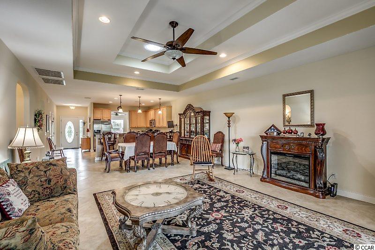
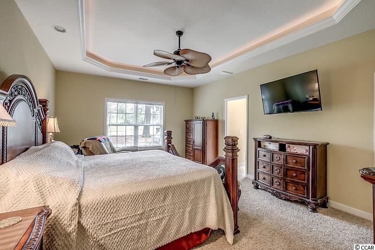
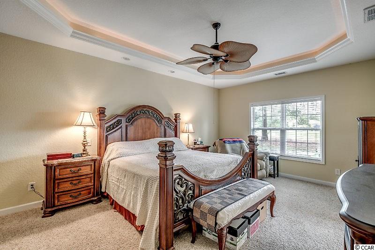
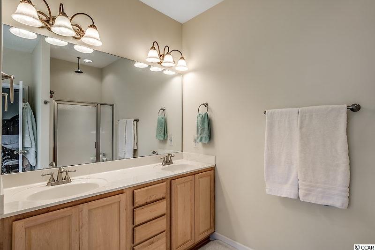
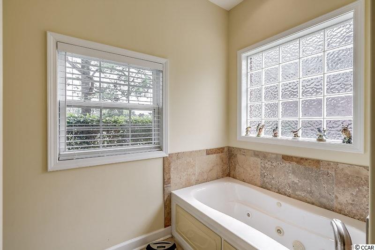
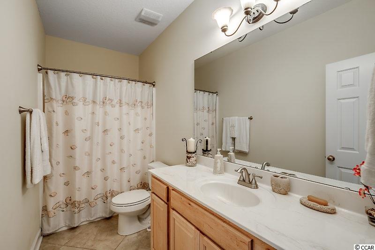
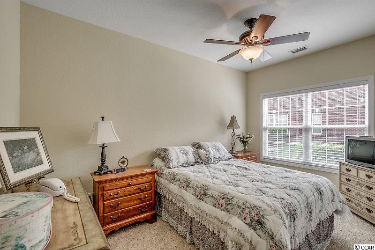
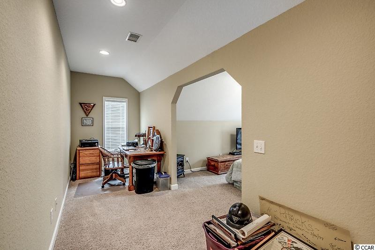
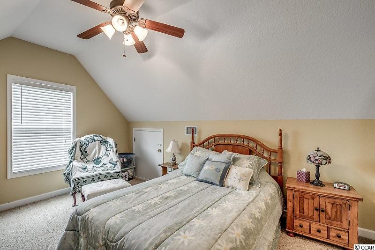
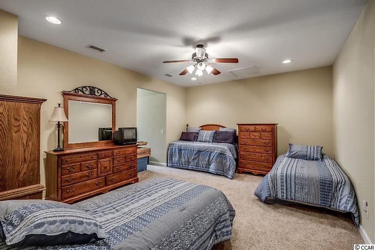
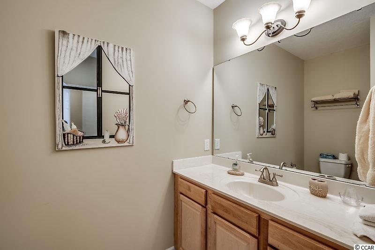
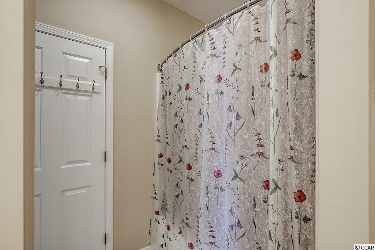
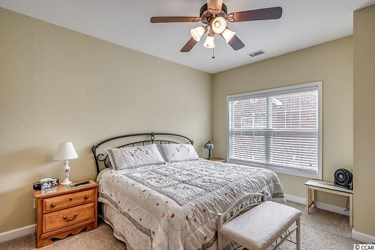
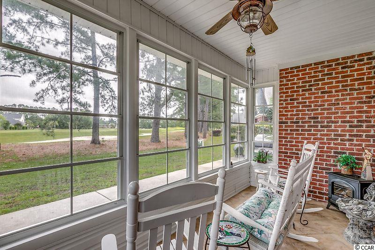
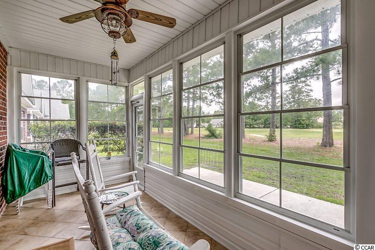
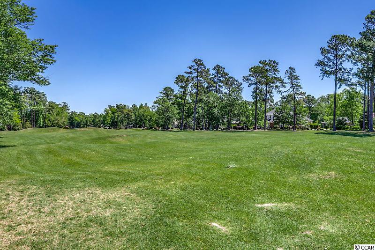
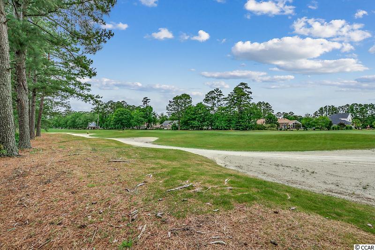
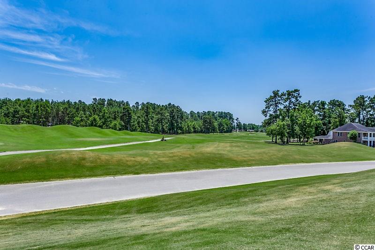
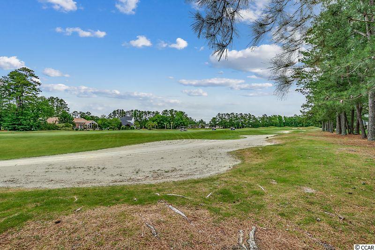
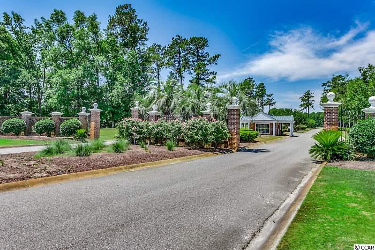
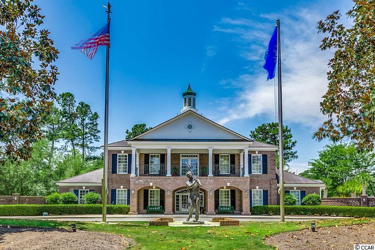
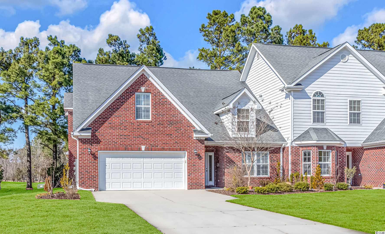
 MLS# 2107169
MLS# 2107169 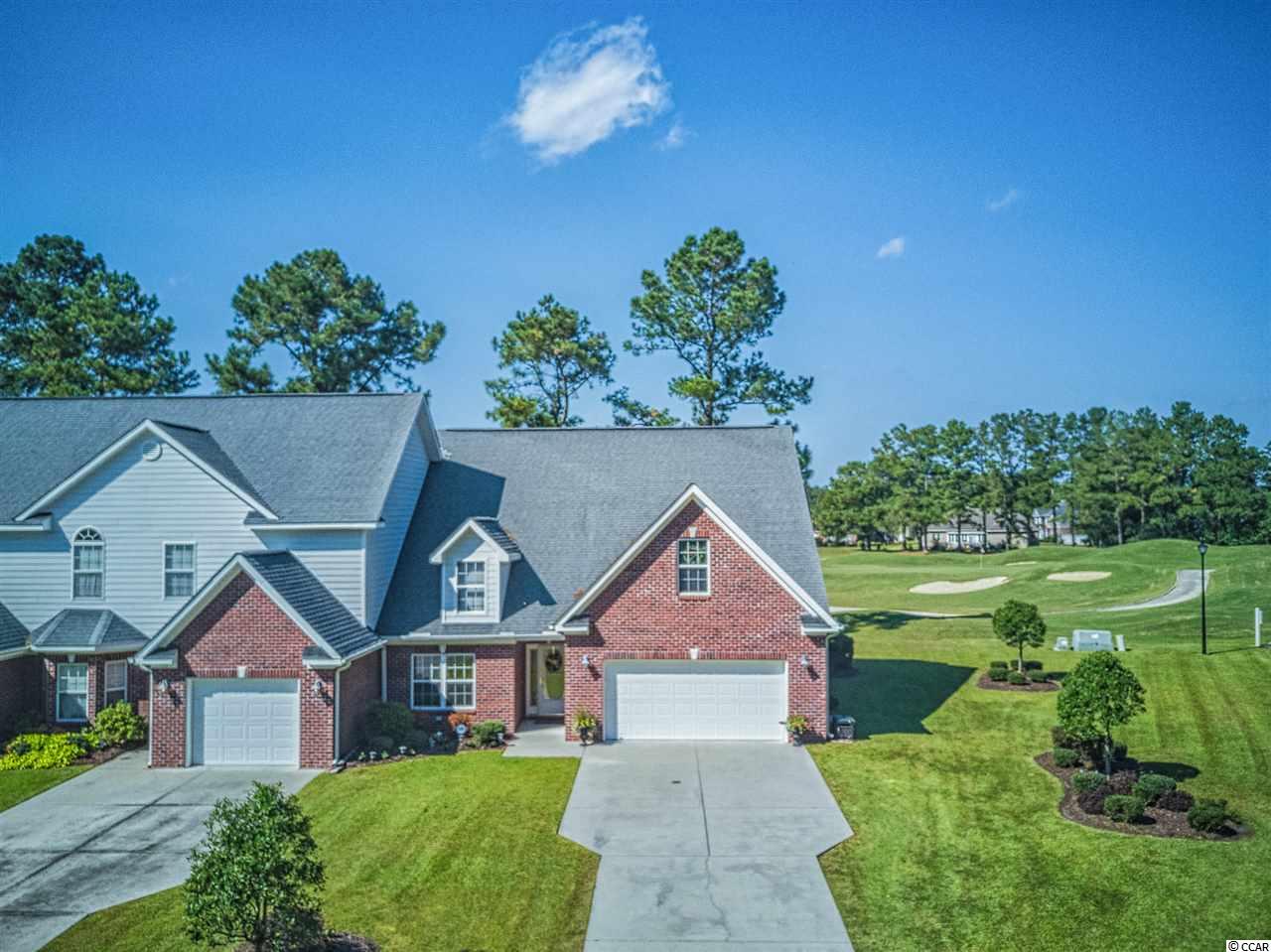
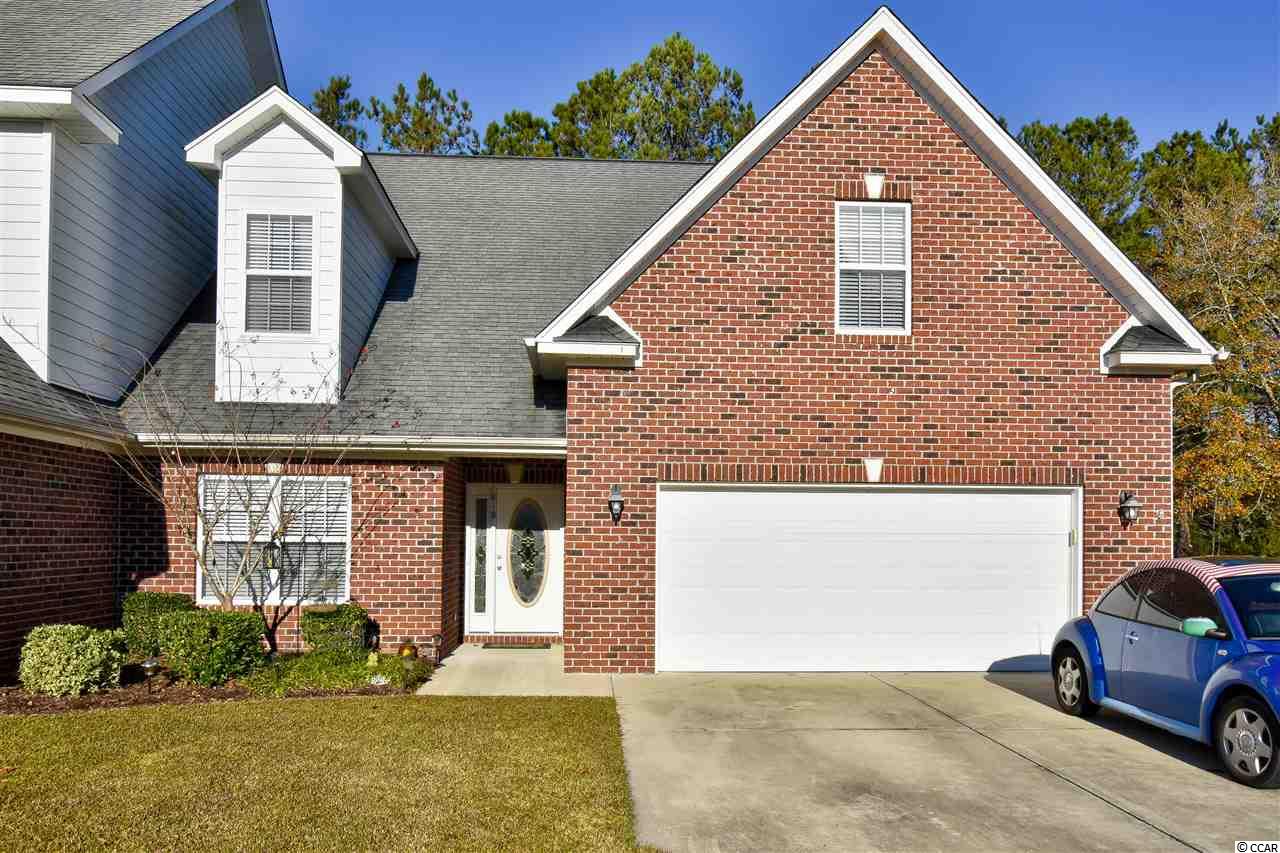
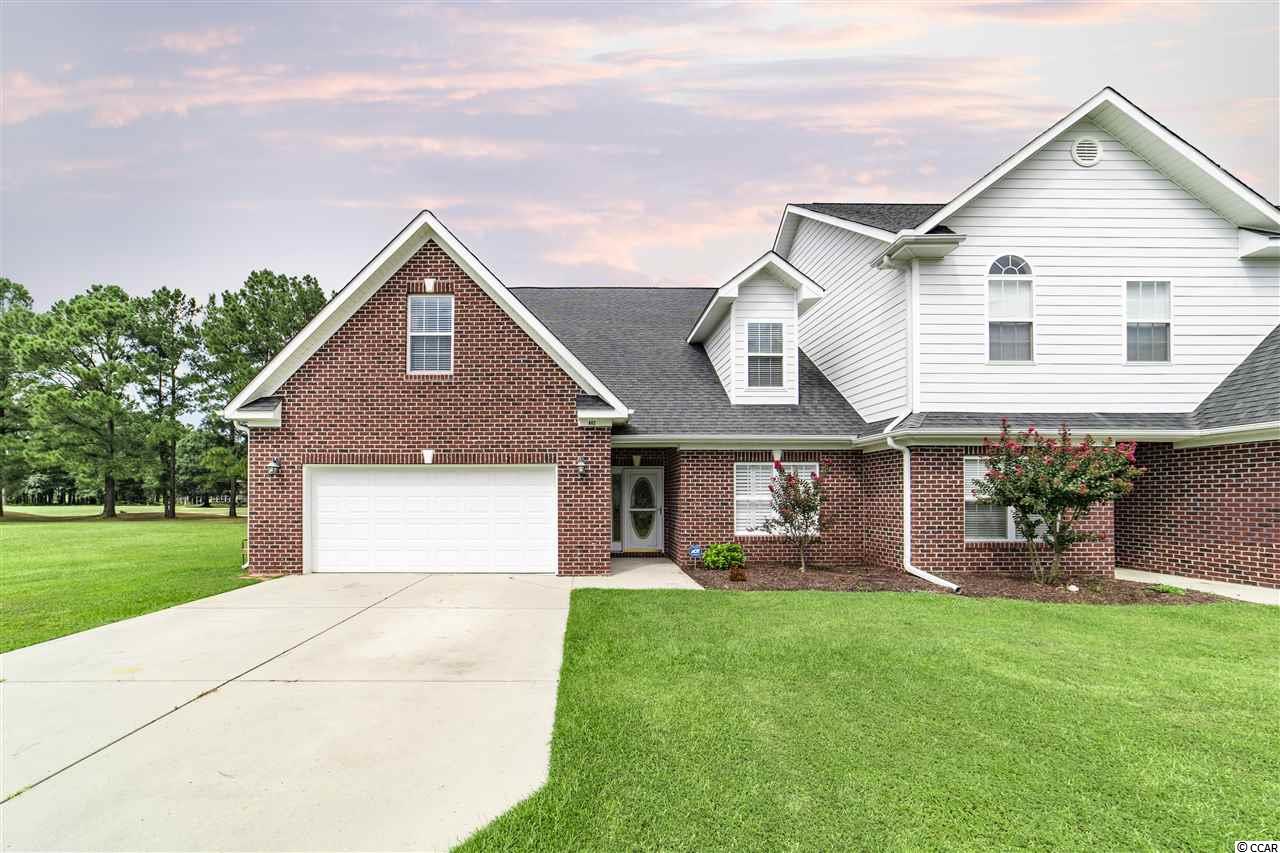
 Provided courtesy of © Copyright 2024 Coastal Carolinas Multiple Listing Service, Inc.®. Information Deemed Reliable but Not Guaranteed. © Copyright 2024 Coastal Carolinas Multiple Listing Service, Inc.® MLS. All rights reserved. Information is provided exclusively for consumers’ personal, non-commercial use,
that it may not be used for any purpose other than to identify prospective properties consumers may be interested in purchasing.
Images related to data from the MLS is the sole property of the MLS and not the responsibility of the owner of this website.
Provided courtesy of © Copyright 2024 Coastal Carolinas Multiple Listing Service, Inc.®. Information Deemed Reliable but Not Guaranteed. © Copyright 2024 Coastal Carolinas Multiple Listing Service, Inc.® MLS. All rights reserved. Information is provided exclusively for consumers’ personal, non-commercial use,
that it may not be used for any purpose other than to identify prospective properties consumers may be interested in purchasing.
Images related to data from the MLS is the sole property of the MLS and not the responsibility of the owner of this website.