
CoastalSands.com
Viewing Listing MLS# 2502090
Myrtle Beach, SC 29588
- 3Beds
- 2Full Baths
- N/AHalf Baths
- 1,343SqFt
- 2022Year Built
- 0.16Acres
- MLS# 2502090
- Residential
- Detached
- Active
- Approx Time on Market5 months, 23 days
- AreaMyrtle Beach Area--South of 544 & West of 17 Bypass M.i. Horry County
- CountyHorry
- Subdivision Oyster Bluff
Overview
Beautiful home located on a corner lot! Oyster Bluff is conveniently located near the new Highway 31 connector with easy access to all of the Grand Strand. It is located 15 minutes from the Myrtle Beach International Airport, Coastal Grand Mall, Shopping Outlets and more! Close to Murrells Inlet also! This is a Macon floor plan that offers three bedrooms all on one level. The primary bedroom suite offers a big walk-in closet, a private bath with a dual vanity and 5 ft. shower! This is the only floor plan in the community. The kitchen has Granite counters, 36"" painted cabinetry, stainless appliances, gas stove, and a nice size pantry. This home has smart home features where you can control the thermostat, front door light and lock, and video doorbell from your smart phone. Enjoy the beauty of a tankless water heater! Throughout the home, you will find tile in both bathrooms and carpet in all bedrooms/closets. The ceiling fans were added to the bedrooms (not included by builder) and the dishwasher was replaced in November 2024 with 3 drawer all stainless steel base! Gutters were added on the front and back of the home. Garage is finished (painted) From the outside, you can enjoy a view of the fountain from your front yard or enjoy the pond view from the back of the home! Inquire about this home today!
Agriculture / Farm
Grazing Permits Blm: ,No,
Horse: No
Grazing Permits Forest Service: ,No,
Grazing Permits Private: ,No,
Irrigation Water Rights: ,No,
Farm Credit Service Incl: ,No,
Crops Included: ,No,
Association Fees / Info
Hoa Frequency: Monthly
Hoa Fees: 55
Hoa: 1
Hoa Includes: CommonAreas, Trash
Community Features: GolfCartsOk, LongTermRentalAllowed
Assoc Amenities: OwnerAllowedGolfCart, OwnerAllowedMotorcycle, PetRestrictions
Bathroom Info
Total Baths: 2.00
Fullbaths: 2
Room Dimensions
Bedroom1: 11'9x10
Bedroom2: 11'9x10
Kitchen: 12'8x14'7
LivingRoom: 24'8x12'6
PrimaryBedroom: 12'5x12'4
Room Features
Kitchen: KitchenIsland, Pantry, StainlessSteelAppliances
LivingRoom: CeilingFans
Other: BedroomOnMainLevel, EntranceFoyer
Bedroom Info
Beds: 3
Building Info
New Construction: No
Levels: One
Year Built: 2022
Mobile Home Remains: ,No,
Zoning: Res
Style: Ranch
Construction Materials: VinylSiding, WoodFrame
Builders Name: DR Horton
Builder Model: Macon
Buyer Compensation
Exterior Features
Spa: No
Patio and Porch Features: Patio
Foundation: Slab
Exterior Features: Patio
Financial
Lease Renewal Option: ,No,
Garage / Parking
Parking Capacity: 4
Garage: Yes
Carport: No
Parking Type: Attached, Garage, TwoCarGarage, GarageDoorOpener
Open Parking: No
Attached Garage: Yes
Garage Spaces: 2
Green / Env Info
Interior Features
Floor Cover: Carpet, LuxuryVinyl, LuxuryVinylPlank
Door Features: StormDoors
Fireplace: No
Laundry Features: WasherHookup
Furnished: Unfurnished
Interior Features: Attic, PullDownAtticStairs, PermanentAtticStairs, SplitBedrooms, BedroomOnMainLevel, EntranceFoyer, KitchenIsland, StainlessSteelAppliances
Appliances: Dishwasher, Disposal, Microwave, Range, Refrigerator
Lot Info
Lease Considered: ,No,
Lease Assignable: ,No,
Acres: 0.16
Land Lease: No
Lot Description: CornerLot, OutsideCityLimits, Rectangular, RectangularLot
Misc
Pool Private: No
Pets Allowed: OwnerOnly, Yes
Offer Compensation
Other School Info
Property Info
County: Horry
View: No
Senior Community: No
Stipulation of Sale: None
Habitable Residence: ,No,
Property Sub Type Additional: Detached
Property Attached: No
Security Features: SecuritySystem, SmokeDetectors
Disclosures: CovenantsRestrictionsDisclosure
Rent Control: No
Construction: Resale
Room Info
Basement: ,No,
Sold Info
Sqft Info
Building Sqft: 1786
Living Area Source: Builder
Sqft: 1343
Tax Info
Unit Info
Utilities / Hvac
Heating: Central, Electric, Gas
Cooling: CentralAir
Electric On Property: No
Cooling: Yes
Utilities Available: CableAvailable, ElectricityAvailable, NaturalGasAvailable, PhoneAvailable, SewerAvailable, UndergroundUtilities, WaterAvailable
Heating: Yes
Water Source: Public
Waterfront / Water
Waterfront: No
Schools
Elem: Burgess Elementary School
Middle: Saint James Middle School
High: Saint James High School
Directions
From Hwy 17 bypass: Take the exit for Hwy 544 W and continue for about 1 mile. At the light, turn left onto Big Block Road and continue for about 1/2 mile. Oyster Bluff will be on your left. From Hwy 707 turn onto Big Block Road and Oyster Bluff will be on the right.Courtesy of Realty One Group Dockside
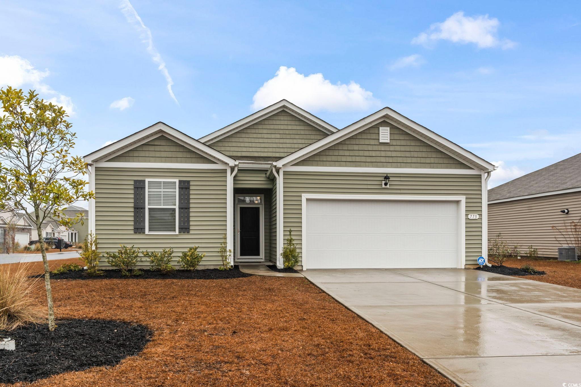
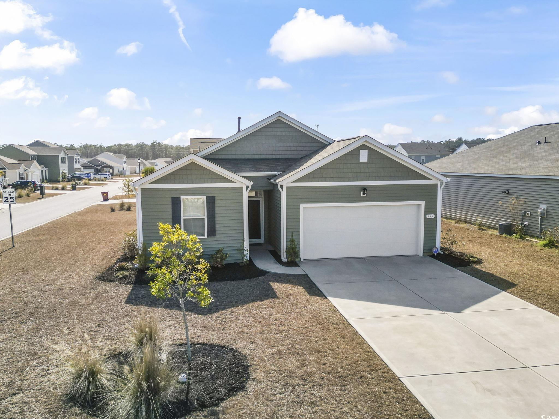
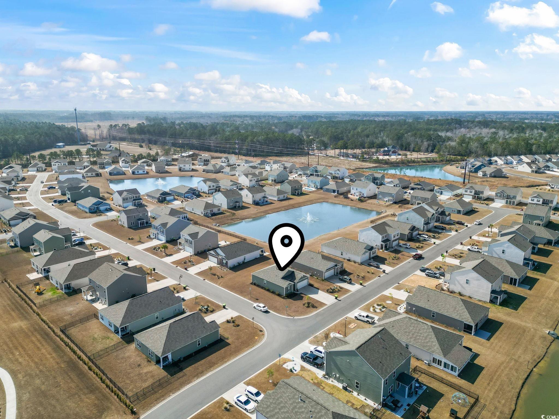
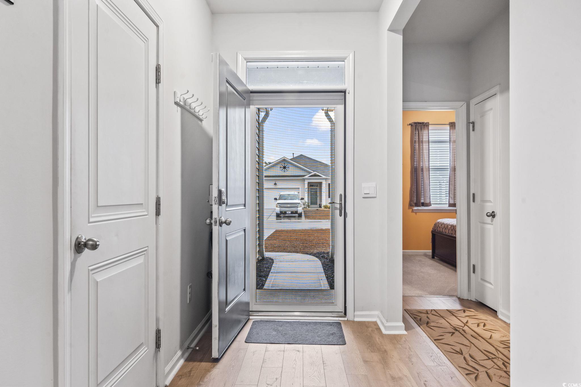


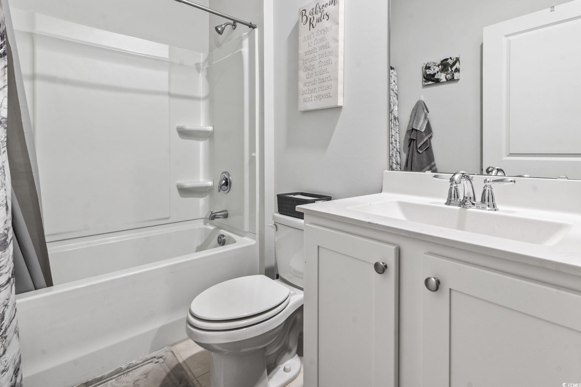


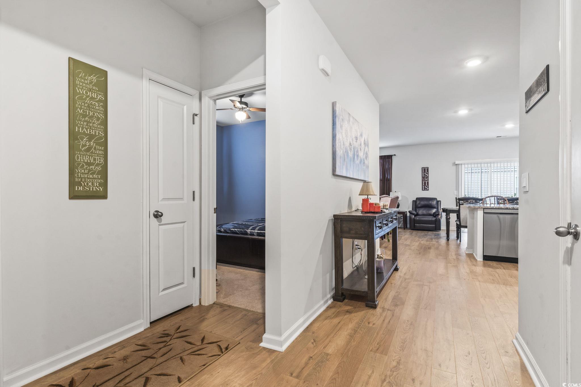
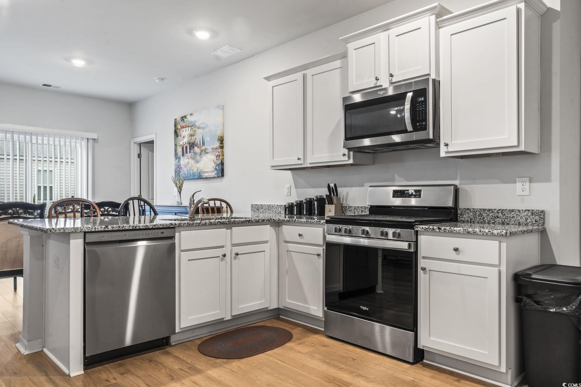
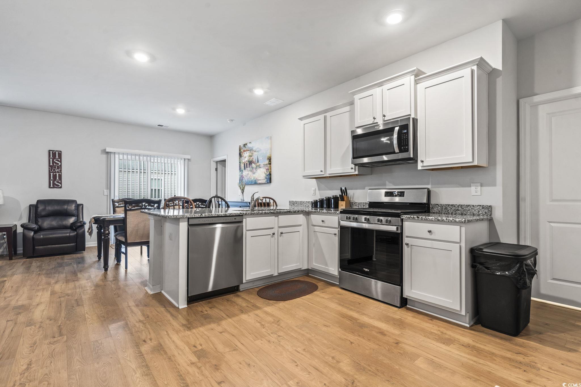


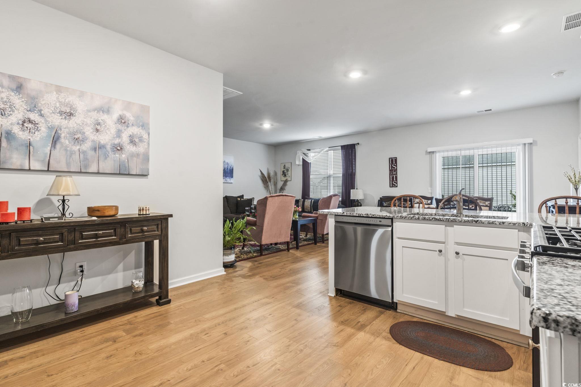

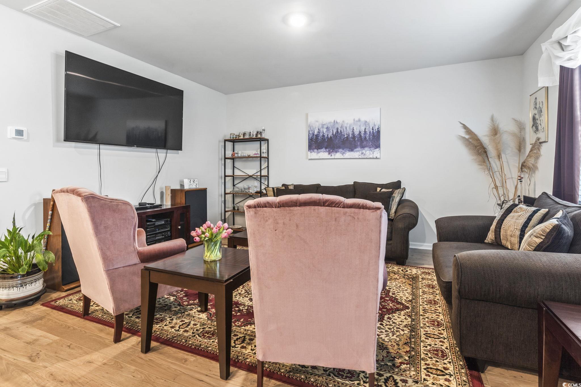

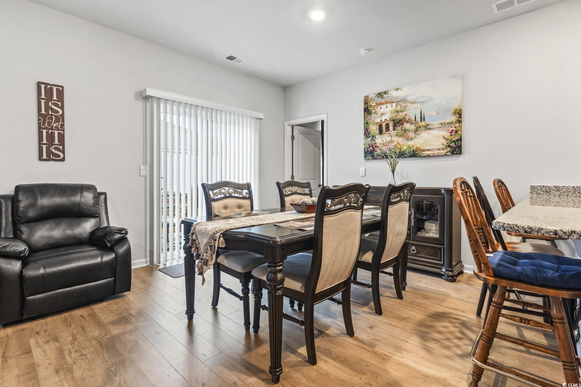
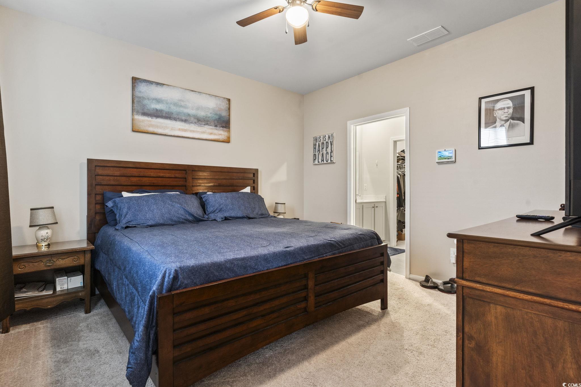


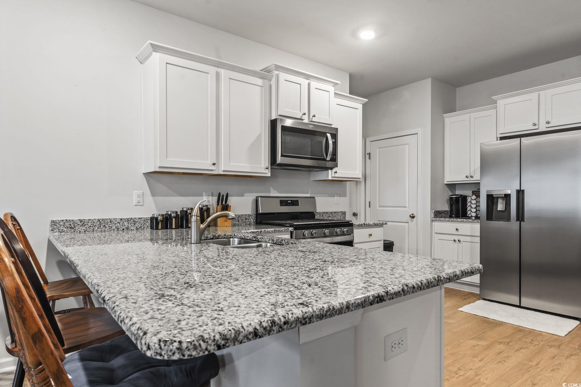
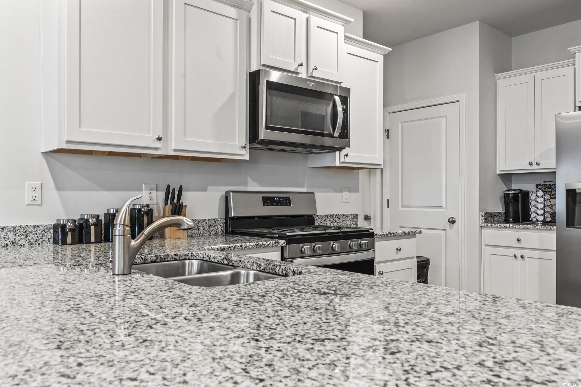
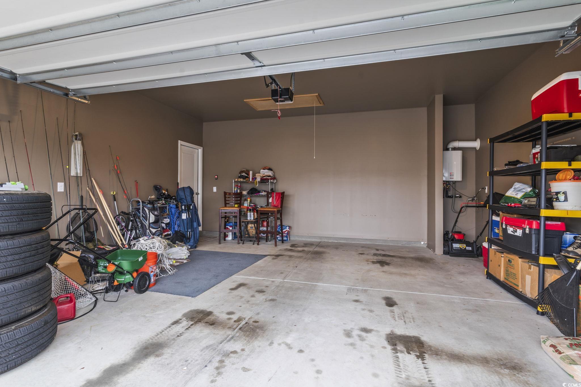



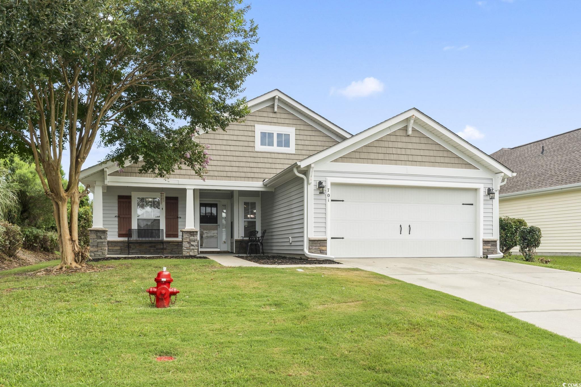
 MLS# 2517718
MLS# 2517718 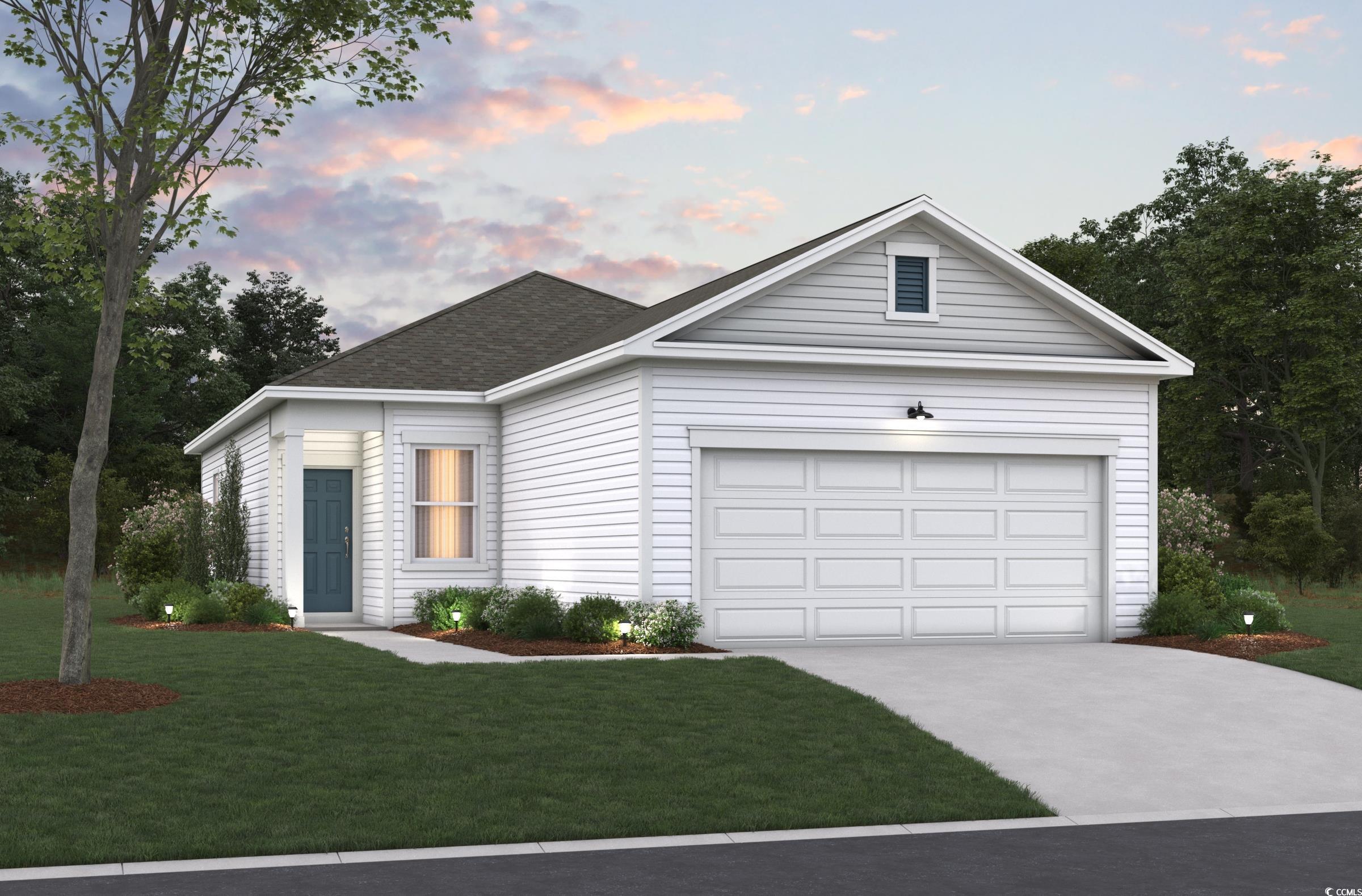

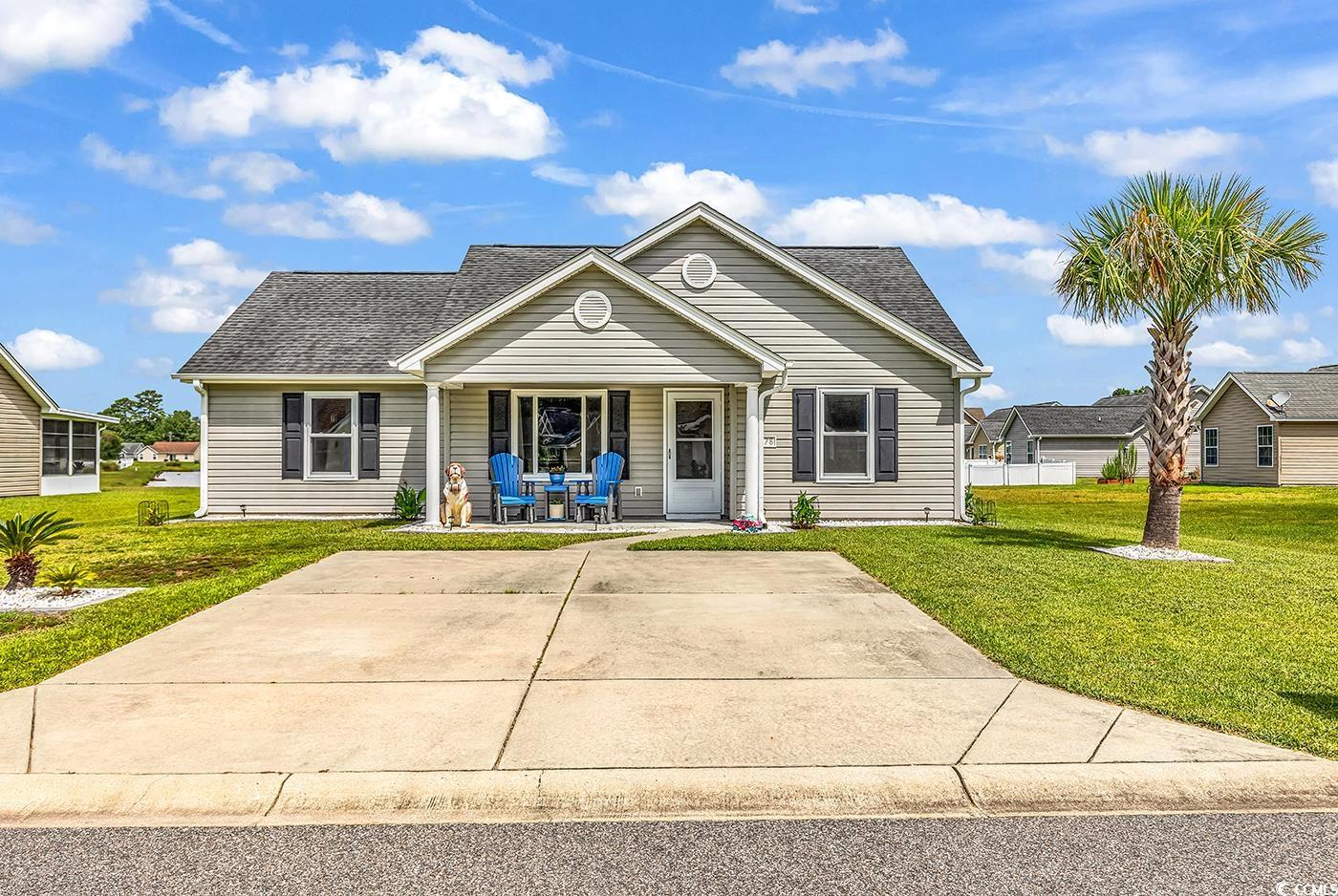
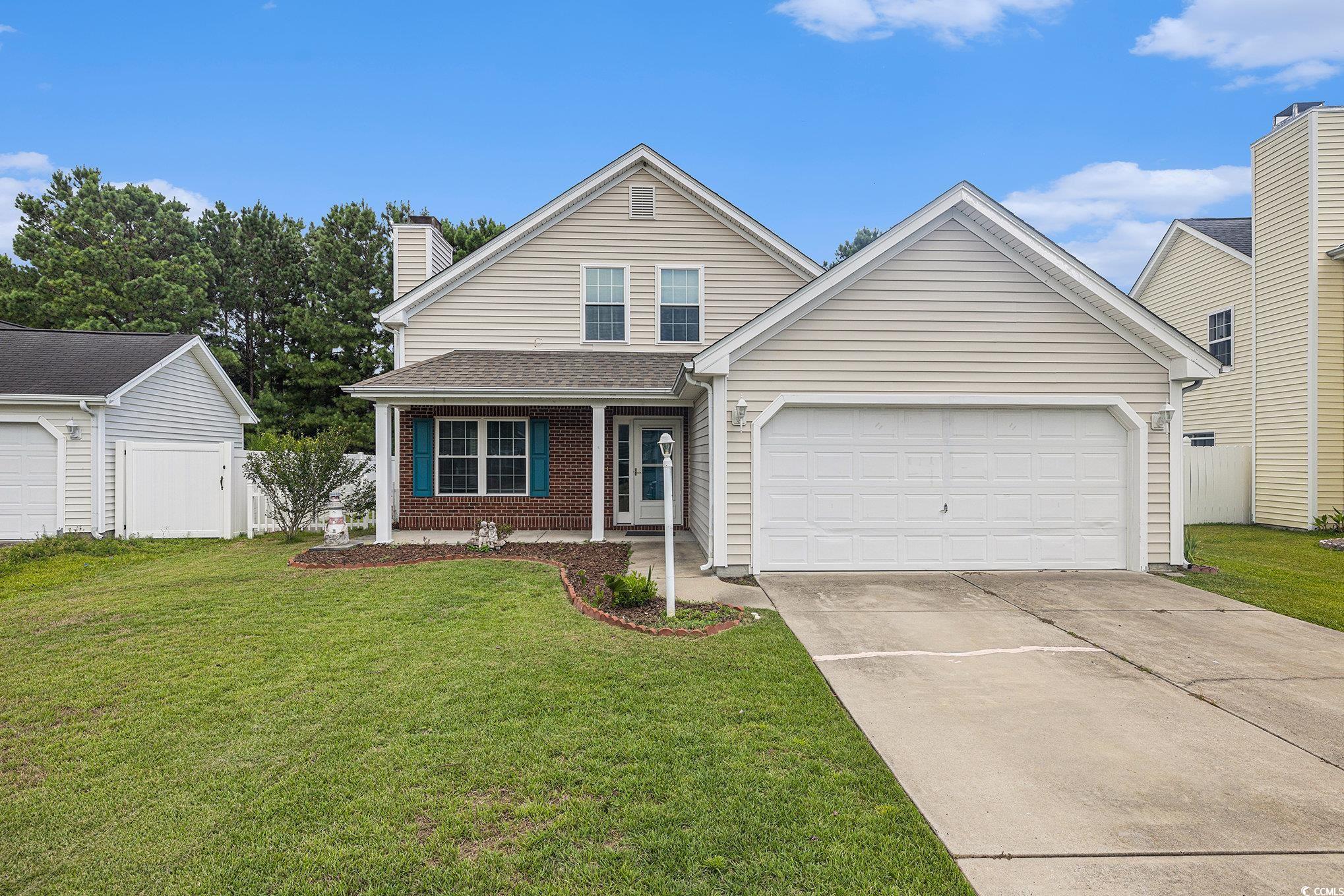
 Provided courtesy of © Copyright 2025 Coastal Carolinas Multiple Listing Service, Inc.®. Information Deemed Reliable but Not Guaranteed. © Copyright 2025 Coastal Carolinas Multiple Listing Service, Inc.® MLS. All rights reserved. Information is provided exclusively for consumers’ personal, non-commercial use, that it may not be used for any purpose other than to identify prospective properties consumers may be interested in purchasing.
Images related to data from the MLS is the sole property of the MLS and not the responsibility of the owner of this website. MLS IDX data last updated on 07-22-2025 1:00 PM EST.
Any images related to data from the MLS is the sole property of the MLS and not the responsibility of the owner of this website.
Provided courtesy of © Copyright 2025 Coastal Carolinas Multiple Listing Service, Inc.®. Information Deemed Reliable but Not Guaranteed. © Copyright 2025 Coastal Carolinas Multiple Listing Service, Inc.® MLS. All rights reserved. Information is provided exclusively for consumers’ personal, non-commercial use, that it may not be used for any purpose other than to identify prospective properties consumers may be interested in purchasing.
Images related to data from the MLS is the sole property of the MLS and not the responsibility of the owner of this website. MLS IDX data last updated on 07-22-2025 1:00 PM EST.
Any images related to data from the MLS is the sole property of the MLS and not the responsibility of the owner of this website.