
CoastalSands.com
Viewing Listing MLS# 2404457
Myrtle Beach, SC 29572
- 3Beds
- 2Full Baths
- N/AHalf Baths
- 1,776SqFt
- 1974Year Built
- 0.35Acres
- MLS# 2404457
- Residential
- Detached
- Active Under Contract
- Approx Time on Market2 months, 5 days
- AreaMyrtle Beach Area--48th Ave N To 79th Ave N
- CountyHorry
- SubdivisionNorthwood - Myrtle Beach
Overview
Welcome to this meticulously renovated all-brick ranch-style property nestled in the esteemed community of Northwood, conveniently situated on 76th Ave North in Myrtle Beach. Boasting a prime location devoid of HOA fees, this residence offers unparalleled convenience, mere moments from the captivating coastline, just less than 1 mile away. 7605 Glenwood Dr. rests graciously on a spacious 0.35-acre lot, featuring an expansive driveway for ample parking and a sprawling private backyard. Enhancing the outdoor oasis are a brand-new TimberTech deck, Tuff shed and a recently installed saltwater, heated pool by Cascade Custom Pools, ensuring endless opportunities for relaxation and recreation. Inside, discover three bedrooms and two full bathrooms within this thoughtfully redesigned home. Every aspect of this property has been meticulously revitalized, from the new roof, HVAC system, and tankless water heater to the premium JennAir appliances adorning the kitchen and more. Gleaming hardwood floors grace the main living area, complementing the inviting, open layout designed for seamless entertaining and luxurious comfort. Further enhancing the appeal is the conversion to natural gas for both cooking and heating, ensuring efficiency and convenience year-round. With a generous single-level floor plan boasting nearly 1,800 square feet of heated living space, this home is perfectly suited for either primary or as a secondary residency. Impeccably maintained and exuding charm at every turn, this residence is a testament to unparalleled craftsmanship and attention to detail. Don't miss the opportunity to experience the epitome of coastal livingschedule your showing today and prepare to be captivated by all that this remarkable property has to offer! Square footage is approximate and not guaranteed. Buyer responsible for verification.
Agriculture / Farm
Grazing Permits Blm: ,No,
Horse: No
Grazing Permits Forest Service: ,No,
Grazing Permits Private: ,No,
Irrigation Water Rights: ,No,
Farm Credit Service Incl: ,No,
Crops Included: ,No,
Association Fees / Info
Hoa Frequency: Monthly
Hoa: No
Community Features: GolfCartsOK, LongTermRentalAllowed
Assoc Amenities: OwnerAllowedGolfCart, OwnerAllowedMotorcycle, PetRestrictions
Bathroom Info
Total Baths: 2.00
Fullbaths: 2
Bedroom Info
Beds: 3
Building Info
New Construction: No
Levels: One
Year Built: 1974
Mobile Home Remains: ,No,
Zoning: RES
Style: Ranch
Construction Materials: Brick
Buyer Compensation
Exterior Features
Spa: No
Patio and Porch Features: Deck, Patio
Pool Features: InGround, OutdoorPool, Private
Foundation: BrickMortar, Crawlspace
Exterior Features: Deck, Fence, Pool, Patio, Storage
Financial
Lease Renewal Option: ,No,
Garage / Parking
Parking Capacity: 5
Garage: No
Carport: No
Parking Type: Driveway, Boat, RVAccessParking
Open Parking: No
Attached Garage: No
Green / Env Info
Interior Features
Floor Cover: Carpet, Tile, Wood
Fireplace: Yes
Laundry Features: WasherHookup
Furnished: Unfurnished
Interior Features: Fireplace, BreakfastBar, BedroomonMainLevel, KitchenIsland, StainlessSteelAppliances, SolidSurfaceCounters
Appliances: Dishwasher, Disposal, Microwave, Range, Refrigerator, RangeHood, Dryer, Washer
Lot Info
Lease Considered: ,No,
Lease Assignable: ,No,
Acres: 0.35
Land Lease: No
Lot Description: CityLot, Rectangular
Misc
Pool Private: Yes
Pets Allowed: OwnerOnly, Yes
Offer Compensation
Other School Info
Property Info
County: Horry
View: No
Senior Community: No
Stipulation of Sale: None
Property Sub Type Additional: Detached
Property Attached: No
Security Features: SecuritySystem, SmokeDetectors
Disclosures: SellerDisclosure
Rent Control: No
Construction: Resale
Room Info
Basement: ,No,
Basement: CrawlSpace
Sold Info
Sqft Info
Building Sqft: 1776
Living Area Source: PublicRecords
Sqft: 1776
Tax Info
Unit Info
Utilities / Hvac
Heating: Central, Electric, Gas
Cooling: CentralAir
Electric On Property: No
Cooling: Yes
Utilities Available: CableAvailable, ElectricityAvailable, NaturalGasAvailable, PhoneAvailable, SewerAvailable, WaterAvailable
Heating: Yes
Water Source: Public
Waterfront / Water
Waterfront: No
Schools
Elem: Myrtle Beach Elementary School
Middle: Myrtle Beach Middle School
High: Myrtle Beach High School
Directions
Merge onto US-17 BYP/Hwy 17, turn right onto 76th Ave N. Turn Left onto Glenwood Dr. Yardsign at front, 7605 Glenwood Dr.Courtesy of Cb Sea Coast Advantage Cf - Main Line: 843-903-4400
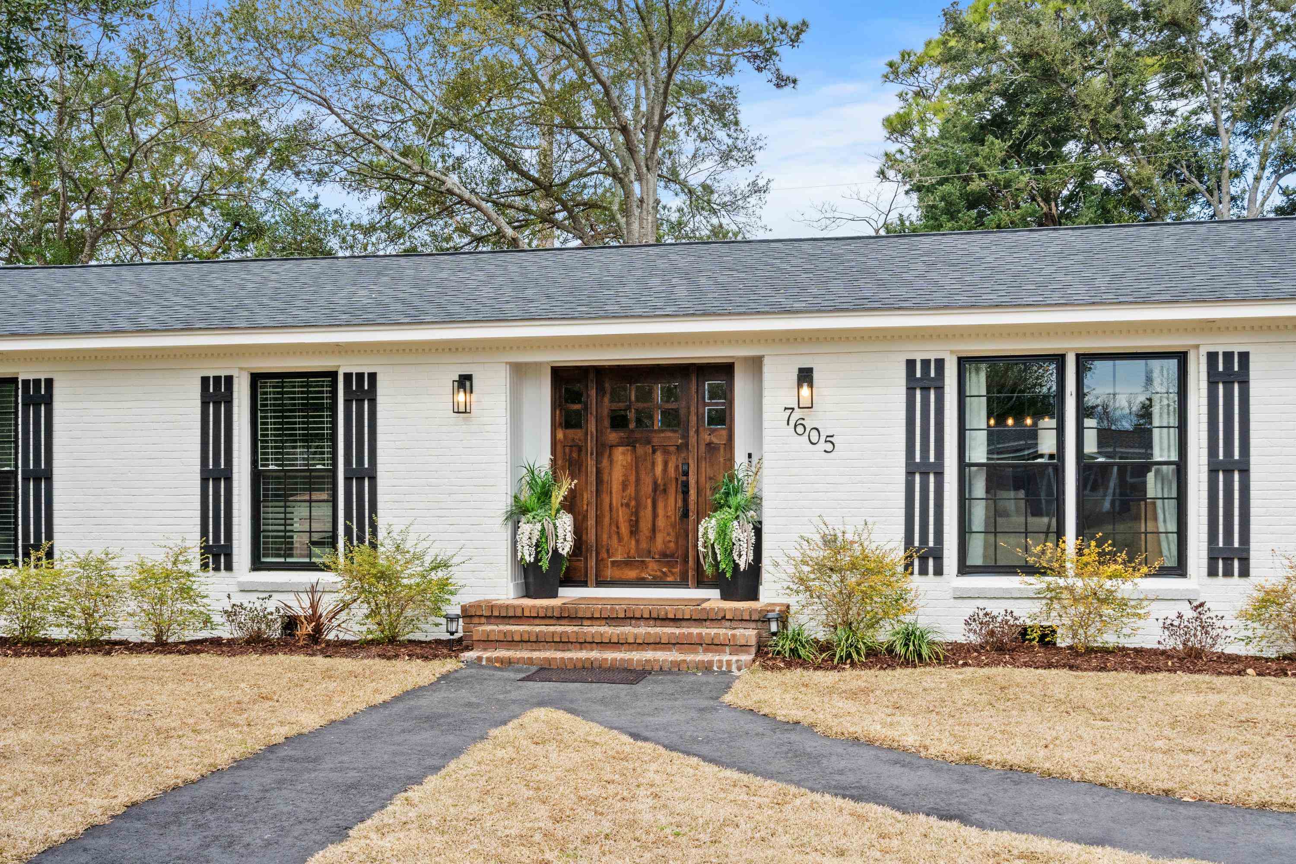











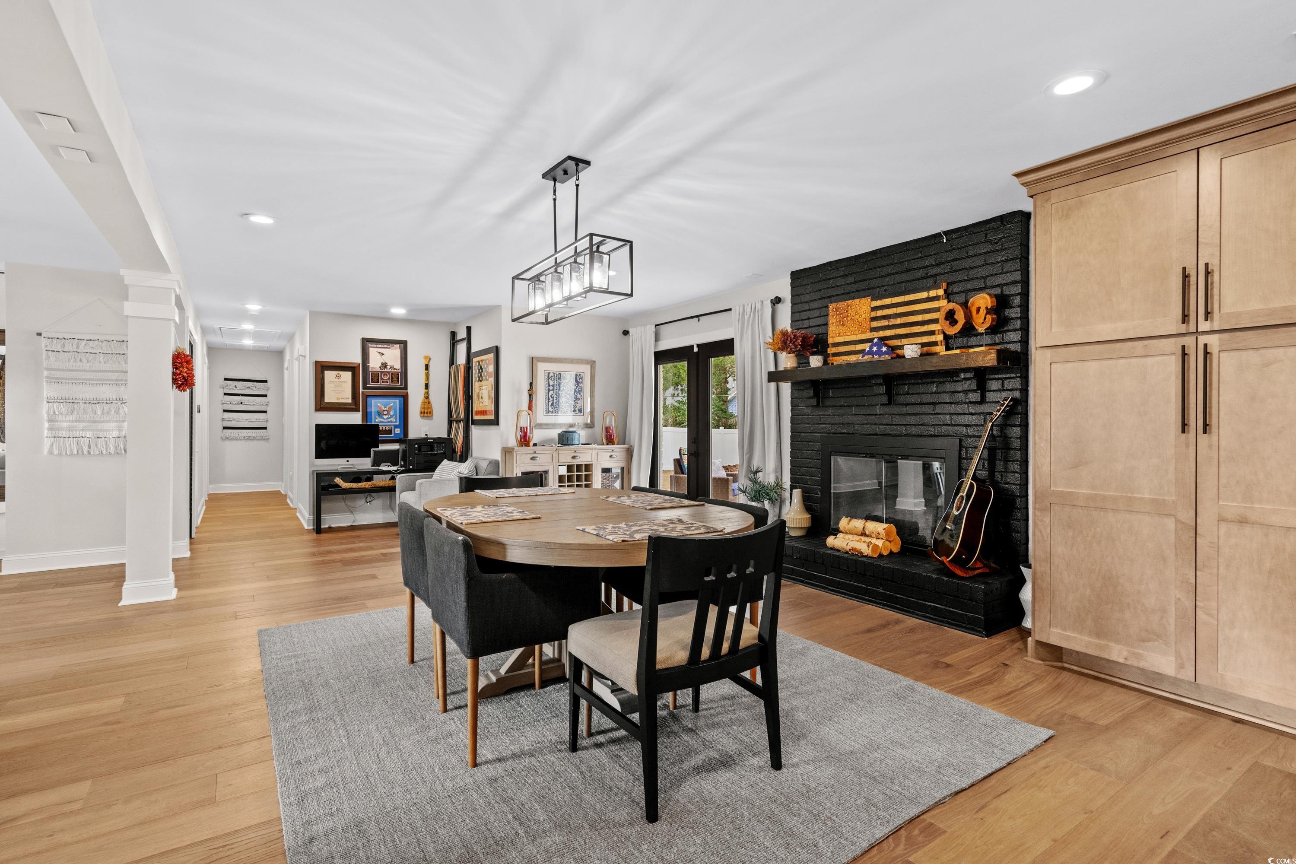
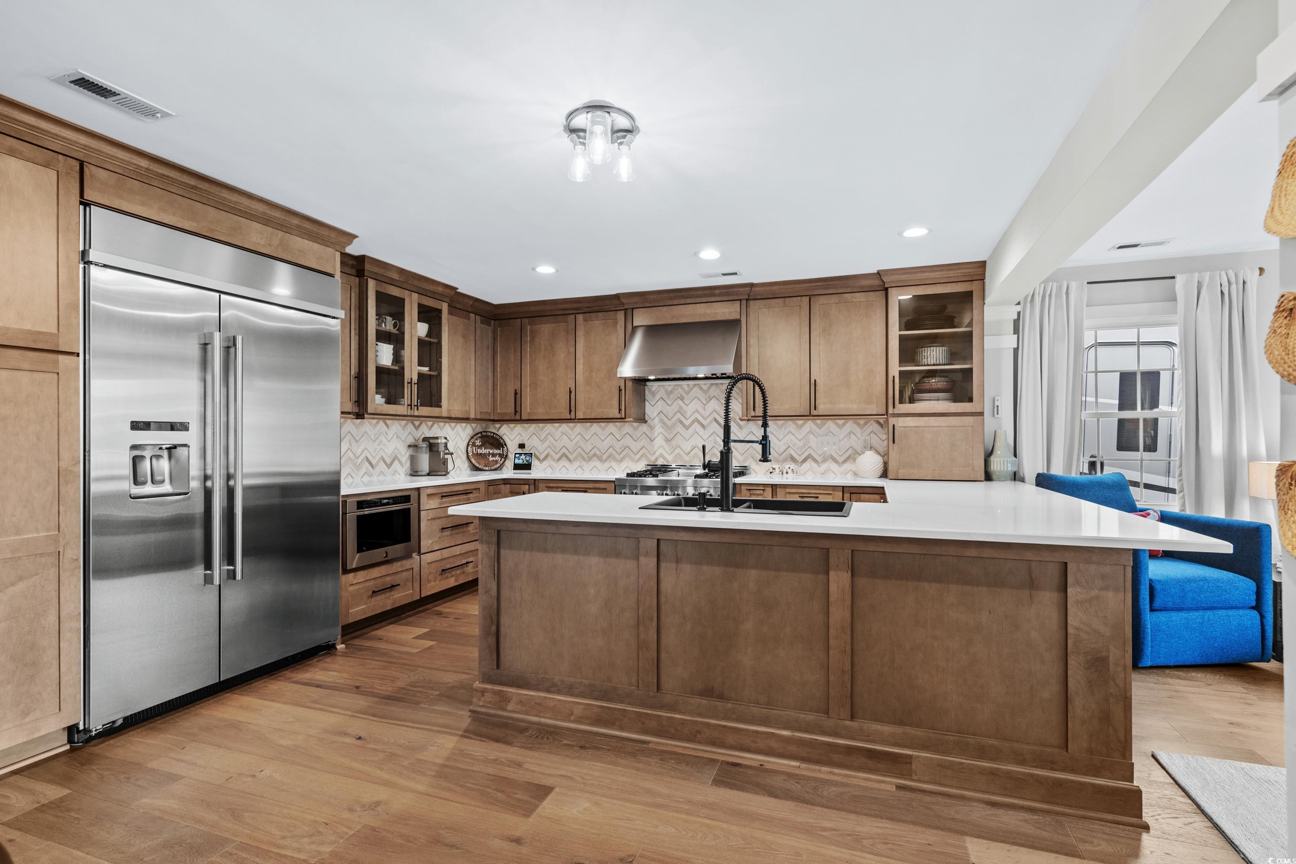


























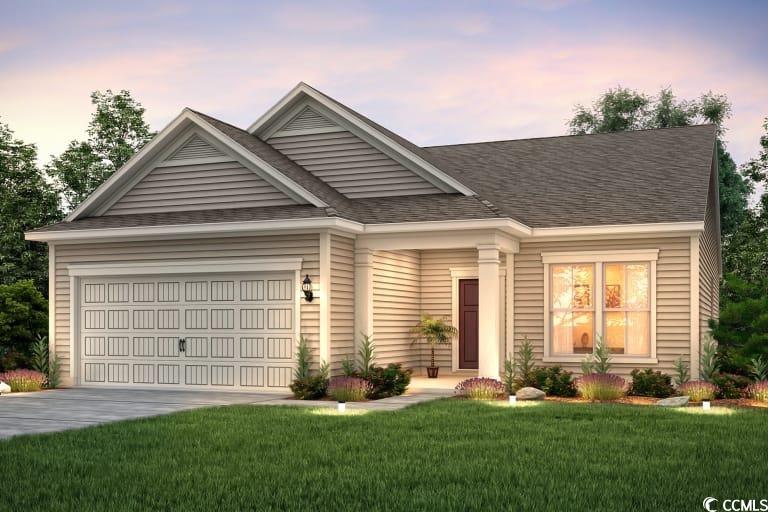
 MLS# 2409277
MLS# 2409277 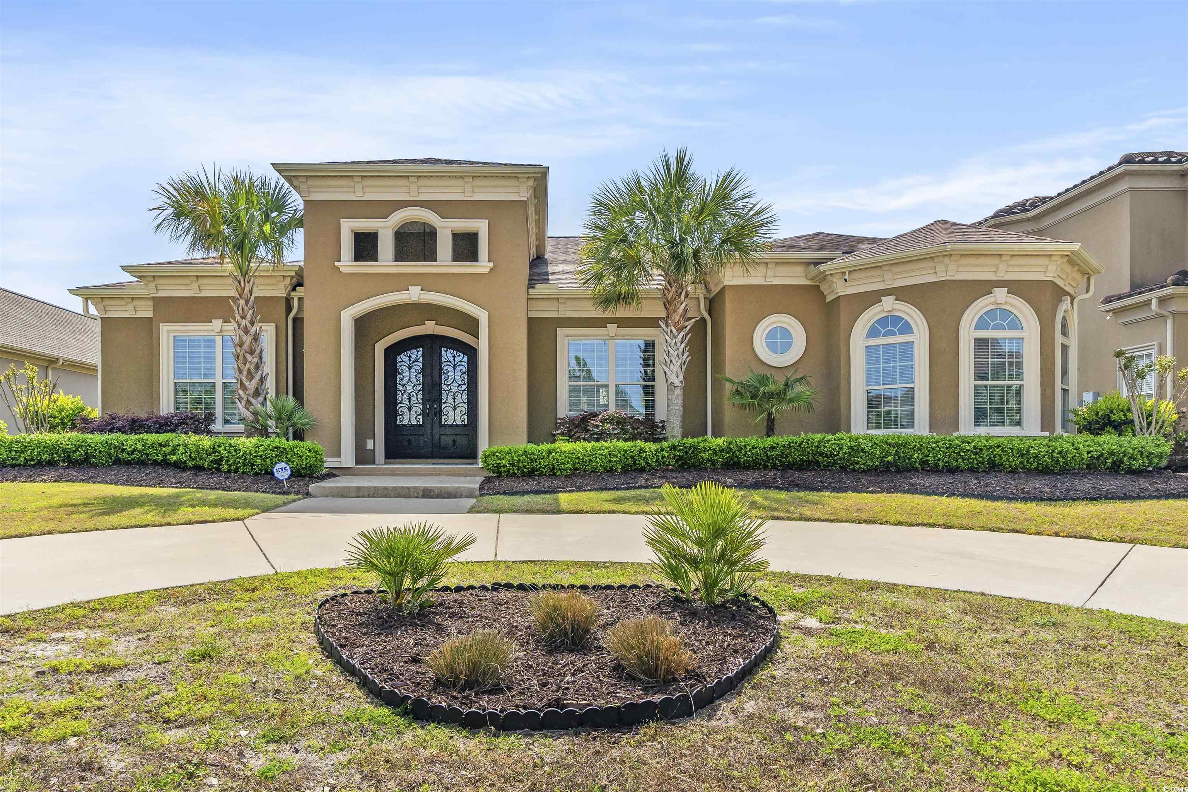
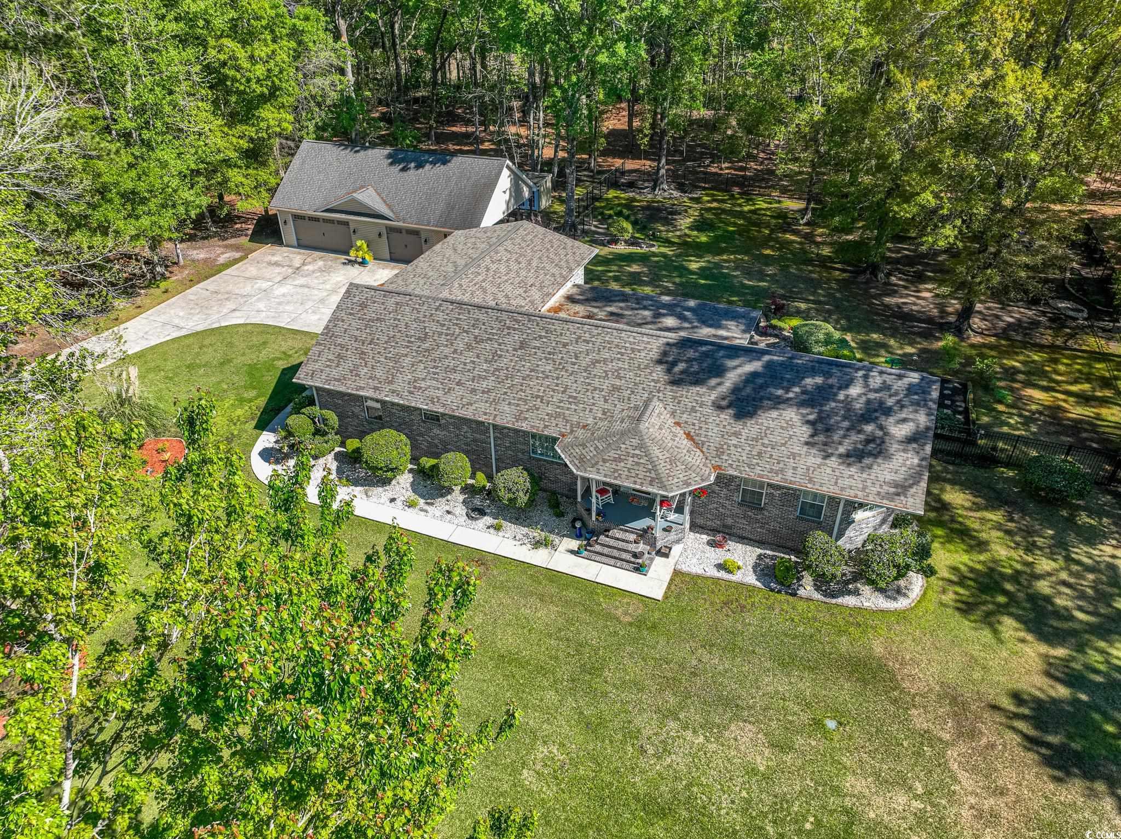
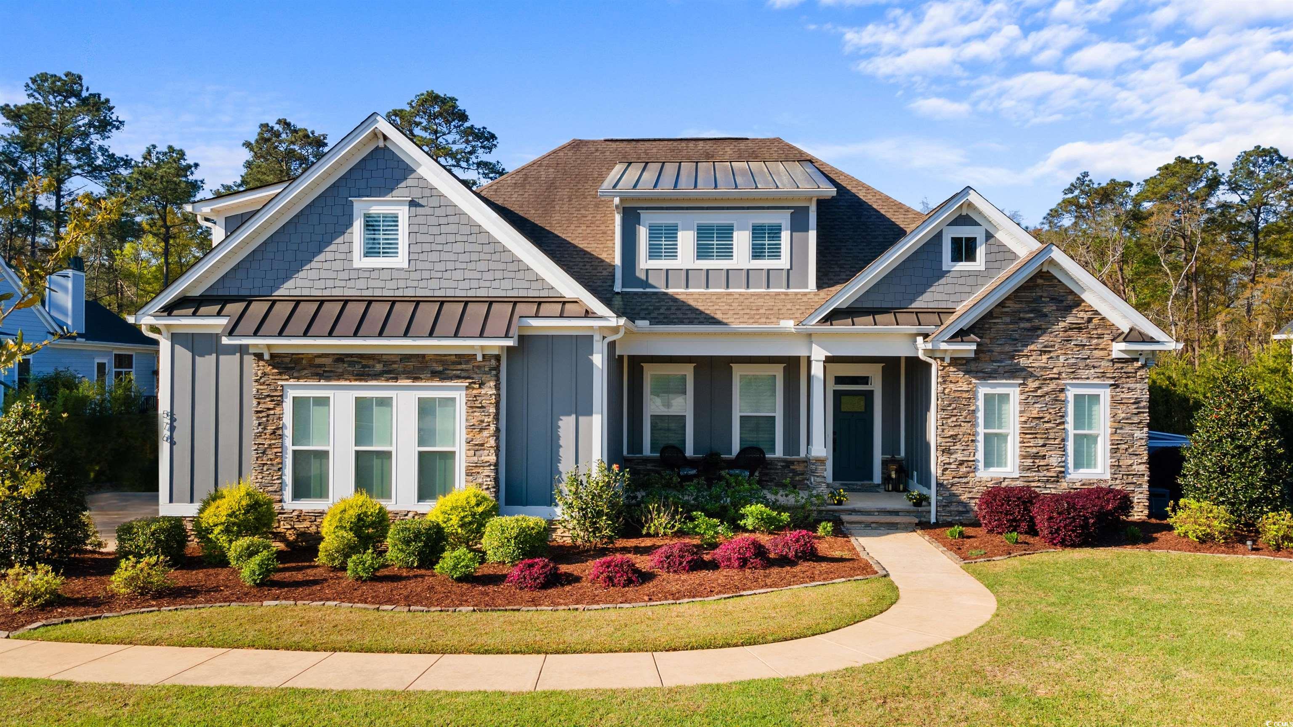
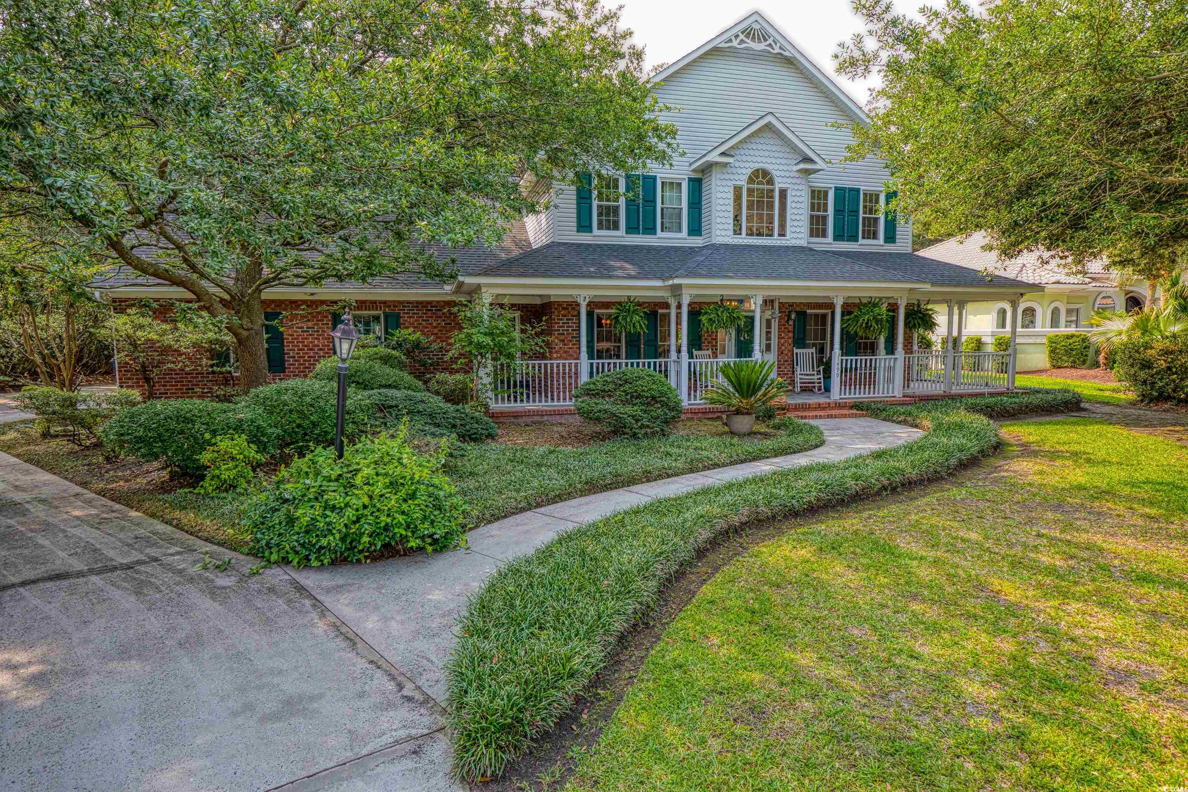
 Provided courtesy of © Copyright 2024 Coastal Carolinas Multiple Listing Service, Inc.®. Information Deemed Reliable but Not Guaranteed. © Copyright 2024 Coastal Carolinas Multiple Listing Service, Inc.® MLS. All rights reserved. Information is provided exclusively for consumers’ personal, non-commercial use,
that it may not be used for any purpose other than to identify prospective properties consumers may be interested in purchasing.
Images related to data from the MLS is the sole property of the MLS and not the responsibility of the owner of this website.
Provided courtesy of © Copyright 2024 Coastal Carolinas Multiple Listing Service, Inc.®. Information Deemed Reliable but Not Guaranteed. © Copyright 2024 Coastal Carolinas Multiple Listing Service, Inc.® MLS. All rights reserved. Information is provided exclusively for consumers’ personal, non-commercial use,
that it may not be used for any purpose other than to identify prospective properties consumers may be interested in purchasing.
Images related to data from the MLS is the sole property of the MLS and not the responsibility of the owner of this website.