
CoastalSands.com
Viewing Listing MLS# 1802160
Myrtle Beach, SC 29579
- 3Beds
- 2Full Baths
- N/AHalf Baths
- 1,945SqFt
- 2008Year Built
- 0.21Acres
- MLS# 1802160
- Residential
- Detached
- Sold
- Approx Time on Market1 month, 14 days
- AreaMyrtle Beach Area--South of 501 Between West Ferry & Burcale
- CountyHorry
- SubdivisionHighland Woods
Overview
This wonderful Flagship built home is the rare Somersworth plan located within the highly sought after Highland Woods. This home boasts a spacious open and split bedroom floor plan with 3 bedrooms, 2 baths, 2 car attached garage, 2 Carolina rooms, screened in porch, salt water pool with waterfall and cover, professional landscaping, all appliances including washer and dryer, on a beautiful fishing lake. This impeccably maintained home includes but not limited to an oversized kitchen fit for a chef with all Stainless Steel appliances, extra deep kitchen sink, pantry, honey-colored oak cabinets, breakfast bar, and tile flooring. The Master bedroom features a tray ceiling with a huge walk-in closet with extra bracing on shelving, attached master bath with double sinks, shower/tub, high toilet, and linen closet. The additional 2 bedrooms are both a great size with oversized closets and the guest bathroom. Don't miss all of the following amazing features found in this well maintained home; attic fan with thermostat, hurricane protection film on all windows, stationary tub in garage, 2 storm doors in garage into home, lots of extra lighting with accent windows, extra wide acceding stairs to attic with tons of storage, lawn irrigation/sprinkler system, pool drainage, safety breaker on electrical panel box, generator lead cord, and so much more. Some additional exterior and lot features; lakefront with fishing, brick, and vinyl siding, large rear porch with retractable screens, separate covered open porch, vinyl privacy fence, salt water pool with waterfall and cover, spacious pool deck with inlaid umbrella pole for stability and professionally landscaped with beautifully blooming perennials. Don't miss the opportunity to own this outstanding home with a ton of upgrades, too many to mention. This is a must see home and won't last long, so call today.
Sale Info
Listing Date: 02-01-2018
Sold Date: 03-16-2018
Aprox Days on Market:
1 month(s), 14 day(s)
Listing Sold:
6 Year(s), 1 month(s), 10 day(s) ago
Asking Price: $259,900
Selling Price: $256,900
Price Difference:
Reduced By $3,000
Agriculture / Farm
Grazing Permits Blm: ,No,
Horse: No
Grazing Permits Forest Service: ,No,
Grazing Permits Private: ,No,
Irrigation Water Rights: ,No,
Farm Credit Service Incl: ,No,
Crops Included: ,No,
Association Fees / Info
Hoa Frequency: Monthly
Hoa Fees: 25
Hoa: 1
Hoa Includes: CommonAreas, LegalAccounting
Community Features: GolfCartsOK, LongTermRentalAllowed
Assoc Amenities: OwnerAllowedGolfCart, OwnerAllowedMotorcycle, TenantAllowedGolfCart, TenantAllowedMotorcycle
Bathroom Info
Total Baths: 2.00
Fullbaths: 2
Bedroom Info
Beds: 3
Building Info
New Construction: No
Levels: One
Year Built: 2008
Mobile Home Remains: ,No,
Zoning: Res
Style: Ranch
Construction Materials: BrickVeneer, VinylSiding
Buyer Compensation
Exterior Features
Spa: No
Patio and Porch Features: RearPorch, Patio, Porch, Screened
Window Features: StormWindows
Pool Features: OutdoorPool
Foundation: Slab
Exterior Features: Fence, HandicapAccessible, SprinklerIrrigation, Pool, Porch, Patio, Storage
Financial
Lease Renewal Option: ,No,
Garage / Parking
Parking Capacity: 4
Garage: Yes
Carport: No
Parking Type: Attached, Garage, TwoCarGarage, GarageDoorOpener
Open Parking: No
Attached Garage: Yes
Garage Spaces: 2
Green / Env Info
Green Energy Efficient: Doors, Windows
Interior Features
Floor Cover: Carpet, Tile
Door Features: InsulatedDoors, StormDoors
Fireplace: No
Furnished: Unfurnished
Interior Features: Attic, PermanentAtticStairs, SplitBedrooms, Workshop, WindowTreatments, BreakfastBar, BedroomonMainLevel, EntranceFoyer, StainlessSteelAppliances
Appliances: Dishwasher, Disposal, Microwave, Range, Refrigerator, RangeHood, Dryer, Washer
Lot Info
Lease Considered: ,No,
Lease Assignable: ,No,
Acres: 0.21
Land Lease: No
Lot Description: IrregularLot, LakeFront, Pond
Misc
Pool Private: No
Offer Compensation
Other School Info
Property Info
County: Horry
View: No
Senior Community: No
Stipulation of Sale: None
Property Sub Type Additional: Detached
Property Attached: No
Security Features: SmokeDetectors
Disclosures: CovenantsRestrictionsDisclosure,SellerDisclosure
Rent Control: No
Construction: Resale
Room Info
Basement: ,No,
Sold Info
Sold Date: 2018-03-16T00:00:00
Sqft Info
Building Sqft: 2500
Sqft: 1945
Tax Info
Tax Legal Description: Lot 127
Unit Info
Utilities / Hvac
Heating: Central, Electric
Cooling: AtticFan, CentralAir
Electric On Property: No
Cooling: Yes
Utilities Available: CableAvailable, ElectricityAvailable, Other, PhoneAvailable, SewerAvailable, UndergroundUtilities, WaterAvailable
Heating: Yes
Water Source: Public
Waterfront / Water
Waterfront: Yes
Waterfront Features: LakeFront
Directions
From Carolina Forest Outlet Mall/Conway take US-501 headed east bound take the Forestbrook Road exit and turn Right. Turn left on McCormick Road, then Left on Dillingham Drive, Right on Bagley Drive, Left on Bucklin Loop and house will be 3rd house on left. From the Beach take US-501 west bound take George Bishop Pkwy exit and turn Left, Right on Clay Pond Rd, Left on Burcale Rd, Right on McCormick Road, Right on Dillingham Drive, Right on Bagley Drive, Left on Bucklin Loop and house will be 3rd house on left.Courtesy of Realty One Group Dockside
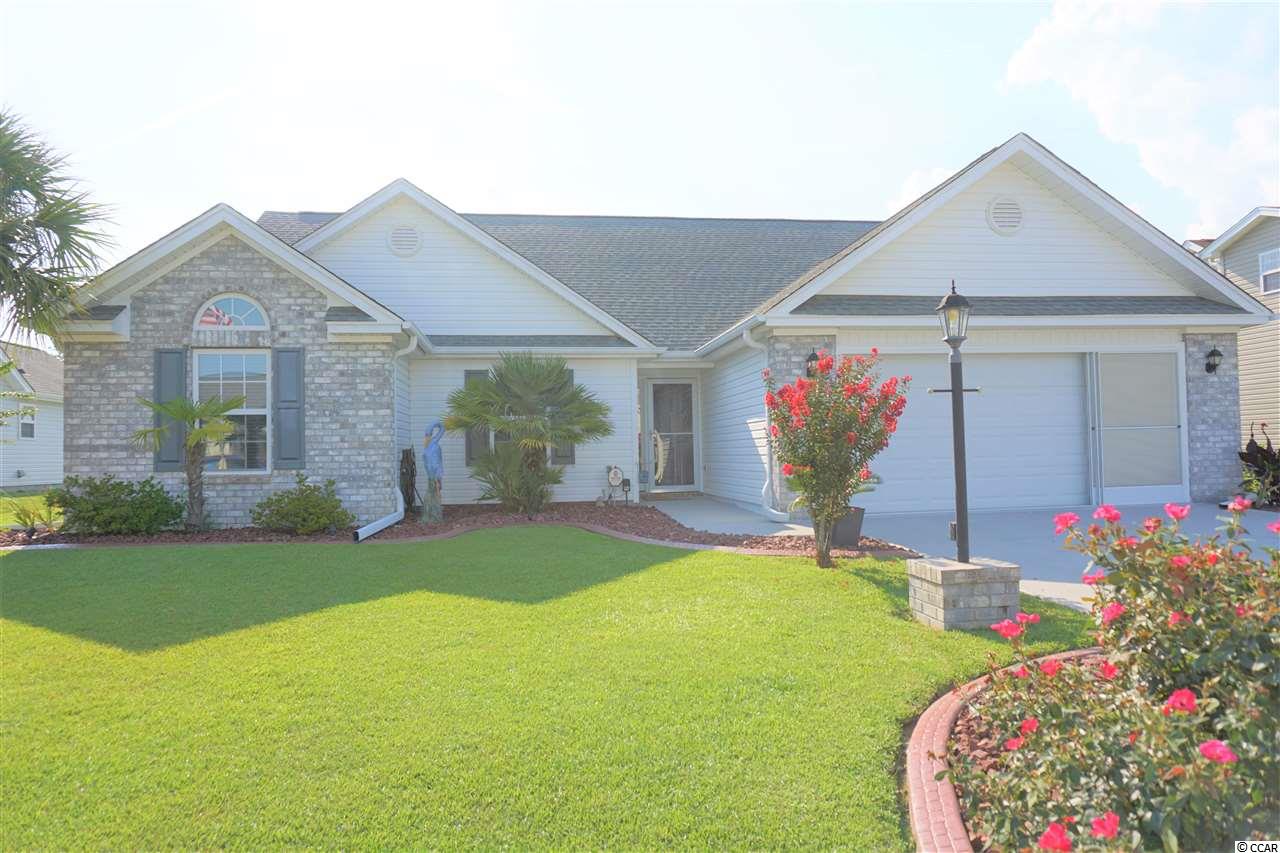
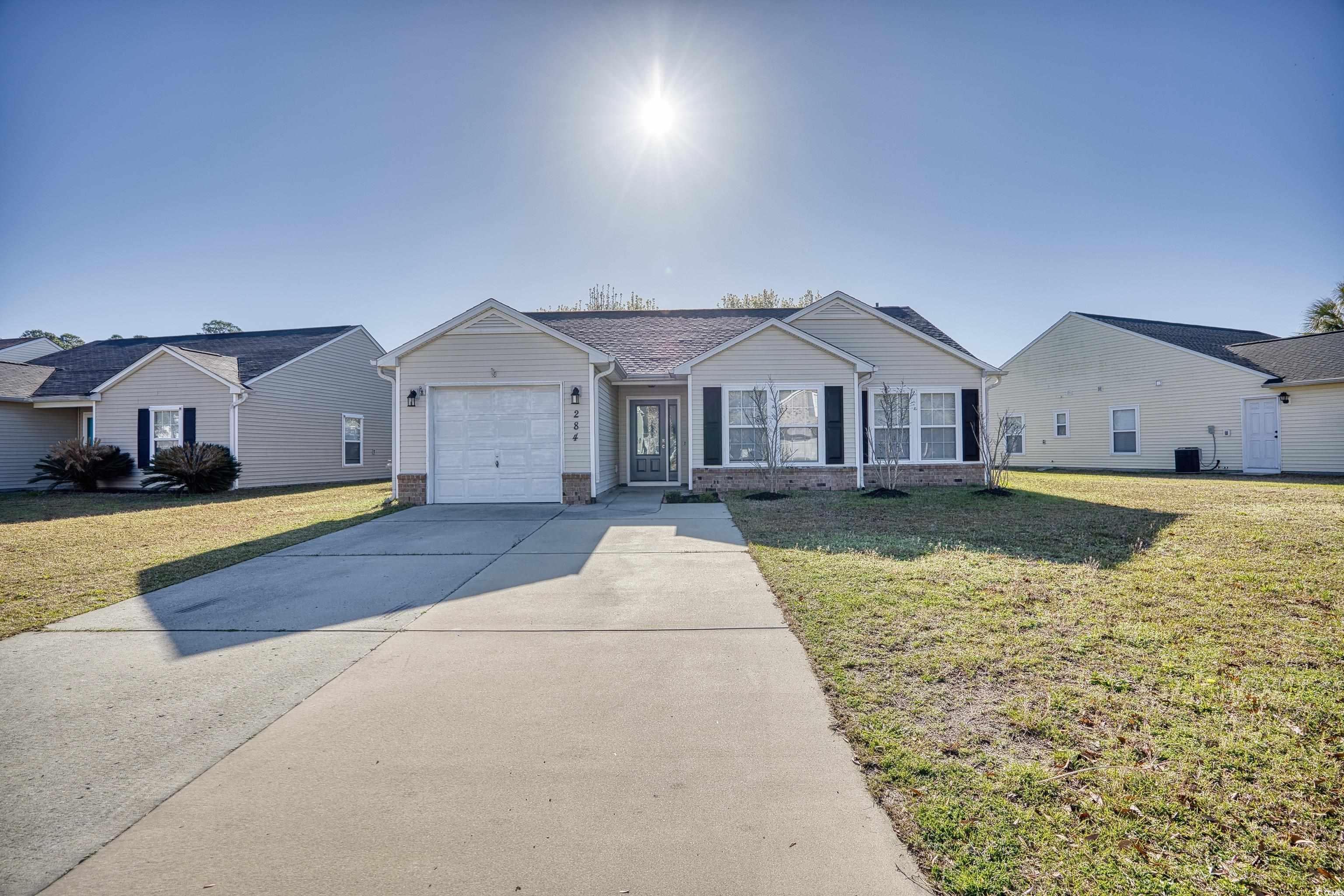
 MLS# 2406676
MLS# 2406676 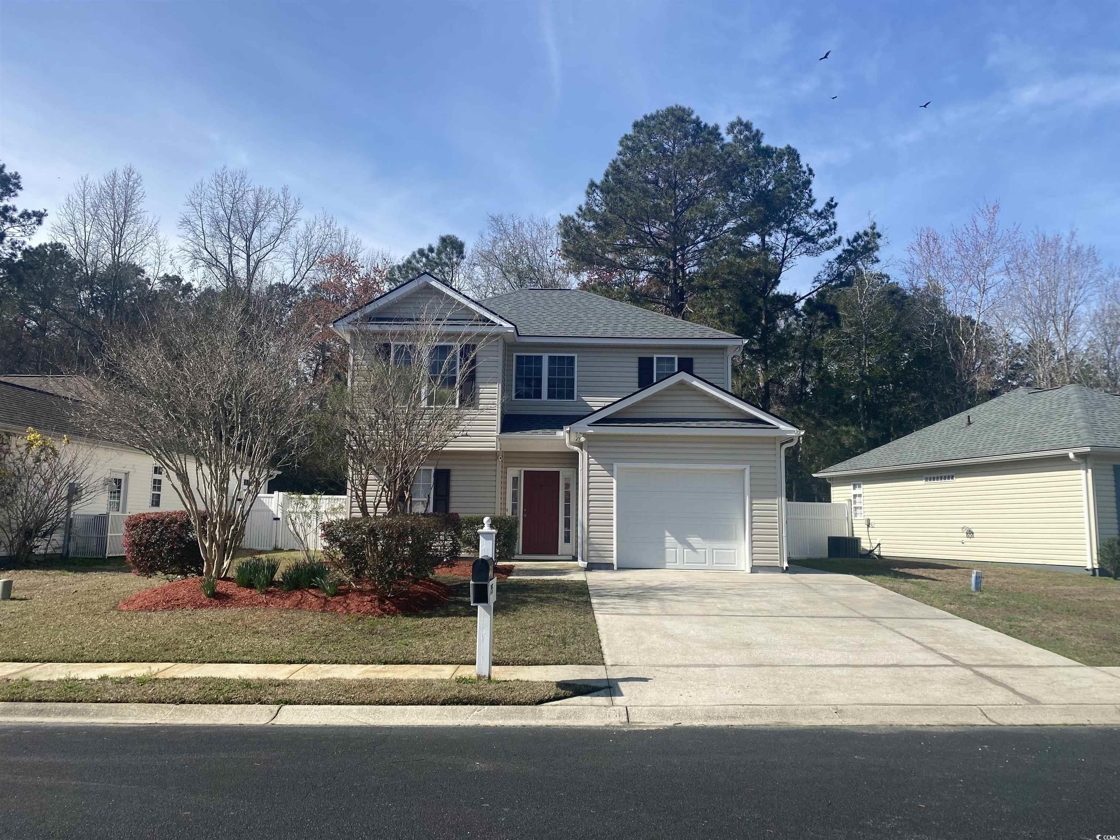
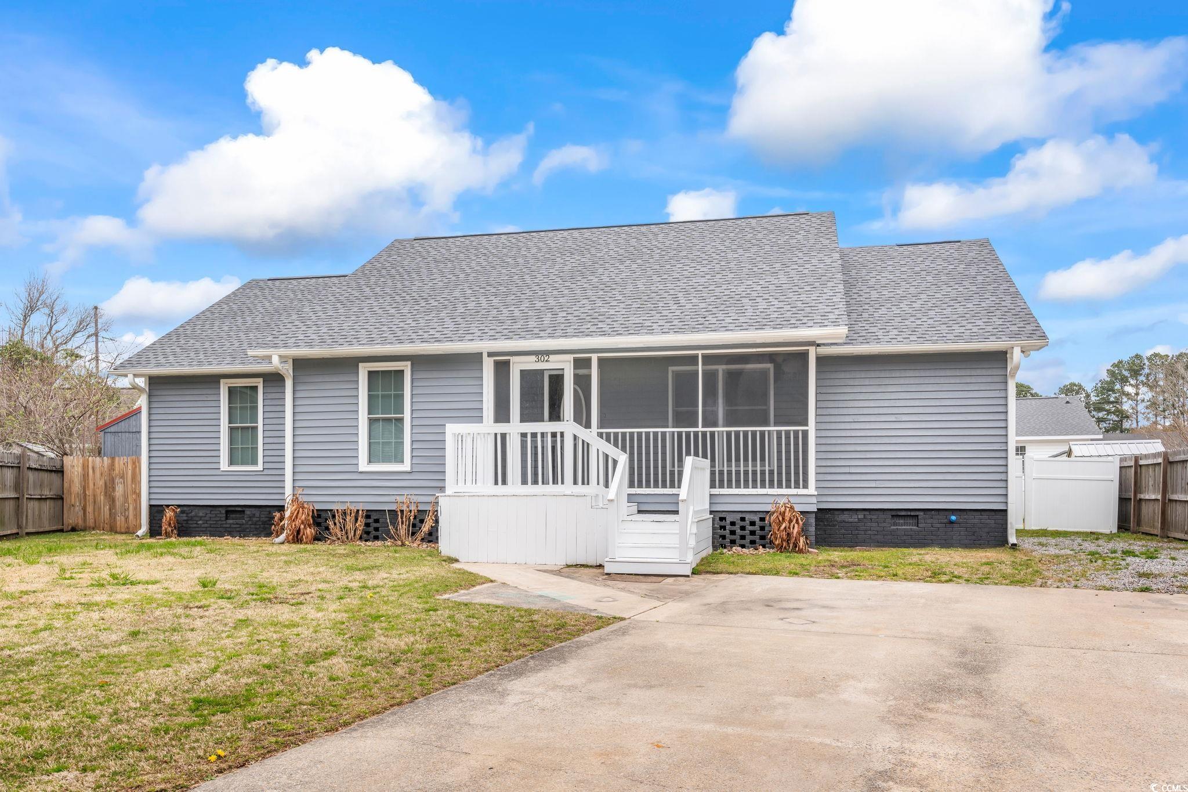
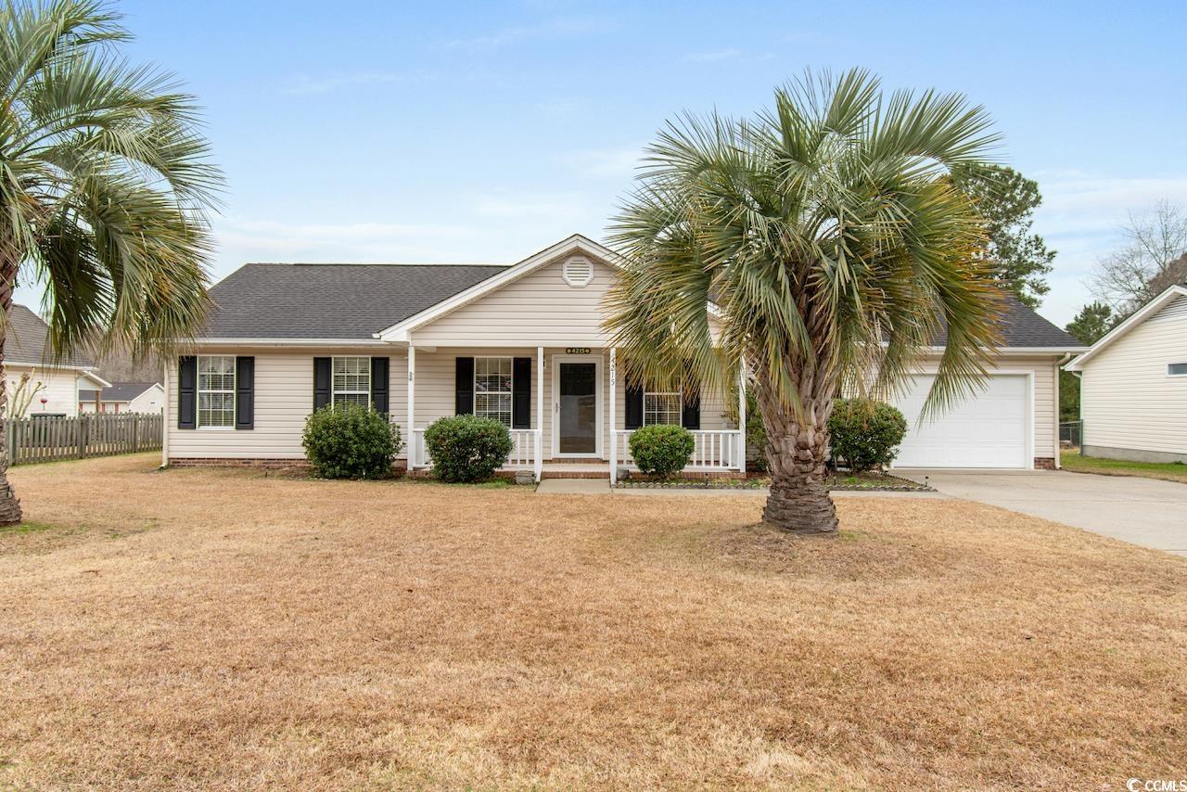
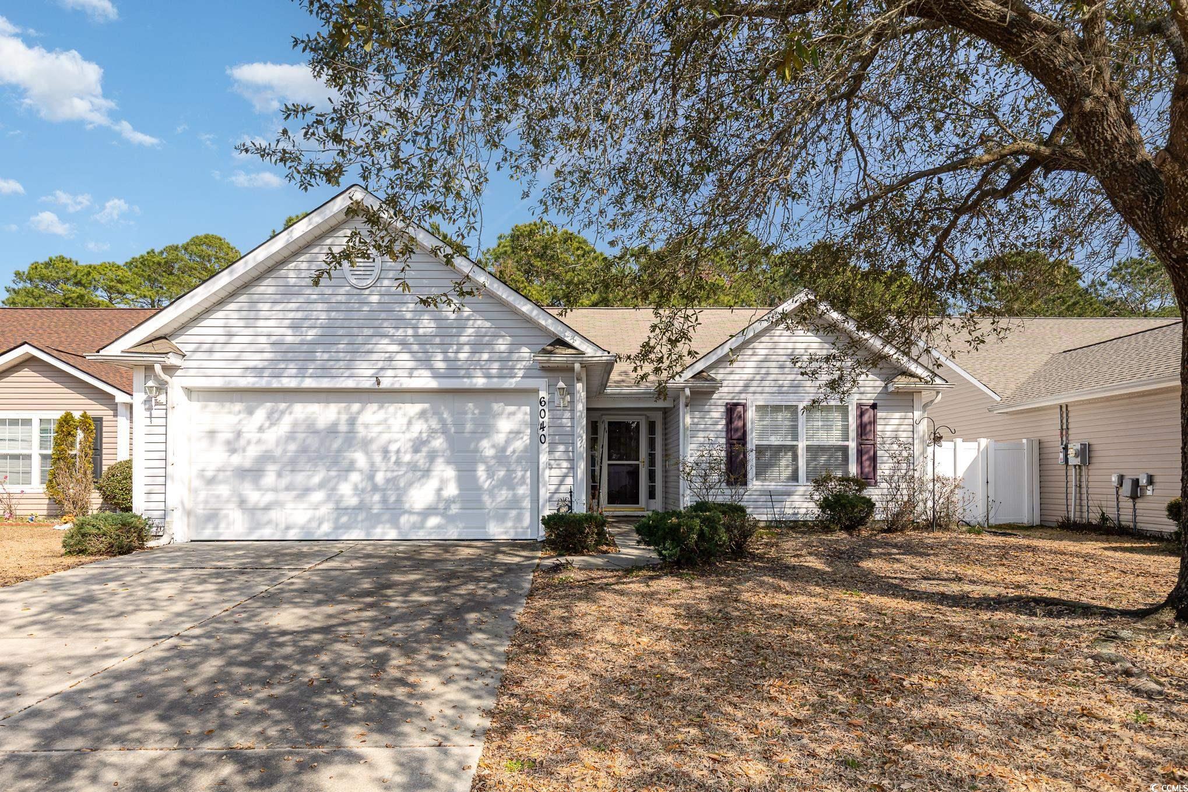
 Provided courtesy of © Copyright 2024 Coastal Carolinas Multiple Listing Service, Inc.®. Information Deemed Reliable but Not Guaranteed. © Copyright 2024 Coastal Carolinas Multiple Listing Service, Inc.® MLS. All rights reserved. Information is provided exclusively for consumers’ personal, non-commercial use,
that it may not be used for any purpose other than to identify prospective properties consumers may be interested in purchasing.
Images related to data from the MLS is the sole property of the MLS and not the responsibility of the owner of this website.
Provided courtesy of © Copyright 2024 Coastal Carolinas Multiple Listing Service, Inc.®. Information Deemed Reliable but Not Guaranteed. © Copyright 2024 Coastal Carolinas Multiple Listing Service, Inc.® MLS. All rights reserved. Information is provided exclusively for consumers’ personal, non-commercial use,
that it may not be used for any purpose other than to identify prospective properties consumers may be interested in purchasing.
Images related to data from the MLS is the sole property of the MLS and not the responsibility of the owner of this website.