
CoastalSands.com
Viewing Listing MLS# 2514703
Murrells Inlet, SC 29576
- 3Beds
- 2Full Baths
- N/AHalf Baths
- 1,571SqFt
- 2007Year Built
- 0.00Acres
- MLS# 2514703
- Residential
- Townhouse
- Active
- Approx Time on Market1 month, 14 days
- AreaMyrtle Beach Area--South of 544 & West of 17 Bypass M.i. Horry County
- CountyHorry
- Subdivision Johns Bay @ Prince Creek
Overview
Welcome to 637 Botany Loop Dr., a pristine one-level townhome nestled in Phase II of the highly desirable Johns Bay community in Murrells Inlet, SC. This meticulously maintained residence offers a versatile blend of modern comforts and coastal charm, making it the perfect haven whether youre seeking a permanent home or an idyllic vacation retreat. Step inside to discover a thoughtfully designed split floor plan that enhances both privacy and togetherness. The inviting interior features 1,571 square feet of well-appointed living space. The contemporary kitchen dazzles with elegant tile flooring, quartz countertops, pantry and ample cabinetrya culinary space thats as functional as it is stylish. The master suite is a private oasis, boasting a tray ceiling, an expansive walk-in closet, and a spa-like bathroom complete with dual sinks and a linen closet. Two additional comfortable bedrooms and a bright, airy second bath round out the interior, promising both elegance and convenience in everyday living. Outside, a charming covered screened porch awaits your morning coffee or an evening beverage, while the spacious laundry room leads to an oversized single car garage. The community itself is brimming with amenities designed for an active, leisurely lifestyle: enjoy exclusive access to a residents-only private pool, explore scenic walking and biking trails, play a match on the pickle ball courts, or join in on activities at the vibrant pool clubhouse. With renowned golf courses nearby, not to mention easy access to the Marshwalk and fine dining in Murrells Inlet, this home offers endless opportunities to embrace the coastal lifestyle. This exceptional townhome at 637 Botany Loop Dr. is more than just a residenceits an invitation to experience the best of coastal living in a community that caters to both relaxation and recreation. Are you ready to step into your new coastal sanctuary?
Agriculture / Farm
Grazing Permits Blm: ,No,
Horse: No
Grazing Permits Forest Service: ,No,
Grazing Permits Private: ,No,
Irrigation Water Rights: ,No,
Farm Credit Service Incl: ,No,
Crops Included: ,No,
Association Fees / Info
Hoa Frequency: Monthly
Hoa Fees: 380
Hoa: Yes
Hoa Includes: CommonAreas, Insurance, LegalAccounting, MaintenanceGrounds, PestControl, Pools, RecreationFacilities, Sewer, Security, Trash, Water
Community Features: Clubhouse, GolfCartsOk, Gated, RecreationArea, TennisCourts, LongTermRentalAllowed, Pool
Assoc Amenities: Clubhouse, Gated, OwnerAllowedGolfCart, OwnerAllowedMotorcycle, PetRestrictions, Security, TenantAllowedGolfCart, TennisCourts
Bathroom Info
Total Baths: 2.00
Fullbaths: 2
Room Level
Bedroom2: Main
Bedroom3: Main
PrimaryBedroom: Main
Room Features
DiningRoom: FamilyDiningRoom
FamilyRoom: CeilingFans, VaultedCeilings
Kitchen: BreakfastBar, Pantry, SolidSurfaceCounters
Other: BedroomOnMainLevel, EntranceFoyer, Library
Bedroom Info
Beds: 3
Building Info
New Construction: No
Num Stories: 1
Levels: One
Year Built: 2007
Mobile Home Remains: ,No,
Zoning: PDD
Style: OneStory
Construction Materials: BrickVeneer
Entry Level: 1
Building Name: Johns Bay Phase II
Buyer Compensation
Exterior Features
Spa: No
Patio and Porch Features: RearPorch, FrontPorch, Patio, Porch, Screened
Pool Features: Community, OutdoorPool
Foundation: Slab
Exterior Features: SprinklerIrrigation, Porch, Patio
Financial
Lease Renewal Option: ,No,
Garage / Parking
Garage: Yes
Carport: No
Parking Type: OneCarGarage, Private, GarageDoorOpener
Open Parking: No
Attached Garage: No
Garage Spaces: 1
Green / Env Info
Green Energy Efficient: Doors, Windows
Interior Features
Floor Cover: Carpet, Tile, Vinyl
Door Features: InsulatedDoors
Fireplace: No
Laundry Features: WasherHookup
Furnished: Unfurnished
Interior Features: SplitBedrooms, WindowTreatments, BreakfastBar, BedroomOnMainLevel, EntranceFoyer, SolidSurfaceCounters
Appliances: Dishwasher, Disposal, Microwave, Range, Refrigerator, Dryer, Washer
Lot Info
Lease Considered: ,No,
Lease Assignable: ,No,
Acres: 0.00
Land Lease: No
Lot Description: Rectangular, RectangularLot
Misc
Pool Private: No
Pets Allowed: OwnerOnly, Yes
Offer Compensation
Other School Info
Property Info
County: Horry
View: No
Senior Community: No
Stipulation of Sale: None
Habitable Residence: ,No,
Property Sub Type Additional: Townhouse
Property Attached: No
Security Features: SecuritySystem, GatedCommunity, SmokeDetectors, SecurityService
Disclosures: CovenantsRestrictionsDisclosure,SellerDisclosure
Rent Control: No
Construction: Resale
Room Info
Basement: ,No,
Sold Info
Sqft Info
Building Sqft: 1948
Living Area Source: PublicRecords
Sqft: 1571
Tax Info
Unit Info
Utilities / Hvac
Heating: Central, Electric, ForcedAir
Cooling: CentralAir
Electric On Property: No
Cooling: Yes
Utilities Available: CableAvailable, ElectricityAvailable, PhoneAvailable, SewerAvailable, UndergroundUtilities, WaterAvailable
Heating: Yes
Water Source: Public
Waterfront / Water
Waterfront: No
Schools
Elem: Saint James Elementary School
Middle: Saint James Middle School
High: Saint James High School
Directions
From HWY 707, turn onto Tournament Blvd. heading west to Greenway Blvd.. Turn left, the guard gate for The Bays is straight ahead. Be prepared to show the guard your real estate business card and tell them your showing property at 637 Botany Loop Dr. in Johns Bay. Turn right onto Laurel Bay Dr. then left onto Botany Loop Dr. 637 Botany Loop will be ahead on you right.Courtesy of The Litchfield Co.re-princecrk
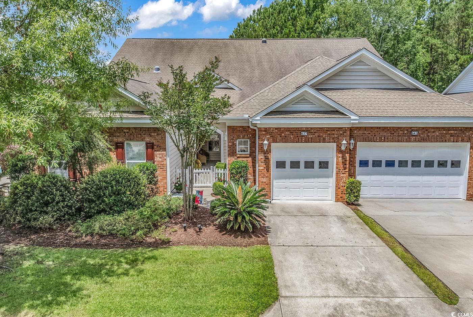
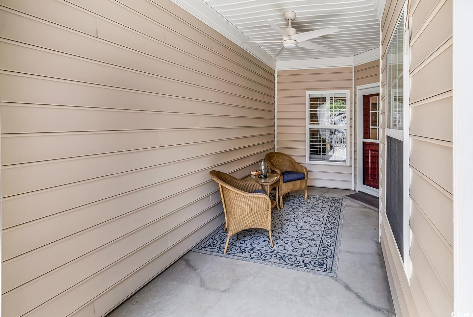
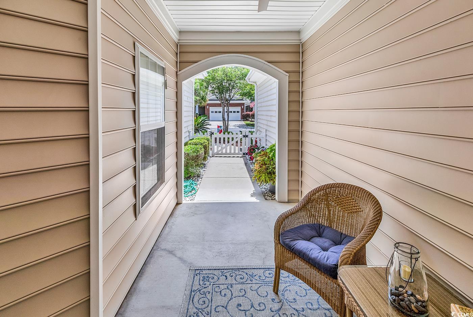
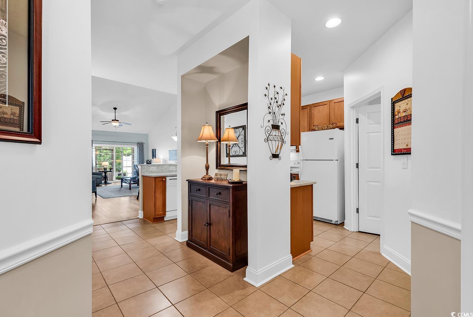

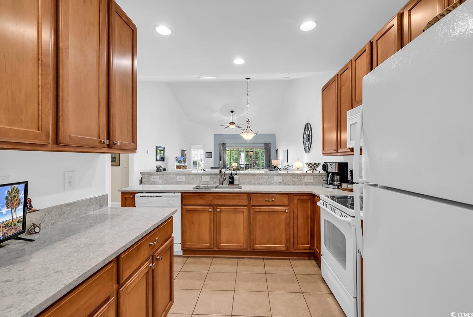


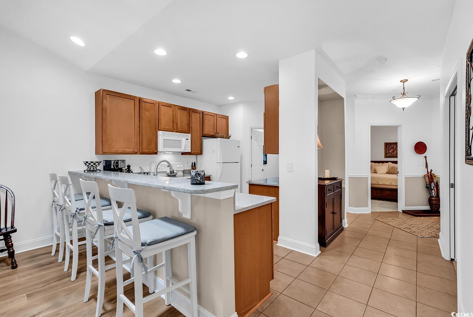
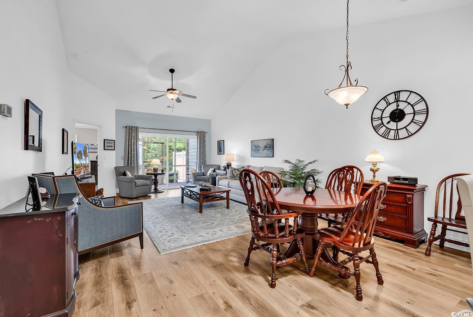
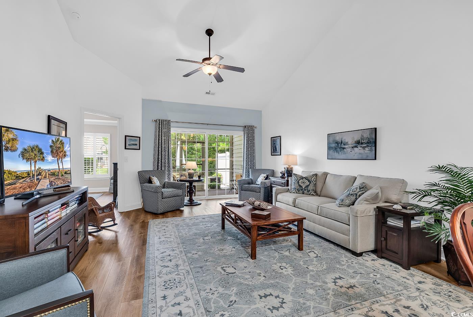
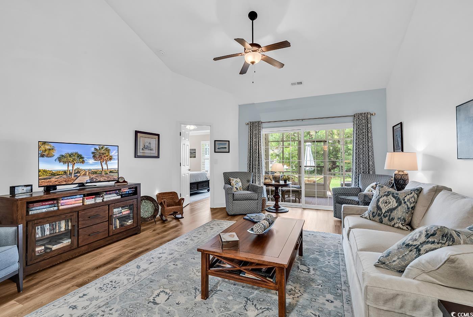

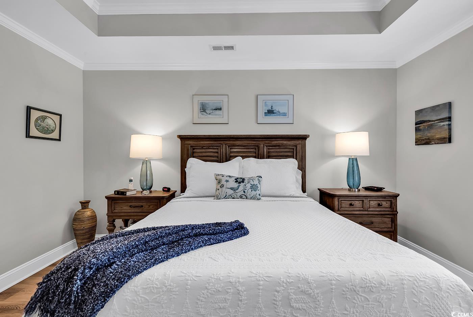
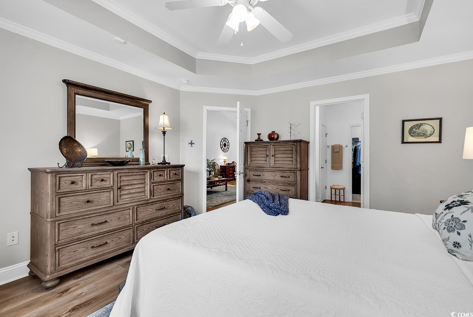

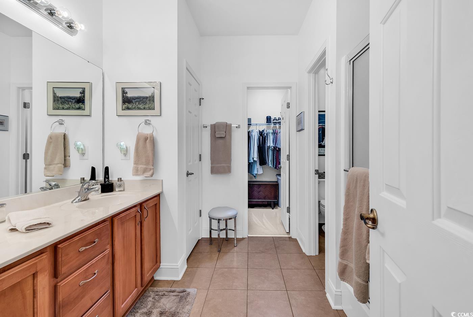



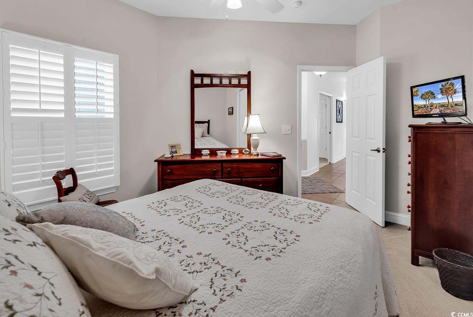

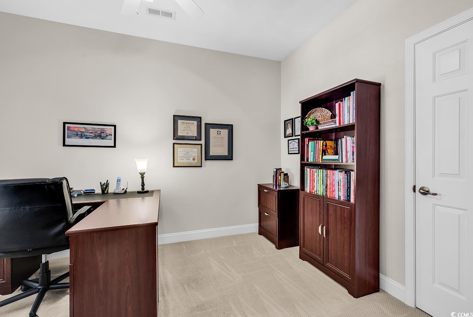

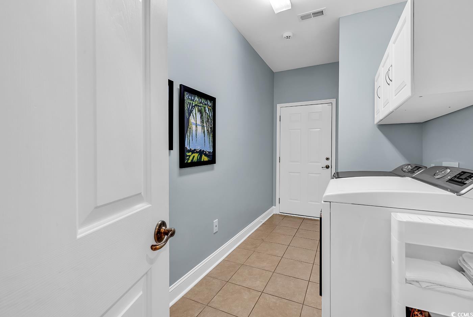
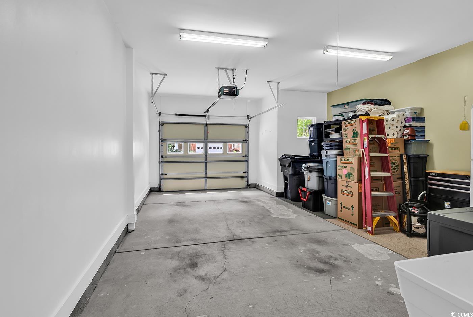

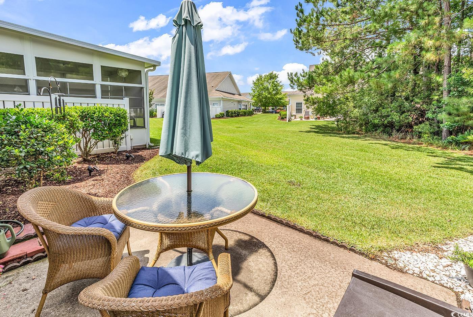

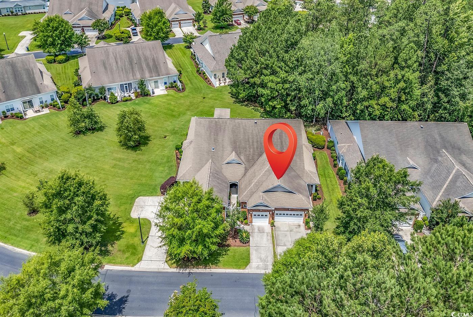
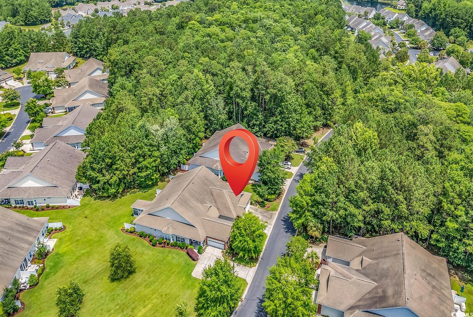

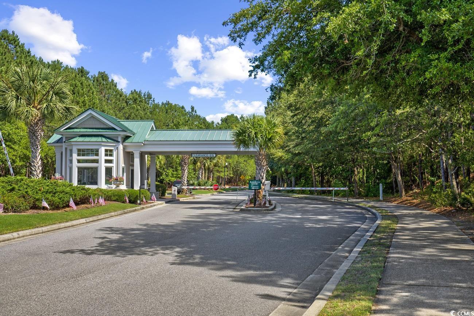


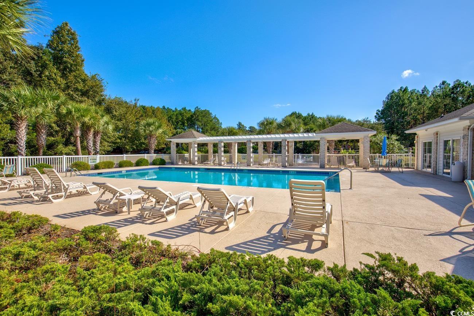
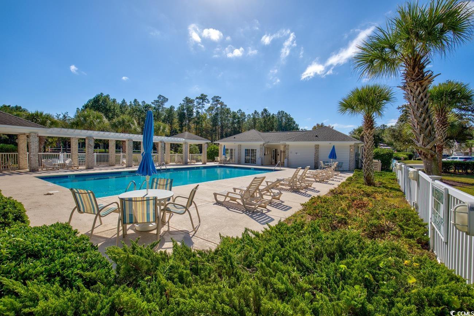
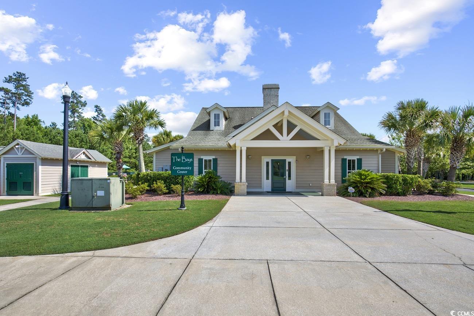


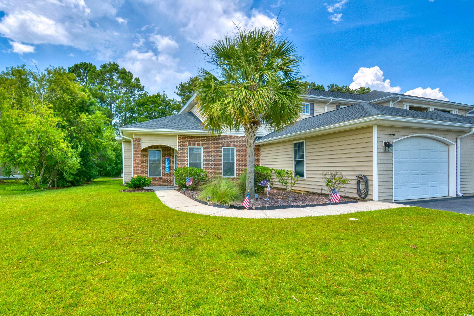
 MLS# 2517032
MLS# 2517032 
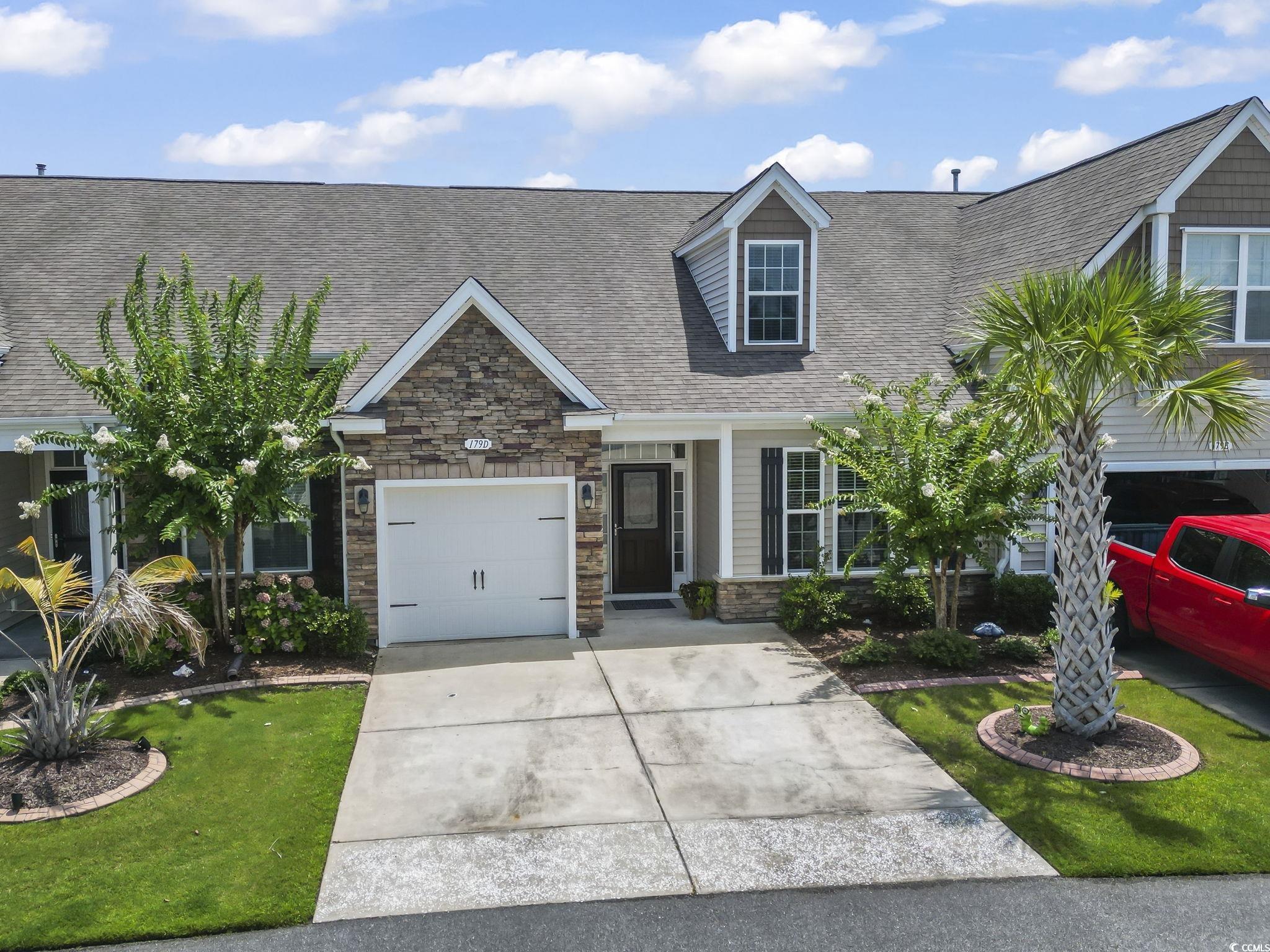

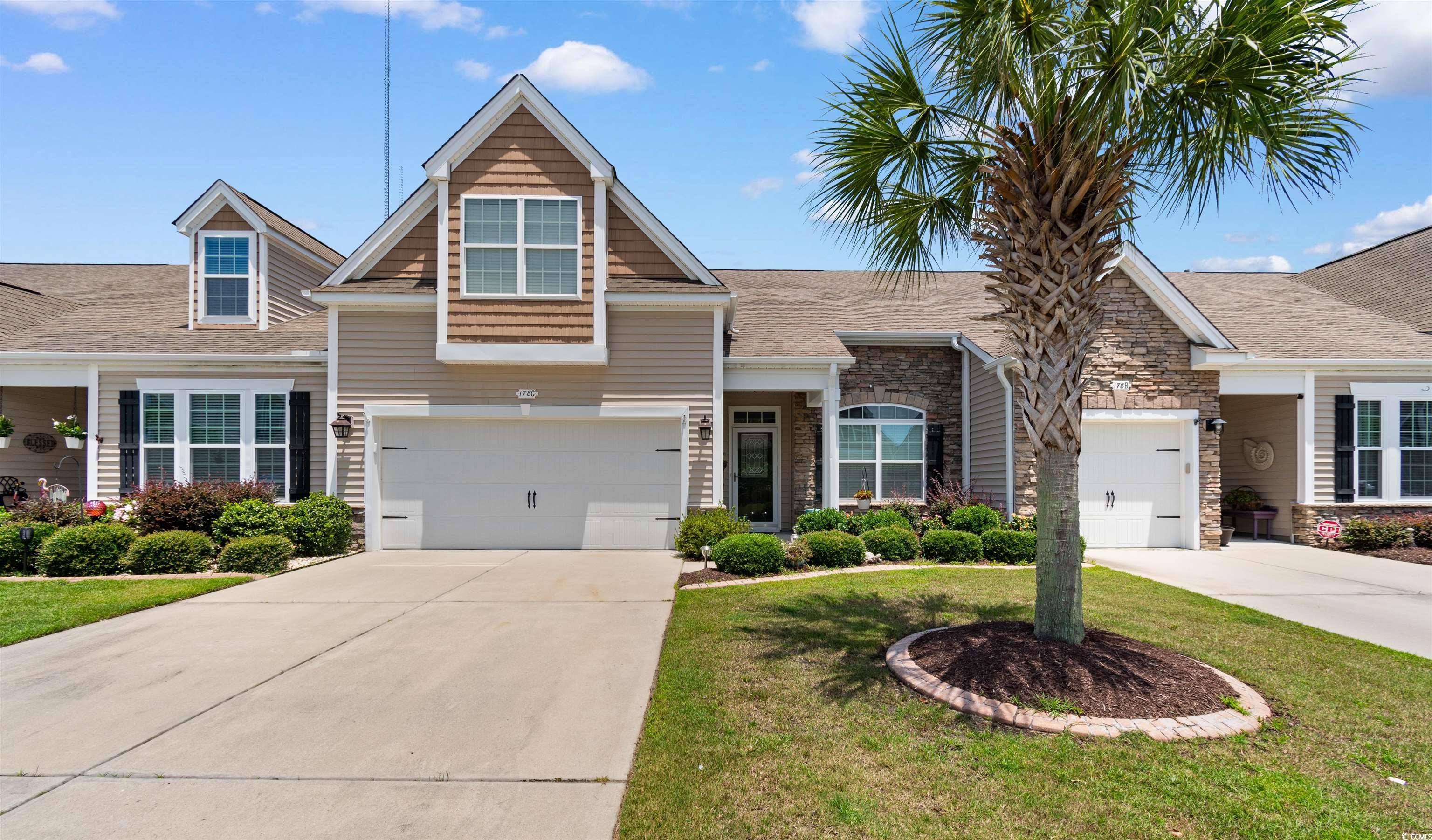
 Provided courtesy of © Copyright 2025 Coastal Carolinas Multiple Listing Service, Inc.®. Information Deemed Reliable but Not Guaranteed. © Copyright 2025 Coastal Carolinas Multiple Listing Service, Inc.® MLS. All rights reserved. Information is provided exclusively for consumers’ personal, non-commercial use, that it may not be used for any purpose other than to identify prospective properties consumers may be interested in purchasing.
Images related to data from the MLS is the sole property of the MLS and not the responsibility of the owner of this website. MLS IDX data last updated on 07-27-2025 6:20 PM EST.
Any images related to data from the MLS is the sole property of the MLS and not the responsibility of the owner of this website.
Provided courtesy of © Copyright 2025 Coastal Carolinas Multiple Listing Service, Inc.®. Information Deemed Reliable but Not Guaranteed. © Copyright 2025 Coastal Carolinas Multiple Listing Service, Inc.® MLS. All rights reserved. Information is provided exclusively for consumers’ personal, non-commercial use, that it may not be used for any purpose other than to identify prospective properties consumers may be interested in purchasing.
Images related to data from the MLS is the sole property of the MLS and not the responsibility of the owner of this website. MLS IDX data last updated on 07-27-2025 6:20 PM EST.
Any images related to data from the MLS is the sole property of the MLS and not the responsibility of the owner of this website.