
CoastalSands.com
Viewing Listing MLS# 2507157
Myrtle Beach, SC 29579
- 4Beds
- 2Full Baths
- N/AHalf Baths
- 2,355SqFt
- 2023Year Built
- 0.15Acres
- MLS# 2507157
- Residential
- Detached
- Active
- Approx Time on Market4 months,
- AreaMyrtle Beach Area--Carolina Forest
- CountyHorry
- Subdivision Clear Pond At Myrtle Beach National
Overview
UPGRADES! UPGRADES! UPGRADES! When you open the door into the stunning foyer you will notice there is nothing builder grade in this gorgeous, split floor-plan, Toll Brothers built home. Beautiful, like new, home located in the back of the neighborhood. Four bedrooms and 2 bathrooms. Home features shaker style cabinets with cushion close hinges and pewter hardware. Craftsman trim package which includes 5 panel doors, crown molding, and 7 baseboards. The open floorplan features 10 ceilings and tons of natural light. The chefs kitchen includes a vented hood to outside, 4 burner gas cooktop, wall oven and microwave, walk-in butlers pantry, quartz countertops with extended counter and additional storage in the island. Under cabinet lighting. The primary bathroom showcases granite counter tops, dual sinks and a stunning walk-in floor to ceiling tile cave shower with river rock shower floor, dual Kohler shower heads with detachable handheld shower head and Kohler comfort height elongated lavatory. Large walk-in closet with alcove. Second bath includes granite counter tops, raised vanity, Kohler comfort height elongated lavatory and Kohler shower head with multiple settings. Large private upstairs bedroom/man room/play room with walk-in closet. Mohawk wood floors and tile throughout the first floor. Plantation shutters throughout the home for privacy and allowing natural light throughout. Screened in back patio for entertaining. Gutters are installed. Insulated 2 car garage with utility sink. Whole home surge protector. Security system. Smart home. Move-in ready.
Agriculture / Farm
Grazing Permits Blm: ,No,
Horse: No
Grazing Permits Forest Service: ,No,
Grazing Permits Private: ,No,
Irrigation Water Rights: ,No,
Farm Credit Service Incl: ,No,
Crops Included: ,No,
Association Fees / Info
Hoa Frequency: Monthly
Hoa Fees: 105
Hoa: Yes
Hoa Includes: CommonAreas, Pools, RecreationFacilities, Trash
Community Features: GolfCartsOk, LongTermRentalAllowed, Pool
Assoc Amenities: OwnerAllowedGolfCart, TenantAllowedGolfCart
Bathroom Info
Total Baths: 2.00
Fullbaths: 2
Room Features
DiningRoom: FamilyDiningRoom
Kitchen: KitchenExhaustFan, Pantry
LivingRoom: CeilingFans
Bedroom Info
Beds: 4
Building Info
New Construction: No
Levels: One
Year Built: 2023
Mobile Home Remains: ,No,
Zoning: PDD
Style: Ranch
Construction Materials: VinylSiding
Builders Name: Toll Brothers
Builder Model: Warren
Buyer Compensation
Exterior Features
Spa: No
Patio and Porch Features: Patio, Porch, Screened
Pool Features: Community, OutdoorPool
Foundation: Slab
Exterior Features: Patio
Financial
Lease Renewal Option: ,No,
Garage / Parking
Parking Capacity: 4
Garage: Yes
Carport: No
Parking Type: Attached, Garage, TwoCarGarage, GarageDoorOpener
Open Parking: No
Attached Garage: Yes
Garage Spaces: 2
Green / Env Info
Interior Features
Floor Cover: Carpet, Tile, Wood
Fireplace: No
Laundry Features: WasherHookup
Furnished: Unfurnished
Interior Features: SplitBedrooms
Appliances: Dishwasher, Disposal, Microwave, RangeHood
Lot Info
Lease Considered: ,No,
Lease Assignable: ,No,
Acres: 0.15
Land Lease: No
Lot Description: Rectangular, RectangularLot
Misc
Pool Private: No
Offer Compensation
Other School Info
Property Info
County: Horry
View: No
Senior Community: No
Stipulation of Sale: None
Habitable Residence: ,No,
Property Sub Type Additional: Detached
Property Attached: No
Security Features: SecuritySystem, SmokeDetectors
Rent Control: No
Construction: Resale
Room Info
Basement: ,No,
Sold Info
Sqft Info
Building Sqft: 2852
Living Area Source: Builder
Sqft: 2355
Tax Info
Unit Info
Utilities / Hvac
Heating: Central
Cooling: CentralAir
Electric On Property: No
Cooling: Yes
Utilities Available: ElectricityAvailable, NaturalGasAvailable, WaterAvailable
Heating: Yes
Water Source: Public
Waterfront / Water
Waterfront: No
Directions
From Carolina Forest Blvd., you can take Postal Way to Gardner Lacy , then turn right onto Gardner Lacy. OR from hwy. 501 takeGardner Lacy. Follow it straight past Carolina Forest High School. Clear Pond Entrance will be on left. Follow Clear Pond Road all theway back to rear of Clear Pond. You will see Toll Brothers Navy flags and signs to model park. It will be to the left of the AmenityCenter.Courtesy of Homecoin.com - Main Line: 888-400-2513
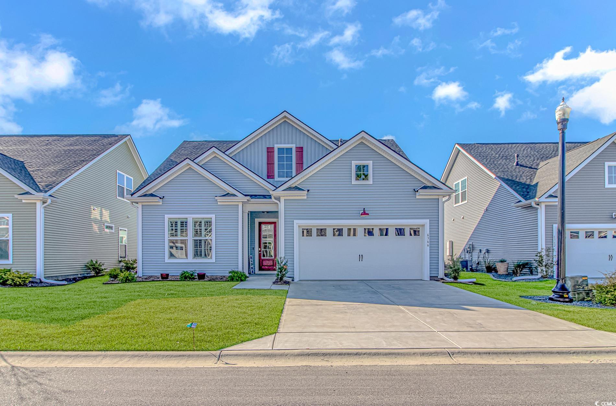


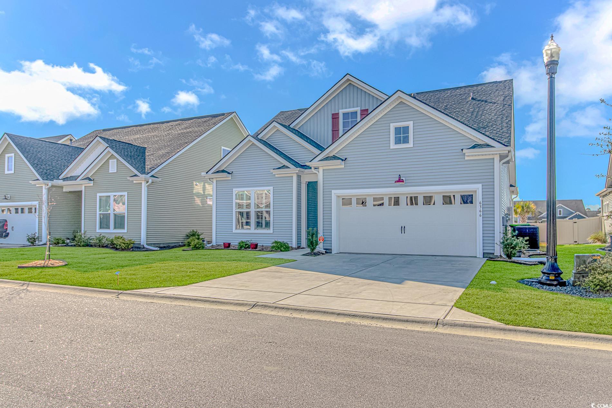
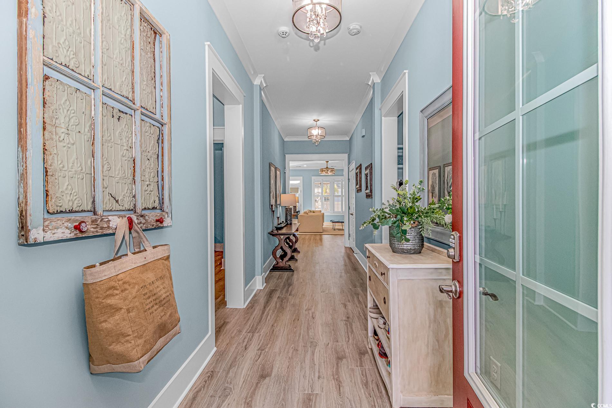




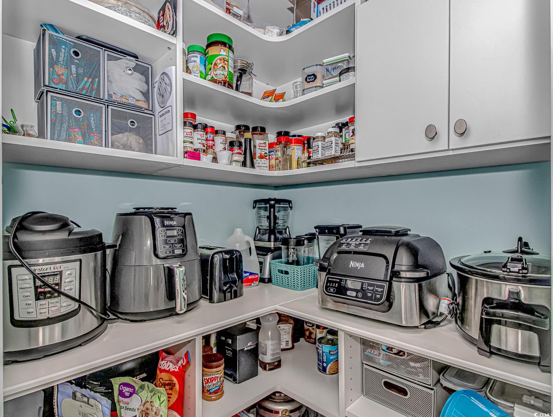



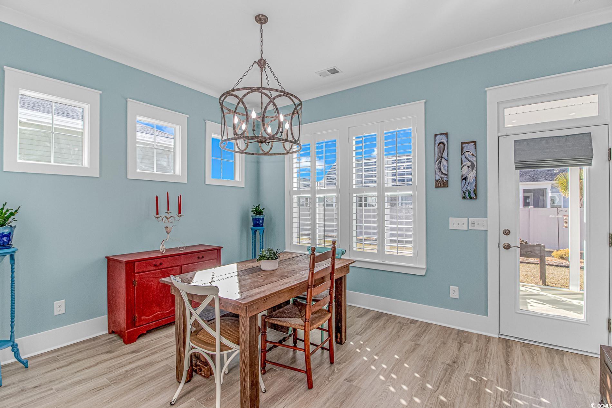


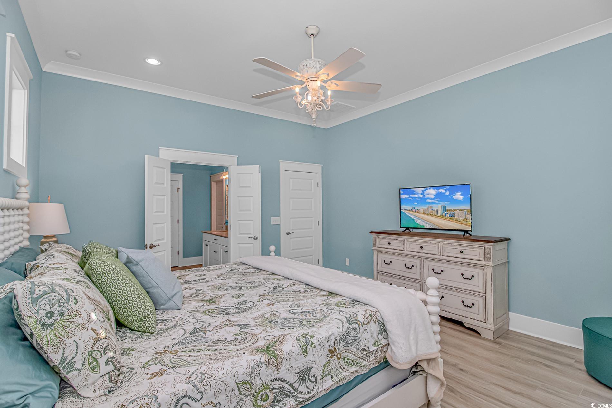
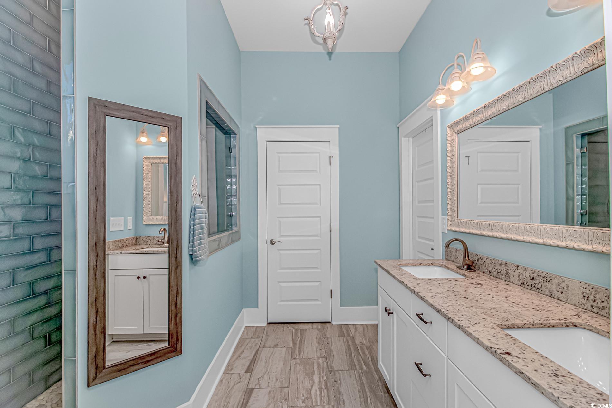
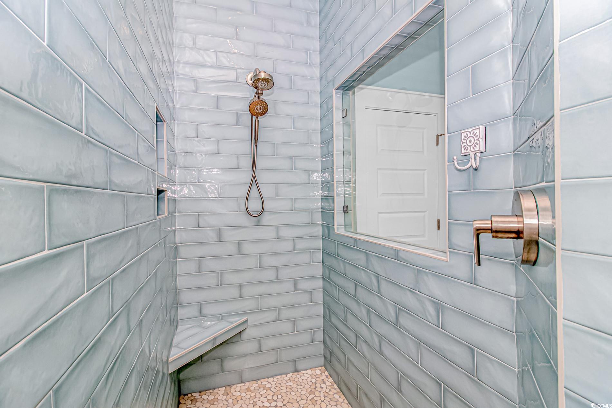


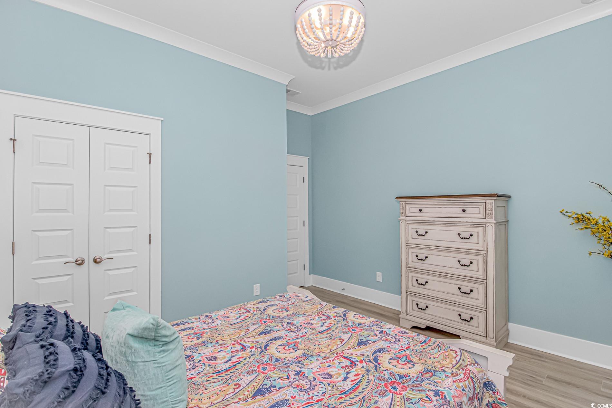
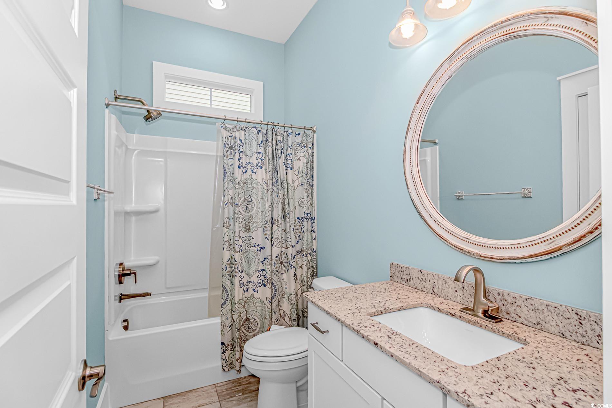
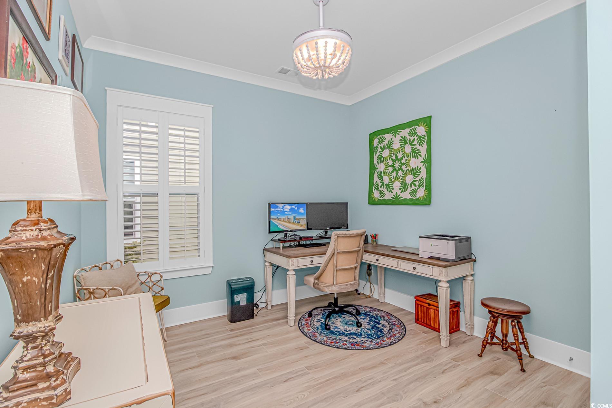
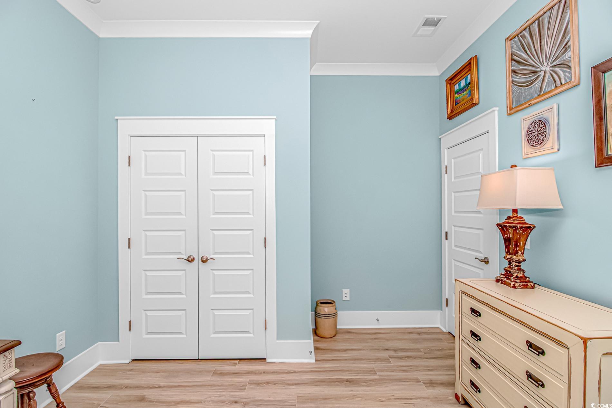


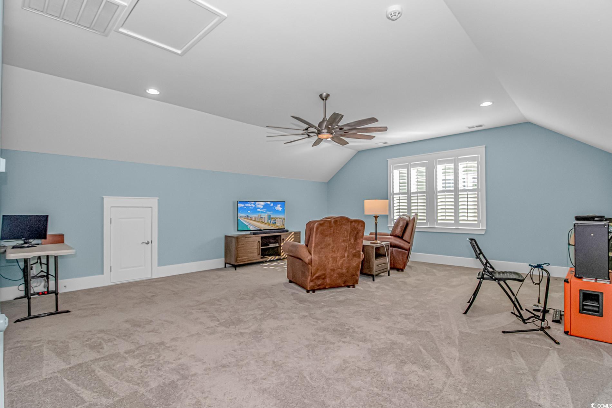
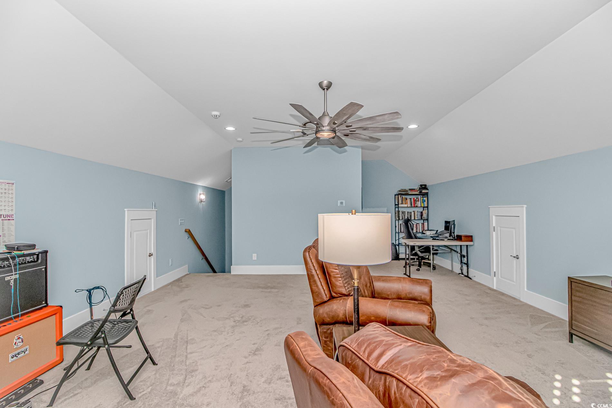
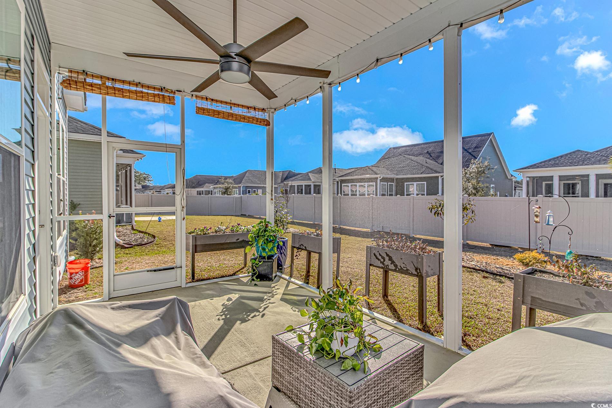

 MLS# 2517791
MLS# 2517791 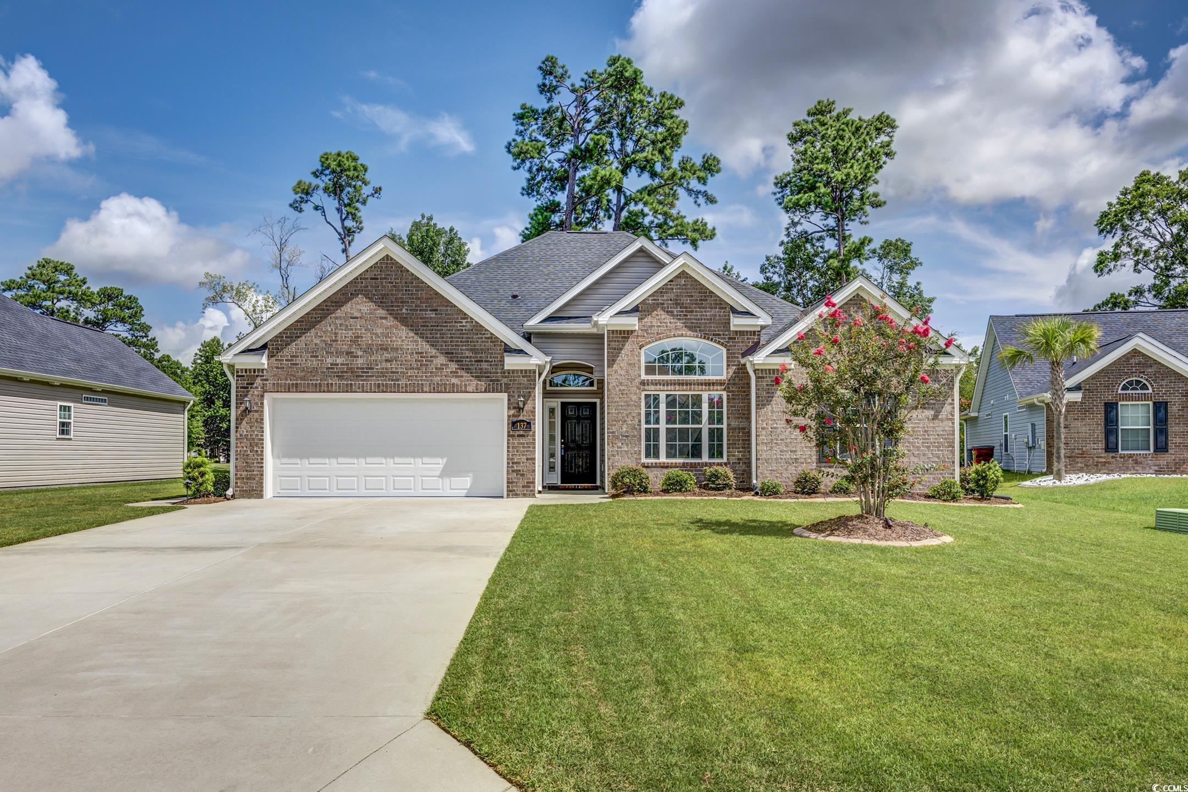
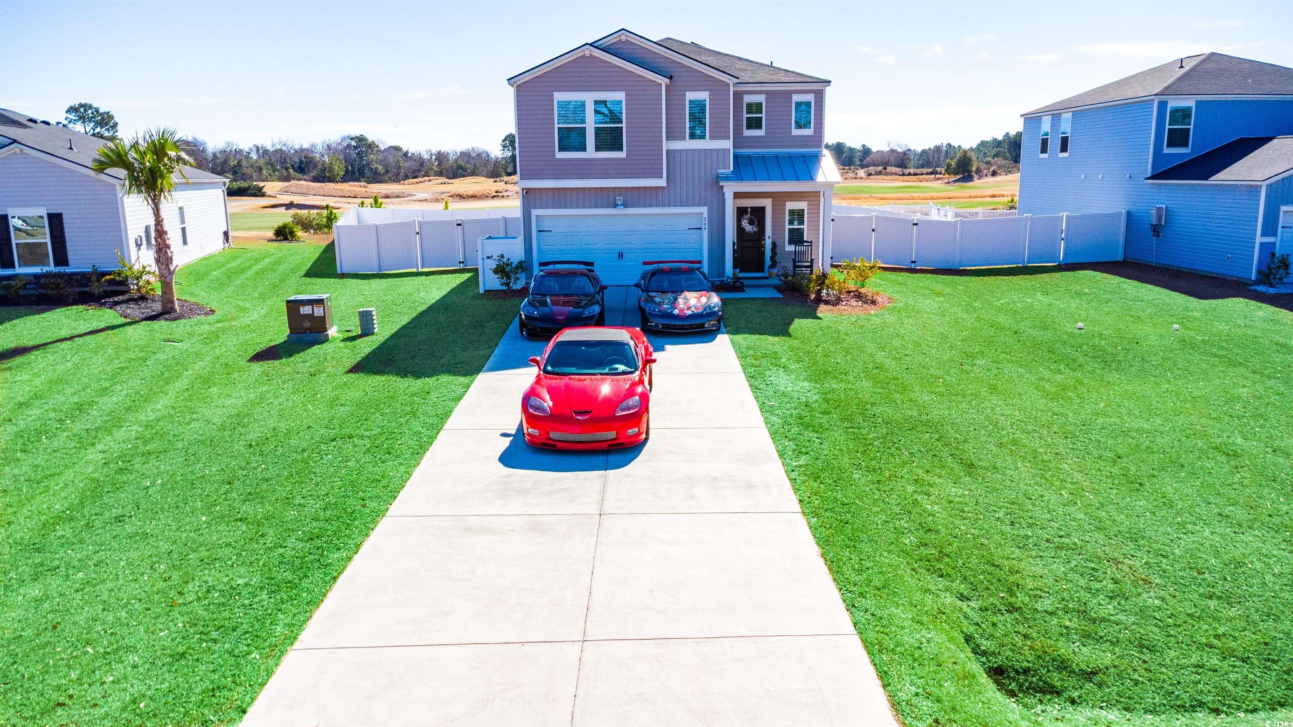
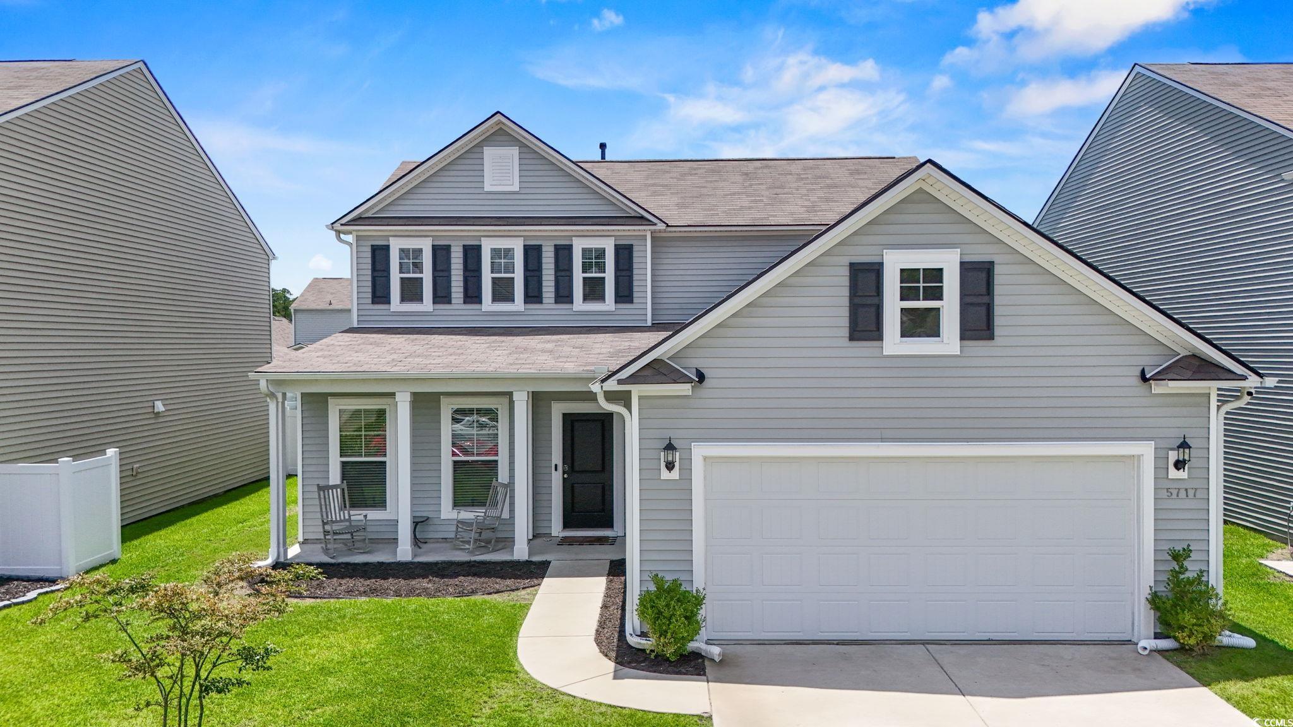
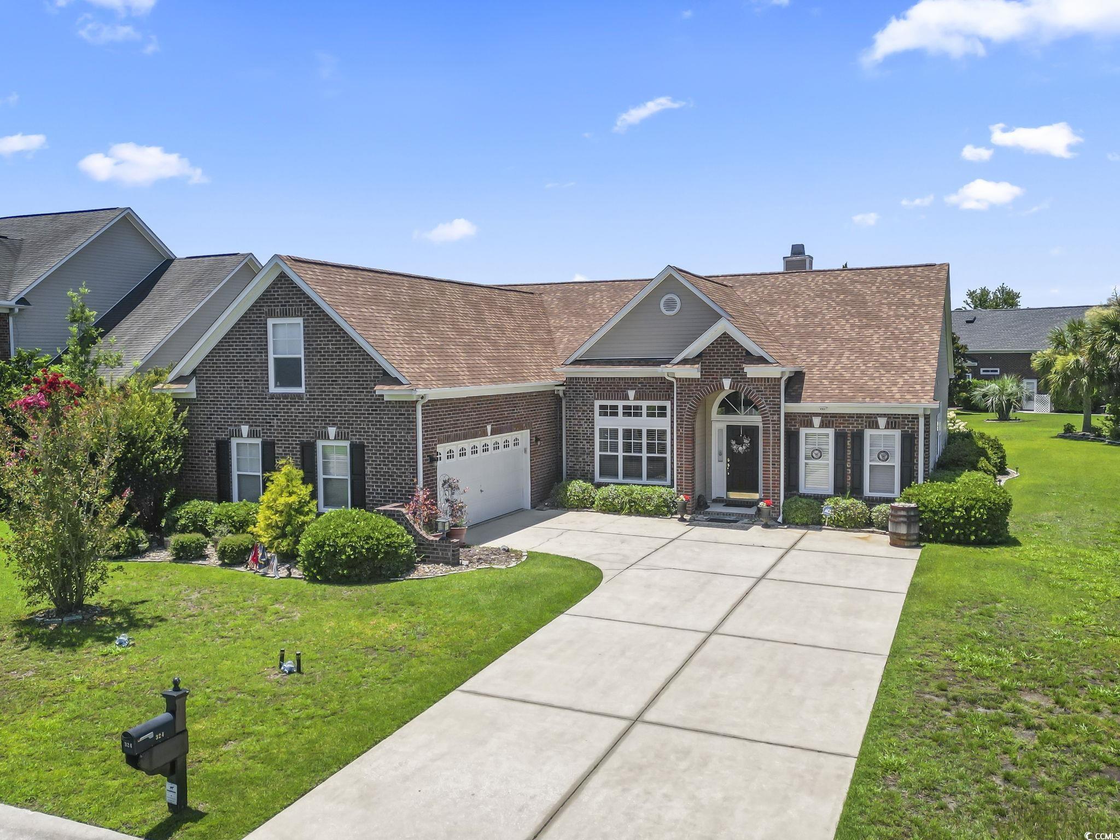
 Provided courtesy of © Copyright 2025 Coastal Carolinas Multiple Listing Service, Inc.®. Information Deemed Reliable but Not Guaranteed. © Copyright 2025 Coastal Carolinas Multiple Listing Service, Inc.® MLS. All rights reserved. Information is provided exclusively for consumers’ personal, non-commercial use, that it may not be used for any purpose other than to identify prospective properties consumers may be interested in purchasing.
Images related to data from the MLS is the sole property of the MLS and not the responsibility of the owner of this website. MLS IDX data last updated on 07-22-2025 12:30 PM EST.
Any images related to data from the MLS is the sole property of the MLS and not the responsibility of the owner of this website.
Provided courtesy of © Copyright 2025 Coastal Carolinas Multiple Listing Service, Inc.®. Information Deemed Reliable but Not Guaranteed. © Copyright 2025 Coastal Carolinas Multiple Listing Service, Inc.® MLS. All rights reserved. Information is provided exclusively for consumers’ personal, non-commercial use, that it may not be used for any purpose other than to identify prospective properties consumers may be interested in purchasing.
Images related to data from the MLS is the sole property of the MLS and not the responsibility of the owner of this website. MLS IDX data last updated on 07-22-2025 12:30 PM EST.
Any images related to data from the MLS is the sole property of the MLS and not the responsibility of the owner of this website.