
CoastalSands.com
Viewing Listing MLS# 2426881
North Myrtle Beach, SC 29582
- 4Beds
- 3Full Baths
- N/AHalf Baths
- 2,550SqFt
- 2011Year Built
- 4303Unit #
- MLS# 2426881
- Residential
- Condominium
- Sold
- Approx Time on Market1 month, 15 days
- AreaNorth Myrtle Beach Area--Barefoot Resort
- CountyHorry
- Subdivision Clearwater Bay - Barefoot Resort
Overview
Welcome to Bel-Air floor plan of Clearwater Bay in North Myrtle Beach, where with the added bonus of a TRANSFERABLE GOLF MEMBERSHIP, you can fully embrace the Barefoot Resort lifestyle! This beautiful townhouse style unit is a perfect blend of elegance and functionality, ideal for anyone looking for a spacious and stylish living space in a beautiful coastal location. This luxurious fully furnished unit with its 4 bedrooms and 3 full bathrooms offers ample space for comfortable living. The foyer invites the guests into the living room- the heart of the home. Convenient access to the patio with sliding door blends indoor and outdoor spaces beautifully, offering a seamless transition. The kitchen with solid surface countertops and stainless steel appliances is not only elegant but also functional, making hosting events pure joy. Three additional guest bedrooms and two full bathrooms provide plenty of space for your family and friends during their visits. The location of the unit couldn't be more ideal, just steps away from the community pool and a clubhouse. HOA dues in Clearwater Bay are well-managed and cover essential amenities, including basic cable, internet, water, sewer, trash, pest control, building insurance, and landscaping. Clearwater Bay is the only multifamily community at the Resort that provides owners with a beautiful clubhouse and a zero-entry pool. Additionally, residents enjoy exclusive access to the newly rebuilt Barefoot Beach Cabana with a gated parking lot, a 15,000 sq. ft. community pool along the Intracoastal Waterway, and a seasonal beach shuttle. Situated just minutes from the beach and a short drive from Barefoot Landing, where you'll find a vibrant array of restaurants, shops, entertainment, and a marina on the Intracoastal Waterway. Barefoot Resort offers an unparalleled lifestyle with four championship golf courses onsite, two multi-million dollar clubhouses featuring restaurants, bars, and pro-shops, a driving range, and a sports bar. Whether you're seeking a primary residence, a second home, or an investment property, this beautiful condo is a must-see. Don't miss out on the opportunity to make this property your own!
Sale Info
Listing Date: 11-22-2024
Sold Date: 01-07-2025
Aprox Days on Market:
1 month(s), 15 day(s)
Listing Sold:
6 month(s), 20 day(s) ago
Asking Price: $575,000
Selling Price: $560,000
Price Difference:
Reduced By $15,000
Agriculture / Farm
Grazing Permits Blm: ,No,
Horse: No
Grazing Permits Forest Service: ,No,
Grazing Permits Private: ,No,
Irrigation Water Rights: ,No,
Farm Credit Service Incl: ,No,
Crops Included: ,No,
Association Fees / Info
Hoa Frequency: Monthly
Hoa Fees: 530
Hoa: 1
Hoa Includes: AssociationManagement, CommonAreas, CableTv, Insurance, Internet, LegalAccounting, MaintenanceGrounds, PestControl, Phone, Pools, RecreationFacilities, Sewer, Security, Trash, Water
Community Features: Beach, Clubhouse, CableTv, GolfCartsOk, InternetAccess, PrivateBeach, RecreationArea, Golf, LongTermRentalAllowed, Pool, ShortTermRentalAllowed
Assoc Amenities: BeachRights, Clubhouse, OwnerAllowedGolfCart, OwnerAllowedMotorcycle, PrivateMembership, PetRestrictions, PetsAllowed, Security, TenantAllowedGolfCart, Trash, CableTv, MaintenanceGrounds
Bathroom Info
Total Baths: 3.00
Fullbaths: 3
Room Dimensions
Bedroom1: 11 x 11.5
Bedroom2: 11.5 x 11
Bedroom3: 10.5 x 11
DiningRoom: 11.5 x 8
Kitchen: 12 x 12.5
LivingRoom: 19 x 27
PrimaryBedroom: 13 x 15.5
Room Level
Bedroom1: First
Bedroom2: Second
Bedroom3: Second
PrimaryBedroom: First
Room Features
DiningRoom: LivingDiningRoom, VaultedCeilings
Kitchen: BreakfastBar, BreakfastArea, Pantry, StainlessSteelAppliances, SolidSurfaceCounters
LivingRoom: CeilingFans, Fireplace, VaultedCeilings
Other: BedroomOnMainLevel, EntranceFoyer, Loft, Other
PrimaryBathroom: DualSinks, GardenTubRomanTub, SeparateShower
PrimaryBedroom: TrayCeilings, CeilingFans, LinenCloset, MainLevelMaster, WalkInClosets
Bedroom Info
Beds: 4
Building Info
New Construction: No
Levels: Two
Year Built: 2011
Structure Type: Townhouse
Mobile Home Remains: ,No,
Zoning: PUD
Common Walls: EndUnit
Construction Materials: HardiplankType
Entry Level: 1
Buyer Compensation
Exterior Features
Spa: No
Patio and Porch Features: FrontPorch, Patio
Pool Features: Community, OutdoorPool
Foundation: Slab
Exterior Features: Patio
Financial
Lease Renewal Option: ,No,
Garage / Parking
Garage: Yes
Carport: No
Parking Type: Garage, Private, GarageDoorOpener
Open Parking: No
Attached Garage: No
Green / Env Info
Green Energy Efficient: Doors, Windows
Interior Features
Floor Cover: LuxuryVinyl, LuxuryVinylPlank, Tile, Wood
Door Features: InsulatedDoors
Fireplace: Yes
Laundry Features: WasherHookup
Furnished: Furnished
Interior Features: Furnished, Fireplace, HandicapAccess, SplitBedrooms, WindowTreatments, BreakfastBar, BedroomOnMainLevel, BreakfastArea, EntranceFoyer, HighSpeedInternet, Loft, StainlessSteelAppliances, SolidSurfaceCounters
Appliances: Dishwasher, Disposal, Microwave, Oven, Range, Refrigerator, Dryer, Washer
Lot Info
Lease Considered: ,No,
Lease Assignable: ,No,
Acres: 0.00
Land Lease: No
Lot Description: CityLot, NearGolfCourse, LakeFront, PondOnLot
Misc
Pool Private: No
Pets Allowed: OwnerOnly, Yes
Offer Compensation
Other School Info
Property Info
County: Horry
View: Yes
Senior Community: No
Stipulation of Sale: None
Habitable Residence: ,No,
View: Lake, Pond
Property Sub Type Additional: Condominium,Townhouse
Property Attached: No
Security Features: SmokeDetectors, SecurityService
Disclosures: CovenantsRestrictionsDisclosure,SellerDisclosure
Rent Control: No
Construction: Resale
Room Info
Basement: ,No,
Sold Info
Sold Date: 2025-01-07T00:00:00
Sqft Info
Building Sqft: 2995
Living Area Source: Builder
Sqft: 2550
Tax Info
Unit Info
Unit: 4303
Utilities / Hvac
Heating: Central, Electric
Cooling: CentralAir
Electric On Property: No
Cooling: Yes
Utilities Available: CableAvailable, ElectricityAvailable, Other, PhoneAvailable, SewerAvailable, UndergroundUtilities, WaterAvailable, HighSpeedInternetAvailable, TrashCollection
Heating: Yes
Water Source: Public
Waterfront / Water
Waterfront: Yes
Waterfront Features: Pond
Directions
Use GPS.Courtesy of Century 21 Barefoot Realty
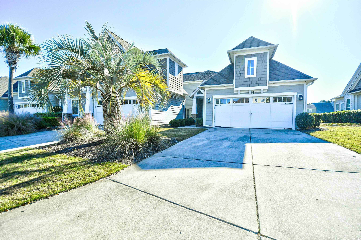
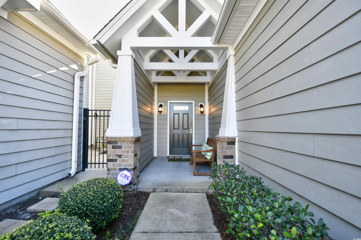
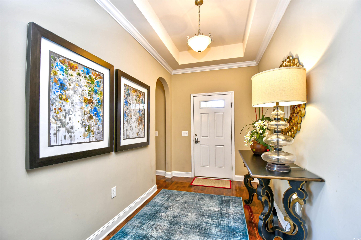
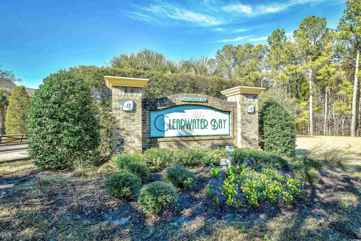
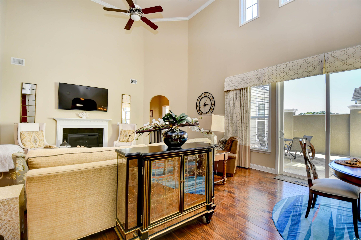
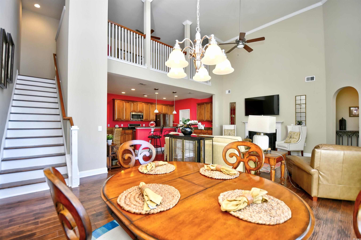
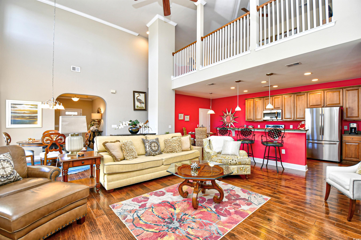
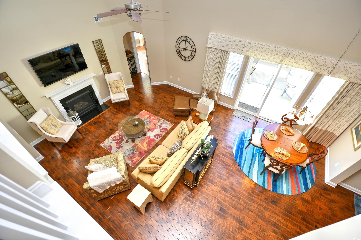
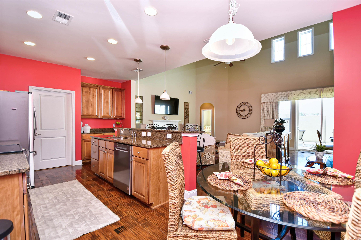
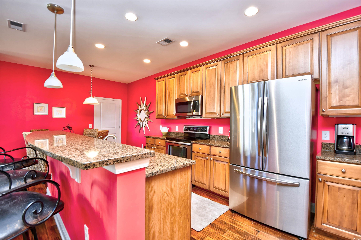
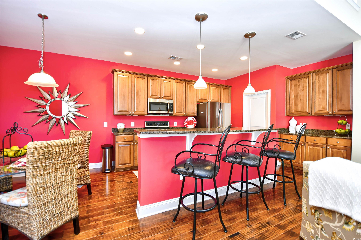
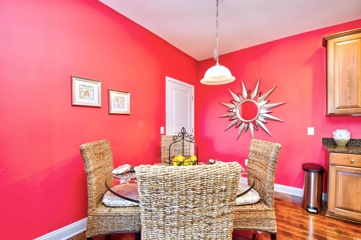
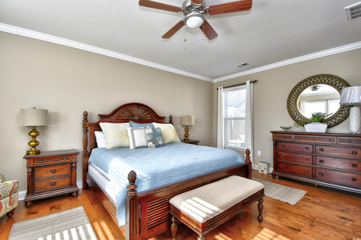
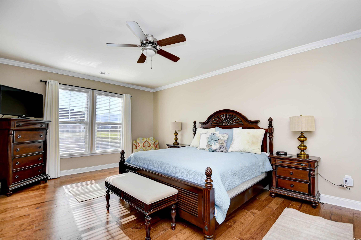
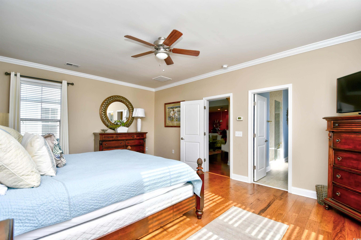
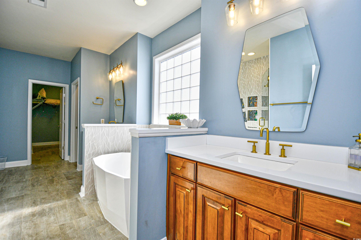
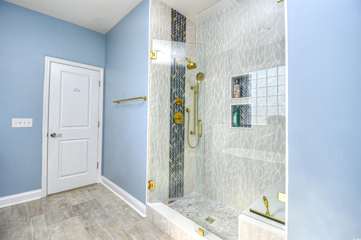
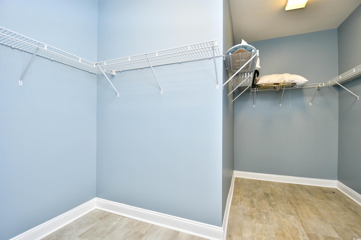
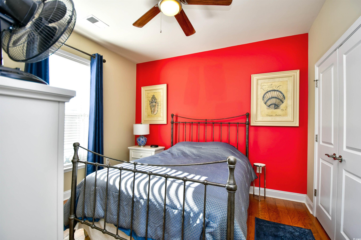
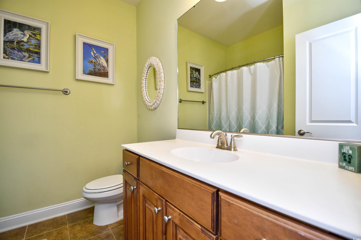
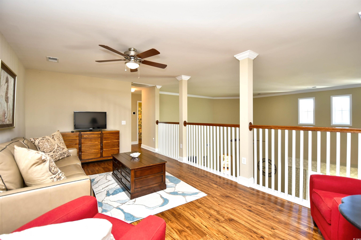
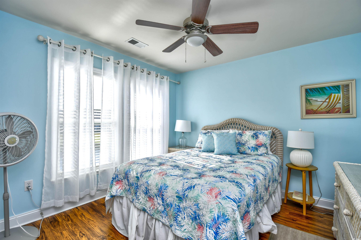
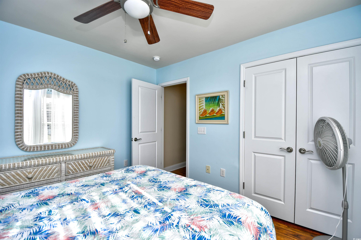
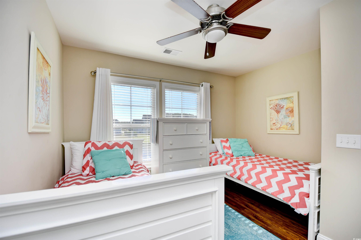
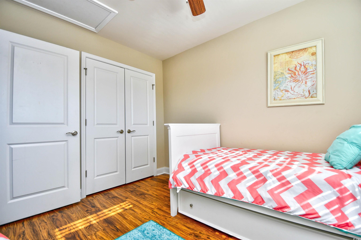
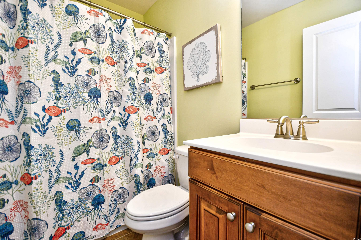
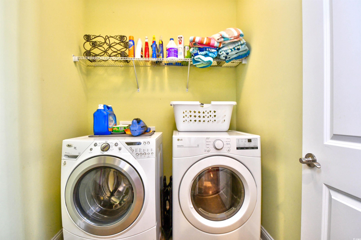
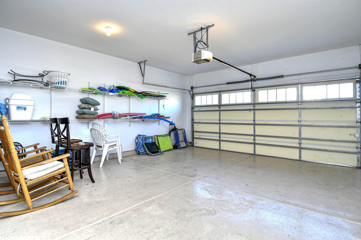
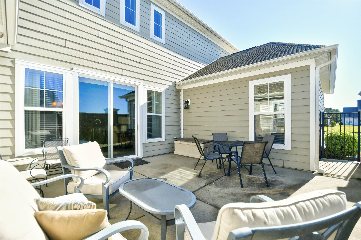
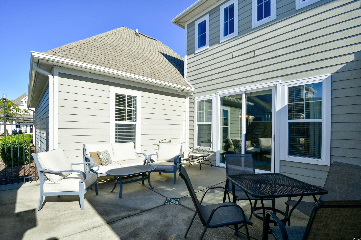
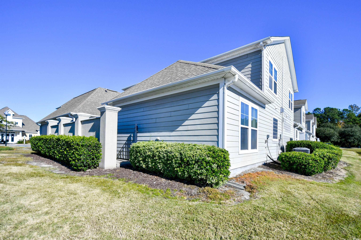
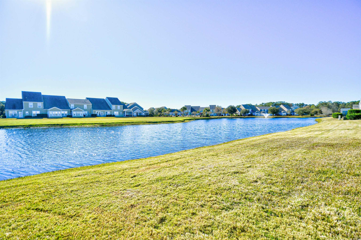
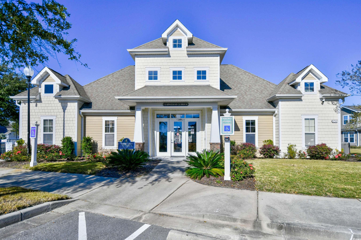
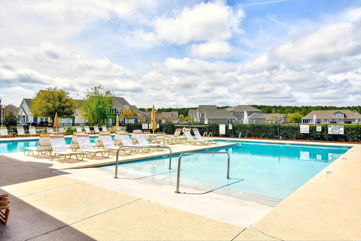
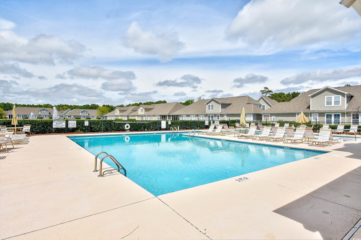
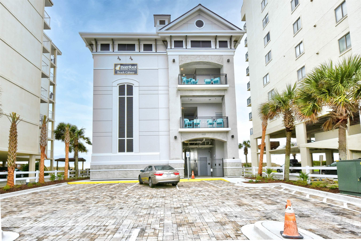
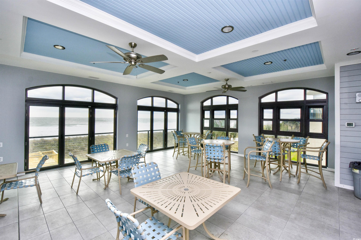
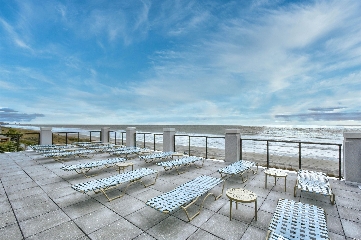
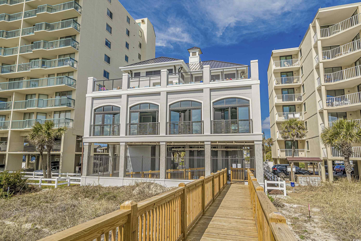
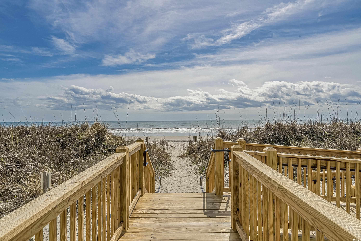
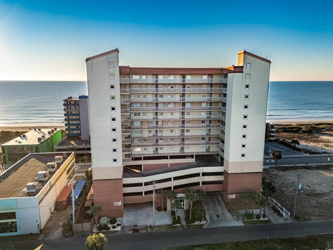
 MLS# 2501322
MLS# 2501322 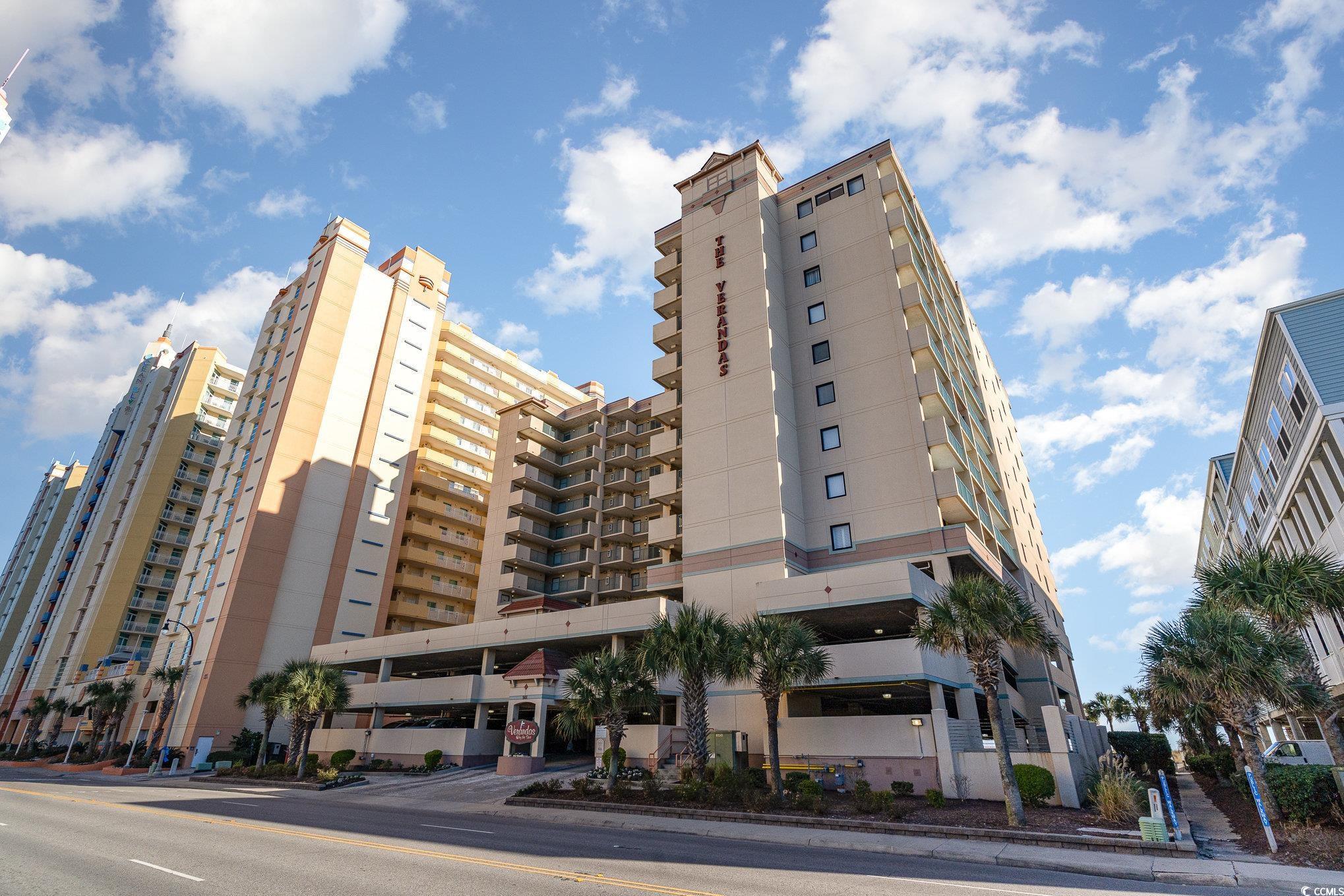

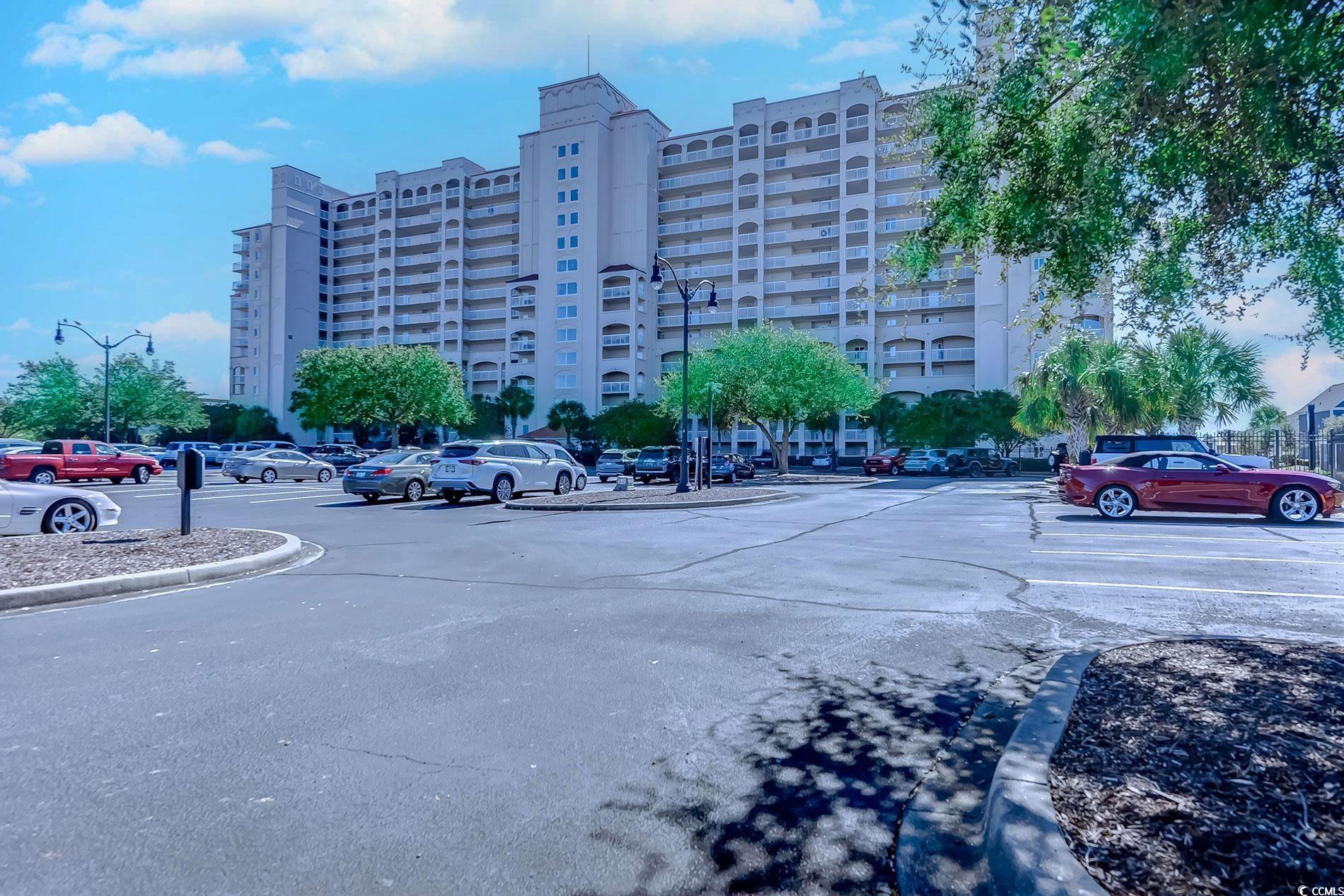
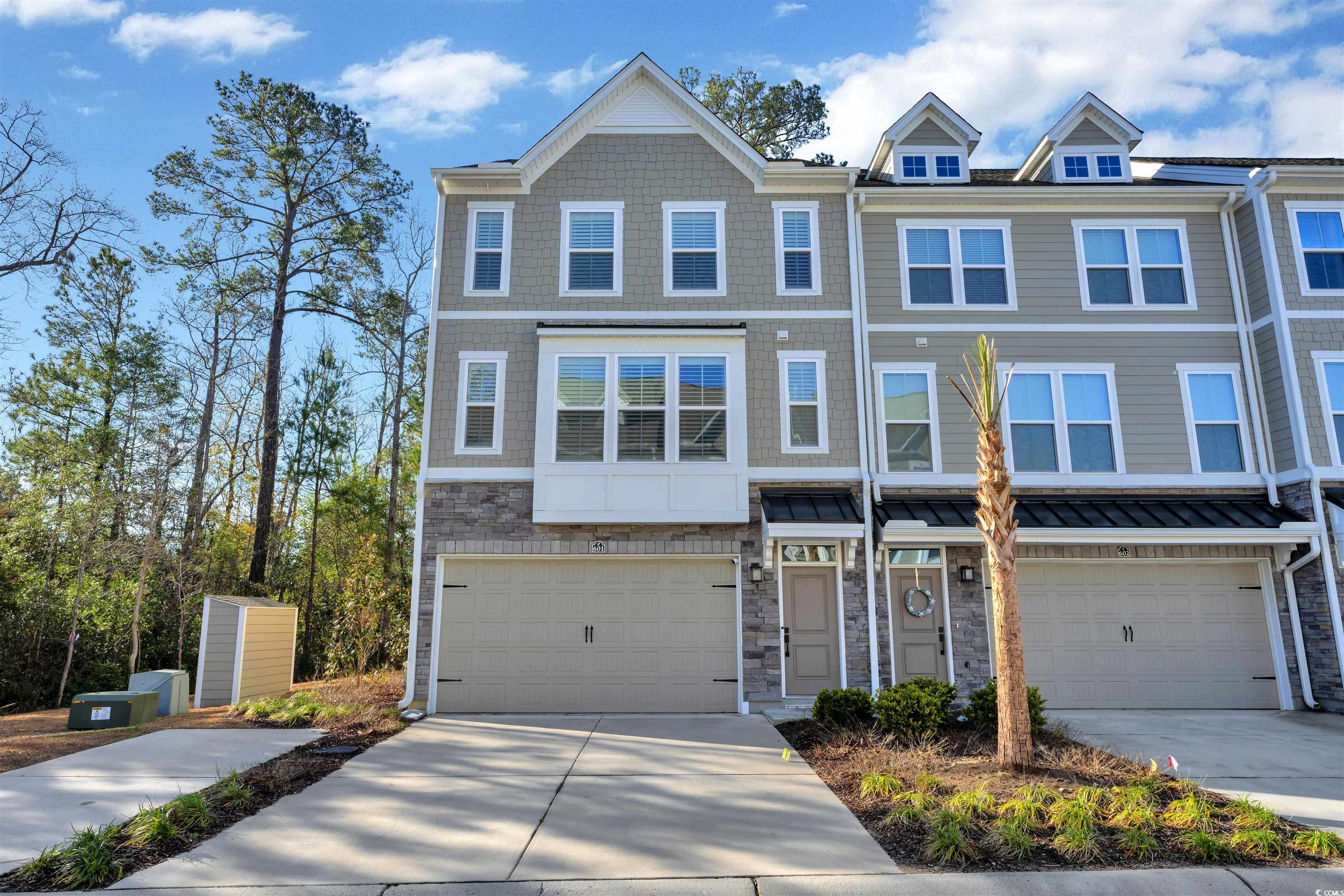
 Provided courtesy of © Copyright 2025 Coastal Carolinas Multiple Listing Service, Inc.®. Information Deemed Reliable but Not Guaranteed. © Copyright 2025 Coastal Carolinas Multiple Listing Service, Inc.® MLS. All rights reserved. Information is provided exclusively for consumers’ personal, non-commercial use, that it may not be used for any purpose other than to identify prospective properties consumers may be interested in purchasing.
Images related to data from the MLS is the sole property of the MLS and not the responsibility of the owner of this website. MLS IDX data last updated on 07-26-2025 11:49 PM EST.
Any images related to data from the MLS is the sole property of the MLS and not the responsibility of the owner of this website.
Provided courtesy of © Copyright 2025 Coastal Carolinas Multiple Listing Service, Inc.®. Information Deemed Reliable but Not Guaranteed. © Copyright 2025 Coastal Carolinas Multiple Listing Service, Inc.® MLS. All rights reserved. Information is provided exclusively for consumers’ personal, non-commercial use, that it may not be used for any purpose other than to identify prospective properties consumers may be interested in purchasing.
Images related to data from the MLS is the sole property of the MLS and not the responsibility of the owner of this website. MLS IDX data last updated on 07-26-2025 11:49 PM EST.
Any images related to data from the MLS is the sole property of the MLS and not the responsibility of the owner of this website.