
CoastalSands.com
Viewing Listing MLS# 2505916
North Myrtle Beach, SC 29582
- 3Beds
- 2Full Baths
- 1Half Baths
- 1,803SqFt
- 2006Year Built
- 2316Unit #
- MLS# 2505916
- Residential
- Condominium
- Sold
- Approx Time on Market1 month, 12 days
- AreaNorth Myrtle Beach Area--Barefoot Resort
- CountyHorry
- Subdivision The Havens @ Barefoot Resort
Overview
Check out this beautiful townhome, with a transferable golf membership, in The Havens community of Barefoot Resort. This 3 bedroom, 2.5 bath end unit, has a two-car garage and an abundance of natural light! This updated Presidio floor plan offers outdoor living at its best with a screened in back porch and outdoor patio for grilling! The unit has an open floor plan that also includes a large kitchen, dining nook, formal dining area, spacious living room, half bath, and primary bedroom suite - all on the first level. Upstairs, a loft and an additional two bedrooms with a full bath, hold guests comfortably. HOA dues cover essential amenities like basic cable, internet, water, sewer, trash, pest control, building insurance, and landscaping. Owners have access to the private Beach Cabana with 3 gated parking lots. A complimentary seasonal shuttle service runs throughout the resort and to the cabana. All residents have access to the 15,000 sqft community pool and hot tub located along the intercoastal waterway. The pool looks over the private Barefoot Marina. The resort is home to 4 championship golf courses, two club houses, restaurants, pro shops, and a driving range. Barefoot resort is located just minutes from Barefoot Landing, packed with shopping, dining, and entertainment options. TRANSFERABLE GOLF MEMBERSHIP AVALIABLE! Schedule your showing and start living the Barefoot Life!
Sale Info
Listing Date: 03-10-2025
Sold Date: 04-23-2025
Aprox Days on Market:
1 month(s), 12 day(s)
Listing Sold:
3 month(s), 10 day(s) ago
Asking Price: $469,000
Selling Price: $462,000
Price Difference:
Reduced By $7,000
Agriculture / Farm
Grazing Permits Blm: ,No,
Horse: No
Grazing Permits Forest Service: ,No,
Grazing Permits Private: ,No,
Irrigation Water Rights: ,No,
Farm Credit Service Incl: ,No,
Crops Included: ,No,
Association Fees / Info
Hoa Frequency: Monthly
Hoa Fees: 526
Hoa: Yes
Hoa Includes: AssociationManagement, CommonAreas, Insurance, Internet, LegalAccounting, MaintenanceGrounds, PestControl, Pools, Sewer, Trash, Water
Community Features: Golf
Bathroom Info
Total Baths: 3.00
Halfbaths: 1
Fullbaths: 2
Room Level
Bedroom2: Second
Bedroom3: Second
PrimaryBedroom: First
Room Features
DiningRoom: KitchenDiningCombo
FamilyRoom: CeilingFans
Kitchen: BreakfastArea, KitchenIsland, Pantry
Bedroom Info
Beds: 3
Building Info
New Construction: No
Levels: Two
Year Built: 2006
Structure Type: Townhouse
Mobile Home Remains: ,No,
Zoning: MF
Common Walls: EndUnit
Construction Materials: VinylSiding
Entry Level: 1
Buyer Compensation
Exterior Features
Spa: No
Foundation: Slab
Financial
Lease Renewal Option: ,No,
Garage / Parking
Garage: Yes
Carport: No
Parking Type: TwoCarGarage, Private, GarageDoorOpener
Open Parking: No
Attached Garage: No
Garage Spaces: 2
Green / Env Info
Interior Features
Floor Cover: Carpet, Tile, Wood
Fireplace: No
Laundry Features: WasherHookup
Furnished: Unfurnished
Interior Features: BreakfastArea, KitchenIsland
Appliances: Dishwasher, Microwave, Oven, Refrigerator, Dryer, Washer
Lot Info
Lease Considered: ,No,
Lease Assignable: ,No,
Acres: 0.00
Land Lease: No
Lot Description: CityLot, NearGolfCourse
Misc
Pool Private: No
Offer Compensation
Other School Info
Property Info
County: Horry
View: No
Senior Community: No
Stipulation of Sale: None
Habitable Residence: ,No,
Property Sub Type Additional: Condominium,Townhouse
Property Attached: No
Security Features: FireSprinklerSystem, SmokeDetectors
Rent Control: No
Construction: Resale
Room Info
Basement: ,No,
Sold Info
Sold Date: 2025-04-23T00:00:00
Sqft Info
Building Sqft: 2272
Living Area Source: Plans
Sqft: 1803
Tax Info
Unit Info
Unit: 2316
Utilities / Hvac
Heating: Central, Electric
Cooling: CentralAir
Electric On Property: No
Cooling: Yes
Utilities Available: CableAvailable, ElectricityAvailable, PhoneAvailable, SewerAvailable, UndergroundUtilities, WaterAvailable
Heating: Yes
Water Source: Public
Waterfront / Water
Waterfront: No
Courtesy of Century 21 Barefoot Realty
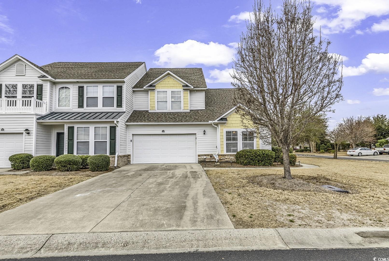
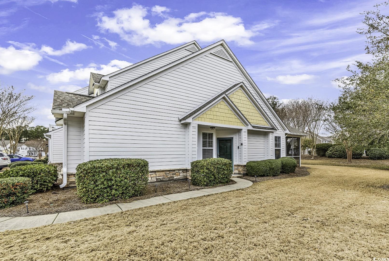

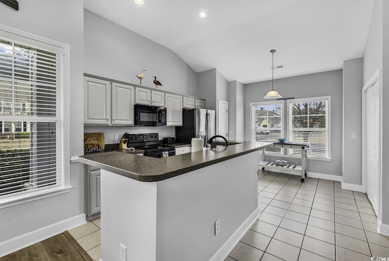
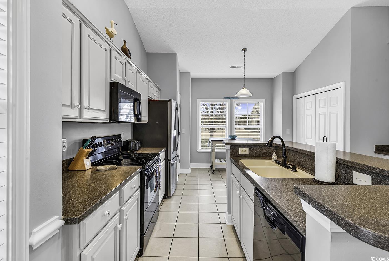
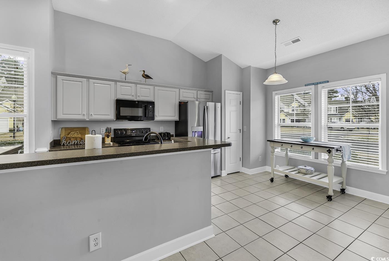

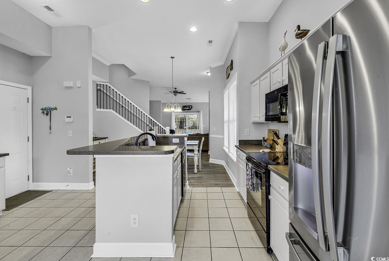
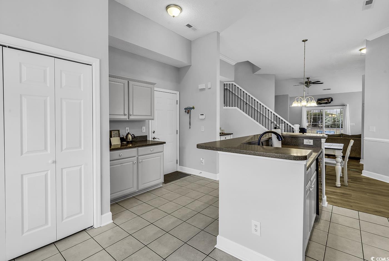
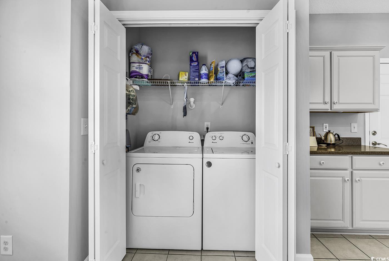
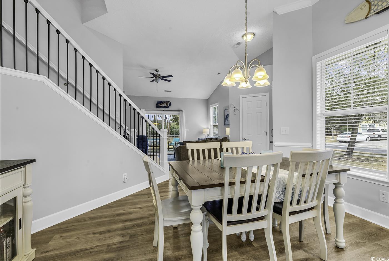
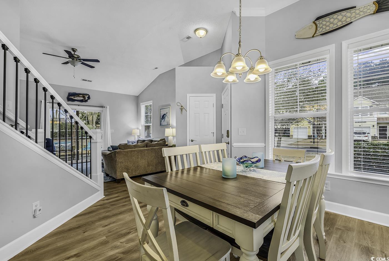
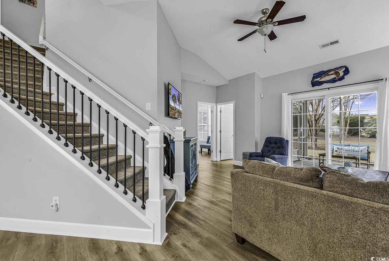
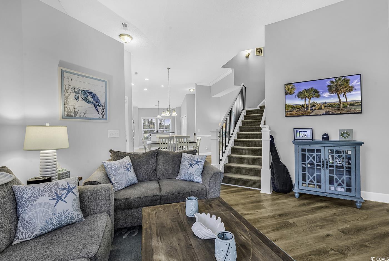
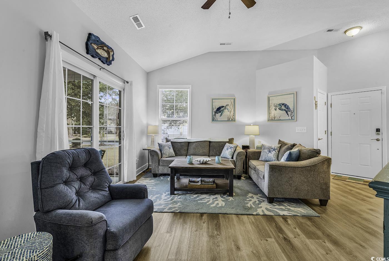
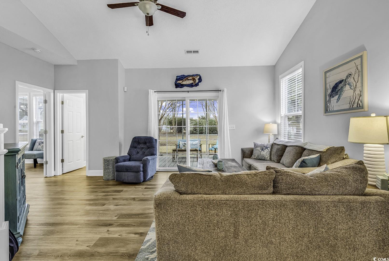
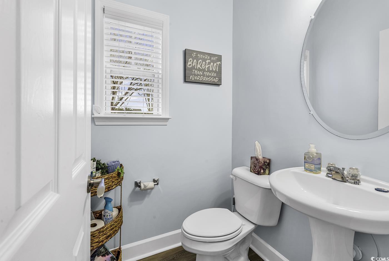

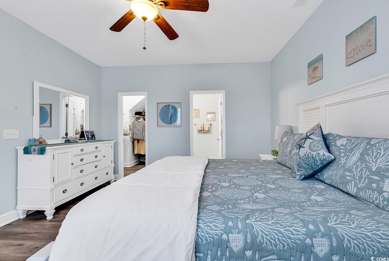
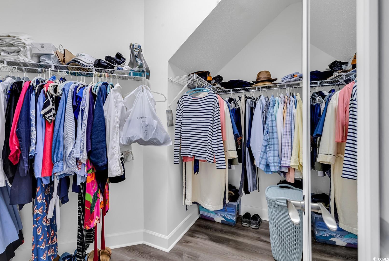
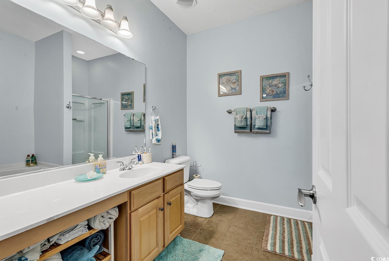

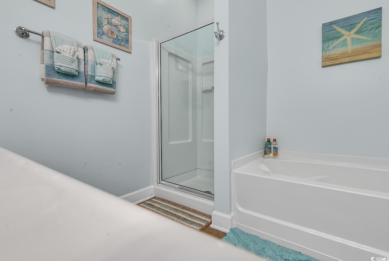
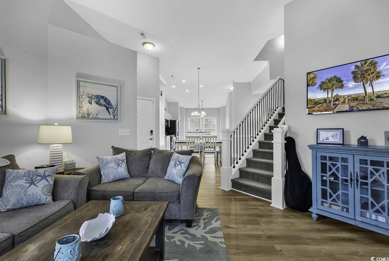
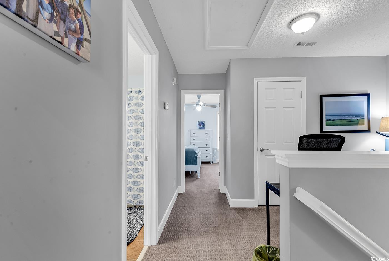
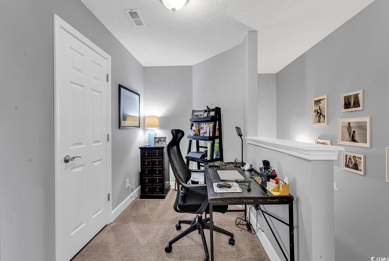
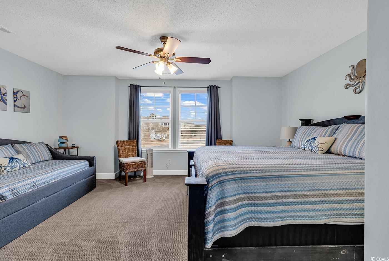
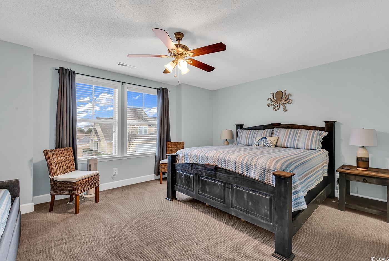

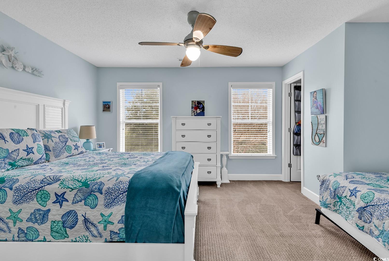
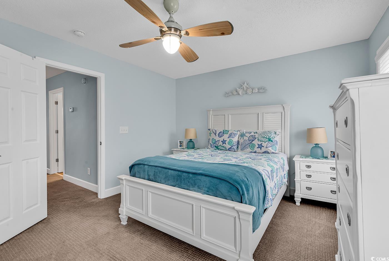
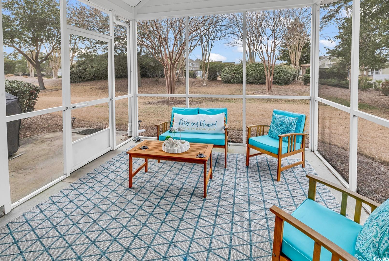
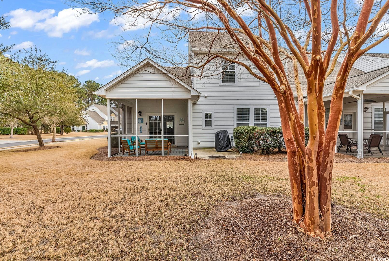

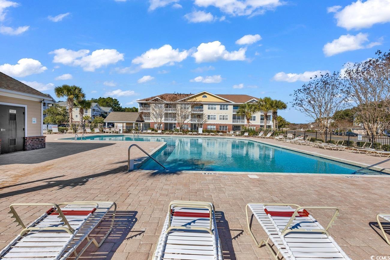
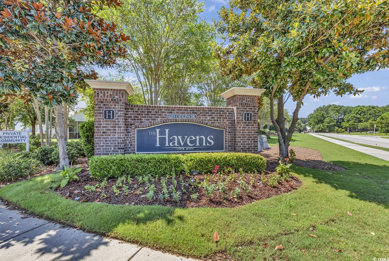
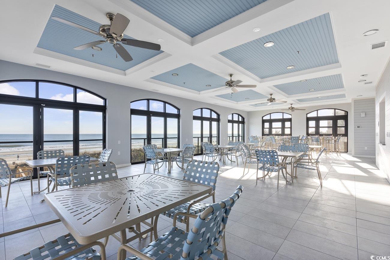
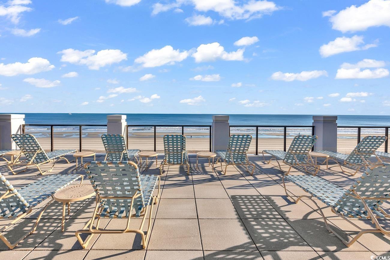
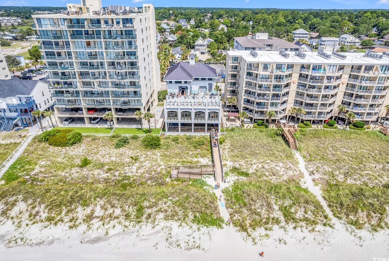

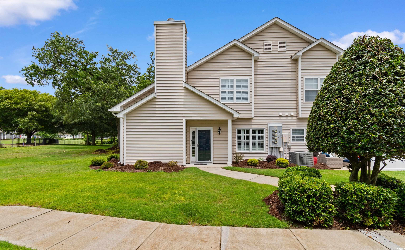
 MLS# 2514529
MLS# 2514529 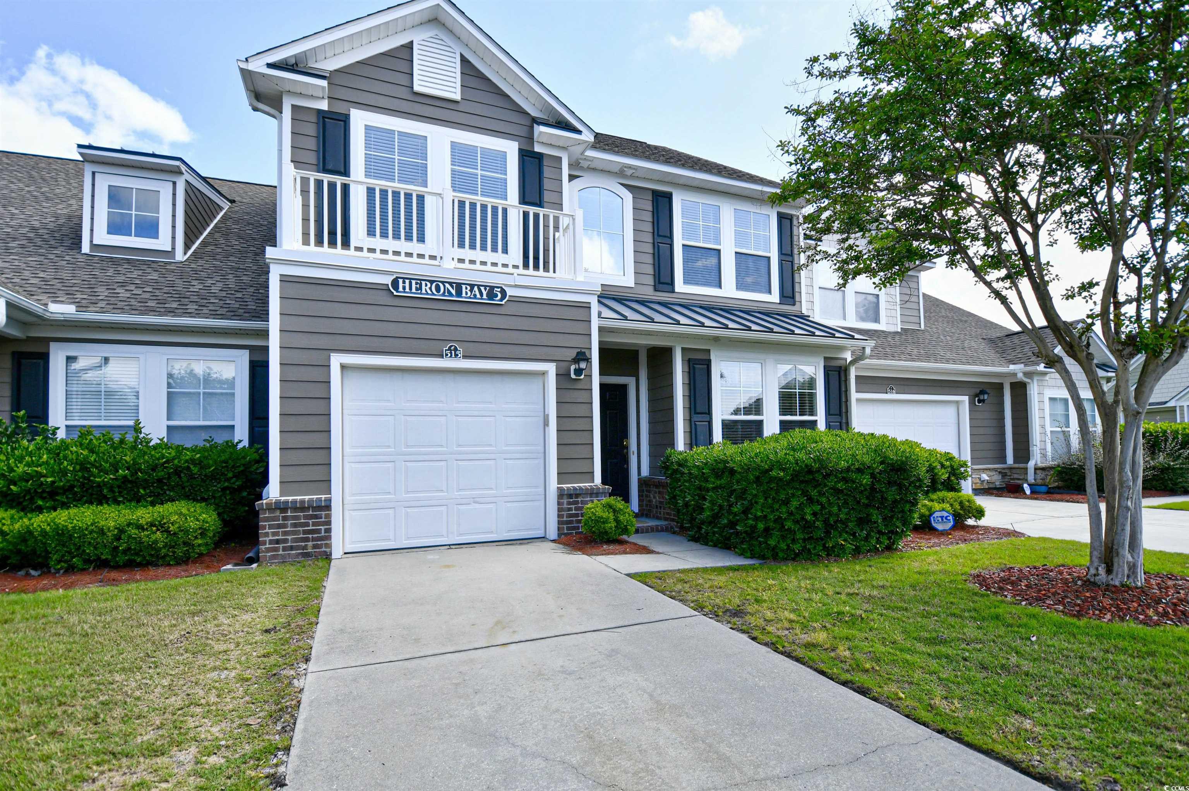
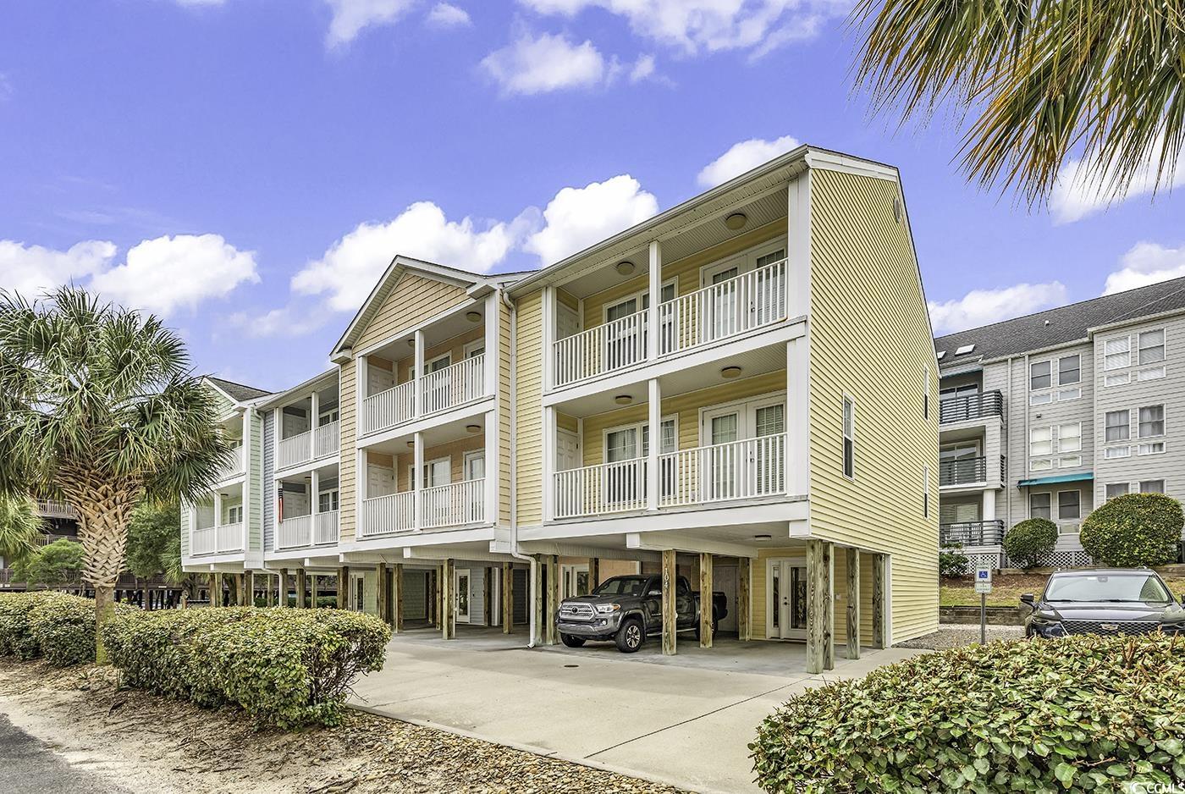
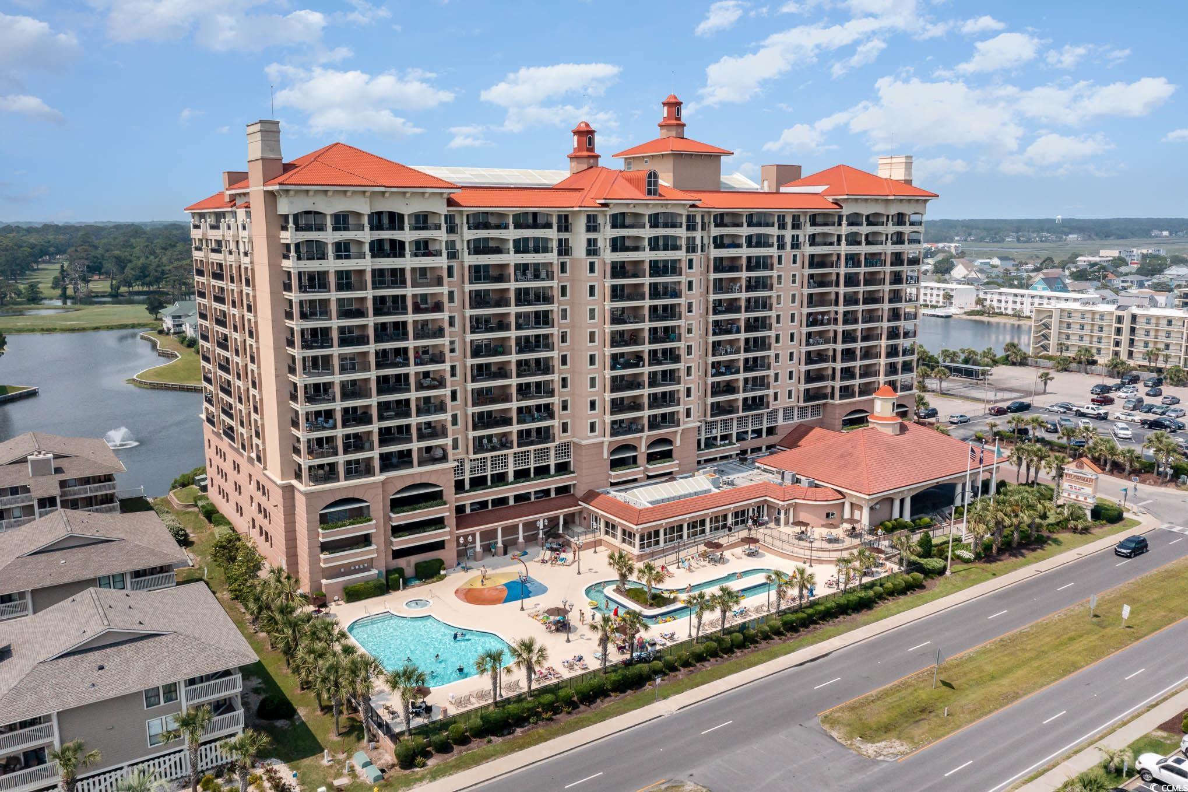
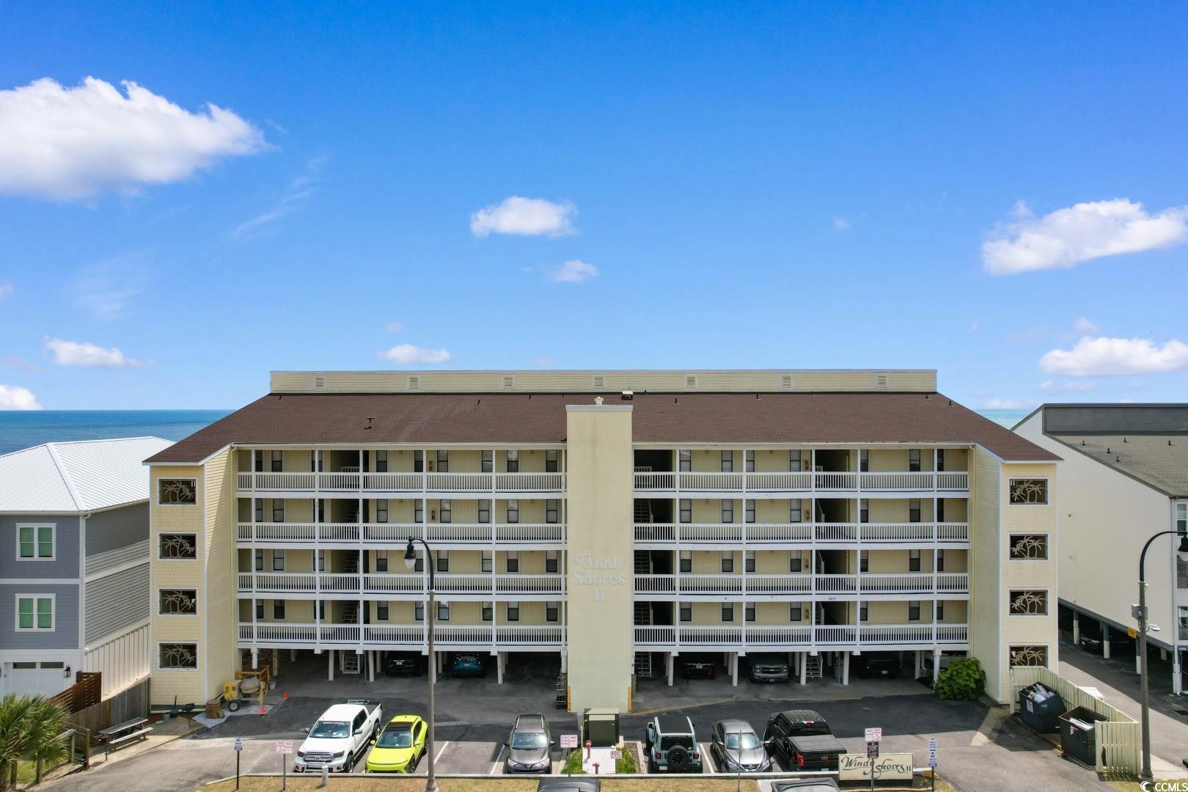
 Provided courtesy of © Copyright 2025 Coastal Carolinas Multiple Listing Service, Inc.®. Information Deemed Reliable but Not Guaranteed. © Copyright 2025 Coastal Carolinas Multiple Listing Service, Inc.® MLS. All rights reserved. Information is provided exclusively for consumers’ personal, non-commercial use, that it may not be used for any purpose other than to identify prospective properties consumers may be interested in purchasing.
Images related to data from the MLS is the sole property of the MLS and not the responsibility of the owner of this website. MLS IDX data last updated on 08-02-2025 4:45 PM EST.
Any images related to data from the MLS is the sole property of the MLS and not the responsibility of the owner of this website.
Provided courtesy of © Copyright 2025 Coastal Carolinas Multiple Listing Service, Inc.®. Information Deemed Reliable but Not Guaranteed. © Copyright 2025 Coastal Carolinas Multiple Listing Service, Inc.® MLS. All rights reserved. Information is provided exclusively for consumers’ personal, non-commercial use, that it may not be used for any purpose other than to identify prospective properties consumers may be interested in purchasing.
Images related to data from the MLS is the sole property of the MLS and not the responsibility of the owner of this website. MLS IDX data last updated on 08-02-2025 4:45 PM EST.
Any images related to data from the MLS is the sole property of the MLS and not the responsibility of the owner of this website.