
CoastalSands.com
Viewing Listing MLS# 2510697
Longs, SC 29568
- 3Beds
- 2Full Baths
- N/AHalf Baths
- 1,852SqFt
- 2025Year Built
- 0.52Acres
- MLS# 2510697
- Residential
- Detached
- Active
- Approx Time on Market2 months, 28 days
- AreaConway To Longs Area--Between Rt. 905 & Waccamaw River
- CountyHorry
- Subdivision Carters Bluff
Overview
Welcome home to your permanent riverfront getaway/riverfront lifestyle! This home boasts 4 bedrooms, 3 full baths, along with .52 acres for spacious luxury and a 3 car garage. The first floor features the master suite, an oversized walk-in closet, and a large bathroom with a tiled shower and a linen closet. Imagine waking up every day in your Master Suite to see the spectacular views of the Waccamaw River! This home also includes 2 more bedrooms. Additionally, the home offers plentiful natural light with its numerous windows in the living room, dining room, and kitchen. The kitchen will have white staggered cabinets with quartz countertop and large single bowl sink with beautiful subway tile backsplash. Enjoy the area's sights and sounds in the morning with your first cup of coffee while sitting on your covered porch. Likewise, entertain guests with evening cocktails at your spectacular outdoor kitchen and fire pit area - all of which can be easily added to the homesite in the future. Your options for added comfort and luxury are endless with this bountiful space! Located in the northern area of Conway, this home sits approximately 20 minutes from the Downtown Conway District, the Riverwalk, and the area's dining, shopping, and entertainment. Building lifestyles for over 40 years, we remain the premier home builder along the Grand Strand. Were proud to be the 2021, 2022, 2023, and 2024 winners of both WMBF News' and The Sun News Best Home Builder award, 2023 and 2024 winners of the Myrtle Beach Herald's Best Residential Real Estate Developer award, and 2024 winners of The Horry Independents Best Residential Real Estate Developer and Best New Home Builder award. Welcome Home at Carters Bluff!
Agriculture / Farm
Grazing Permits Blm: ,No,
Horse: No
Grazing Permits Forest Service: ,No,
Grazing Permits Private: ,No,
Irrigation Water Rights: ,No,
Farm Credit Service Incl: ,No,
Crops Included: ,No,
Association Fees / Info
Hoa Frequency: Monthly
Hoa Fees: 58
Hoa: Yes
Bathroom Info
Total Baths: 2.00
Fullbaths: 2
Room Features
DiningRoom: KitchenDiningCombo
Kitchen: KitchenIsland, Pantry, StainlessSteelAppliances, SolidSurfaceCounters
LivingRoom: CeilingFans
Other: EntranceFoyer, Loft
Bedroom Info
Beds: 3
Building Info
New Construction: Yes
Levels: One
Year Built: 2025
Mobile Home Remains: ,No,
Zoning: Res
Style: Traditional
Development Status: NewConstruction
Construction Materials: HardiplankType, Masonry
Buyer Compensation
Exterior Features
Spa: No
Patio and Porch Features: RearPorch, FrontPorch, Patio
Foundation: Slab
Exterior Features: Porch, Patio
Financial
Lease Renewal Option: ,No,
Garage / Parking
Parking Capacity: 4
Garage: Yes
Carport: No
Parking Type: Attached, Garage, ThreeCarGarage, GarageDoorOpener
Open Parking: No
Attached Garage: Yes
Garage Spaces: 3
Green / Env Info
Interior Features
Floor Cover: Carpet, LuxuryVinyl, LuxuryVinylPlank
Fireplace: No
Laundry Features: WasherHookup
Furnished: Unfurnished
Interior Features: EntranceFoyer, KitchenIsland, Loft, StainlessSteelAppliances, SolidSurfaceCounters
Appliances: Dishwasher, Disposal, Microwave, Range
Lot Info
Lease Considered: ,No,
Lease Assignable: ,No,
Acres: 0.52
Land Lease: No
Lot Description: Rectangular, RectangularLot
Misc
Pool Private: No
Offer Compensation
Other School Info
Property Info
County: Horry
View: No
Senior Community: No
Stipulation of Sale: None
Habitable Residence: ,No,
Property Sub Type Additional: Detached
Property Attached: No
Disclosures: CovenantsRestrictionsDisclosure
Rent Control: No
Construction: NeverOccupied
Room Info
Basement: ,No,
Sold Info
Sqft Info
Building Sqft: 2810
Living Area Source: Plans
Sqft: 1852
Tax Info
Unit Info
Utilities / Hvac
Heating: Central, Electric
Cooling: CentralAir
Electric On Property: No
Cooling: Yes
Utilities Available: ElectricityAvailable, SewerAvailable, WaterAvailable
Heating: Yes
Water Source: Public
Waterfront / Water
Waterfront: Yes
Waterfront Features: RiverFront
Directions
Take Hwy 90 and turn left at Old Hwy 31 (Wendys on corner) take a few miles up and Carters Bluff is on your right, right after the boat landing, if you got to Hwy 905 you passed it.Courtesy of The Beverly Group
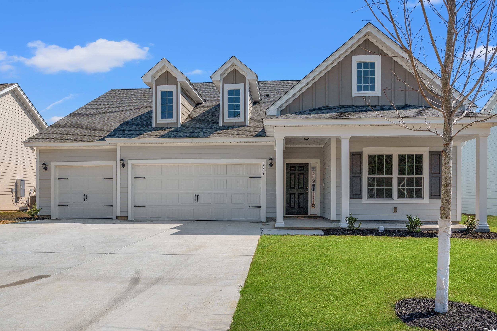
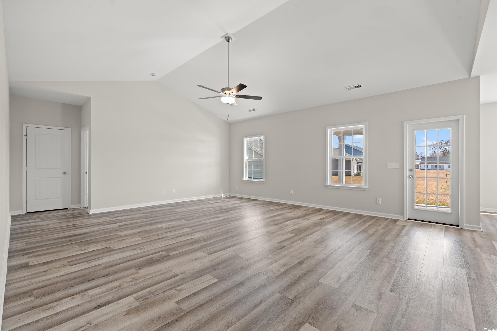
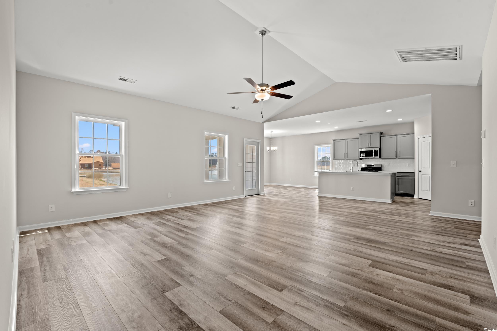
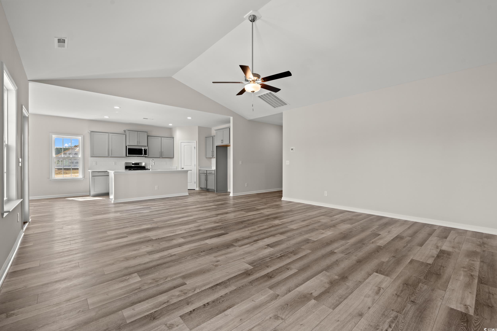
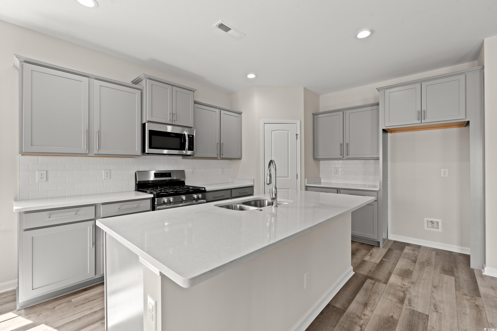
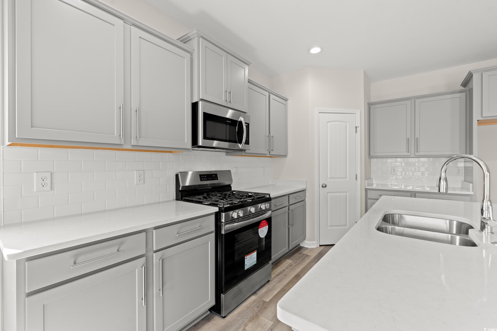
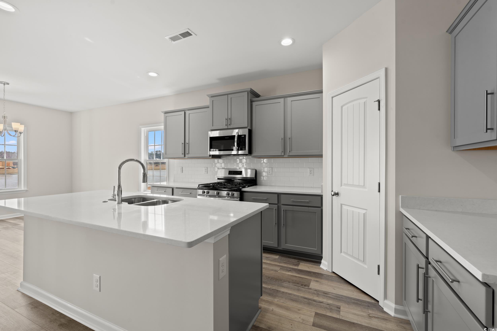
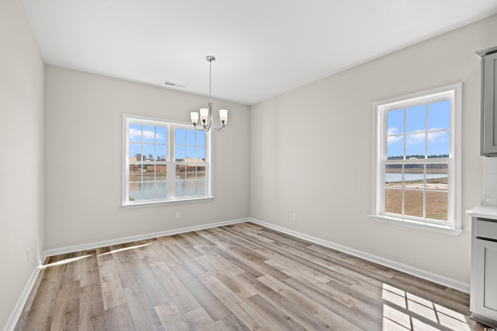
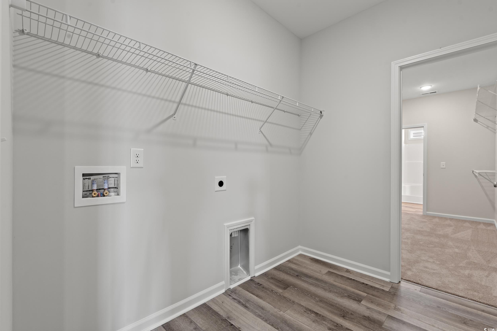

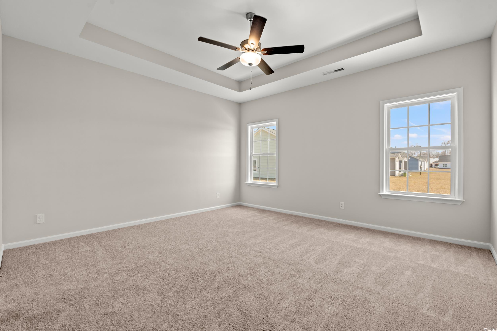
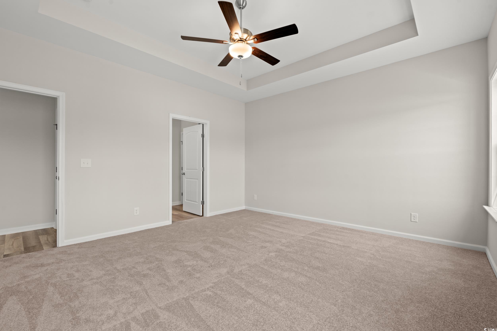
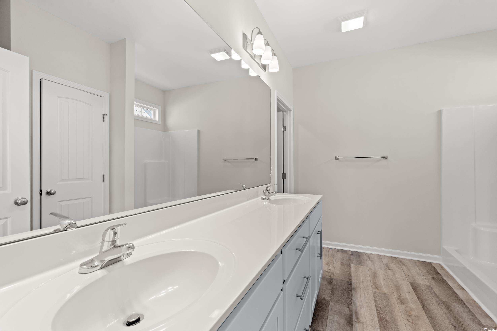
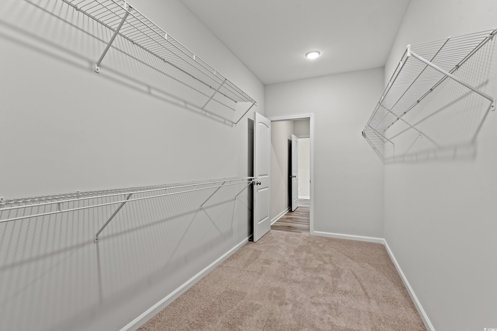
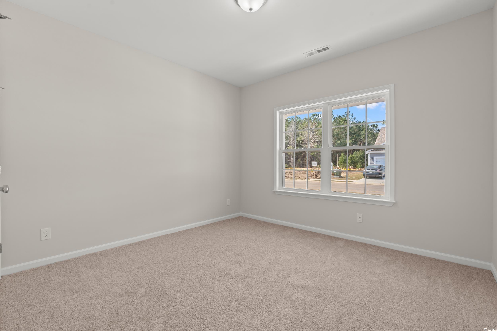
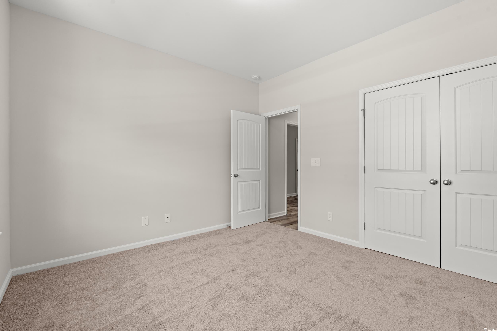
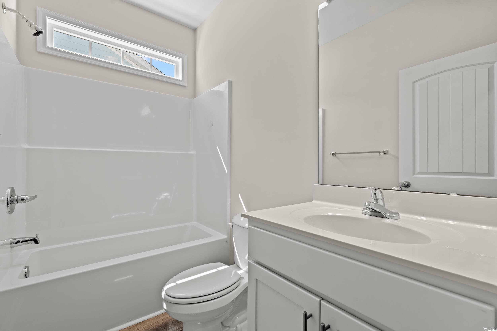
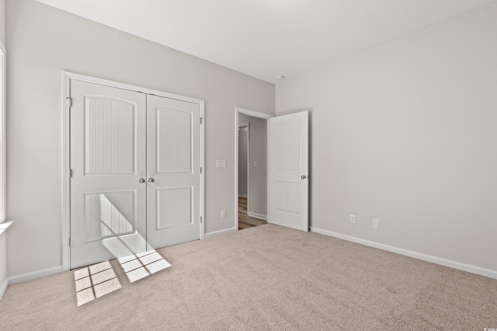
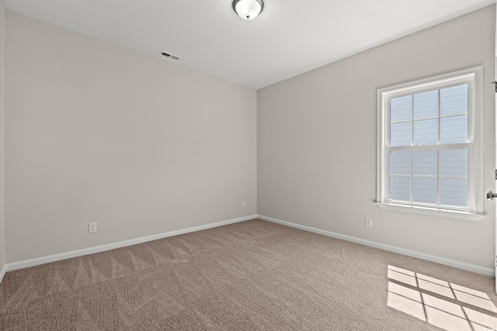
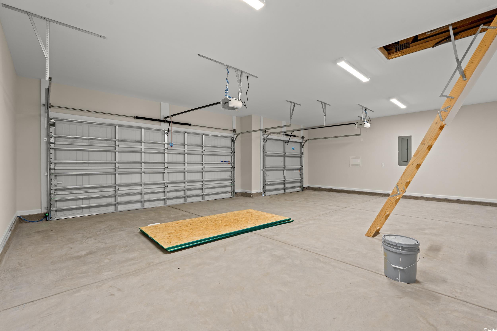
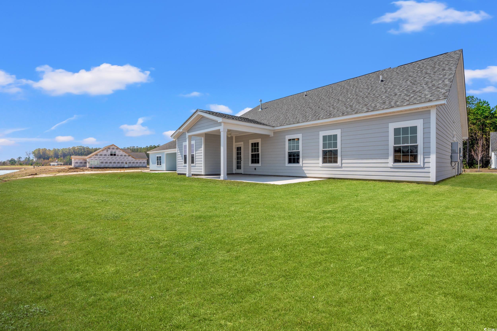
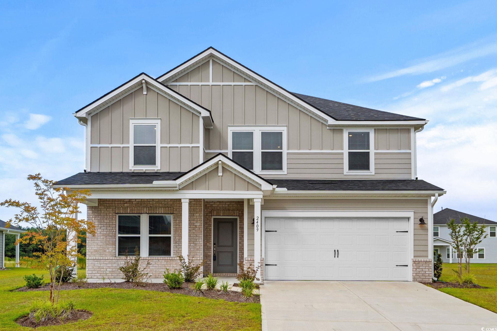
 MLS# 2518059
MLS# 2518059 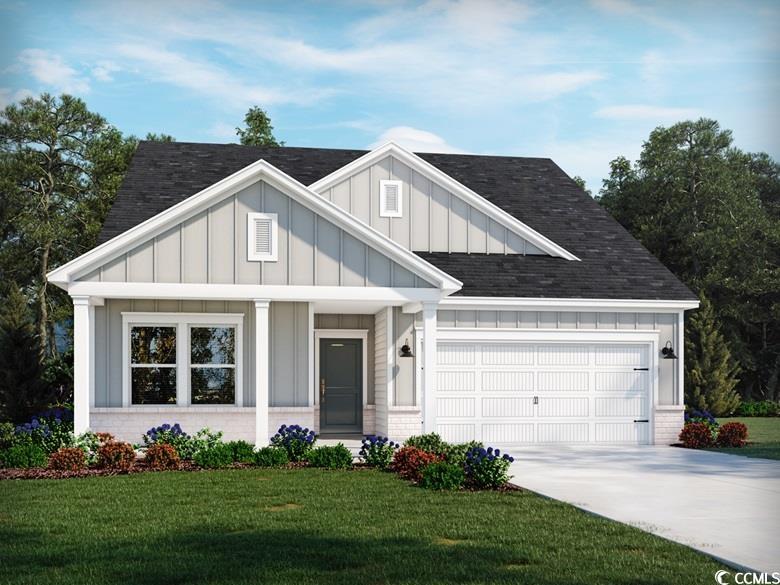
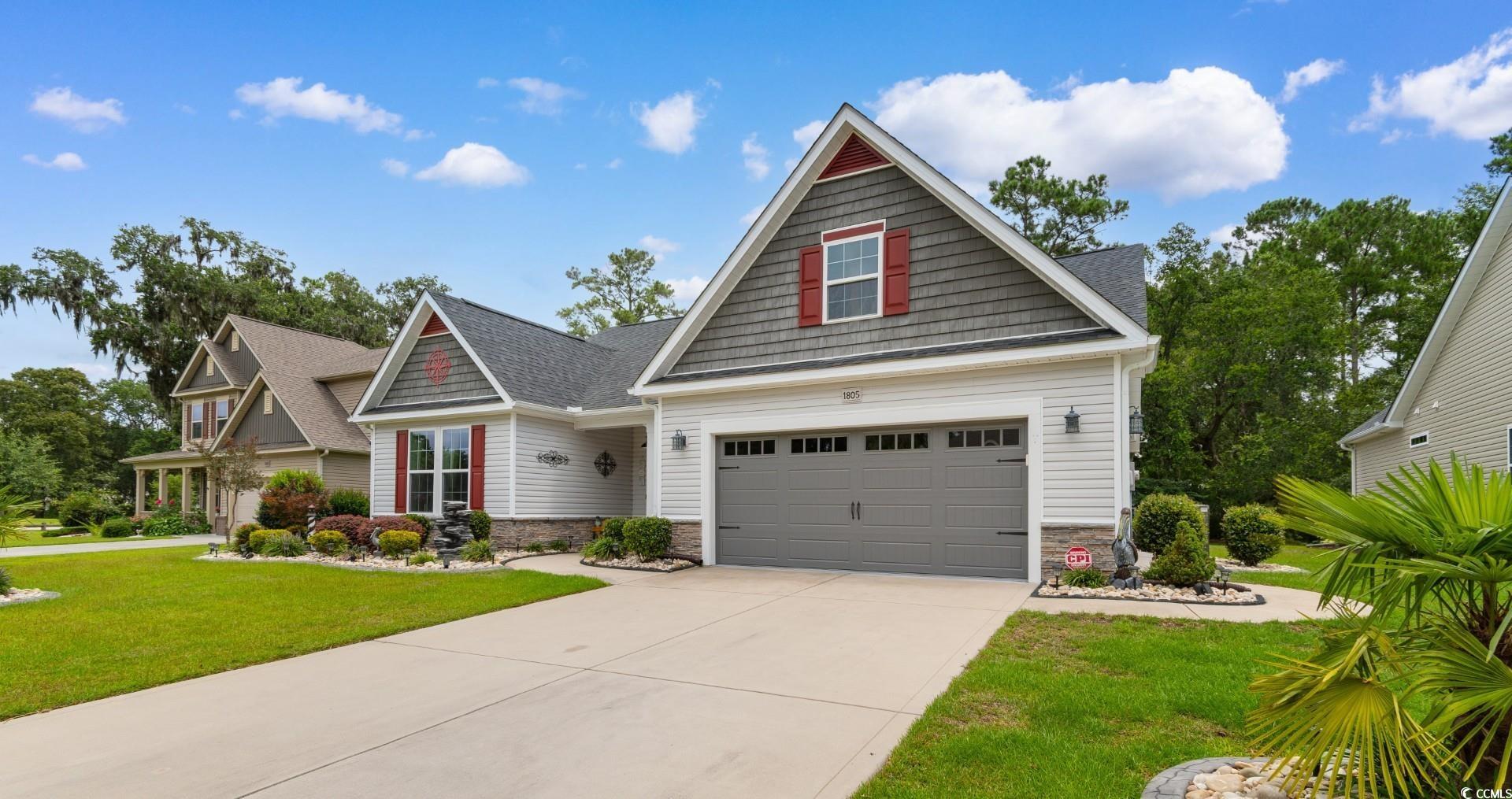

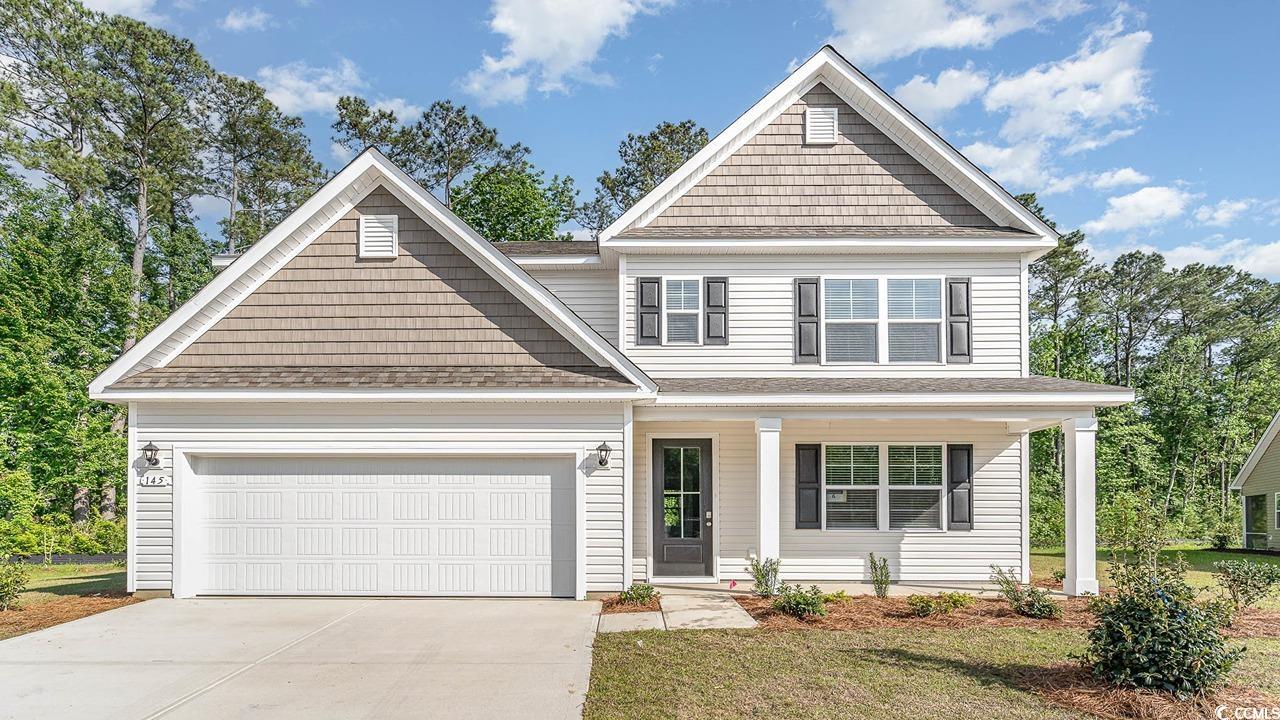
 Provided courtesy of © Copyright 2025 Coastal Carolinas Multiple Listing Service, Inc.®. Information Deemed Reliable but Not Guaranteed. © Copyright 2025 Coastal Carolinas Multiple Listing Service, Inc.® MLS. All rights reserved. Information is provided exclusively for consumers’ personal, non-commercial use, that it may not be used for any purpose other than to identify prospective properties consumers may be interested in purchasing.
Images related to data from the MLS is the sole property of the MLS and not the responsibility of the owner of this website. MLS IDX data last updated on 07-27-2025 5:20 PM EST.
Any images related to data from the MLS is the sole property of the MLS and not the responsibility of the owner of this website.
Provided courtesy of © Copyright 2025 Coastal Carolinas Multiple Listing Service, Inc.®. Information Deemed Reliable but Not Guaranteed. © Copyright 2025 Coastal Carolinas Multiple Listing Service, Inc.® MLS. All rights reserved. Information is provided exclusively for consumers’ personal, non-commercial use, that it may not be used for any purpose other than to identify prospective properties consumers may be interested in purchasing.
Images related to data from the MLS is the sole property of the MLS and not the responsibility of the owner of this website. MLS IDX data last updated on 07-27-2025 5:20 PM EST.
Any images related to data from the MLS is the sole property of the MLS and not the responsibility of the owner of this website.