
CoastalSands.com
Viewing Listing MLS# 2518896
Little River, SC 29566
- 5Beds
- 3Full Baths
- 1Half Baths
- 3,113SqFt
- 2022Year Built
- 0.18Acres
- MLS# 2518896
- Residential
- Detached
- Active
- Approx Time on Market6 days
- AreaLittle River Area--North of Hwy 9
- CountyHorry
- Subdivision Heather Glen
Overview
This charming well maintained two-story home provides ample space for everyone! Located in the picturesque Heather Glen community, it sits on a private lot at the end of a tranquil cul-de-sac. The Tillman floor plan seamlessly integrates indoor and outdoor living, featuring a spacious front porch and a rear screen porch. The interior boasts a gourmet kitchen with sleek quartz countertops, 36 white painted cabinetry, a tile backsplash, and stainless Whirlpool appliances, including gas range with outside vented exhaust. Wide plank laminate flooring flows throughout the dining room, kitchen, and living room, creating a warm and inviting wood-like ambiance thats easy to maintain and clean. The primary bedroom suite on the first floor includes a spacious closet and an en suite bathroom with a double vanity, a 5ft shower, and ample space for relaxation. Upstairs, youll find a versatile loft/family room area, four additional bedrooms, and two full bathrooms. But this home goes beyond the ordinaryits Americas Smart Home! You can control the thermostat, front door light and lock, and even video doorbell from your smartphone or with voice commands to Alexa. Additionally, all underground utilities, a Rannai Tankless water heater, gutters, and a RV 50 Amp hookup are included. Heather Glen is a natural gas community that offers a variety of amenities for its residents. Enjoy a spacious clubhouse with sprawling verandas, an impressive swimming pool, a conditioned fitness center, a fenced dog park, a playground area, and community gardens.
Agriculture / Farm
Grazing Permits Blm: ,No,
Horse: No
Grazing Permits Forest Service: ,No,
Grazing Permits Private: ,No,
Irrigation Water Rights: ,No,
Farm Credit Service Incl: ,No,
Crops Included: ,No,
Association Fees / Info
Hoa Frequency: Monthly
Hoa Fees: 114
Hoa: Yes
Hoa Includes: AssociationManagement, CommonAreas, Pools, RecreationFacilities, Trash
Community Features: Clubhouse, GolfCartsOk, RecreationArea, LongTermRentalAllowed, Pool
Assoc Amenities: Clubhouse, OwnerAllowedGolfCart, OwnerAllowedMotorcycle, PetRestrictions
Bathroom Info
Total Baths: 4.00
Halfbaths: 1
Fullbaths: 3
Room Dimensions
Bedroom1: Second
Bedroom2: Second
Bedroom3: Second
DiningRoom: 11'9x11'4
PrimaryBedroom: 15'5x20'8
Room Features
DiningRoom: SeparateFormalDiningRoom
Other: BedroomOnMainLevel, EntranceFoyer, Loft, UtilityRoom
Bedroom Info
Beds: 5
Building Info
New Construction: No
Levels: Two
Year Built: 2022
Mobile Home Remains: ,No,
Zoning: MRD 1
Style: Traditional
Construction Materials: VinylSiding, WoodFrame
Buyer Compensation
Exterior Features
Spa: No
Patio and Porch Features: RearPorch, FrontPorch, Porch, Screened
Pool Features: Community, OutdoorPool
Foundation: Slab
Exterior Features: Porch
Financial
Lease Renewal Option: ,No,
Garage / Parking
Parking Capacity: 4
Garage: Yes
Carport: No
Parking Type: Attached, Garage, TwoCarGarage, GarageDoorOpener
Open Parking: No
Attached Garage: Yes
Garage Spaces: 2
Green / Env Info
Green Energy Efficient: Doors, Windows
Interior Features
Floor Cover: Carpet, Laminate, Tile
Door Features: InsulatedDoors
Fireplace: No
Laundry Features: WasherHookup
Furnished: Unfurnished
Interior Features: Attic, PullDownAtticStairs, PermanentAtticStairs, SplitBedrooms, BedroomOnMainLevel, EntranceFoyer, Loft
Appliances: Dishwasher, Range
Lot Info
Lease Considered: ,No,
Lease Assignable: ,No,
Acres: 0.18
Land Lease: No
Lot Description: OutsideCityLimits, Rectangular, RectangularLot
Misc
Pool Private: No
Pets Allowed: OwnerOnly, Yes
Offer Compensation
Other School Info
Property Info
County: Horry
View: No
Senior Community: No
Stipulation of Sale: None
Habitable Residence: ,No,
Property Sub Type Additional: Detached
Property Attached: No
Disclosures: CovenantsRestrictionsDisclosure
Rent Control: No
Construction: Resale
Room Info
Basement: ,No,
Sold Info
Sqft Info
Building Sqft: 3774
Living Area Source: Builder
Sqft: 3113
Tax Info
Unit Info
Utilities / Hvac
Heating: Central, Electric, Gas
Cooling: CentralAir
Electric On Property: No
Cooling: Yes
Utilities Available: CableAvailable, ElectricityAvailable, NaturalGasAvailable, PhoneAvailable, SewerAvailable, UndergroundUtilities, WaterAvailable
Heating: Yes
Water Source: Public
Waterfront / Water
Waterfront: No
Directions
Heading north on Highway 17: Make a left hand turn off of Highway 17 in Little River before the South Carolina Welcome Center.Travel down Heather Glen Way to roundabout and take first right then first left. Amenity center is located directly in front of you.Heading south on Highway 17: Make a right hand turn off of Highway 17 in Little River just after the South Carolina Welcome Center.Travel down Heather Glen Way to roundabout and take first right then first left. Amenity center is located directly in front of you.Courtesy of Trelora Realty, Inc.
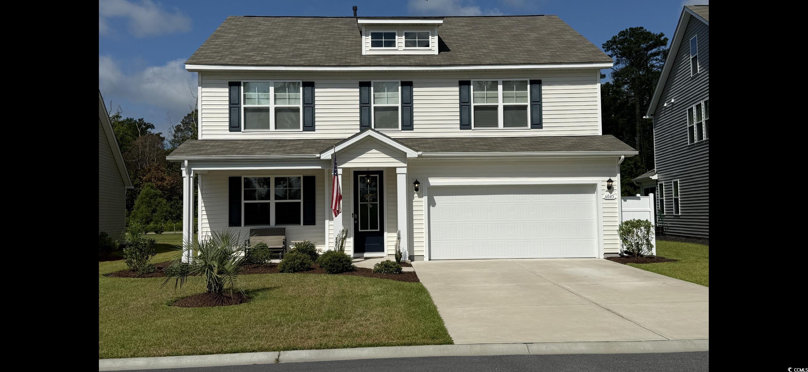
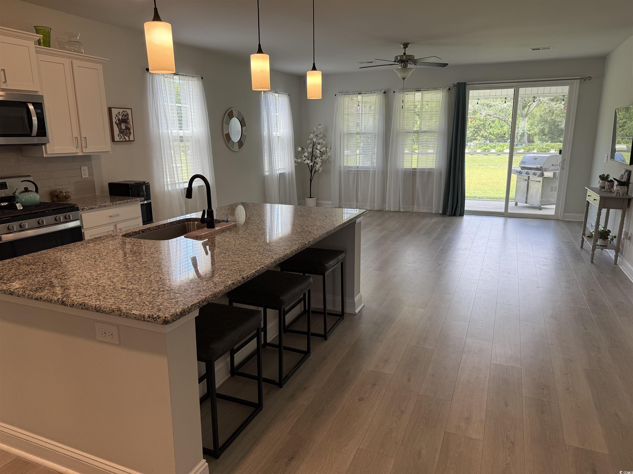
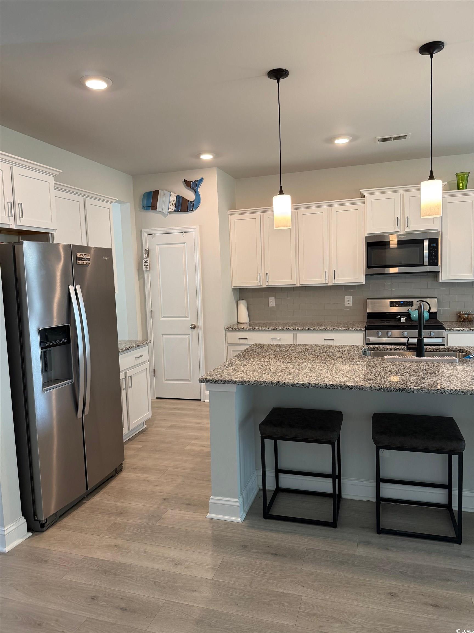
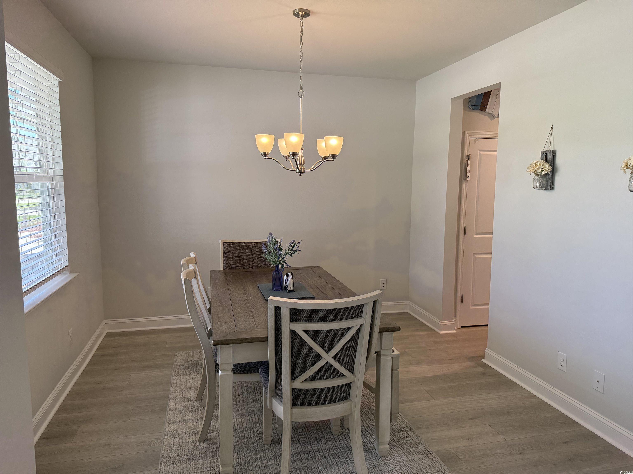
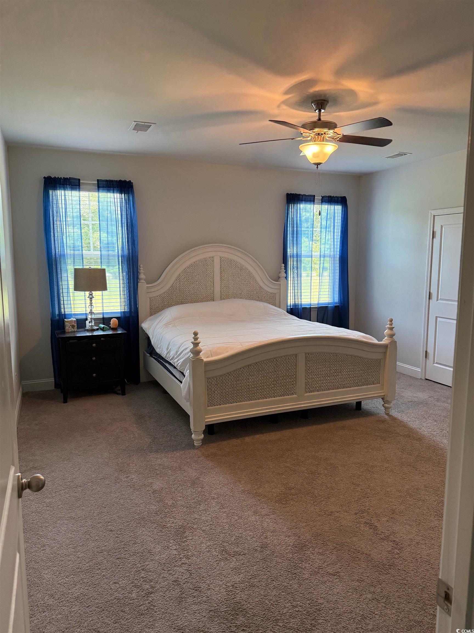
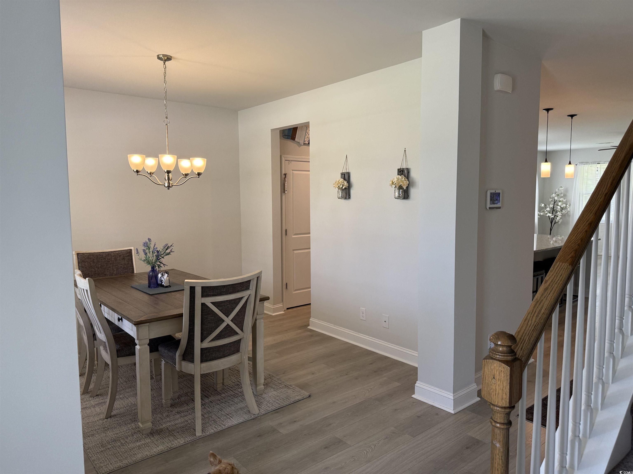
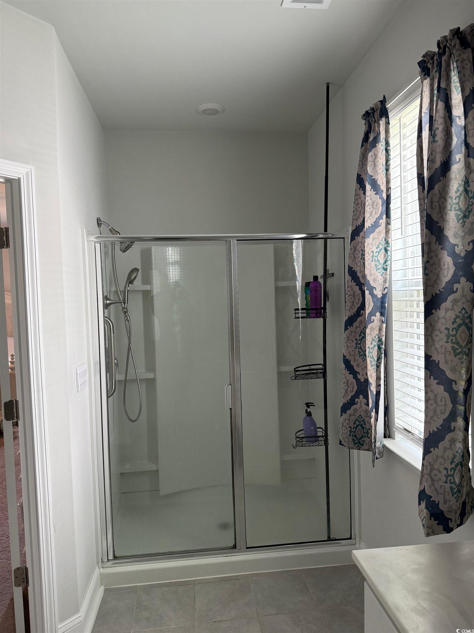
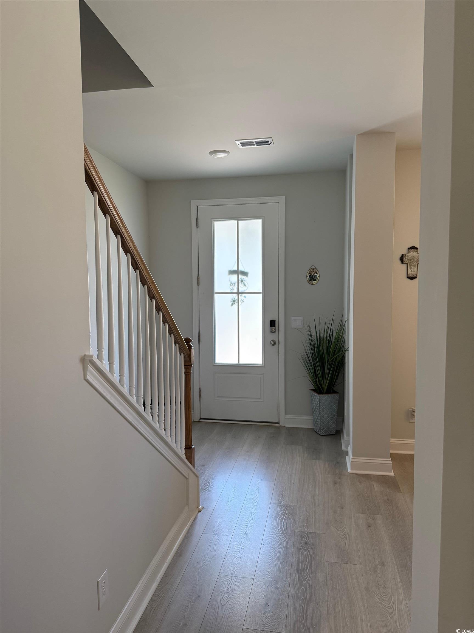
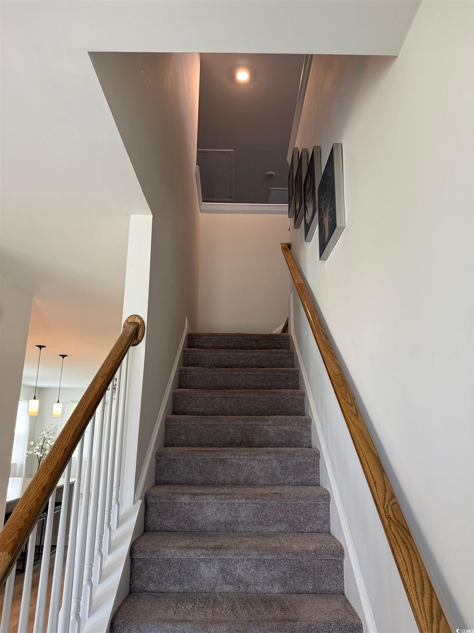
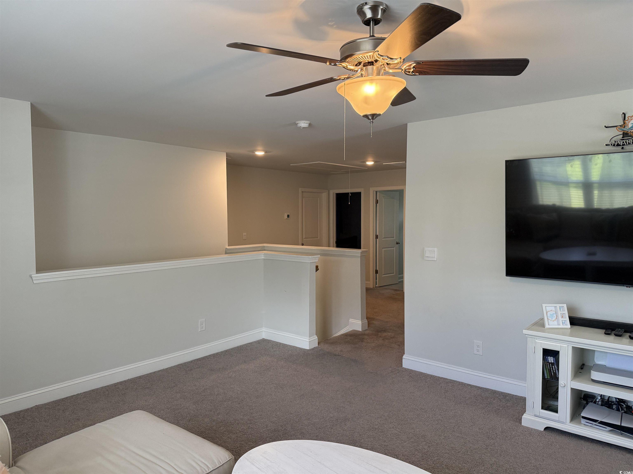
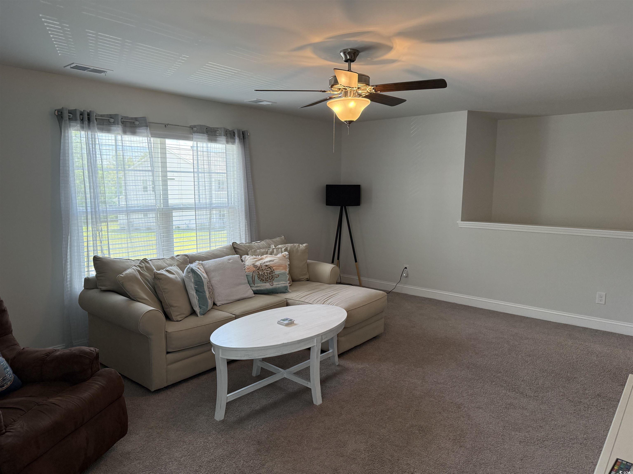
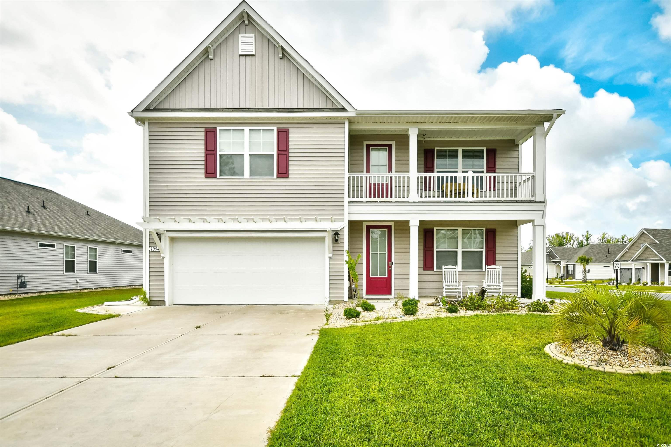
 MLS# 2517515
MLS# 2517515  Provided courtesy of © Copyright 2025 Coastal Carolinas Multiple Listing Service, Inc.®. Information Deemed Reliable but Not Guaranteed. © Copyright 2025 Coastal Carolinas Multiple Listing Service, Inc.® MLS. All rights reserved. Information is provided exclusively for consumers’ personal, non-commercial use, that it may not be used for any purpose other than to identify prospective properties consumers may be interested in purchasing.
Images related to data from the MLS is the sole property of the MLS and not the responsibility of the owner of this website. MLS IDX data last updated on 08-10-2025 3:35 PM EST.
Any images related to data from the MLS is the sole property of the MLS and not the responsibility of the owner of this website.
Provided courtesy of © Copyright 2025 Coastal Carolinas Multiple Listing Service, Inc.®. Information Deemed Reliable but Not Guaranteed. © Copyright 2025 Coastal Carolinas Multiple Listing Service, Inc.® MLS. All rights reserved. Information is provided exclusively for consumers’ personal, non-commercial use, that it may not be used for any purpose other than to identify prospective properties consumers may be interested in purchasing.
Images related to data from the MLS is the sole property of the MLS and not the responsibility of the owner of this website. MLS IDX data last updated on 08-10-2025 3:35 PM EST.
Any images related to data from the MLS is the sole property of the MLS and not the responsibility of the owner of this website.