
CoastalSands.com
Viewing Listing MLS# 2426893
Myrtle Beach, SC 29588
- 5Beds
- 3Full Baths
- N/AHalf Baths
- 2,361SqFt
- 2019Year Built
- 0.18Acres
- MLS# 2426893
- Residential
- Detached
- Sold
- Approx Time on Market7 months, 8 days
- AreaMyrtle Beach Area--South of 544 & West of 17 Bypass M.i. Horry County
- CountyHorry
- Subdivision Harmony @ St. James
Overview
Spacious 5-Bedroom Home with Private Pool and Energy-Efficient Features in Harmony at Saint James. Discover this meticulously maintained 5-bedroom, 3-bathroom home nestled on a desirable corner lot in Harmony at Saint James. Boasting an open floor plan with vinyl plank flooring throughout the main living areas, this two-story gem offers space, comfort, and modern amenities. The spacious kitchen features white cabinetry, granite countertops, stainless steel appliances, a large island with bar seating, and a spacious walk-in pantry. The first floor also includes a convenient spare bedroom and full bathroom, perfect for guests or multi-generational living. Upstairs, the expansive master suite awaits with a luxurious en-suite bathroom featuring dual vanity sinks and a walk-in shower. The second floor also includes three additional bedrooms, a full bathroom, and a versatile loft area perfect for use as a playroom, home office, or secondary living space. Step outside to your private backyard oasis, complete with a 14x25 saltwater pool, ample concrete decking for patio seating, and a fully fenced yard with white vinyl fencing for added privacy. The beautifully landscaped yard is accented with paver edging, adding charm and curb appeal. This home is designed for energy efficiency, featuring solar panels that significantly reduce monthly electric costs and an upgraded HVAC system with a medical-grade UV sterilizer air filtration system. Located in the highly rated Saint James School District and just a short 15-minute drive to the beach, this home offers convenience and top-tier amenities. Harmony at Saint James provides a low HOA and is conveniently located near shopping, dining, and entertainment. Dont miss this exceptional property - schedule your private tour today! Measurements deemed reliable, buyer responsible for verification.
Sale Info
Listing Date: 11-22-2024
Sold Date: 07-01-2025
Aprox Days on Market:
7 month(s), 8 day(s)
Listing Sold:
1 month(s), 1 day(s) ago
Asking Price: $469,900
Selling Price: $441,980
Price Difference:
Reduced By $7,920
Agriculture / Farm
Grazing Permits Blm: ,No,
Horse: No
Grazing Permits Forest Service: ,No,
Grazing Permits Private: ,No,
Irrigation Water Rights: ,No,
Farm Credit Service Incl: ,No,
Crops Included: ,No,
Association Fees / Info
Hoa Frequency: Monthly
Hoa Fees: 64
Hoa: Yes
Hoa Includes: AssociationManagement, CommonAreas, Trash
Community Features: GolfCartsOk, LongTermRentalAllowed
Assoc Amenities: OwnerAllowedGolfCart, OwnerAllowedMotorcycle, PetRestrictions
Bathroom Info
Total Baths: 3.00
Fullbaths: 3
Room Dimensions
Bedroom1: 13'4"x10'8"
Bedroom2: 11'x11'4"
Bedroom3: 11'x11'4"
PrimaryBedroom: 18'9"x12'5
Room Level
Bedroom1: First
Bedroom2: Second
Bedroom3: Second
PrimaryBedroom: Second
Room Features
Kitchen: KitchenIsland, Pantry, StainlessSteelAppliances, SolidSurfaceCounters
Other: BedroomOnMainLevel, EntranceFoyer, Loft
PrimaryBathroom: DualSinks, SeparateShower, Vanity
PrimaryBedroom: WalkInClosets
Bedroom Info
Beds: 5
Building Info
New Construction: No
Levels: Two
Year Built: 2019
Mobile Home Remains: ,No,
Zoning: RES
Style: Traditional
Construction Materials: BrickVeneer, VinylSiding, WoodFrame
Builders Name: DR Horton
Builder Model: Robie
Buyer Compensation
Exterior Features
Spa: No
Patio and Porch Features: RearPorch, FrontPorch
Pool Features: InGround, OutdoorPool, Private
Foundation: Slab
Exterior Features: Fence, Pool, Porch
Financial
Lease Renewal Option: ,No,
Garage / Parking
Parking Capacity: 6
Garage: Yes
Carport: No
Parking Type: Attached, Garage, TwoCarGarage, GarageDoorOpener
Open Parking: No
Attached Garage: Yes
Garage Spaces: 2
Green / Env Info
Green Energy Efficient: Doors, SolarPanels, Windows
Interior Features
Floor Cover: Carpet, Vinyl
Door Features: InsulatedDoors
Fireplace: No
Laundry Features: WasherHookup
Furnished: Unfurnished
Interior Features: SplitBedrooms, BedroomOnMainLevel, EntranceFoyer, KitchenIsland, Loft, StainlessSteelAppliances, SolidSurfaceCounters
Appliances: Dishwasher, Disposal, Microwave, Range, Refrigerator
Lot Info
Lease Considered: ,No,
Lease Assignable: ,No,
Acres: 0.18
Land Lease: No
Lot Description: OutsideCityLimits, Rectangular, RectangularLot
Misc
Pool Private: Yes
Pets Allowed: OwnerOnly, Yes
Offer Compensation
Other School Info
Property Info
County: Horry
View: No
Senior Community: No
Stipulation of Sale: None
Habitable Residence: ,No,
Property Sub Type Additional: Detached
Property Attached: No
Security Features: SmokeDetectors
Disclosures: CovenantsRestrictionsDisclosure
Rent Control: No
Construction: Resale
Room Info
Basement: ,No,
Sold Info
Sold Date: 2025-07-01T00:00:00
Sqft Info
Building Sqft: 2862
Living Area Source: Builder
Sqft: 2361
Tax Info
Unit Info
Utilities / Hvac
Heating: Central, Electric
Cooling: CentralAir
Electric On Property: No
Cooling: Yes
Utilities Available: CableAvailable, ElectricityAvailable, PhoneAvailable, SewerAvailable, UndergroundUtilities, WaterAvailable
Heating: Yes
Water Source: Public
Waterfront / Water
Waterfront: No
Schools
Elem: Saint James Elementary School
Middle: Saint James Middle School
High: Saint James High School
Courtesy of Coastal Tides Realty
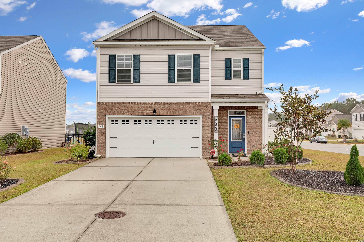
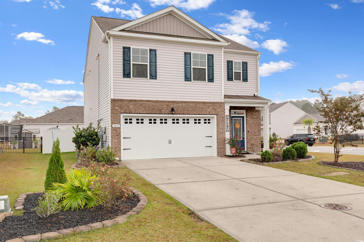
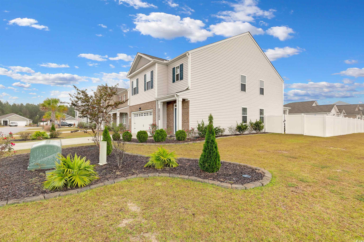
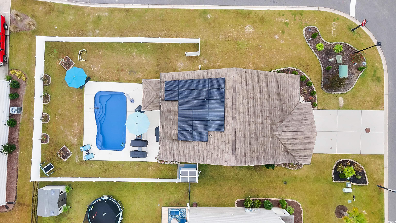
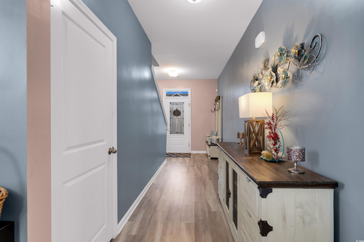
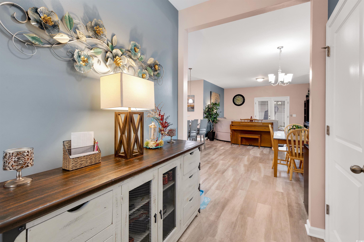
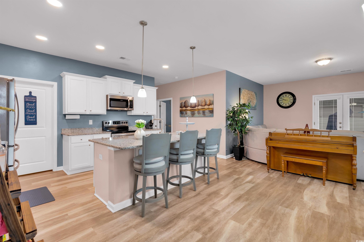
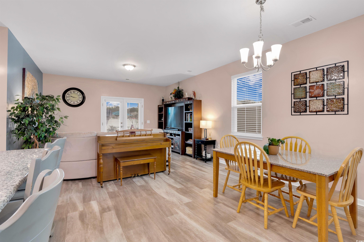
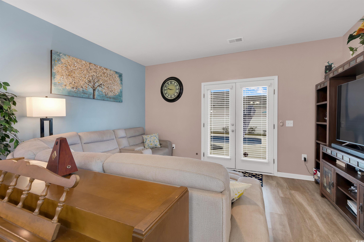
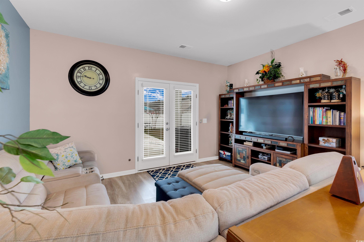
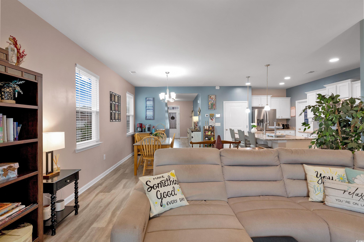
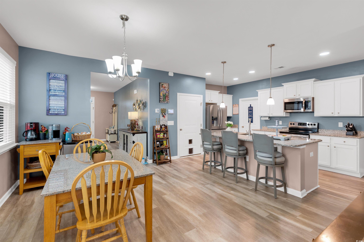
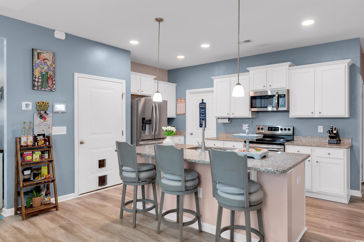
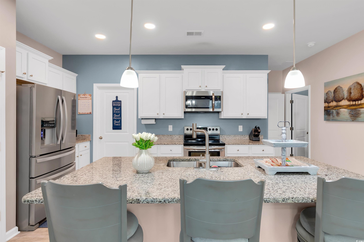
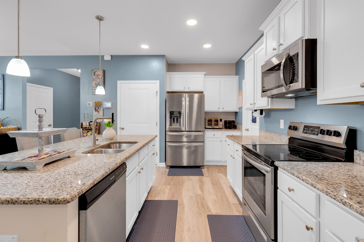
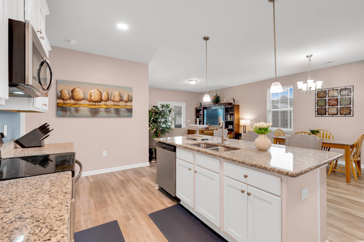

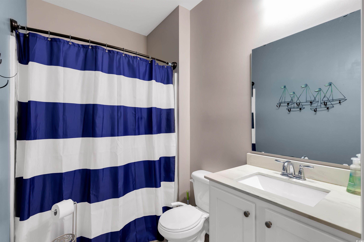
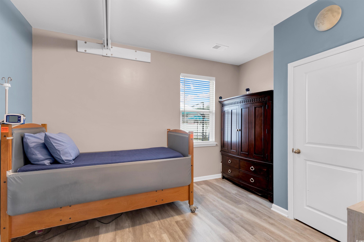
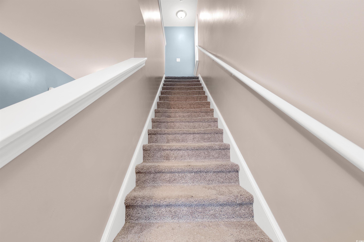
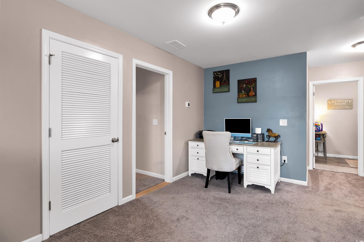
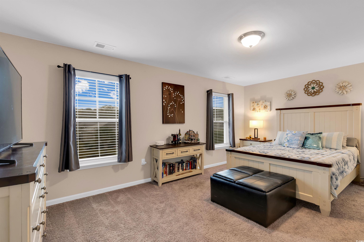
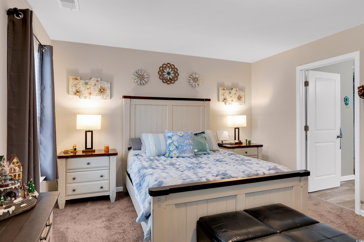
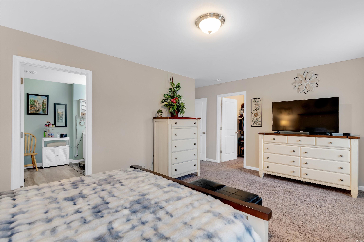
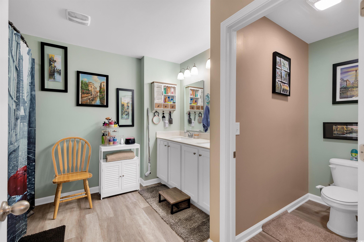
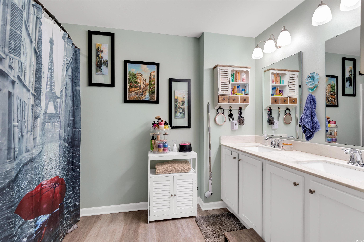
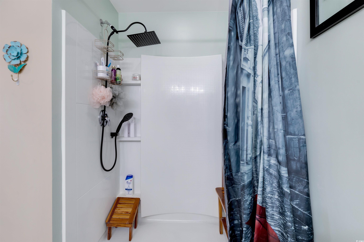
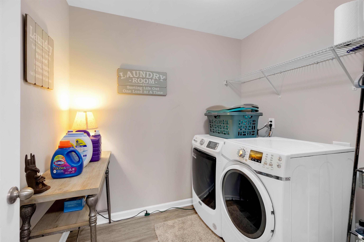
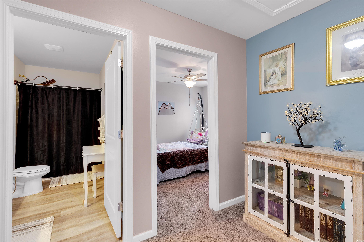
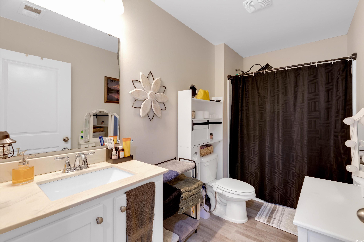
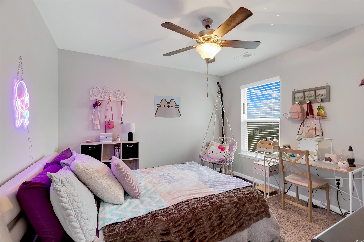
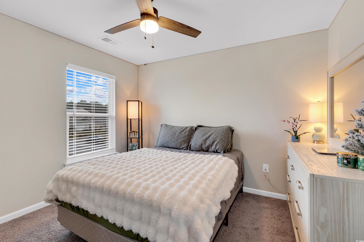
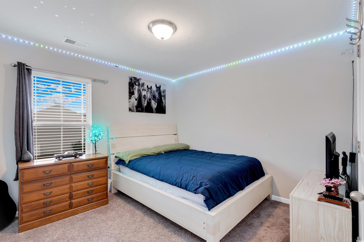
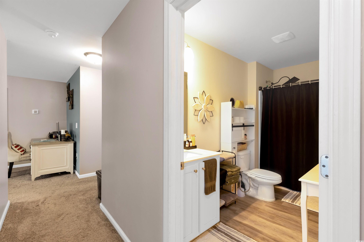
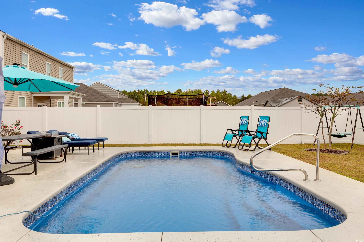
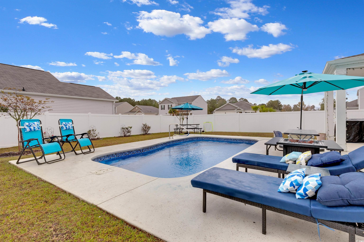
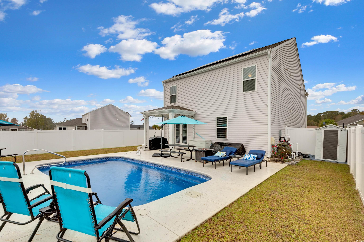
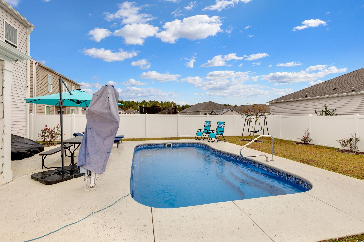
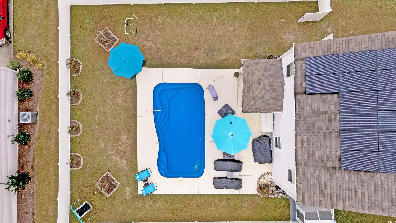
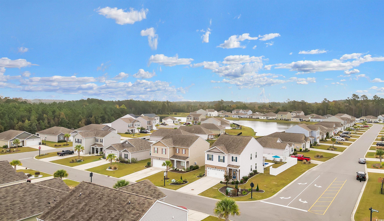
 MLS# 922424
MLS# 922424 
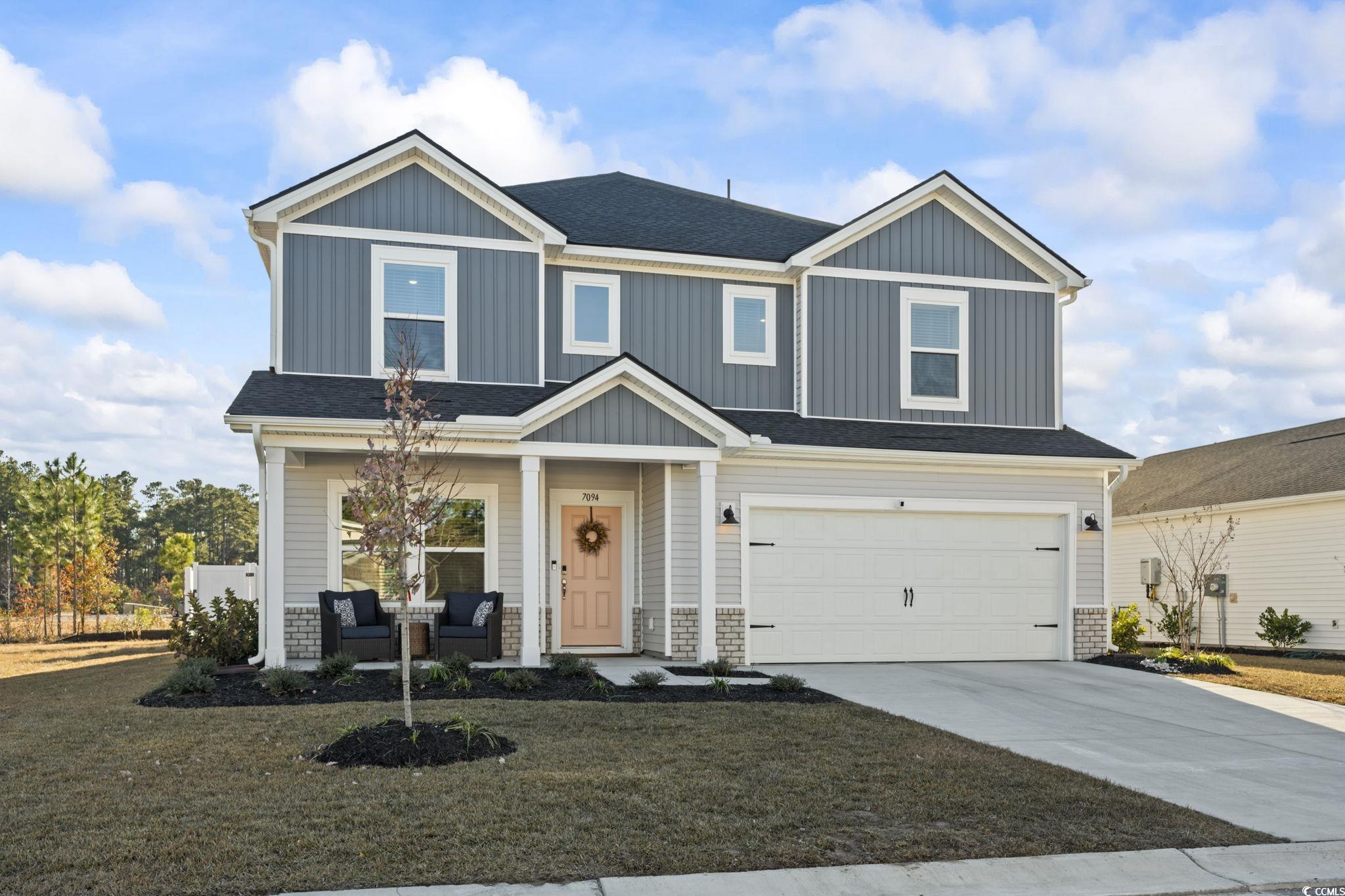
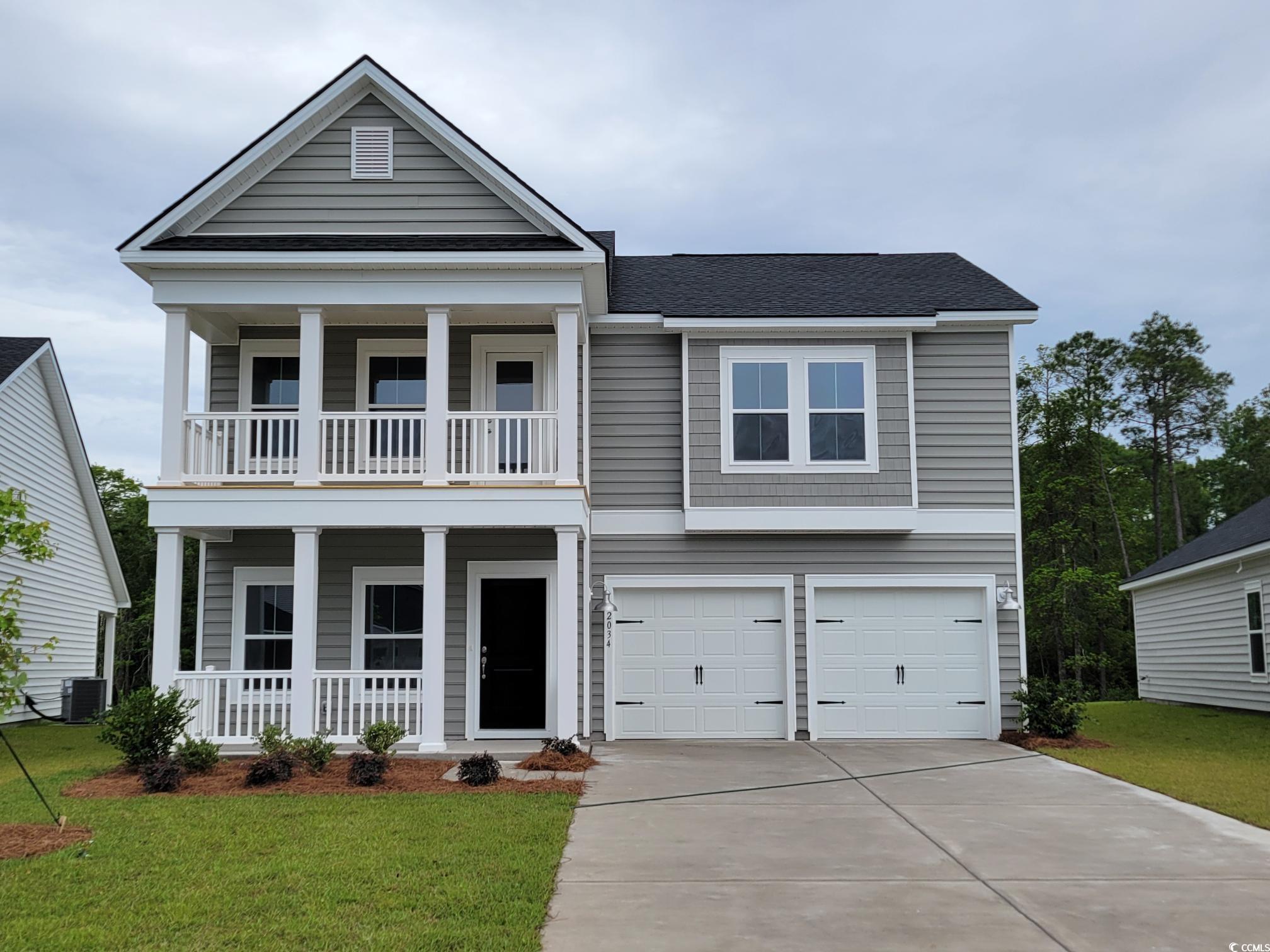
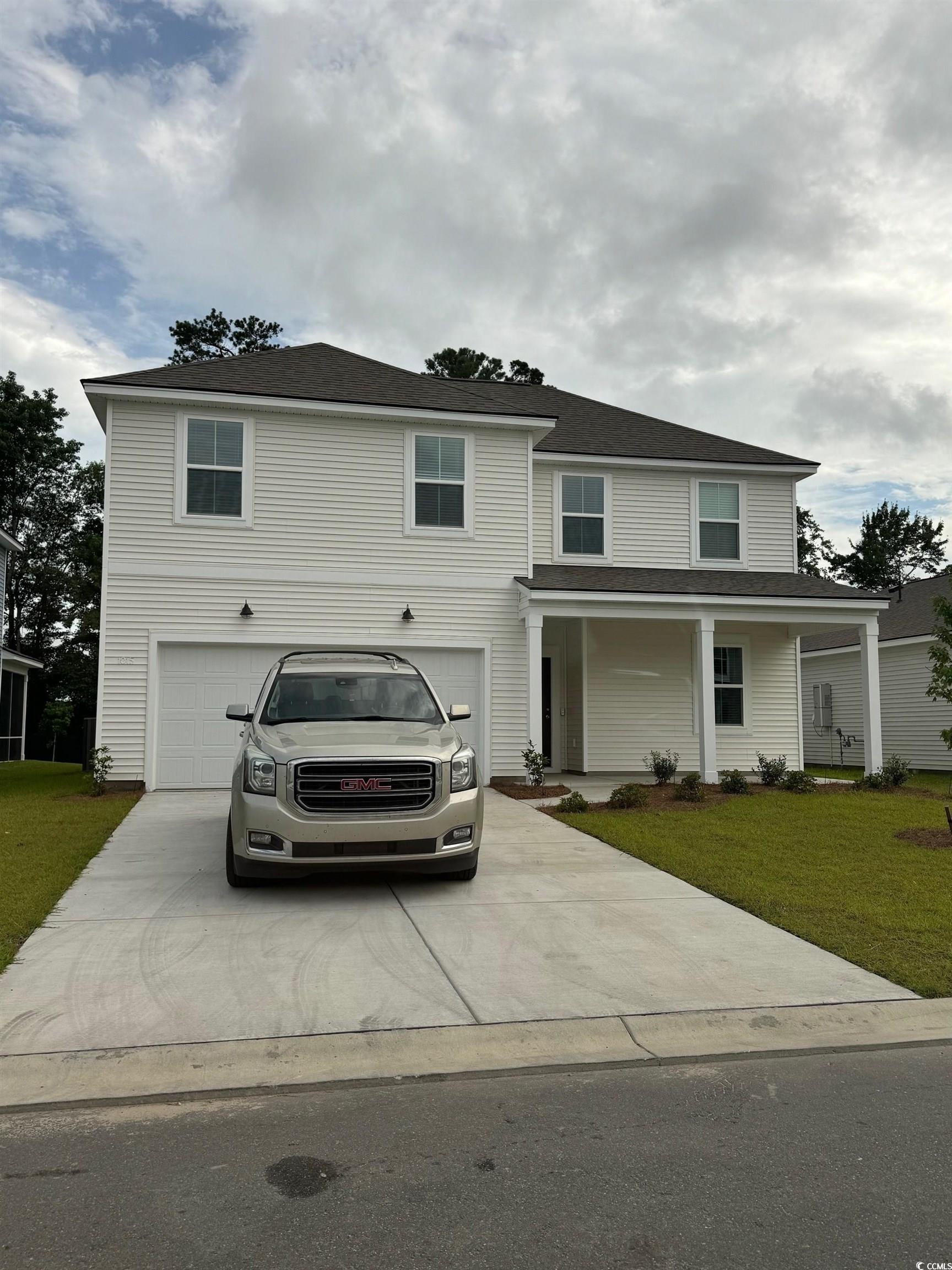
 Provided courtesy of © Copyright 2025 Coastal Carolinas Multiple Listing Service, Inc.®. Information Deemed Reliable but Not Guaranteed. © Copyright 2025 Coastal Carolinas Multiple Listing Service, Inc.® MLS. All rights reserved. Information is provided exclusively for consumers’ personal, non-commercial use, that it may not be used for any purpose other than to identify prospective properties consumers may be interested in purchasing.
Images related to data from the MLS is the sole property of the MLS and not the responsibility of the owner of this website. MLS IDX data last updated on 08-01-2025 11:49 PM EST.
Any images related to data from the MLS is the sole property of the MLS and not the responsibility of the owner of this website.
Provided courtesy of © Copyright 2025 Coastal Carolinas Multiple Listing Service, Inc.®. Information Deemed Reliable but Not Guaranteed. © Copyright 2025 Coastal Carolinas Multiple Listing Service, Inc.® MLS. All rights reserved. Information is provided exclusively for consumers’ personal, non-commercial use, that it may not be used for any purpose other than to identify prospective properties consumers may be interested in purchasing.
Images related to data from the MLS is the sole property of the MLS and not the responsibility of the owner of this website. MLS IDX data last updated on 08-01-2025 11:49 PM EST.
Any images related to data from the MLS is the sole property of the MLS and not the responsibility of the owner of this website.