
CoastalSands.com
Viewing Listing MLS# 2519617
Myrtle Beach, SC 29579
- 3Beds
- 2Full Baths
- N/AHalf Baths
- 2,080SqFt
- 2025Year Built
- 0.21Acres
- MLS# 2519617
- Residential
- Detached
- Active
- Approx Time on Market1 day
- AreaMyrtle Beach Area--Carolina Forest
- CountyHorry
- Subdivision Bella Vita
Overview
Welcome to your brand new dream home in the sought-after community of Bella Vita! Built in 2025, this stunning residence offers modern design, open-concept living, and high-end finishes throughout. Step inside to find luxury vinyl plank flooring, abundant natural light, and a large fenced in backyard perfect for your needs. As you step inside youll instantly be greeted by a bright and welcoming foyer. To your right, a formal dining room with large windows sets the stage for family gatherings or intimate dinners. Continuing forward, you pass a spacious pantry and enter the heart of the homethe open-concept living area and kitchen. The gourmet kitchen is a chefs delight, featuring sleek countertops, white shaker cabinets, stainless steel appliances, a gas range, stylish tile backsplash, and an oversized island with bar seating. A walk-in pantry and convenient butlers station provide additional storage and prep space. The kitchen flows seamlessly into the expansive living room, where natural light pours in through multiple windows, and a glass door leads to the covered back patio and fully fenced yardperfect for relaxing or entertaining outdoors. From the living room, step into the private primary suite which is a true retreat, showcasing a tray ceiling, large windows, and a spa-like ensuite bathroom with dual sink vanities, and a large tiled walk-in shower. Additional bedrooms are generously sized, offering comfort for guests or home office space. The home also features a separate laundry room, two-car garage, and energy-efficient construction. Enjoy your mornings or evenings in the private, fully fenced backyardideal for pets, play, or relaxation. The Bella Vita community offers wonderful amenities, including an outdoor pool, all with low HOA fees. Located just minutes from shopping, dining, golf, and the sandy shores of Myrtle Beach, this home blends comfort, style, and convenience in one perfect package. From the first step in, to the last look at the backyard, this home is designed for comfort, style, and easy living. Dont miss the opportunity to own your slice of paradise today. Buyer is responsible for verification.
Agriculture / Farm
Grazing Permits Blm: ,No,
Horse: No
Grazing Permits Forest Service: ,No,
Grazing Permits Private: ,No,
Irrigation Water Rights: ,No,
Farm Credit Service Incl: ,No,
Crops Included: ,No,
Association Fees / Info
Hoa Frequency: Monthly
Hoa Fees: 95
Hoa: Yes
Hoa Includes: Trash
Community Features: Clubhouse, GolfCartsOk, RecreationArea, Pool
Assoc Amenities: Clubhouse, OwnerAllowedGolfCart, OwnerAllowedMotorcycle, PetRestrictions
Bathroom Info
Total Baths: 2.00
Fullbaths: 2
Room Features
DiningRoom: SeparateFormalDiningRoom
Kitchen: BreakfastBar, KitchenIsland, Pantry, StainlessSteelAppliances, SolidSurfaceCounters
LivingRoom: CeilingFans
Other: BedroomOnMainLevel, EntranceFoyer, UtilityRoom
Bedroom Info
Beds: 3
Building Info
New Construction: No
Num Stories: 1
Levels: One
Year Built: 2025
Mobile Home Remains: ,No,
Zoning: Res
Style: Ranch
Construction Materials: Masonry, VinylSiding
Buyer Compensation
Exterior Features
Spa: No
Patio and Porch Features: FrontPorch, Patio
Pool Features: Community, OutdoorPool
Foundation: Slab
Exterior Features: Fence, SprinklerIrrigation, Patio
Financial
Lease Renewal Option: ,No,
Garage / Parking
Parking Capacity: 4
Garage: Yes
Carport: No
Parking Type: Attached, Garage, TwoCarGarage, GarageDoorOpener
Open Parking: No
Attached Garage: Yes
Garage Spaces: 2
Green / Env Info
Interior Features
Fireplace: No
Laundry Features: WasherHookup
Furnished: Unfurnished
Interior Features: SplitBedrooms, BreakfastBar, BedroomOnMainLevel, EntranceFoyer, KitchenIsland, StainlessSteelAppliances, SolidSurfaceCounters
Appliances: Dishwasher, Microwave, Range
Lot Info
Lease Considered: ,No,
Lease Assignable: ,No,
Acres: 0.21
Land Lease: No
Lot Description: OutsideCityLimits, Rectangular, RectangularLot
Misc
Pool Private: No
Pets Allowed: OwnerOnly, Yes
Offer Compensation
Other School Info
Property Info
County: Horry
View: No
Senior Community: No
Stipulation of Sale: None
Habitable Residence: ,No,
Property Sub Type Additional: Detached
Property Attached: No
Security Features: SmokeDetectors
Disclosures: CovenantsRestrictionsDisclosure,SellerDisclosure
Rent Control: No
Construction: Resale
Room Info
Basement: ,No,
Sold Info
Sqft Info
Building Sqft: 2480
Living Area Source: Builder
Sqft: 2080
Tax Info
Unit Info
Utilities / Hvac
Electric On Property: No
Cooling: No
Utilities Available: CableAvailable, ElectricityAvailable, NaturalGasAvailable, PhoneAvailable, SewerAvailable, UndergroundUtilities, WaterAvailable
Heating: No
Water Source: Public
Waterfront / Water
Waterfront: No
Courtesy of Innovate Real Estate
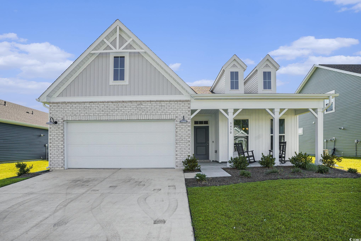
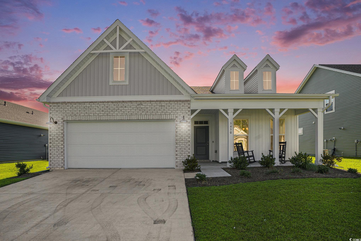
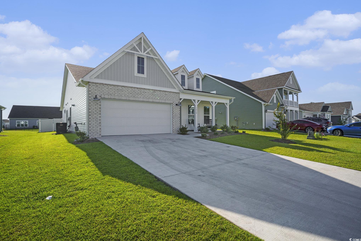
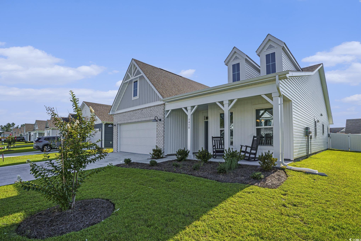
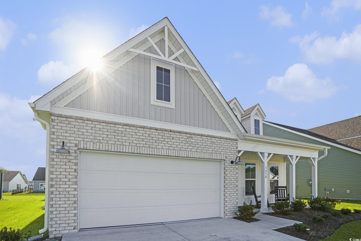
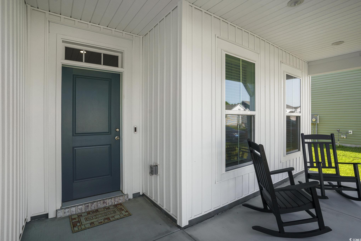
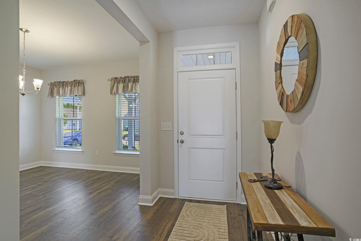
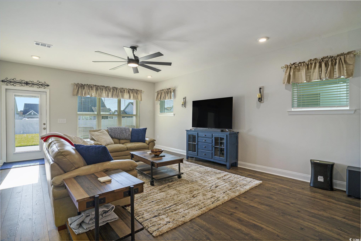
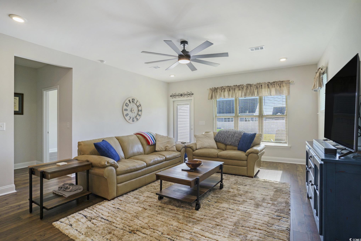
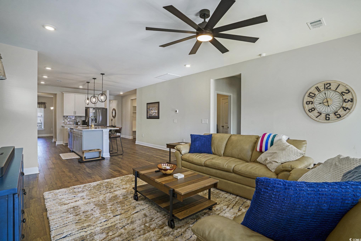
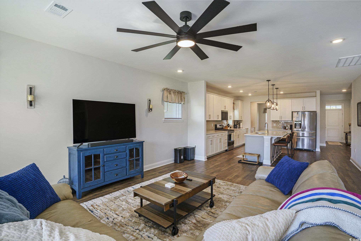
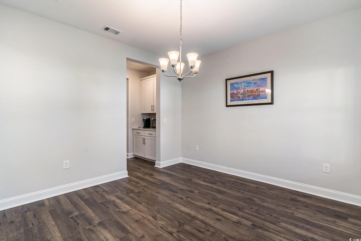
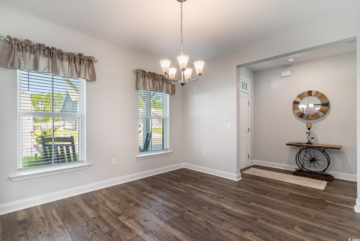
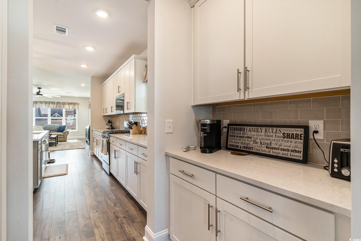
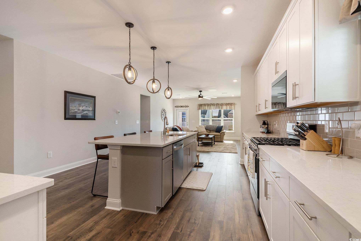
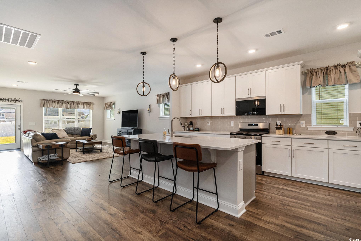
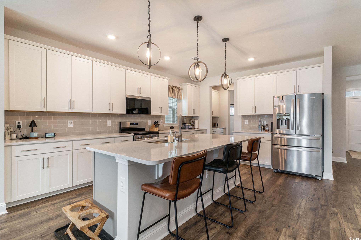
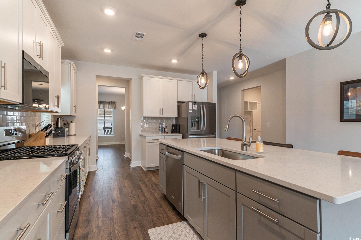
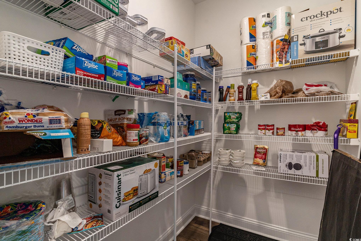
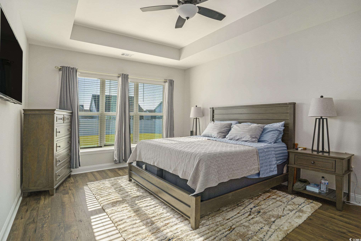
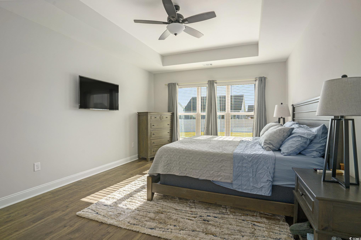
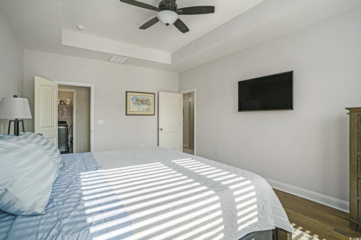
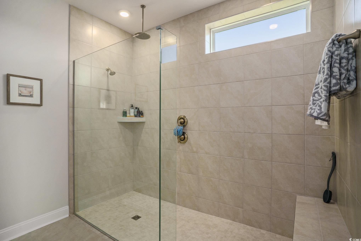
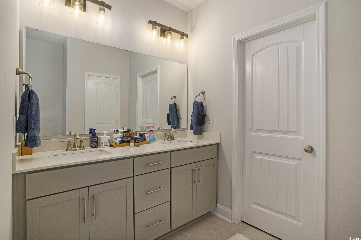
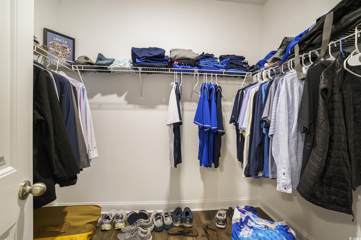
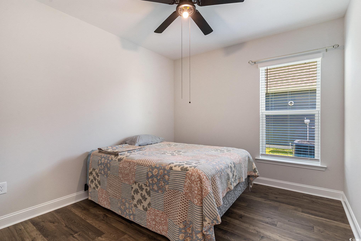
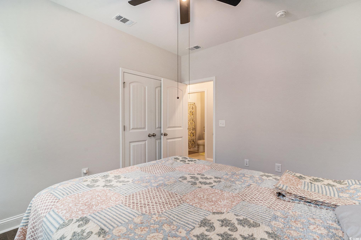
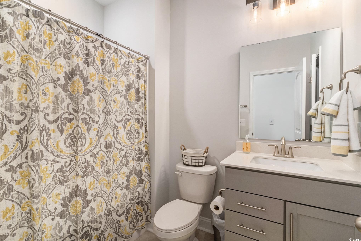
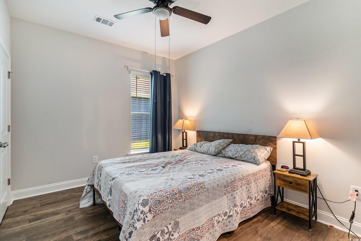
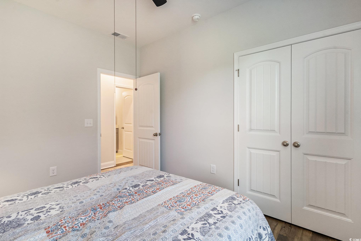
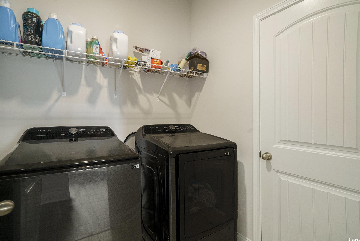
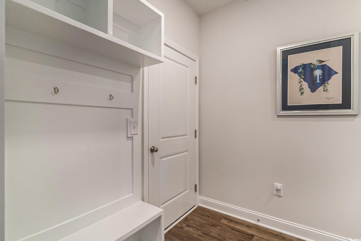
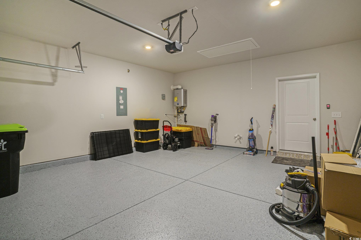
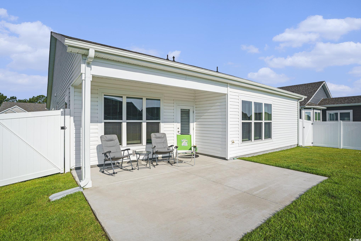
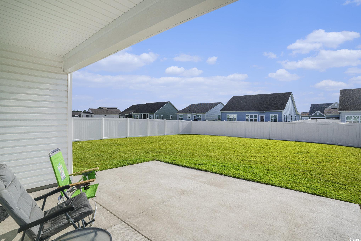
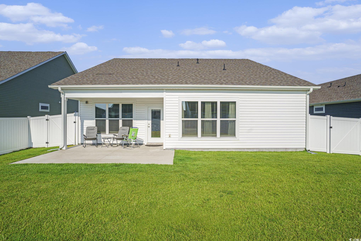
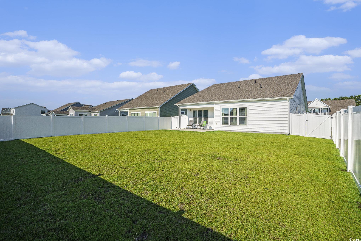
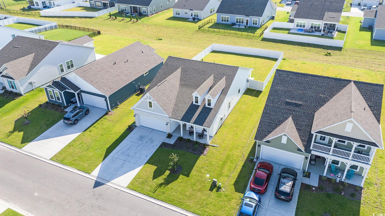
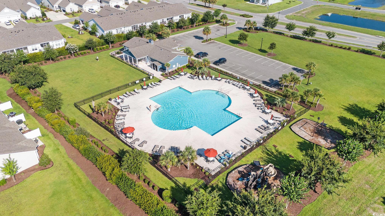
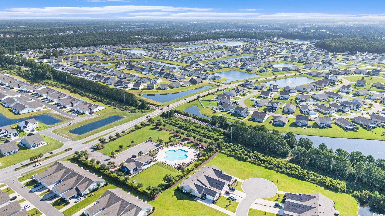
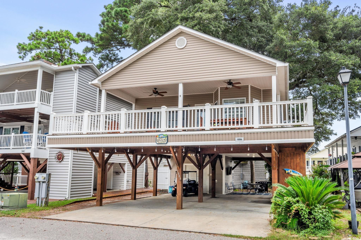
 MLS# 2519688
MLS# 2519688 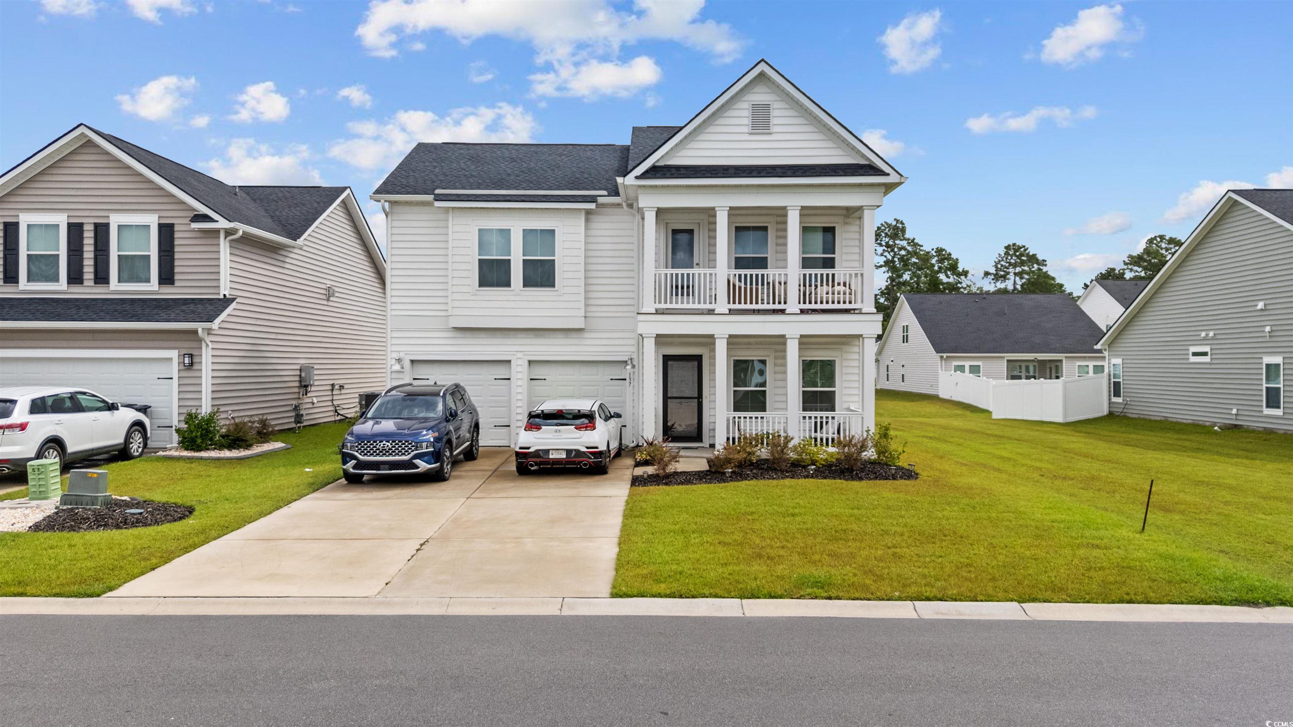
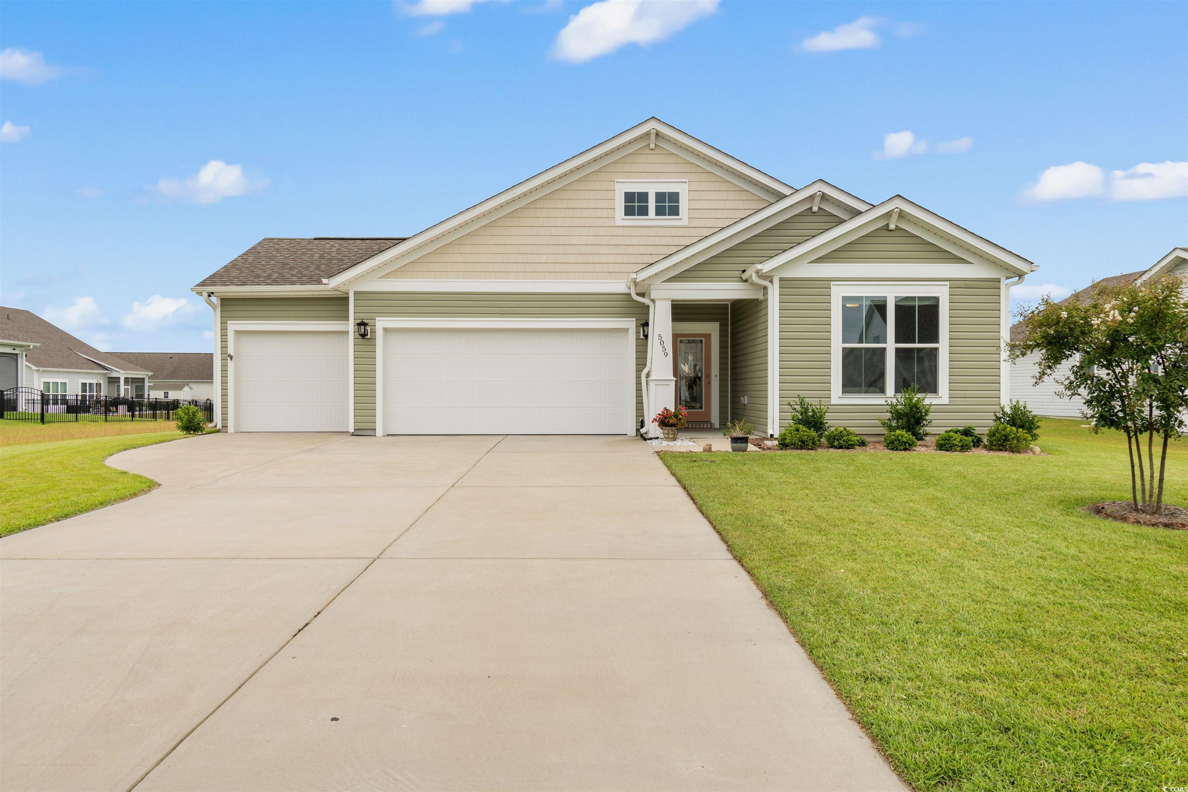
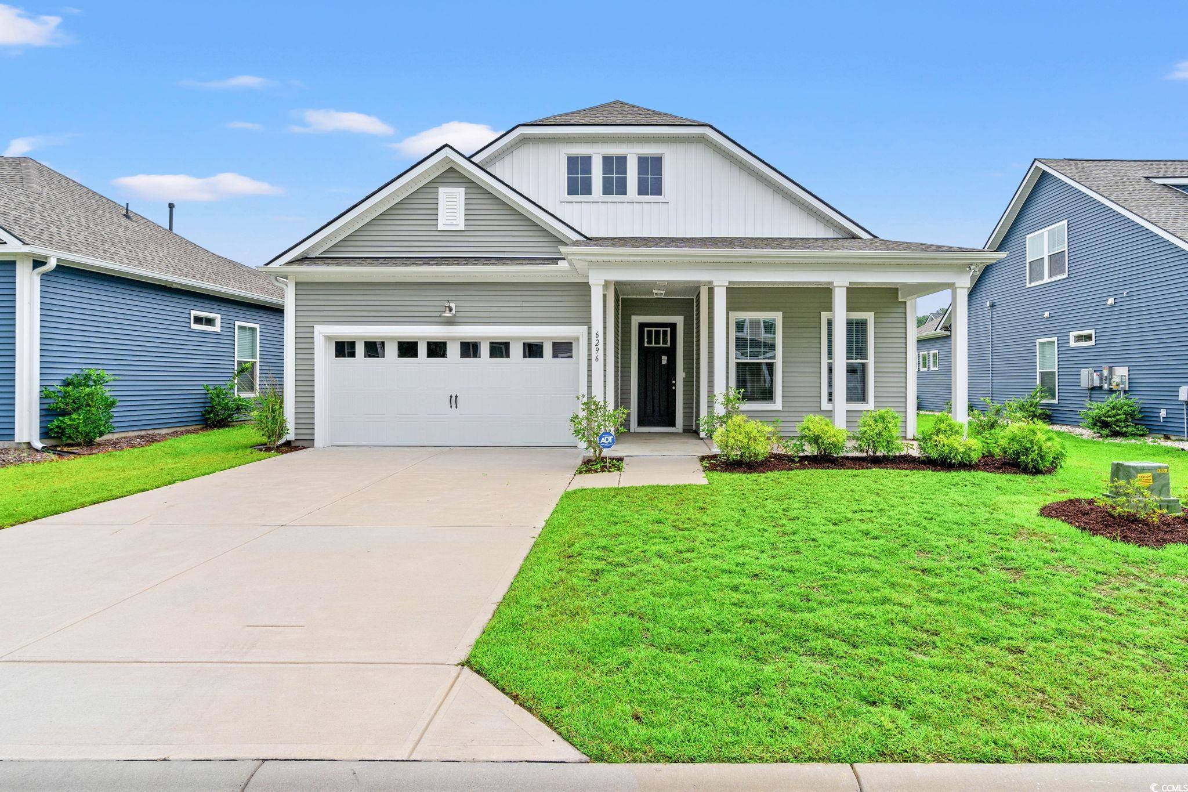
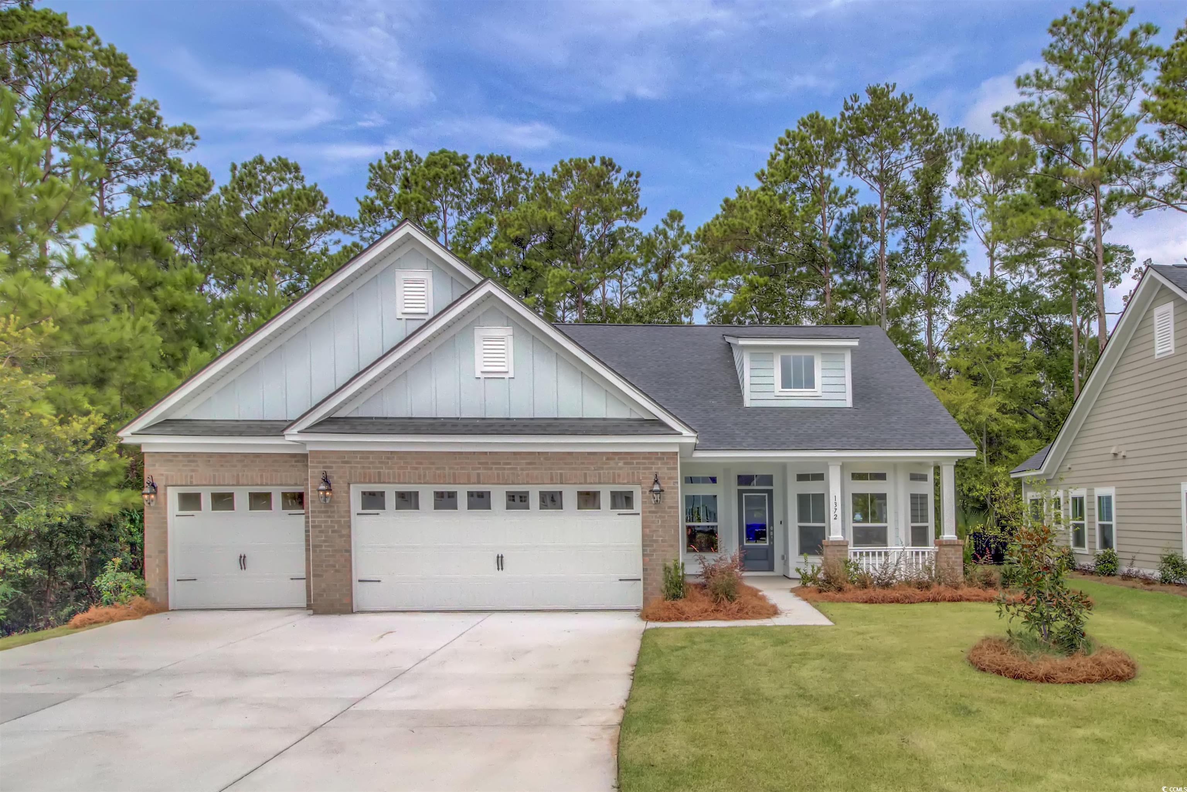
 Provided courtesy of © Copyright 2025 Coastal Carolinas Multiple Listing Service, Inc.®. Information Deemed Reliable but Not Guaranteed. © Copyright 2025 Coastal Carolinas Multiple Listing Service, Inc.® MLS. All rights reserved. Information is provided exclusively for consumers’ personal, non-commercial use, that it may not be used for any purpose other than to identify prospective properties consumers may be interested in purchasing.
Images related to data from the MLS is the sole property of the MLS and not the responsibility of the owner of this website. MLS IDX data last updated on 08-13-2025 9:20 PM EST.
Any images related to data from the MLS is the sole property of the MLS and not the responsibility of the owner of this website.
Provided courtesy of © Copyright 2025 Coastal Carolinas Multiple Listing Service, Inc.®. Information Deemed Reliable but Not Guaranteed. © Copyright 2025 Coastal Carolinas Multiple Listing Service, Inc.® MLS. All rights reserved. Information is provided exclusively for consumers’ personal, non-commercial use, that it may not be used for any purpose other than to identify prospective properties consumers may be interested in purchasing.
Images related to data from the MLS is the sole property of the MLS and not the responsibility of the owner of this website. MLS IDX data last updated on 08-13-2025 9:20 PM EST.
Any images related to data from the MLS is the sole property of the MLS and not the responsibility of the owner of this website.