
CoastalSands.com
Viewing Listing MLS# 2514501
Murrells Inlet, SC 29576
- 3Beds
- 2Full Baths
- 1Half Baths
- 2,450SqFt
- 2016Year Built
- 0.10Acres
- MLS# 2514501
- Residential
- Detached
- Active
- Approx Time on Market1 month, 10 days
- AreaMurrells Inlet - Horry County
- CountyHorry
- Subdivision Wilderness Pointe At Prince Creek
Overview
540 Chanted Drive in the sought-after Wilderness Pointe at Prince Creekfeaturing a PRIVATE ELEVATOR for convenient access to both levels. This spacious home offers three bedrooms, two and a half baths. The large master suite includes tray ceilings, a walk-in closet, private front porch, and an en-suite bath with double vanity and tiled shower. There is a game room with wet bar on the first floor, opening to a fenced backyard, extended patio, and beautiful pond views. Upstairs, the open-concept layout includes a well-equipped kitchen with quartz countertops, a gas range, stainless steel appliances, and a large island overlooking the dining area and living room with gas fireplace. A screened porch off the dining room provides serene water views. With numerous upgrades throughout the home and access to The Park at Prince Creek featuring 2 pools, pickleball, tennis, basketball, walking trails, and morethis home truly has it all.
Agriculture / Farm
Grazing Permits Blm: ,No,
Horse: No
Grazing Permits Forest Service: ,No,
Grazing Permits Private: ,No,
Irrigation Water Rights: ,No,
Farm Credit Service Incl: ,No,
Crops Included: ,No,
Association Fees / Info
Hoa Frequency: Monthly
Hoa Fees: 109
Hoa: Yes
Hoa Includes: CommonAreas, Pools, RecreationFacilities, Trash
Community Features: GolfCartsOk, TennisCourts, LongTermRentalAllowed, Pool
Assoc Amenities: OwnerAllowedGolfCart, OwnerAllowedMotorcycle, PetRestrictions, Security, TenantAllowedGolfCart, TennisCourts, TenantAllowedMotorcycle
Bathroom Info
Total Baths: 3.00
Halfbaths: 1
Fullbaths: 2
Room Dimensions
Bedroom1: 11'10 X 12
Bedroom2: 11'10 X 11'11
DiningRoom: 9'5 X 12'6
GreatRoom: 17 X 18
Kitchen: 16 X 12
LivingRoom: 17 X 12
PrimaryBedroom: 20 X 13
Room Level
Bedroom1: First
Bedroom2: Lower
PrimaryBedroom: Second
Room Features
FamilyRoom: WetBar, CeilingFans
Kitchen: KitchenIsland, Pantry, SolidSurfaceCounters
LivingRoom: TrayCeilings, CeilingFans, Fireplace
Other: EntranceFoyer
Bedroom Info
Beds: 3
Building Info
New Construction: No
Levels: Two
Year Built: 2016
Mobile Home Remains: ,No,
Zoning: Res
Construction Materials: HardiplankType
Builders Name: Cal Atlantic
Buyer Compensation
Exterior Features
Spa: No
Patio and Porch Features: RearPorch, Deck, FrontPorch, Patio
Pool Features: Community, OutdoorPool
Foundation: Slab
Exterior Features: Deck, Elevator, Fence, SprinklerIrrigation, Porch, Patio
Financial
Lease Renewal Option: ,No,
Garage / Parking
Parking Capacity: 4
Garage: Yes
Carport: No
Parking Type: Attached, Garage, TwoCarGarage, GarageDoorOpener
Open Parking: No
Attached Garage: Yes
Garage Spaces: 2
Green / Env Info
Interior Features
Floor Cover: LuxuryVinyl, LuxuryVinylPlank
Fireplace: Yes
Furnished: Unfurnished
Interior Features: Elevator, Fireplace, SplitBedrooms, EntranceFoyer, KitchenIsland, SolidSurfaceCounters
Appliances: Dishwasher, Disposal, Microwave, Range, Refrigerator, Dryer, Washer
Lot Info
Lease Considered: ,No,
Lease Assignable: ,No,
Acres: 0.10
Lot Size: 45 X 100
Land Lease: No
Lot Description: Rectangular, RectangularLot
Misc
Pool Private: No
Pets Allowed: OwnerOnly, Yes
Offer Compensation
Other School Info
Property Info
County: Horry
View: No
Senior Community: No
Stipulation of Sale: None
Habitable Residence: ,No,
Property Sub Type Additional: Detached
Property Attached: No
Security Features: SmokeDetectors, SecurityService
Disclosures: CovenantsRestrictionsDisclosure,SellerDisclosure
Rent Control: No
Room Info
Basement: ,No,
Sold Info
Sqft Info
Building Sqft: 2950
Living Area Source: Builder
Sqft: 2450
Tax Info
Unit Info
Utilities / Hvac
Heating: Central, Gas
Electric On Property: No
Cooling: No
Utilities Available: CableAvailable, ElectricityAvailable, NaturalGasAvailable, PhoneAvailable, SewerAvailable, UndergroundUtilities, WaterAvailable
Heating: Yes
Water Source: Public
Waterfront / Water
Waterfront: No
Schools
Elem: Saint James Elementary School
Middle: Saint James Middle School
High: Saint James High School
Directions
Hwy 707 turn into Price Creek @TPC Blvd. Go Straight across Wilderness Blvd at the stop sign and take a left into Wilderness Pointe. Turn Right at T and Left onto Chanted.Courtesy of Re/max Southern Shores - Cell: 724-812-6877



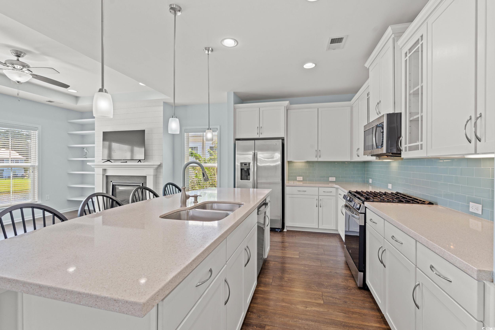
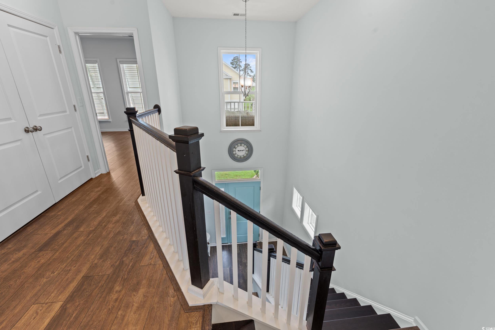
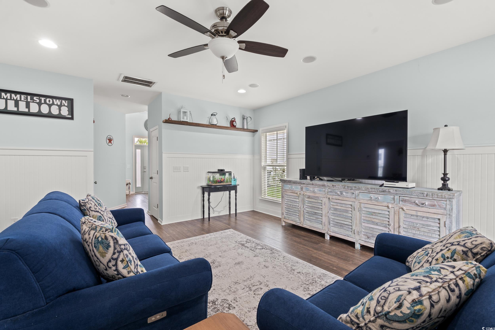


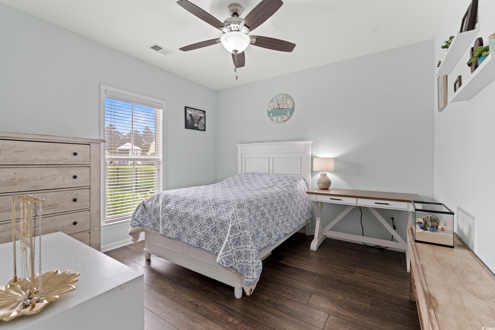
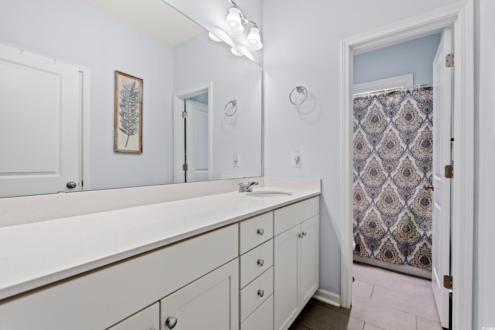

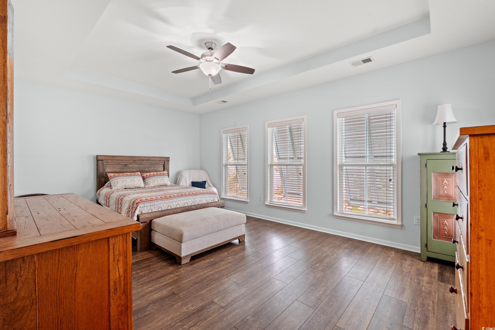

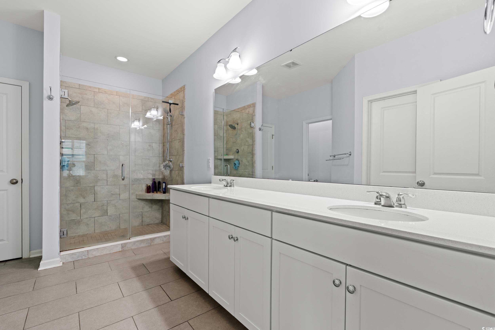


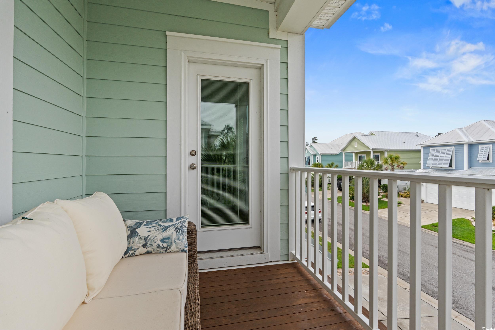
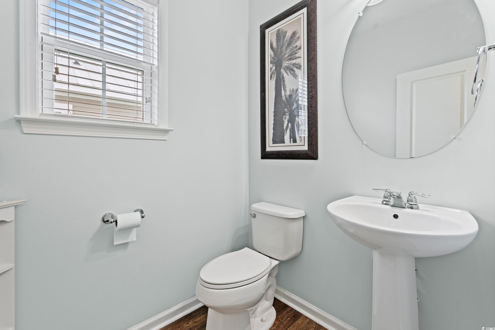




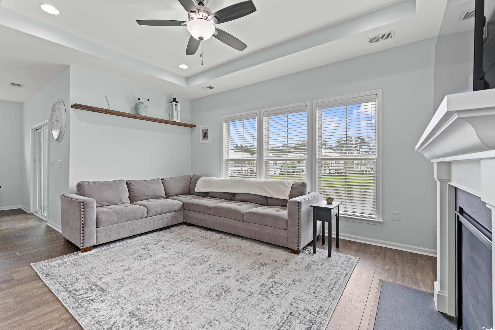

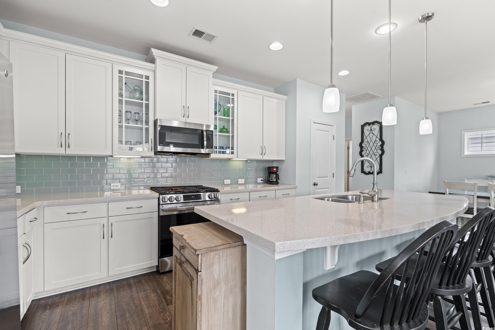
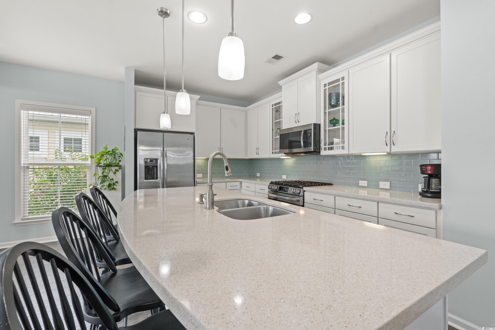
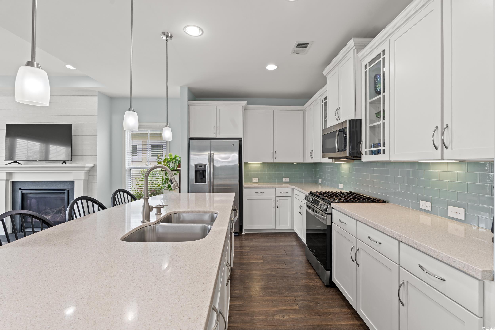
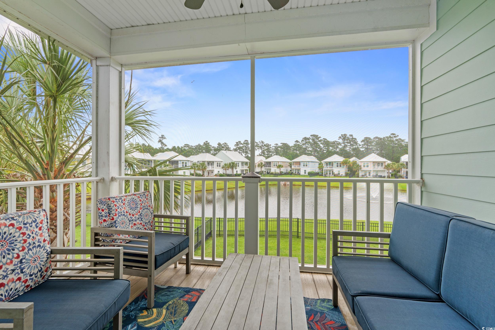

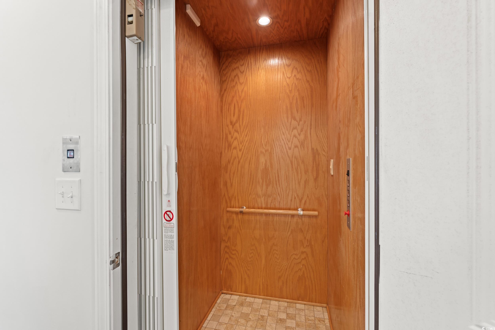
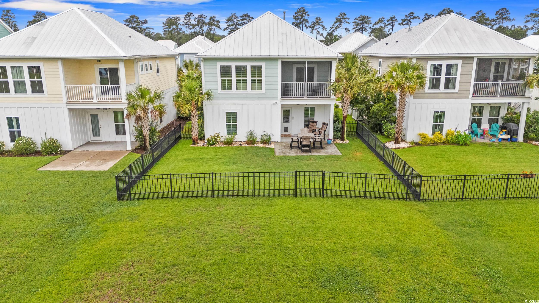
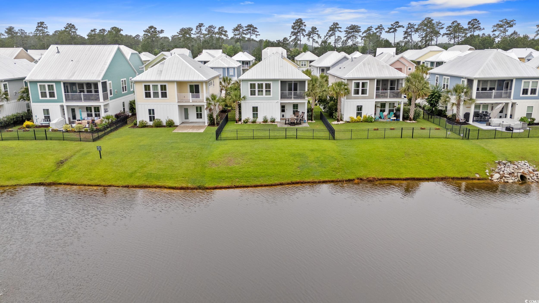
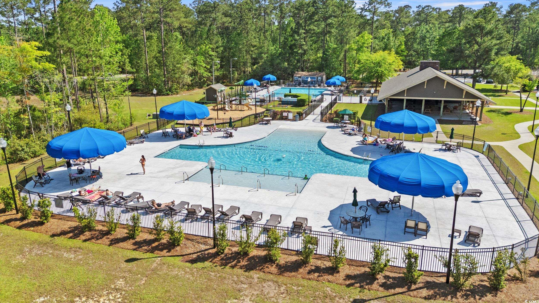

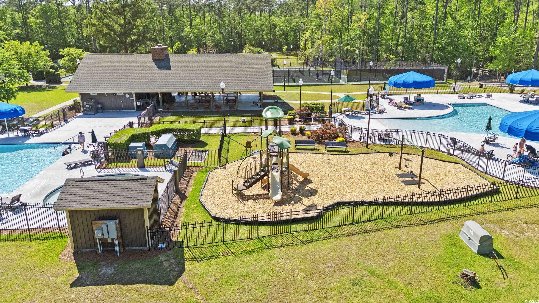
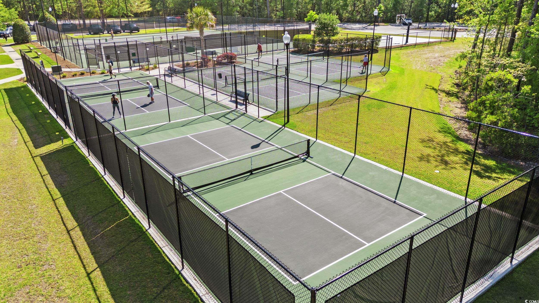
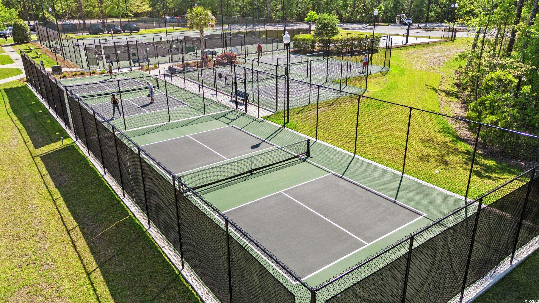


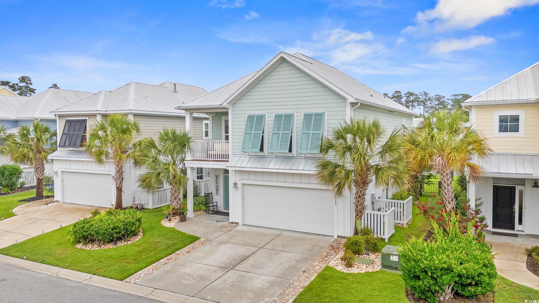

 MLS# 2517496
MLS# 2517496 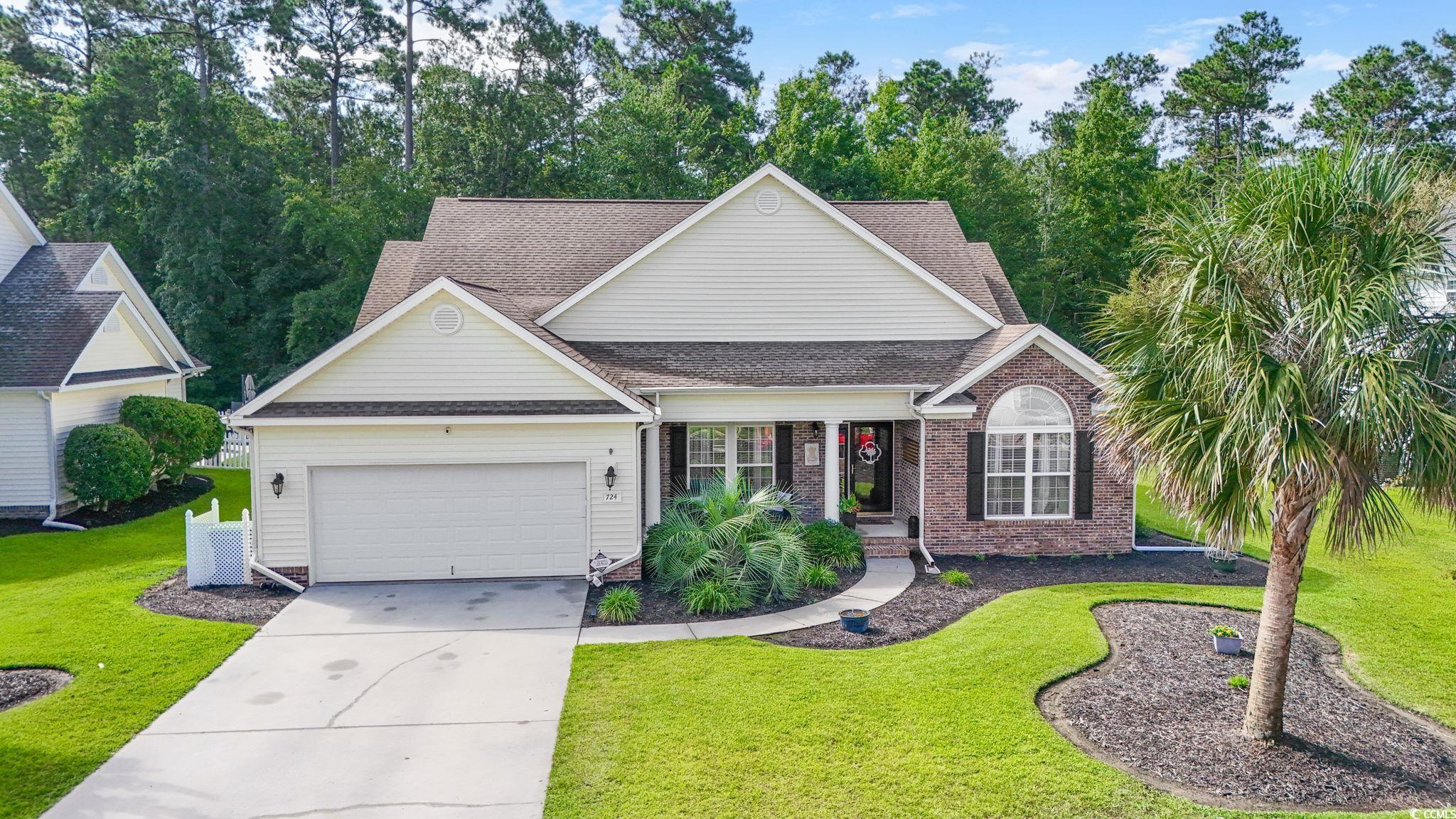

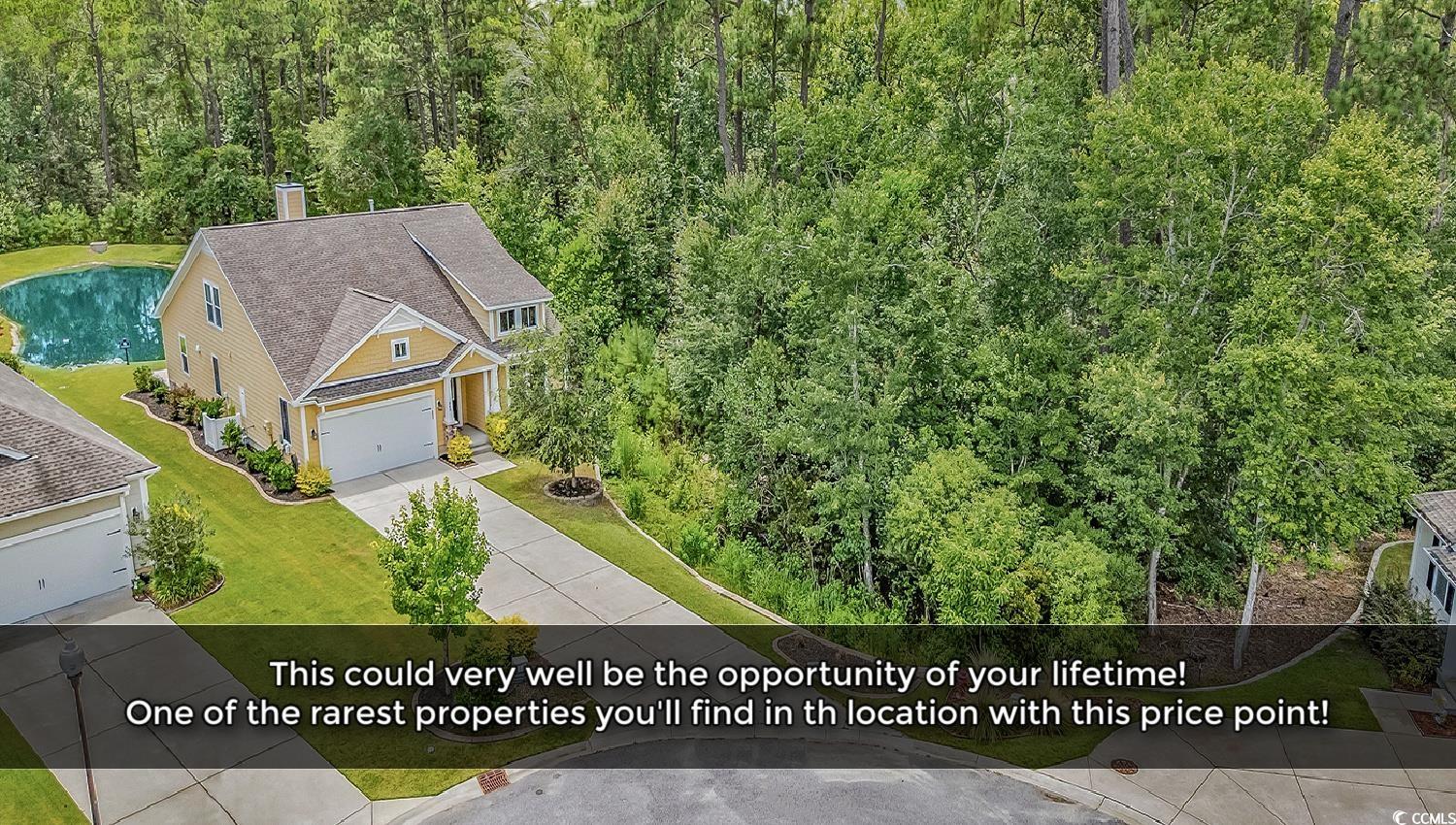
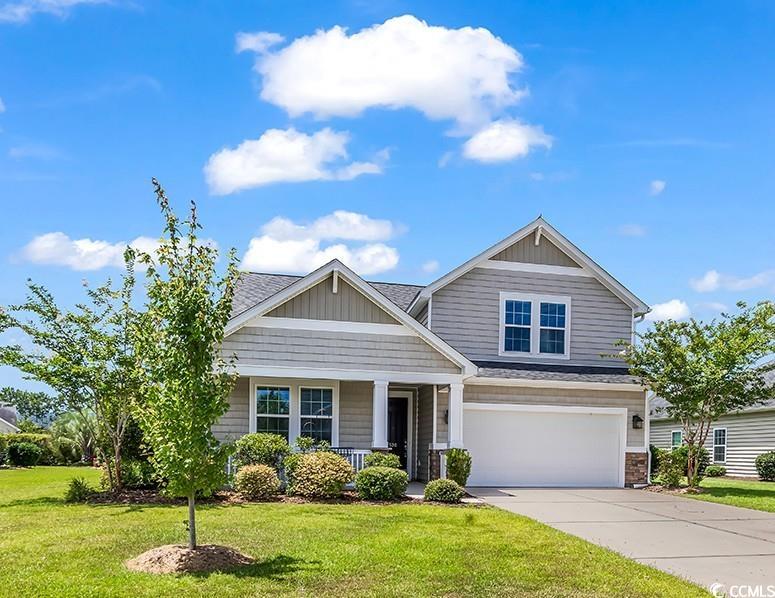
 Provided courtesy of © Copyright 2025 Coastal Carolinas Multiple Listing Service, Inc.®. Information Deemed Reliable but Not Guaranteed. © Copyright 2025 Coastal Carolinas Multiple Listing Service, Inc.® MLS. All rights reserved. Information is provided exclusively for consumers’ personal, non-commercial use, that it may not be used for any purpose other than to identify prospective properties consumers may be interested in purchasing.
Images related to data from the MLS is the sole property of the MLS and not the responsibility of the owner of this website. MLS IDX data last updated on 07-21-2025 1:52 PM EST.
Any images related to data from the MLS is the sole property of the MLS and not the responsibility of the owner of this website.
Provided courtesy of © Copyright 2025 Coastal Carolinas Multiple Listing Service, Inc.®. Information Deemed Reliable but Not Guaranteed. © Copyright 2025 Coastal Carolinas Multiple Listing Service, Inc.® MLS. All rights reserved. Information is provided exclusively for consumers’ personal, non-commercial use, that it may not be used for any purpose other than to identify prospective properties consumers may be interested in purchasing.
Images related to data from the MLS is the sole property of the MLS and not the responsibility of the owner of this website. MLS IDX data last updated on 07-21-2025 1:52 PM EST.
Any images related to data from the MLS is the sole property of the MLS and not the responsibility of the owner of this website.