
CoastalSands.com
Viewing Listing MLS# 2511567
Myrtle Beach, SC 29579
- 4Beds
- 3Full Baths
- N/AHalf Baths
- 2,434SqFt
- 2003Year Built
- 0.19Acres
- MLS# 2511567
- Residential
- Detached
- Active
- Approx Time on Market2 months, 17 days
- AreaMyrtle Beach Area--Carolina Forest
- CountyHorry
- Subdivision Carolina Forest - Covington Lake
Overview
Lakefront Living in Covington Lake - Carolina Forest, Myrtle Beach Welcome to this beautifully maintained 4-bedroom, 3-bathroom lakefront home located in the highly desirable community of Covington Lake, nestled in the heart of Carolina Forest. Offering a perfect blend of elegance, comfort, and functionality, this residence provides the ideal setting for relaxed coastal living. Enjoy breathtaking views of the picturesque lake from your upgraded screened-in porch, a peaceful retreat perfect for morning coffee or evening sunsets. Inside, the home features natural hardwood floors throughout the first floor and luxury vinyl plank (LVP) flooring on the second, combining style with low-maintenance living. The spacious floor plan includes a first-floor primary suite, additional guest bedrooms, and a versatile upstairs bonus room or fourth bedroom. The open-concept living and dining areas are ideal for entertaining, and the 2-car garage offers plenty of space for storage and vehicles. This home has been thoughtfully updated and cared for, including a brand-new roof installed in May 2025, offering peace of mind and added value. Located in the charming, gated community of Covington Lake, residents enjoy access to a community pool, scenic walking areas, and close proximity to top-rated schools, shopping, dining, and the sandy shores of Myrtle Beach. Experience the perfect blend of lakefront serenity and modern convenienceschedule your private showing today and make this stunning home your own.
Agriculture / Farm
Grazing Permits Blm: ,No,
Horse: No
Grazing Permits Forest Service: ,No,
Grazing Permits Private: ,No,
Irrigation Water Rights: ,No,
Farm Credit Service Incl: ,No,
Crops Included: ,No,
Association Fees / Info
Hoa Frequency: Monthly
Hoa Fees: 70
Hoa: Yes
Hoa Includes: AssociationManagement, CommonAreas, LegalAccounting, Pools, RecreationFacilities
Community Features: GolfCartsOk, LongTermRentalAllowed, Pool
Assoc Amenities: OwnerAllowedGolfCart, OwnerAllowedMotorcycle, PetRestrictions, TenantAllowedGolfCart, TenantAllowedMotorcycle
Bathroom Info
Total Baths: 3.00
Fullbaths: 3
Room Features
DiningRoom: SeparateFormalDiningRoom, KitchenDiningCombo, LivingDiningRoom
FamilyRoom: CeilingFans, VaultedCeilings
Kitchen: Pantry, StainlessSteelAppliances, SolidSurfaceCounters
LivingRoom: CeilingFans, VaultedCeilings
Other: BedroomOnMainLevel, EntranceFoyer
Bedroom Info
Beds: 4
Building Info
New Construction: No
Levels: Two
Year Built: 2003
Mobile Home Remains: ,No,
Zoning: RES
Style: Traditional
Construction Materials: Brick, BrickVeneer
Buyer Compensation
Exterior Features
Spa: Yes
Patio and Porch Features: RearPorch, Patio, Porch, Screened
Window Features: StormWindows
Pool Features: Community, OutdoorPool
Foundation: Slab
Exterior Features: Porch, Patio
Financial
Lease Renewal Option: ,No,
Garage / Parking
Parking Capacity: 6
Garage: Yes
Carport: No
Parking Type: Attached, Garage, TwoCarGarage, GarageDoorOpener
Open Parking: No
Attached Garage: Yes
Garage Spaces: 2
Green / Env Info
Green Energy Efficient: Doors, Windows
Interior Features
Floor Cover: LuxuryVinyl, LuxuryVinylPlank, Wood
Door Features: InsulatedDoors
Fireplace: No
Laundry Features: WasherHookup
Furnished: Furnished
Interior Features: Furnished, HotTubSpa, SplitBedrooms, BedroomOnMainLevel, EntranceFoyer, StainlessSteelAppliances, SolidSurfaceCounters
Appliances: Dishwasher, Disposal, Microwave, Range, Refrigerator, Dryer, Washer
Lot Info
Lease Considered: ,No,
Lease Assignable: ,No,
Acres: 0.19
Lot Size: 72x119x63x120
Land Lease: No
Lot Description: LakeFront, PondOnLot, Rectangular, RectangularLot
Misc
Pool Private: No
Pets Allowed: OwnerOnly, Yes
Offer Compensation
Other School Info
Property Info
County: Horry
View: No
Senior Community: No
Stipulation of Sale: None
Habitable Residence: ,No,
Property Sub Type Additional: Detached
Property Attached: No
Security Features: SmokeDetectors
Disclosures: CovenantsRestrictionsDisclosure,SellerDisclosure
Rent Control: No
Construction: Resale
Room Info
Basement: ,No,
Sold Info
Sqft Info
Building Sqft: 3010
Living Area Source: Estimated
Sqft: 2434
Tax Info
Unit Info
Utilities / Hvac
Heating: Central, Electric, ForcedAir
Cooling: CentralAir
Electric On Property: No
Cooling: Yes
Utilities Available: CableAvailable, ElectricityAvailable, PhoneAvailable, SewerAvailable, UndergroundUtilities, WaterAvailable
Heating: Yes
Water Source: Public
Waterfront / Water
Waterfront: Yes
Waterfront Features: Pond
Courtesy of Re/max Southern Shores Nmb - Cell: 843-877-8541

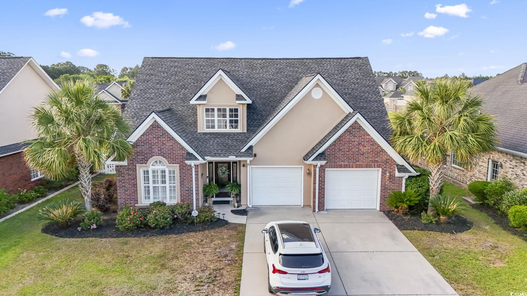


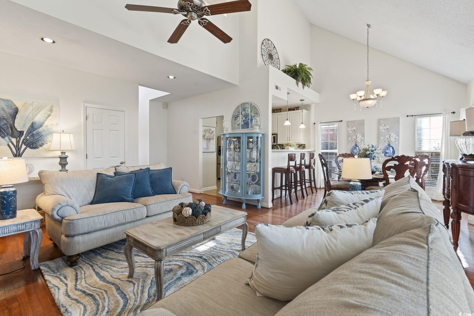

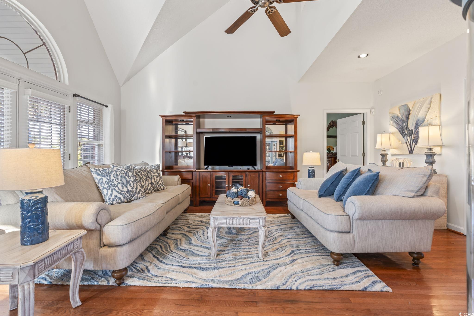
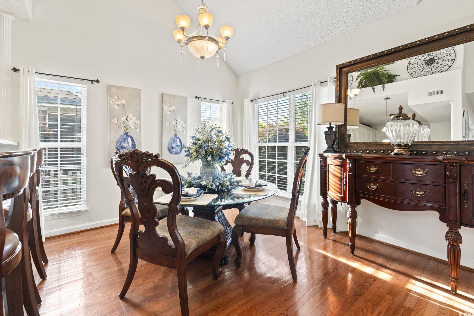
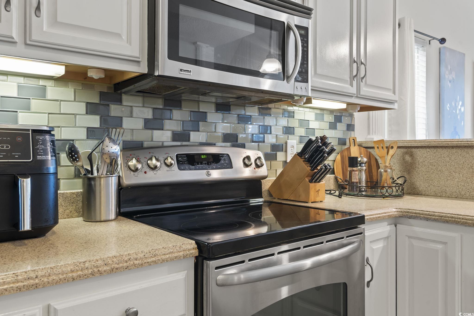
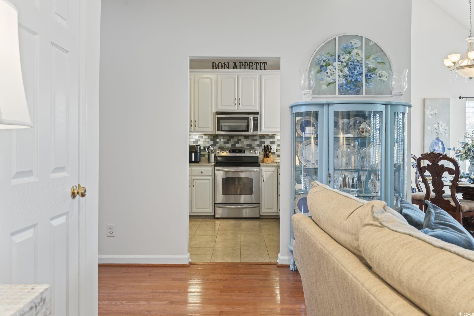
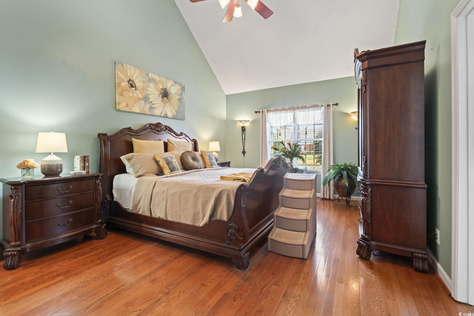
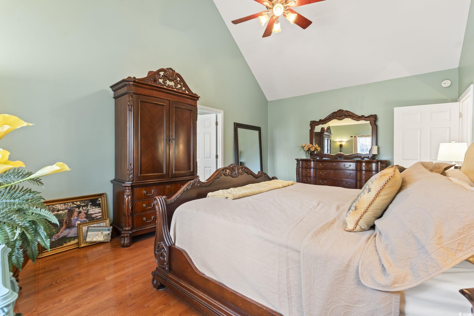
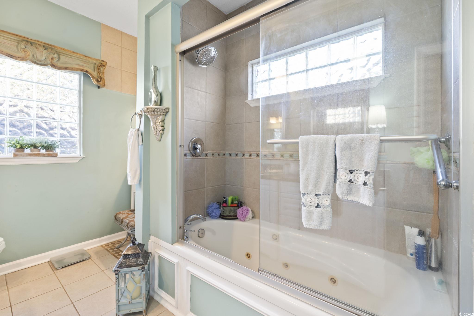
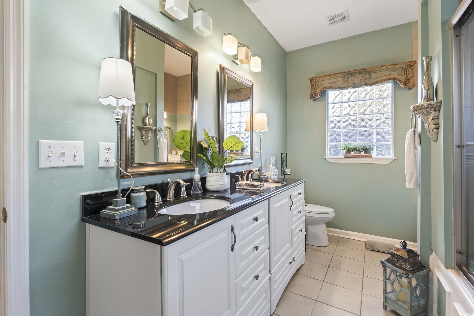
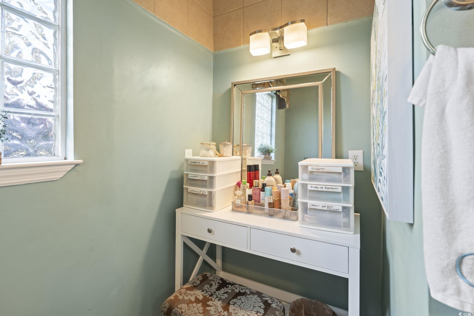


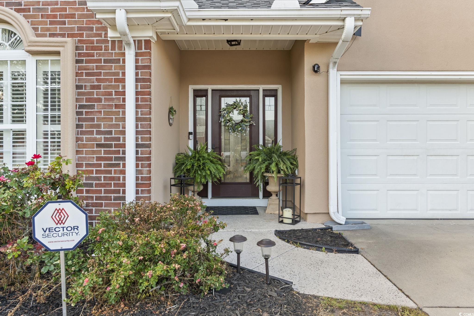


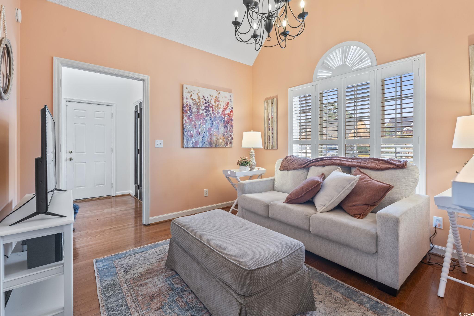
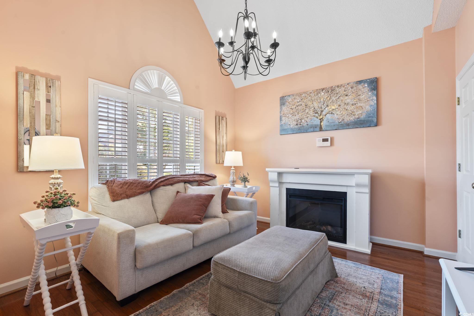
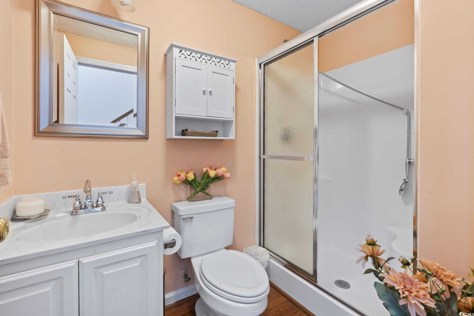

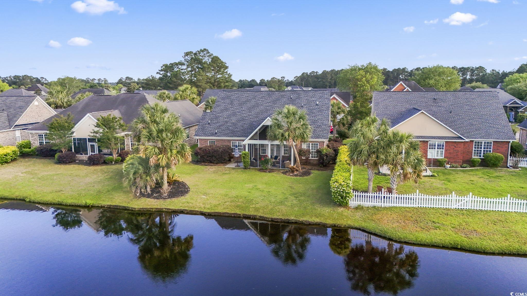



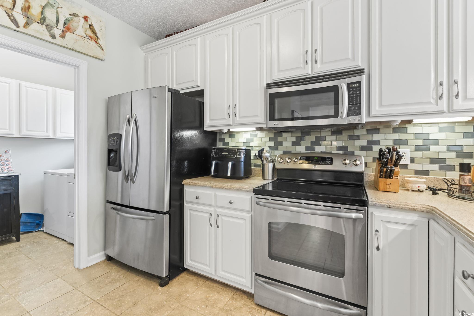

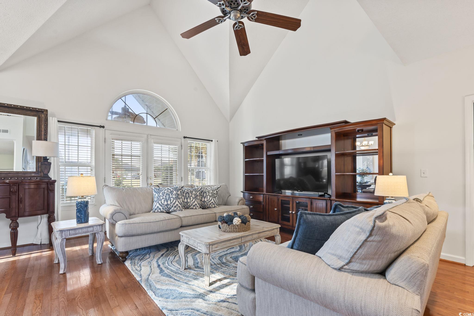
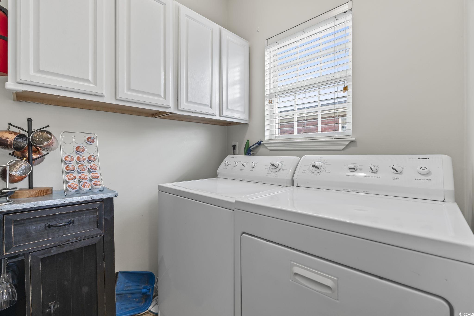


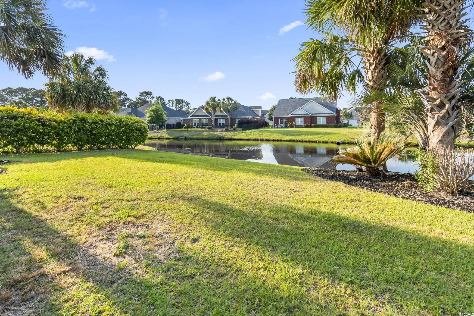

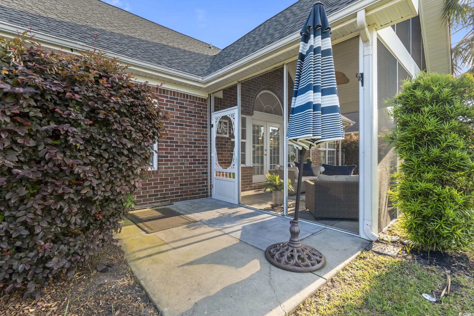

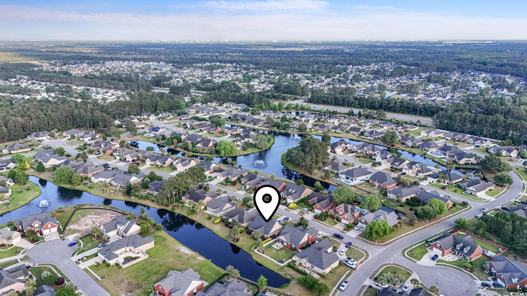

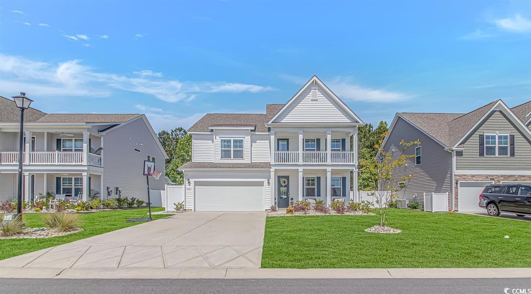
 MLS# 2517918
MLS# 2517918 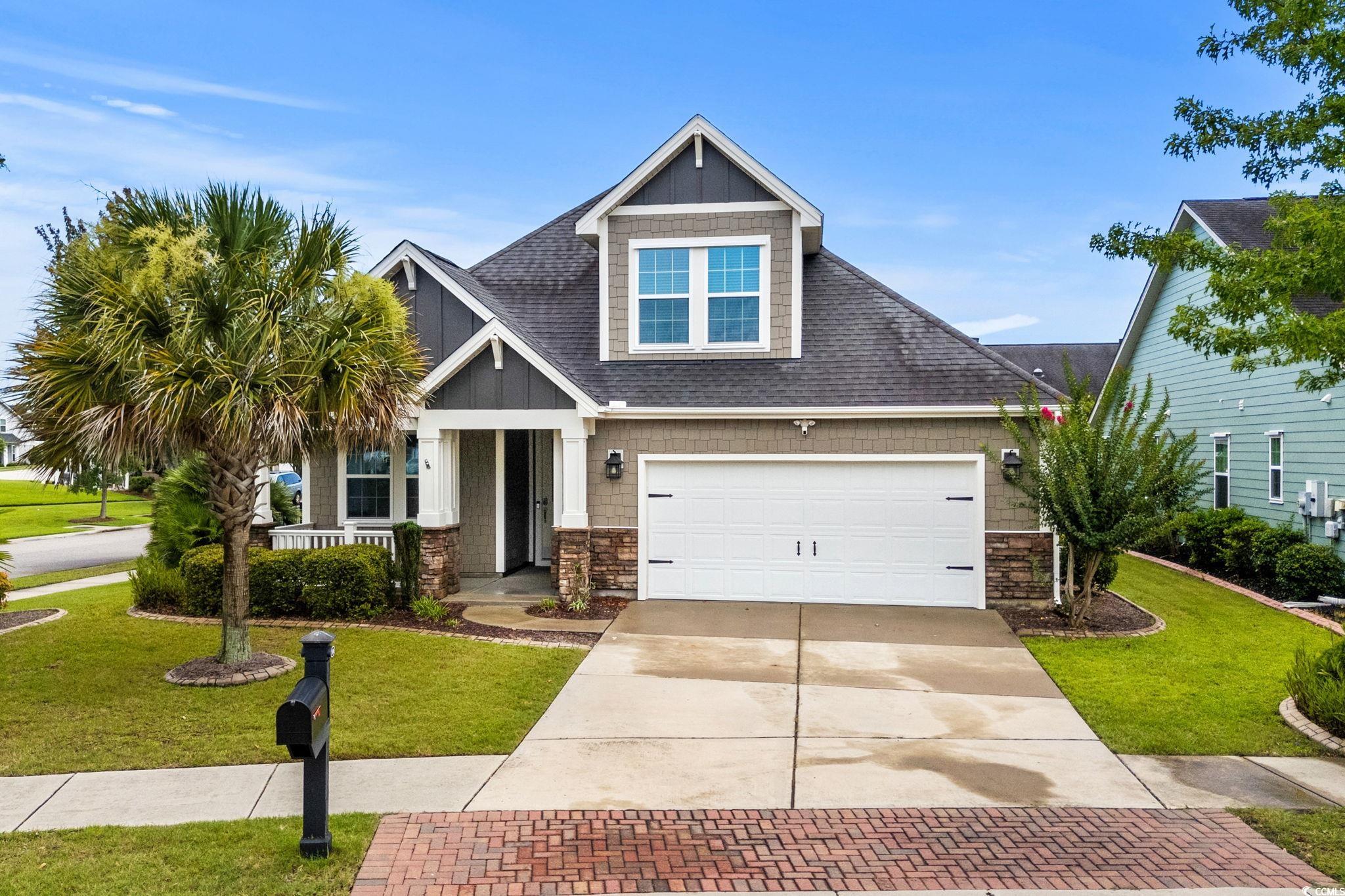
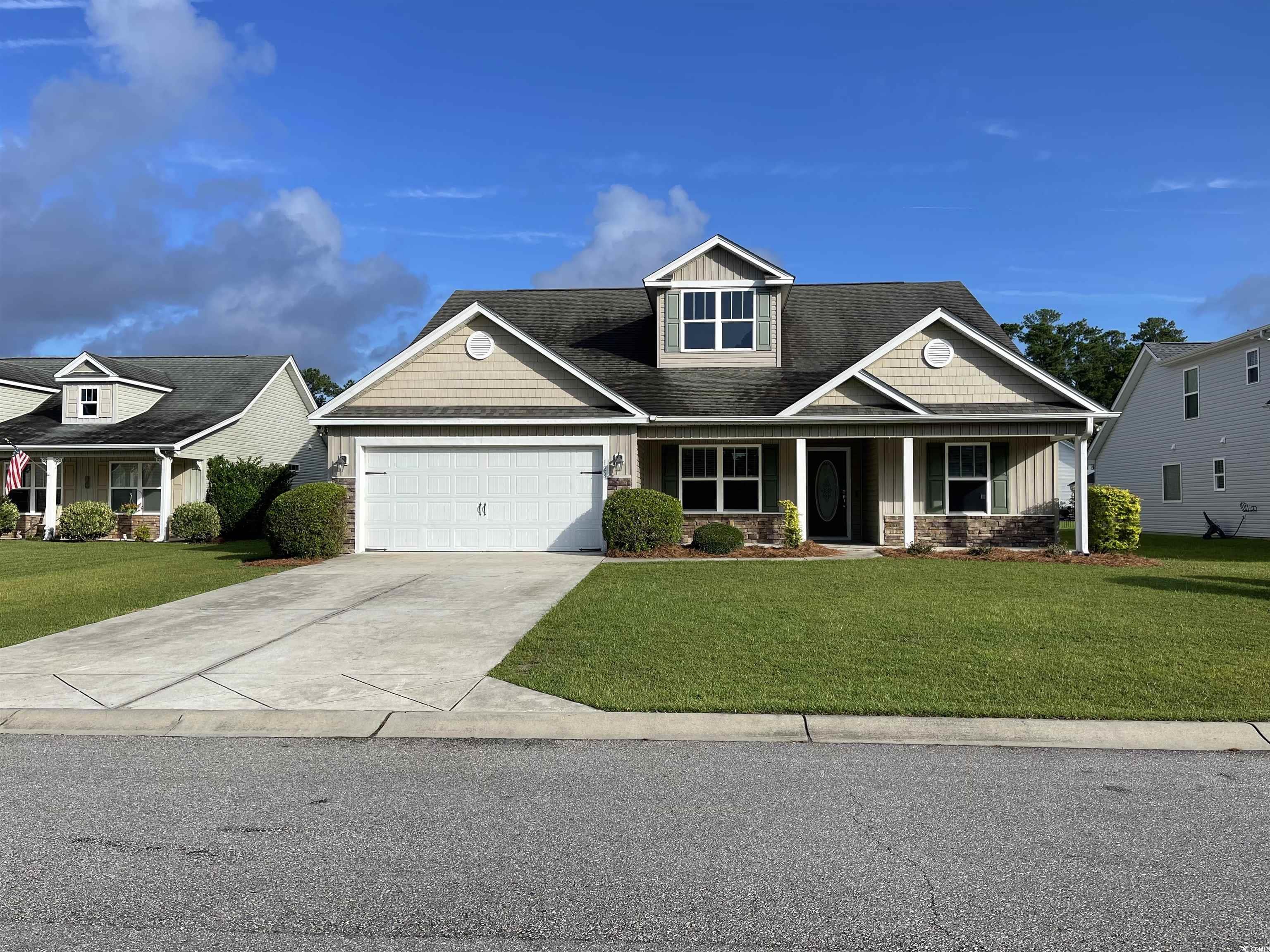


 Provided courtesy of © Copyright 2025 Coastal Carolinas Multiple Listing Service, Inc.®. Information Deemed Reliable but Not Guaranteed. © Copyright 2025 Coastal Carolinas Multiple Listing Service, Inc.® MLS. All rights reserved. Information is provided exclusively for consumers’ personal, non-commercial use, that it may not be used for any purpose other than to identify prospective properties consumers may be interested in purchasing.
Images related to data from the MLS is the sole property of the MLS and not the responsibility of the owner of this website. MLS IDX data last updated on 07-25-2025 10:05 AM EST.
Any images related to data from the MLS is the sole property of the MLS and not the responsibility of the owner of this website.
Provided courtesy of © Copyright 2025 Coastal Carolinas Multiple Listing Service, Inc.®. Information Deemed Reliable but Not Guaranteed. © Copyright 2025 Coastal Carolinas Multiple Listing Service, Inc.® MLS. All rights reserved. Information is provided exclusively for consumers’ personal, non-commercial use, that it may not be used for any purpose other than to identify prospective properties consumers may be interested in purchasing.
Images related to data from the MLS is the sole property of the MLS and not the responsibility of the owner of this website. MLS IDX data last updated on 07-25-2025 10:05 AM EST.
Any images related to data from the MLS is the sole property of the MLS and not the responsibility of the owner of this website.