
CoastalSands.com
Viewing Listing MLS# 2515323
Myrtle Beach, SC 29588
- 4Beds
- 3Full Baths
- N/AHalf Baths
- 2,359SqFt
- 2025Year Built
- 0.23Acres
- MLS# 2515323
- Residential
- Detached
- Active
- Approx Time on Market1 month, 2 days
- AreaMyrtle Beach Area--West of Socastee Between 544 & Wacc. River
- CountyHorry
- Subdivision Coopers Bluff
Overview
Welcome Home! This beautiful 4-bedroom, 3-bathroom Santee floor plan with a spacious Bonus Room is now move-in ready. The kitchen is designed with quartz countertops, stainless steel appliances, a stylish tile backsplash, and plenty of workspace for meal preparation. The open-concept layout flows seamlessly between the kitchen, dining area, and living room, creating a bright and welcoming space for everyday living and entertaining. A flex room adds versatility, perfect for a home office, study, or playroom. Your master suite is a relaxing retreat, complete with a custom tile shower, double vanity, quartz countertops, and a walk-in closet. Enjoy your mornings and evenings on the covered front and rear porches, ideal for soaking in the coastal breezes. This home also features Hardi Plank siding, brushed nickel finishes throughout, a spacious 2-car garage, and low-maintenance LVP flooring in the main living areas for easy care and lasting beauty. Located in an Intracoastal Waterway community, this home offers scenic views of the ICW and a truly unique lifestyle, with community access to a private kayak launch perfect for paddling and exploring the surrounding waterways. Just a short 8-mile drive brings you to the heart of Surfside Beach, where you can enjoy sandy shores, local dining, and vibrant coastal charm. The nearby Saybrooke Town Center offers shopping, dining, and essential services just minutes away, adding even more convenience to this prime location. Beverly Homes has proudly built quality homes along the Grand Strand for over 40 years, earning recognition as a trusted local builder known for exceptional craftsmanship and value. As a multi-year winner of WMBF News' and The Sun News' Best Home Builder awards, we are dedicated to delivering homes that meet the highest standards, ensuring a reputation for craftsmanship and value.
Agriculture / Farm
Grazing Permits Blm: ,No,
Horse: No
Grazing Permits Forest Service: ,No,
Grazing Permits Private: ,No,
Irrigation Water Rights: ,No,
Farm Credit Service Incl: ,No,
Crops Included: ,No,
Association Fees / Info
Hoa Frequency: Monthly
Hoa Fees: 88
Hoa: Yes
Hoa Includes: CommonAreas, Trash
Community Features: GolfCartsOk
Assoc Amenities: TenantAllowedGolfCart
Bathroom Info
Total Baths: 3.00
Fullbaths: 3
Room Level
Bedroom2: First
Bedroom3: First
PrimaryBedroom: First
Room Features
FamilyRoom: CeilingFans, VaultedCeilings
Kitchen: Pantry, StainlessSteelAppliances, SolidSurfaceCounters
LivingRoom: CeilingFans, VaultedCeilings
Bedroom Info
Beds: 4
Building Info
New Construction: Yes
Year Built: 2025
Mobile Home Remains: ,No,
Zoning: MRD 3
Development Status: NewConstruction
Construction Materials: HardiplankType
Builders Name: Beverly Homes LLC
Builder Model: Santee W/Bonus
Buyer Compensation
Exterior Features
Spa: No
Patio and Porch Features: RearPorch, FrontPorch
Exterior Features: SprinklerIrrigation, Porch
Financial
Lease Renewal Option: ,No,
Garage / Parking
Parking Capacity: 4
Garage: Yes
Carport: No
Parking Type: Attached, Garage, TwoCarGarage
Open Parking: No
Attached Garage: Yes
Garage Spaces: 2
Green / Env Info
Interior Features
Floor Cover: Carpet, LuxuryVinyl, LuxuryVinylPlank
Fireplace: No
Laundry Features: WasherHookup
Furnished: Unfurnished
Interior Features: StainlessSteelAppliances, SolidSurfaceCounters
Appliances: Dishwasher, Disposal, Microwave, Range
Lot Info
Lease Considered: ,No,
Lease Assignable: ,No,
Acres: 0.23
Land Lease: No
Misc
Pool Private: No
Offer Compensation
Other School Info
Property Info
County: Horry
View: No
Senior Community: No
Stipulation of Sale: None
Habitable Residence: ,No,
View: Intercoastal
Property Sub Type Additional: Detached
Property Attached: No
Security Features: SmokeDetectors
Rent Control: No
Construction: NeverOccupied
Room Info
Basement: ,No,
Sold Info
Sqft Info
Building Sqft: 3220
Living Area Source: Plans
Sqft: 2359
Tax Info
Unit Info
Utilities / Hvac
Heating: Central, Electric
Cooling: CentralAir
Electric On Property: No
Cooling: Yes
Utilities Available: ElectricityAvailable, SewerAvailable, WaterAvailable
Heating: Yes
Water Source: Public
Waterfront / Water
Waterfront: No
Waterfront Features: IntracoastalAccess
Schools
Elem: Forestbrook Elementary School
Middle: Forestbrook Middle School
High: Socastee High School
Directions
Head south on SC-544, Turn left onto Huck Ln 161 ft, Continue onto Dick Pond Rd 0.6 mi, Turn right onto Peachtree Rd 1.4 mi, Turn left onto Timber Oaks Dr 0.3 mi, Turn right onto Water Breeze Dr.Courtesy of The Beverly Group
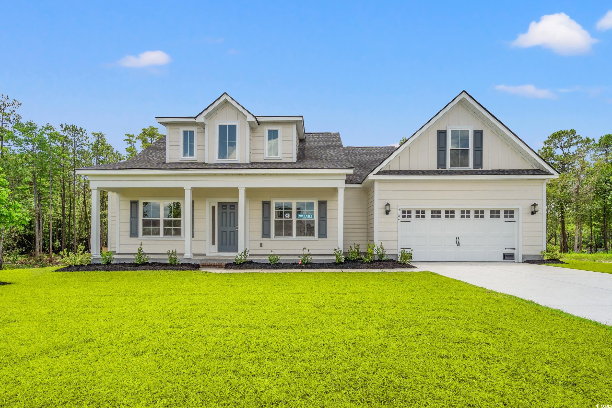

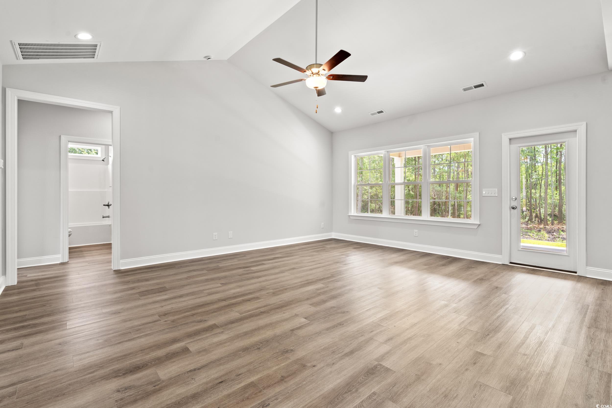
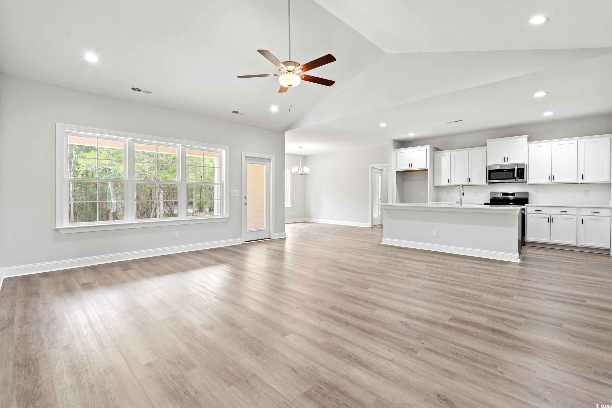
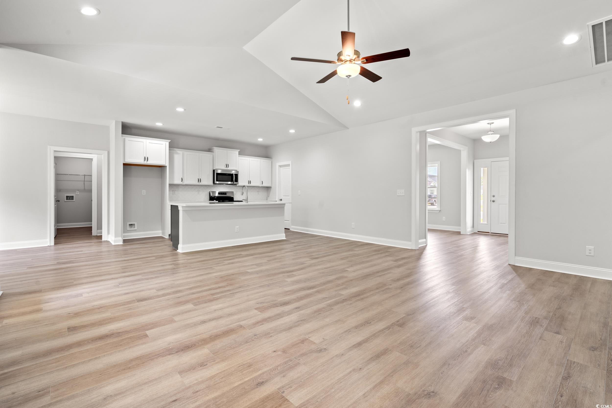
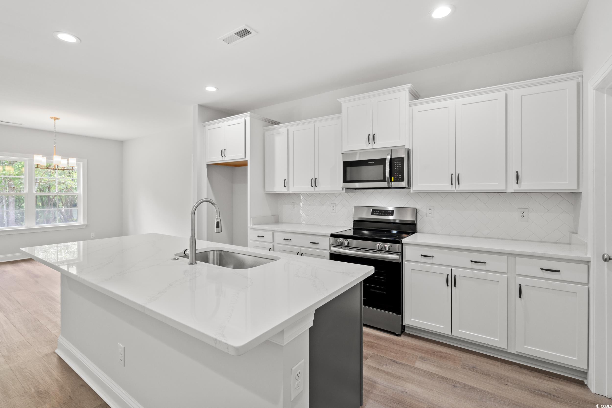
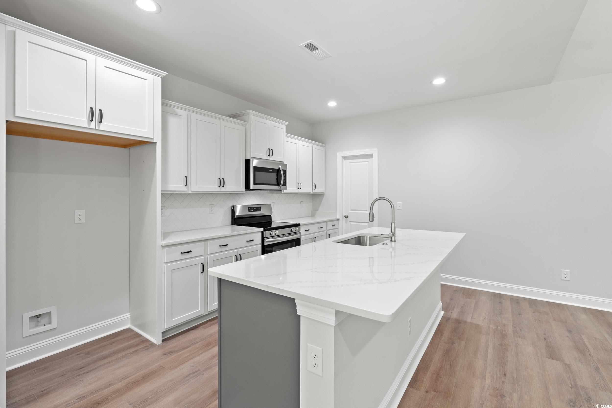

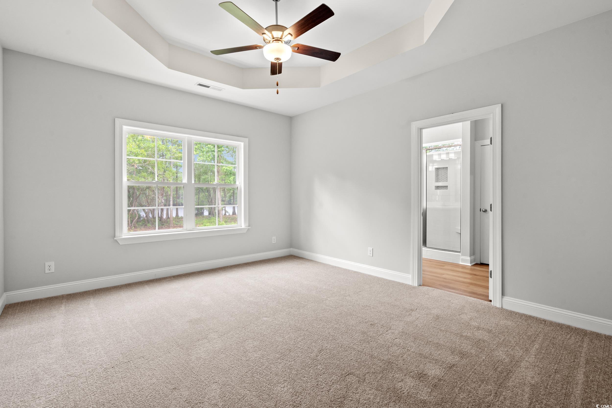


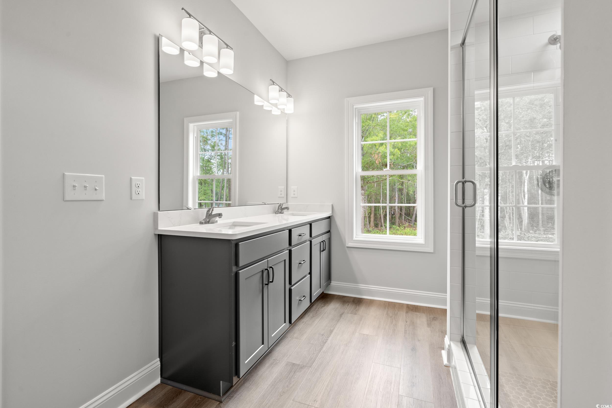
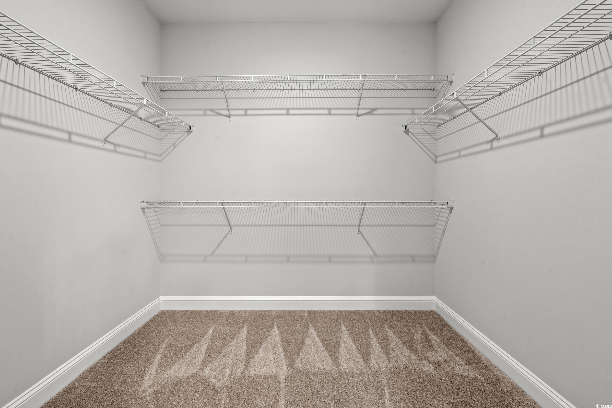




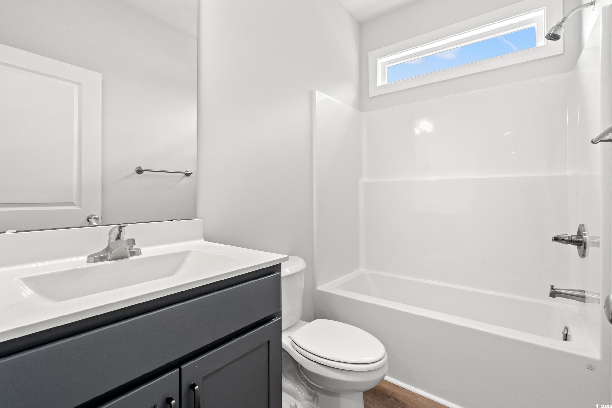


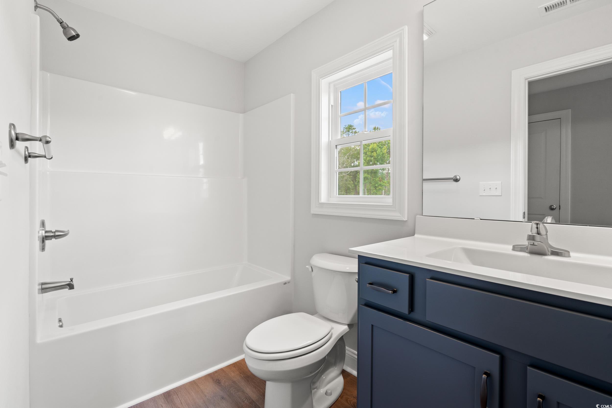

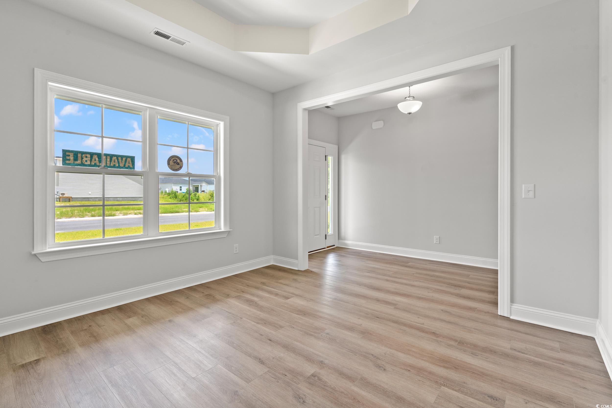
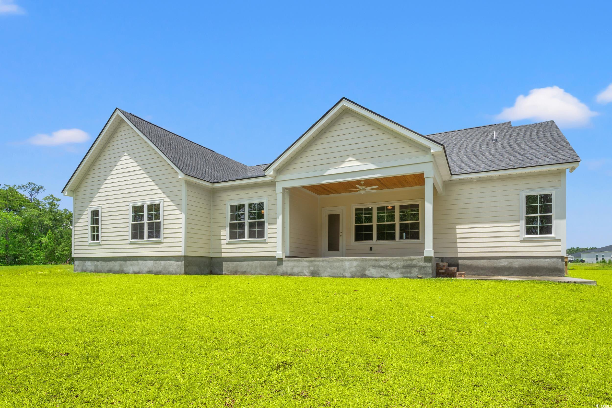


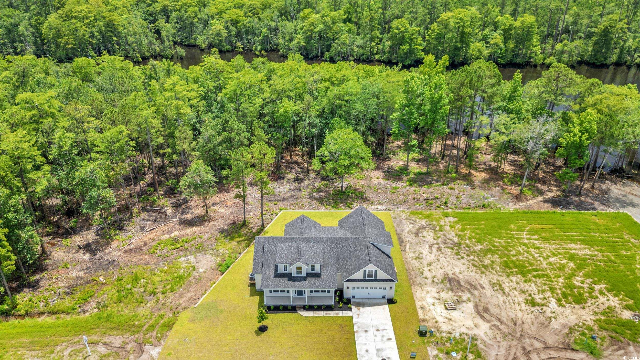
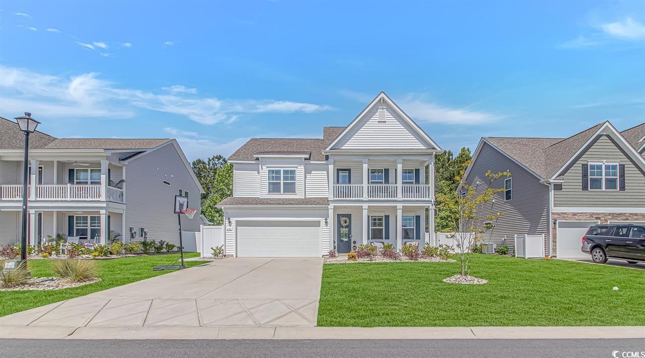
 MLS# 2517918
MLS# 2517918 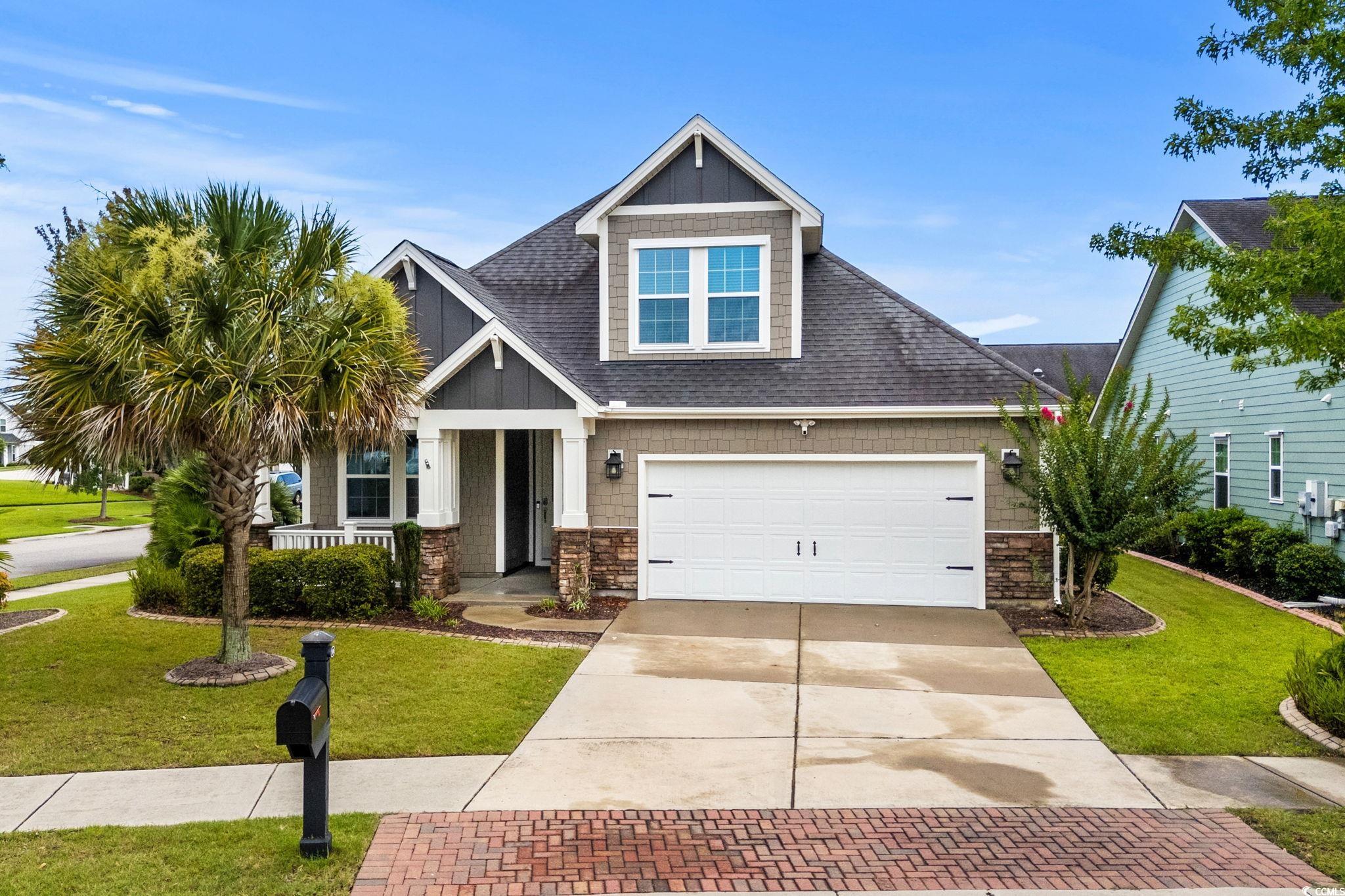
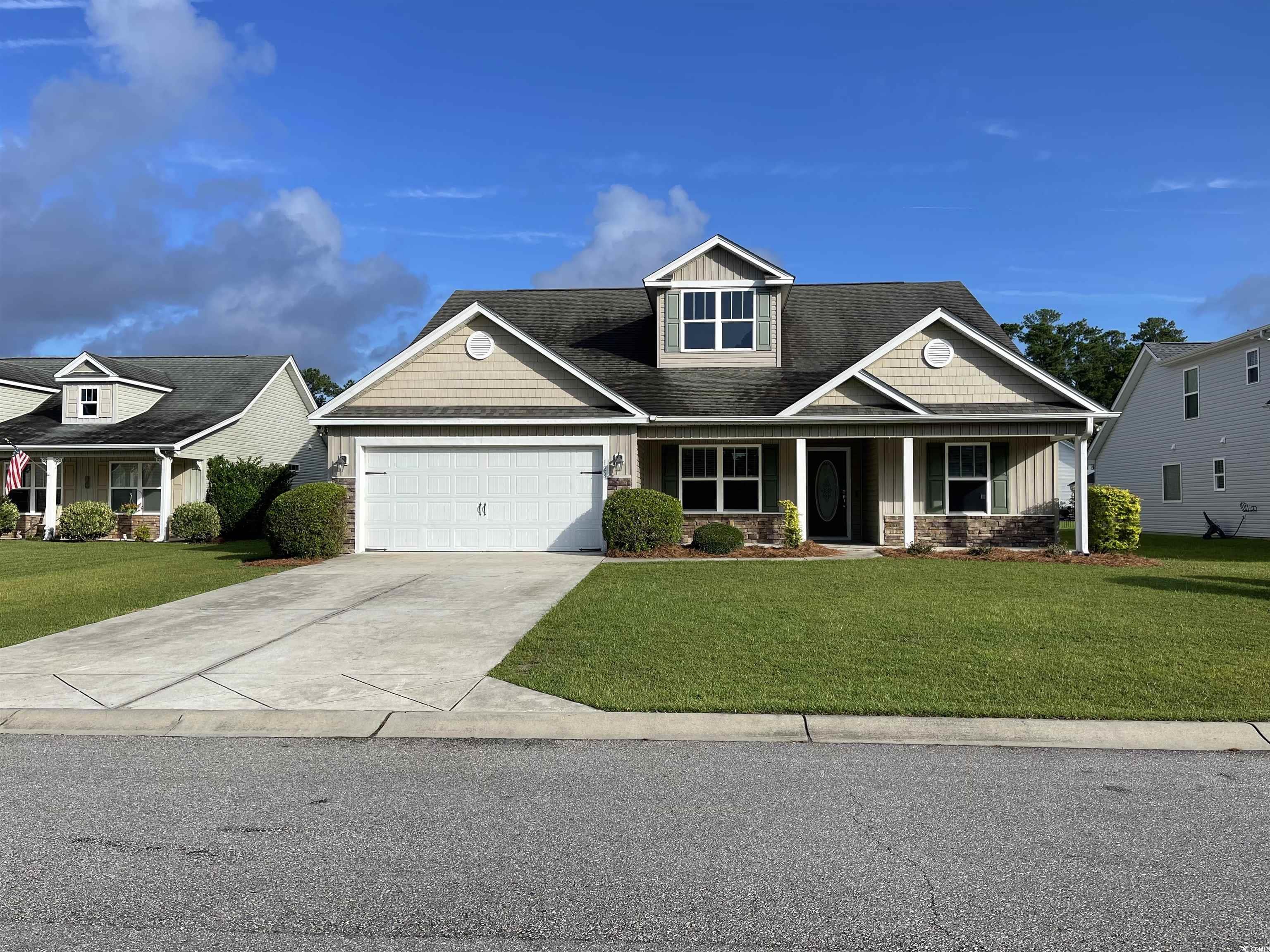

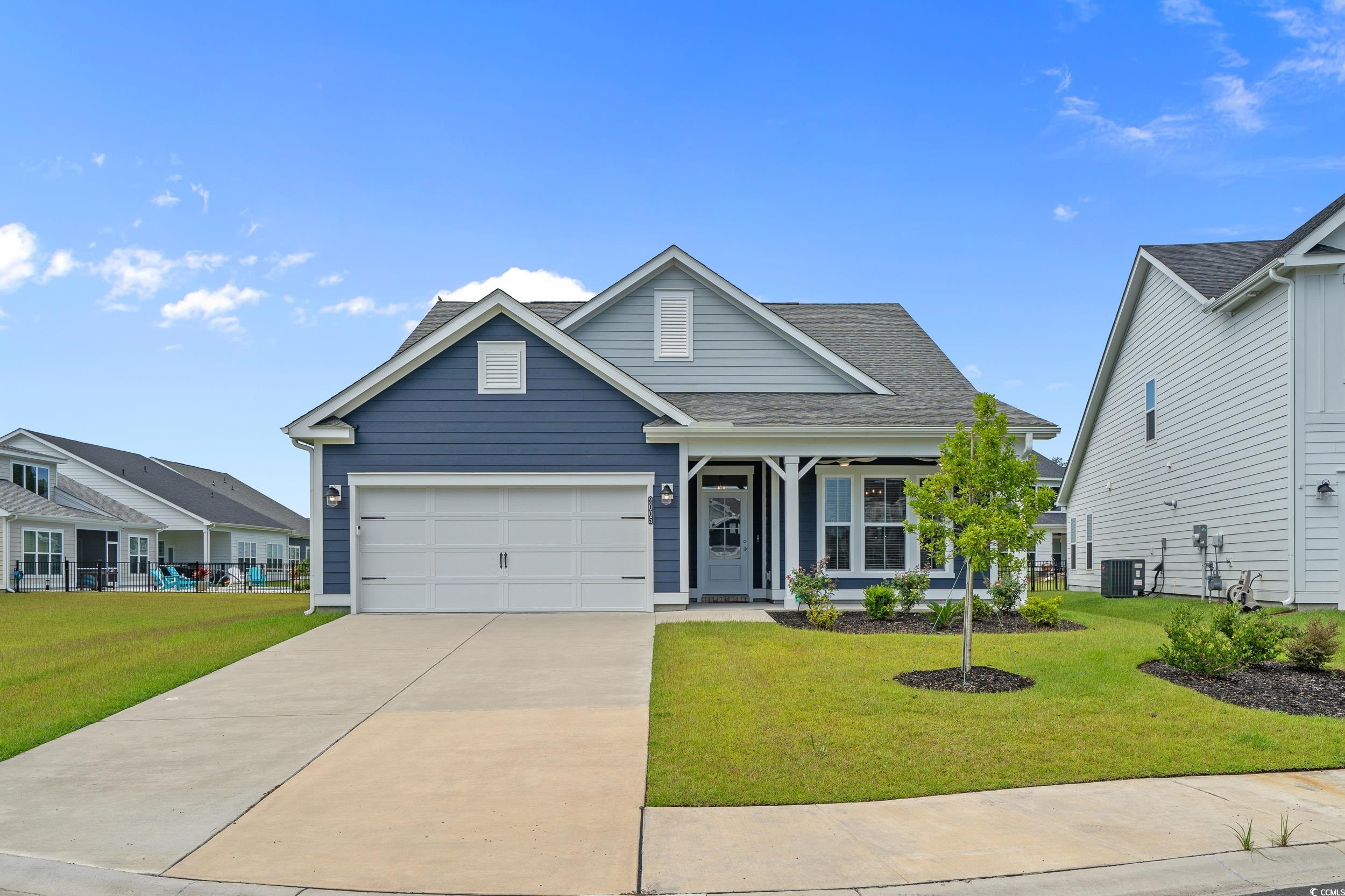
 Provided courtesy of © Copyright 2025 Coastal Carolinas Multiple Listing Service, Inc.®. Information Deemed Reliable but Not Guaranteed. © Copyright 2025 Coastal Carolinas Multiple Listing Service, Inc.® MLS. All rights reserved. Information is provided exclusively for consumers’ personal, non-commercial use, that it may not be used for any purpose other than to identify prospective properties consumers may be interested in purchasing.
Images related to data from the MLS is the sole property of the MLS and not the responsibility of the owner of this website. MLS IDX data last updated on 07-23-2025 10:16 AM EST.
Any images related to data from the MLS is the sole property of the MLS and not the responsibility of the owner of this website.
Provided courtesy of © Copyright 2025 Coastal Carolinas Multiple Listing Service, Inc.®. Information Deemed Reliable but Not Guaranteed. © Copyright 2025 Coastal Carolinas Multiple Listing Service, Inc.® MLS. All rights reserved. Information is provided exclusively for consumers’ personal, non-commercial use, that it may not be used for any purpose other than to identify prospective properties consumers may be interested in purchasing.
Images related to data from the MLS is the sole property of the MLS and not the responsibility of the owner of this website. MLS IDX data last updated on 07-23-2025 10:16 AM EST.
Any images related to data from the MLS is the sole property of the MLS and not the responsibility of the owner of this website.