
CoastalSands.com
Viewing Listing MLS# 2509972
Georgetown, SC 29440
- 3Beds
- 2Full Baths
- N/AHalf Baths
- 1,806SqFt
- 2020Year Built
- 0.24Acres
- MLS# 2509972
- Residential
- Detached
- Active
- Approx Time on Market3 months, 1 day
- AreaGeorgetown Area--Belle Isle / East of South Island Rd.
- CountyGeorgetown
- Subdivision Harbor Club On Winyah Bay
Overview
This Home is Move in Ready! This Home is the former Harbor Club Model Home and has never been sold or occupied. This Home is sold without Warranty. The Pinkney is a one level home with 3 BR 2 Bath, 1806+/- heated sq. ft. plus a 2-car garage. The Pinkney also has an open floor plan that features a spacious and comfortable kitchen overlooking the living room. This home feature includes but are not limited to: Open Kitchen with Pantry, Granite Kitchen Countertops, Stainless Steel Appliances, 5 ft. walk-in shower - Hard Surface Vanity Tops and Natural Gas. Enjoy Natural Gas Heat, Range, and Tank-less Hot Water Heater . Harbor Club is a premier private community located along Winyah Bay and the Intracoastal Waterway, near Historic Georgetown, SC. Community amenities include a Pier, Boat Ramp, Bay Side Club House, Sidewalks and Walking trails that wind throughout the community. A secured RV/ Boat storage area is available for property owners. Huge oaks and beautiful tidal saltwater ponds make this one of the premier communities in the area. Come experience the beautiful and sweet life that the low country of South Carolina and Harbor Club have to offer! The Builder is an Equal Oppurtunity Builder! Building lifestyles for over 40 years, we remain The Premier Home Builder along the Grand Strand. Were proud to be the 2021, 2022, 2023, and 2024 Winners of both WMBF News' and The Sun News Best Home Builder Award, 2023 and 2024 Winners of the Myrtle Beach Herald's Best Residential Real Estate Developer Award, and 2024 Winners of The Horry Independents Best Residential Real Estate Developer and Best New Home Builder Award. Beverly Homes is an Equal Opportunity Builder.
Agriculture / Farm
Grazing Permits Blm: ,No,
Horse: No
Grazing Permits Forest Service: ,No,
Grazing Permits Private: ,No,
Irrigation Water Rights: ,No,
Farm Credit Service Incl: ,No,
Crops Included: ,No,
Association Fees / Info
Hoa Frequency: Monthly
Hoa Fees: 90
Hoa: Yes
Hoa Includes: AssociationManagement, CommonAreas, LegalAccounting
Community Features: BoatFacilities, Clubhouse, GolfCartsOk, RecreationArea, LongTermRentalAllowed
Assoc Amenities: BoatRamp, Clubhouse, OwnerAllowedGolfCart, OwnerAllowedMotorcycle, PetRestrictions, TenantAllowedGolfCart, TenantAllowedMotorcycle
Bathroom Info
Total Baths: 2.00
Fullbaths: 2
Room Features
DiningRoom: SeparateFormalDiningRoom, KitchenDiningCombo, LivingDiningRoom
FamilyRoom: CeilingFans
Kitchen: BreakfastBar, KitchenIsland, Pantry, StainlessSteelAppliances, SolidSurfaceCounters
Other: BedroomOnMainLevel, EntranceFoyer
Bedroom Info
Beds: 3
Building Info
New Construction: Yes
Levels: One
Year Built: 2020
Mobile Home Remains: ,No,
Zoning: PDD
Style: Traditional
Development Status: NewConstruction
Construction Materials: Masonry, Stucco, VinylSiding, WoodFrame
Builders Name: Beverly Homes, LLC
Builder Model: Pinkney
Buyer Compensation
Exterior Features
Spa: No
Patio and Porch Features: RearPorch, FrontPorch, Patio, Porch, Screened
Foundation: BrickMortar, Slab
Exterior Features: SprinklerIrrigation, Porch, Patio
Financial
Lease Renewal Option: ,No,
Garage / Parking
Parking Capacity: 2
Garage: Yes
Carport: No
Parking Type: Attached, Garage, TwoCarGarage, GarageDoorOpener
Open Parking: No
Attached Garage: Yes
Garage Spaces: 2
Green / Env Info
Green Energy Efficient: Doors, Windows
Interior Features
Floor Cover: Carpet, LuxuryVinyl, LuxuryVinylPlank, Tile
Door Features: InsulatedDoors
Fireplace: No
Laundry Features: WasherHookup
Furnished: Unfurnished
Interior Features: BreakfastBar, BedroomOnMainLevel, EntranceFoyer, KitchenIsland, StainlessSteelAppliances, SolidSurfaceCounters
Appliances: Dishwasher, Disposal, Microwave, Range, Refrigerator
Lot Info
Lease Considered: ,No,
Lease Assignable: ,No,
Acres: 0.24
Land Lease: No
Lot Description: CornerLot, CityLot, FloodZone, IrregularLot, LakeFront, PondOnLot
Misc
Pool Private: No
Pets Allowed: OwnerOnly, Yes
Offer Compensation
Other School Info
Property Info
County: Georgetown
View: No
Senior Community: No
Stipulation of Sale: None
Habitable Residence: ,No,
View: MarshView
Property Sub Type Additional: Detached
Property Attached: No
Security Features: SmokeDetectors
Disclosures: CovenantsRestrictionsDisclosure
Rent Control: No
Construction: NeverOccupied
Room Info
Basement: ,No,
Sold Info
Sqft Info
Building Sqft: 2575
Living Area Source: Builder
Sqft: 1806
Tax Info
Unit Info
Utilities / Hvac
Heating: Central, Electric, Gas
Cooling: CentralAir
Electric On Property: No
Cooling: Yes
Utilities Available: ElectricityAvailable, NaturalGasAvailable, Other, PhoneAvailable, SewerAvailable, UndergroundUtilities, WaterAvailable
Heating: Yes
Water Source: Public
Waterfront / Water
Waterfront: Yes
Waterfront Features: Pond, RiverAccess
Schools
Elem: Maryville Elementary School
Middle: Georgetown Middle School
High: Georgetown High School
Directions
This Home is Move in Ready! From Downtown Georgetown take Hwy 17 South 1.8 Miles, then turn Left onto South Island Road and go 1.5 Miles to the Main Entrance of Harbor Club on your Left. Enter community and cross the Covered Bridge to 512 Charlton BVLD. This Home is the former Harbor Club Sales Center Model Home Sales. For any information or to show homes please contact: Skip Carrick 843-458-5083Courtesy of The Beverly Group












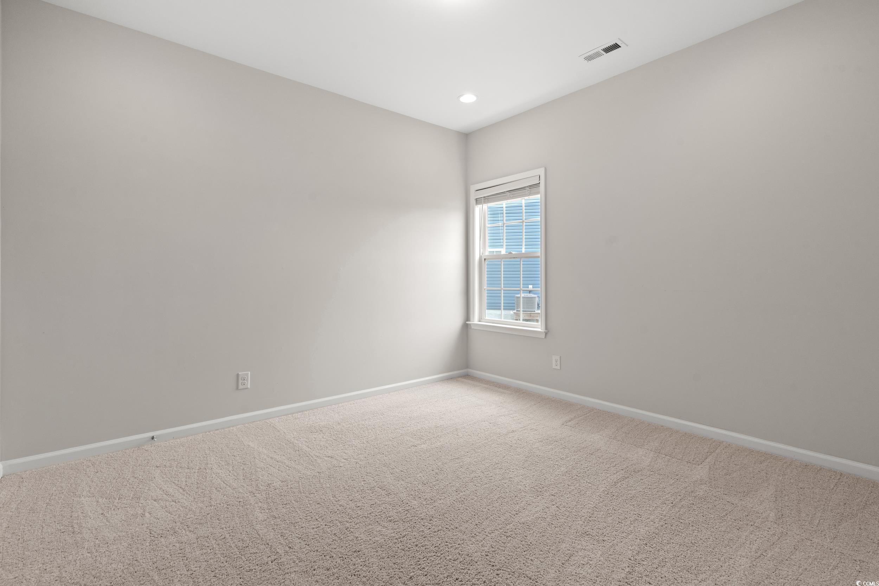

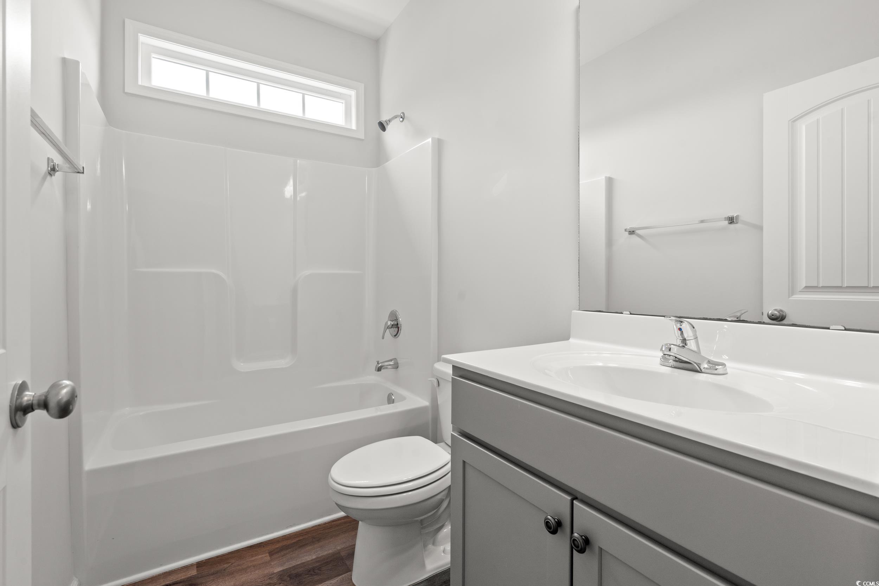
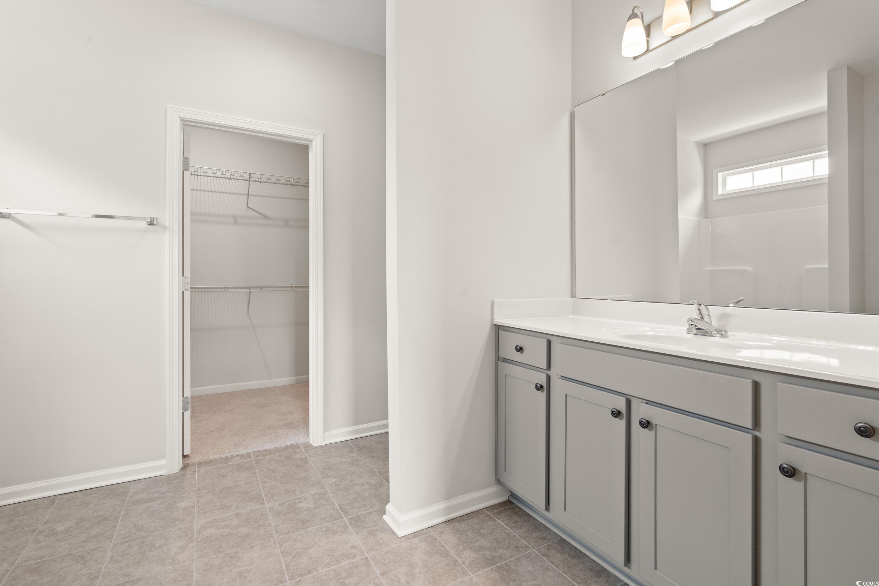



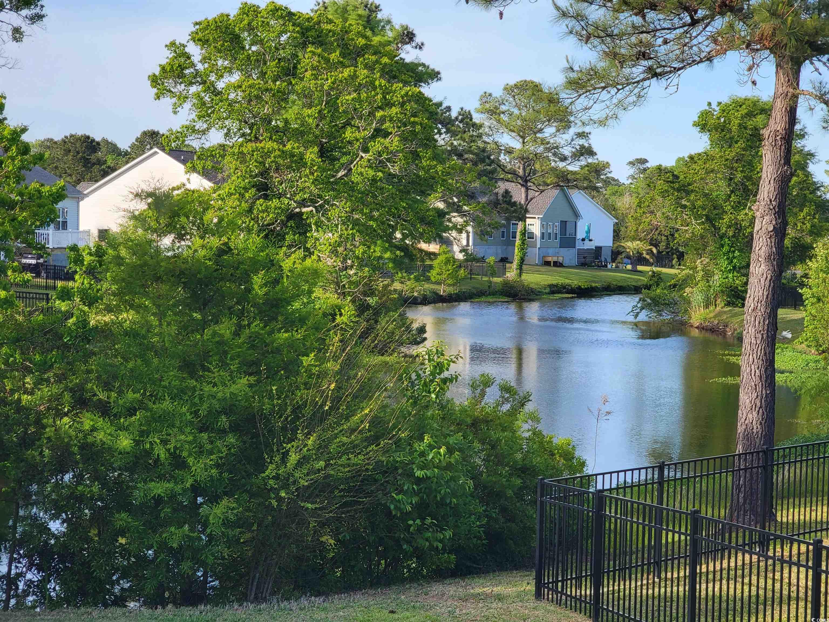




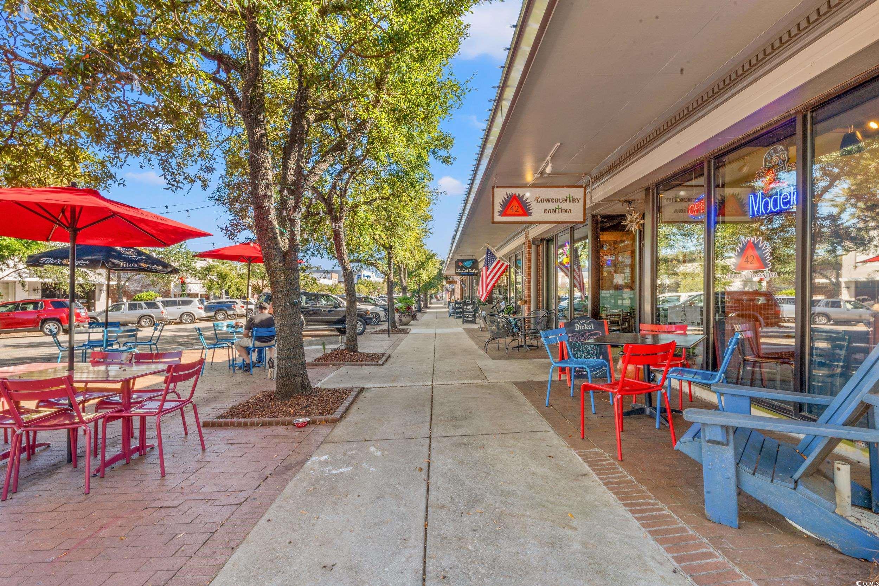





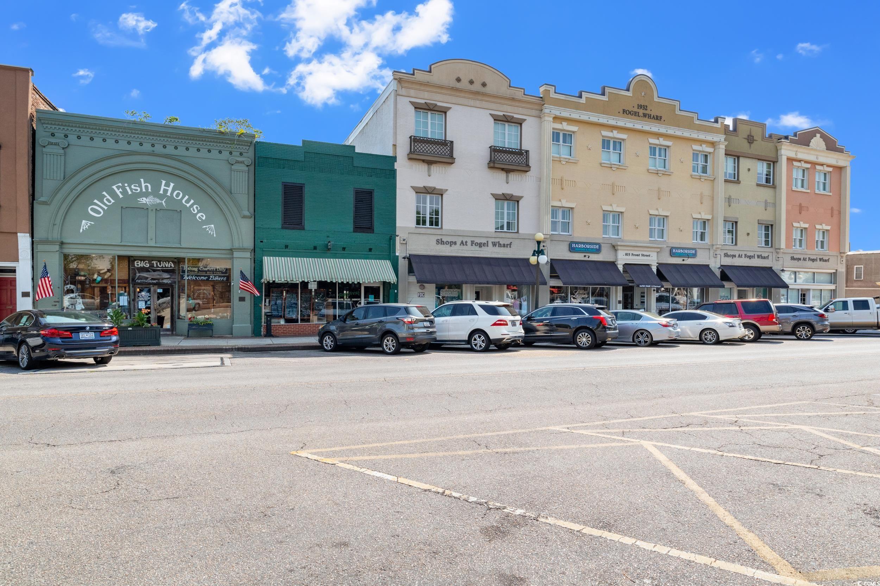




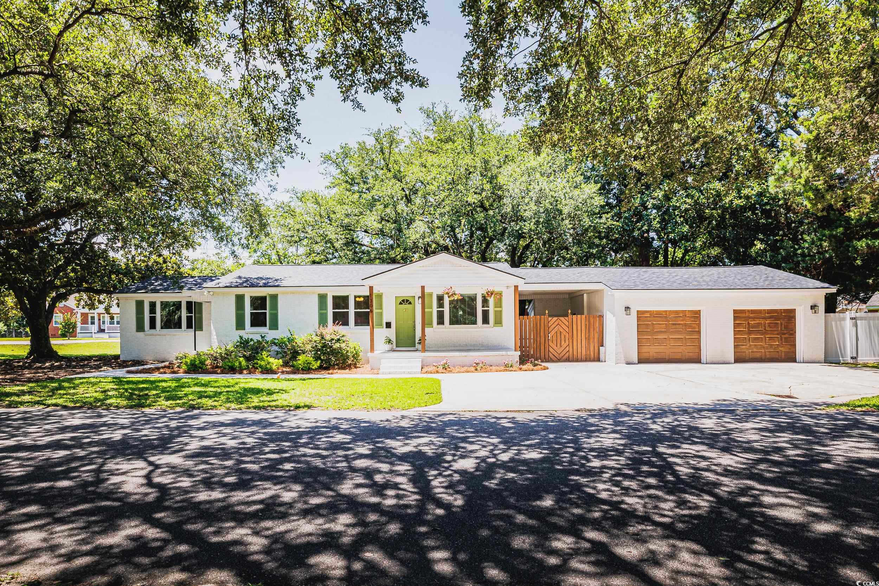
 MLS# 2517548
MLS# 2517548 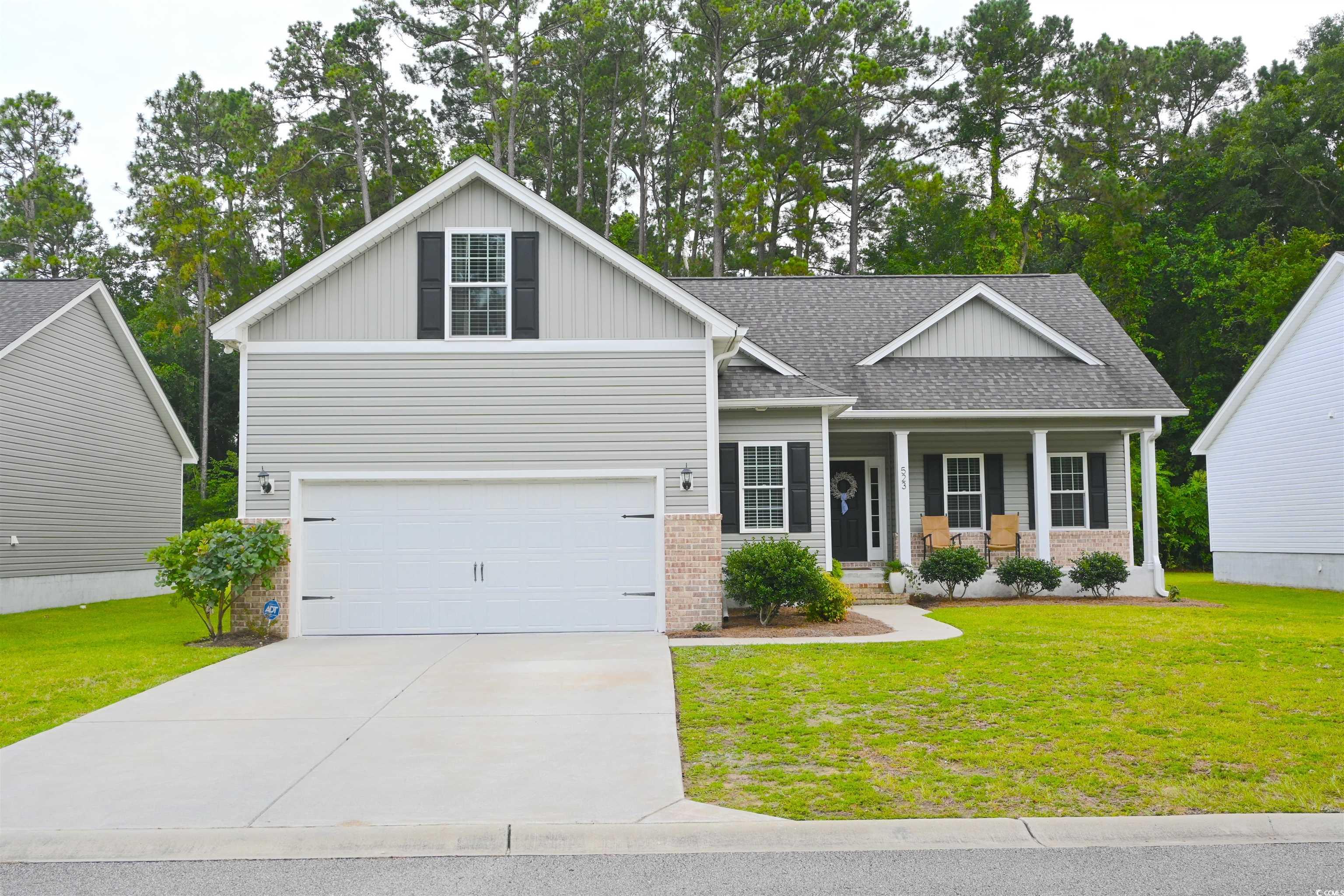
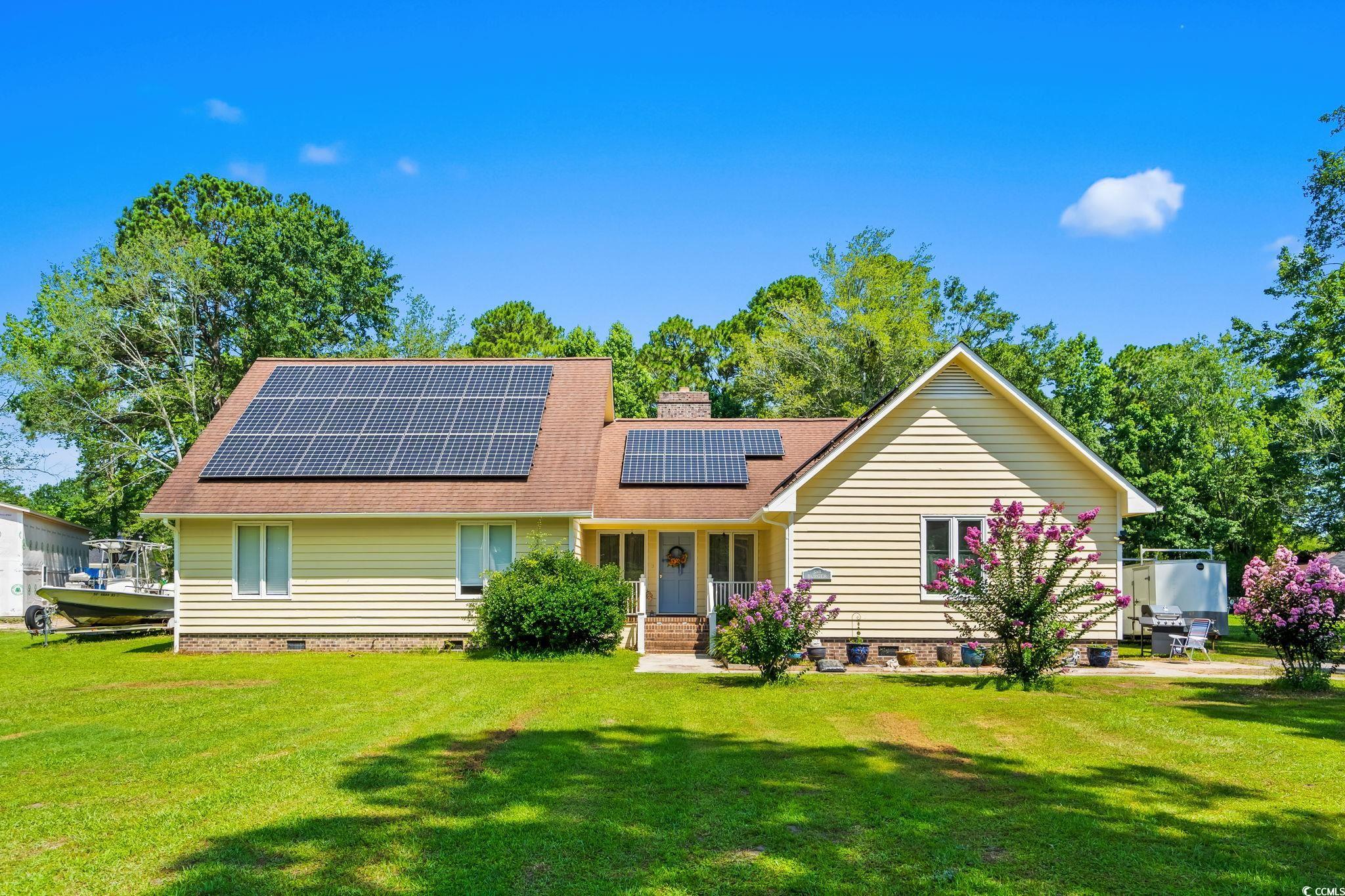


 Provided courtesy of © Copyright 2025 Coastal Carolinas Multiple Listing Service, Inc.®. Information Deemed Reliable but Not Guaranteed. © Copyright 2025 Coastal Carolinas Multiple Listing Service, Inc.® MLS. All rights reserved. Information is provided exclusively for consumers’ personal, non-commercial use, that it may not be used for any purpose other than to identify prospective properties consumers may be interested in purchasing.
Images related to data from the MLS is the sole property of the MLS and not the responsibility of the owner of this website. MLS IDX data last updated on 07-21-2025 1:22 PM EST.
Any images related to data from the MLS is the sole property of the MLS and not the responsibility of the owner of this website.
Provided courtesy of © Copyright 2025 Coastal Carolinas Multiple Listing Service, Inc.®. Information Deemed Reliable but Not Guaranteed. © Copyright 2025 Coastal Carolinas Multiple Listing Service, Inc.® MLS. All rights reserved. Information is provided exclusively for consumers’ personal, non-commercial use, that it may not be used for any purpose other than to identify prospective properties consumers may be interested in purchasing.
Images related to data from the MLS is the sole property of the MLS and not the responsibility of the owner of this website. MLS IDX data last updated on 07-21-2025 1:22 PM EST.
Any images related to data from the MLS is the sole property of the MLS and not the responsibility of the owner of this website.