
CoastalSands.com
Viewing Listing MLS# 2321249
Myrtle Beach, SC 29579
- 4Beds
- 3Full Baths
- 1Half Baths
- 4,047SqFt
- 2008Year Built
- 0.28Acres
- MLS# 2321249
- Residential
- Detached
- Sold
- Approx Time on Market2 months, 30 days
- AreaConway Area--South of Conway Between 501 & Wacc. River
- CountyHorry
- SubdivisionLegends
Overview
Discover the epitome of luxury at 5116 Alwoodley Lane, nestled in the prestigious Legends community. This all-brick sanctuary boasts over 4,000 heated square feet, offering a new standard for spacious living. The main level features an array of oversized rooms, including a generous owner's suite, a well-appointed study, multiple living areas, and a gourmet kitchen and dining area. A sunroom with panoramic lake views completes this lavish floor. Recent upgrades over the last several years include a new roof, dual HVAC systems, updated high-end kitchen appliances, separate meter for irrigation, and energy-efficient window tint and eShield heat barrier in the attic. Outdoor and community amenities further elevate this home as a standout choice. A short walk brings you to the Owners Amenity Center, and the property's oversized garage comes equipped with a golf cart door, offering additional space for a third car or workshop. As a resident of Legends, you gain access to award-winning golf courses, pools, hot tubs, tennis courts, and more, all connected by scenic walking and biking trails. Located just six miles from Myrtle Beach's sparkling coastline, 5116 Alwoodley Lane presents an unparalleled lifestyle opportunity. Act fast; this exceptional home won't be on the market long.
Sale Info
Listing Date: 10-19-2023
Sold Date: 01-19-2024
Aprox Days on Market:
2 month(s), 30 day(s)
Listing Sold:
3 month(s), 9 day(s) ago
Asking Price: $700,000
Selling Price: $660,000
Price Difference:
Reduced By $18,000
Agriculture / Farm
Grazing Permits Blm: ,No,
Horse: No
Grazing Permits Forest Service: ,No,
Grazing Permits Private: ,No,
Irrigation Water Rights: ,No,
Farm Credit Service Incl: ,No,
Crops Included: ,No,
Association Fees / Info
Hoa Frequency: Quarterly
Hoa Fees: 130
Hoa: 1
Hoa Includes: AssociationManagement, CommonAreas, Insurance, LegalAccounting, Security, Trash
Community Features: Clubhouse, GolfCartsOK, Gated, RecreationArea, TennisCourts, Golf, LongTermRentalAllowed, Pool
Assoc Amenities: Clubhouse, Gated, OwnerAllowedGolfCart, OwnerAllowedMotorcycle, PetRestrictions, Security, TennisCourts
Bathroom Info
Total Baths: 4.00
Halfbaths: 1
Fullbaths: 3
Bedroom Info
Beds: 4
Building Info
New Construction: No
Levels: Two
Year Built: 2008
Mobile Home Remains: ,No,
Zoning: PUD
Style: Traditional
Construction Materials: Brick
Buyer Compensation
Exterior Features
Spa: No
Patio and Porch Features: RearPorch, FrontPorch
Pool Features: Community, OutdoorPool
Foundation: Slab
Exterior Features: Fence, SprinklerIrrigation, Porch
Financial
Lease Renewal Option: ,No,
Garage / Parking
Parking Capacity: 6
Garage: Yes
Carport: No
Parking Type: Attached, Garage, TwoCarGarage, GarageDoorOpener
Open Parking: No
Attached Garage: Yes
Garage Spaces: 2
Green / Env Info
Interior Features
Floor Cover: Tile, Wood
Fireplace: No
Laundry Features: WasherHookup
Furnished: Unfurnished
Interior Features: BreakfastBar, BreakfastArea, StainlessSteelAppliances, SolidSurfaceCounters
Appliances: Dishwasher, Disposal, Microwave, Range, Refrigerator, RangeHood
Lot Info
Lease Considered: ,No,
Lease Assignable: ,No,
Acres: 0.28
Land Lease: No
Lot Description: NearGolfCourse, Rectangular
Misc
Pool Private: No
Pets Allowed: OwnerOnly, Yes
Offer Compensation
Other School Info
Property Info
County: Horry
View: No
Senior Community: No
Stipulation of Sale: None
View: Lake
Property Sub Type Additional: Detached
Property Attached: No
Security Features: GatedCommunity, SmokeDetectors, SecurityService
Disclosures: CovenantsRestrictionsDisclosure,SellerDisclosure
Rent Control: No
Construction: Resale
Room Info
Basement: ,No,
Sold Info
Sold Date: 2024-01-19T00:00:00
Sqft Info
Building Sqft: 4893
Living Area Source: PublicRecords
Sqft: 4047
Tax Info
Unit Info
Utilities / Hvac
Heating: Central, Electric
Cooling: CentralAir
Electric On Property: No
Cooling: Yes
Utilities Available: CableAvailable, ElectricityAvailable, Other, PhoneAvailable, SewerAvailable, UndergroundUtilities, WaterAvailable
Heating: Yes
Water Source: Public
Waterfront / Water
Waterfront: No
Directions
HWY 501 to Legends Drive to Parkland Drive to Alwoodley LaneCourtesy of Jte Real Estate
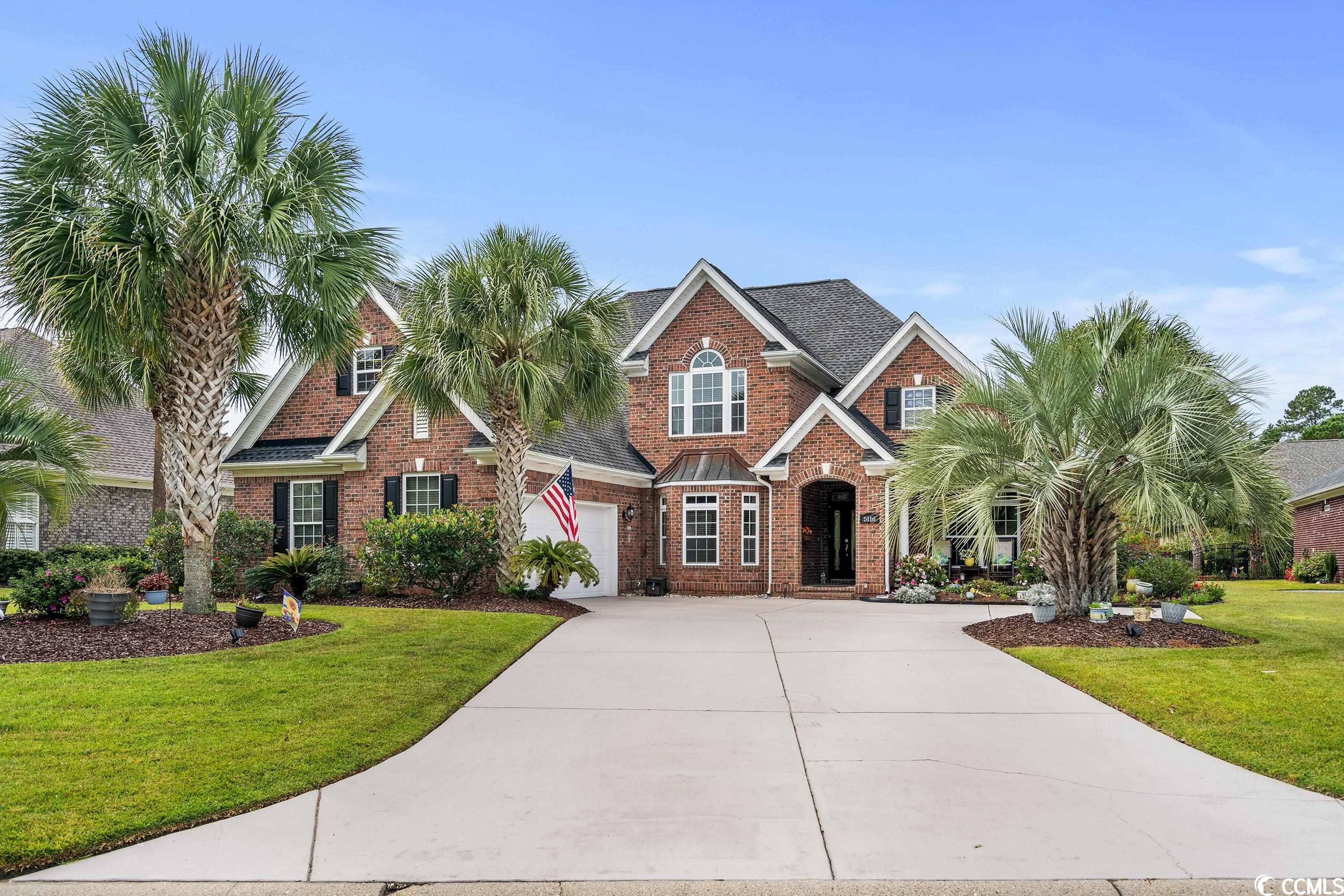
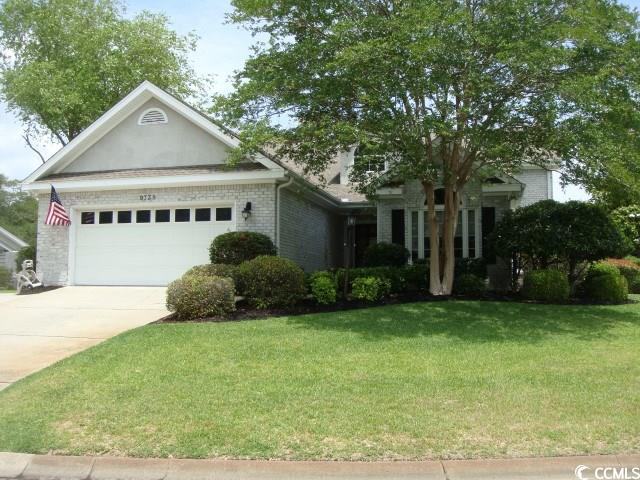
 MLS# 2405520
MLS# 2405520 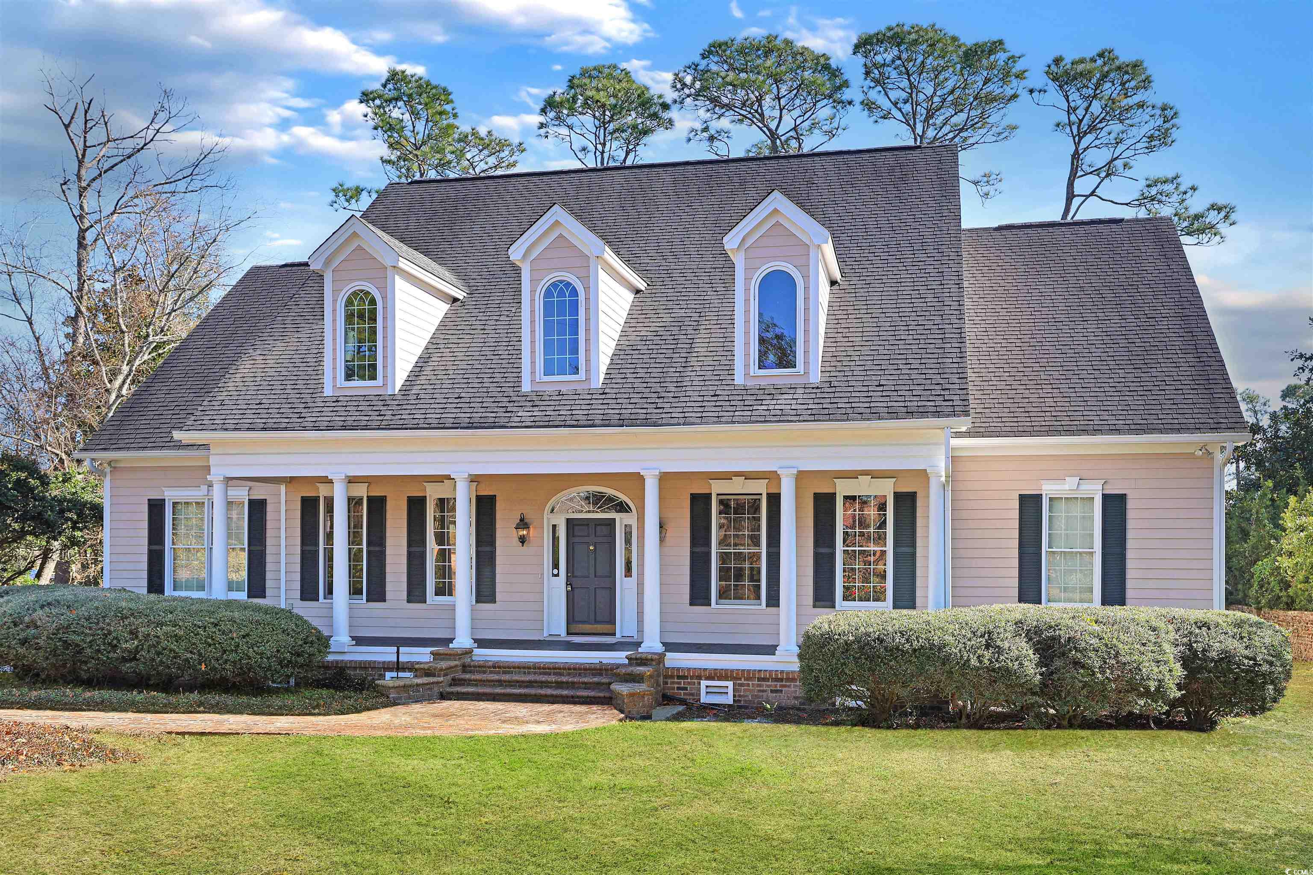
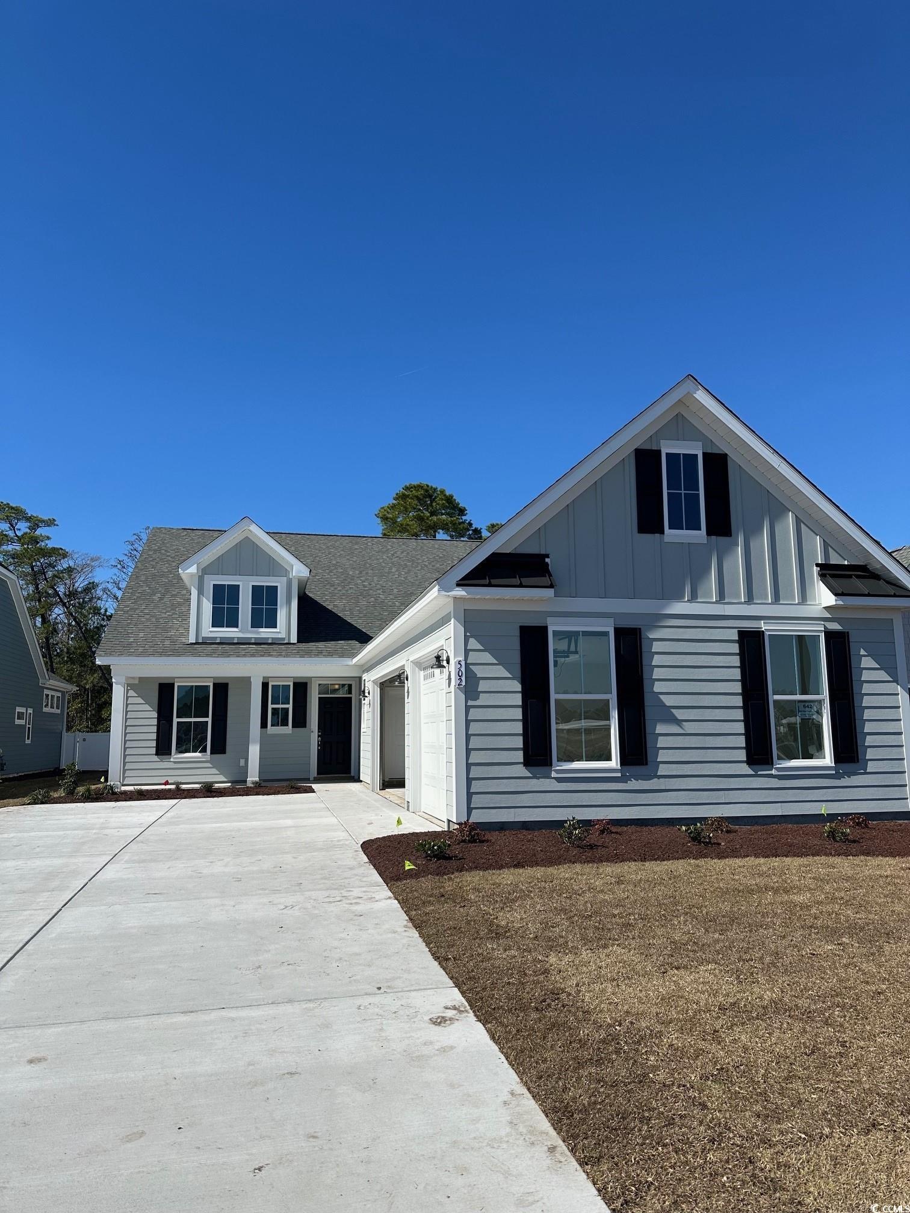
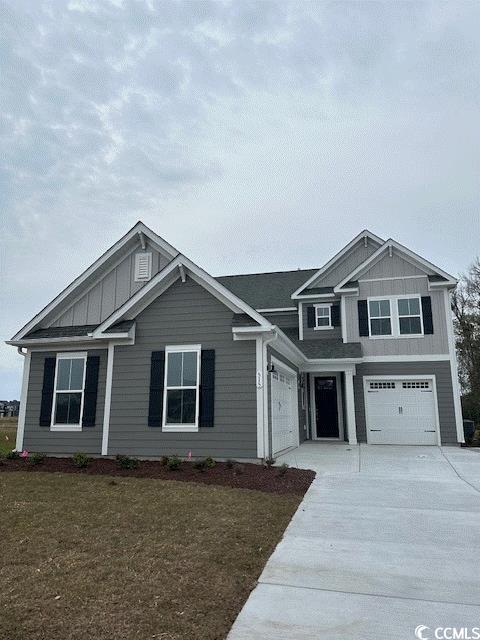
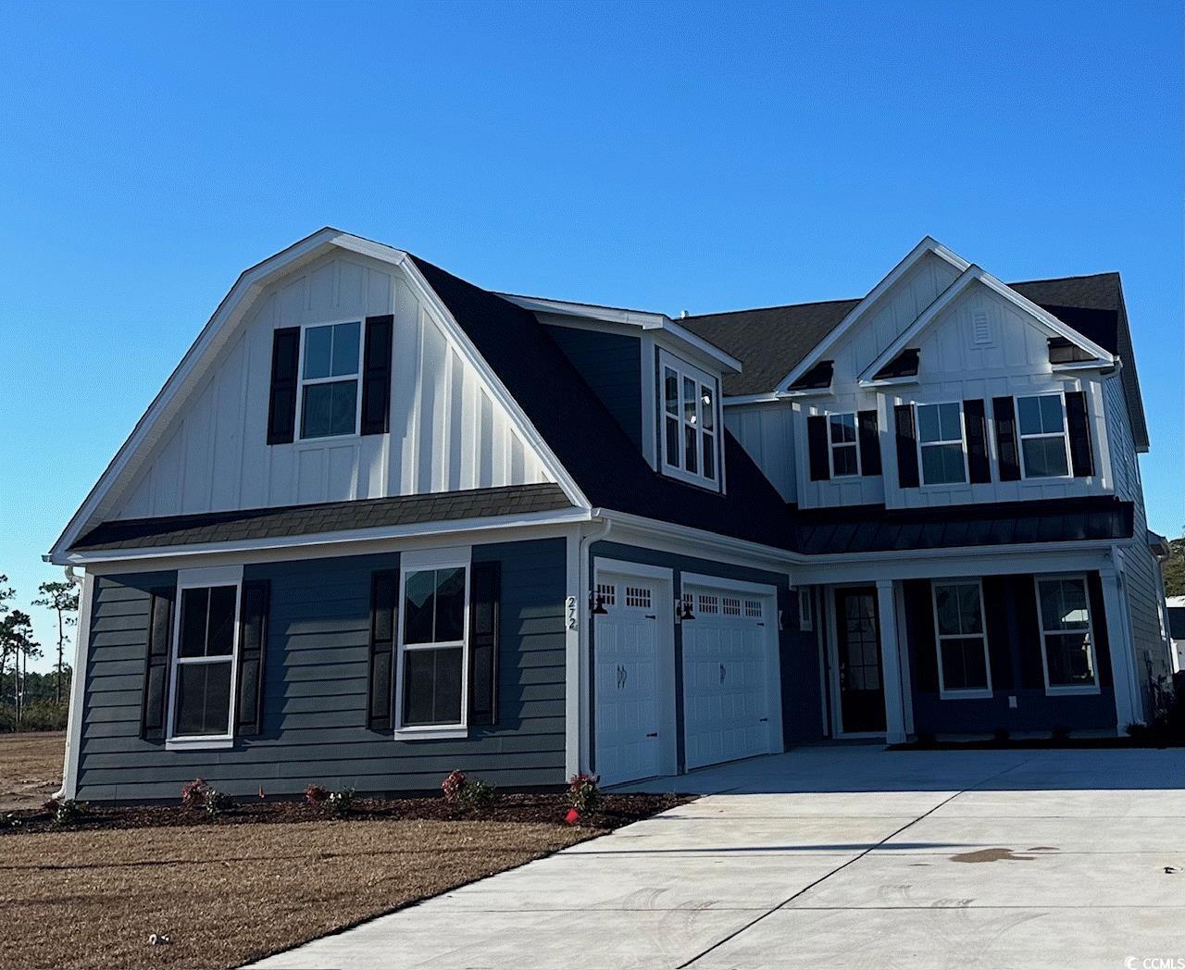
 Provided courtesy of © Copyright 2024 Coastal Carolinas Multiple Listing Service, Inc.®. Information Deemed Reliable but Not Guaranteed. © Copyright 2024 Coastal Carolinas Multiple Listing Service, Inc.® MLS. All rights reserved. Information is provided exclusively for consumers’ personal, non-commercial use,
that it may not be used for any purpose other than to identify prospective properties consumers may be interested in purchasing.
Images related to data from the MLS is the sole property of the MLS and not the responsibility of the owner of this website.
Provided courtesy of © Copyright 2024 Coastal Carolinas Multiple Listing Service, Inc.®. Information Deemed Reliable but Not Guaranteed. © Copyright 2024 Coastal Carolinas Multiple Listing Service, Inc.® MLS. All rights reserved. Information is provided exclusively for consumers’ personal, non-commercial use,
that it may not be used for any purpose other than to identify prospective properties consumers may be interested in purchasing.
Images related to data from the MLS is the sole property of the MLS and not the responsibility of the owner of this website.