
CoastalSands.com
Viewing Listing MLS# 2113016
Carolina Shores, NC 28467
- 3Beds
- 2Full Baths
- N/AHalf Baths
- 1,724SqFt
- 2021Year Built
- 0.18Acres
- MLS# 2113016
- Residential
- Detached
- Sold
- Approx Time on Market10 months, 26 days
- AreaNorth Carolina
- CountyBrunswick
- SubdivisionLandmark At Lighthouse Cove
Overview
The Embark home plan is part of PURL HOMES by H&H Homes is a three bedroom, two bath home, and an attached one car garage. This solid plan highlights the homeowners need for functional space.Each room is mindfully designed with purpose. The kitchen offers a walk in pantry, eat at island with double basin sink and diswasher as well as ample counter space for food preparation.The kichen opens up to the cafe area of the home. The cafe flows into the large gathering room with access to the back patio. The large owner's suite and private bath are secluded from the rest of open areas of the home.The bedroom area offers ample space for the largest of beds with room to spare for multiple other pieces of bedroom furniture or even an entertainment center. The bath features a dual vanity, large linen closet, and an impressive walk in shower.The walk- in closet will easily hold a clothing or shoe lover's extensive collection.The second and third bedrooms are located side by side and include walk in closets in both bedrooms.The second full bath in this home includes a single vanity and traditional sized bathtub. The laundry area is another functional space within the Embark. It is its own room and can be closed off from view when entertaining guests. The front foyer with spacious coat closet is designed for functionality providing entry inside from the front porch and a side door providing entry from within the garage. Pictures shown are for representative purposes only, and not of the actual home. Home, community information, including pricing, features, terms, availability, and amenities are subject to change prior to sale at any time without notice or obligation. Square footages are approximate.
Sale Info
Listing Date: 06-02-2021
Sold Date: 04-29-2022
Aprox Days on Market:
10 month(s), 26 day(s)
Listing Sold:
1 Year(s), 11 month(s), 29 day(s) ago
Asking Price: $237,275
Selling Price: $247,245
Price Difference:
Increase $4,970
Agriculture / Farm
Grazing Permits Blm: ,No,
Horse: No
Grazing Permits Forest Service: ,No,
Grazing Permits Private: ,No,
Irrigation Water Rights: ,No,
Farm Credit Service Incl: ,No,
Crops Included: ,No,
Association Fees / Info
Hoa Frequency: Annually
Hoa Fees: 25
Hoa: 1
Hoa Includes: AssociationManagement, CommonAreas
Community Features: LongTermRentalAllowed
Bathroom Info
Total Baths: 2.00
Fullbaths: 2
Bedroom Info
Beds: 3
Building Info
New Construction: Yes
Levels: One
Year Built: 2021
Mobile Home Remains: ,No,
Zoning: Res
Style: Ranch
Development Status: NewConstruction
Construction Materials: VinylSiding, WoodFrame
Builders Name: H&H Homes
Builder Model: Embark Plan
Buyer Compensation
Exterior Features
Spa: No
Patio and Porch Features: Patio
Foundation: Slab
Exterior Features: Patio
Financial
Lease Renewal Option: ,No,
Garage / Parking
Parking Capacity: 3
Garage: Yes
Carport: No
Parking Type: Attached, Garage, OneSpace
Open Parking: No
Attached Garage: No
Garage Spaces: 1
Green / Env Info
Interior Features
Floor Cover: Carpet, Vinyl
Fireplace: No
Laundry Features: WasherHookup
Furnished: Unfurnished
Interior Features: SplitBedrooms, EntranceFoyer
Appliances: Dishwasher, Disposal, Range, RangeHood
Lot Info
Lease Considered: ,No,
Lease Assignable: ,No,
Acres: 0.18
Land Lease: No
Lot Description: Rectangular
Misc
Pool Private: No
Offer Compensation
Other School Info
Property Info
County: Brunswick
View: No
Senior Community: No
Stipulation of Sale: None
Property Sub Type Additional: Detached
Property Attached: No
Security Features: SmokeDetectors
Disclosures: CovenantsRestrictionsDisclosure
Rent Control: No
Construction: NeverOccupied
Room Info
Basement: ,No,
Sold Info
Sold Date: 2022-04-29T00:00:00
Sqft Info
Building Sqft: 2036
Living Area Source: Plans
Sqft: 1724
Tax Info
Unit Info
Utilities / Hvac
Heating: Central, Electric
Cooling: CentralAir
Electric On Property: No
Cooling: Yes
Utilities Available: CableAvailable, ElectricityAvailable, PhoneAvailable, SewerAvailable, UndergroundUtilities, WaterAvailable
Heating: Yes
Water Source: Public
Waterfront / Water
Waterfront: No
Directions
Take US Highway 17 North to Thomasboro Rd. go right, then 2 miles to Lighthouse Cove Loop Rd. go right then follow to rear of community. Or take Hwy 179 through Calabash, NC then left onto Thomasboro Rd. Go 1.2 miles to Lighthouse Cove Loop Rd, turn left new homes in back of community.Courtesy of Dfh Realty Georgia, Llc
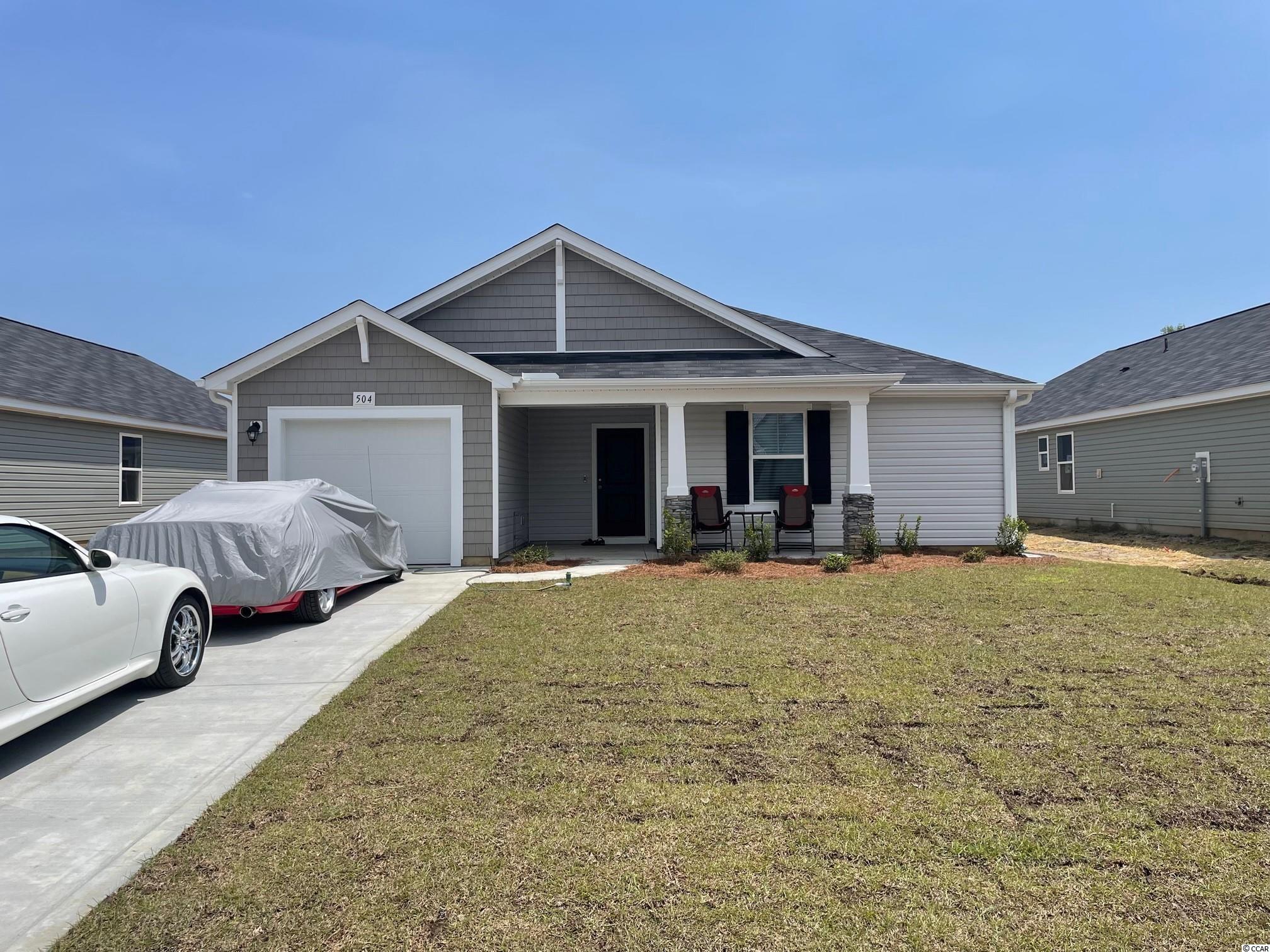
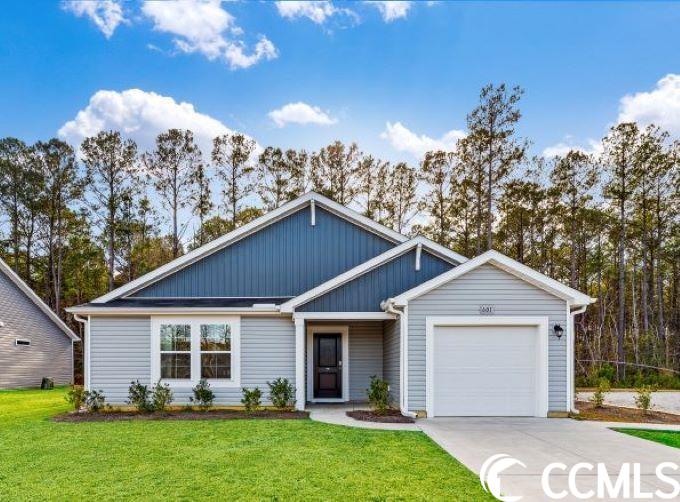
 MLS# 2303162
MLS# 2303162 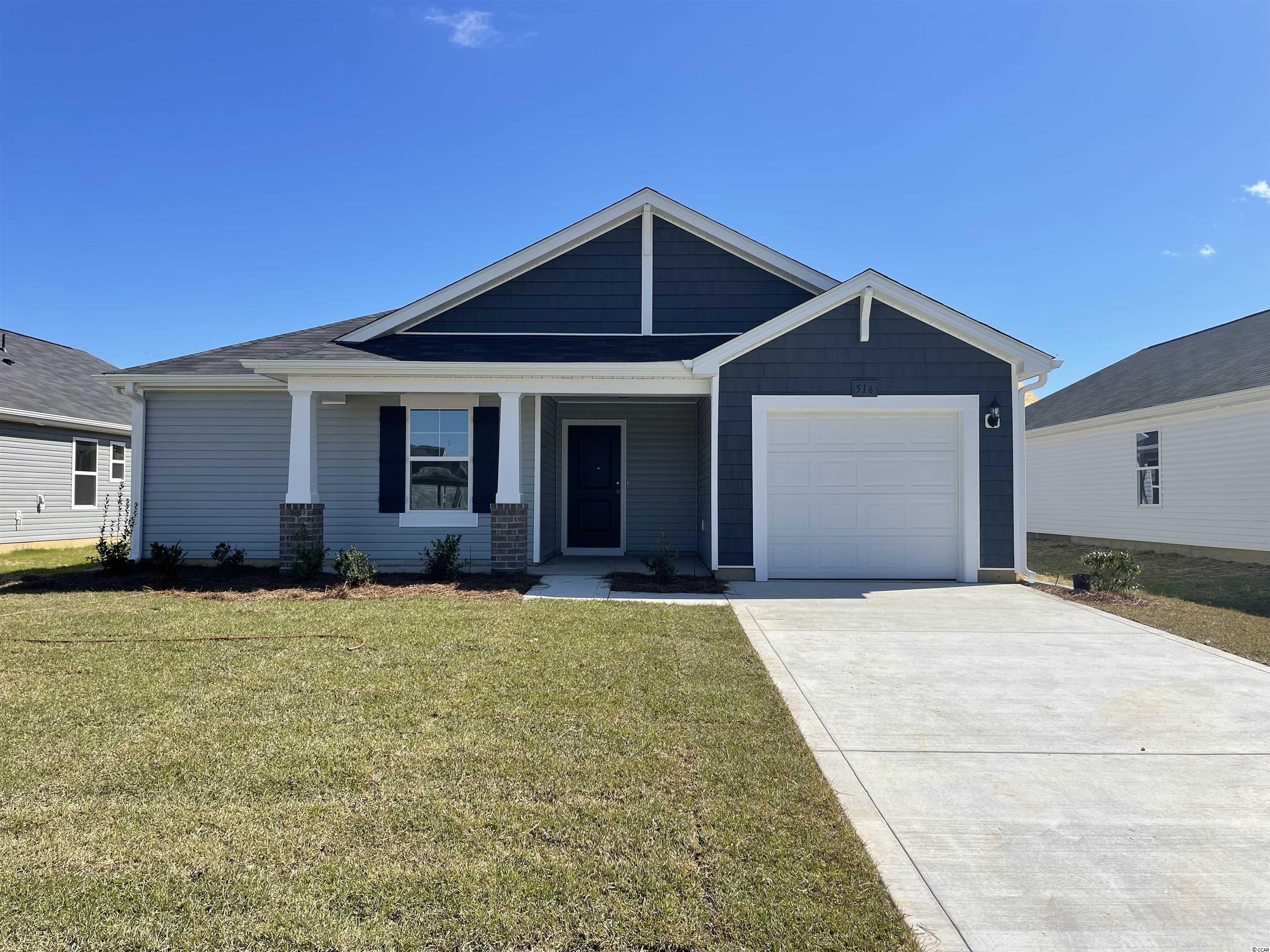
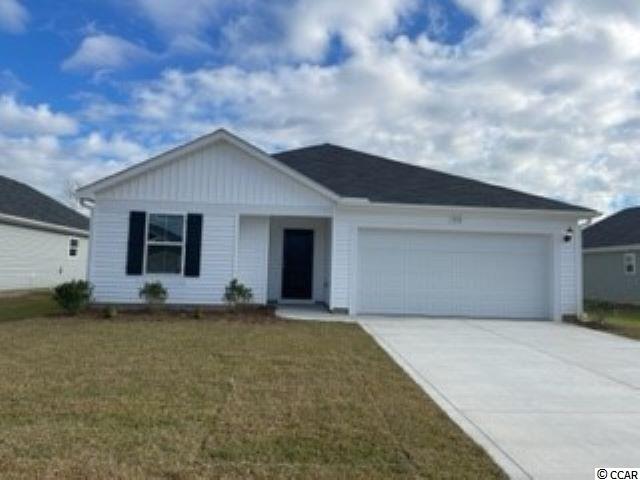
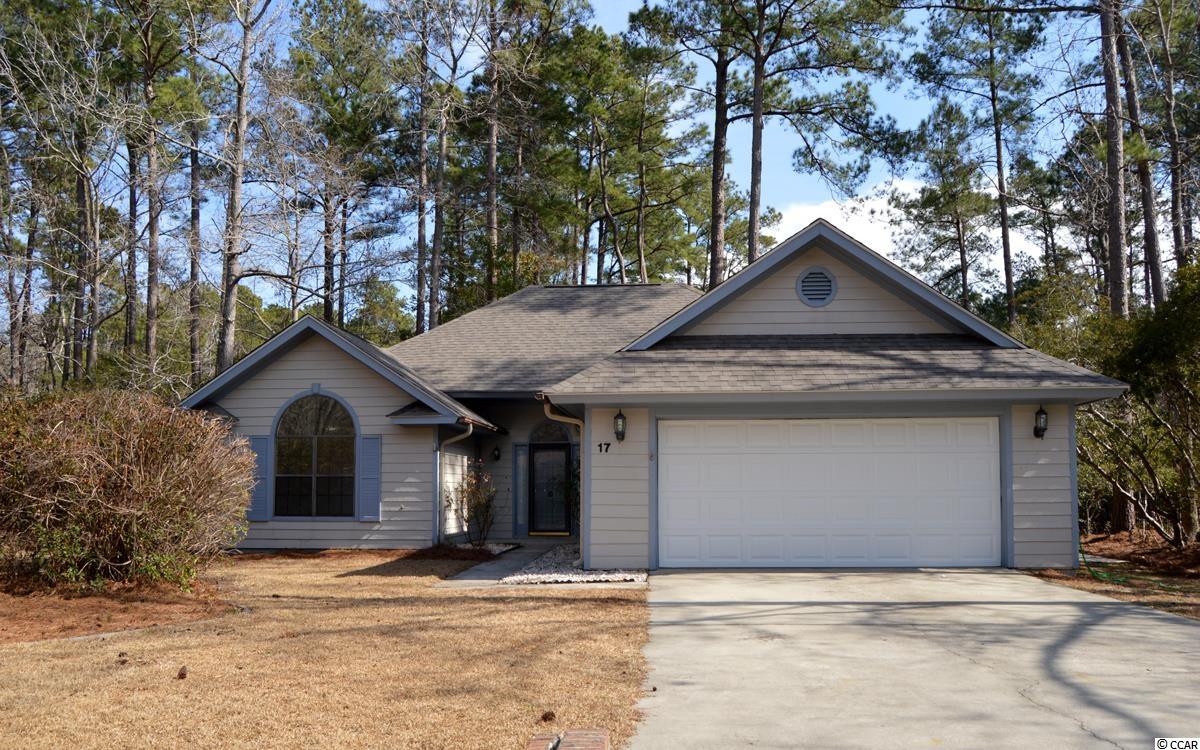
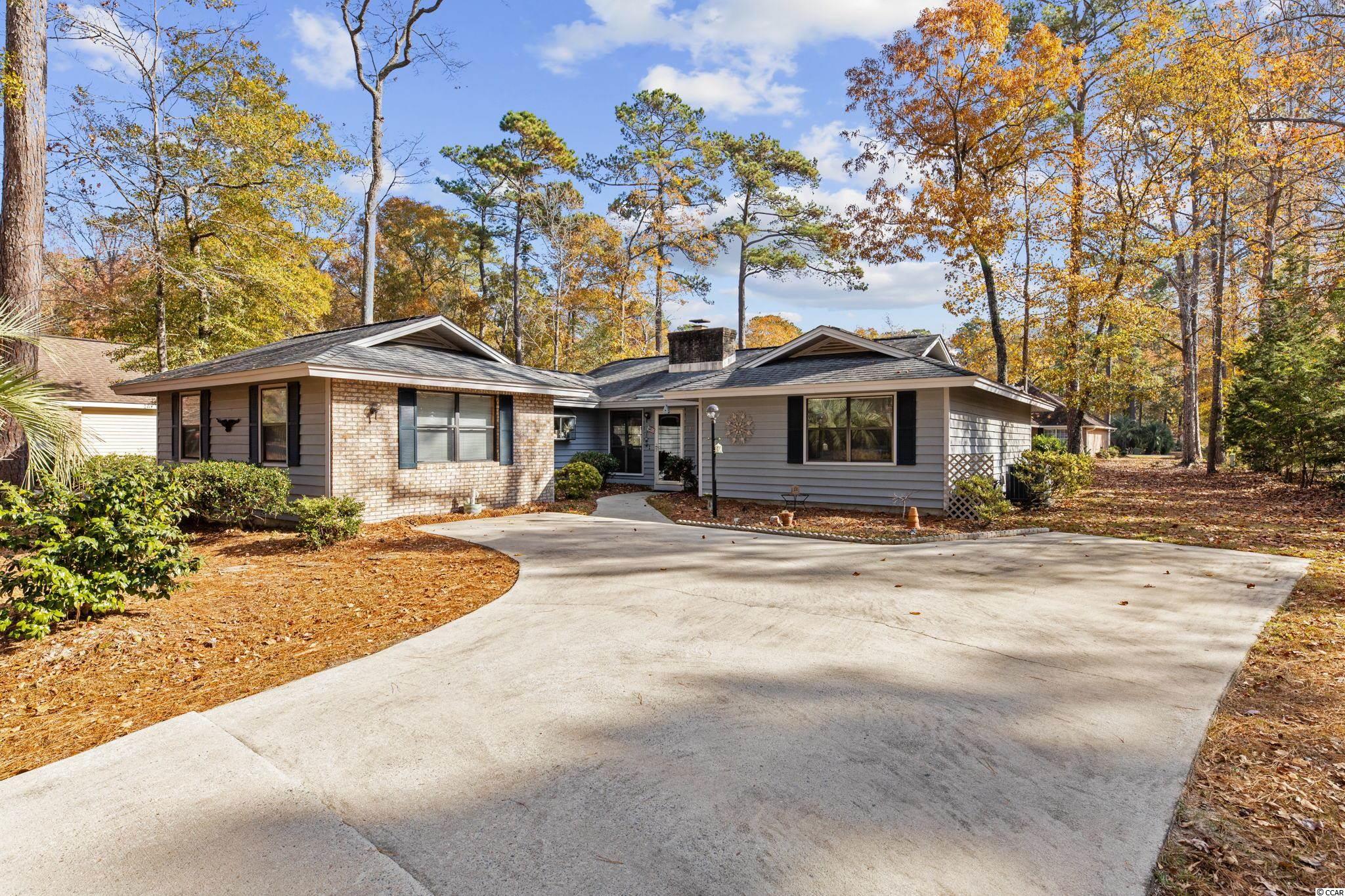
 Provided courtesy of © Copyright 2024 Coastal Carolinas Multiple Listing Service, Inc.®. Information Deemed Reliable but Not Guaranteed. © Copyright 2024 Coastal Carolinas Multiple Listing Service, Inc.® MLS. All rights reserved. Information is provided exclusively for consumers’ personal, non-commercial use,
that it may not be used for any purpose other than to identify prospective properties consumers may be interested in purchasing.
Images related to data from the MLS is the sole property of the MLS and not the responsibility of the owner of this website.
Provided courtesy of © Copyright 2024 Coastal Carolinas Multiple Listing Service, Inc.®. Information Deemed Reliable but Not Guaranteed. © Copyright 2024 Coastal Carolinas Multiple Listing Service, Inc.® MLS. All rights reserved. Information is provided exclusively for consumers’ personal, non-commercial use,
that it may not be used for any purpose other than to identify prospective properties consumers may be interested in purchasing.
Images related to data from the MLS is the sole property of the MLS and not the responsibility of the owner of this website.