
CoastalSands.com
Viewing Listing MLS# 2519713
Aynor, SC 29511
- 3Beds
- 2Full Baths
- N/AHalf Baths
- 1,310SqFt
- 2024Year Built
- 0.86Acres
- MLS# 2519713
- Residential
- Detached
- Active
- Approx Time on Market1 day
- AreaAynor Area--Central Includes City of Aynor
- CountyHorry
- Subdivision Not within a Subdivision
Overview
Welcome to your dream home at 4494 Bethel Rd in the charming town of Aynor, South Carolina. This stunning brand-new 3-bedroom, 2-bathroom home sits on a generous 0.86-acre lot and offers the rare freedom of no HOA restrictions, giving you the space and flexibility to truly make it your own. Step inside to a bright and open living area with soaring vaulted ceilings, a ceiling fan, and an abundance of natural light that creates a warm, inviting ambiance perfect for both everyday living and entertaining. The thoughtfully designed kitchen serves as the heart of the home, featuring sleek stainless steel appliances, elegant granite countertops, a convenient pantry, ample cabinet space, and a breakfast bar ideal for casual meals or morning coffee. The master suite is a serene retreat with tray ceilings, a spacious walk-in closet, a double-sink vanity, and a large walk-in shower, combining comfort and sophistication. Outdoors, the fully fenced backyard is a private sanctuary with a patio for dining, and a large storage shed for all your outdoor tools and equipment, while the welcoming front porch offers the perfect spot to enjoy the peaceful surroundings. Beyond the property, you'll find yourself in a location that blends small-town tranquility with quick access to the best of the Grand Strand-just a short drive brings you to the vibrant coastal destinations of Myrtle Beach, Surfside Beach, and Garden City, where miles of sandy shoreline, dining, shopping, golf, and entertainment await. Nearby Conway offers a historic downtown, scenic Riverwalk, and year-round events, while Aynor itself is home to top-rated schools and the beloved Harvest Hoe-Down Festival. With modern amenities, a spacious layout, a prime location, and proximity to both the coast and everyday conveniences, this home offers the perfect blend of comfort, style, and lifestyle-schedule your private showing today.
Agriculture / Farm
Grazing Permits Blm: ,No,
Horse: No
Grazing Permits Forest Service: ,No,
Grazing Permits Private: ,No,
Irrigation Water Rights: ,No,
Farm Credit Service Incl: ,No,
Crops Included: ,No,
Association Fees / Info
Hoa Frequency: Monthly
Hoa: No
Community Features: GolfCartsOk, LongTermRentalAllowed
Assoc Amenities: OwnerAllowedGolfCart, OwnerAllowedMotorcycle, TenantAllowedGolfCart, TenantAllowedMotorcycle
Bathroom Info
Total Baths: 2.00
Fullbaths: 2
Room Level
Bedroom1: First
Bedroom2: First
PrimaryBedroom: First
Room Features
DiningRoom: LivingDiningRoom
Kitchen: KitchenIsland, Pantry, StainlessSteelAppliances, SolidSurfaceCounters
LivingRoom: CeilingFans, VaultedCeilings
Other: BedroomOnMainLevel, EntranceFoyer, UtilityRoom
Bedroom Info
Beds: 3
Building Info
New Construction: No
Num Stories: 1
Levels: One
Year Built: 2024
Mobile Home Remains: ,No,
Zoning: RES
Style: Ranch
Construction Materials: VinylSiding
Buyer Compensation
Exterior Features
Spa: No
Patio and Porch Features: FrontPorch, Patio
Pool Features: OutdoorPool, Private
Foundation: Slab
Exterior Features: Fence, Patio, Storage
Financial
Lease Renewal Option: ,No,
Garage / Parking
Parking Capacity: 6
Garage: Yes
Carport: No
Parking Type: Attached, TwoCarGarage, Garage, GarageDoorOpener
Open Parking: No
Attached Garage: Yes
Garage Spaces: 2
Green / Env Info
Interior Features
Floor Cover: Carpet, Vinyl
Fireplace: No
Laundry Features: WasherHookup
Furnished: Unfurnished
Interior Features: SplitBedrooms, BedroomOnMainLevel, EntranceFoyer, KitchenIsland, StainlessSteelAppliances, SolidSurfaceCounters
Appliances: Dishwasher, Freezer, Microwave, Range, Refrigerator
Lot Info
Lease Considered: ,No,
Lease Assignable: ,No,
Acres: 0.86
Land Lease: No
Lot Description: OutsideCityLimits, Rectangular, RectangularLot
Misc
Pool Private: Yes
Offer Compensation
Other School Info
Property Info
County: Horry
View: No
Senior Community: No
Stipulation of Sale: None
Habitable Residence: ,No,
Property Sub Type Additional: Detached
Property Attached: No
Security Features: SmokeDetectors
Disclosures: SellerDisclosure
Rent Control: No
Construction: Resale
Room Info
Basement: ,No,
Sold Info
Sqft Info
Building Sqft: 1956
Living Area Source: Builder
Sqft: 1310
Tax Info
Unit Info
Utilities / Hvac
Heating: Central, Electric
Cooling: CentralAir
Electric On Property: No
Cooling: Yes
Sewer: SepticTank
Utilities Available: CableAvailable, ElectricityAvailable, SepticAvailable
Heating: Yes
Water Source: Private, Well
Waterfront / Water
Waterfront: No
Directions
Please follow GPS instructions directly to the home.Courtesy of Century 21 The Harrelson Group
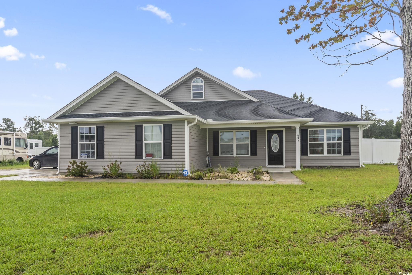
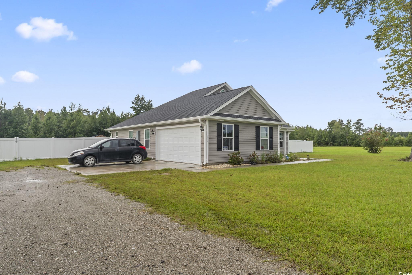
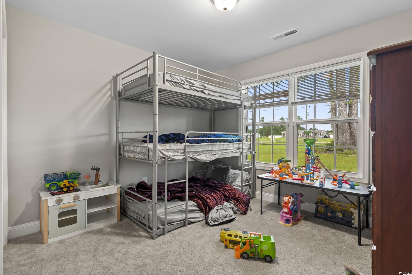
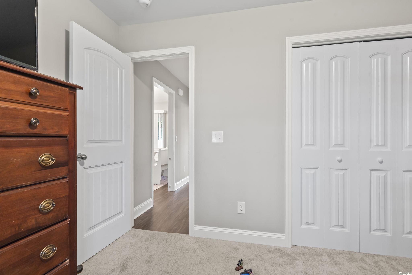
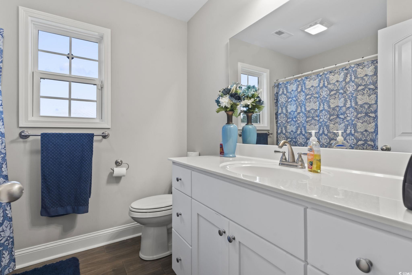
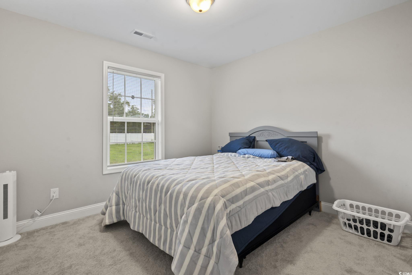
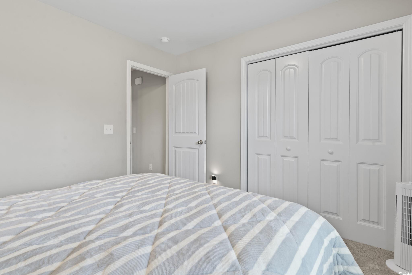
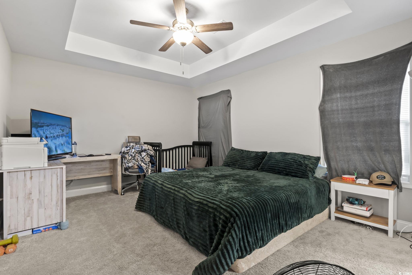
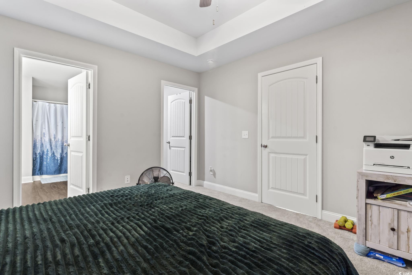
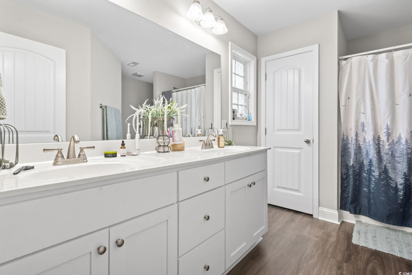
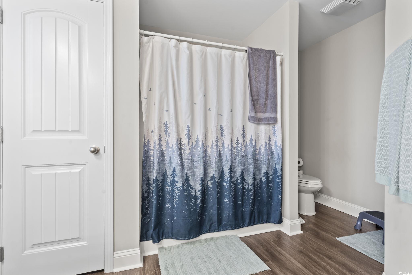
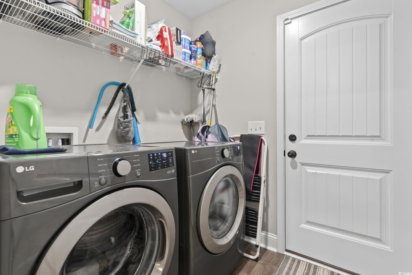
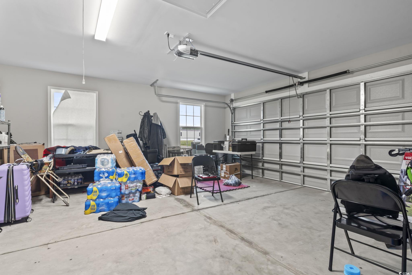
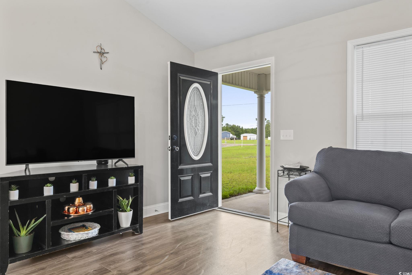
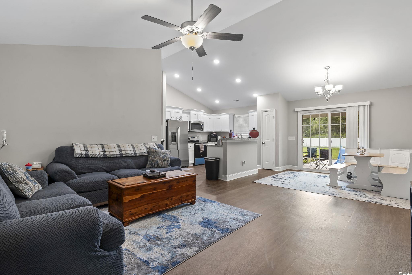
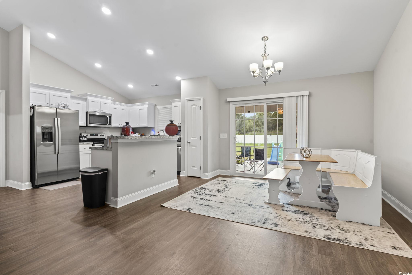
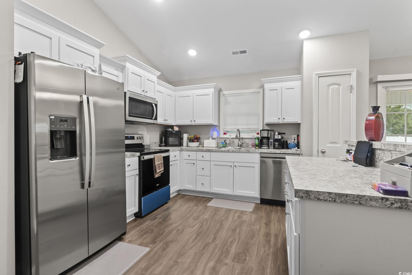
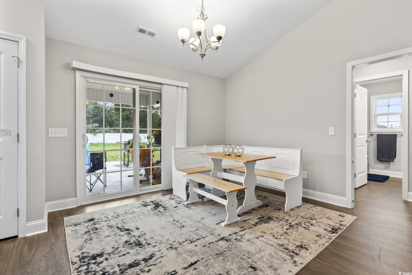
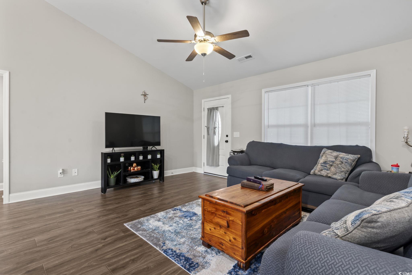
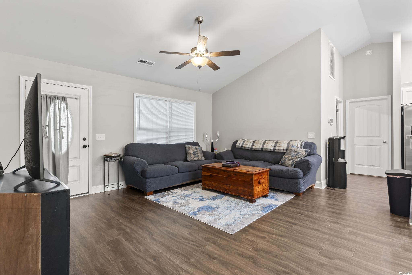
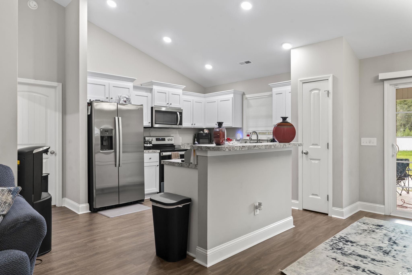
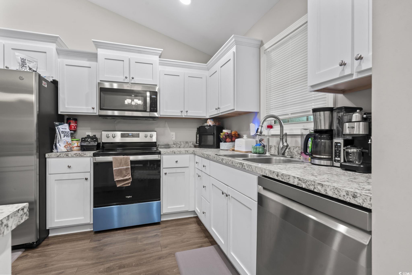
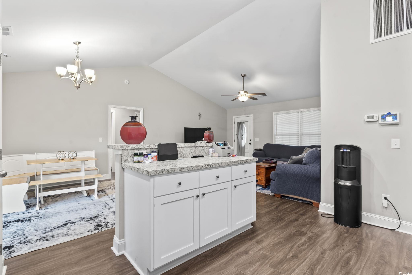
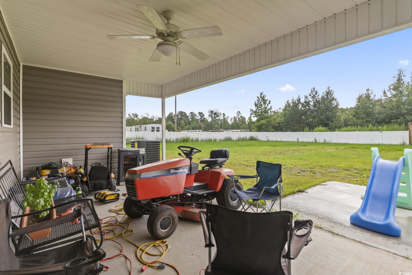
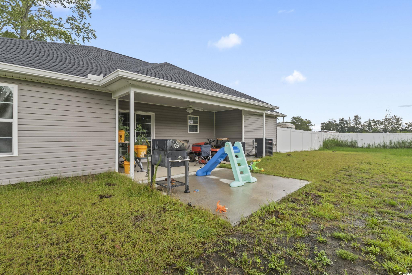
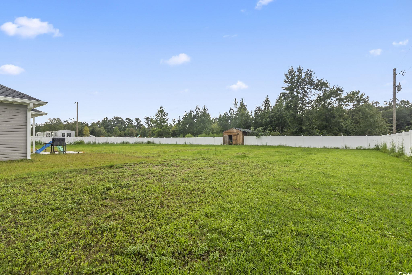
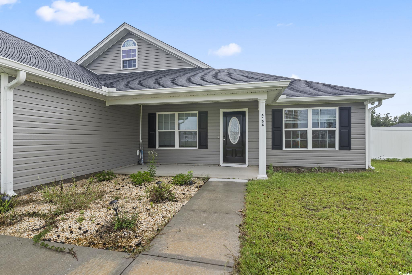
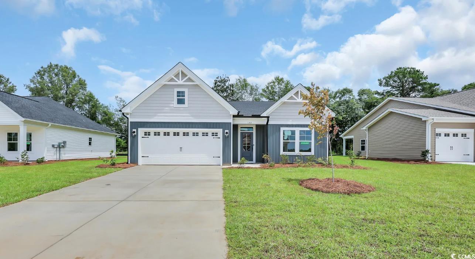
 MLS# 2519363
MLS# 2519363 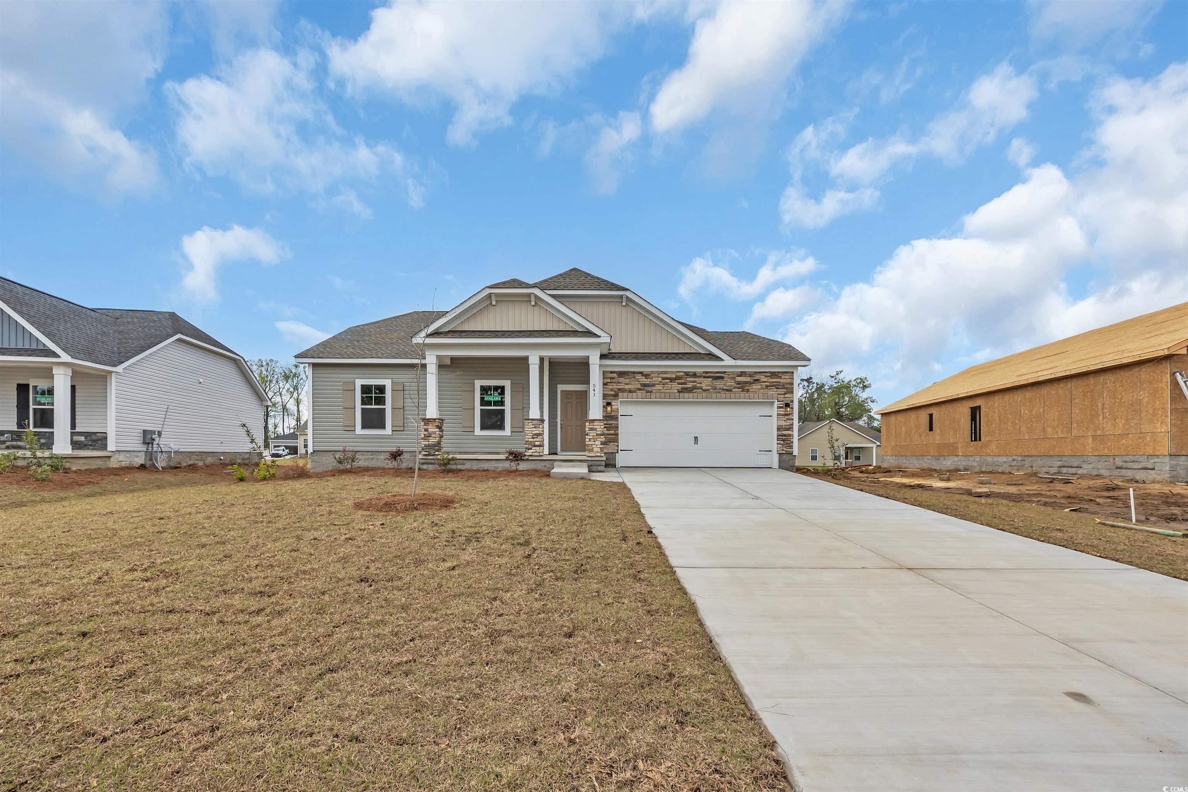
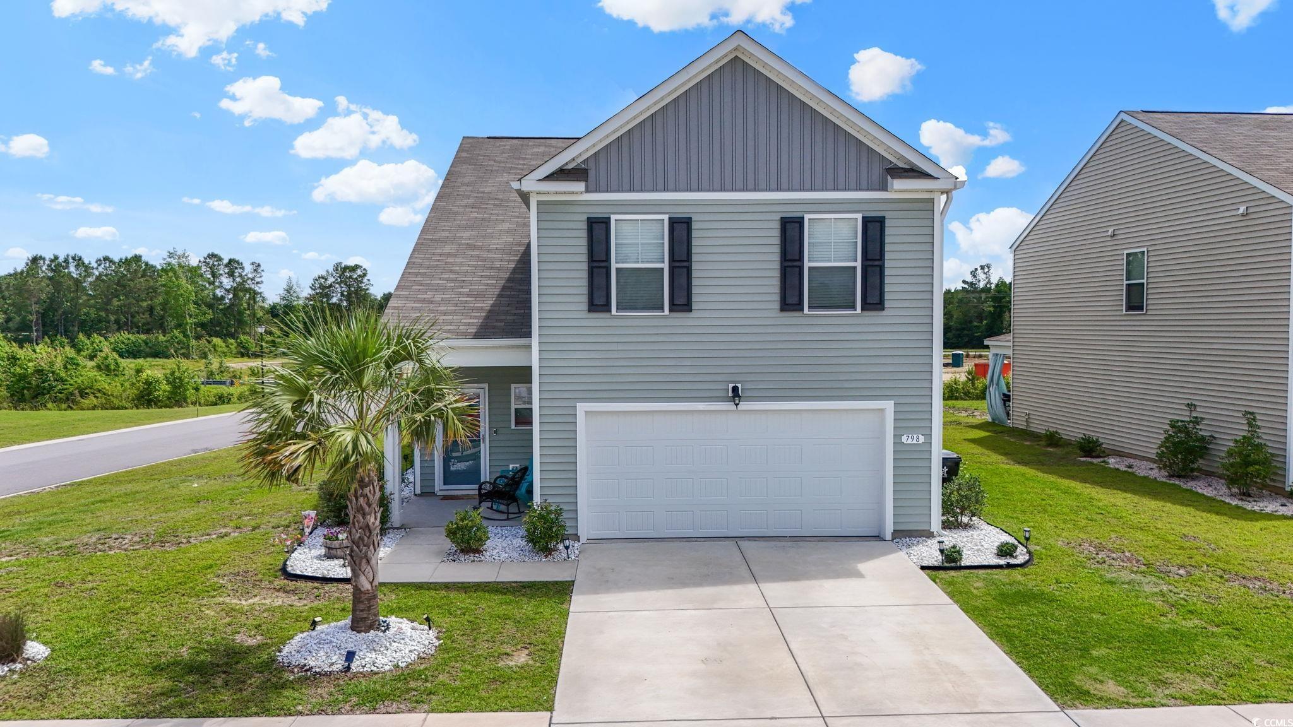
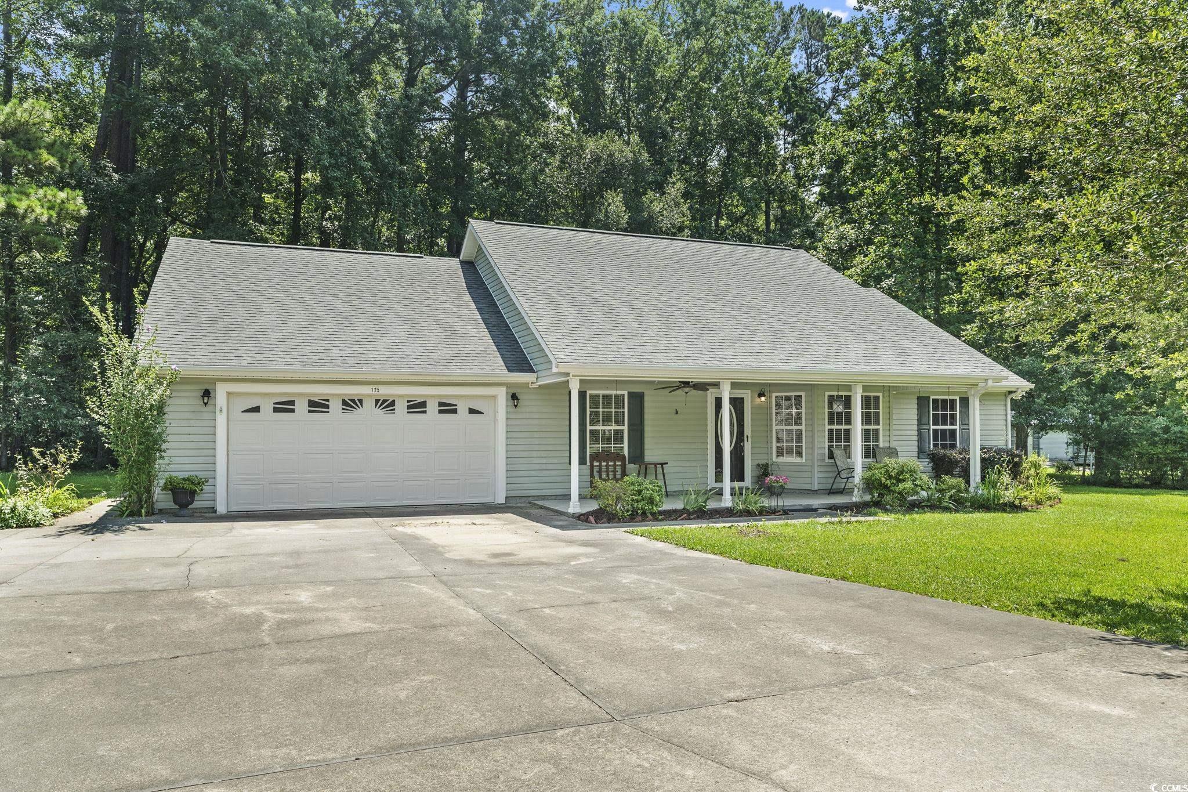
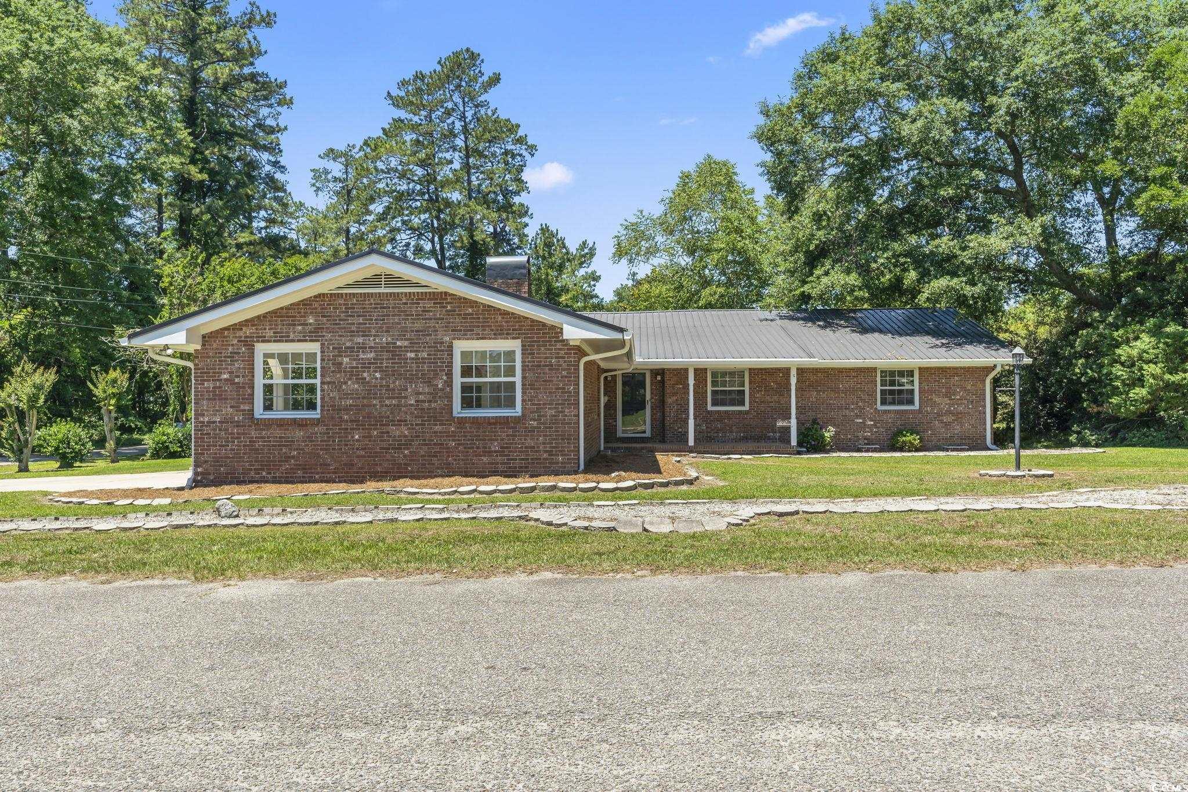
 Provided courtesy of © Copyright 2025 Coastal Carolinas Multiple Listing Service, Inc.®. Information Deemed Reliable but Not Guaranteed. © Copyright 2025 Coastal Carolinas Multiple Listing Service, Inc.® MLS. All rights reserved. Information is provided exclusively for consumers’ personal, non-commercial use, that it may not be used for any purpose other than to identify prospective properties consumers may be interested in purchasing.
Images related to data from the MLS is the sole property of the MLS and not the responsibility of the owner of this website. MLS IDX data last updated on 08-15-2025 8:46 AM EST.
Any images related to data from the MLS is the sole property of the MLS and not the responsibility of the owner of this website.
Provided courtesy of © Copyright 2025 Coastal Carolinas Multiple Listing Service, Inc.®. Information Deemed Reliable but Not Guaranteed. © Copyright 2025 Coastal Carolinas Multiple Listing Service, Inc.® MLS. All rights reserved. Information is provided exclusively for consumers’ personal, non-commercial use, that it may not be used for any purpose other than to identify prospective properties consumers may be interested in purchasing.
Images related to data from the MLS is the sole property of the MLS and not the responsibility of the owner of this website. MLS IDX data last updated on 08-15-2025 8:46 AM EST.
Any images related to data from the MLS is the sole property of the MLS and not the responsibility of the owner of this website.