
CoastalSands.com
Viewing Listing MLS# 2515903
Conway, SC 29527
- 3Beds
- 2Full Baths
- N/AHalf Baths
- 1,232SqFt
- 2023Year Built
- 0.23Acres
- MLS# 2515903
- Residential
- Detached
- Active
- Approx Time on Market24 days
- AreaConway Area--West Edge of Conway Between 501 & 378
- CountyHorry
- Subdivision Windsor Farms
Overview
Tucked away in the desirable Windsor Farms community of Conway, SC, this charming single-story ranch home offers a perfect blend of comfort, style, and convenience. Featuring 3 spacious bedrooms and 2 full bathrooms, this thoughtfully designed home sits just outside the city limits and boasts a tranquil tree-lined backyard. Step inside to find bright, open-concept living spaces enhanced by soaring vaulted ceilings, luxury vinyl plank flooring, and abundant natural light. The kitchen is a standout, showcasing granite countertops, soft-close cabinetry, a full suite of stainless steel appliances, and a convenient breakfast bar - ideal for both casual meals and entertaining. The split-bedroom floor plan offers privacy for the primary suite, which features large windows, a walk-in closet, and an ensuite bathroom complete with a step-in shower. Two additional bedrooms are located at the front of the home, flanking the foyer and sharing a full bath with a tub/shower combo. Outside, enjoy peaceful evenings on the back patio or take advantage of the spacious yard - perfect for gardening, play, or simply unwinding. The attached one-car garage adds functionality, while the community's location offers quick access to Highway 501, Historic Downtown Conway, the scenic Riverwalk, and is just 30 minutes from the beach. Whether you're searching for your first home, a quiet retreat, or a low-maintenance lifestyle close to all the Grand Strand has to offer, this home is a must-see. Schedule your private tour today! Measurements are not guaranteed. Buyer is responsible for verifying.
Agriculture / Farm
Grazing Permits Blm: ,No,
Horse: No
Grazing Permits Forest Service: ,No,
Grazing Permits Private: ,No,
Irrigation Water Rights: ,No,
Farm Credit Service Incl: ,No,
Crops Included: ,No,
Association Fees / Info
Hoa Frequency: Monthly
Hoa Fees: 34
Hoa: Yes
Hoa Includes: AssociationManagement, CommonAreas
Community Features: GolfCartsOk, LongTermRentalAllowed
Assoc Amenities: OwnerAllowedGolfCart, PetRestrictions
Bathroom Info
Total Baths: 2.00
Fullbaths: 2
Room Dimensions
Bedroom1: 10x13
Bedroom2: 10x10
DiningRoom: 10x11
Kitchen: 9x11
LivingRoom: 15x16
PrimaryBedroom: 12x12
Room Level
Bedroom1: Main
Bedroom2: Main
PrimaryBedroom: Main
Room Features
DiningRoom: KitchenDiningCombo, LivingDiningRoom
Kitchen: BreakfastBar, StainlessSteelAppliances, SolidSurfaceCounters
LivingRoom: CeilingFans, VaultedCeilings
Other: BedroomOnMainLevel, EntranceFoyer
Bedroom Info
Beds: 3
Building Info
New Construction: No
Levels: One
Year Built: 2023
Mobile Home Remains: ,No,
Zoning: RE
Style: Ranch
Construction Materials: VinylSiding, WoodFrame
Builder Model: Payton
Buyer Compensation
Exterior Features
Spa: No
Patio and Porch Features: RearPorch, Patio, Porch, Screened
Foundation: Slab
Exterior Features: Porch, Patio
Financial
Lease Renewal Option: ,No,
Garage / Parking
Parking Capacity: 3
Garage: Yes
Carport: No
Parking Type: Attached, Garage, OneSpace, GarageDoorOpener
Open Parking: No
Attached Garage: No
Garage Spaces: 1
Green / Env Info
Green Energy Efficient: Doors, Windows
Interior Features
Floor Cover: Tile, Vinyl
Door Features: InsulatedDoors
Fireplace: No
Laundry Features: WasherHookup
Furnished: Unfurnished
Interior Features: SplitBedrooms, BreakfastBar, BedroomOnMainLevel, EntranceFoyer, StainlessSteelAppliances, SolidSurfaceCounters
Appliances: Dishwasher, Disposal, Microwave, Range, Refrigerator
Lot Info
Lease Considered: ,No,
Lease Assignable: ,No,
Acres: 0.23
Land Lease: No
Lot Description: OutsideCityLimits, Rectangular, RectangularLot
Misc
Pool Private: No
Pets Allowed: OwnerOnly, Yes
Offer Compensation
Other School Info
Property Info
County: Horry
View: No
Senior Community: No
Stipulation of Sale: None
Habitable Residence: ,No,
Property Sub Type Additional: Detached
Property Attached: No
Disclosures: CovenantsRestrictionsDisclosure,SellerDisclosure
Rent Control: No
Construction: Resale
Room Info
Basement: ,No,
Sold Info
Sqft Info
Building Sqft: 1496
Living Area Source: Plans
Sqft: 1232
Tax Info
Unit Info
Utilities / Hvac
Heating: Central, Electric
Cooling: CentralAir
Electric On Property: No
Cooling: Yes
Utilities Available: CableAvailable, ElectricityAvailable, PhoneAvailable, SewerAvailable, UndergroundUtilities, WaterAvailable
Heating: Yes
Water Source: Public
Waterfront / Water
Waterfront: No
Directions
Take Highway 501 toward Conway, turn onto Highway 548 beside The Tractor Supply Company, Windsor Farms will be a half mile on the left.Courtesy of Cb Sea Coast Advantage Mi - Office: 843-650-0998

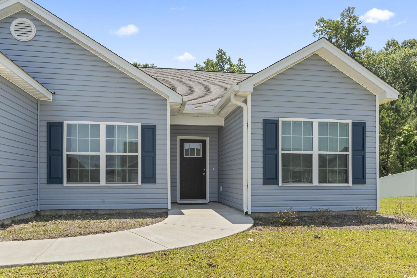
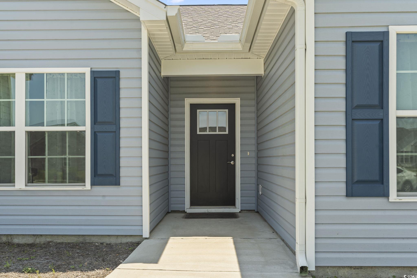

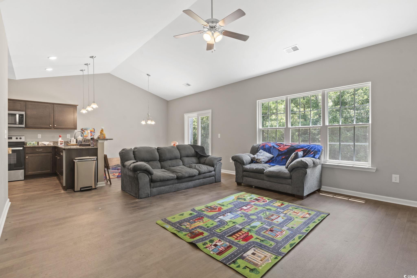
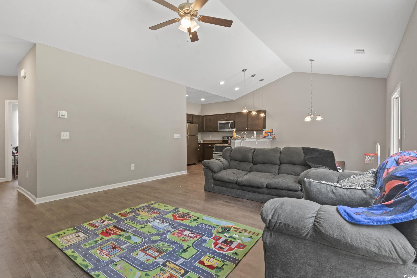
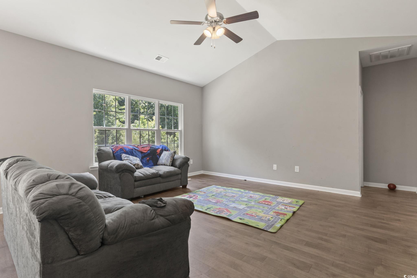

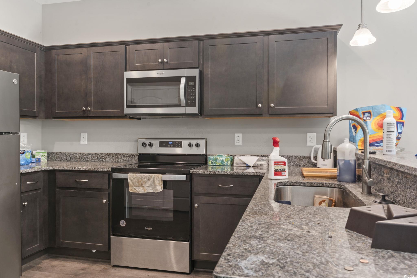
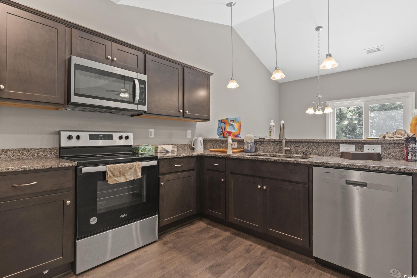
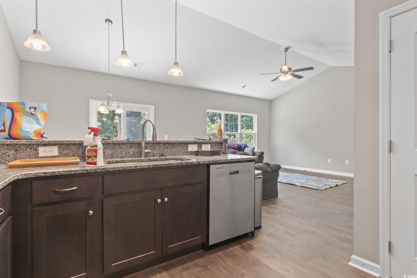
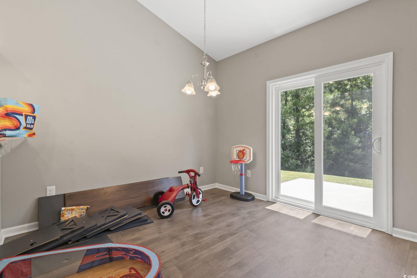
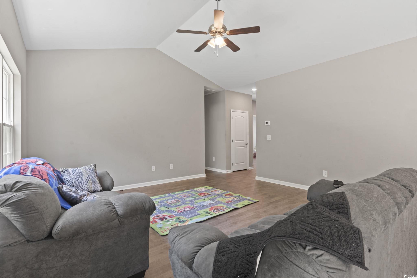
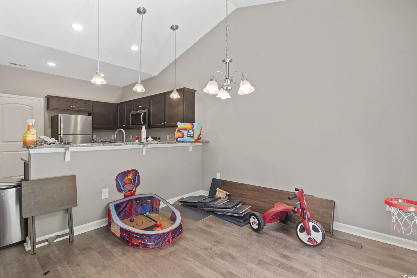
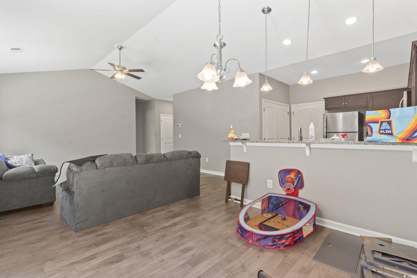
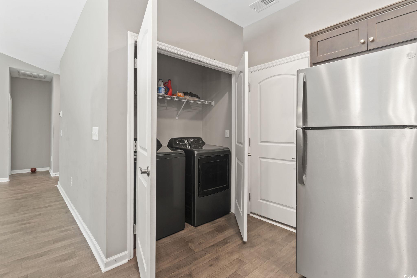
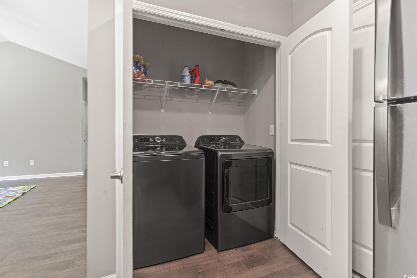

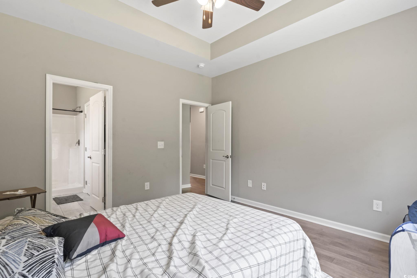

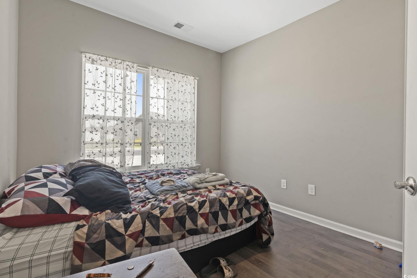

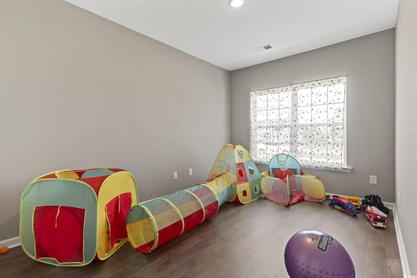
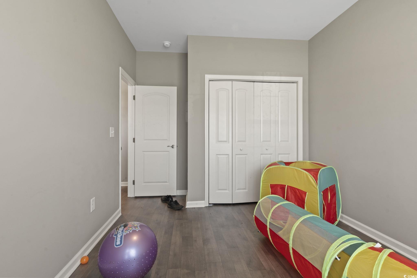
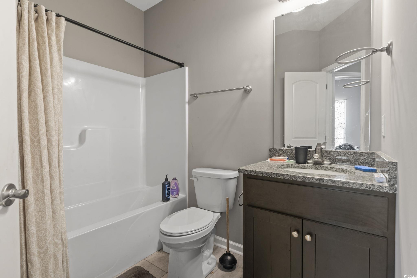
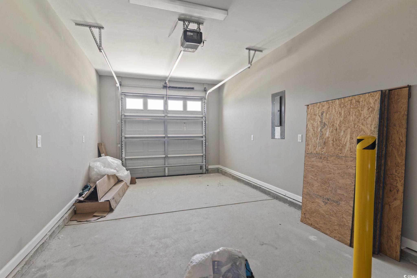
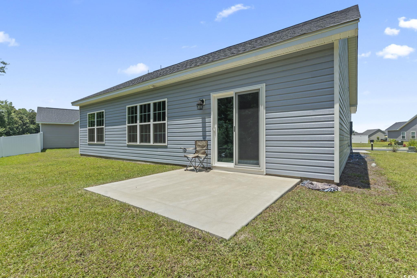
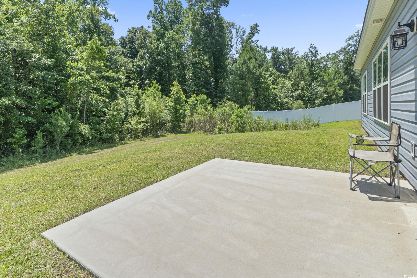
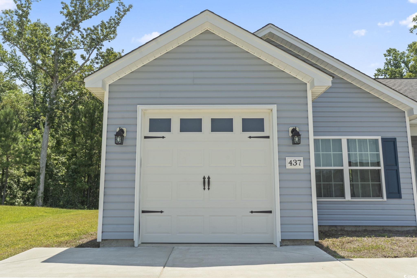
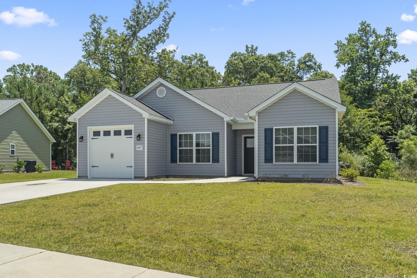
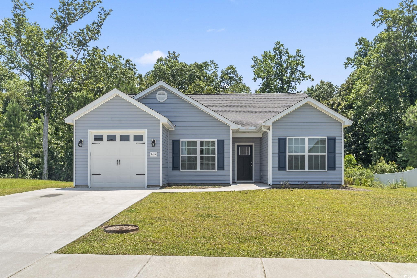
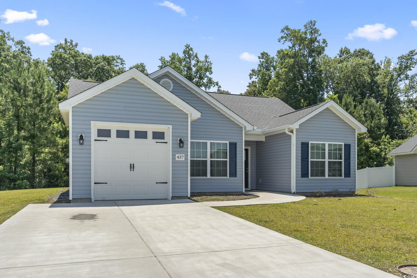
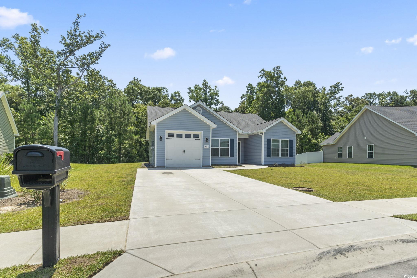
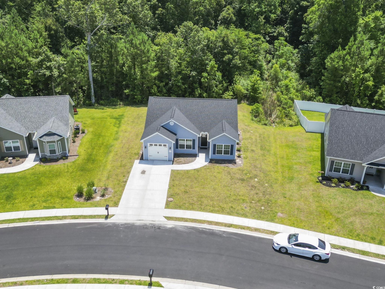

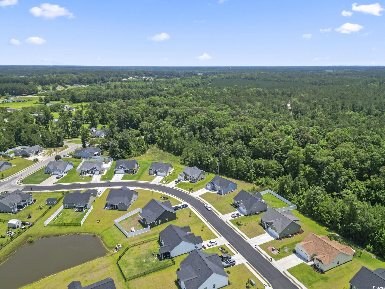
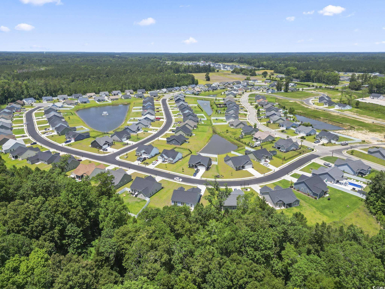
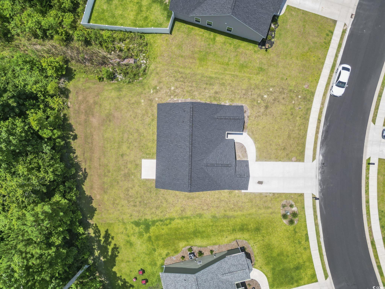

 MLS# 2517835
MLS# 2517835 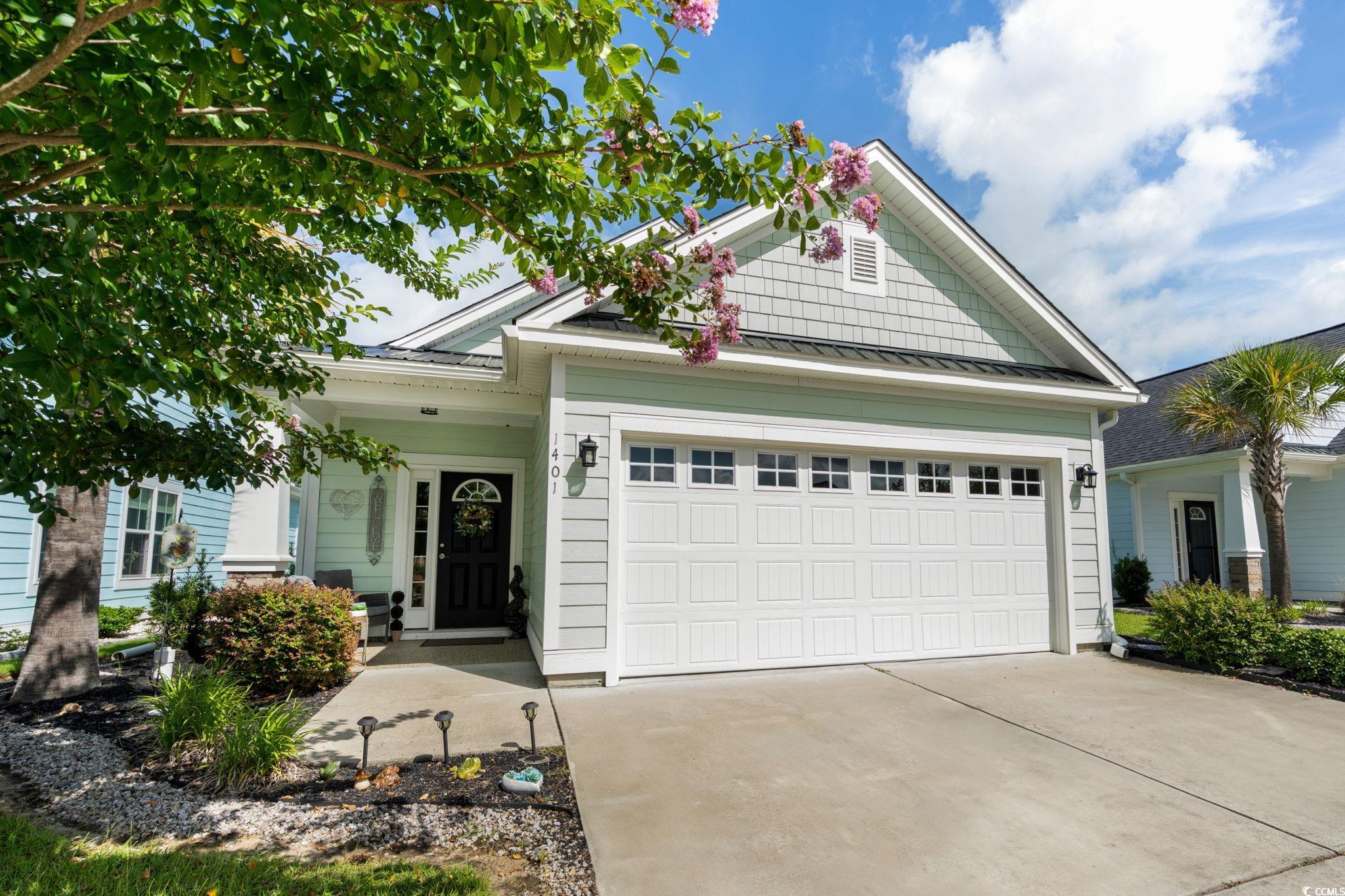
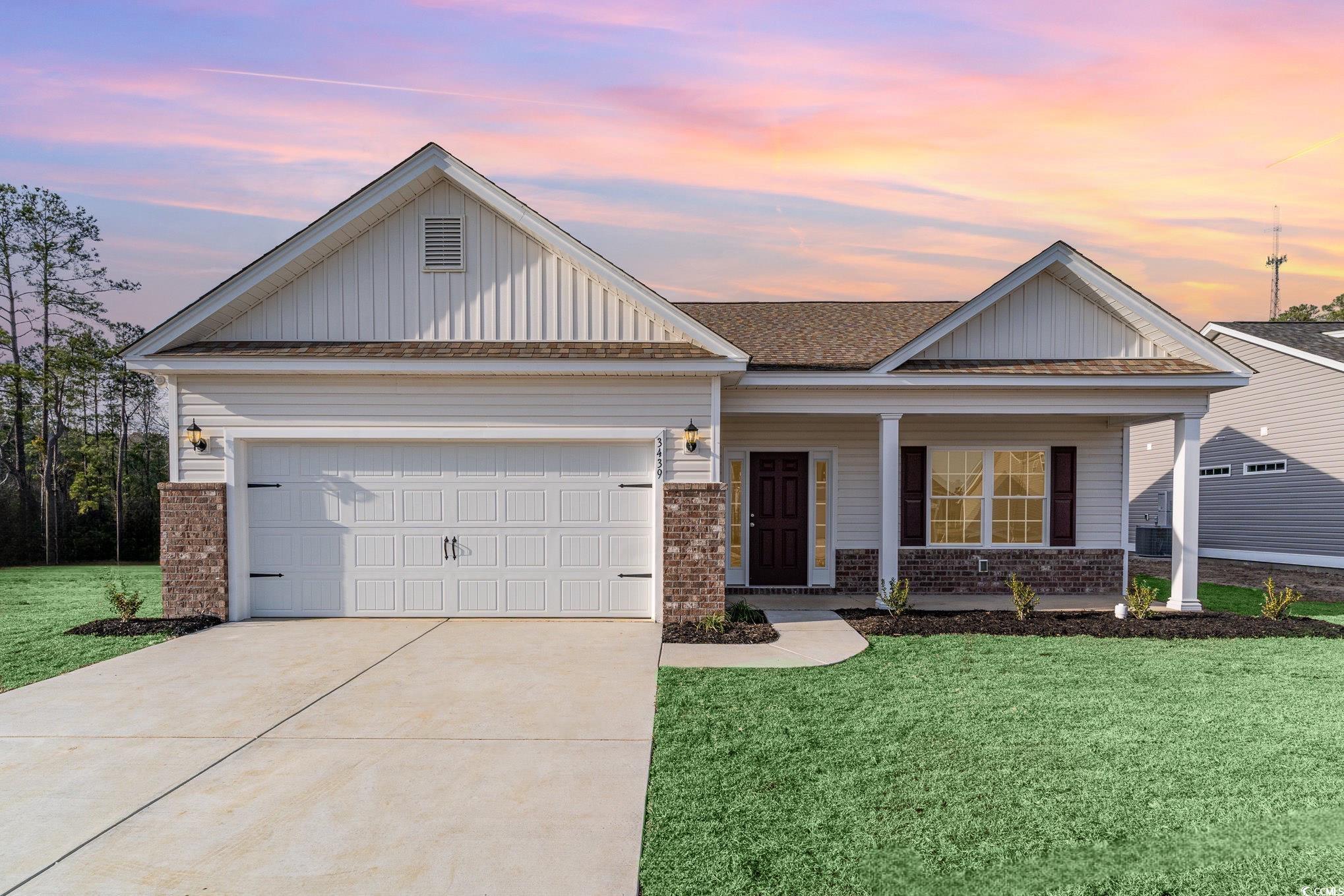
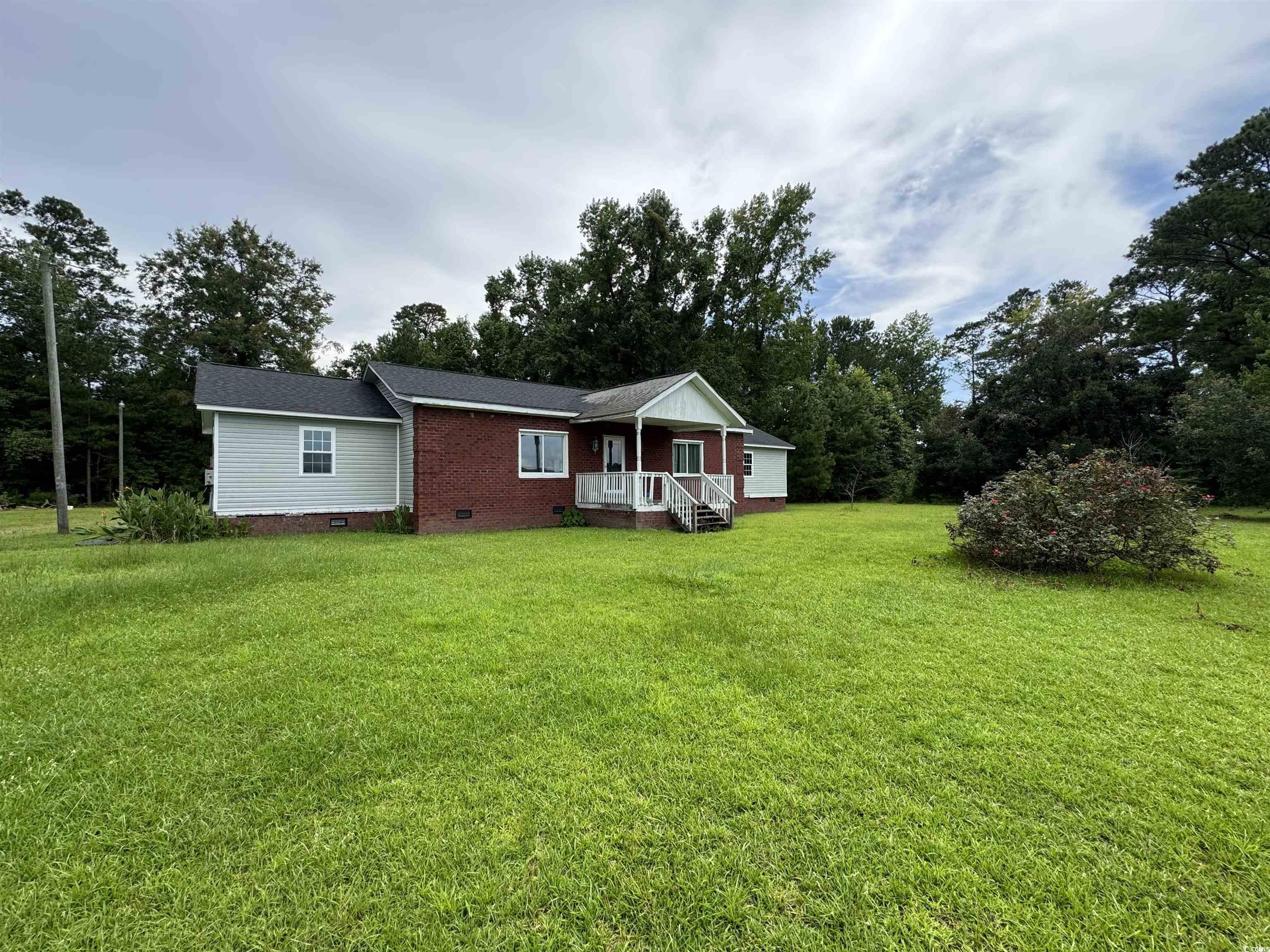

 Provided courtesy of © Copyright 2025 Coastal Carolinas Multiple Listing Service, Inc.®. Information Deemed Reliable but Not Guaranteed. © Copyright 2025 Coastal Carolinas Multiple Listing Service, Inc.® MLS. All rights reserved. Information is provided exclusively for consumers’ personal, non-commercial use, that it may not be used for any purpose other than to identify prospective properties consumers may be interested in purchasing.
Images related to data from the MLS is the sole property of the MLS and not the responsibility of the owner of this website. MLS IDX data last updated on 07-21-2025 6:32 PM EST.
Any images related to data from the MLS is the sole property of the MLS and not the responsibility of the owner of this website.
Provided courtesy of © Copyright 2025 Coastal Carolinas Multiple Listing Service, Inc.®. Information Deemed Reliable but Not Guaranteed. © Copyright 2025 Coastal Carolinas Multiple Listing Service, Inc.® MLS. All rights reserved. Information is provided exclusively for consumers’ personal, non-commercial use, that it may not be used for any purpose other than to identify prospective properties consumers may be interested in purchasing.
Images related to data from the MLS is the sole property of the MLS and not the responsibility of the owner of this website. MLS IDX data last updated on 07-21-2025 6:32 PM EST.
Any images related to data from the MLS is the sole property of the MLS and not the responsibility of the owner of this website.