
CoastalSands.com
Viewing Listing MLS# 2514124
Little River, SC 29566
- 3Beds
- 2Full Baths
- N/AHalf Baths
- 2,175SqFt
- 1997Year Built
- 0.31Acres
- MLS# 2514124
- Residential
- Detached
- Sold
- Approx Time on Market1 month, 4 days
- AreaLittle River Area--North of Hwy 9
- CountyHorry
- Subdivision The Oaks At Eastport
Overview
Priced below fair market value and being sold as-is, 4333 Oakwood Circle is a rare opportunity in the highly desirable golf course community of The Oaks at Eastport. This charming 3-bedroom, 2-bath home is situated on a spacious .31-acre corner lot in a quiet cul-de-sac, offering stunning golf course views and a peaceful setting ? the perfect blend of privacy and convenience. Step inside to discover brand-new LVP flooring throughout the main living areas, granite countertops in both the kitchen and bathrooms, and an open-concept layout ideal for entertaining. The bright kitchen features ample cabinet space, a breakfast nook, and views of the backyard and fairway beyond. The seller will install a brand-new stove and dishwasher prior to closing, providing a great head start for the next owner. The owner's suite includes a walk-in closet and an en-suite bath featuring a granite single-sink vanity, Jacuzzi soaking tub, and a separate walk-in shower. Two additional bedrooms offer flexibility for guests, a home office, or hobbies. The former garage has been converted into a large bonus room, adding valuable extra living space perfect for a den, game room, gym, or workspace. Outside, enjoy your morning coffee on the back patio or take a short stroll to the community clubhouse and pool. With ample driveway parking and additional storage options, this home delivers comfort, space, and coastal charm. Just minutes from the Intracoastal Waterway, marinas, shopping, dining, and the beach.
Sale Info
Listing Date: 06-06-2025
Sold Date: 07-11-2025
Aprox Days on Market:
1 month(s), 4 day(s)
Listing Sold:
11 day(s) ago
Asking Price: $274,900
Selling Price: $270,000
Price Difference:
Reduced By $4,900
Agriculture / Farm
Grazing Permits Blm: ,No,
Horse: No
Grazing Permits Forest Service: ,No,
Grazing Permits Private: ,No,
Irrigation Water Rights: ,No,
Farm Credit Service Incl: ,No,
Crops Included: ,No,
Association Fees / Info
Hoa Frequency: Monthly
Hoa Fees: 151
Hoa: Yes
Hoa Includes: AssociationManagement, CommonAreas, Internet, Pools
Community Features: Clubhouse, GolfCartsOk, RecreationArea, Golf, LongTermRentalAllowed, Pool
Assoc Amenities: Clubhouse, OwnerAllowedGolfCart, PetRestrictions, TenantAllowedGolfCart
Bathroom Info
Total Baths: 2.00
Fullbaths: 2
Room Level
Bedroom1: First
Bedroom2: First
PrimaryBedroom: First
Room Features
Kitchen: BreakfastBar, StainlessSteelAppliances, SolidSurfaceCounters
LivingRoom: CeilingFans, Fireplace
Other: BedroomOnMainLevel
Bedroom Info
Beds: 3
Building Info
New Construction: No
Levels: One
Year Built: 1997
Mobile Home Remains: ,No,
Zoning: RES
Style: Ranch
Construction Materials: BrickVeneer, VinylSiding, WoodFrame
Buyer Compensation
Exterior Features
Spa: No
Patio and Porch Features: FrontPorch, Patio
Pool Features: Community, OutdoorPool
Foundation: Slab
Exterior Features: Patio
Financial
Lease Renewal Option: ,No,
Garage / Parking
Parking Capacity: 2
Garage: No
Carport: No
Parking Type: Driveway
Open Parking: No
Attached Garage: No
Green / Env Info
Green Energy Efficient: Doors, Windows
Interior Features
Floor Cover: Laminate, Tile
Door Features: InsulatedDoors
Fireplace: No
Laundry Features: WasherHookup
Furnished: Unfurnished
Interior Features: SplitBedrooms, BreakfastBar, BedroomOnMainLevel, StainlessSteelAppliances, SolidSurfaceCounters
Appliances: Dishwasher, Disposal, Microwave, Range, Refrigerator, Dryer, Washer
Lot Info
Lease Considered: ,No,
Lease Assignable: ,No,
Acres: 0.31
Lot Size: 81x136x43x176x157
Land Lease: No
Lot Description: NearGolfCourse, OutsideCityLimits, OnGolfCourse, Rectangular, RectangularLot
Misc
Pool Private: No
Pets Allowed: OwnerOnly, Yes
Offer Compensation
Other School Info
Property Info
County: Horry
View: No
Senior Community: No
Stipulation of Sale: None
Habitable Residence: ,No,
Property Sub Type Additional: Detached
Property Attached: No
Security Features: SmokeDetectors
Disclosures: CovenantsRestrictionsDisclosure,SellerDisclosure
Rent Control: No
Construction: Resale
Room Info
Basement: ,No,
Sold Info
Sold Date: 2025-07-11T00:00:00
Sqft Info
Building Sqft: 2350
Living Area Source: Assessor
Sqft: 2175
Tax Info
Unit Info
Utilities / Hvac
Heating: Central, Electric
Cooling: CentralAir
Electric On Property: No
Cooling: Yes
Utilities Available: CableAvailable, ElectricityAvailable, Other, PhoneAvailable, SewerAvailable, UndergroundUtilities, WaterAvailable
Heating: Yes
Water Source: Public
Waterfront / Water
Waterfront: No
Courtesy of Century 21 The Harrelson Group
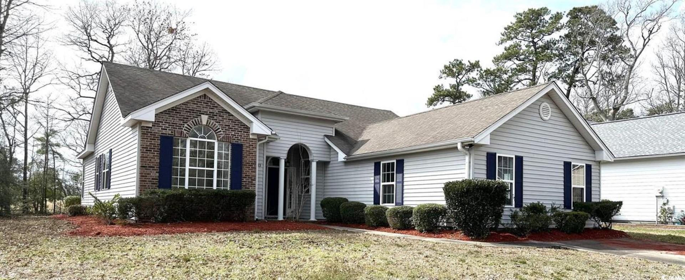
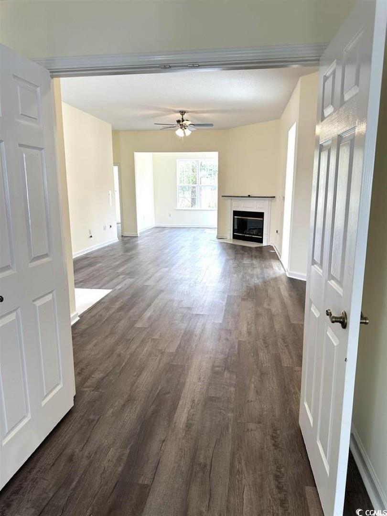
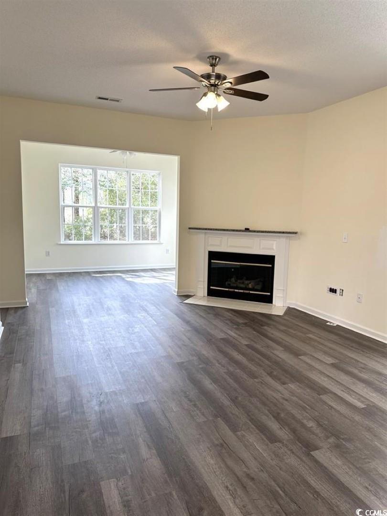
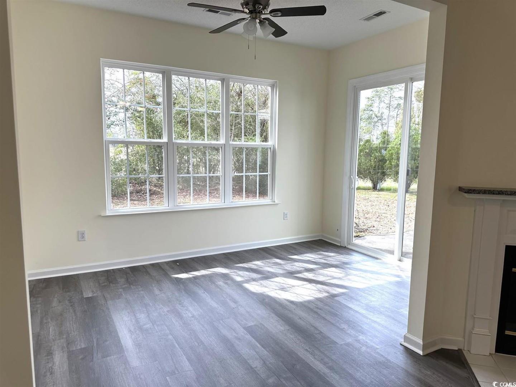
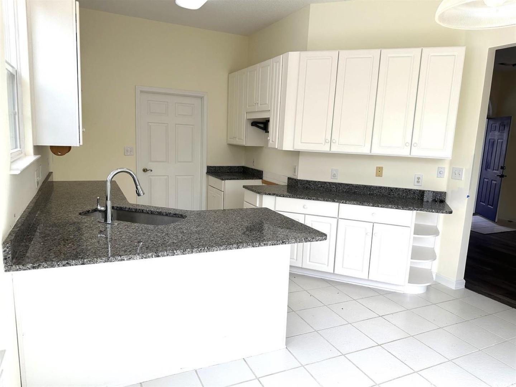
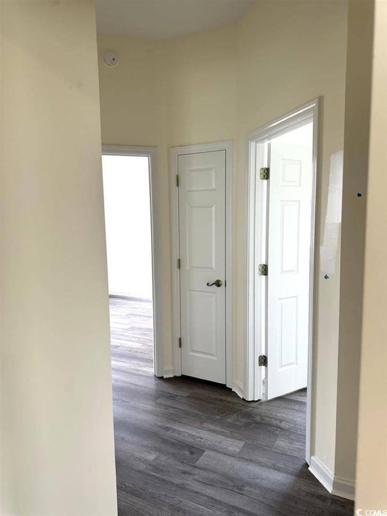
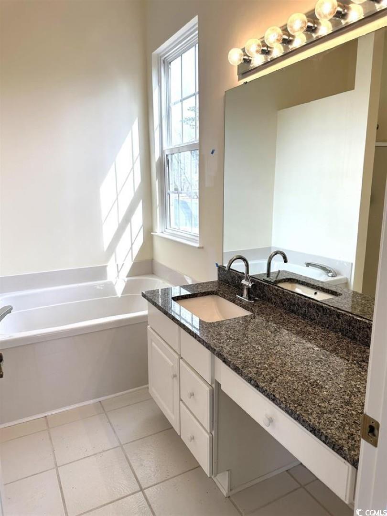
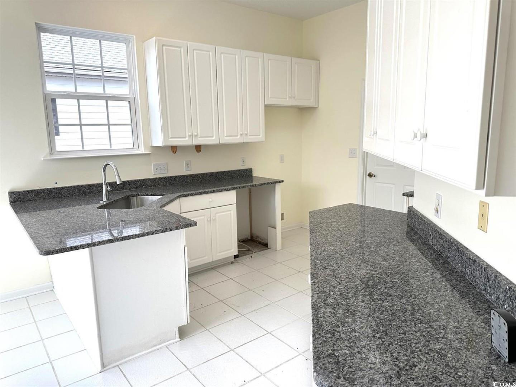
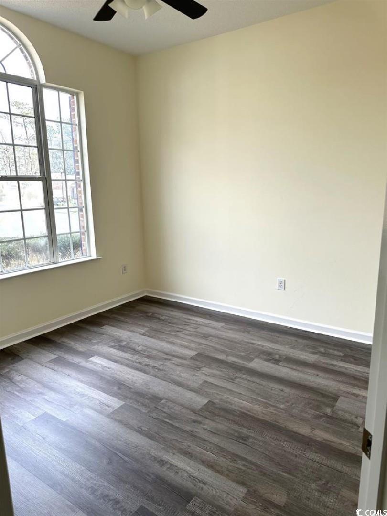
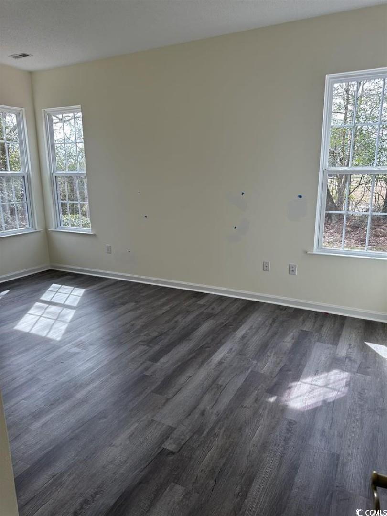
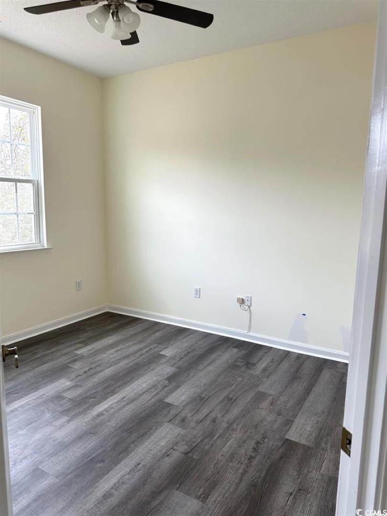
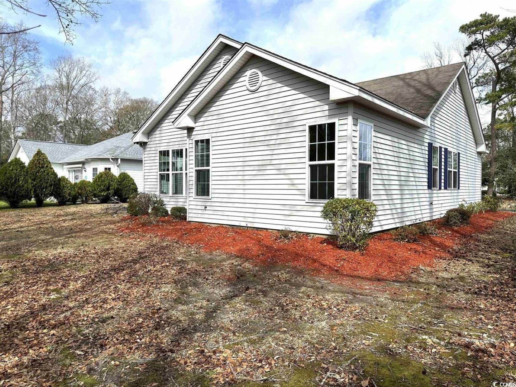
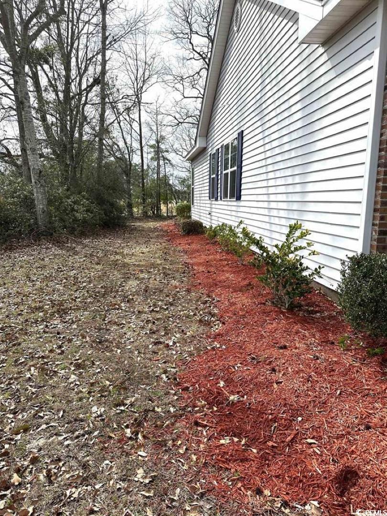
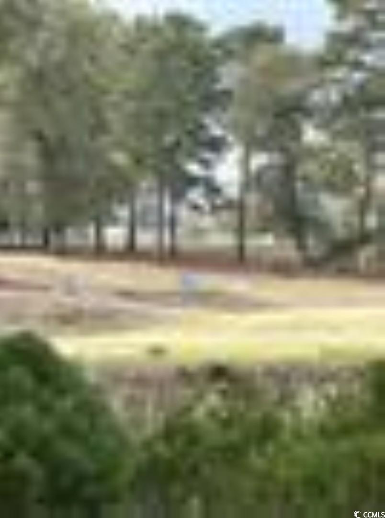
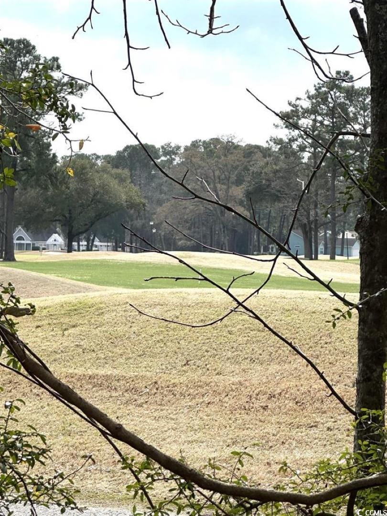
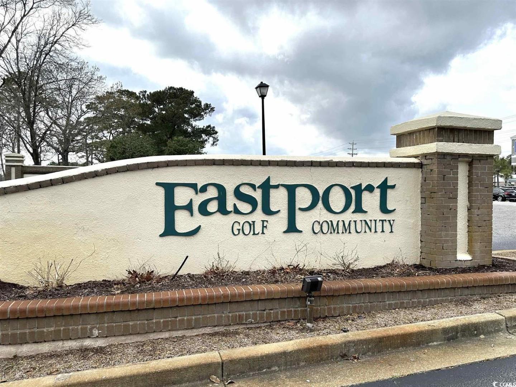
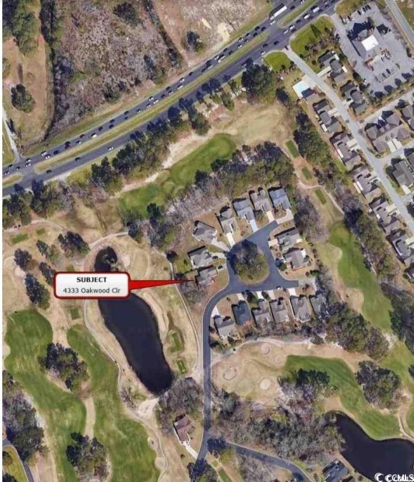
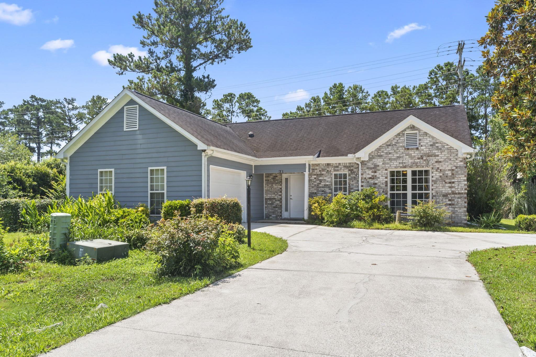
 MLS# 2514983
MLS# 2514983 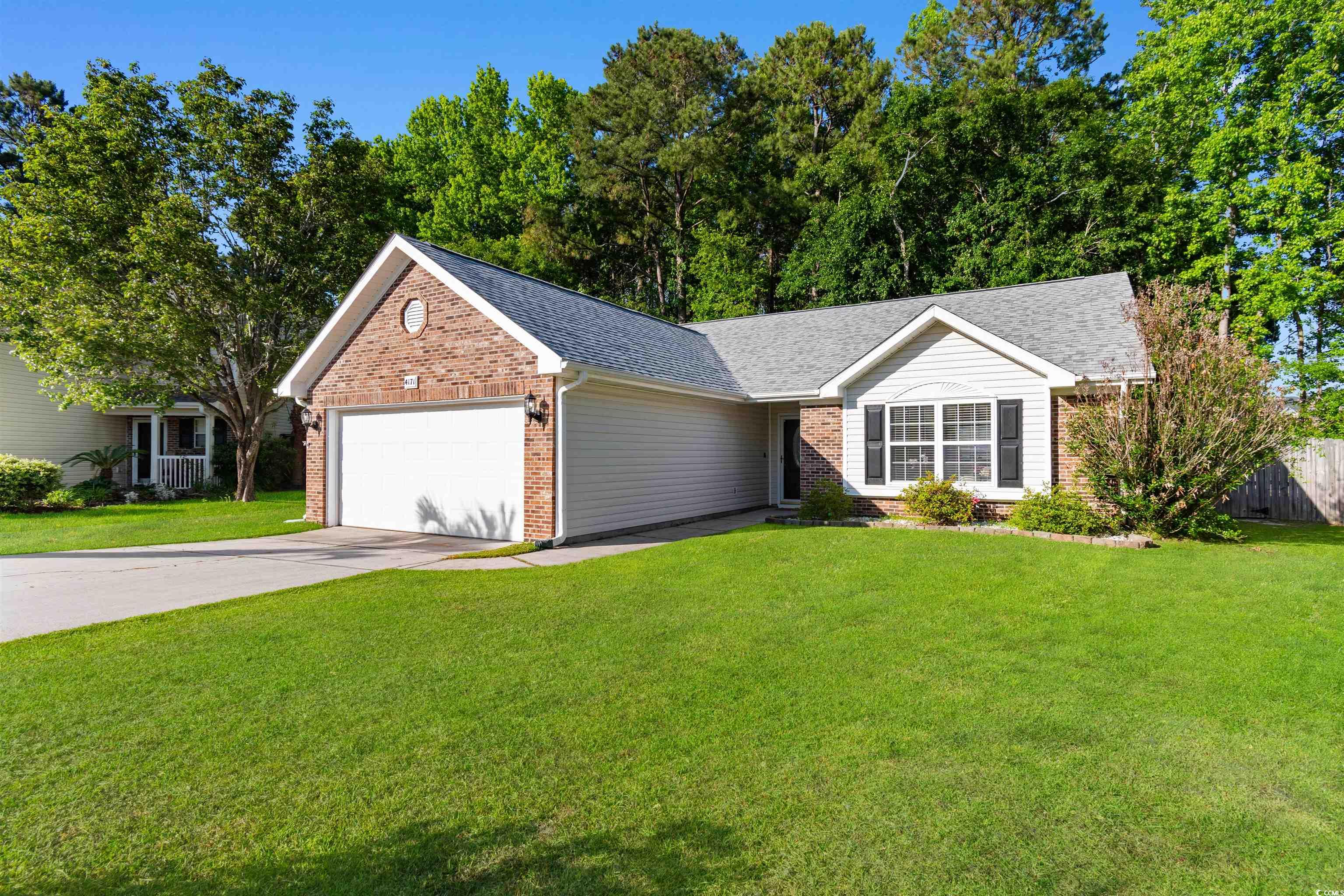


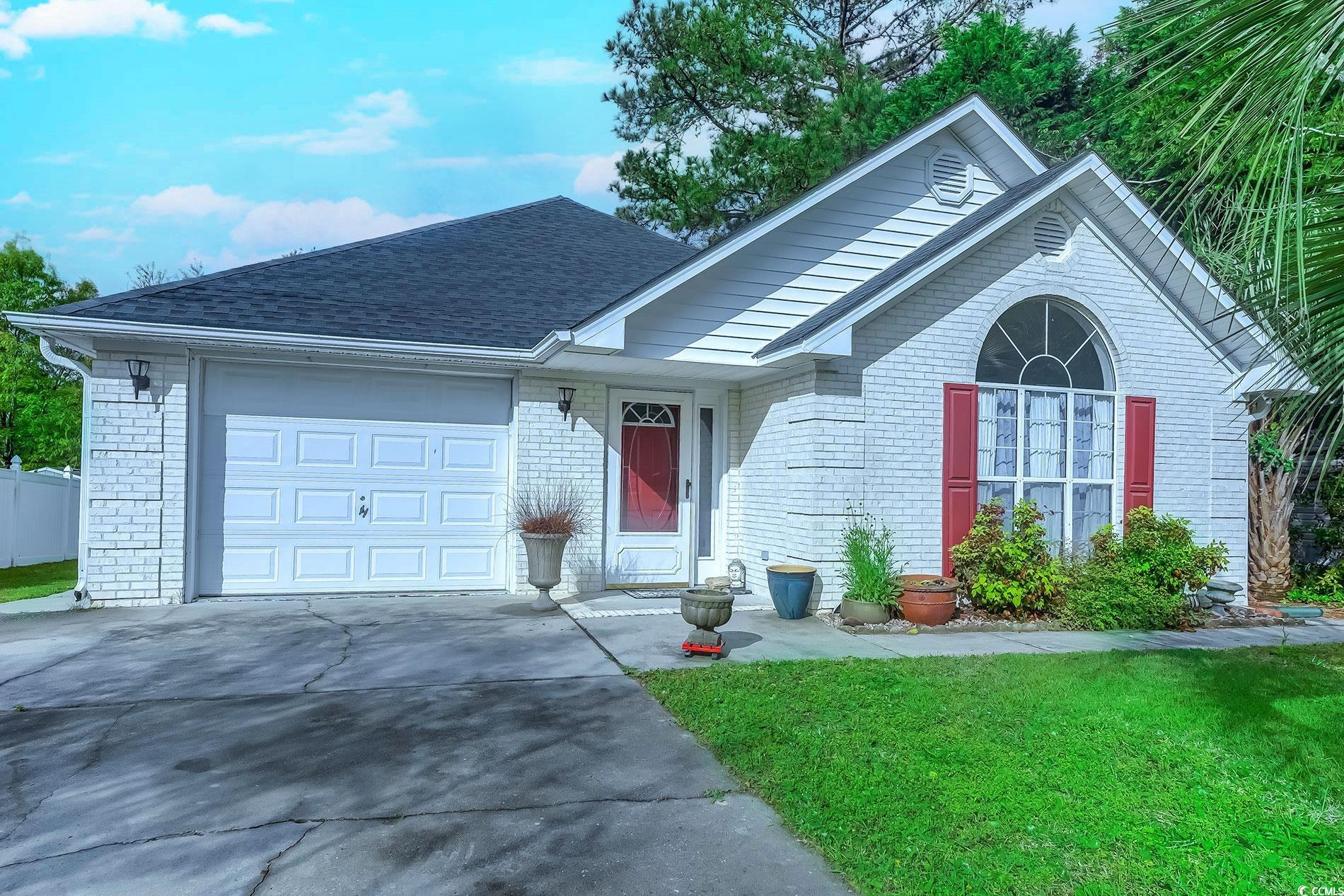
 Provided courtesy of © Copyright 2025 Coastal Carolinas Multiple Listing Service, Inc.®. Information Deemed Reliable but Not Guaranteed. © Copyright 2025 Coastal Carolinas Multiple Listing Service, Inc.® MLS. All rights reserved. Information is provided exclusively for consumers’ personal, non-commercial use, that it may not be used for any purpose other than to identify prospective properties consumers may be interested in purchasing.
Images related to data from the MLS is the sole property of the MLS and not the responsibility of the owner of this website. MLS IDX data last updated on 07-22-2025 3:30 PM EST.
Any images related to data from the MLS is the sole property of the MLS and not the responsibility of the owner of this website.
Provided courtesy of © Copyright 2025 Coastal Carolinas Multiple Listing Service, Inc.®. Information Deemed Reliable but Not Guaranteed. © Copyright 2025 Coastal Carolinas Multiple Listing Service, Inc.® MLS. All rights reserved. Information is provided exclusively for consumers’ personal, non-commercial use, that it may not be used for any purpose other than to identify prospective properties consumers may be interested in purchasing.
Images related to data from the MLS is the sole property of the MLS and not the responsibility of the owner of this website. MLS IDX data last updated on 07-22-2025 3:30 PM EST.
Any images related to data from the MLS is the sole property of the MLS and not the responsibility of the owner of this website.