
CoastalSands.com
Viewing Listing MLS# 2425931
Calabash, NC 28467
- 3Beds
- 2Full Baths
- N/AHalf Baths
- 1,530SqFt
- 1995Year Built
- 0.15Acres
- MLS# 2425931
- Residential
- Detached
- Sold
- Approx Time on Market7 months, 2 days
- AreaNorth Carolina
- CountyBrunswick
- Subdivision Ocean Side Place
Overview
Welcome to this beautifully maintained home located on a peaceful street in a well-established neighborhood in Calabash, NC. Surrounded by mature landscaping, this single-level home offers a serene setting for both relaxation and entertainment. Enjoy peace of mind with recent updates to the roof and HVAC system, ensuring comfort and efficiency for years to come. New roof in 2019 and a new heat pump and central air in 2021. Low-maintenance and durable hardboard siding adds to the home's curb appeal while standing up to the elements. A cozy lanai provides a comfortable space and the fireplace with gas logs in the living room adds to the overall ambiance. Relax and socialize...it's just a short walk to the community pool and clubhouse, perfect for residents who love an active lifestyle. A quick drive brings you to the beautiful sands of Sunset Beach and the charming shops and restaurants of quaint downtown Calabash. Enjoy easy access to shopping, dining, and a variety of local golf courses for endless recreation. With low POA dues, this home offers a great value in a sought-after community. Whether you're looking for a peaceful retreat or a location convenient to all the best local amenities, this home is the perfect choice! Don't miss the opportunity to make it yours.
Sale Info
Listing Date: 11-09-2024
Sold Date: 06-12-2025
Aprox Days on Market:
7 month(s), 2 day(s)
Listing Sold:
1 month(s), 26 day(s) ago
Asking Price: $295,000
Selling Price: $274,000
Price Difference:
Reduced By $11,000
Agriculture / Farm
Grazing Permits Blm: ,No,
Horse: No
Grazing Permits Forest Service: ,No,
Grazing Permits Private: ,No,
Irrigation Water Rights: ,No,
Farm Credit Service Incl: ,No,
Crops Included: ,No,
Association Fees / Info
Hoa Frequency: Monthly
Hoa Fees: 42
Hoa: 1
Hoa Includes: Pools
Community Features: Clubhouse, RecreationArea, Pool
Assoc Amenities: Clubhouse
Bathroom Info
Total Baths: 2.00
Fullbaths: 2
Room Dimensions
Bedroom2: 9.7x11.5
Bedroom3: 9.4x11.5
DiningRoom: 9.11x11.2
Kitchen: 10.0x11.2
LivingRoom: 13.8x18.1
PrimaryBedroom: 14.1x11.11
Room Level
Bedroom2: Main
Bedroom3: Main
PrimaryBedroom: Main
Room Features
DiningRoom: LivingDiningRoom
LivingRoom: CeilingFans, Fireplace, VaultedCeilings
Other: BedroomOnMainLevel, EntranceFoyer
PrimaryBathroom: DualSinks
PrimaryBedroom: TrayCeilings, CeilingFans, MainLevelMaster, WalkInClosets
Bedroom Info
Beds: 3
Building Info
New Construction: No
Levels: One
Year Built: 1995
Mobile Home Remains: ,No,
Zoning: Co-R-6000
Style: Ranch
Construction Materials: BrickVeneer, HardiplankType
Buyer Compensation
Exterior Features
Spa: No
Patio and Porch Features: Patio
Window Features: Skylights
Pool Features: Community, OutdoorPool
Foundation: Slab
Exterior Features: SprinklerIrrigation, Patio
Financial
Lease Renewal Option: ,No,
Garage / Parking
Parking Capacity: 4
Garage: Yes
Carport: No
Parking Type: Attached, Garage, TwoCarGarage, GarageDoorOpener
Open Parking: No
Attached Garage: Yes
Garage Spaces: 2
Green / Env Info
Interior Features
Floor Cover: Laminate, Tile
Fireplace: Yes
Furnished: Unfurnished
Interior Features: Fireplace, Skylights, BedroomOnMainLevel, EntranceFoyer
Appliances: Dishwasher, Disposal, Microwave, Refrigerator, Dryer, Washer
Lot Info
Lease Considered: ,No,
Lease Assignable: ,No,
Acres: 0.15
Lot Size: 58'x94'x81'x96'
Land Lease: No
Lot Description: IrregularLot
Misc
Pool Private: No
Offer Compensation
Other School Info
Property Info
County: Brunswick
View: No
Senior Community: No
Stipulation of Sale: None
Habitable Residence: ,No,
Property Sub Type Additional: Detached
Property Attached: No
Disclosures: CovenantsRestrictionsDisclosure
Rent Control: No
Construction: Resale
Room Info
Basement: ,No,
Sold Info
Sold Date: 2025-06-12T00:00:00
Sqft Info
Building Sqft: 1934
Living Area Source: Other
Sqft: 1530
Tax Info
Unit Info
Utilities / Hvac
Heating: Electric
Cooling: CentralAir
Electric On Property: No
Cooling: Yes
Utilities Available: CableAvailable, ElectricityAvailable, WaterAvailable
Heating: Yes
Water Source: Public
Waterfront / Water
Waterfront: No
Directions
From North Myrtle Beach, US-17 N, Turn left onto Calabash Rd NW (at the CVS), Turn left onto Seneca St NW (into Ocean Side Place), Turn right Hampton St NWCourtesy of Beach Time Realty, Llc - Office: 866-423-2248

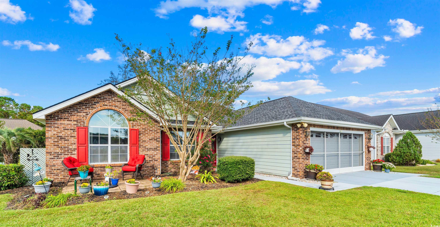
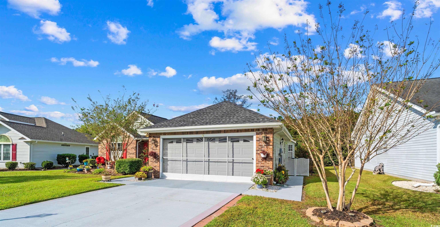
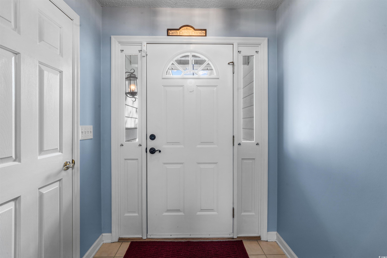
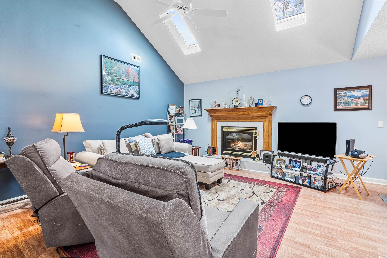
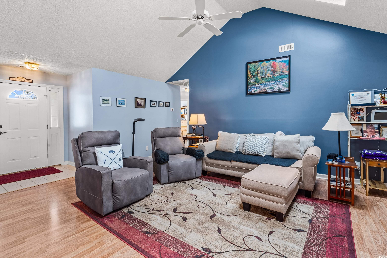
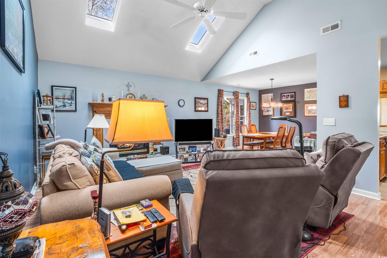
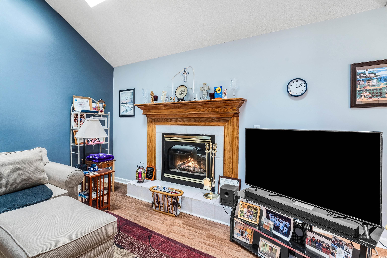
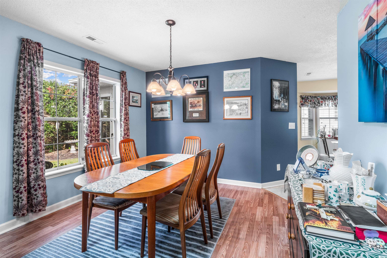
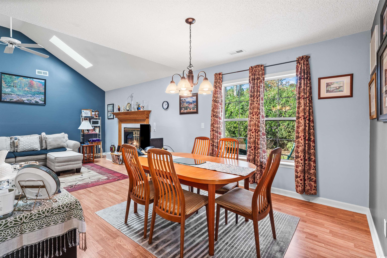
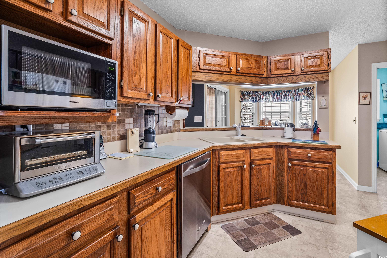
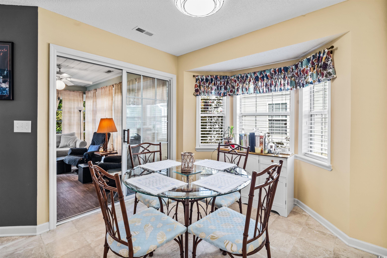
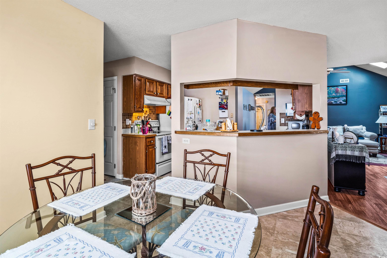
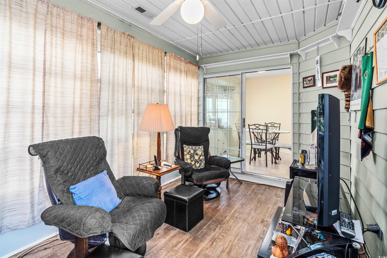
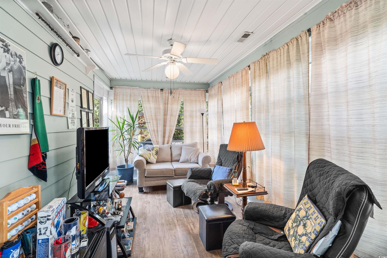
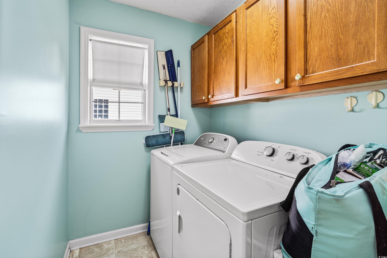
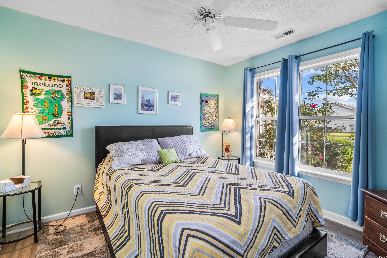
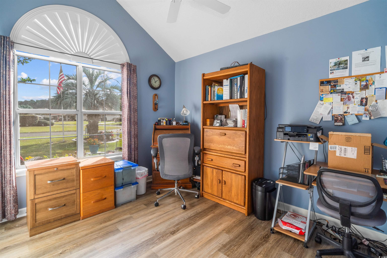
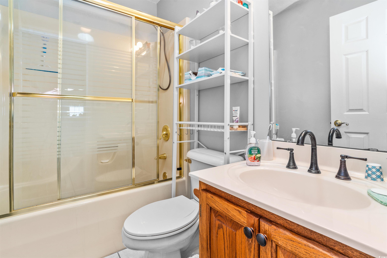
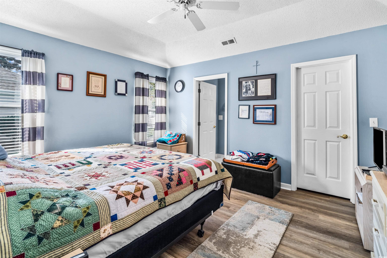
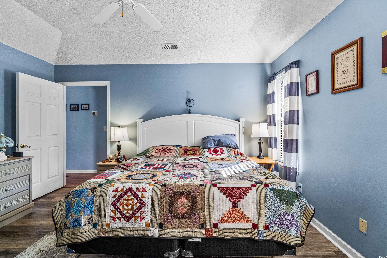
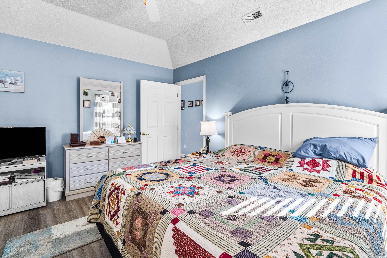
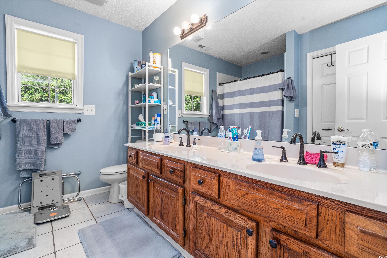
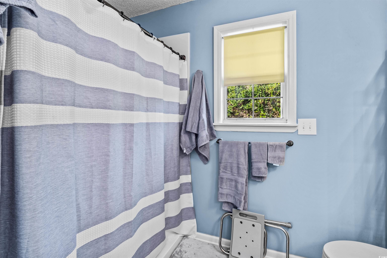
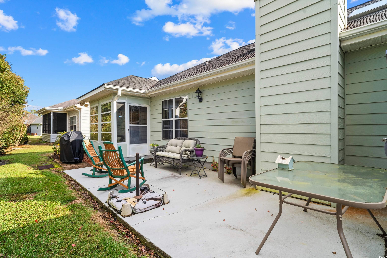
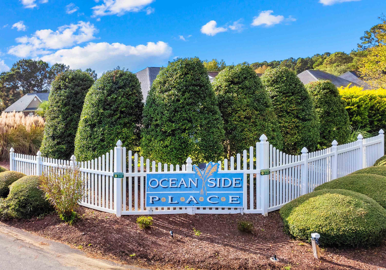
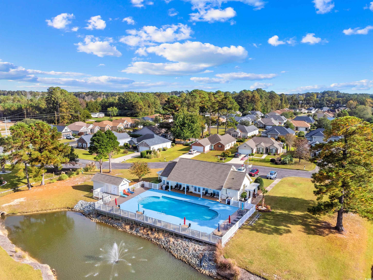
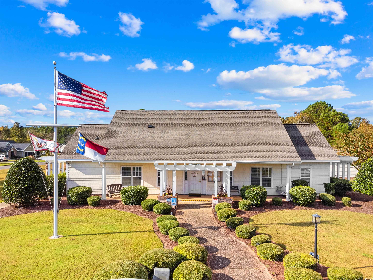
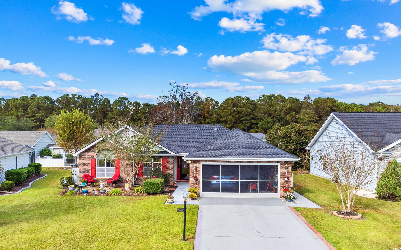
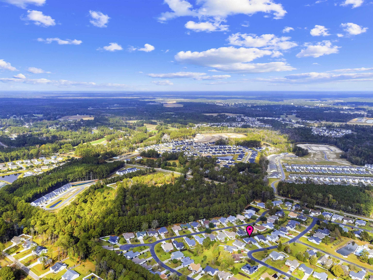
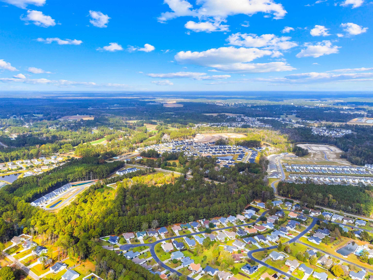
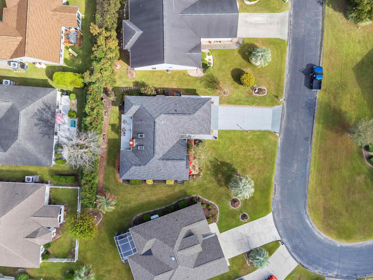
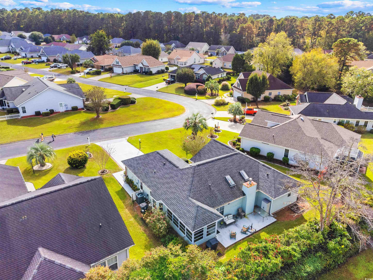
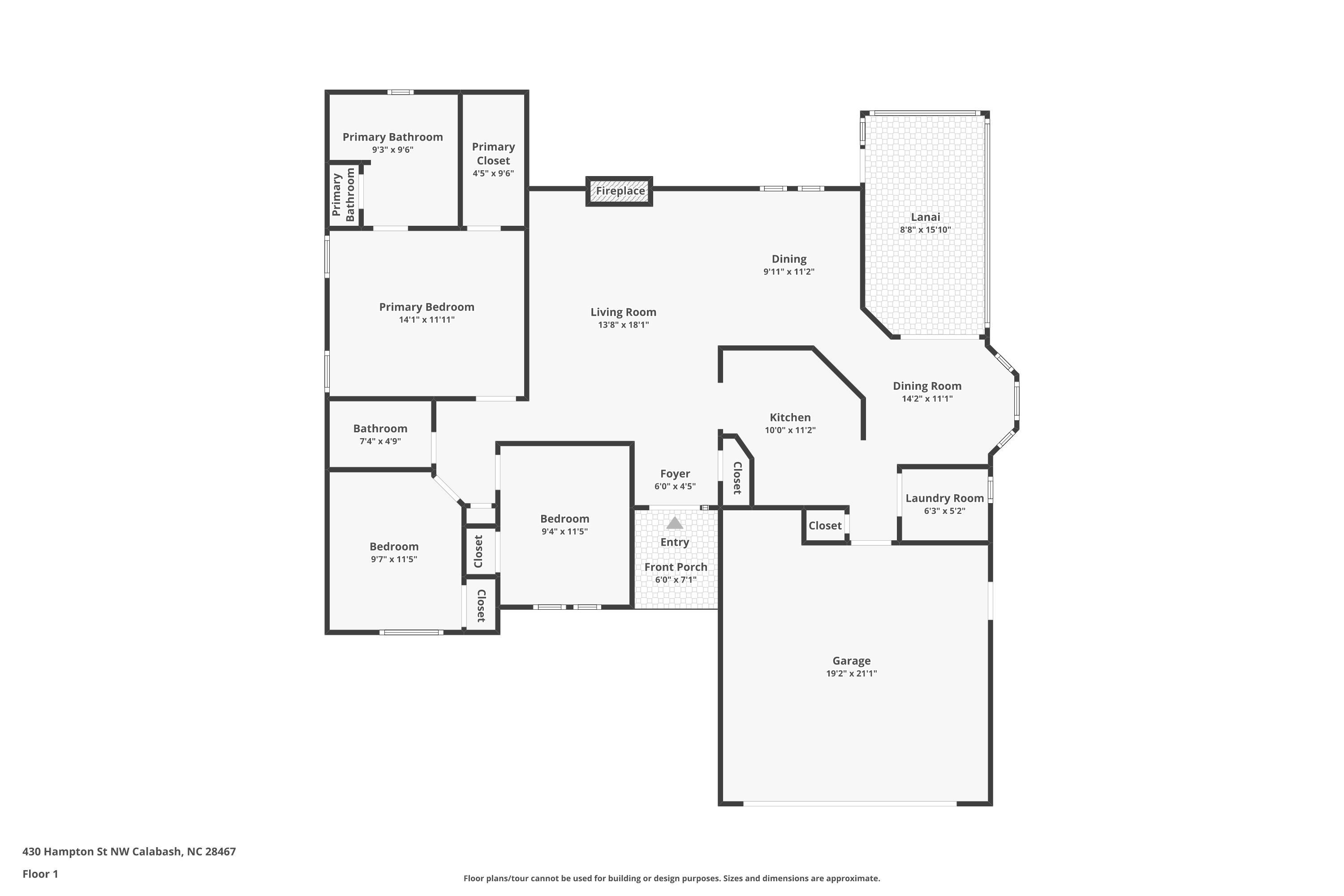
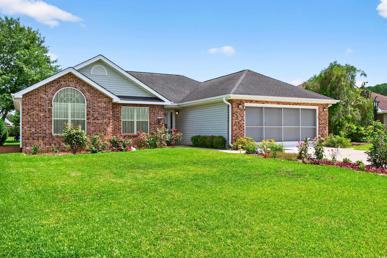
 MLS# 2514367
MLS# 2514367 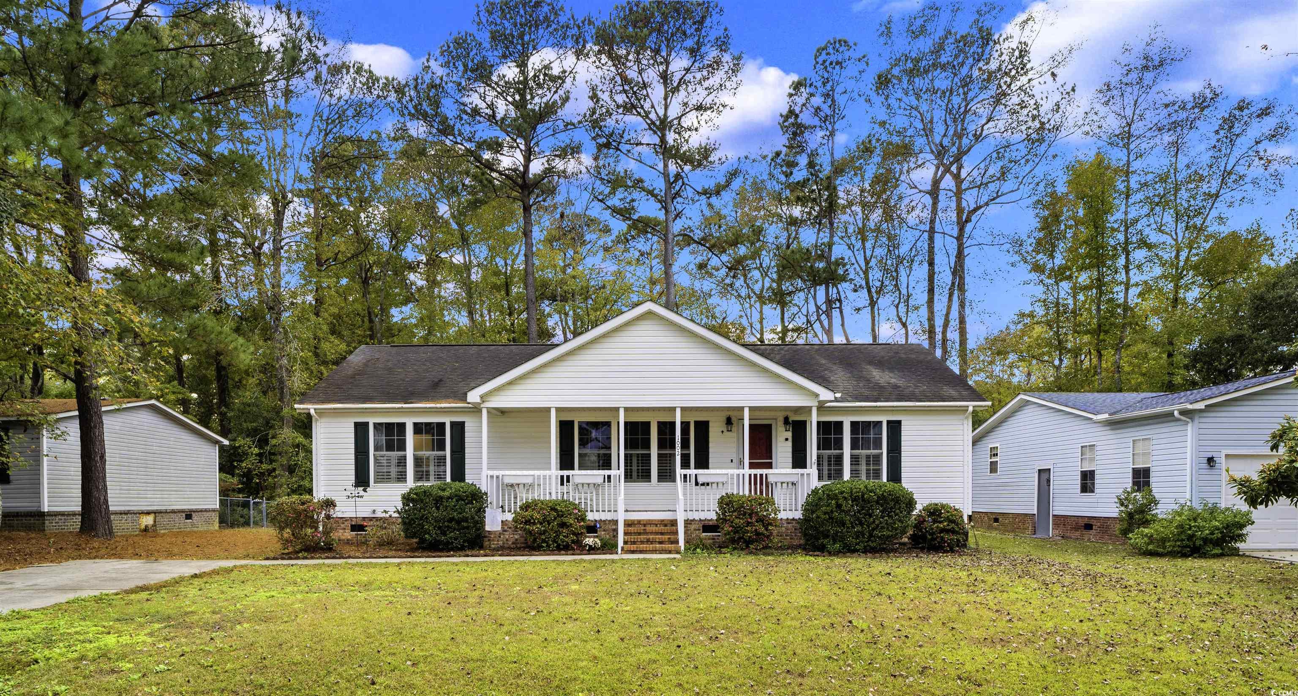
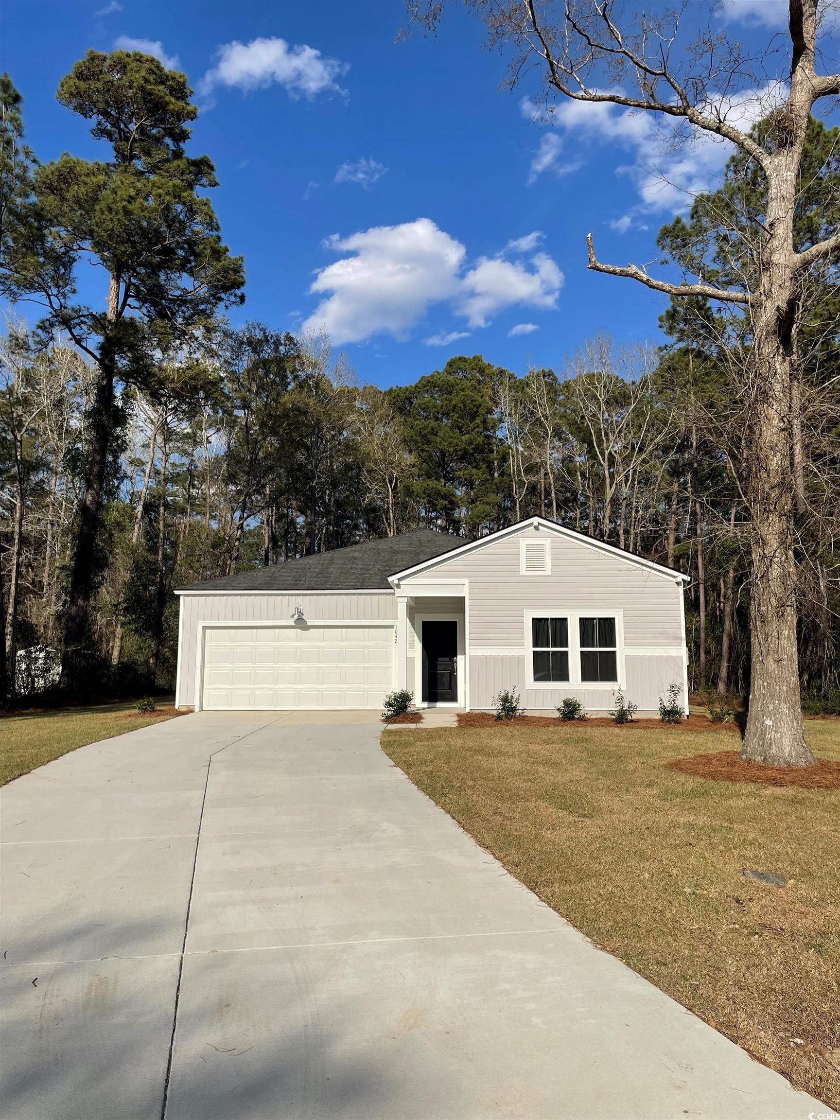
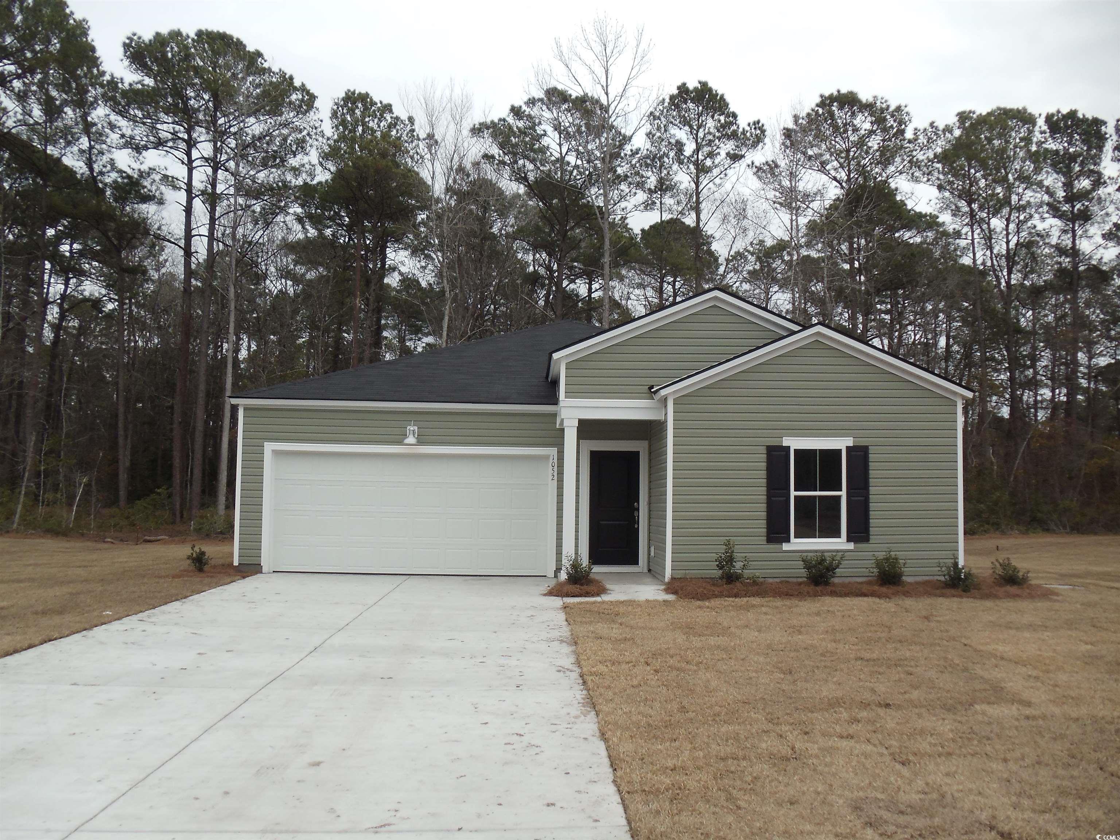
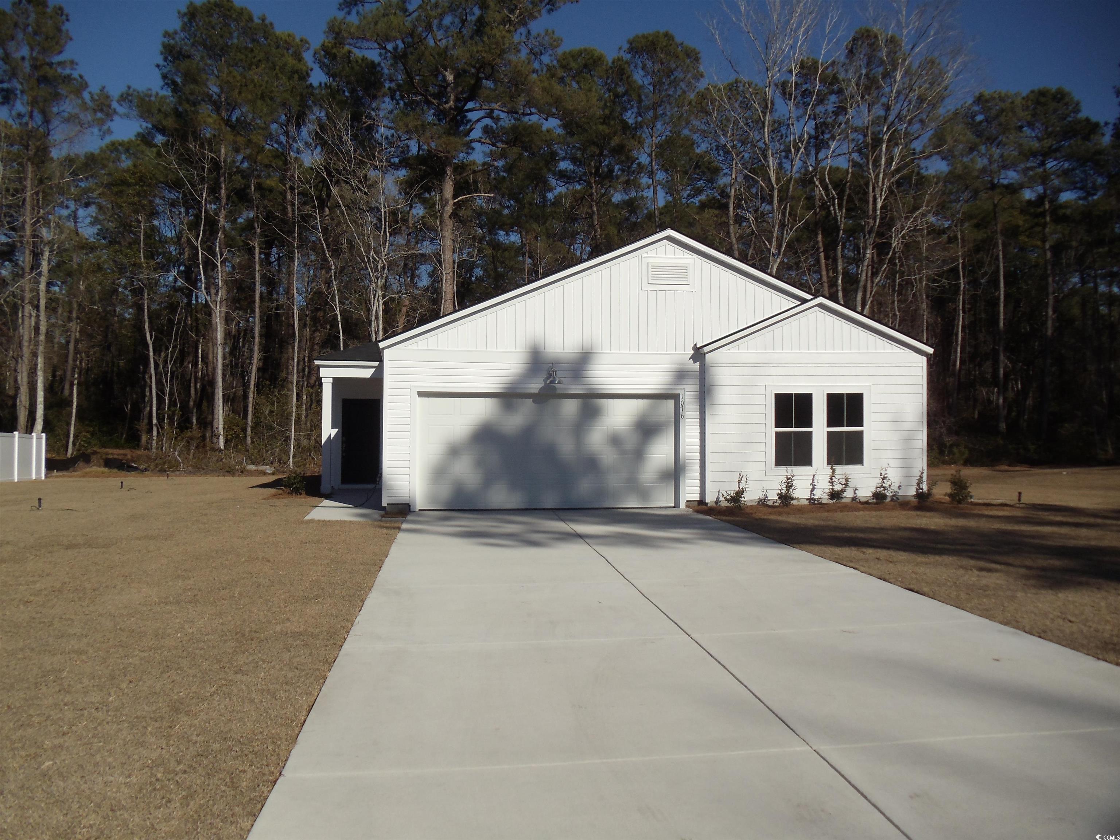
 Provided courtesy of © Copyright 2025 Coastal Carolinas Multiple Listing Service, Inc.®. Information Deemed Reliable but Not Guaranteed. © Copyright 2025 Coastal Carolinas Multiple Listing Service, Inc.® MLS. All rights reserved. Information is provided exclusively for consumers’ personal, non-commercial use, that it may not be used for any purpose other than to identify prospective properties consumers may be interested in purchasing.
Images related to data from the MLS is the sole property of the MLS and not the responsibility of the owner of this website. MLS IDX data last updated on 08-07-2025 1:47 PM EST.
Any images related to data from the MLS is the sole property of the MLS and not the responsibility of the owner of this website.
Provided courtesy of © Copyright 2025 Coastal Carolinas Multiple Listing Service, Inc.®. Information Deemed Reliable but Not Guaranteed. © Copyright 2025 Coastal Carolinas Multiple Listing Service, Inc.® MLS. All rights reserved. Information is provided exclusively for consumers’ personal, non-commercial use, that it may not be used for any purpose other than to identify prospective properties consumers may be interested in purchasing.
Images related to data from the MLS is the sole property of the MLS and not the responsibility of the owner of this website. MLS IDX data last updated on 08-07-2025 1:47 PM EST.
Any images related to data from the MLS is the sole property of the MLS and not the responsibility of the owner of this website.